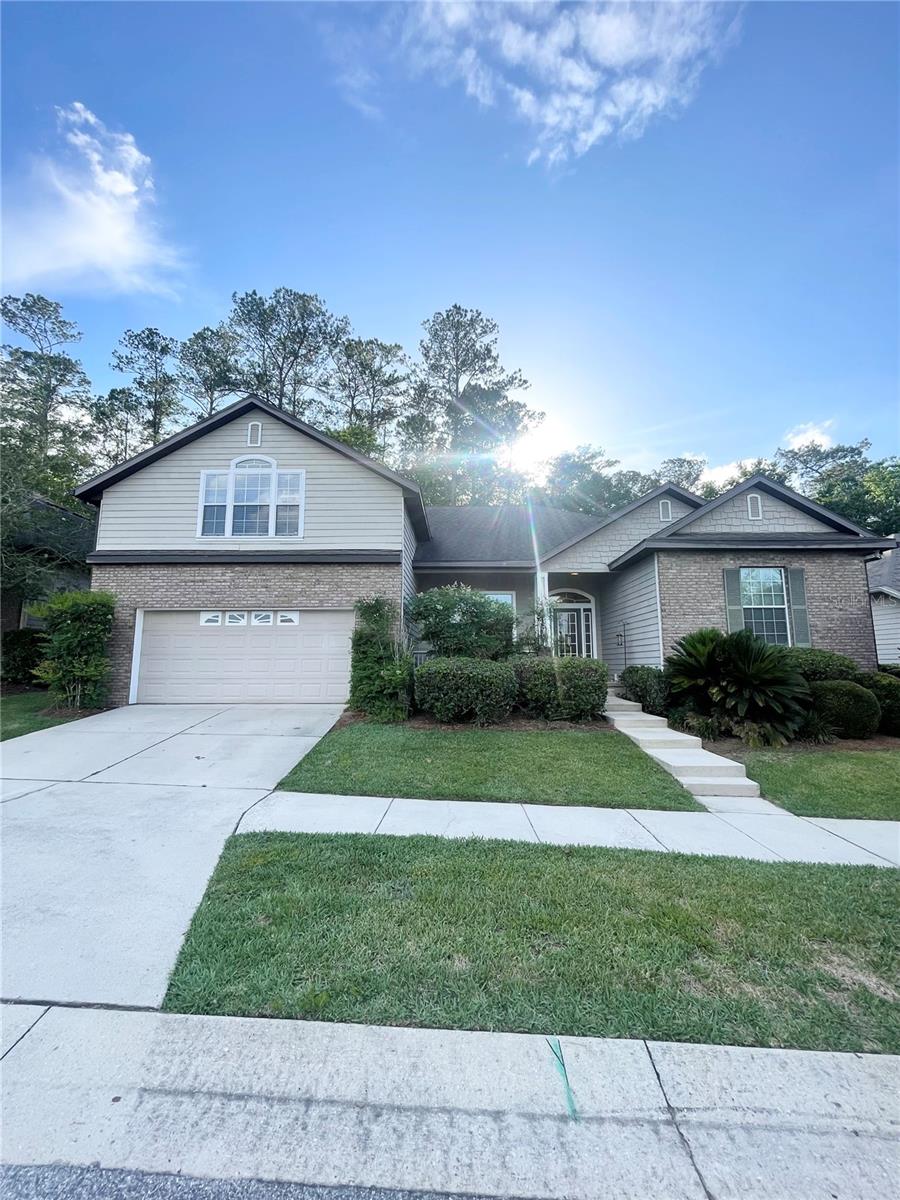1541 100th Drive, GAINESVILLE, FL 32606
Property Photos

Would you like to sell your home before you purchase this one?
Priced at Only: $564,900
For more Information Call:
Address: 1541 100th Drive, GAINESVILLE, FL 32606
Property Location and Similar Properties
- MLS#: GC531816 ( Residential )
- Street Address: 1541 100th Drive
- Viewed: 2
- Price: $564,900
- Price sqft: $154
- Waterfront: No
- Year Built: 2013
- Bldg sqft: 3674
- Bedrooms: 4
- Total Baths: 4
- Full Baths: 3
- 1/2 Baths: 1
- Garage / Parking Spaces: 2
- Days On Market: 2
- Additional Information
- Geolocation: 29.6681 / -82.4487
- County: ALACHUA
- City: GAINESVILLE
- Zipcode: 32606
- Subdivision: Ellis Park Sub Ph 3
- Elementary School: Hidden Oak
- Middle School: Fort Clarke
- High School: F. W. Buchholz
- Provided by: BOSSHARDT REALTY SERVICES LLC

- DMCA Notice
-
DescriptionYour Dream Home Awaits in Ellis Park! Discover this breathtaking, better than new 4 bedroom, 3.5 bath Craftsman masterpiece, nestled on the largest, most private cul de sac lot in the coveted Ellis Park community. This rare gem combines timeless charm, modern luxury, and an unbeatable locationless than a mile from Fort Clarke Middle School and Hidden Oak Elementary. Step inside to an open, airy floor plan bathed in natural light, thanks to abundant windows, skylight, and tall ceilings. The homes thoughtful design includes hand scraped wide plank wood floors, designer light fixtures, and a sophisticated neutral color palette. Upgrades abound, from the built in desk space and mudroom with cubbies to the surround sound system. The heart of the home is its gourmet kitchen, featuring endless granite countertops, a large island, an eating bar, pantry, stainless steel appliances, and tall wood cabinetry. Perfect for entertaining, the kitchen flows seamlessly into the great room and breakfast nook, with french doors opening to a raised screened porch overlooking a serene backyard oasis. The expansive, fenced lot backs to natural space, offering unmatched privacy and a beautiful paver area for grilling, relaxing, or gathering with loved ones. The versatile floor plan includes a formal dining or living room, while the luxurious primary suite, tucked privately at the back, boasts a spa inspired bath with dual vanities, soaking tub, separate shower, and a spacious walk in closet. Two additional bedrooms are conveniently located downstairs, with a private bonus suite upstairsideal for guests, a home office, or a teen retreat. Outside, the homes Craftsman charm shines with stone accents and an inviting front porch. A 2 car garage adds convenience, while the Ellis Park community enhances your lifestyle with a pool, playground, and sidewalks. This move in ready home blends character, quality, and modern elegance, making it a rare find in Gainesvilles premier neighborhood. Dont miss your chance to own this extraordinary homeschedule your tour today!
Payment Calculator
- Principal & Interest -
- Property Tax $
- Home Insurance $
- HOA Fees $
- Monthly -
For a Fast & FREE Mortgage Pre-Approval Apply Now
Apply Now
 Apply Now
Apply NowFeatures
Building and Construction
- Covered Spaces: 0.00
- Exterior Features: French Doors
- Fencing: Wood
- Flooring: Carpet, Ceramic Tile, Wood
- Living Area: 2862.00
- Roof: Shingle
School Information
- High School: F. W. Buchholz High School-AL
- Middle School: Fort Clarke Middle School-AL
- School Elementary: Hidden Oak Elementary School-AL
Garage and Parking
- Garage Spaces: 2.00
- Open Parking Spaces: 0.00
Eco-Communities
- Water Source: Public
Utilities
- Carport Spaces: 0.00
- Cooling: Central Air
- Heating: Electric, Zoned
- Pets Allowed: Cats OK, Dogs OK
- Sewer: Public Sewer
- Utilities: BB/HS Internet Available, Cable Available, Electricity Connected, Fiber Optics, Water Connected
Finance and Tax Information
- Home Owners Association Fee: 150.00
- Insurance Expense: 0.00
- Net Operating Income: 0.00
- Other Expense: 0.00
- Tax Year: 2024
Other Features
- Appliances: Cooktop, Dishwasher, Disposal, Dryer, Electric Water Heater, Ice Maker, Microwave, Range, Refrigerator, Washer
- Association Name: Guardian Assocation Management
- Country: US
- Interior Features: Built-in Features, Ceiling Fans(s), High Ceilings, Open Floorplan, Primary Bedroom Main Floor, Solid Wood Cabinets, Split Bedroom, Stone Counters, Walk-In Closet(s)
- Legal Description: ELLIS PARK SUBDIVISION PHASE 3 PB 29 PG 2 LOT 136 OR 4631/1515
- Levels: Two
- Area Major: 32606 - Gainesville
- Occupant Type: Vacant
- Parcel Number: 06308-030-136
- Style: Craftsman
- Zoning Code: PD
Similar Properties
Nearby Subdivisions
Autumn Woods
Black Oaks
Broadmoor Ph 4c
Buckridge
Buckridge West
Charleston Park Ph 1 At Fletch
Countryside Forest
Eagle Point Cluster Ph 1
Eagle Point Cluster Ph 3
Eagle Point Cluster Phase 3
Ellis Park
Ellis Park Ph 1
Ellis Park Ph 2
Ellis Park Sub Ph 1
Ellis Park Sub Ph 3
Greystone
Haufler Bros Estate
Hickory Ridge At Fletchers Mil
Hickory Woods
Hills Of Santa Fe
Hills Of Santa Fe Ph 4
Hills Of Santa Fe Ph V
Huntington Ph Ii
Kimberly Woods
Meadowbrook
Meadowbrook At Gainesville D-1
Meadowbrook At Gainesville D1
Meadowbrook At Gnvl Ph Iv E1 R
Misty Hollow
Monterey Sub
N/a
Oak Crest Estate
Oak Crest Estate Add 1
Pebble Creek Villas
Pine Hill Estate Add 1
Robin Lane
Robin Lane 3rd Add
Robin Lane Add 1
Rustlewood
Sanctuary The
Somerset
South Pointe
South Pointe Ph 1
South Pointe Ph 1 Unit 5-a
South Pointe Ph Ii
Summer Creek Ph I
Summit Oaks
Timberway Rep
Turnberry Lake
Turnberry Lake Ph 1
Valley The
Wellington Place
Williamsburg At Meadowbrook
Wyngate Farms

- Marian Casteel, BrkrAssc,REALTOR ®
- Tropic Shores Realty
- CLIENT FOCUSED! RESULTS DRIVEN! SERVICE YOU CAN COUNT ON!
- Mobile: 352.601.6367
- Mobile: 352.601.6367
- 352.601.6367
- mariancasteel@yahoo.com









































