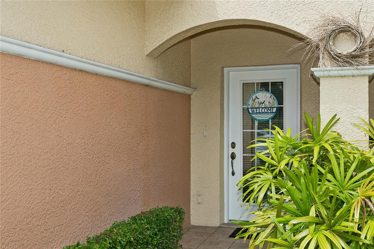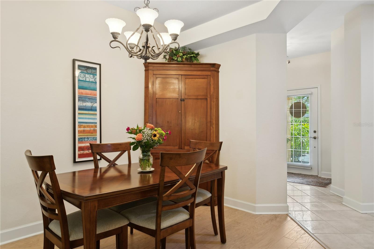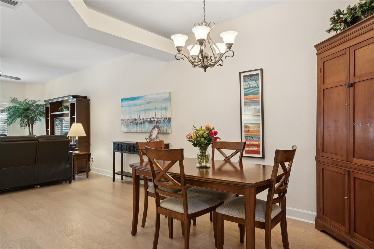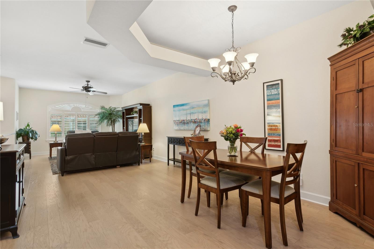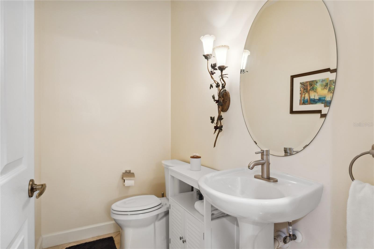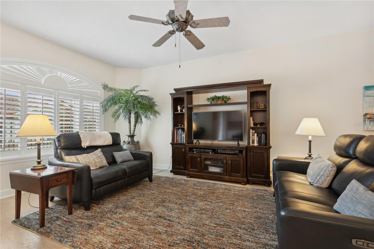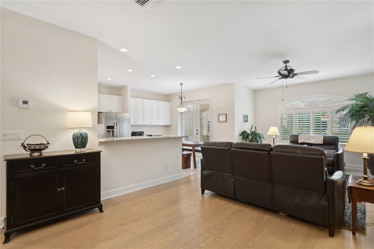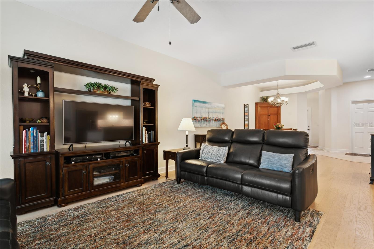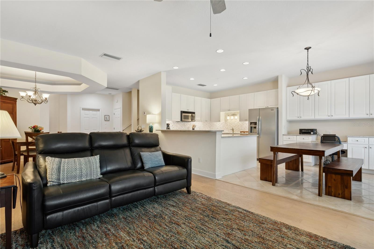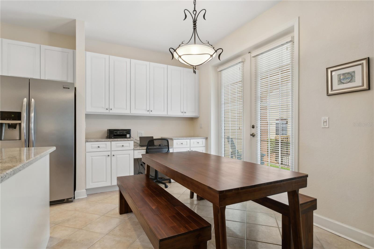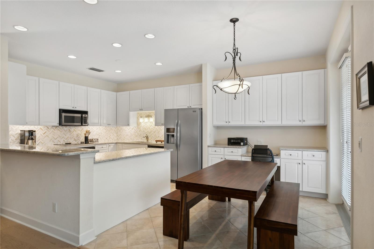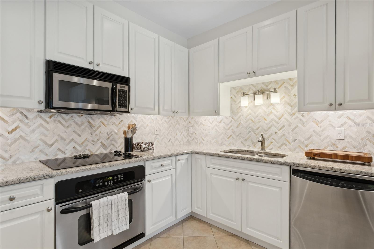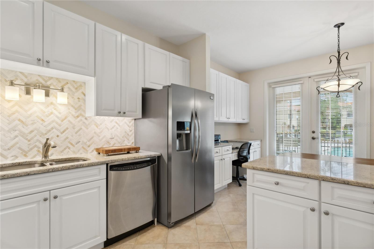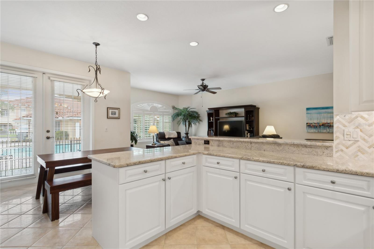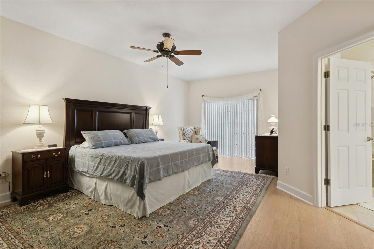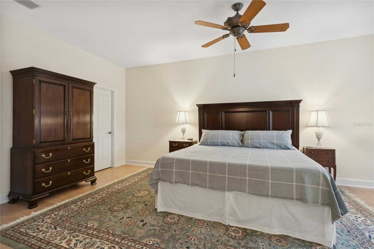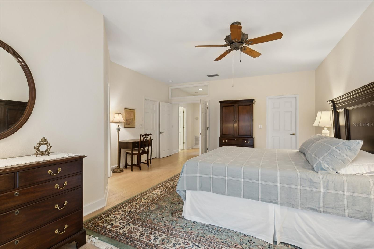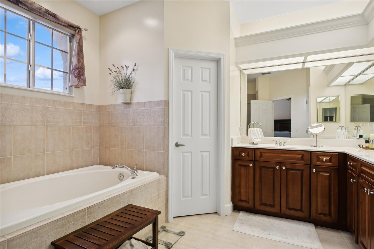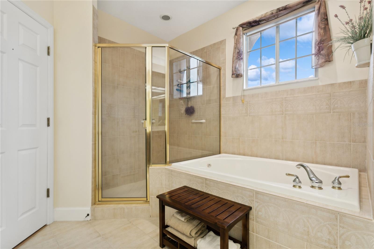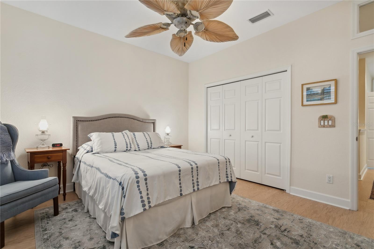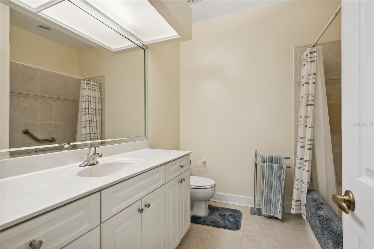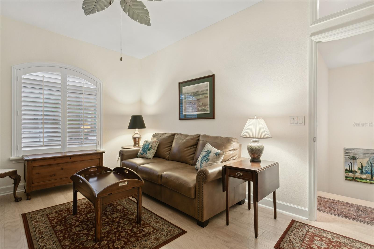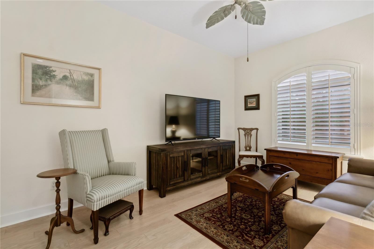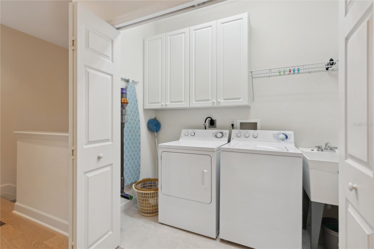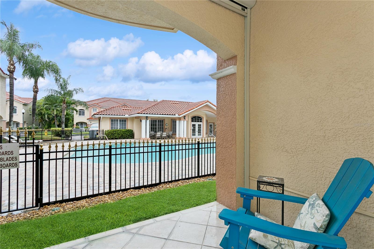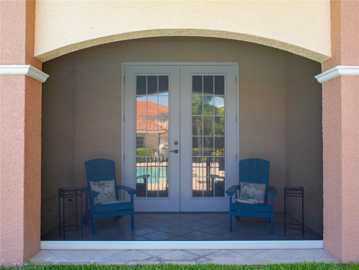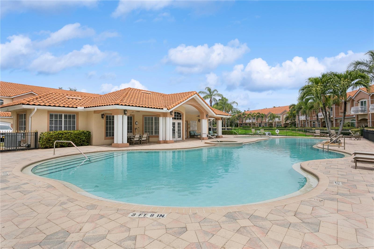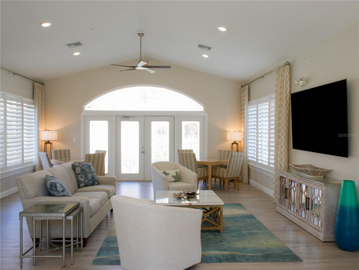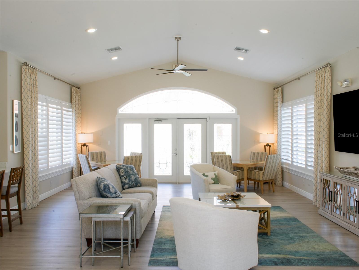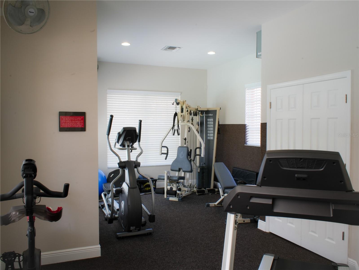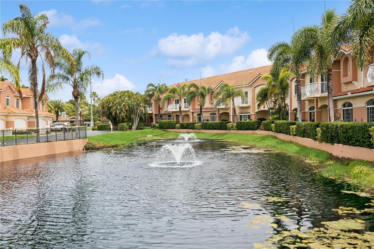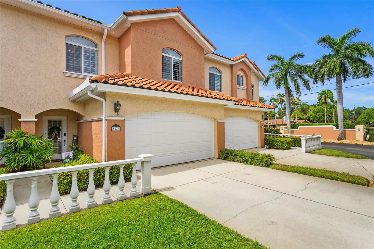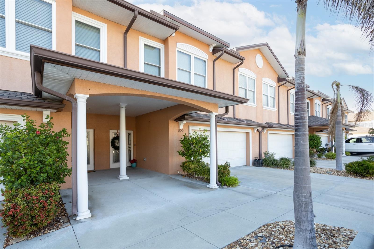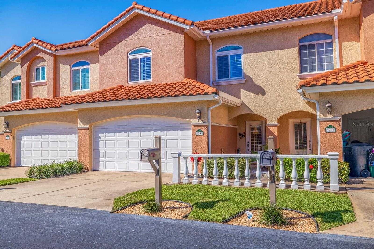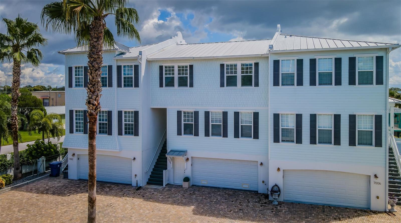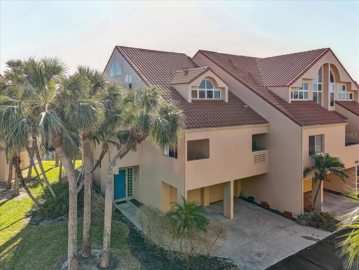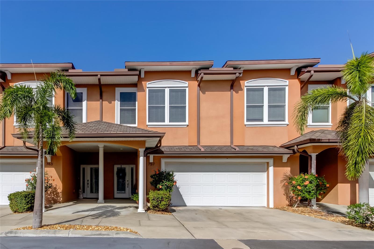6319 Vista Verde Drive E, GULFPORT, FL 33707
Property Photos
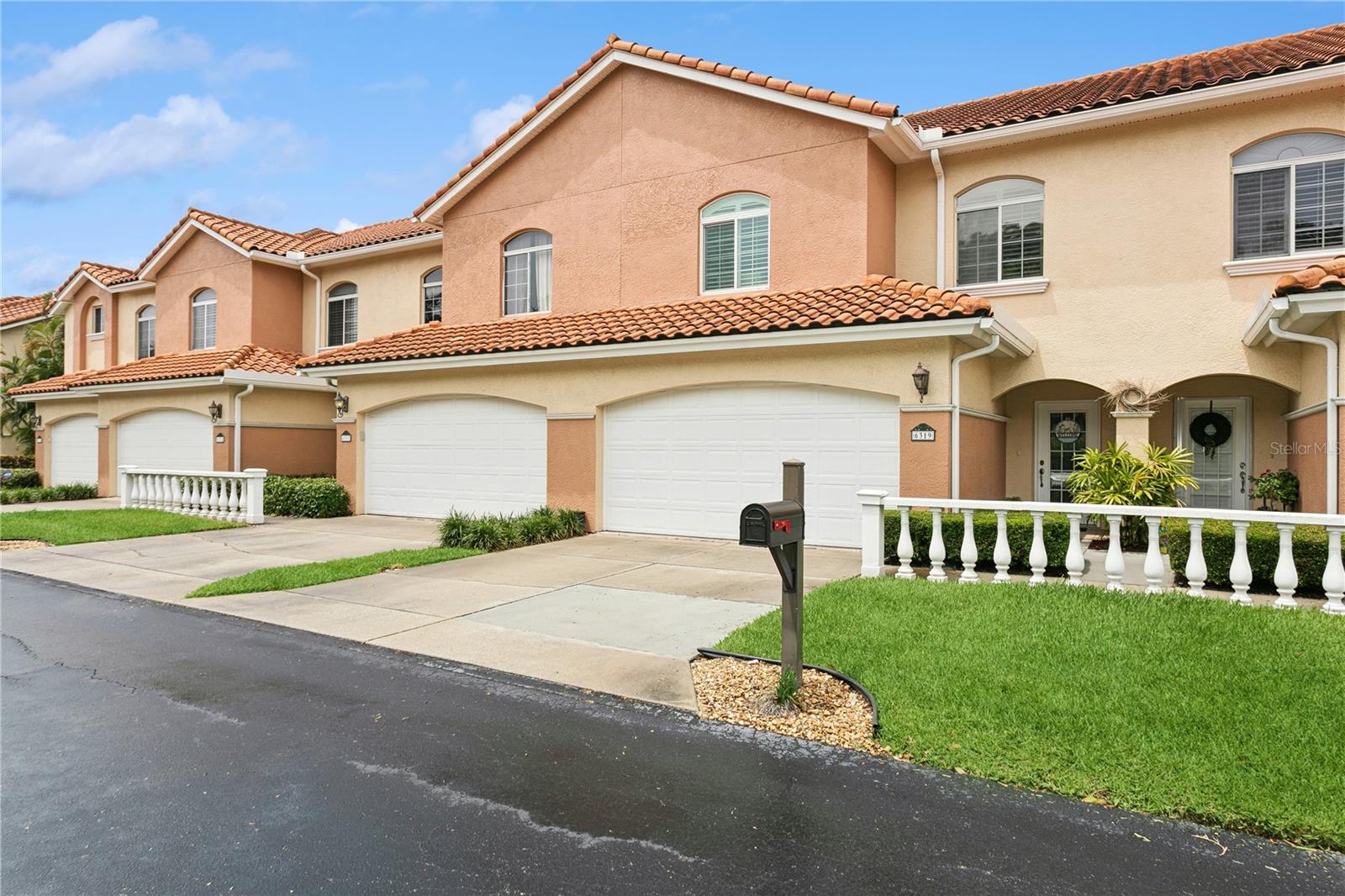
Would you like to sell your home before you purchase this one?
Priced at Only: $630,000
For more Information Call:
Address: 6319 Vista Verde Drive E, GULFPORT, FL 33707
Property Location and Similar Properties
- MLS#: U8242075 ( Residential )
- Street Address: 6319 Vista Verde Drive E
- Viewed: 19
- Price: $630,000
- Price sqft: $270
- Waterfront: No
- Year Built: 2003
- Bldg sqft: 2332
- Bedrooms: 3
- Total Baths: 3
- Full Baths: 2
- 1/2 Baths: 1
- Garage / Parking Spaces: 2
- Days On Market: 346
- Additional Information
- Geolocation: 27.7568 / -82.7232
- County: PINELLAS
- City: GULFPORT
- Zipcode: 33707
- Subdivision: Villas Del Verde
- Elementary School: Bear Creek
- Middle School: Azalea
- High School: Boca Ciega
- Provided by: DOUGLAS ELLIMAN
- Contact: Nikki Pagano
- 727-698-5708

- DMCA Notice
-
Description*NO FLOOD OR WATER DAMAG FROM HELENE OR MILTON.Welcome to Villas Del Verde, an exclusive gated townhome community nestled in a NON FLOOD ZONE alongside the picturesque Pasadena Yacht and Country Club's golf course. Conveniently located just minutes away from downtown St. Pete, pristine beaches, and the charming artistic enclave of Gulfport, this Mediterranean style community boasts 62 meticulously designed townhomes. Step into this impeccably maintained, spacious 3 bedroom, 2.5 bath townhome featuring a 2 car garage with new hardware and an inviting open concept floor plan flooded with natural light. The main level greets you with a formal dining room adorned with tray ceilings and a generously sized living room showcasing elegant engineered hardwood floors. The kitchen is a chef's delight, boasting freshly painted solid wood cabinets, stainless steel appliances, brand new granite countertops, and a striking custom backsplash. A newly revamped eat in kitchen area, complete with additional cabinetry and a functional desk, offers ample storage space. Step outside onto your private back patio, equipped with a newly installed motorized screen, overlooking the pristine pool areaan ideal spot to savor your morning coffee. Upstairs, retreat to the spacious primary bedroom, boasting two large walk in closets, an ensuite bathroom with dual sinks, a luxurious soaking tub, a walk in shower, and your very own private balconyan oasis of relaxation and tranquility. Two additional bedrooms, a full bath, and a convenient laundry closet complete the second floor, ensuring comfort and convenience for all residents. Additional features include a new water heater installed in 2023 and HVAC system replaced in 2022, ensuring efficiency and comfort year round. This lovely property offers you a rare chance to live in one of Tampa Bay's finest communities, make it yours today!
Payment Calculator
- Principal & Interest -
- Property Tax $
- Home Insurance $
- HOA Fees $
- Monthly -
For a Fast & FREE Mortgage Pre-Approval Apply Now
Apply Now
 Apply Now
Apply NowFeatures
Building and Construction
- Covered Spaces: 0.00
- Exterior Features: Balcony, French Doors, Lighting
- Flooring: Hardwood, Tile
- Living Area: 2332.00
- Roof: Tile
School Information
- High School: Boca Ciega High-PN
- Middle School: Azalea Middle-PN
- School Elementary: Bear Creek Elementary-PN
Garage and Parking
- Garage Spaces: 2.00
- Open Parking Spaces: 0.00
Eco-Communities
- Water Source: Public
Utilities
- Carport Spaces: 0.00
- Cooling: Central Air
- Heating: Central
- Pets Allowed: Yes
- Sewer: Public Sewer
- Utilities: BB/HS Internet Available, Cable Connected, Electricity Connected, Public, Sewer Connected, Street Lights, Water Connected
Finance and Tax Information
- Home Owners Association Fee Includes: Cable TV, Common Area Taxes, Pool, Escrow Reserves Fund, Internet, Maintenance Structure, Maintenance Grounds, Management, Private Road, Recreational Facilities
- Home Owners Association Fee: 641.67
- Insurance Expense: 0.00
- Net Operating Income: 0.00
- Other Expense: 0.00
- Tax Year: 2023
Other Features
- Appliances: Dishwasher, Disposal, Dryer, Electric Water Heater, Freezer, Microwave, Range, Refrigerator, Washer, Water Softener
- Association Name: Heather McBratney
- Association Phone: 727-573-9300
- Country: US
- Interior Features: Ceiling Fans(s), Eat-in Kitchen, Kitchen/Family Room Combo, Living Room/Dining Room Combo, Open Floorplan, PrimaryBedroom Upstairs, Solid Wood Cabinets, Stone Counters, Tray Ceiling(s), Walk-In Closet(s), Window Treatments
- Legal Description: VILLAS DEL VERDE LOT 15
- Levels: Two
- Area Major: 33707 - St Pete/South Pasadena/Gulfport/St Pete Bc
- Occupant Type: Owner
- Parcel Number: 29-31-16-94163-000-0150
- Views: 19
Similar Properties
Nearby Subdivisions

- Marian Casteel, BrkrAssc,REALTOR ®
- Tropic Shores Realty
- CLIENT FOCUSED! RESULTS DRIVEN! SERVICE YOU CAN COUNT ON!
- Mobile: 352.601.6367
- Mobile: 352.601.6367
- 352.601.6367
- mariancasteel@yahoo.com


