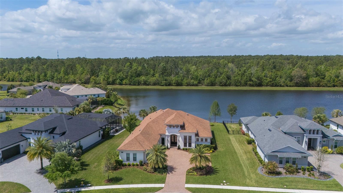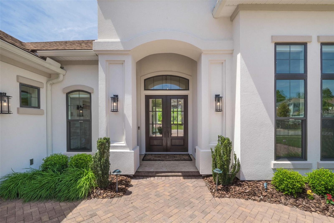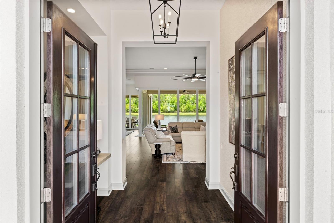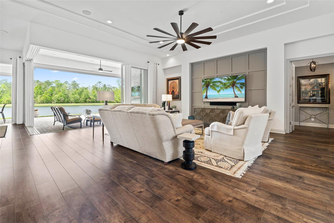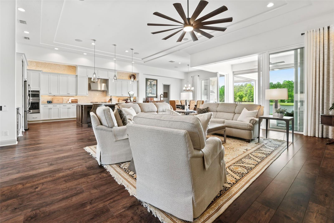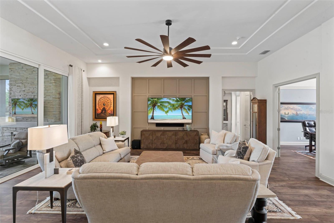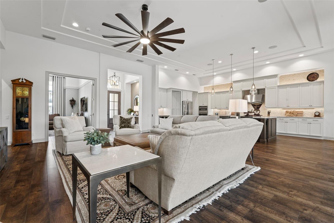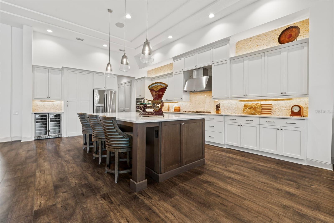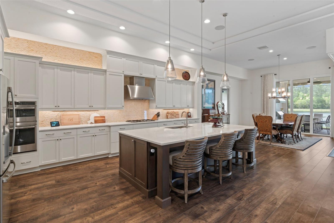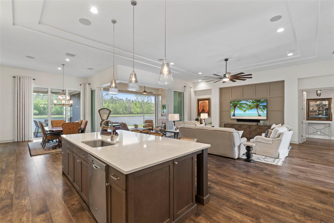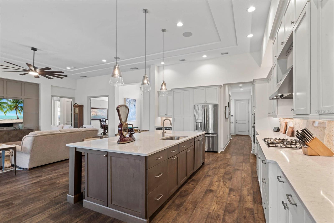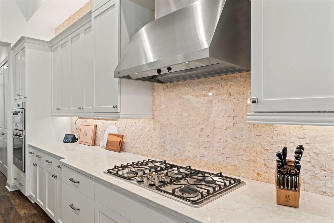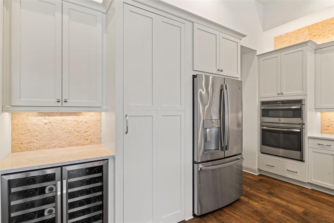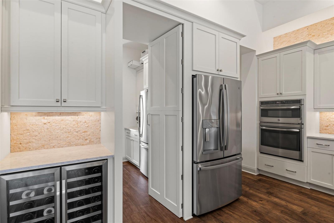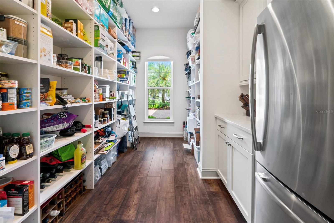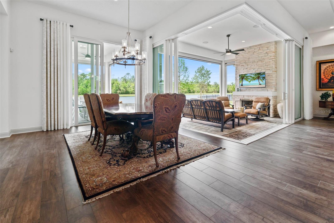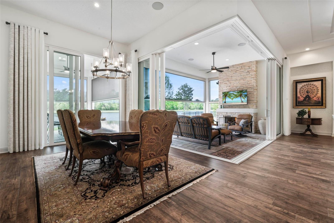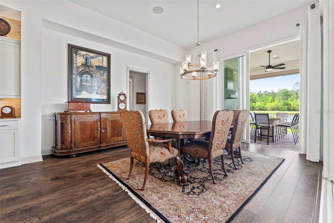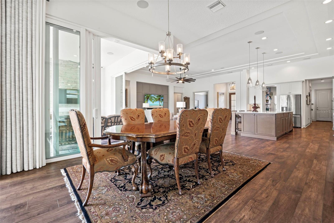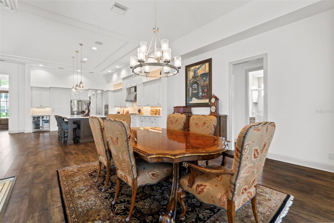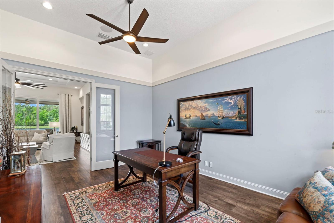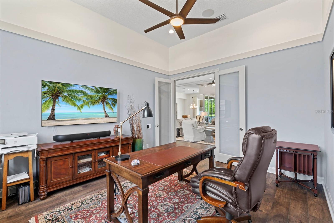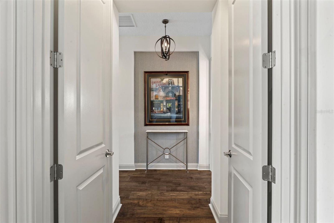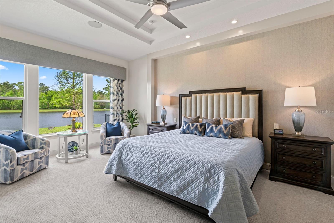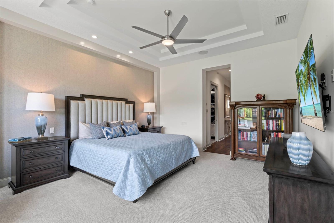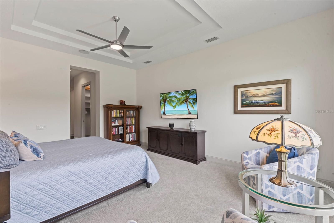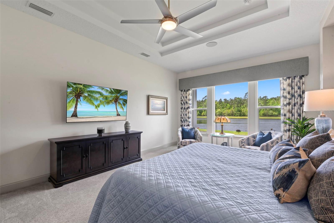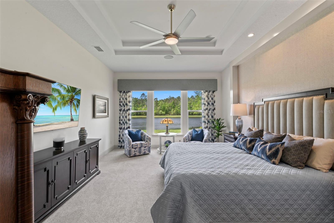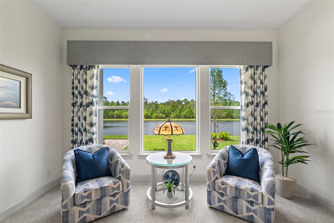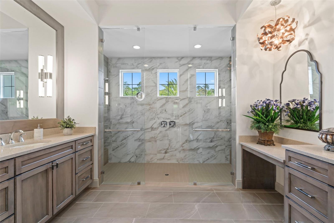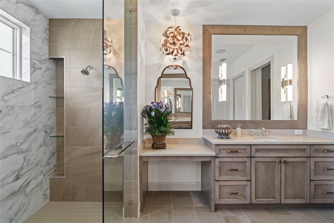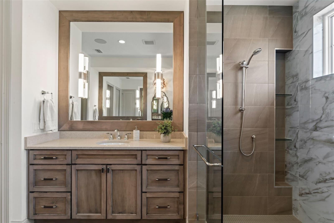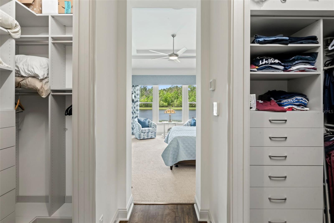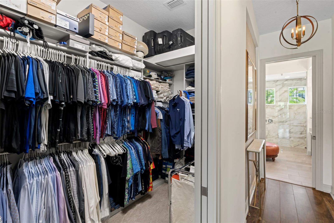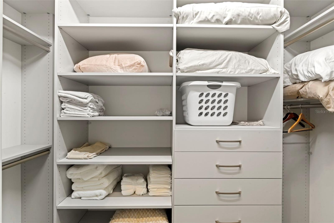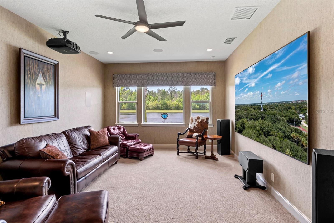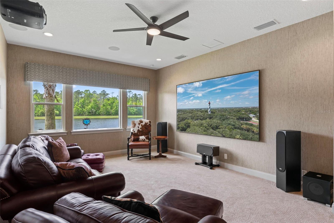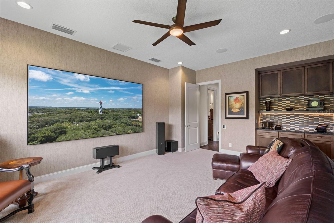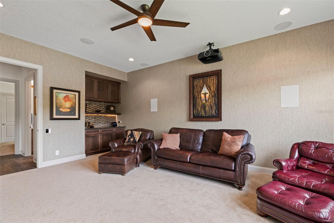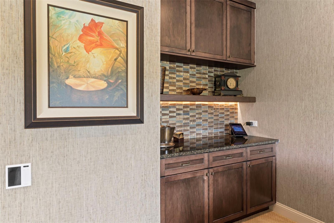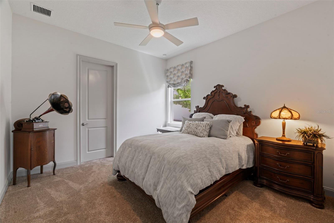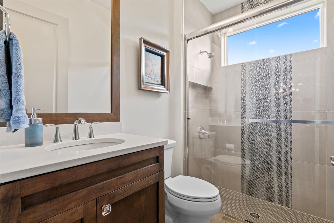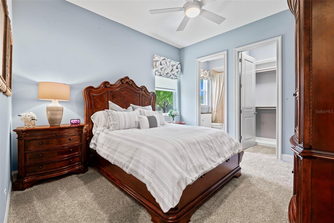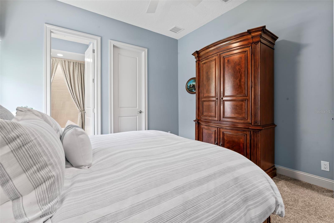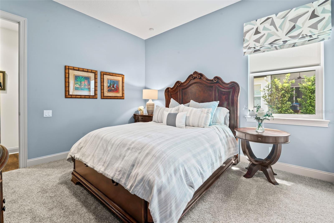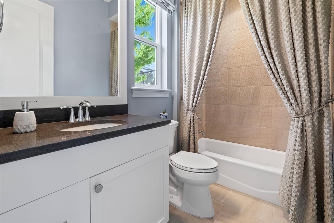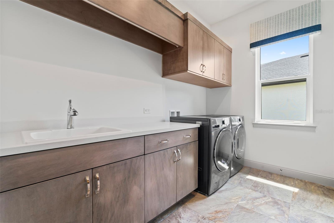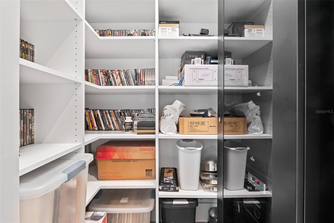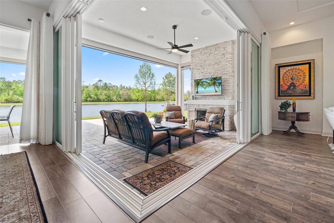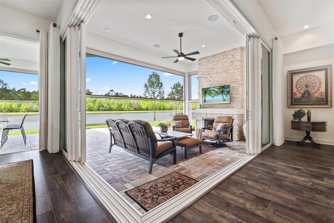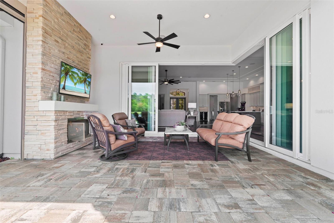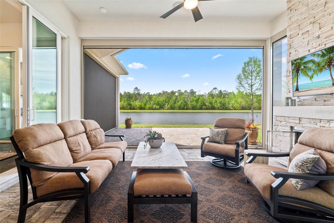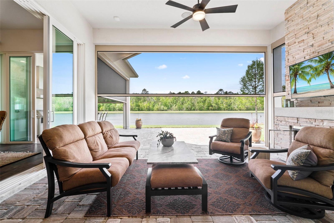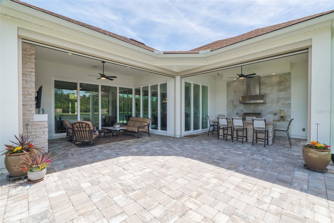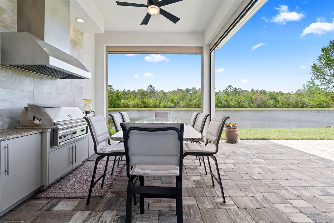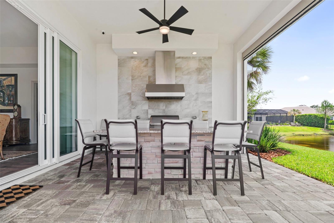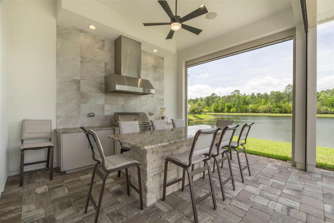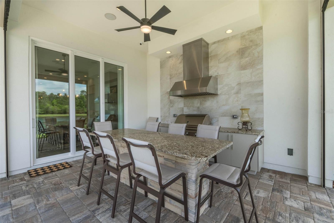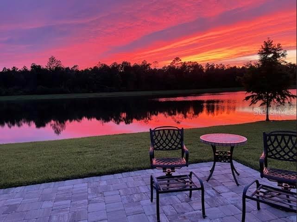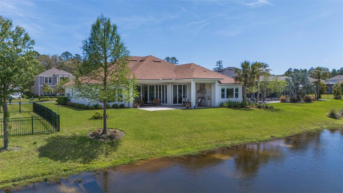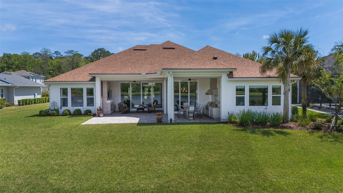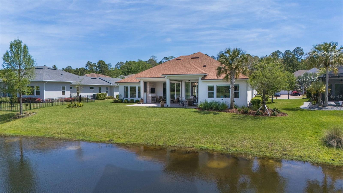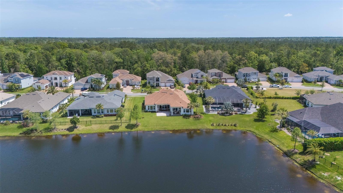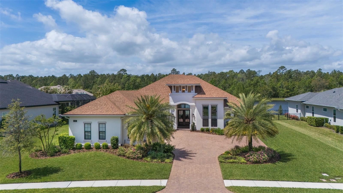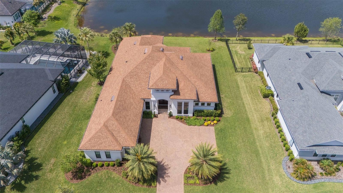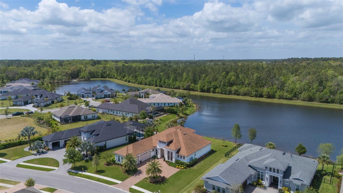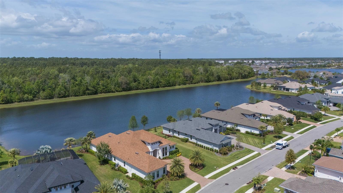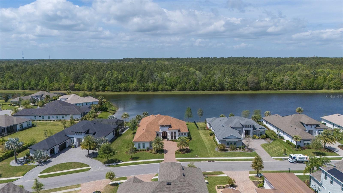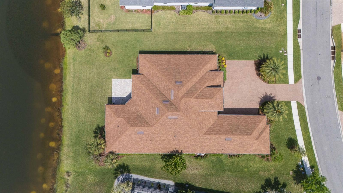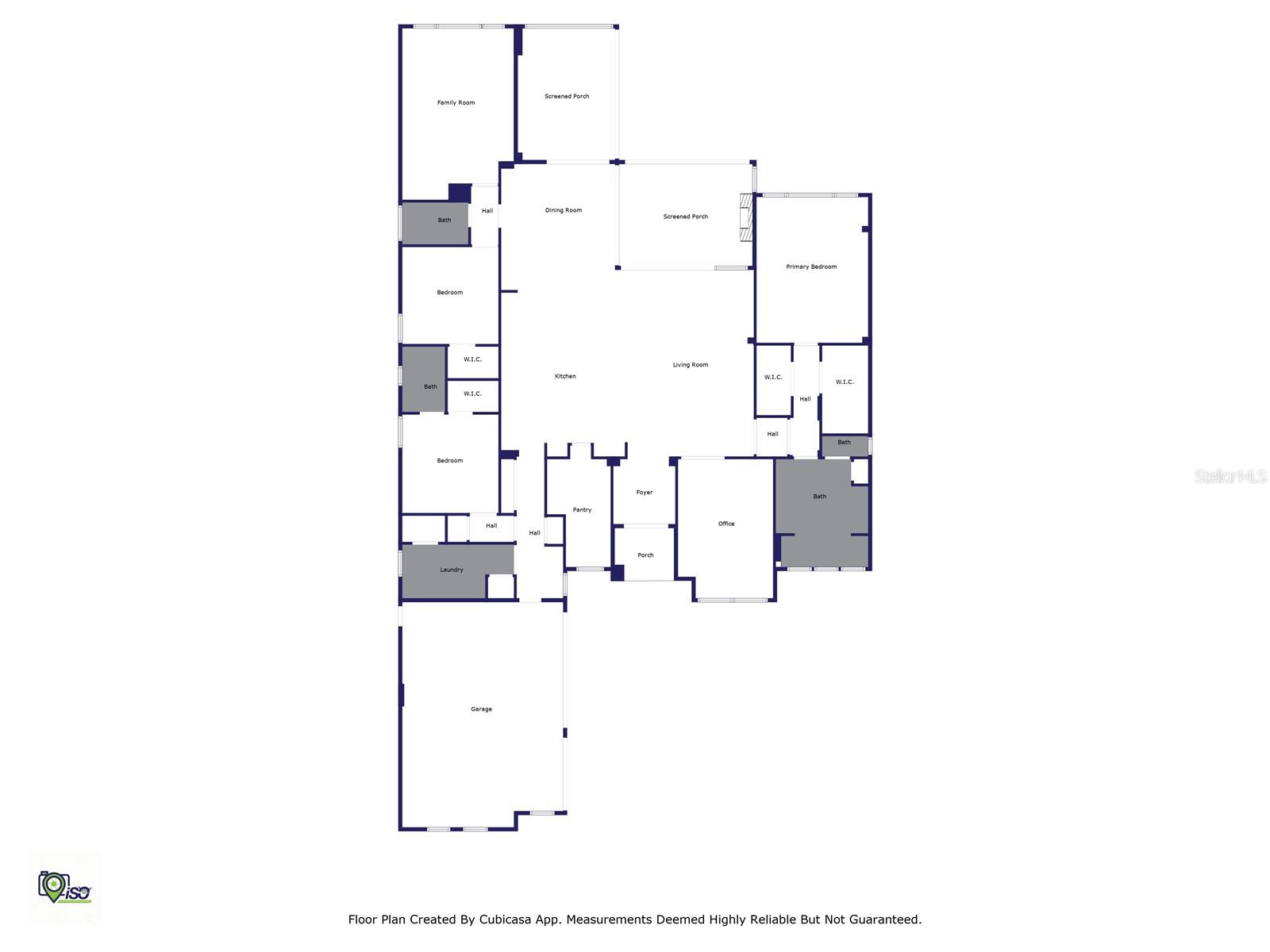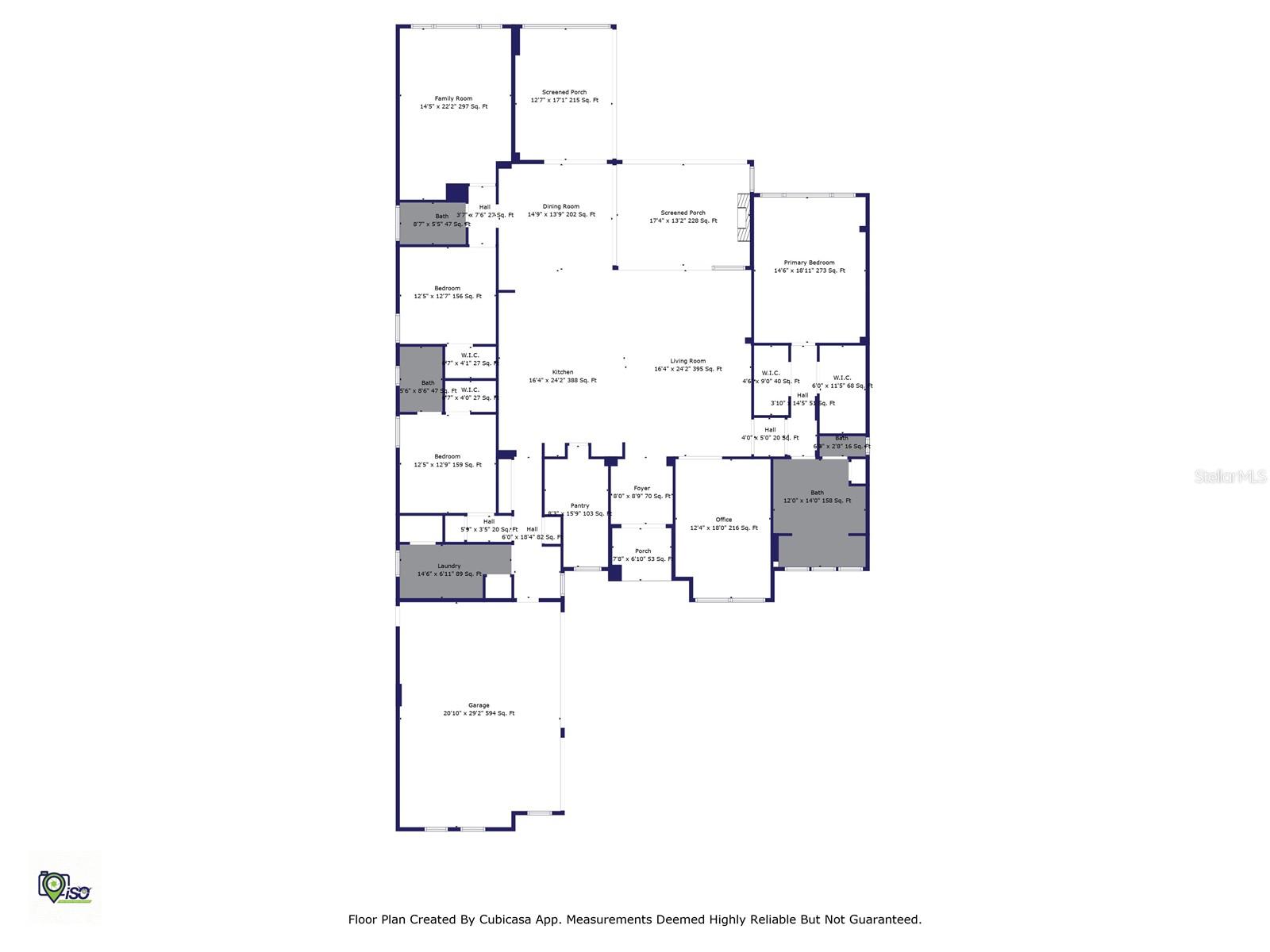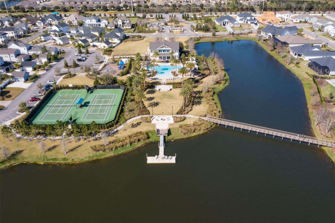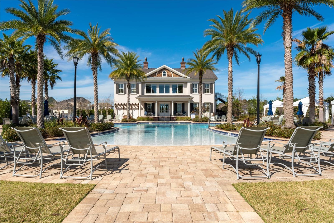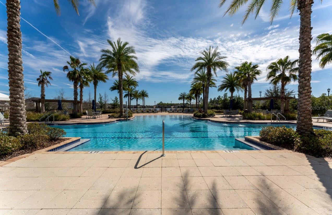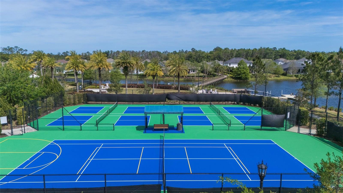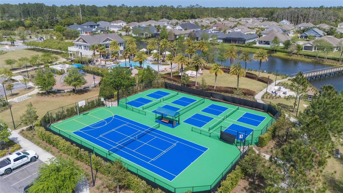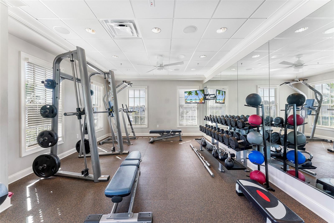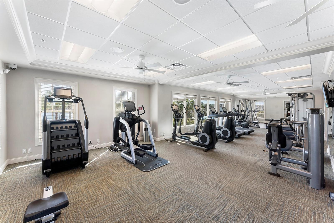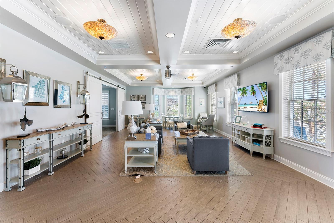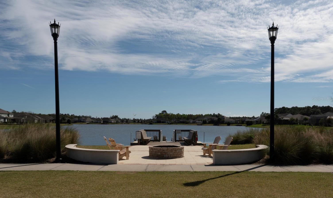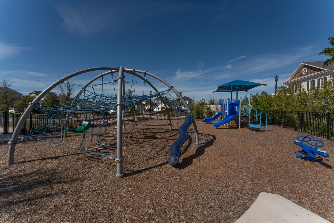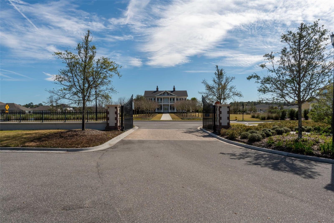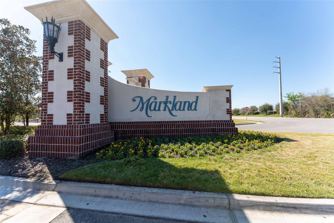274 Aspinwall Parkway, ST AUGUSTINE, FL 32095
Property Photos
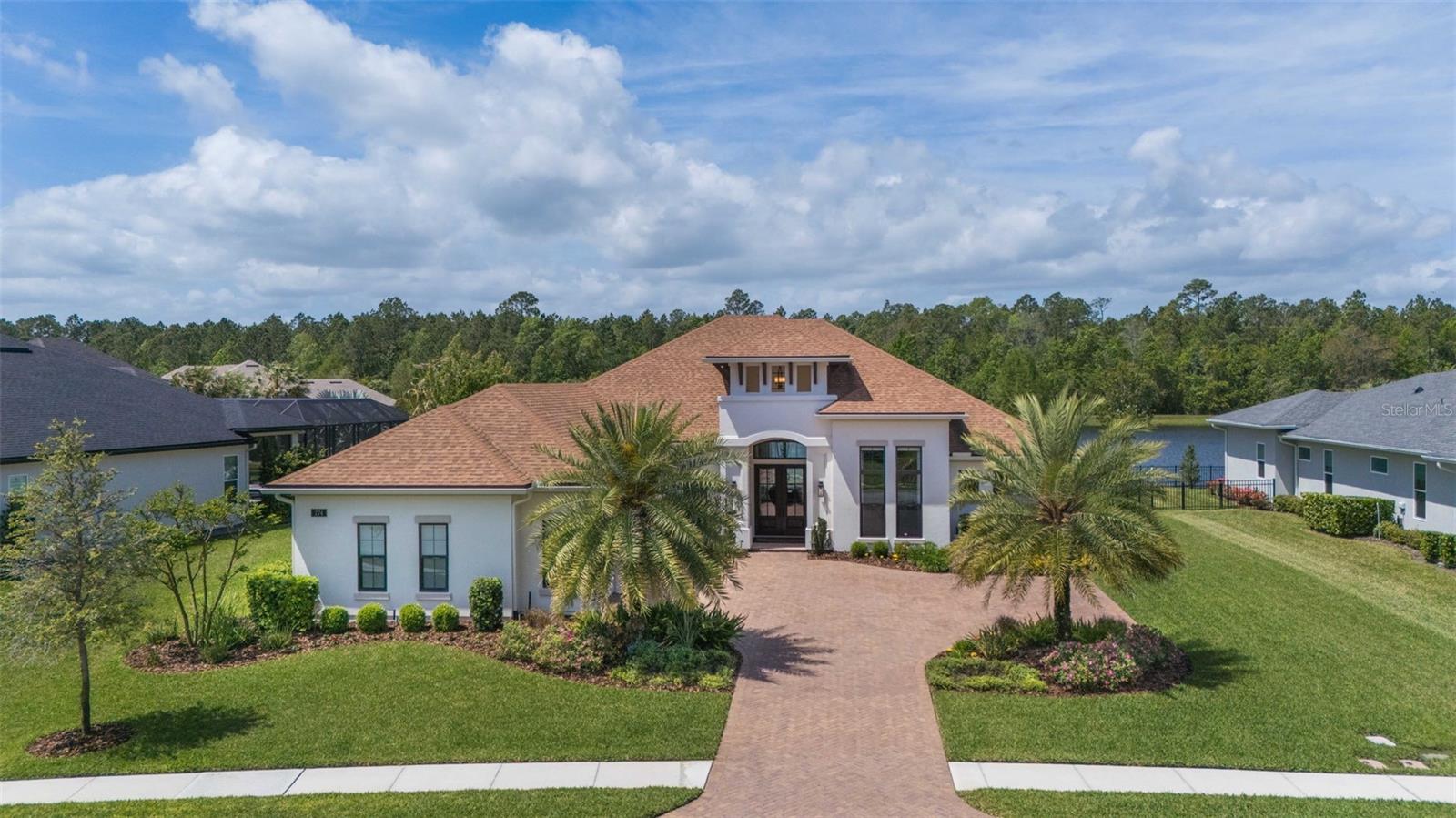
Would you like to sell your home before you purchase this one?
Priced at Only: $1,350,000
For more Information Call:
Address: 274 Aspinwall Parkway, ST AUGUSTINE, FL 32095
Property Location and Similar Properties
- MLS#: FC308016 ( Residential )
- Street Address: 274 Aspinwall Parkway
- Viewed: 17
- Price: $1,350,000
- Price sqft: $271
- Waterfront: No
- Year Built: 2020
- Bldg sqft: 4987
- Bedrooms: 4
- Total Baths: 3
- Full Baths: 3
- Garage / Parking Spaces: 3
- Days On Market: 15
- Additional Information
- Geolocation: 29.9784 / -81.4455
- County: SAINT JOHNS
- City: ST AUGUSTINE
- Zipcode: 32095
- Subdivision: Southaven Ph 11b
- Provided by: KELLER WILLIAMS REALTY ATLANTIC PARTNERS (ST. AUG)
- Contact: Dawn Humphrey
- 904-797-7442

- DMCA Notice
-
DescriptionWelcome to luxury living at its finest in this meticulously maintained, custom built Arthur Rutenberg estate home. This stunning home is ideally situated on a premium lot with breathtaking lake to preserve views and offers unparalleled features, quality and beauty. Walking up the enlarged pavered drive, notice the expertly manicured landscaping, framed with beautiful palm trees. Thoughtfully designed with entertaining in mind, the open floor plan connects all of the main living areasaccented with expansive 12 foot ceilings for architectural distinction, with outdoor views through collapsible walls of 10 ft sliding glass doors. The views are beyond words that include spectacular sunsets. The indoor living areas extends into the ultimate outdoor living space: a built in summer kitchen with a professional grill, marble countertops, a 9.5 ft stacked stone dining table with integrated lighting & electrical and a sitting area with a gas fireplace, that is adjacent to an extended lanai. The home has been enlarged to allow for generously sized rooms, including a chef's kitchen with expanded cabinetry, extended countertops, an oversized island & a multi zone wine cooler that is adjacent to the dining area. Throughout the home, storage is abundant including an enormous hidden walk in pantry that includes a second refrigerator and coffee bar. The spa like primary suite is a true retreat featuring his & her custom built in closets, a luxurious bathroom with dual vanities & an oversized glass walk in shower. Movie nights will never be the same in the state of the art home theater, featuring a Dolby Atmos system, 125" screen, 4K projector, capable of 11 integrated speakers, & a dry bar. Your very own in home cinema experience! Looking for somewhere quiet to work, the large office is perfect for working from home, complete with motorized blinds for added convenience and privacy. Guests will enjoy comfort & quiet with one Guest bedroom offering an en suite bath, while another guest bedroom & full bath are located with easy access to the outdoor living areas. Livability and sophistication is offered through the home with custom drapes & wallpaper throughout, built in closet systems in all closets, engineered hardwood floors, Motorized blinds (office, theater, master bedroom), a Whole house Pentair filtration system & water softener system, Dual zone Trane HVAC with MERV 11 allergy free HEPA filtration, high speed Cat 6 wiring throughout, Eero 3 zone mesh WiFi system, Centralized electronics racking system, Monitored Security & Fire, 30 day recordable camera security, tankless gas water heater with recirculating pump, Smart LG Washer & Dryer, overhead rack systems in the garage & pull down attic stairs with flooring. Centralized Smart Home system that manages dimmable lighting, 6 zone Sonos music speaker system, door locks, garage doors, motorized blinds, cameras, video doorbell through in wall Brilliant controllers, Alexa voice or remotely through your mobile device. This home combines elegance, innovation & functionality, all in one of St. Johns County's most sought after gated communities. Don't miss this lifetime opportunity to own a truly exceptional home. Education is at its best with top rated schools & wonderful amenities that include a pool, gym, pickle ball courts, playground, kayak launch, firepit & dog park. Close to downtown St Augustine, the beaches, shopping & great restaurants.
Payment Calculator
- Principal & Interest -
- Property Tax $
- Home Insurance $
- HOA Fees $
- Monthly -
For a Fast & FREE Mortgage Pre-Approval Apply Now
Apply Now
 Apply Now
Apply NowFeatures
Building and Construction
- Covered Spaces: 0.00
- Exterior Features: Irrigation System, Sidewalk, Sliding Doors
- Flooring: Carpet, Tile, Wood
- Living Area: 3460.00
- Other Structures: Outdoor Kitchen
- Roof: Shingle
Garage and Parking
- Garage Spaces: 3.00
- Open Parking Spaces: 0.00
- Parking Features: Driveway, Garage Door Opener
Eco-Communities
- Water Source: Public
Utilities
- Carport Spaces: 0.00
- Cooling: Central Air
- Heating: Central
- Pets Allowed: Yes
- Sewer: Public Sewer
- Utilities: Cable Available, Electricity Connected, Natural Gas Connected, Public, Sewer Connected, Water Connected
Amenities
- Association Amenities: Basketball Court, Clubhouse, Fitness Center, Gated, Maintenance, Pickleball Court(s), Playground, Pool, Security, Tennis Court(s)
Finance and Tax Information
- Home Owners Association Fee: 125.00
- Insurance Expense: 0.00
- Net Operating Income: 0.00
- Other Expense: 0.00
- Tax Year: 2024
Other Features
- Appliances: Built-In Oven, Cooktop, Dishwasher, Disposal, Dryer, Gas Water Heater, Ice Maker, Microwave, Refrigerator, Tankless Water Heater, Washer, Water Filtration System, Water Softener, Wine Refrigerator
- Association Name: May Management
- Association Phone: 904-940-1002
- Country: US
- Interior Features: Ceiling Fans(s), High Ceilings, Open Floorplan, Smart Home, Split Bedroom, Thermostat, Walk-In Closet(s), Window Treatments
- Legal Description: 89/39-52 SOUTHAVEN PHASE IIB LOT 323 OR4724/269 & 6006/1676(Q/C)
- Levels: One
- Area Major: 32095 - Saint Augustine
- Occupant Type: Owner
- Parcel Number: 027071-3230
- Possession: Close Of Escrow
- View: Trees/Woods, Water
- Views: 17
- Zoning Code: RES
Nearby Subdivisions
Bannon Lakes
Bannon Lakes Ph 1a1
Beacon Lake
Beacon Lake Ph 2c
Beacon Lake Ph 3b
Beacon Lk Ph 3b
Canterra
Cordova Palms
Courtyard Villasmonterey Ph 2
Creekside
Creekside At Twin Creeks
Creeksidetwin Crksph 2b
Eagle Creek
Istoria
Las Calinas
Madeira
Markland
Marshall Creek Dri
Metes & Bounds
None
North Creek
North Dixie Village
Palencia
Parkland Preserve
Santa Rosa
Southaven Ph 1
Southaven Ph 11b
Verano Creek
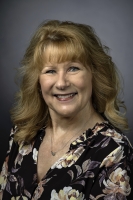
- Marian Casteel, BrkrAssc,REALTOR ®
- Tropic Shores Realty
- CLIENT FOCUSED! RESULTS DRIVEN! SERVICE YOU CAN COUNT ON!
- Mobile: 352.601.6367
- Mobile: 352.601.6367
- 352.601.6367
- mariancasteel@yahoo.com


