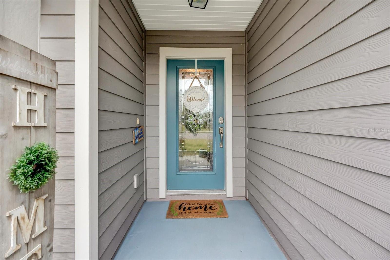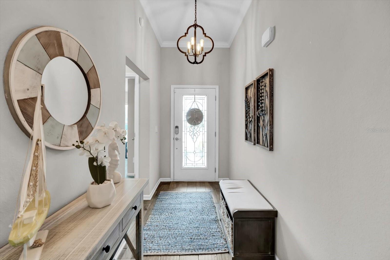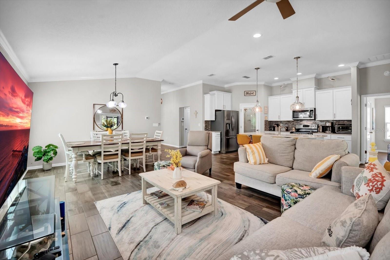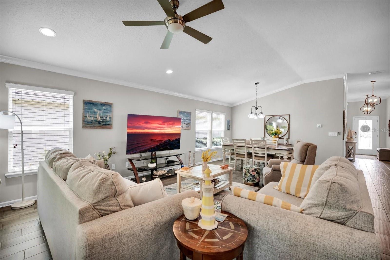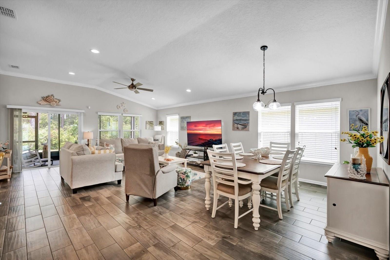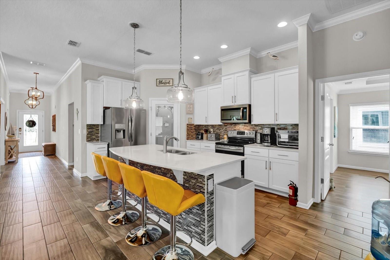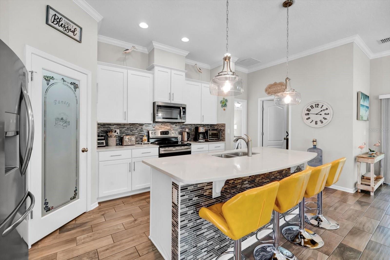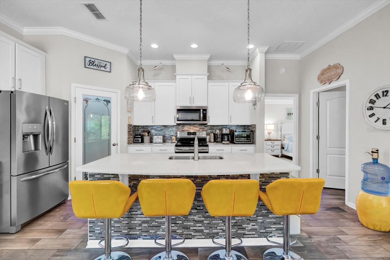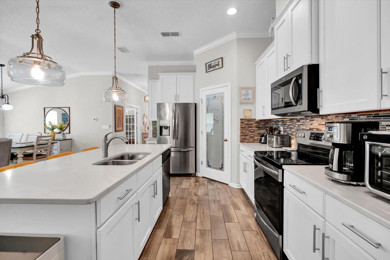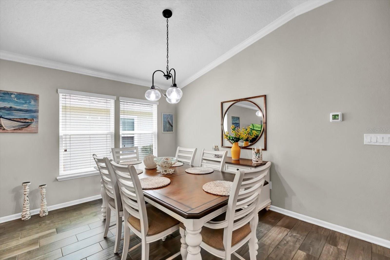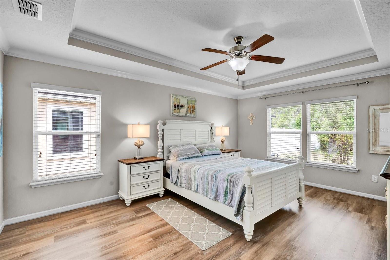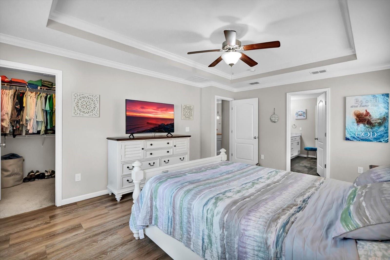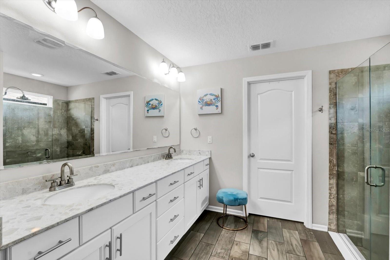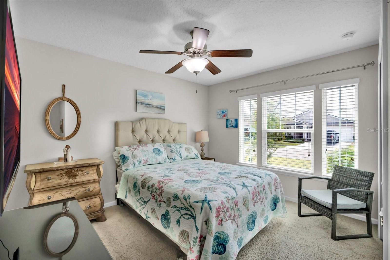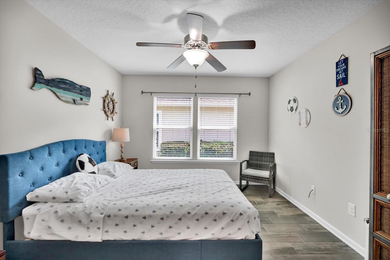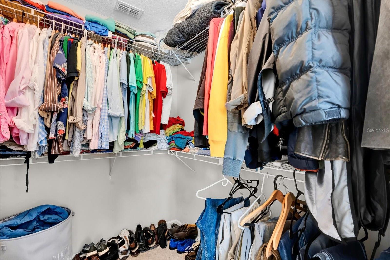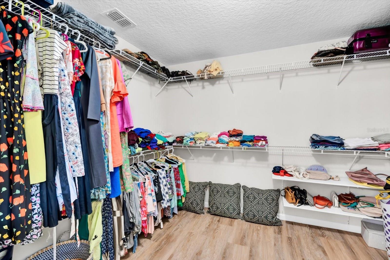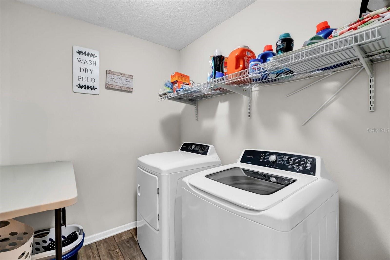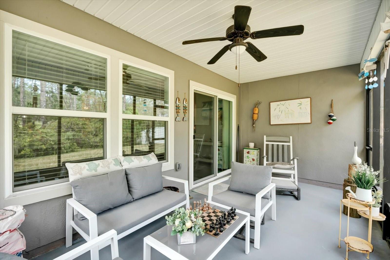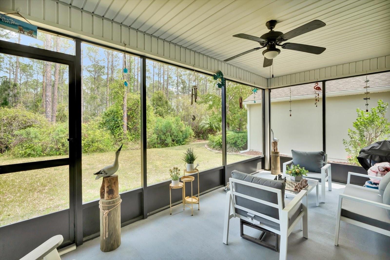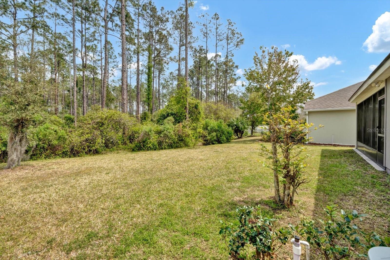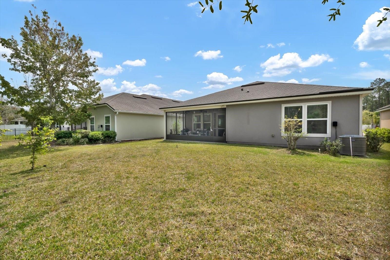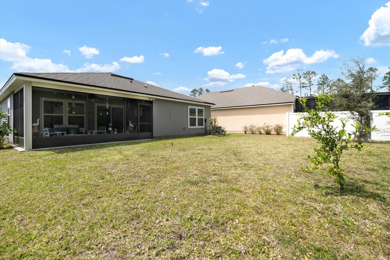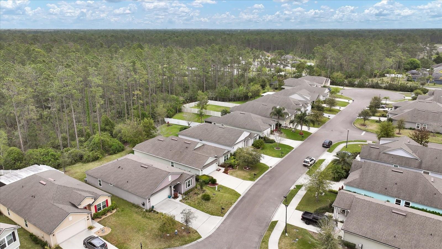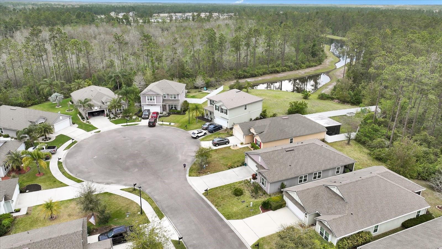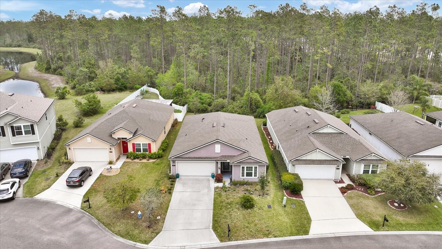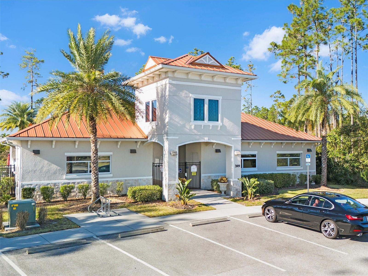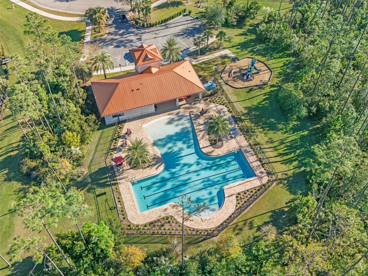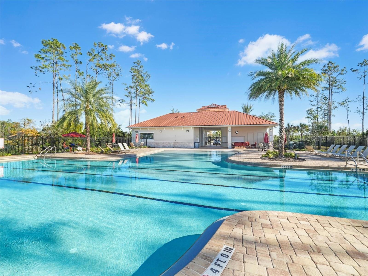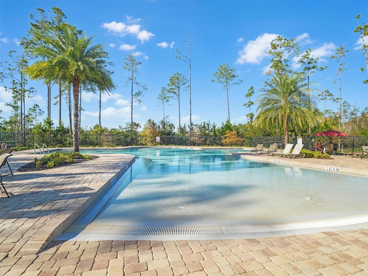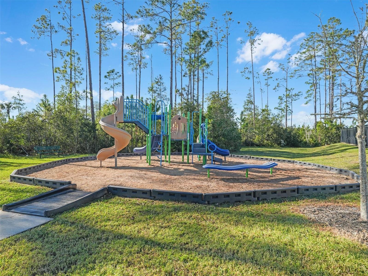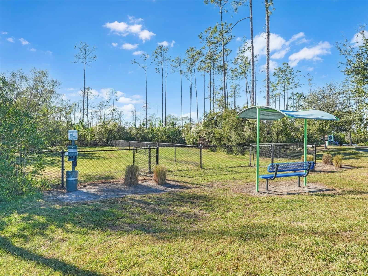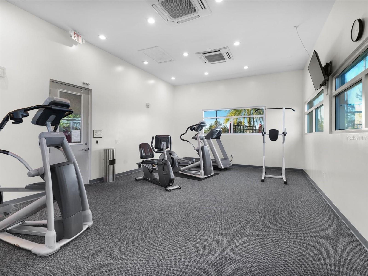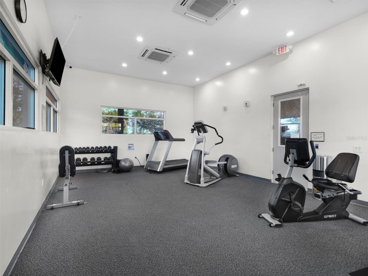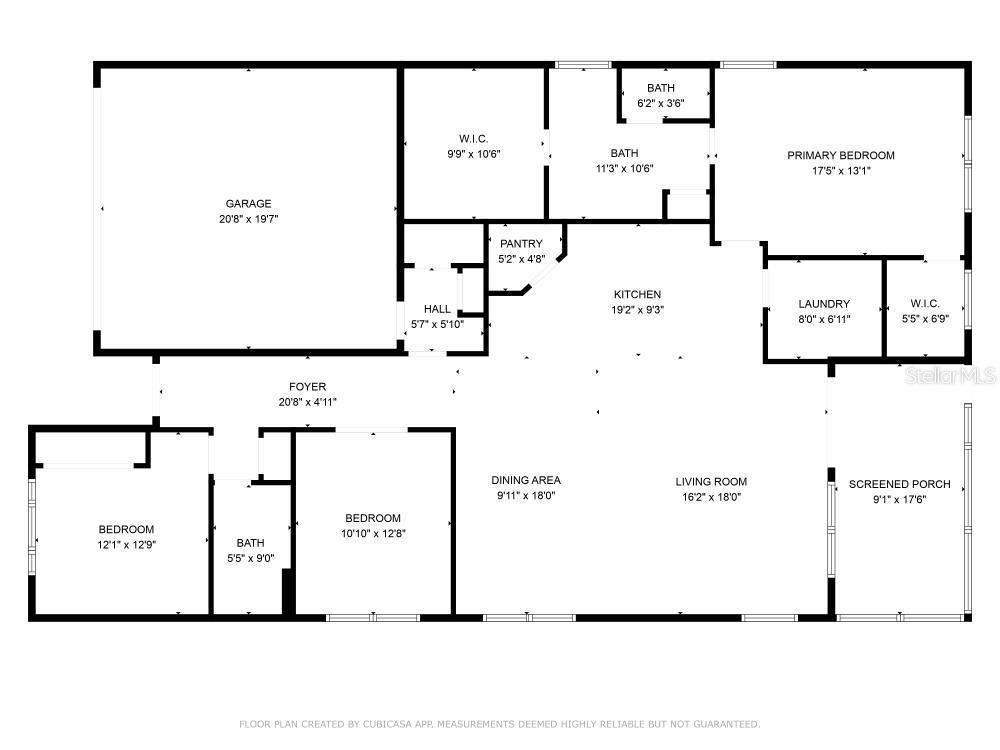140 Crepe Myrtle Court, PALM COAST, FL 32164
Property Photos
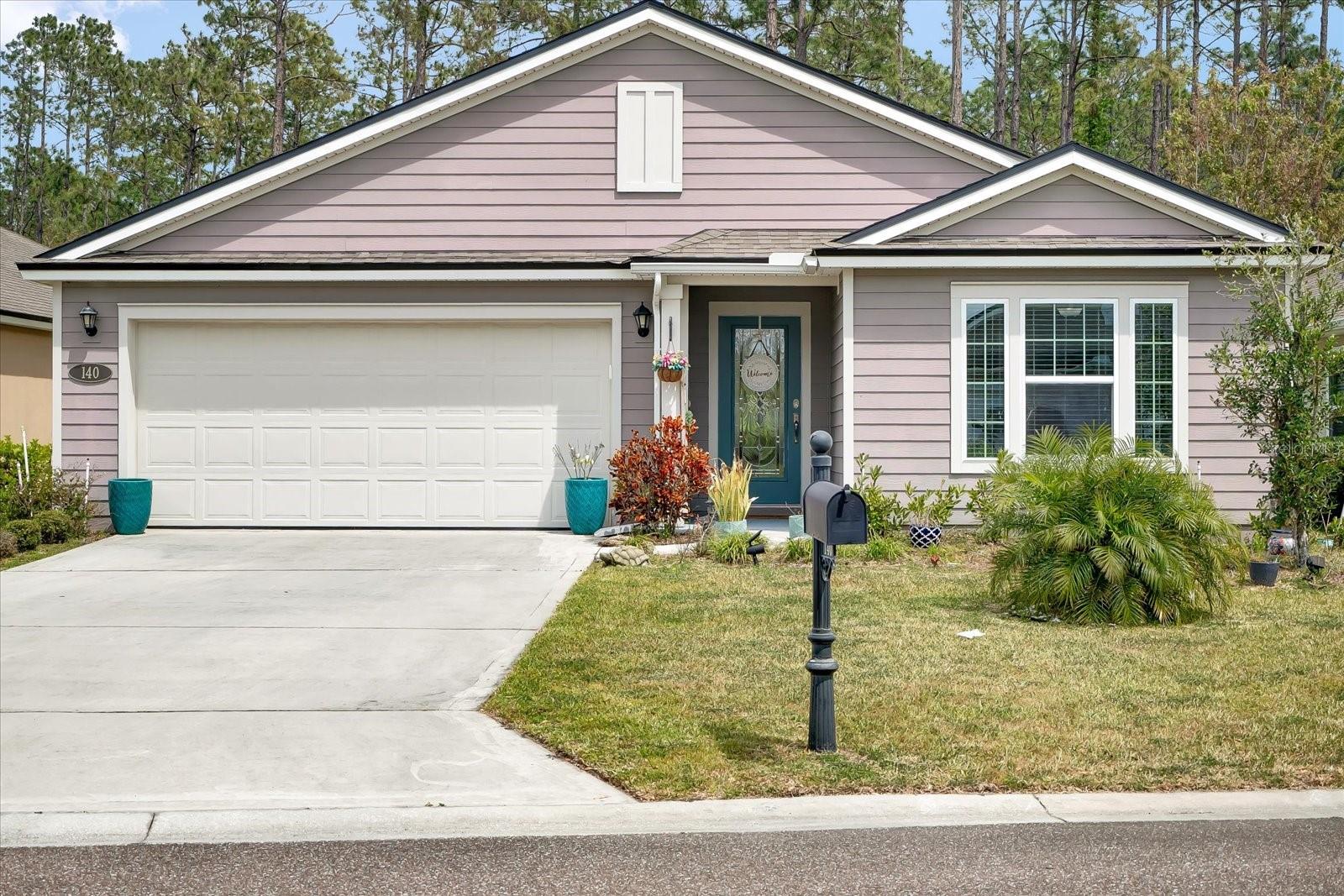
Would you like to sell your home before you purchase this one?
Priced at Only: $350,000
For more Information Call:
Address: 140 Crepe Myrtle Court, PALM COAST, FL 32164
Property Location and Similar Properties






- MLS#: FC308340 ( Residential )
- Street Address: 140 Crepe Myrtle Court
- Viewed: 51
- Price: $350,000
- Price sqft: $143
- Waterfront: No
- Year Built: 2018
- Bldg sqft: 2442
- Bedrooms: 3
- Total Baths: 2
- Full Baths: 2
- Days On Market: 108
- Additional Information
- Geolocation: 29.4452 / -81.1885
- County: FLAGLER
- City: PALM COAST
- Zipcode: 32164
- Subdivision: Grand Landingsphase2c
- Elementary School: Bunnell
- Middle School: Indian Trails
- High School: Flagler

- DMCA Notice
Description
Step into an incredible opportunity! Major Price Reduction! This beautifully designed home just became even more irresistible with a significant price drop. Enjoy comfort and style in an open, inviting floor plan now at an unbeatable value. Dont miss your chance to own this stunning home. Act fast motivated seller means this one wont last!
The welcoming entrance features a leaded glass door that leads into the foyer, setting the tone for the entire home. Youll find stunning crown molding and high ceilings, creating an airy and elegant atmosphere. The heart of the home is the modern kitchen, boasting sleek quartz countertops, a spacious center island with a sink, and a striking glass tile backsplash. Recessed lighting enhances the space, which is equipped with upgraded stainless steel appliances and a beautiful glass pantry door, making it perfect for preparing culinary masterpieces. The cozy living room offers the ideal space to relax or entertain family and friends, with an open layout that effortlessly flows into the rest of the home. The luxurious Master Suite is a true retreat, featuring a bathroom with frameless glass shower doors, a double Piedrafina vanity, and an exceptionally large walk in closet to keep your space organized. The bedroom itself includes an additional closet and elegant tray ceilings, enhancing the sense of spaciousness. Step outside to the private screened lanai, where you can unwind while enjoying views of the park like setting and tranquil preserve beyond. This outdoor oasis is perfect for relaxation or entertaining. Additional features include a sprinkler system, pull down attic ladder, and a speckled painted garage floor, rounding out this thoughtfully designed home. With its cozy living spaces, abundant outdoor areas, and a layout designed for easy living, this home is perfect for creating lasting memories with loved ones. Dont miss the opportunity to make this dream home yours!
Description
Step into an incredible opportunity! Major Price Reduction! This beautifully designed home just became even more irresistible with a significant price drop. Enjoy comfort and style in an open, inviting floor plan now at an unbeatable value. Dont miss your chance to own this stunning home. Act fast motivated seller means this one wont last!
The welcoming entrance features a leaded glass door that leads into the foyer, setting the tone for the entire home. Youll find stunning crown molding and high ceilings, creating an airy and elegant atmosphere. The heart of the home is the modern kitchen, boasting sleek quartz countertops, a spacious center island with a sink, and a striking glass tile backsplash. Recessed lighting enhances the space, which is equipped with upgraded stainless steel appliances and a beautiful glass pantry door, making it perfect for preparing culinary masterpieces. The cozy living room offers the ideal space to relax or entertain family and friends, with an open layout that effortlessly flows into the rest of the home. The luxurious Master Suite is a true retreat, featuring a bathroom with frameless glass shower doors, a double Piedrafina vanity, and an exceptionally large walk in closet to keep your space organized. The bedroom itself includes an additional closet and elegant tray ceilings, enhancing the sense of spaciousness. Step outside to the private screened lanai, where you can unwind while enjoying views of the park like setting and tranquil preserve beyond. This outdoor oasis is perfect for relaxation or entertaining. Additional features include a sprinkler system, pull down attic ladder, and a speckled painted garage floor, rounding out this thoughtfully designed home. With its cozy living spaces, abundant outdoor areas, and a layout designed for easy living, this home is perfect for creating lasting memories with loved ones. Dont miss the opportunity to make this dream home yours!
Payment Calculator
- Principal & Interest -
- Property Tax $
- Home Insurance $
- HOA Fees $
- Monthly -
For a Fast & FREE Mortgage Pre-Approval Apply Now
Apply Now
 Apply Now
Apply NowFeatures
Building and Construction
- Covered Spaces: 0.00
- Exterior Features: Private Mailbox, Sliding Doors
- Flooring: Carpet, Laminate
- Living Area: 1797.00
- Roof: Shingle
School Information
- High School: Flagler-Palm Coast High
- Middle School: Indian Trails Middle-FC
- School Elementary: Bunnell Elementary
Garage and Parking
- Garage Spaces: 2.00
- Open Parking Spaces: 0.00
Eco-Communities
- Water Source: Public
Utilities
- Carport Spaces: 0.00
- Cooling: Central Air
- Heating: Central
- Pets Allowed: Yes
- Sewer: Public Sewer
- Utilities: Cable Connected, Electricity Connected, Sewer Connected, Water Connected
Amenities
- Association Amenities: Clubhouse, Fence Restrictions, Fitness Center, Gated, Maintenance, Park, Playground, Pool, Security
Finance and Tax Information
- Home Owners Association Fee Includes: Pool, Maintenance Grounds
- Home Owners Association Fee: 315.00
- Insurance Expense: 0.00
- Net Operating Income: 0.00
- Other Expense: 0.00
- Tax Year: 2024
Other Features
- Appliances: Dishwasher, Microwave, Range, Refrigerator
- Association Name: Grand Landings Master Home Owners Association
- Association Phone: 904-367-8532
- Country: US
- Interior Features: Ceiling Fans(s), Eat-in Kitchen, High Ceilings, Kitchen/Family Room Combo, Open Floorplan, Split Bedroom, Walk-In Closet(s)
- Legal Description: GRAND LANDINGS-PHASE 2C MB 38 PG 45 LOT 18 OR 2233/1921 OR 2296/1235
- Levels: One
- Area Major: 32164 - Palm Coast
- Occupant Type: Owner
- Parcel Number: 20-12-31-2955-00000-0180
- Views: 51
- Zoning Code: R-1
Nearby Subdivisions
Contact Info

- Marian Casteel, BrkrAssc,REALTOR ®
- Tropic Shores Realty
- CLIENT FOCUSED! RESULTS DRIVEN! SERVICE YOU CAN COUNT ON!
- Mobile: 352.601.6367
- Mobile: 352.601.6367
- 352.601.6367
- mariancasteel@yahoo.com


