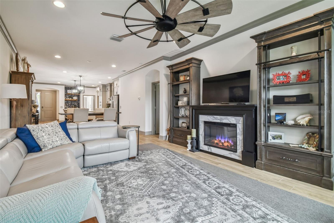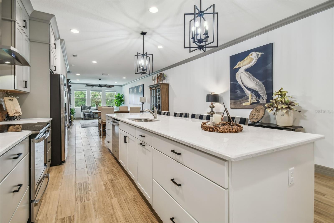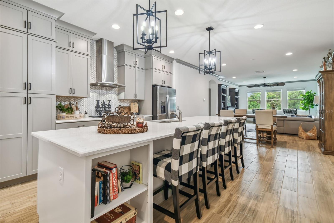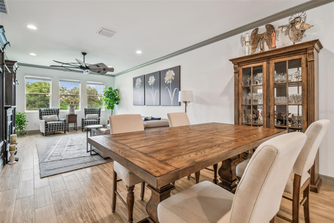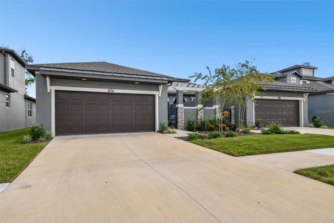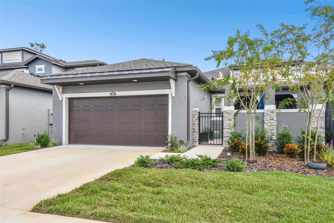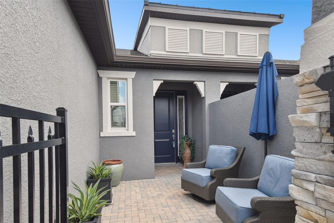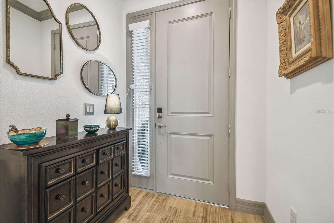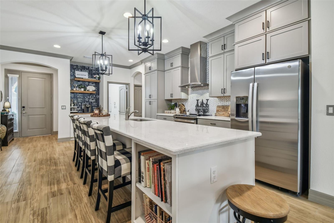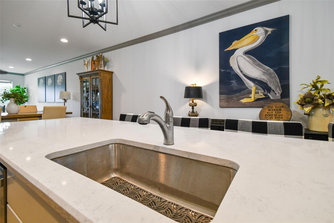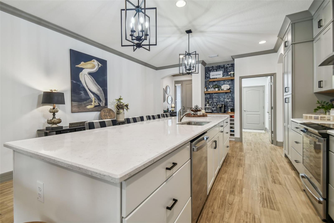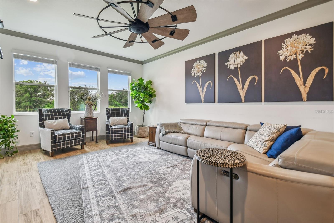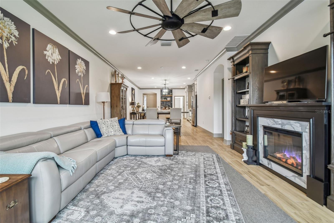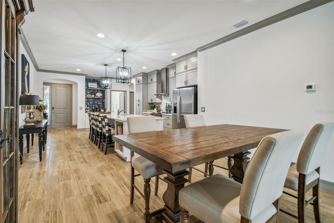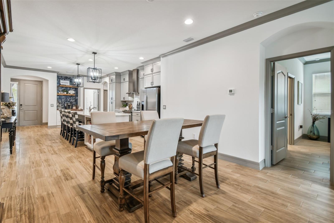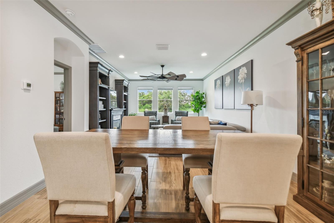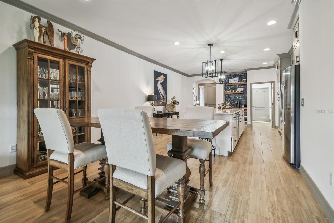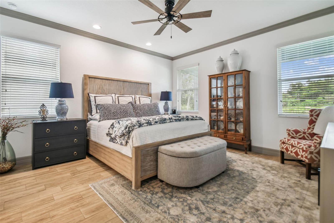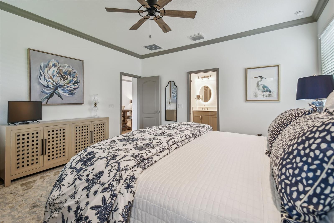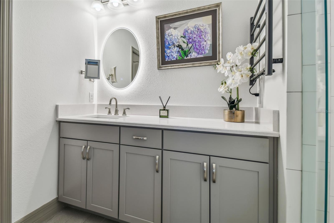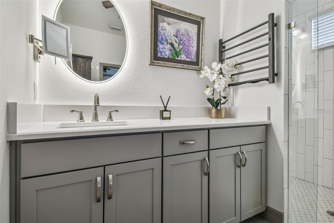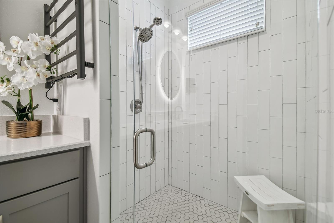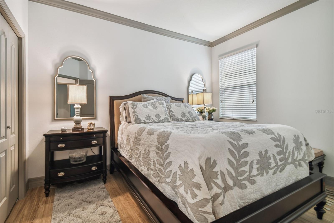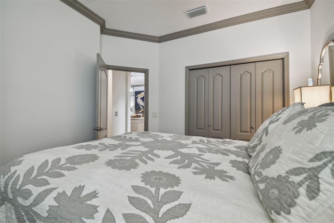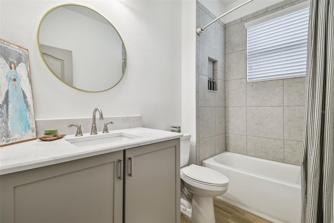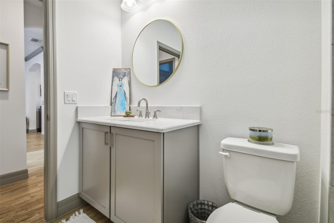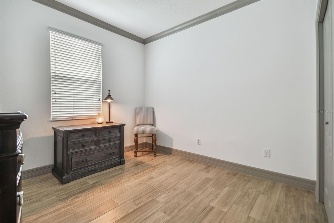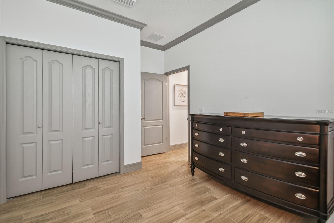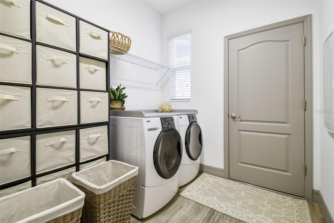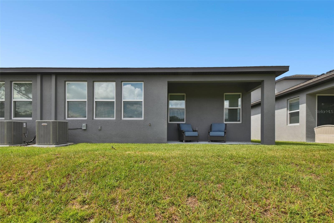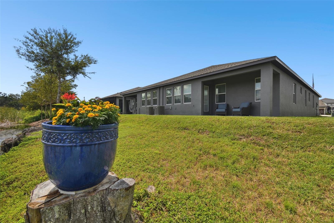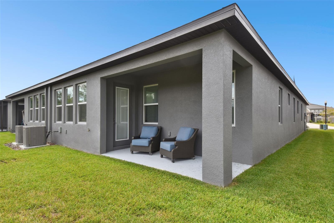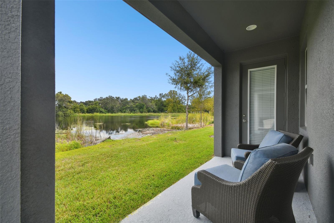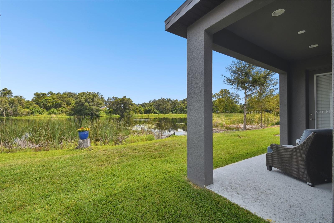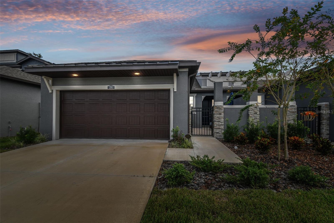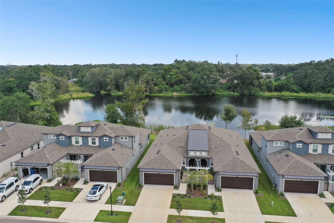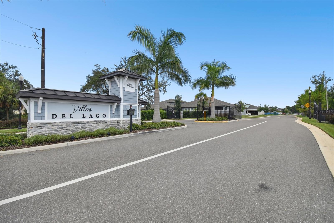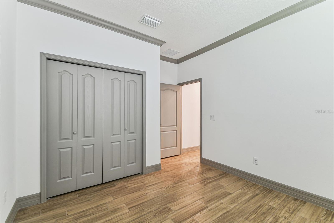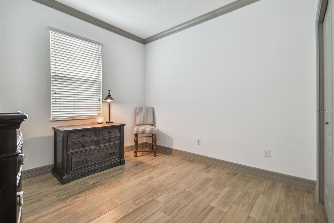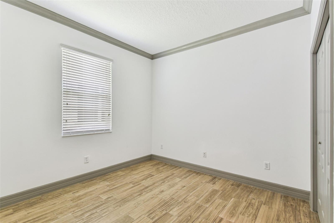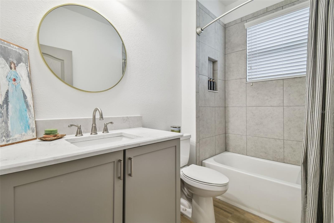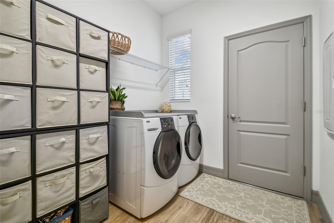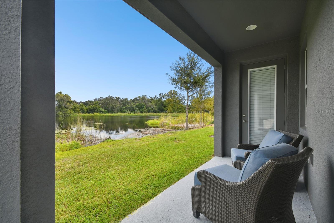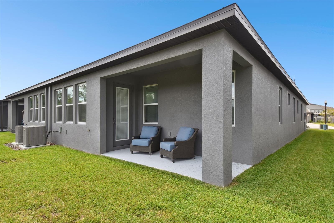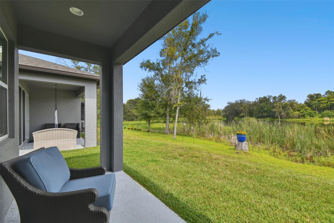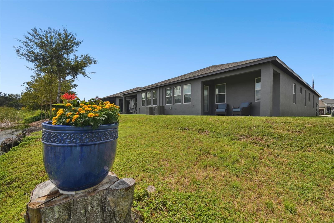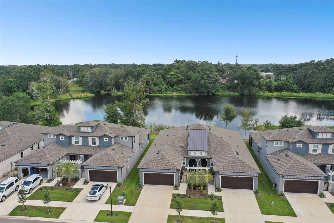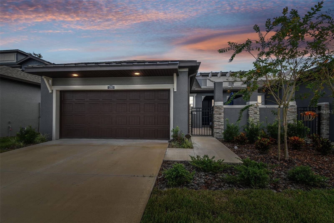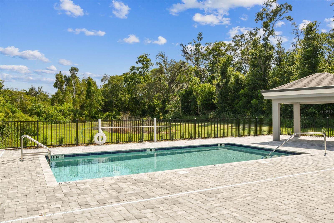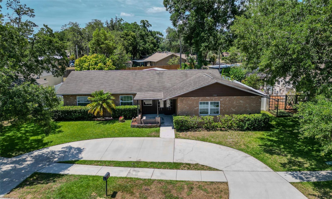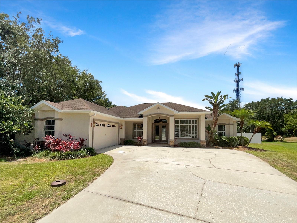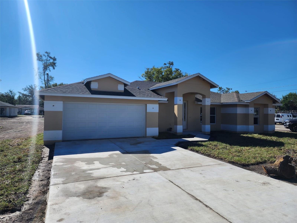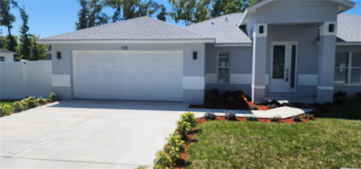281 Villa Corte Drive, LUTZ, FL 33549
Property Photos
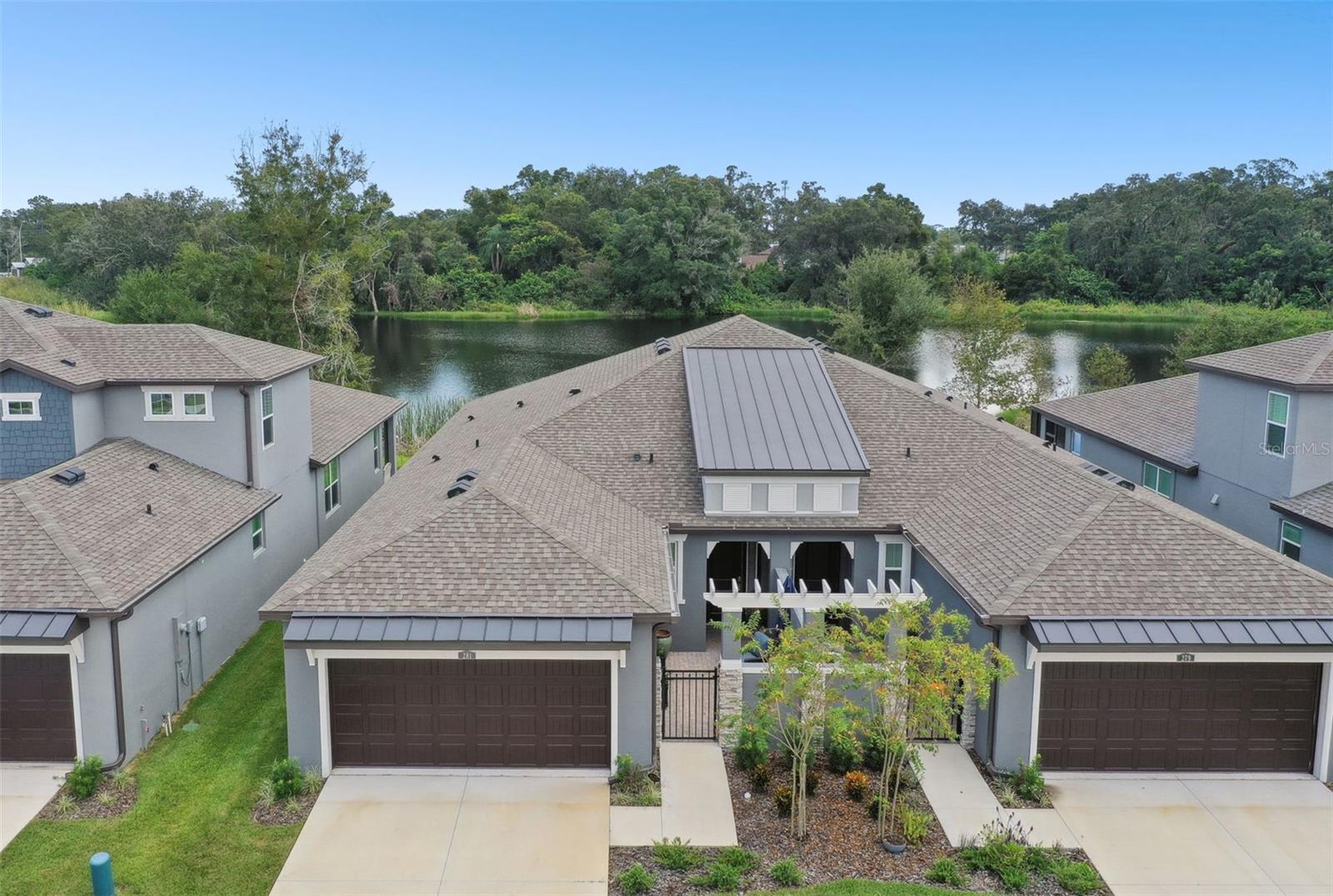
Would you like to sell your home before you purchase this one?
Priced at Only: $499,900
For more Information Call:
Address: 281 Villa Corte Drive, LUTZ, FL 33549
Property Location and Similar Properties






- MLS#: TB8305142 ( Residential )
- Street Address: 281 Villa Corte Drive
- Viewed: 66
- Price: $499,900
- Price sqft: $226
- Waterfront: Yes
- Wateraccess: Yes
- Waterfront Type: Lake Front
- Year Built: 2024
- Bldg sqft: 2212
- Bedrooms: 3
- Total Baths: 2
- Full Baths: 2
- Garage / Parking Spaces: 2
- Days On Market: 299
- Additional Information
- Geolocation: 28.1008 / -82.4576
- County: HILLSBOROUGH
- City: LUTZ
- Zipcode: 33549
- Subdivision: Villas Del Lago
- Elementary School: Miles
- Middle School: Buchanan
- High School: Gaither
- Provided by: PREMIER SOTHEBYS INTL REALTY

- DMCA Notice
Description
Move In Ready Villa with Lake View and Upgrades Galore! Welcome to Villas Del Lago and this beautifully upgraded, low maintenance 2024 built Capri floor plan. This three bedroom, two bath home offers an open layout with serene lake views, a front courtyard, interior laundry room, and a two car garage. The kitchen impresses with stacked soft close cabinetry, custom drawers, quartz countertops, stainless steel appliances, a ceiling height tile backsplash, and a custom coffee bar. The open living and dining area overlooks the lake, perfect for relaxing or entertaining. The spacious primary suite features quartz countertops, a walk in shower, and closet. Plumbing is in place for a second sink. Two additional bedrooms share a second quartz topped bath. Elegant crown molding, ceramic tile flooring throughout (no carpet), and thoughtful storagelike a laundry folding counter and garage hanging rackenhance everyday living. Enjoy maintenance free living with an HOA that covers exterior upkeep, roof, grounds, roads, cable TV, internet and a brand new community pool! Just minutes from downtown Tampa, Hyde Park, TPA, and major highwaysI 275, I 4, and nearby beachesthis villa checks every box. Dont miss your chance to own this gorgeous lakeview home!
Description
Move In Ready Villa with Lake View and Upgrades Galore! Welcome to Villas Del Lago and this beautifully upgraded, low maintenance 2024 built Capri floor plan. This three bedroom, two bath home offers an open layout with serene lake views, a front courtyard, interior laundry room, and a two car garage. The kitchen impresses with stacked soft close cabinetry, custom drawers, quartz countertops, stainless steel appliances, a ceiling height tile backsplash, and a custom coffee bar. The open living and dining area overlooks the lake, perfect for relaxing or entertaining. The spacious primary suite features quartz countertops, a walk in shower, and closet. Plumbing is in place for a second sink. Two additional bedrooms share a second quartz topped bath. Elegant crown molding, ceramic tile flooring throughout (no carpet), and thoughtful storagelike a laundry folding counter and garage hanging rackenhance everyday living. Enjoy maintenance free living with an HOA that covers exterior upkeep, roof, grounds, roads, cable TV, internet and a brand new community pool! Just minutes from downtown Tampa, Hyde Park, TPA, and major highwaysI 275, I 4, and nearby beachesthis villa checks every box. Dont miss your chance to own this gorgeous lakeview home!
Payment Calculator
- Principal & Interest -
- Property Tax $
- Home Insurance $
- HOA Fees $
- Monthly -
For a Fast & FREE Mortgage Pre-Approval Apply Now
Apply Now
 Apply Now
Apply NowFeatures
Building and Construction
- Builder Model: The Capri
- Builder Name: Mobley Homes
- Covered Spaces: 0.00
- Exterior Features: Courtyard, Hurricane Shutters, Lighting, Rain Gutters, Sidewalk
- Flooring: Tile
- Living Area: 1681.00
- Roof: Metal, Shingle
Property Information
- Property Condition: Completed
Land Information
- Lot Features: Private, Paved
School Information
- High School: Gaither-HB
- Middle School: Buchanan-HB
- School Elementary: Miles-HB
Garage and Parking
- Garage Spaces: 2.00
- Open Parking Spaces: 0.00
- Parking Features: Driveway, Garage Door Opener
Eco-Communities
- Water Source: Public
Utilities
- Carport Spaces: 0.00
- Cooling: Central Air
- Heating: Electric
- Pets Allowed: Yes
- Sewer: Public Sewer
- Utilities: BB/HS Internet Available, Cable Available, Electricity Connected, Water Connected
Amenities
- Association Amenities: Gated, Pool
Finance and Tax Information
- Home Owners Association Fee Includes: Cable TV, Pool, Internet, Maintenance Structure, Private Road
- Home Owners Association Fee: 287.00
- Insurance Expense: 0.00
- Net Operating Income: 0.00
- Other Expense: 0.00
- Tax Year: 2023
Other Features
- Appliances: Dishwasher, Disposal, Dryer, Microwave, Range, Refrigerator, Washer
- Association Name: Stephanie Tirado
- Association Phone: 813-960-8966
- Country: US
- Furnished: Negotiable
- Interior Features: Ceiling Fans(s), Eat-in Kitchen, High Ceilings, Kitchen/Family Room Combo, Living Room/Dining Room Combo, Open Floorplan, Primary Bedroom Main Floor, Solid Surface Counters, Stone Counters, Thermostat, Walk-In Closet(s)
- Legal Description: VILLAS DEL LAGO PHASE 2 LOT 4 BLOCK 4
- Levels: One
- Area Major: 33549 - Lutz
- Occupant Type: Vacant
- Parcel Number: U-25-27-18-C7V-000004-00004.0
- Style: Coastal, Craftsman, Florida
- View: Water
- Views: 66
- Zoning Code: PD
Similar Properties
Nearby Subdivisions
Calm Harbour Sub
Chapman Manors
Curry Cove
Cypress Cove Sub
East North Tampa
East North Tampa Lots 3 And 4
East North Tampa Lots 5 And 6
Heather Manor Sub
Keene Lake Manors
Kensington Estates
Lake Heron Ph 02
Lake Keen Sub
Lakes Of Wellington Ph 1
Lincolnwood Estates
Livingston
Livingston Unit Iv
Oakwood Reserve
Pine Crest Estates
Pond Eddy Sub
Rhoades Woods Acres
San Remo Sub
Sunset Estates
Unplatted
Villas Del Lago
Villas Del Lago Ph 1
Villas Del Lago Ph 2
Waters Edge At Heron Cove Subd
Wellington Manor Ph 2
Willow Bend
Willow Bend Tr Mf02
Willow Reserve
Wyndgate
Contact Info

- Marian Casteel, BrkrAssc,REALTOR ®
- Tropic Shores Realty
- CLIENT FOCUSED! RESULTS DRIVEN! SERVICE YOU CAN COUNT ON!
- Mobile: 352.601.6367
- Mobile: 352.601.6367
- 352.601.6367
- mariancasteel@yahoo.com


