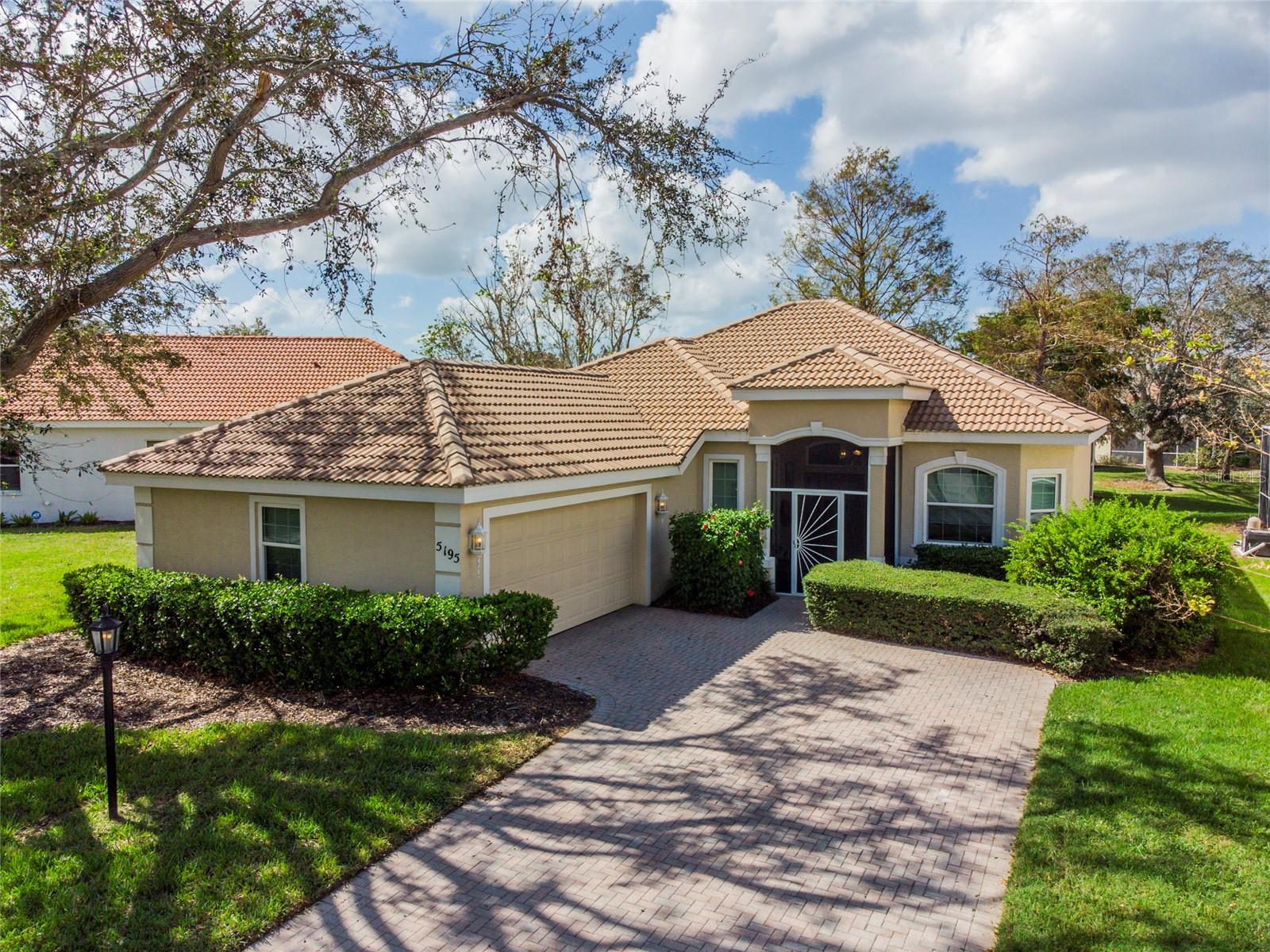5195 Highbury Circle, SARASOTA, FL 34238
Property Photos

Would you like to sell your home before you purchase this one?
Priced at Only: $485,000
For more Information Call:
Address: 5195 Highbury Circle, SARASOTA, FL 34238
Property Location and Similar Properties
- MLS#: TB8316603 ( Residential )
- Street Address: 5195 Highbury Circle
- Viewed: 31
- Price: $485,000
- Price sqft: $195
- Waterfront: Yes
- Wateraccess: Yes
- Waterfront Type: Pond
- Year Built: 2001
- Bldg sqft: 2483
- Bedrooms: 2
- Total Baths: 2
- Full Baths: 2
- Garage / Parking Spaces: 2
- Days On Market: 237
- Additional Information
- Geolocation: 27.2516 / -82.4658
- County: SARASOTA
- City: SARASOTA
- Zipcode: 34238
- Subdivision: The Hamptons
- Elementary School: Ashton
- Middle School: Sarasota
- High School: Riverview
- Provided by: HOMESMART
- Contact: Joshua Jeffords
- 407-476-0461

- DMCA Notice
-
DescriptionHouse comes completely furnished and Turn Key Move in Ready! New $30,000 Impact/Storm windows throughout the house including the pocket slider! So Very Very CLEAN and barely lived in. Like new as the house has only been lived in for 3 three years. One year old AC. Insta Hot water heater is just a few years old. Barely lived in as the home was vacant the remainder of the years. The house comes fully furnished with very high quality furnishings ($4,500 Dining Set, $4,000 Master Bedroom Mattress, $4,000 Leather Family Room Sofa Set, $800 Patio Set, and Much More). Wonderful sunsets over the Lake are included! Beautiful home with paver driveway and tile roof top topped off by the side entry two car garage. Street lit neighborhood with matching front yard light fixtures along the tree lined street. The Hampton's community pool with a clubhouse is just one block away. Open floor plan home features two bedrooms with walk in closets and a Den that can easily be converted to the third bedroom. Oversized pocket sliding glass Storm Rated Door overlooks the pond from the family room. Large and comfortable barely used kitchen with stylish cabinetry and solid surface countertops accented by the eat in breakfast nook. Laundry room is on the Main Level:) Low maintenance and easy living as the landscaping is managed by the HOA. Luxury living in Palmer Ranch. Wonderful and convenient location near Legacy Trail, shopping, restaurants and world famous Siesta Key beach! Live the Lifestyle.
Payment Calculator
- Principal & Interest -
- Property Tax $
- Home Insurance $
- HOA Fees $
- Monthly -
For a Fast & FREE Mortgage Pre-Approval Apply Now
Apply Now
 Apply Now
Apply NowFeatures
Building and Construction
- Builder Model: The Key West
- Builder Name: Lennar
- Covered Spaces: 0.00
- Exterior Features: Lighting, Sliding Doors
- Flooring: Carpet, Ceramic Tile
- Living Area: 1744.00
- Roof: Tile
Property Information
- Property Condition: Completed
Land Information
- Lot Features: Landscaped, Level, Paved
School Information
- High School: Riverview High
- Middle School: Sarasota Middle
- School Elementary: Ashton Elementary
Garage and Parking
- Garage Spaces: 2.00
- Open Parking Spaces: 0.00
- Parking Features: Driveway, Garage Door Opener
Eco-Communities
- Water Source: Public
Utilities
- Carport Spaces: 0.00
- Cooling: Central Air
- Heating: Heat Pump
- Pets Allowed: Dogs OK, Yes
- Sewer: Public Sewer
- Utilities: Cable Connected, Electricity Connected, Natural Gas Connected, Phone Available, Public, Sewer Connected, Sprinkler Recycled, Underground Utilities, Water Connected
Amenities
- Association Amenities: Clubhouse, Fence Restrictions
Finance and Tax Information
- Home Owners Association Fee Includes: Pool, Maintenance Grounds, Management
- Home Owners Association Fee: 903.00
- Insurance Expense: 0.00
- Net Operating Income: 0.00
- Other Expense: 0.00
- Tax Year: 2023
Other Features
- Appliances: Cooktop, Dishwasher, Dryer, Gas Water Heater, Microwave, Range, Refrigerator, Tankless Water Heater, Washer
- Association Name: Progressive Management
- Association Phone: 941.921.5393
- Country: US
- Furnished: Turnkey
- Interior Features: Ceiling Fans(s), Crown Molding, Eat-in Kitchen, High Ceilings, Living Room/Dining Room Combo, Solid Surface Counters, Tray Ceiling(s), Walk-In Closet(s), Window Treatments
- Legal Description: LOT 62 BLK F THE HAMPTONS UNIT 1
- Levels: One
- Area Major: 34238 - Sarasota/Sarasota Square
- Occupant Type: Owner
- Parcel Number: 0115080033
- Possession: Close Of Escrow
- View: Water
- Views: 31
- Zoning Code: RSF1

- Marian Casteel, BrkrAssc,REALTOR ®
- Tropic Shores Realty
- CLIENT FOCUSED! RESULTS DRIVEN! SERVICE YOU CAN COUNT ON!
- Mobile: 352.601.6367
- Mobile: 352.601.6367
- 352.601.6367
- mariancasteel@yahoo.com





































