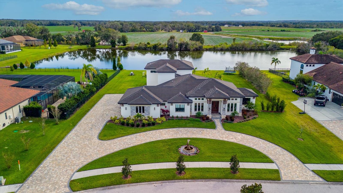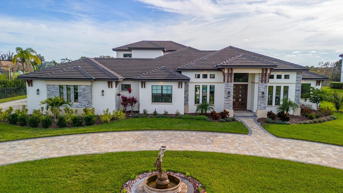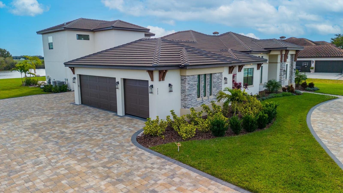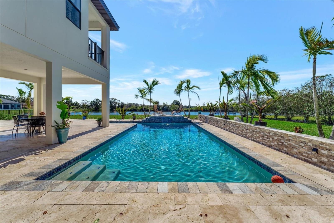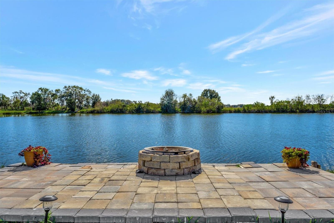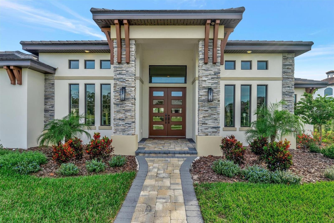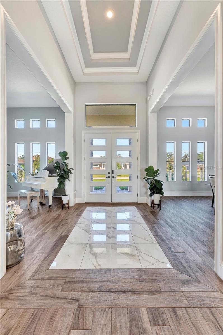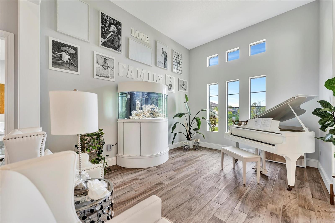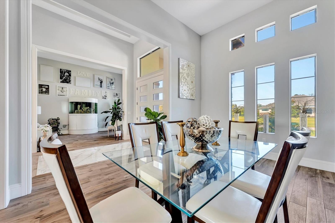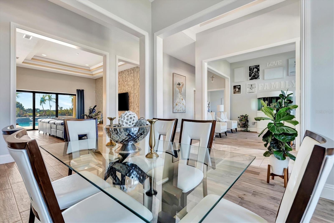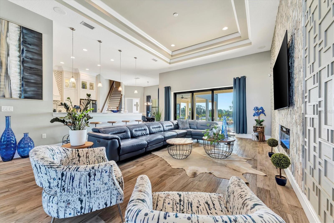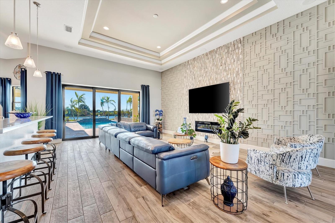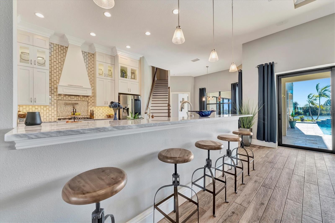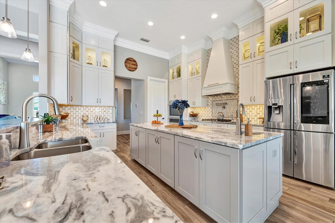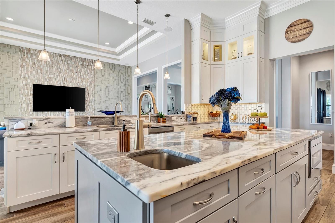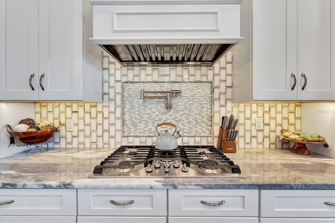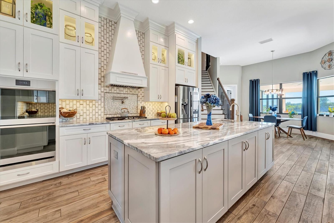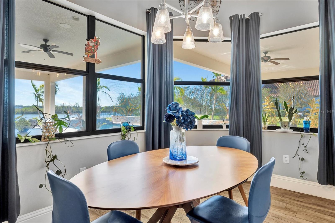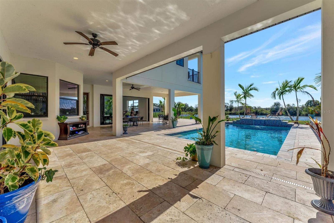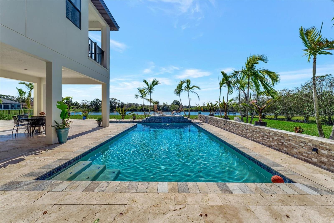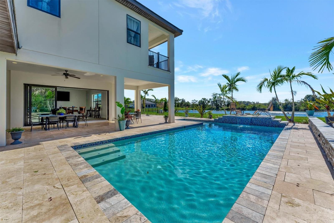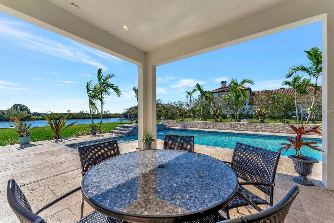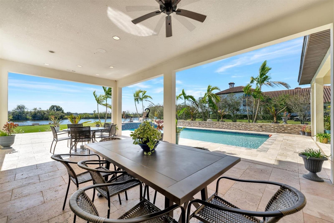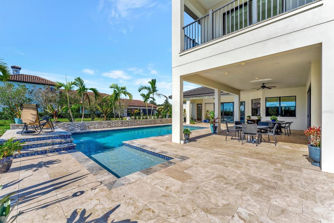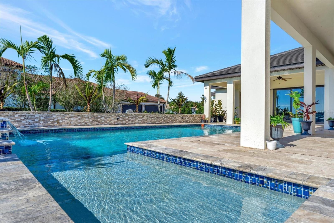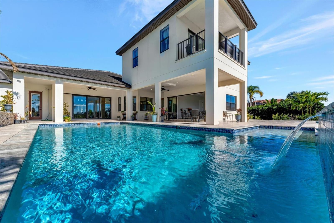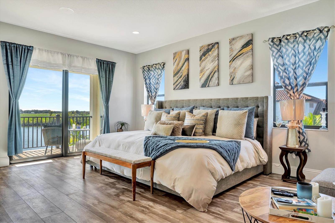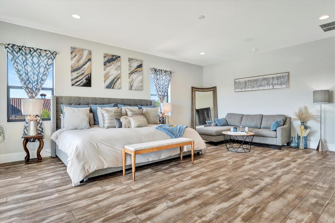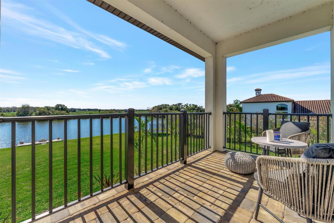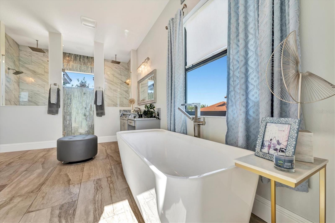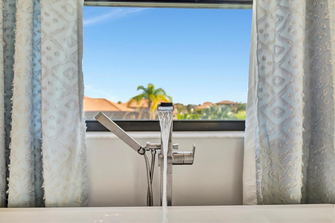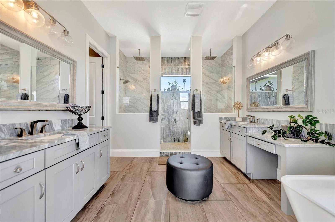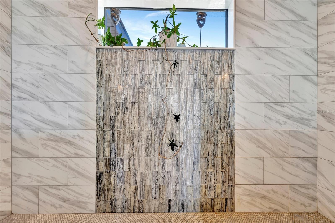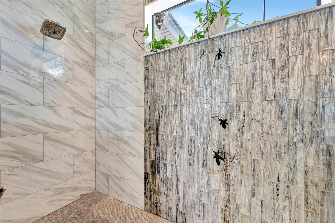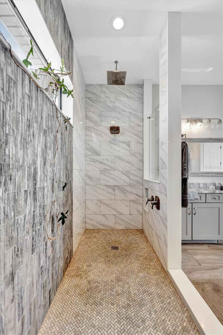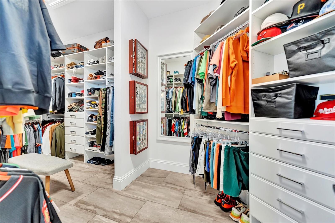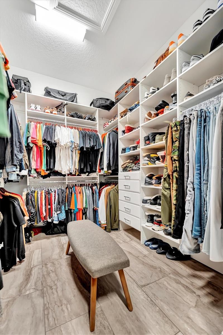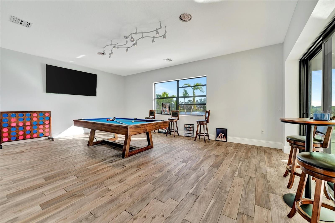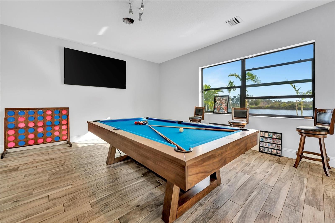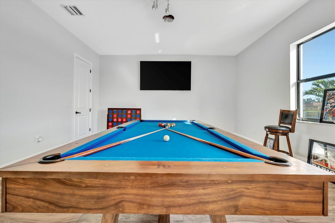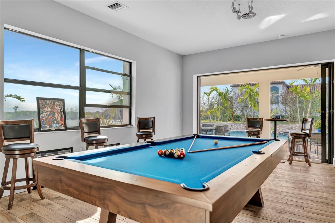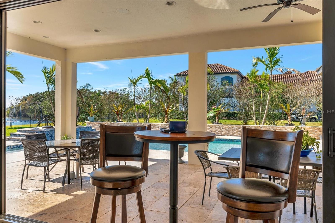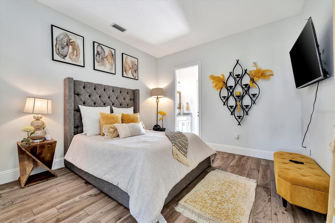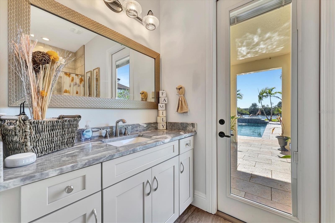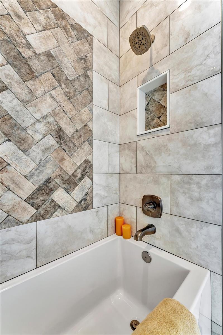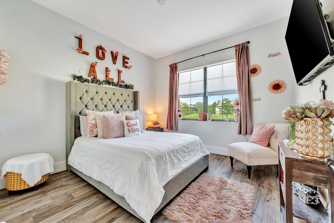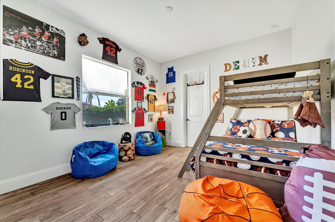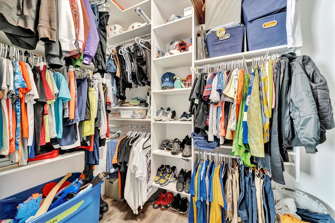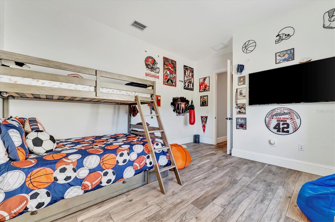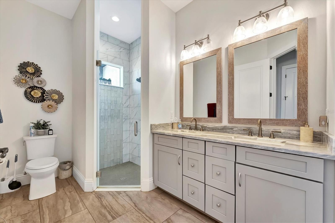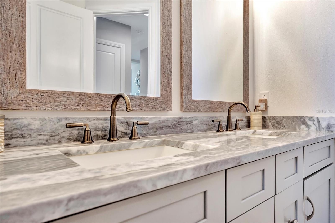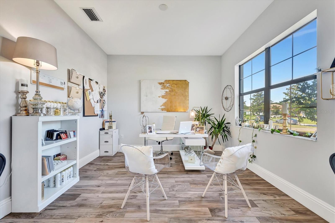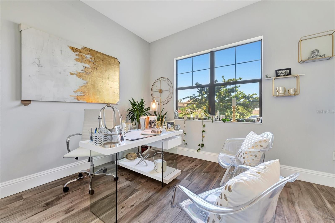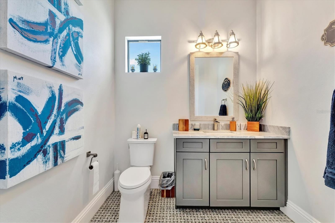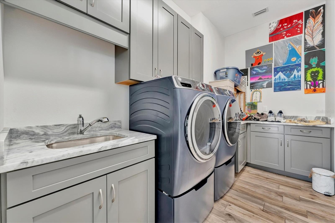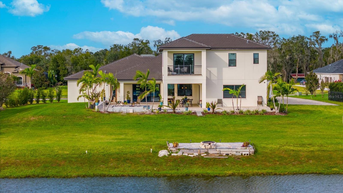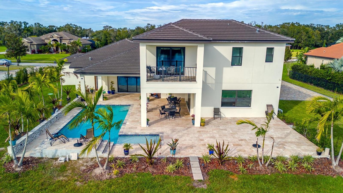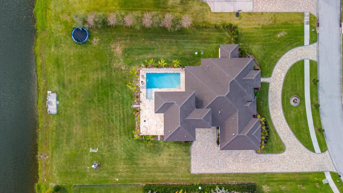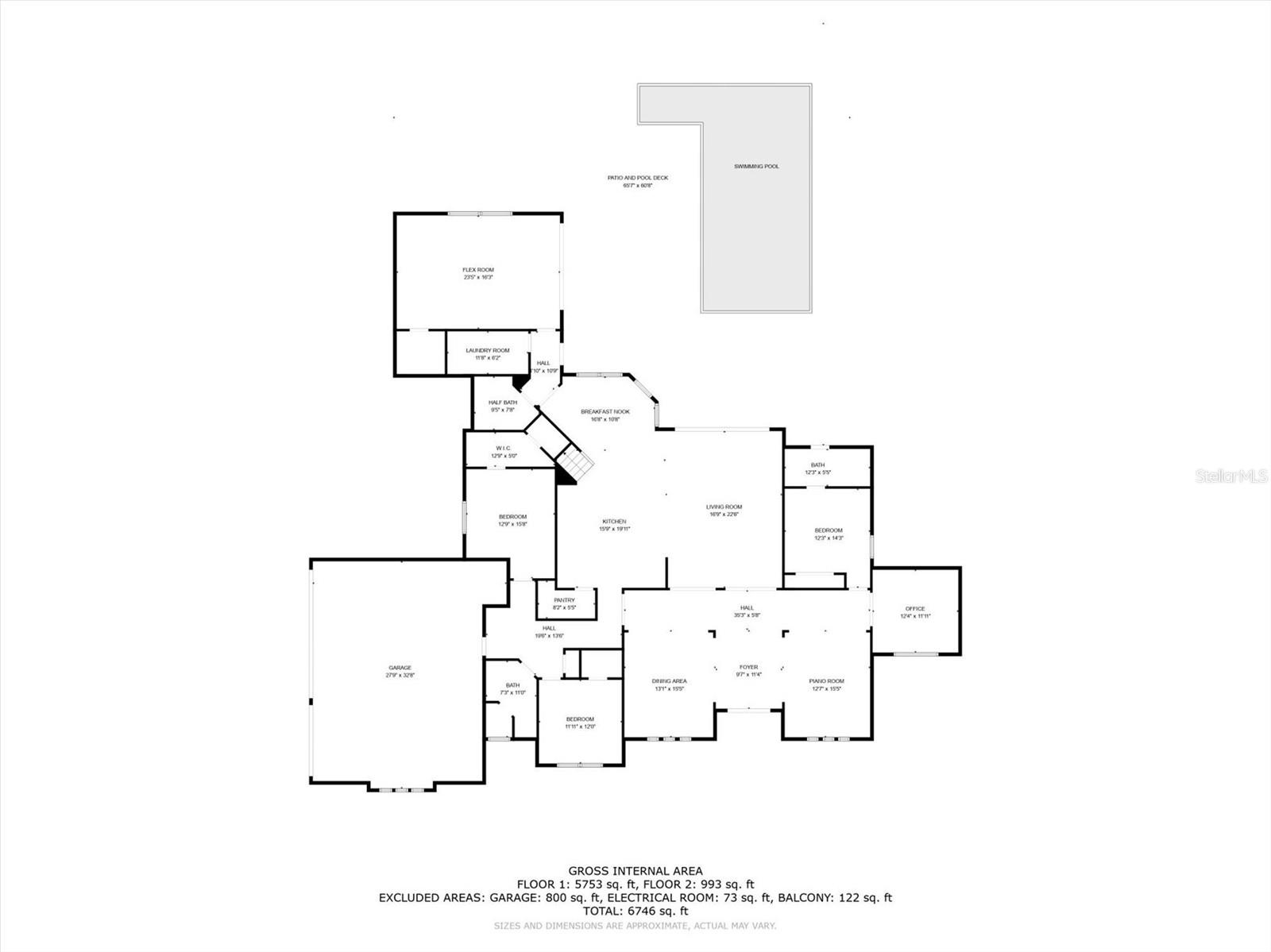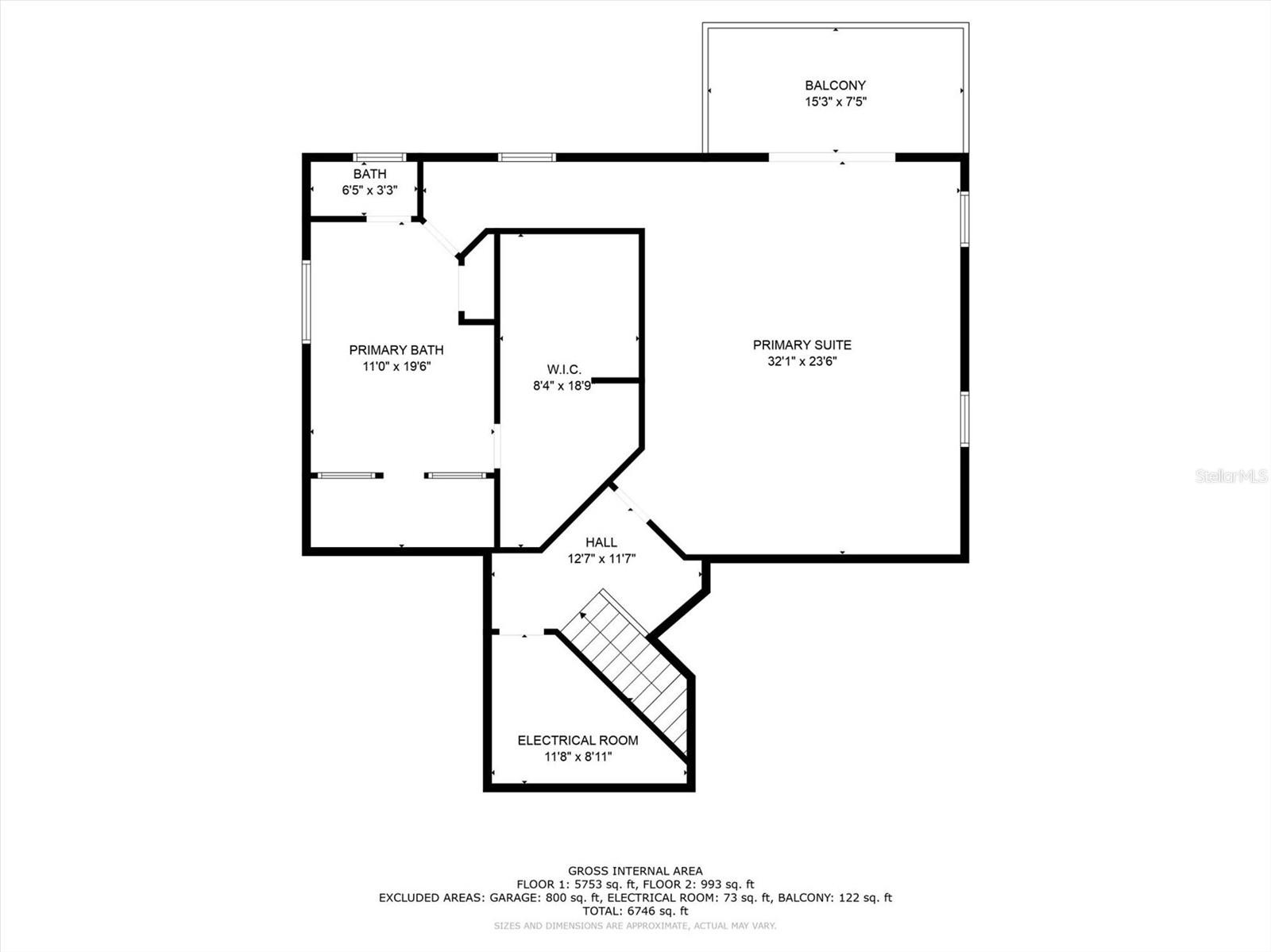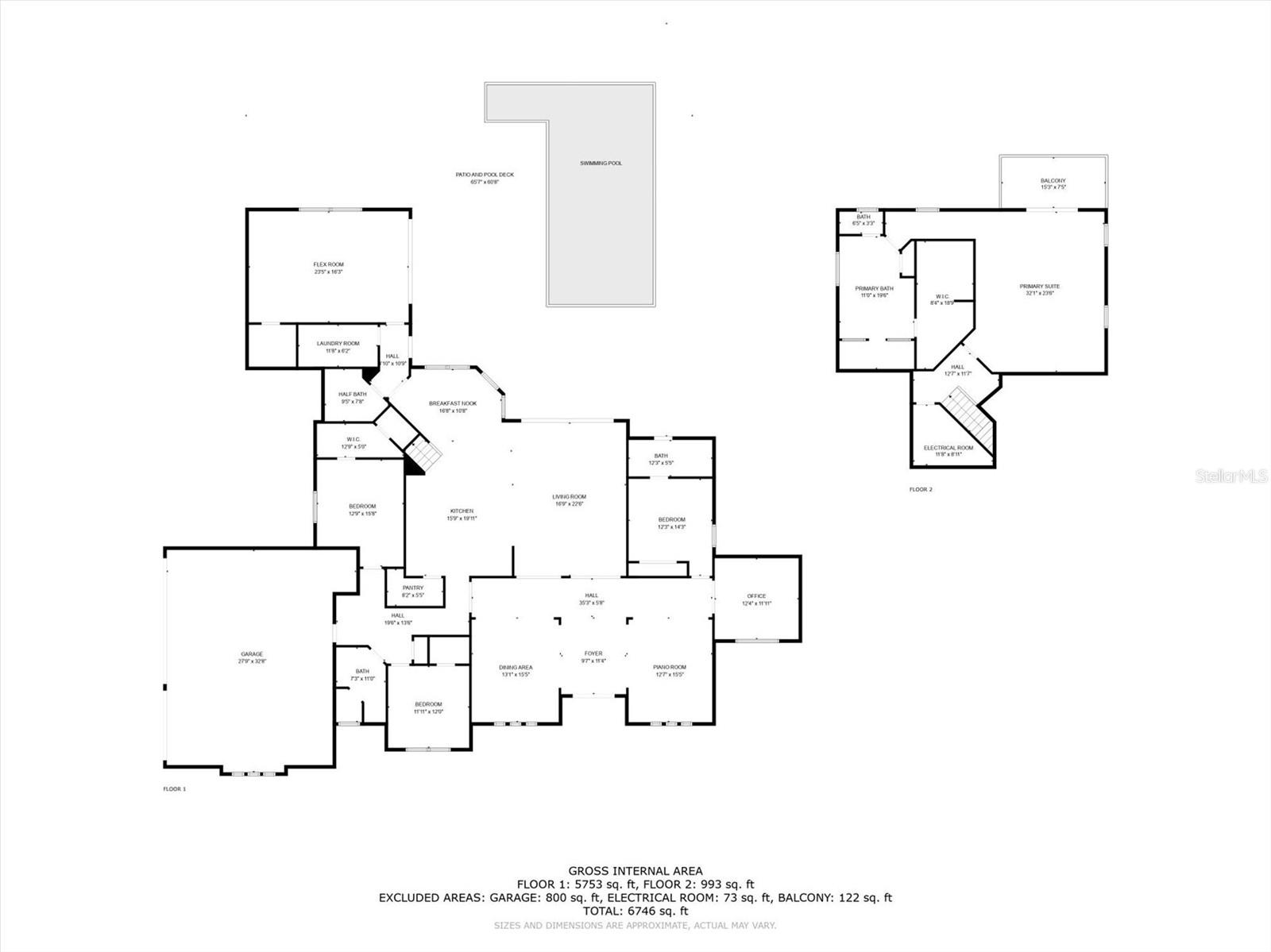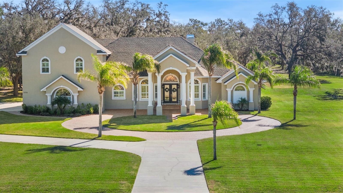323 Hawk Talon Drive, LITHIA, FL 33547
Property Photos
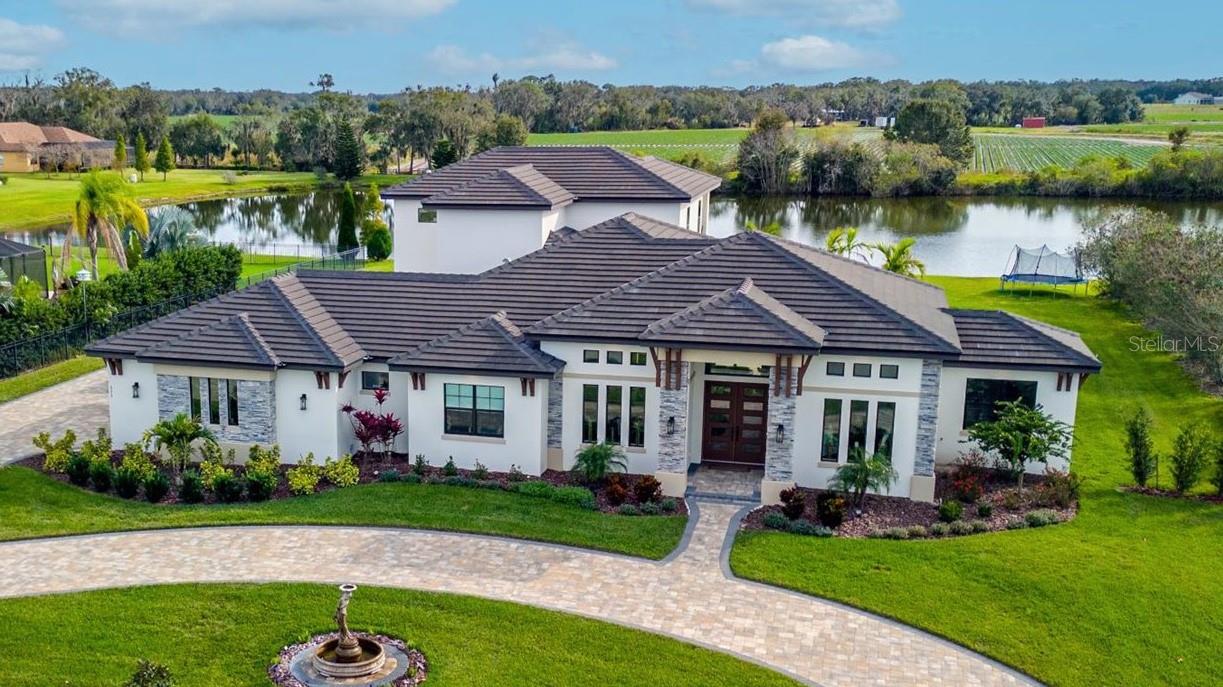
Would you like to sell your home before you purchase this one?
Priced at Only: $1,495,000
For more Information Call:
Address: 323 Hawk Talon Drive, LITHIA, FL 33547
Property Location and Similar Properties
- MLS#: TB8325000 ( Residential )
- Street Address: 323 Hawk Talon Drive
- Viewed: 485
- Price: $1,495,000
- Price sqft: $226
- Waterfront: Yes
- Wateraccess: Yes
- Waterfront Type: Pond
- Year Built: 2021
- Bldg sqft: 6606
- Bedrooms: 5
- Total Baths: 4
- Full Baths: 3
- 1/2 Baths: 1
- Garage / Parking Spaces: 3
- Days On Market: 145
- Additional Information
- Geolocation: 27.8417 / -82.1505
- County: HILLSBOROUGH
- City: LITHIA
- Zipcode: 33547
- Subdivision: Hawk Creek Reserve
- Elementary School: Pinecrest
- Middle School: Barrington
- High School: Newsome
- Provided by: RE/MAX REALTY UNLIMITED
- Contact: Dania Alvarez
- 813-651-1900

- DMCA Notice
-
Description*custom built in 2021 *exclusive gated community *5 bedrooms + office *tranquil lifestyle minutes to *nature & horse trails, mountain biking, and river kayaking *secluded and private owners suite oasis with balcony and water views *zoned for top high school in the county! Looking for modern luxury? You have found it! This two story masterpiece built by jeffrey homes offers breathtaking water views, unmatched craftsmanship, and luxurious features designed for the most discerning homeowner. Arrive in style via the elegant circular driveway leading to an oversized 3 car garage equipped with an electric vehicle charger. This neighborhood is unique in that it allows for building of additional structures for a separate in law suite or additional car/boat/rv garage!! Step through the contemporary double door entry with glass insets. The soaring ceilings and custom tray ceiling design create a grand first impression, while the marble accented foyer beautifully contrasts with the warm wood look tile flooring located throughout. Both living and dining rooms are framed by elegant architectural columns and enhanced by 6 picture windows, bringing in abundant natural light to the high ceilings. Enjoy panoramic unobstructed views of the large pond beyond the shimmering pool & expansive lush yard. Family room elegant tray ceiling with recessed lighting and pre wired for surround sound. Modern feature wall creates a striking focal point, combining textured stone accents with an intricate geometric design, perfectly complementing the built in electric fireplace. Kitchen custom cabinetry, glass front uppers w/ lighting, marble look granite countertops, large center island with prep sink & additional storage, walk in pantry and pot filler. High end stainless steel appliances smart refrigerator, built in double ovens, microwave and gas cooktop. Stylish details backsplash extending to ceiling, canopy range hood with wood cover, and elegant molding crowning the kitchen. Enjoy a private home office with double glass doors providing the perfect work from home retreat. Adjacent you will find a bedroom with an ensuite bathroom w/ pool access. There are 2 additional bedrooms with access to full bath w/ double vanities and a walk in shower. In the rear, you will have 1/2 bathroom, laundry room & 5th bedroom (23x16) with a large closet and triple pocket sliders to the pool. Walk up the elegant spindle staircase with wood treads to your very own private owner's oasis! It offers true seclusion, taking up the entire upstairs. Step outside to your private balcony overlooking serene water views & enjoy your peaceful retreat. The spa like bathroom has double vanities, framed mirrors, soaking tub. Walk in shower offers floor to ceiling tile work, double shower heads & dual rainfall shower heads. Walk in closet built in shelving, drawers, and double hanging rods with plenty of space to add an island or bench. Backyard with view to the sparkling pond and no backyard neighbors, this modern saltwater pool has a waterfall feature, nighttime lighting, and large sun shelf perfect for sunbathing or little ones. Pool has been pre plumbed for a future spa. Travertine tile throughout & offers covered lanais with pocket sliders to the house perfect for ultimate indoor/outdoor living! The space is set up with electric, gas and plumbing for a future outdoor kitchen. Additional uncovered paved patio is perfect for future entertaining area, gazebo, or fire pit. Zoned for newsome.
Payment Calculator
- Principal & Interest -
- Property Tax $
- Home Insurance $
- HOA Fees $
- Monthly -
For a Fast & FREE Mortgage Pre-Approval Apply Now
Apply Now
 Apply Now
Apply NowFeatures
Building and Construction
- Builder Name: Jeffrey Homes
- Covered Spaces: 0.00
- Exterior Features: Balcony, Irrigation System, Lighting, Sidewalk, Sliding Doors
- Flooring: Ceramic Tile, Luxury Vinyl
- Living Area: 4674.00
- Roof: Tile
Land Information
- Lot Features: In County, Oversized Lot, Paved
School Information
- High School: Newsome-HB
- Middle School: Barrington Middle
- School Elementary: Pinecrest-HB
Garage and Parking
- Garage Spaces: 3.00
- Open Parking Spaces: 0.00
- Parking Features: Circular Driveway, Electric Vehicle Charging Station(s), Garage Door Opener, Garage Faces Side, Oversized
Eco-Communities
- Pool Features: Gunite, In Ground, Salt Water
- Water Source: Well
Utilities
- Carport Spaces: 0.00
- Cooling: Central Air
- Heating: Electric, Natural Gas
- Pets Allowed: Yes
- Sewer: Septic Tank
- Utilities: Electricity Connected, Natural Gas Connected, Sprinkler Well, Street Lights, Underground Utilities, Water Connected
Amenities
- Association Amenities: Gated
Finance and Tax Information
- Home Owners Association Fee: 1250.00
- Insurance Expense: 0.00
- Net Operating Income: 0.00
- Other Expense: 0.00
- Tax Year: 2023
Other Features
- Appliances: Built-In Oven, Cooktop, Dishwasher, Disposal, Dryer, Microwave, Range, Range Hood, Refrigerator, Tankless Water Heater, Washer, Water Filtration System
- Association Name: Hawk Creek Reserve
- Association Phone: 813-589-7161
- Country: US
- Furnished: Unfurnished
- Interior Features: Built-in Features, Ceiling Fans(s), Eat-in Kitchen, High Ceilings, Open Floorplan, PrimaryBedroom Upstairs, Split Bedroom, Stone Counters, Thermostat, Tray Ceiling(s), Walk-In Closet(s), Window Treatments
- Legal Description: HAWK CREEK RESERVE LOT 24
- Levels: Two
- Area Major: 33547 - Lithia
- Occupant Type: Owner
- Parcel Number: U-30-30-22-9AS-000000-00024.0
- Style: Contemporary, Florida, Traditional
- View: Water
- Views: 485
- Zoning Code: ASC-1
Similar Properties
Nearby Subdivisions
B D Hawkstone Ph 1
B D Hawkstone Ph 2
Channing Park
Creek Ridge Preserve
Creek Ridge Preserve Ph 1
Devore Gundog Equestrian E
Enclave At Channing Park
Enclave Channing Park Ph
Encore Fishhawk Ranch West Ph
Encore At Fishhawk Ranch
Fish Hawk Trails
Fish Hawk Trails Un 1 2
Fishhawk Ranch
Fishhawk Ranch Chapman Crossi
Fishhawk Ranch At Starling
Fishhawk Ranch Ph 02
Fishhawk Ranch Ph 1
Fishhawk Ranch Ph 2 Parcel R2
Fishhawk Ranch Ph 2 Parcels
Fishhawk Ranch Ph 2 Prcl
Fishhawk Ranch Ph 2 Tr 1
Fishhawk Ranch Towncenter Phas
Fishhawk Ranch West
Fishhawk Ranch West Ph 1a
Fishhawk Ranch West Ph 1b1c
Fishhawk Ranch West Ph 2a
Fishhawk Ranch West Ph 3a
Fishhawk Ranch West Ph 3b
Fishhawk Ranch West Ph 4a
Fishhawk Ranch West Ph 5
Fishhawk Ranch West Ph 6
Fishhawk Ranch West Phase 3a
Hammock Oaks Reserve
Hawk Creek Reserve
Hawkstone
Hinton Hawkstone Ph 1a1
Hinton Hawkstone Ph 1a2
Hinton Hawkstone Ph 1b
Hinton Hawkstone Phase 1a2
Hinton Hawkstone Phase 1a2 Lot
Mannhurst Oak Manors
Myers Acres
Not In Hernando
Old Welcome Manor
Preserve At Fishhawk Ranch
Preserve At Fishhawk Ranch Pah
Southwood Estates
Starling At Fishhawk
Starling At Fishhawk Ph 1c
Starling At Fishhawk Ph Ia
Tagliarini Platted
Temple Pines
Unplatted

- Marian Casteel, BrkrAssc,REALTOR ®
- Tropic Shores Realty
- CLIENT FOCUSED! RESULTS DRIVEN! SERVICE YOU CAN COUNT ON!
- Mobile: 352.601.6367
- Mobile: 352.601.6367
- 352.601.6367
- mariancasteel@yahoo.com


