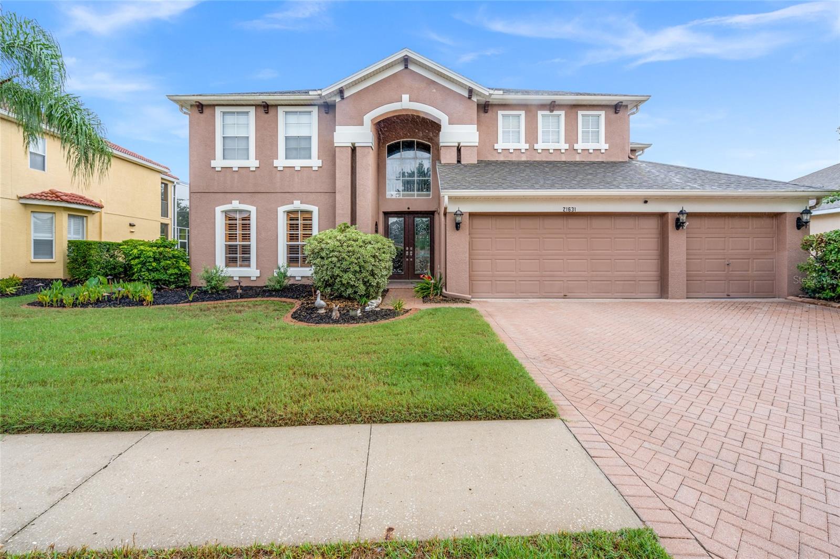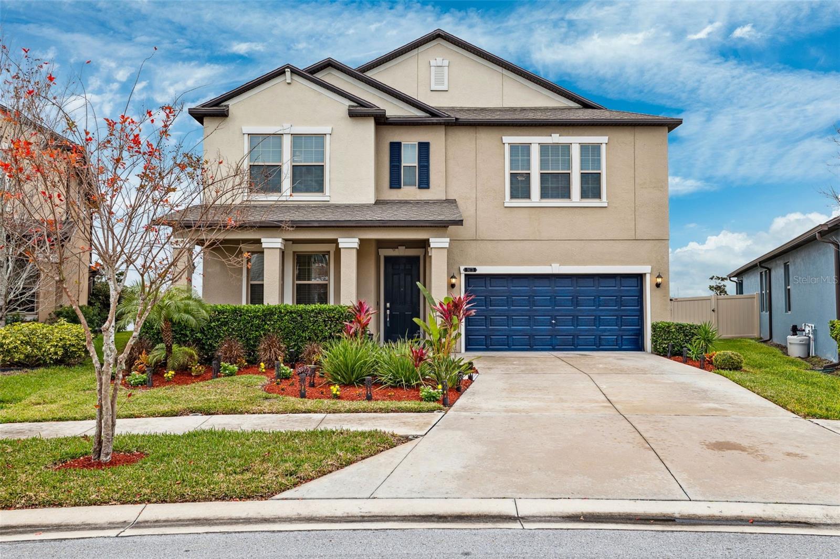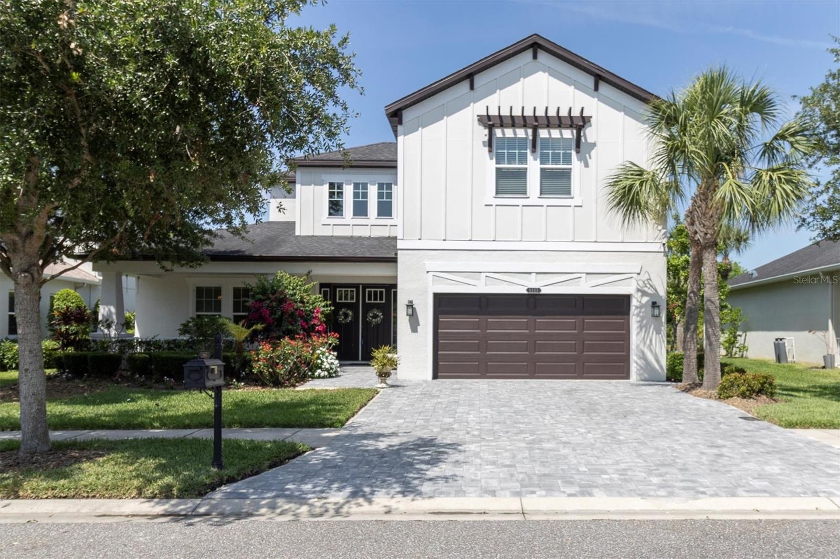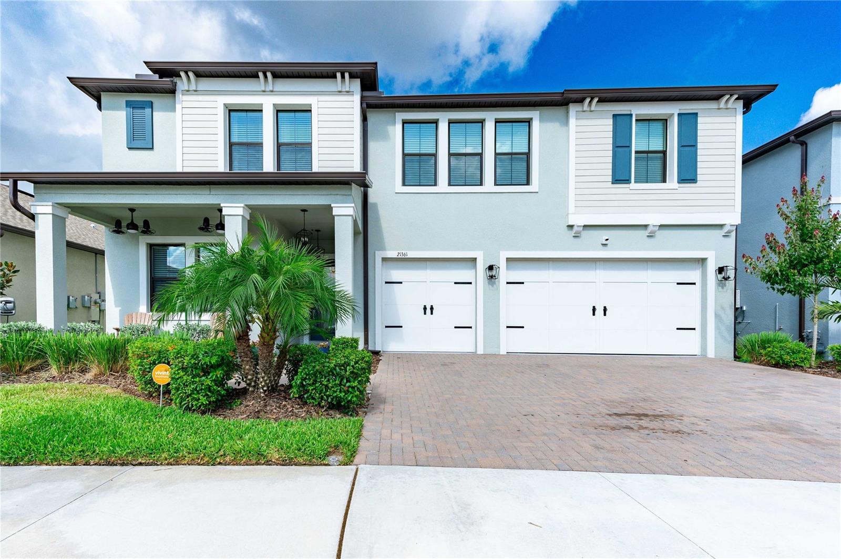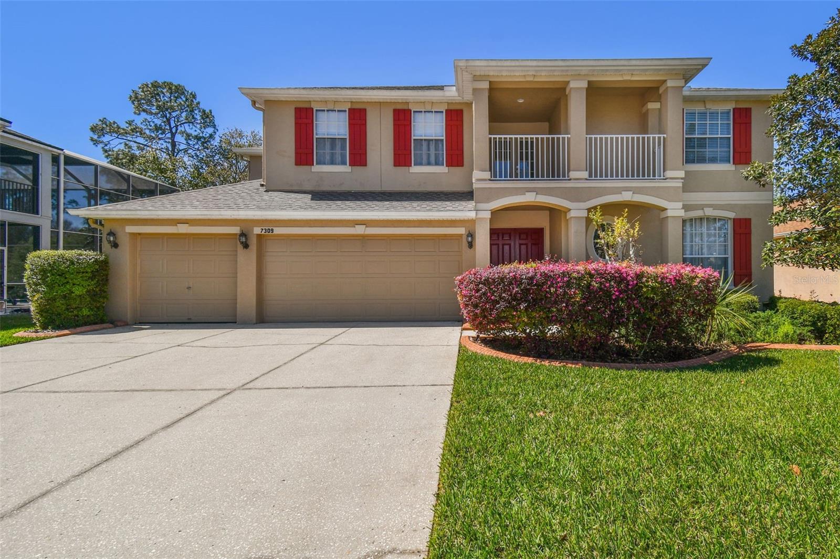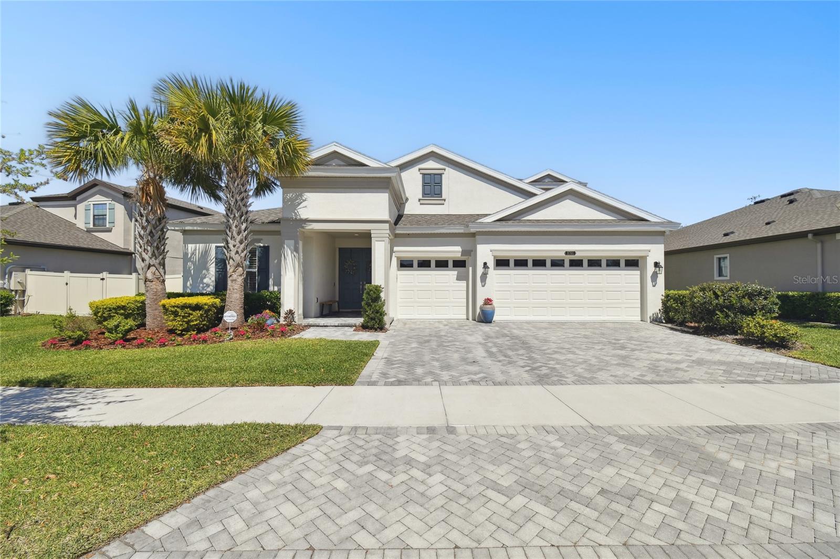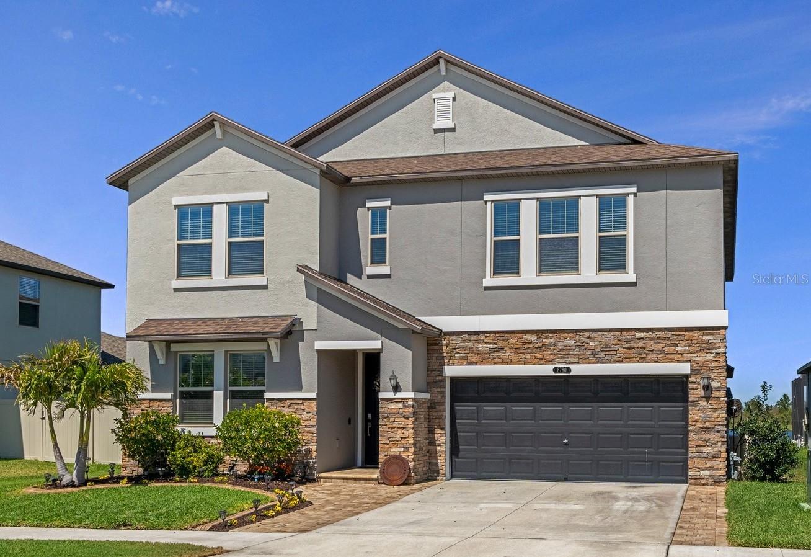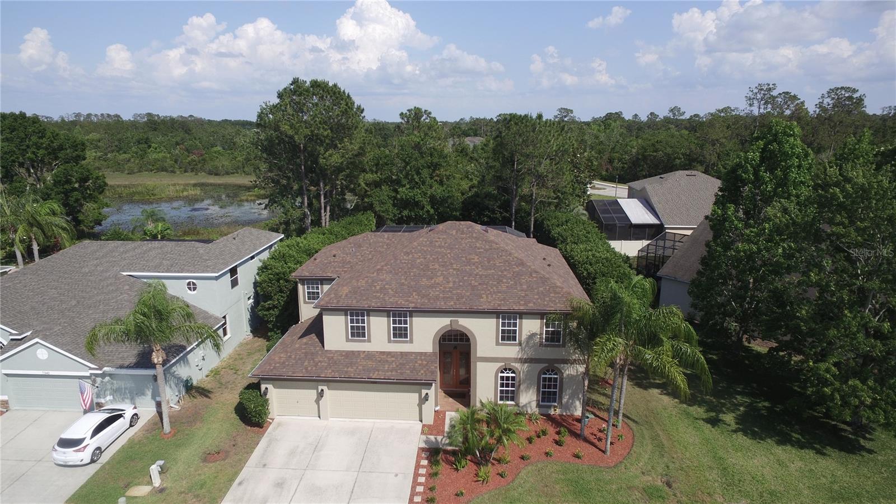8144 Sequester Loop, LAND O LAKES, FL 34637
Property Photos
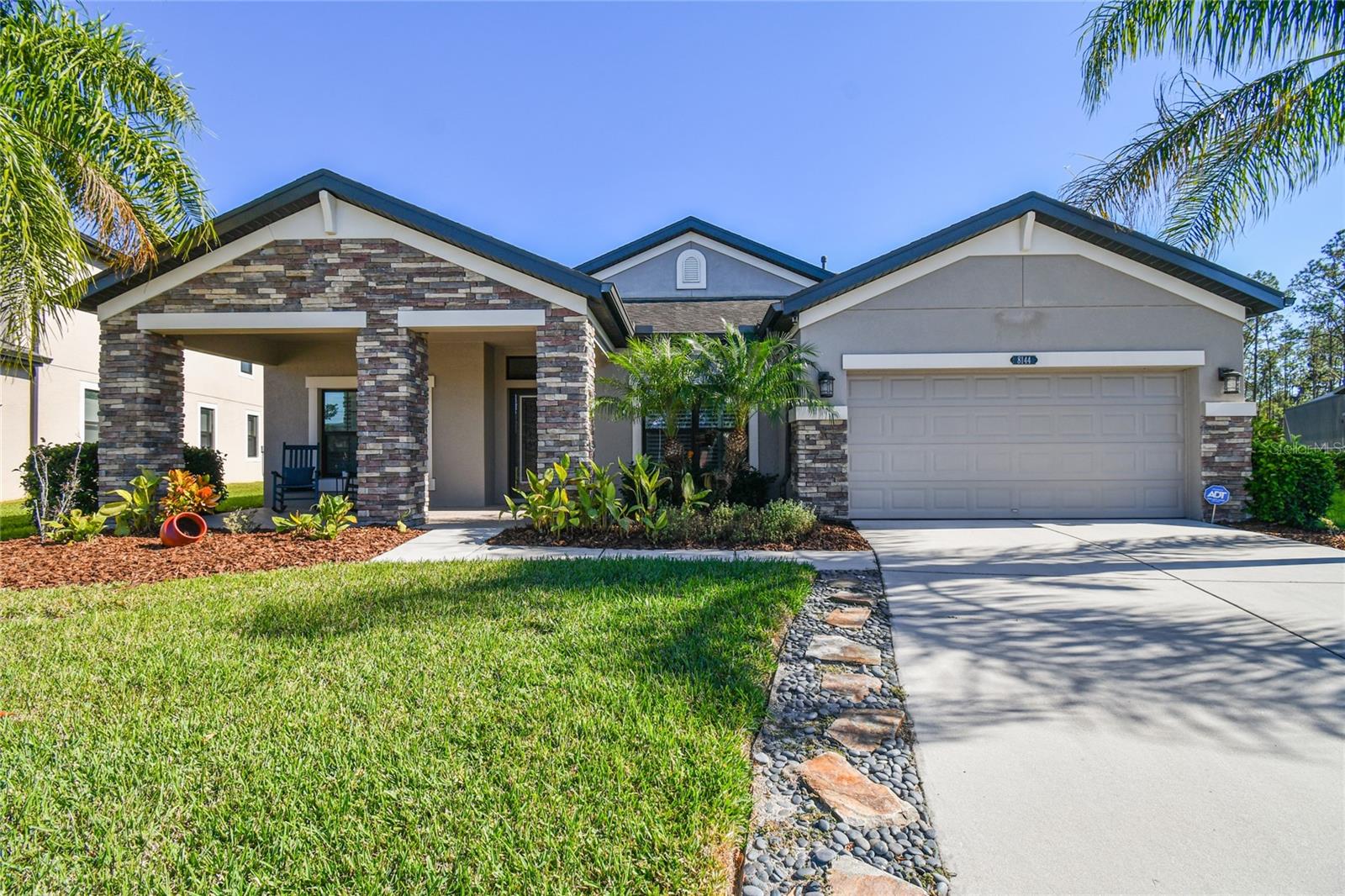
Would you like to sell your home before you purchase this one?
Priced at Only: $658,900
For more Information Call:
Address: 8144 Sequester Loop, LAND O LAKES, FL 34637
Property Location and Similar Properties






- MLS#: TB8325757 ( Residential )
- Street Address: 8144 Sequester Loop
- Viewed: 98
- Price: $658,900
- Price sqft: $158
- Waterfront: No
- Year Built: 2017
- Bldg sqft: 4161
- Bedrooms: 3
- Total Baths: 4
- Full Baths: 3
- 1/2 Baths: 1
- Garage / Parking Spaces: 3
- Days On Market: 205
- Additional Information
- Geolocation: 28.2742 / -82.4547
- County: PASCO
- City: LAND O LAKES
- Zipcode: 34637
- Subdivision: Connerton Village 2 Prcl 211
- Elementary School: Connerton Elem
- Middle School: Pine View
- High School: Land O' Lakes
- Provided by: CHARLES RUTENBERG REALTY INC
- Contact: Susan Najar
- 727-538-9200

- DMCA Notice
Description
One or more photo(s) has been virtually staged. This gem has a beautiful homesite. 28 acres! Stunning craftsman style move in ready home! Featuring beautiful brick exterior & a welcoming front porch perfect for neighborly gatherings, this open concept home offers 3 bedrooms, 3. 5 bathrooms, a den, & a large upstairs bonus room, 3 car tandem garage on a. 28 acre homesite. Spanning over 3,100 square feet, this home provides ample space for both living & entertaining. Entering the upgraded glass door into the foyer, you'll immediately notice the gorgeous, engineered hardwood floors, 8 foot doors, & plantation shutters throughout the home. Enhanced w/ recessed lighting, custom light fixtures, & ceiling fans, every detail reflects the grandeur of this residence. Right of the foyer, an archway leads to a spacious den, ideal for remote work, a 4th bedroom or a formal living space. Left of the foyer is a split hallway, with a bedroom on each side & a bathroom in between, featuring a walk in tiled shower with decorative listello tile. Across the hall, another archway leads to a half bath, an oversized laundry room with cabinets for extra storage, & access to the 3 car tandem garage. The hardwood stairs to the right of the hall lead to an expansive bonus room with a tray ceiling, its own bathroom, and plumbing for a wet bar. This versatile space is perfect for entertaining or as a private upper level retreat. The dining room seamlessly connects to the spacious family room. Adjacent to the family room is a cozy kitchenette, which opens to the screened lanai featuring privacy shades. Beyond the lanai, an extended paved patio offers a serene spot for stargazing & enjoying the natural surroundings. The stunning kitchen is a chefs dream, boasting granite countertops, an oversized island perfect for gatherings, & a walk in pantry with upgraded shelving & a decorative frosted glass pantry door. The gourmet kitchen features level 4 upgraded 42" timberlake cabinets with caramel glaze pair beautifully with the stainless steel ge profile appliances, including a double oven, gas cooktop, microwave, refrigerator, & dishwasher. The backsplash adds a rustic touch to this well appointed space. Through another archway off the family room, you'll find the private owners suite. The owner's suite offers, hardwood floors, a tray ceiling, walk in closet with a custom organizer, and ample windows, this space is both luxurious and inviting. The en suite bathroom features dual sinks, a garden tub with decorative listello tile, a walk in rain shower, a private water closet, & a second walk in closet. This home is packed with extras, including reclaimed water for irrigation, rain gutters, a gas water heater, a water softener, and a hanging shelving system in the garage. The oversized lot offers plenty of room to create your personalized backyard oasis, including space for a pool. Located in the award winning connerton master planned community, this home provides the perfect balance of nature and resort style living. Enjoy miles of nature preserves with bike trails, lakes, and wetlands, along with community amenities such as a temperature controlled lap pool, splash park, pool, fitness center, beach volleyball, basketball courts, and a calendar full of activities for all ages. Connerton will have an exit to ehren cutoff, the ridge rd extension is under construction & will provide easy access to the airport, close to moffitt's newest speros center, easy access to tampa premium outlets for shopping and restaurants.
Description
One or more photo(s) has been virtually staged. This gem has a beautiful homesite. 28 acres! Stunning craftsman style move in ready home! Featuring beautiful brick exterior & a welcoming front porch perfect for neighborly gatherings, this open concept home offers 3 bedrooms, 3. 5 bathrooms, a den, & a large upstairs bonus room, 3 car tandem garage on a. 28 acre homesite. Spanning over 3,100 square feet, this home provides ample space for both living & entertaining. Entering the upgraded glass door into the foyer, you'll immediately notice the gorgeous, engineered hardwood floors, 8 foot doors, & plantation shutters throughout the home. Enhanced w/ recessed lighting, custom light fixtures, & ceiling fans, every detail reflects the grandeur of this residence. Right of the foyer, an archway leads to a spacious den, ideal for remote work, a 4th bedroom or a formal living space. Left of the foyer is a split hallway, with a bedroom on each side & a bathroom in between, featuring a walk in tiled shower with decorative listello tile. Across the hall, another archway leads to a half bath, an oversized laundry room with cabinets for extra storage, & access to the 3 car tandem garage. The hardwood stairs to the right of the hall lead to an expansive bonus room with a tray ceiling, its own bathroom, and plumbing for a wet bar. This versatile space is perfect for entertaining or as a private upper level retreat. The dining room seamlessly connects to the spacious family room. Adjacent to the family room is a cozy kitchenette, which opens to the screened lanai featuring privacy shades. Beyond the lanai, an extended paved patio offers a serene spot for stargazing & enjoying the natural surroundings. The stunning kitchen is a chefs dream, boasting granite countertops, an oversized island perfect for gatherings, & a walk in pantry with upgraded shelving & a decorative frosted glass pantry door. The gourmet kitchen features level 4 upgraded 42" timberlake cabinets with caramel glaze pair beautifully with the stainless steel ge profile appliances, including a double oven, gas cooktop, microwave, refrigerator, & dishwasher. The backsplash adds a rustic touch to this well appointed space. Through another archway off the family room, you'll find the private owners suite. The owner's suite offers, hardwood floors, a tray ceiling, walk in closet with a custom organizer, and ample windows, this space is both luxurious and inviting. The en suite bathroom features dual sinks, a garden tub with decorative listello tile, a walk in rain shower, a private water closet, & a second walk in closet. This home is packed with extras, including reclaimed water for irrigation, rain gutters, a gas water heater, a water softener, and a hanging shelving system in the garage. The oversized lot offers plenty of room to create your personalized backyard oasis, including space for a pool. Located in the award winning connerton master planned community, this home provides the perfect balance of nature and resort style living. Enjoy miles of nature preserves with bike trails, lakes, and wetlands, along with community amenities such as a temperature controlled lap pool, splash park, pool, fitness center, beach volleyball, basketball courts, and a calendar full of activities for all ages. Connerton will have an exit to ehren cutoff, the ridge rd extension is under construction & will provide easy access to the airport, close to moffitt's newest speros center, easy access to tampa premium outlets for shopping and restaurants.
Payment Calculator
- Principal & Interest -
- Property Tax $
- Home Insurance $
- HOA Fees $
- Monthly -
For a Fast & FREE Mortgage Pre-Approval Apply Now
Apply Now
 Apply Now
Apply NowFeatures
Building and Construction
- Builder Model: ROXBURY II
- Builder Name: MI HOMES
- Covered Spaces: 0.00
- Flooring: Carpet, Hardwood
- Living Area: 3110.00
- Roof: Shingle
School Information
- High School: Land O' Lakes High-PO
- Middle School: Pine View Middle-PO
- School Elementary: Connerton Elem
Garage and Parking
- Garage Spaces: 3.00
- Open Parking Spaces: 0.00
- Parking Features: Tandem
Eco-Communities
- Water Source: None
Utilities
- Carport Spaces: 0.00
- Cooling: Central Air
- Heating: Central
- Pets Allowed: Yes
- Sewer: Public Sewer
- Utilities: Cable Connected, Electricity Connected, Natural Gas Connected, Public, Sprinkler Recycled
Amenities
- Association Amenities: Basketball Court, Clubhouse, Fitness Center, Pickleball Court(s), Playground, Pool, Tennis Court(s)
Finance and Tax Information
- Home Owners Association Fee Includes: Pool, Maintenance Grounds, Recreational Facilities
- Home Owners Association Fee: 261.00
- Insurance Expense: 0.00
- Net Operating Income: 0.00
- Other Expense: 0.00
- Tax Year: 2024
Other Features
- Appliances: Built-In Oven, Cooktop, Gas Water Heater, Microwave, Refrigerator, Water Softener
- Association Name: Loreall Jarrett
- Association Phone: 813-996-5800
- Country: US
- Interior Features: Ceiling Fans(s), Eat-in Kitchen, In Wall Pest System, Kitchen/Family Room Combo, Open Floorplan, Split Bedroom, Stone Counters
- Legal Description: CONNERTON VILLAGE TWO PARCEL 211 PB 58 PG 056 BLOCK 29B LOT 12 OR 9549 PG 136
- Levels: Two
- Area Major: 34637 - Land O Lakes
- Occupant Type: Owner
- Parcel Number: 25-25-18-0080-29B00-0120
- Style: Craftsman
- Views: 98
- Zoning Code: MPUD
Similar Properties
Nearby Subdivisions
Caliente
Connerton
Connerton Ph 1 Village 4
Connerton Village 01 Prcl 101
Connerton Village 02 Prcl 211
Connerton Village 2
Connerton Village 2 Pcl 213 Ph
Connerton Village 2 Ph 1c 2b 3
Connerton Village 2 Ph 2
Connerton Village 2 Prcl 201
Connerton Village 2 Prcl 208
Connerton Village 2 Prcl 210
Connerton Village 2 Prcl 211
Connerton Village 2 Prcl 212
Connerton Village 2 Prcl 213 P
Connerton Village 2 Prcl 218 P
Connerton Village 2 Prcl 219
Connerton Village 3 Ph 1
Connerton Village 4
Connerton Village 4 Ph 1
Connerton Village Two
Connerton Village Two Prcl 208
Connerton Village Two Prcl 219
Connerton Vlg 2 Phs 1a 2a Pcl
Connerton Vlg 3 Ph 1
Connerton Vlg 4 Ph 1
Connerton Vlg Two Pcl 209
Groves Ph 01a
Groves Ph 02
Groves Ph 02 Club Villas
Groves Ph 03 Club Villas
Groves Ph 04
Groves Ph 1a
Groves-phase 1a
Grovesphase 1a
Pristine Lake Preserve
Wilderness Lake Preserve Ph I
Wilderness Lake Preserve - Ph
Wilderness Lake Preserve Ph 01
Wilderness Lake Preserve Ph 02
Wilderness Lake Preserve Ph 03
Wilderness Lake Preserve Ph 2
Woods
Contact Info

- Marian Casteel, BrkrAssc,REALTOR ®
- Tropic Shores Realty
- CLIENT FOCUSED! RESULTS DRIVEN! SERVICE YOU CAN COUNT ON!
- Mobile: 352.601.6367
- Mobile: 352.601.6367
- 352.601.6367
- mariancasteel@yahoo.com




















































































