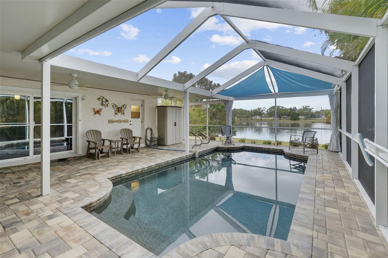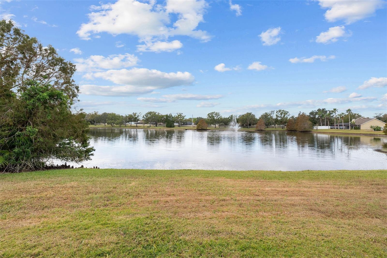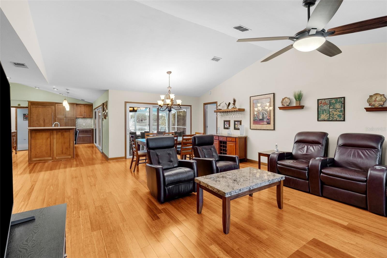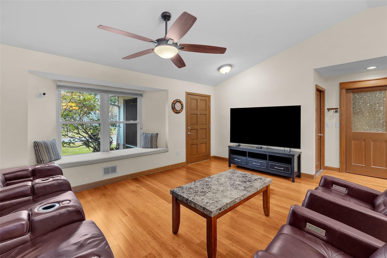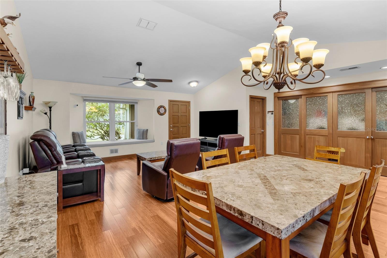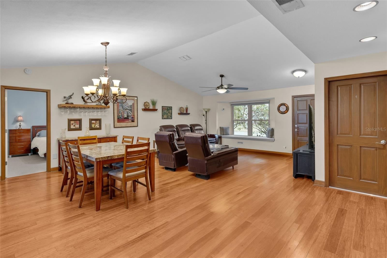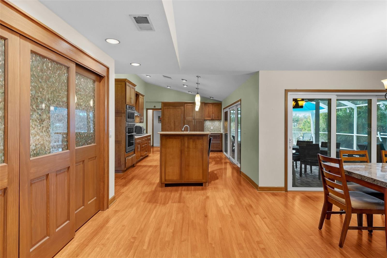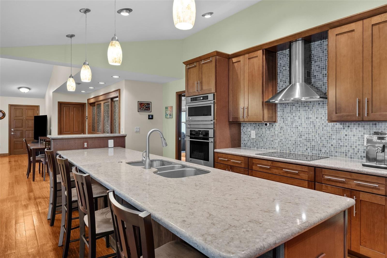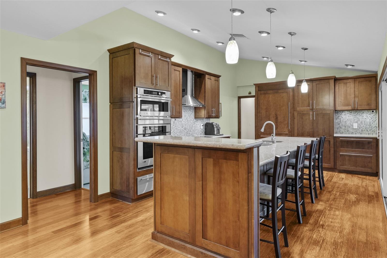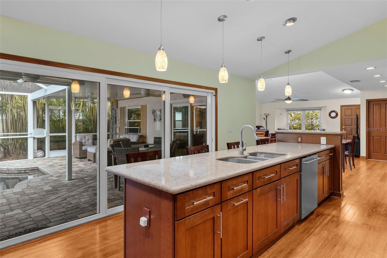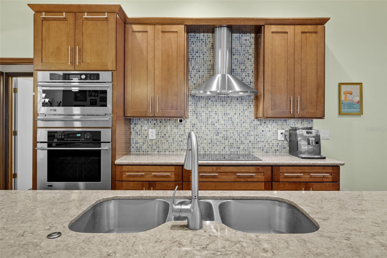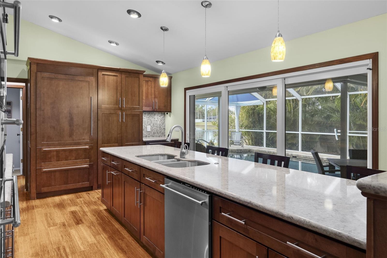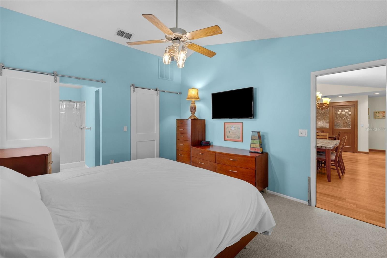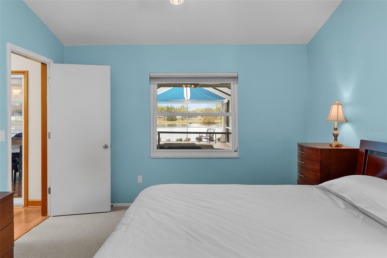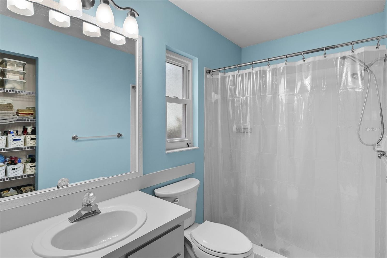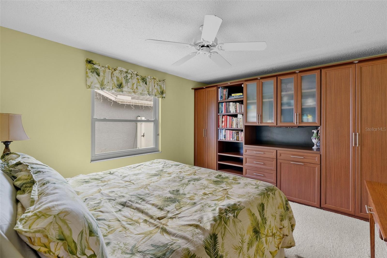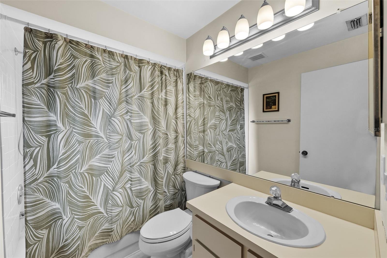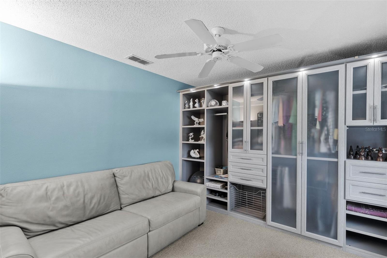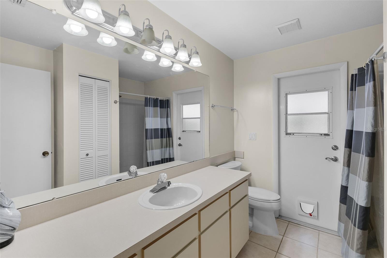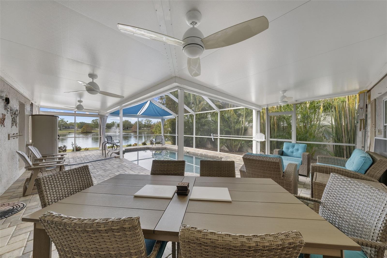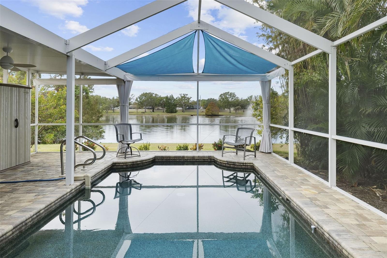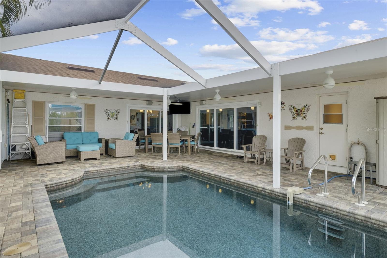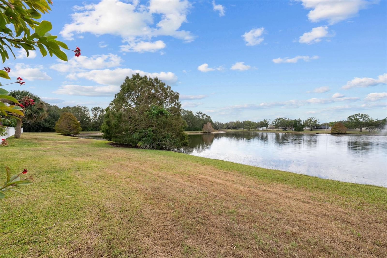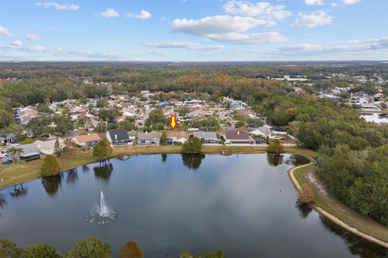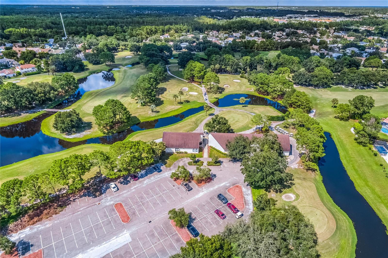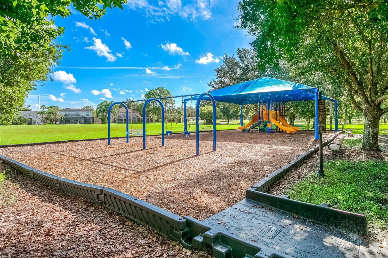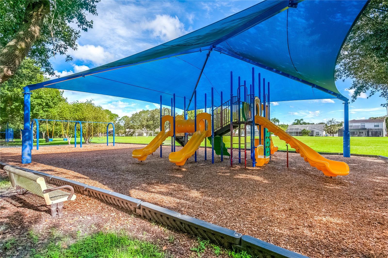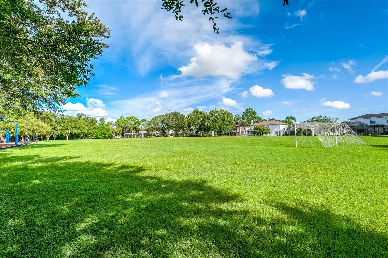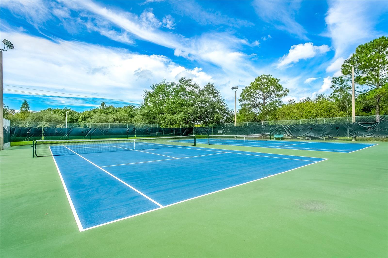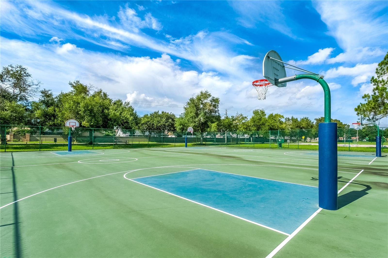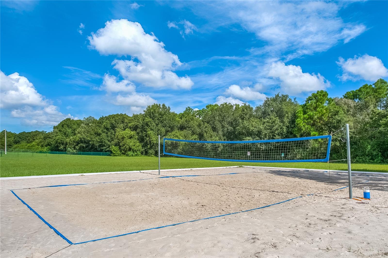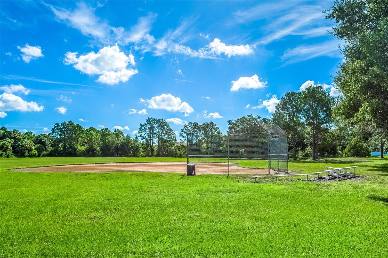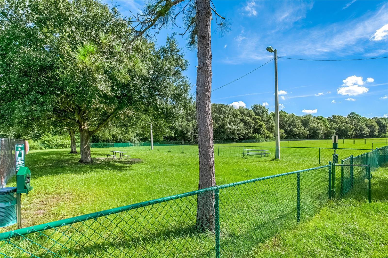12038 Steppingstone Boulevard, TAMPA, FL 33635
Property Photos
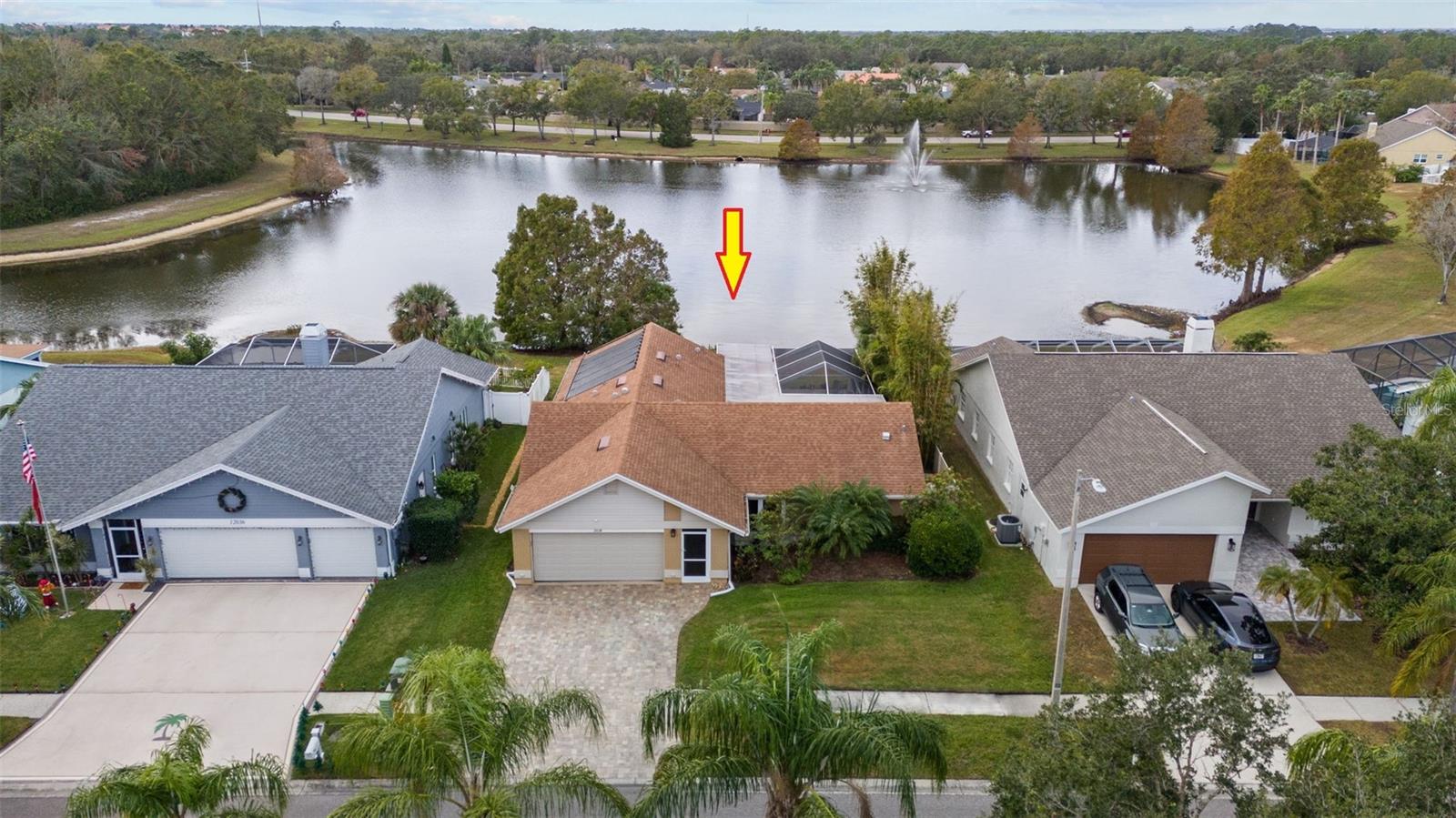
Would you like to sell your home before you purchase this one?
Priced at Only: $558,000
For more Information Call:
Address: 12038 Steppingstone Boulevard, TAMPA, FL 33635
Property Location and Similar Properties
- MLS#: TB8333211 ( Residential )
- Street Address: 12038 Steppingstone Boulevard
- Viewed: 86
- Price: $558,000
- Price sqft: $200
- Waterfront: Yes
- Wateraccess: Yes
- Waterfront Type: Pond
- Year Built: 1989
- Bldg sqft: 2784
- Bedrooms: 4
- Total Baths: 3
- Full Baths: 3
- Garage / Parking Spaces: 2
- Days On Market: 105
- Additional Information
- Geolocation: 28.0362 / -82.6209
- County: HILLSBOROUGH
- City: TAMPA
- Zipcode: 33635
- Subdivision: Countryway Prcl B Trct 21 Ph 1
- Elementary School: Lowry
- Middle School: Farnell
- High School: Alonso
- Provided by: ENGEL & VOELKERS UPPER TAMPA BAY
- Contact: Stacy Kitchell
- 813-693-1003

- DMCA Notice
-
DescriptionLatest/new upgrades: brand new luxury vinyl floor installed since photos as well as a new front lawn (fresh sod). Both done in april 25. Modern comfort charming home in the crossings at countryway. 4 bedroom, 3 full bath home with highest quality carpet & padding in all bedrooms, creating a soft and peaceful feel. Split plan has had pocket doors installed creating 3 separate suite like spaces, each with its own full bathroom. 3 rooms have custom california closeting. The 4th bedroom has floor to ceiling mirrored closet doors. Substantial remodel vaulted ceiling for enhanced space & light. The ceiling in the main space became vaulted in a way that makes it spatially appealing. It also got low e & privacy tinted impact glass installed on all windows, as well as expanded sliding glass doorways to the pool, making it a focal point. Gourmet kitchen an oversized kitchen creates a central highlight for socializing and entertaining. It has several high end appliances: sub zero products include a built in cabinet front refrigerator with water dispenser, a two drawer freezer with icemaker, and an additional two drawer refrigerator for drinks which is thoughtfully located nearest the door, just inside from the pool area. Ge monogram products include a full size convection oven, an additional smaller convection oven/microwave, and a useful warming drawer for larger events & groups. Outdoor living the home has a beautiful one of a kind caged in pool with an upgraded pebble tec surface inside it to go with its unique decorative tiling. The pool is flanked by privacy landscaping, can be flexibly heated via solar, electric heat pump, or a combination (depending on season), and has an automation system that can be controlled via smartphone. The pool deck has an extended; insulated roof over its seating areas. For a cohesive look, its deck pavers were selected to match the homes custom widened driveway. Garage & utility features the home has an insulated & air conditioned 2 car garage with a built in tesla e/v wall connector. Its ceiling has been modernized and re finished. Multiple custom floating cabinets have been installed, as well as a a highly resilient poly aspartic floor. The garage also has a new synthetic service door with built in venetian blind, and a new overhead door which includes highest level insulation and storm resistant structural reinforcement. The chamberlain myq internet connection allows for its door to be controlled via smartphone. Extras over $250,000 in upgrades to this home (see attached list), including a top of the line carrier hvac system with 2 speed compressor and variable speed air handing unit with several years left on its full parts & labor warranty. The hvac system has a wifi enabled thermostat, making it able to be controlled via smartphone. Location 5 mins. To publix, walgreens and target, petsmart, 8 mins. To quaint, walkable west park village (restaurants, shoppes, hair/nail salons, pubs, gym) and 12 mins. To major shopping centers, restaurants and citrus park mall, 20 mins. To tampa intl airport and 25 mins. To beaches, downtown tampa and 35 mins. To st. Pete! Miles of scenic biking/running paths from this home! And no cdd fees & low hoa fees while still offering many amenities incl. Tennis courts, baseball diamond, volleyball court, dog park, basketball court, park, playground, more.
Payment Calculator
- Principal & Interest -
- Property Tax $
- Home Insurance $
- HOA Fees $
- Monthly -
For a Fast & FREE Mortgage Pre-Approval Apply Now
Apply Now
 Apply Now
Apply NowFeatures
Building and Construction
- Covered Spaces: 0.00
- Exterior Features: Irrigation System, Lighting, Rain Gutters, Sidewalk, Sliding Doors
- Fencing: Vinyl
- Flooring: Bamboo, Carpet, Tile
- Living Area: 1775.00
- Roof: Shingle
Property Information
- Property Condition: Completed
Land Information
- Lot Features: Flood Insurance Required, FloodZone, In County, Landscaped, Sidewalk, Paved
School Information
- High School: Alonso-HB
- Middle School: Farnell-HB
- School Elementary: Lowry-HB
Garage and Parking
- Garage Spaces: 2.00
- Open Parking Spaces: 0.00
- Parking Features: Curb Parking, Driveway, Electric Vehicle Charging Station(s), Garage Door Opener, Guest, Off Street
Eco-Communities
- Green Energy Efficient: Pool
- Pool Features: Auto Cleaner, Chlorine Free, Gunite, Heated, In Ground, Lighting, Other, Outside Bath Access, Pool Sweep, Salt Water, Screen Enclosure, Solar Heat
- Water Source: Public
Utilities
- Carport Spaces: 0.00
- Cooling: Central Air
- Heating: Central, Electric, Heat Pump
- Pets Allowed: Yes
- Sewer: Public Sewer
- Utilities: BB/HS Internet Available, Cable Available, Cable Connected, Electricity Available, Electricity Connected, Phone Available, Public, Sewer Available, Sewer Connected, Street Lights, Underground Utilities, Water Available, Water Connected
Amenities
- Association Amenities: Basketball Court, Park, Tennis Court(s)
Finance and Tax Information
- Home Owners Association Fee: 235.00
- Insurance Expense: 0.00
- Net Operating Income: 0.00
- Other Expense: 0.00
- Tax Year: 2023
Other Features
- Appliances: Bar Fridge, Built-In Oven, Convection Oven, Cooktop, Dishwasher, Disposal, Dryer, Electric Water Heater, Exhaust Fan, Freezer, Ice Maker, Microwave, Range Hood, Refrigerator, Washer, Water Filtration System, Water Softener
- Association Name: The Crossings Homeowner's Association
- Association Phone: 813-374-2363
- Country: US
- Furnished: Unfurnished
- Interior Features: Ceiling Fans(s), Eat-in Kitchen, High Ceilings, Living Room/Dining Room Combo, Open Floorplan, Primary Bedroom Main Floor, Smart Home, Solid Surface Counters, Solid Wood Cabinets, Split Bedroom, Stone Counters, Thermostat, Thermostat Attic Fan, Vaulted Ceiling(s), Walk-In Closet(s), Window Treatments
- Legal Description: COUNTRYWAY PARCEL B TRACT 21 PHASE 1 LOT 56 BLOCK A
- Levels: One
- Area Major: 33635 - Tampa
- Occupant Type: Vacant
- Parcel Number: U-20-28-17-06X-A00000-00056.0
- Possession: Close Of Escrow
- Style: Contemporary
- View: Pool, Water
- Views: 86
- Zoning Code: PD
Nearby Subdivisions
Bayport West Ph I
Champions Forest
Chandler Woods
Country Chase
Countryway
Countryway Parcel B Tract 7 Ph
Countryway Prcl B Tr 16
Countryway Prcl B Tr 17
Countryway Prcl B Tr 2
Countryway Prcl B Tr 20
Countryway Prcl B Tr 22
Countryway Prcl B Tr 4
Countryway Prcl B Tr2
Countryway Prcl B Trct 1 Ph
Countryway Prcl B Trct 10 Ph 1
Countryway Prcl B Trct 13 14
Countryway Prcl B Trct 21 Ph 1
Countryway Prcl B Trct 21 Ph 2
Countryway Prcl B Trct 7 Ph 2
Countryway Prcl B Trct 9 Ph 1
Countryway Tr 01 Ph 02
Countryway Tr 18
Coutry Way
Haven Estates
Marsh Pointe
Meadow Brook
Oldsmar Farm 4
Reolds Frm Plt 1 19 20 29
River Chase Sub

- Marian Casteel, BrkrAssc,REALTOR ®
- Tropic Shores Realty
- CLIENT FOCUSED! RESULTS DRIVEN! SERVICE YOU CAN COUNT ON!
- Mobile: 352.601.6367
- Mobile: 352.601.6367
- 352.601.6367
- mariancasteel@yahoo.com


