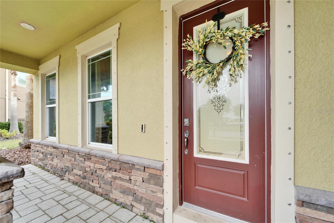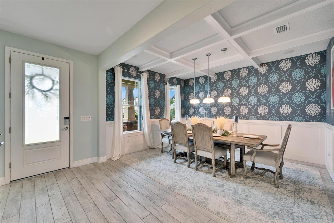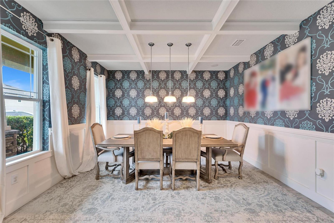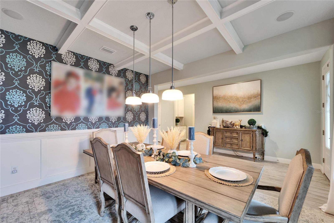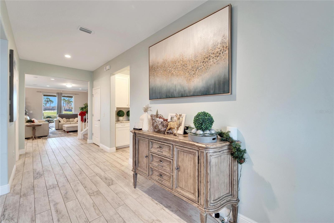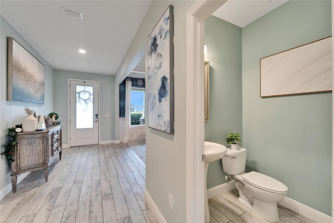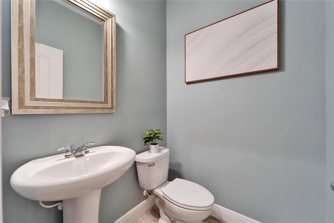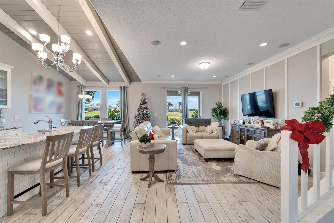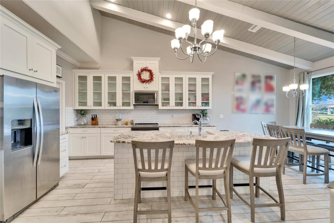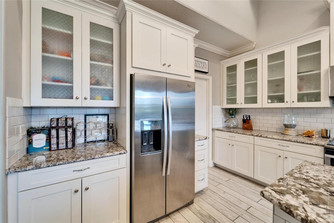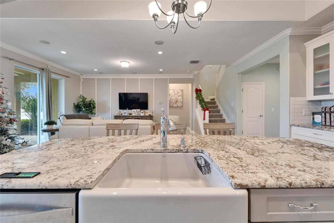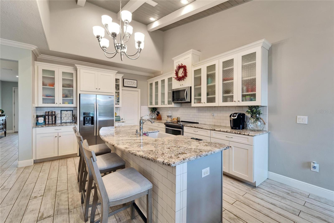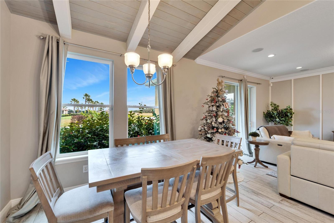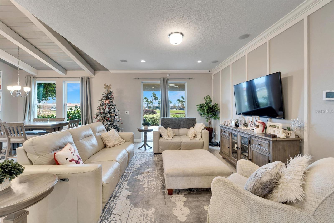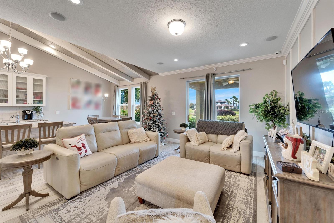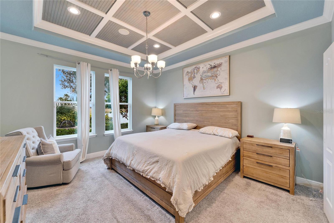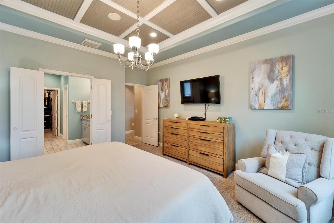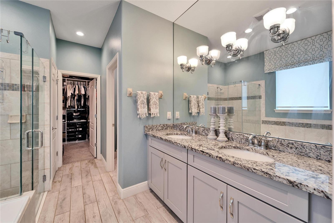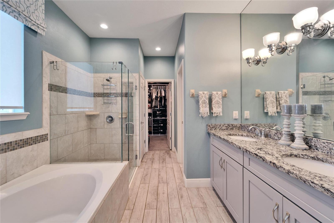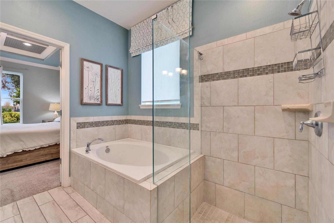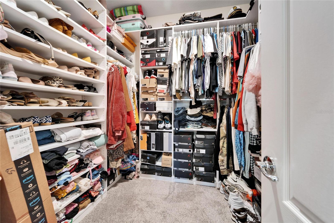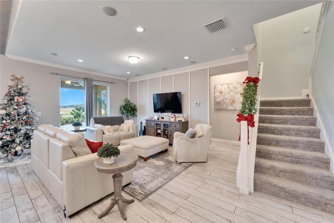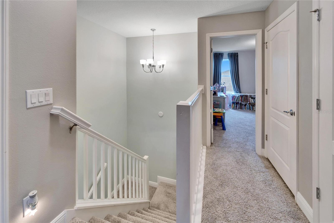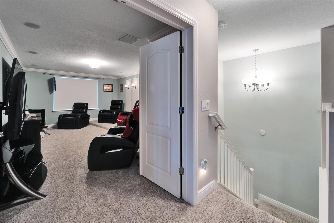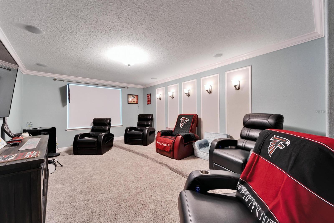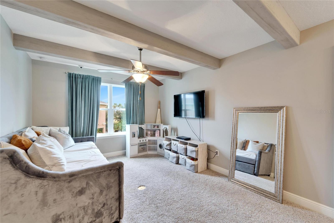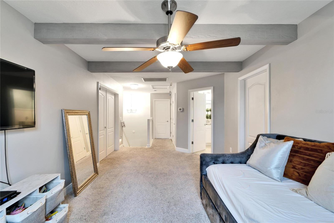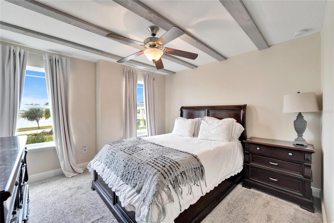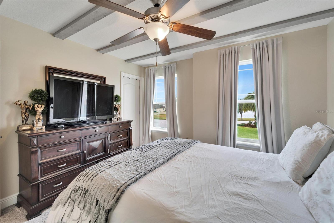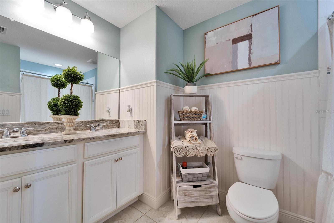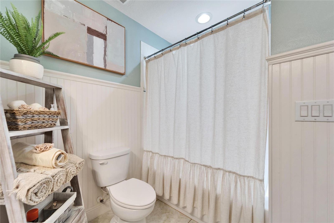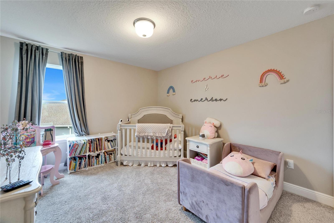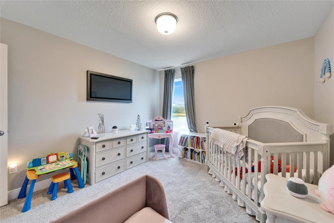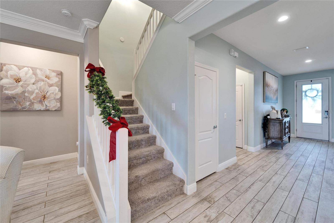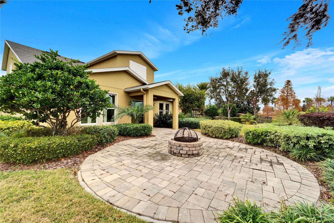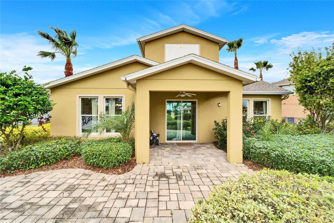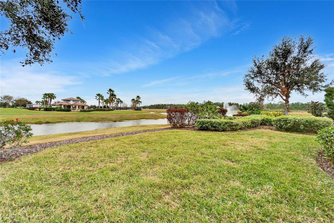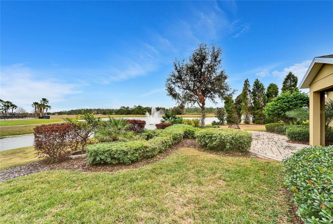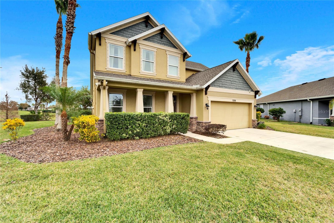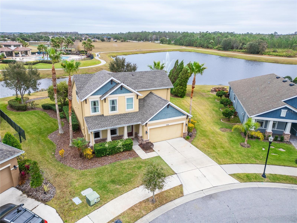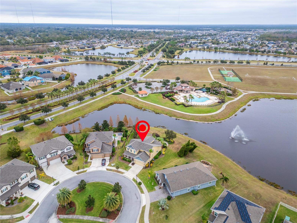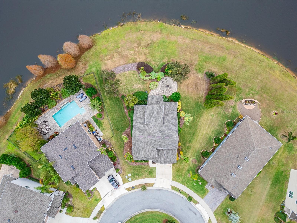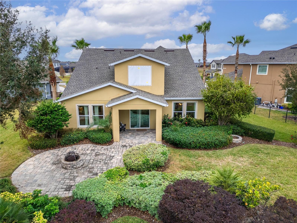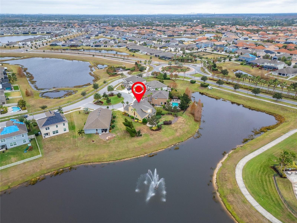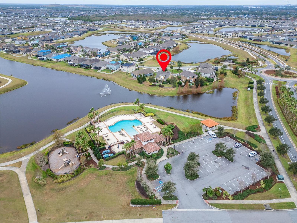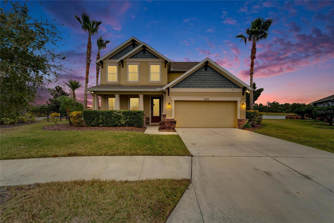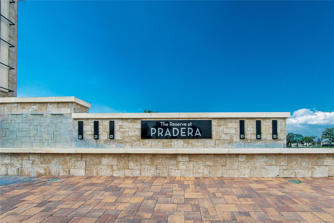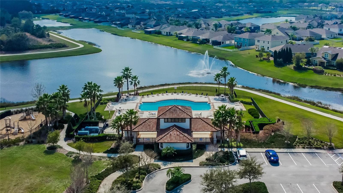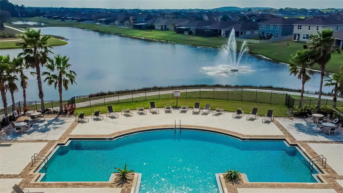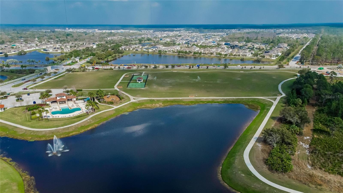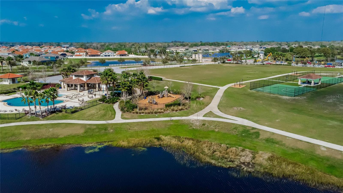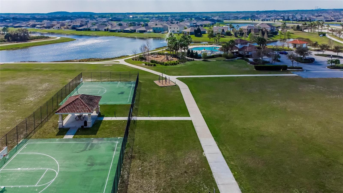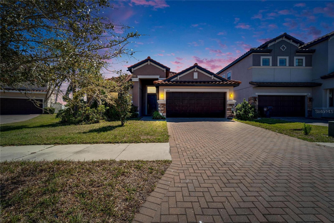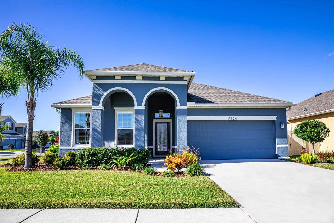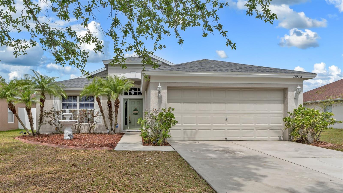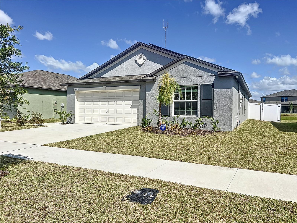13316 Palmera Vista Drive, RIVERVIEW, FL 33579
Property Photos
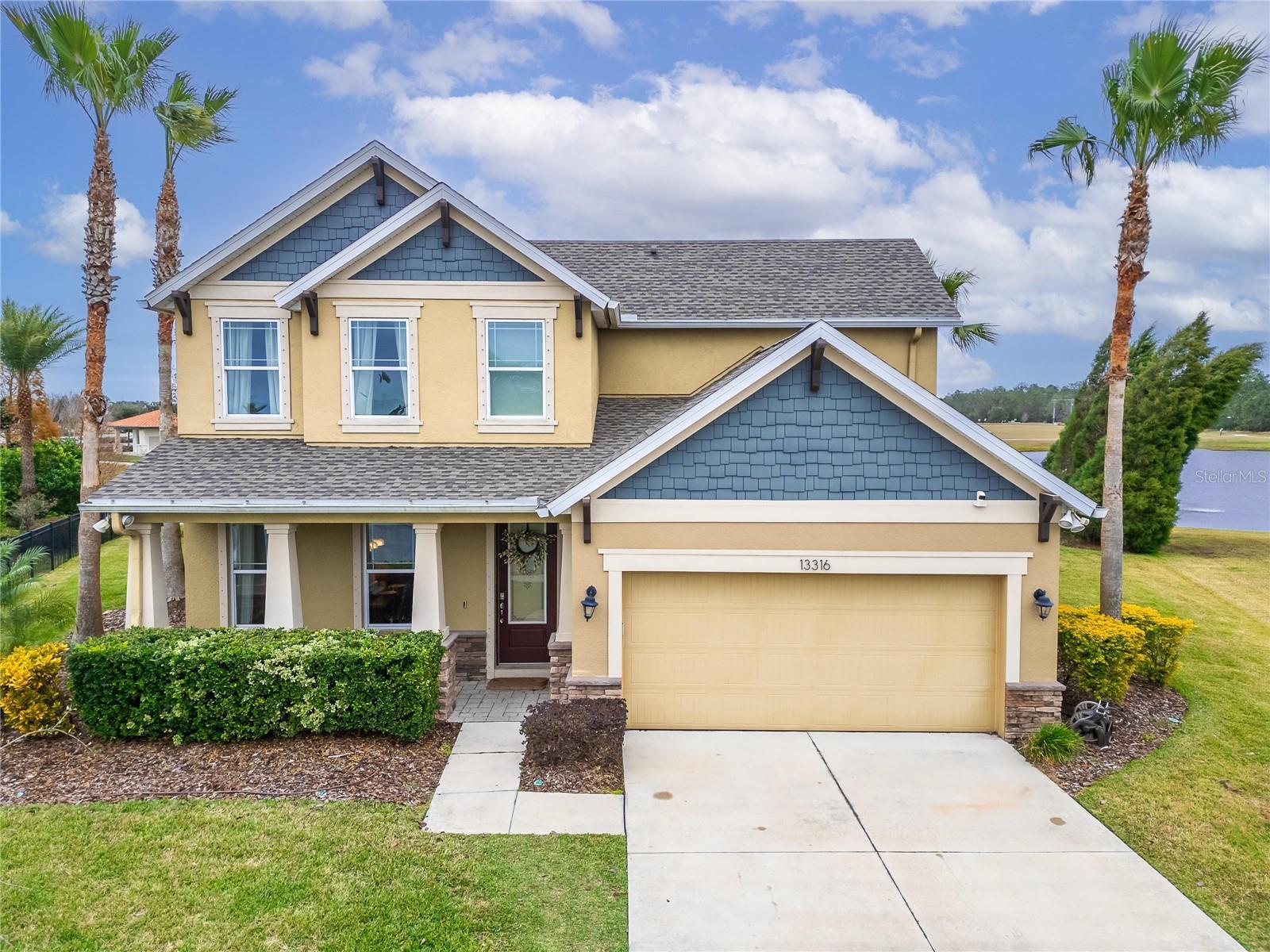
Would you like to sell your home before you purchase this one?
Priced at Only: $3,200
For more Information Call:
Address: 13316 Palmera Vista Drive, RIVERVIEW, FL 33579
Property Location and Similar Properties
- MLS#: TB8339959 ( Residential Lease )
- Street Address: 13316 Palmera Vista Drive
- Viewed: 166
- Price: $3,200
- Price sqft: $1
- Waterfront: Yes
- Wateraccess: Yes
- Waterfront Type: Pond
- Year Built: 2014
- Bldg sqft: 3127
- Bedrooms: 3
- Total Baths: 3
- Full Baths: 2
- 1/2 Baths: 1
- Garage / Parking Spaces: 2
- Days On Market: 90
- Additional Information
- Geolocation: 27.7933 / -82.2861
- County: HILLSBOROUGH
- City: RIVERVIEW
- Zipcode: 33579
- Subdivision: Reserve At Pradera Ph 1a
- Elementary School: Summerfield
- Middle School: Eisenhower
- High School: Sumner
- Provided by: COMMAND PROPERTIES FLORIDA
- Contact: Amanda Winsor
- 863-273-5913

- DMCA Notice
-
DescriptionWelcome to this stunning 3 bedroom, 2. 5 bathroom home in the desirable reserve at pradera community. The first floor features a luxurious primary suite with a spa like bathroom, including dual vanities, a soaking tub, a separate walk in shower, and an expansive custom walk in closet. The open concept living area boasts vaulted and tray ceilings, coffered ceilings, crown molding, and ample natural light. A dedicated theater room provides the perfect setting for movie nights with family and friends. Upstairs, you'll find two additional bedrooms with luxury built out closets, a versatile media room that can serve as a fourth bedroom, and a loft space ideal for a home office or library. The home is packed with upgrades, including an in home surround sound system, a water softner system, and a brand new water heater for your comfort. The oversized two car garage comes equipped with custom storage unit cabinetry to meet all your organizational needs. Outside, enjoy the serene water views, a cozy fire pit, and the beauty of four newly installed palm trees. A new roof, installed in december 2024, offers peace of mind, while the communitys resort style amenities include a pool, playgrounds, sports fields, fitness stations, and walking trails. This pet friendly home allows one small pet. Lawncare services included. There is also a vivint alarm system installed if tenant desires to activate. Conveniently located near shopping, dining, and entertainment options, with easy access to amalie arena, raymond james stadium, downtown tampa, and macdill air force base. Dont miss the opportunity to make this exceptional home yourscall today to schedule a showing!
Payment Calculator
- Principal & Interest -
- Property Tax $
- Home Insurance $
- HOA Fees $
- Monthly -
For a Fast & FREE Mortgage Pre-Approval Apply Now
Apply Now
 Apply Now
Apply NowFeatures
Building and Construction
- Covered Spaces: 0.00
- Exterior Features: Hurricane Shutters, Lighting, Rain Gutters, Sidewalk, Sliding Doors
- Flooring: Carpet, Ceramic Tile
- Living Area: 2497.00
Property Information
- Property Condition: Completed
Land Information
- Lot Features: Sidewalk, Paved
School Information
- High School: Sumner High School
- Middle School: Eisenhower-HB
- School Elementary: Summerfield-HB
Garage and Parking
- Garage Spaces: 2.00
- Open Parking Spaces: 0.00
- Parking Features: Driveway, Garage Door Opener
Eco-Communities
- Water Source: Public
Utilities
- Carport Spaces: 0.00
- Cooling: Central Air
- Heating: Central
- Pets Allowed: Cats OK, Dogs OK, Monthly Pet Fee, Number Limit, Size Limit
- Sewer: Public Sewer
- Utilities: Electricity Connected, Sewer Connected, Water Connected
Amenities
- Association Amenities: Basketball Court, Other, Trail(s)
Finance and Tax Information
- Home Owners Association Fee: 0.00
- Insurance Expense: 0.00
- Net Operating Income: 0.00
- Other Expense: 0.00
Rental Information
- Tenant Pays: Carpet Cleaning Fee, Cleaning Fee, Re-Key Fee
Other Features
- Appliances: Dishwasher, Microwave, Range, Refrigerator
- Association Name: Stacy Gardner/SGardner@rizzett.com
- Country: US
- Furnished: Unfurnished
- Interior Features: Ceiling Fans(s), Crown Molding, Eat-in Kitchen, High Ceilings, Kitchen/Family Room Combo, Primary Bedroom Main Floor, Stone Counters, Tray Ceiling(s), Walk-In Closet(s), Window Treatments
- Levels: Two
- Area Major: 33579 - Riverview
- Occupant Type: Owner
- Parcel Number: U-10-31-20-9YU-000002-00004.0
- Possession: Rental Agreement
- View: Water
- Views: 166
Owner Information
- Owner Pays: Grounds Care, Management, Sewer, Taxes, Trash Collection
Similar Properties
Nearby Subdivisions
85p Panther Trace Phase 2a2
Belmond Reserve Ph 1
Carlton Lakes Ph 1a 1b1 An
Carlton Lakes West 2
Carlton Lakes West Ph 1
Lucaya Lake Club Ph 2a
Lucaya Lake Club Ph 4b
Lucaya Lake Club Twnhms Ph 2b
Lucaya Lake Club Twnhms Pha
Lucaya Lk Club Twnhms Ph 2b
Panther Trace
Panther Trace Ph 1 Townhome
Panther Trace Ph 1a
Panther Trace Ph 2a2
Reserve At Pradera Ph 1a
South Cove Ph 1
South Cove Ph 23
South Fork
South Fork S Tr T
South Fork Tr L Ph 1
South Fork Tr L Ph 2
South Fork Tr V Ph 1
Summerfield Crossings Village
Summerfield Village 1 Tr 10
Summerfield Village 1 Tr 2
Summerfield Village 1 Tract 2
Summerfield Village I Tr 27
Summerfield Village I Tr 28
Summerfield Village Ii Tr 3
Summerfield Village Ii Tr 5
Summerfield Villg 1 Trct 38
Triple Creek
Triple Creek Ph 2 Village G
Triple Crk Village N P
Tropical Acres South
Waterleaf Ph 1b
Waterleaf Ph 5b

- Marian Casteel, BrkrAssc,REALTOR ®
- Tropic Shores Realty
- CLIENT FOCUSED! RESULTS DRIVEN! SERVICE YOU CAN COUNT ON!
- Mobile: 352.601.6367
- Mobile: 352.601.6367
- 352.601.6367
- mariancasteel@yahoo.com


