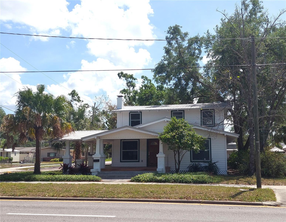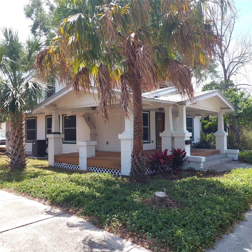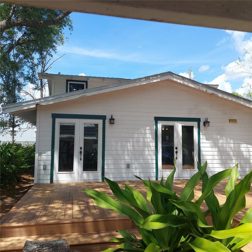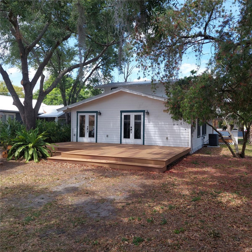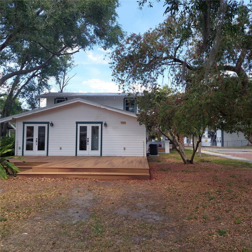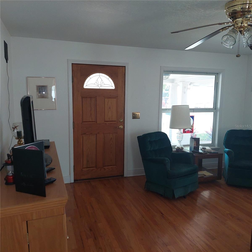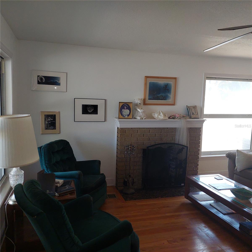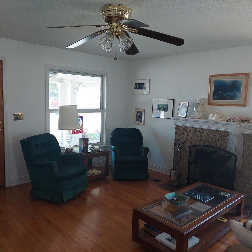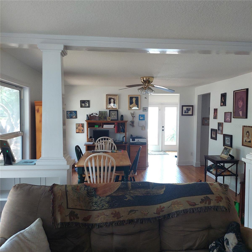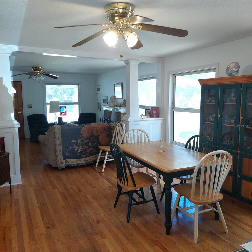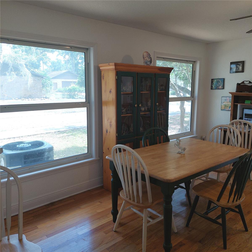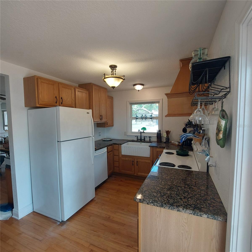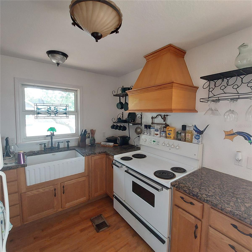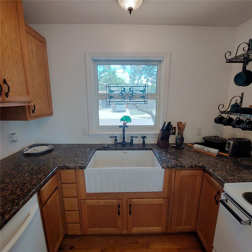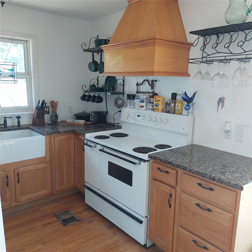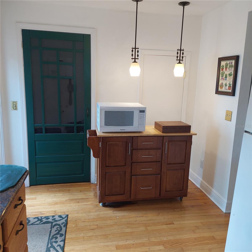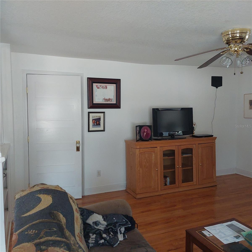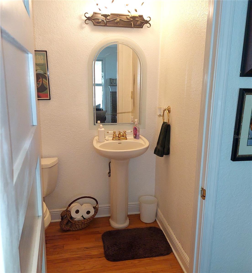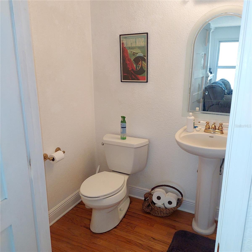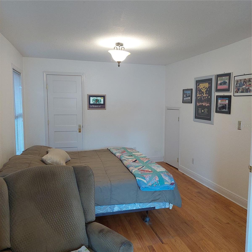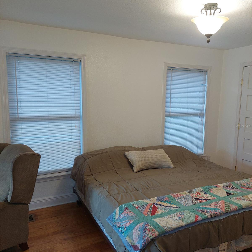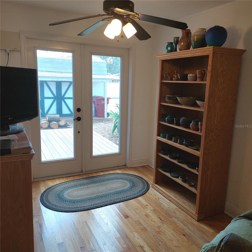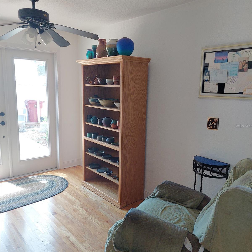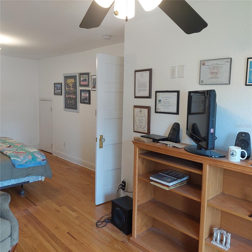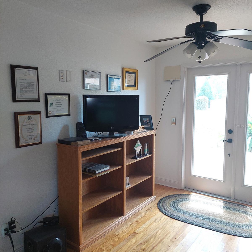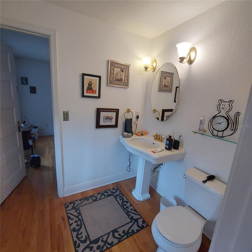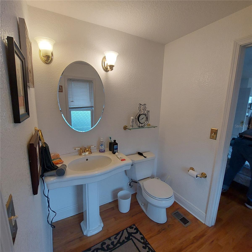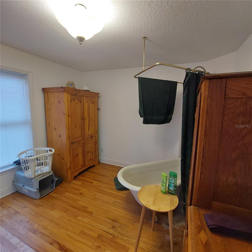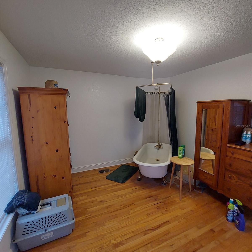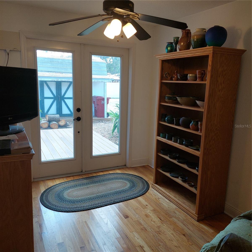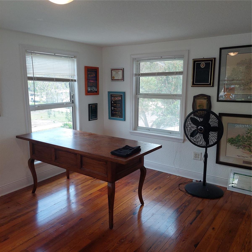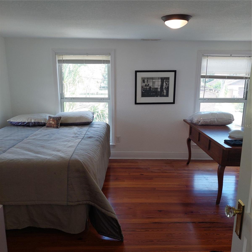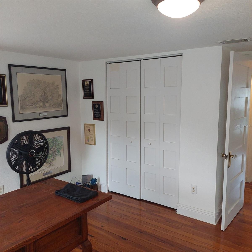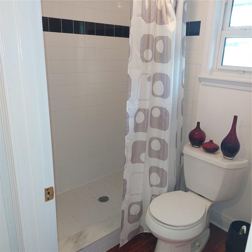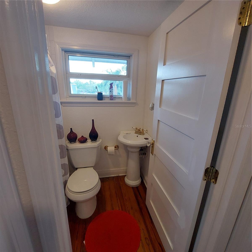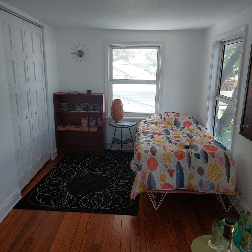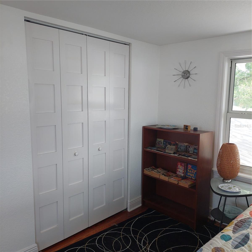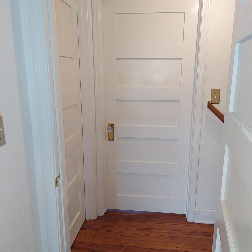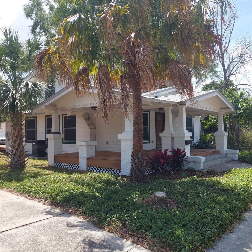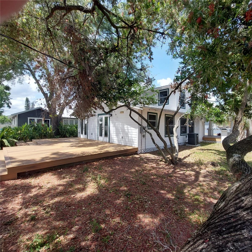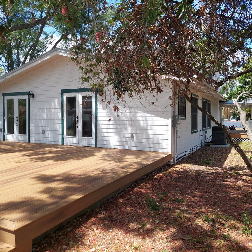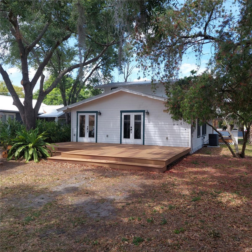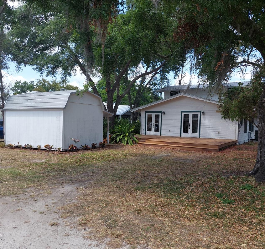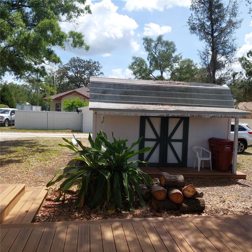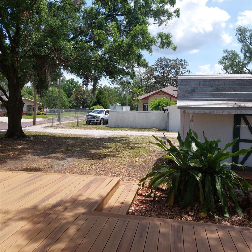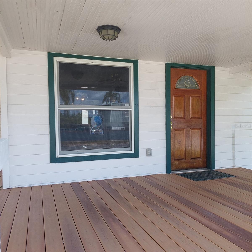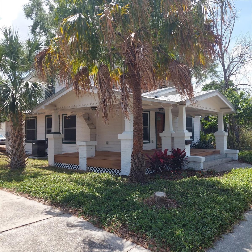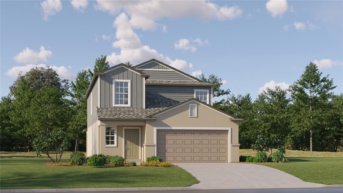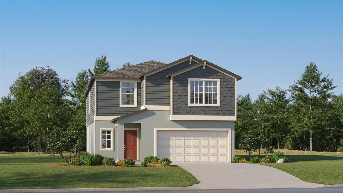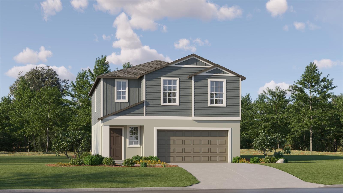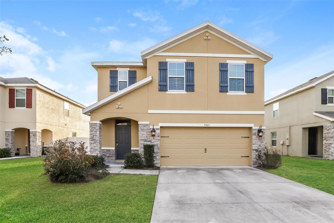1001 Baker Street, PLANT CITY, FL 33563
Property Photos
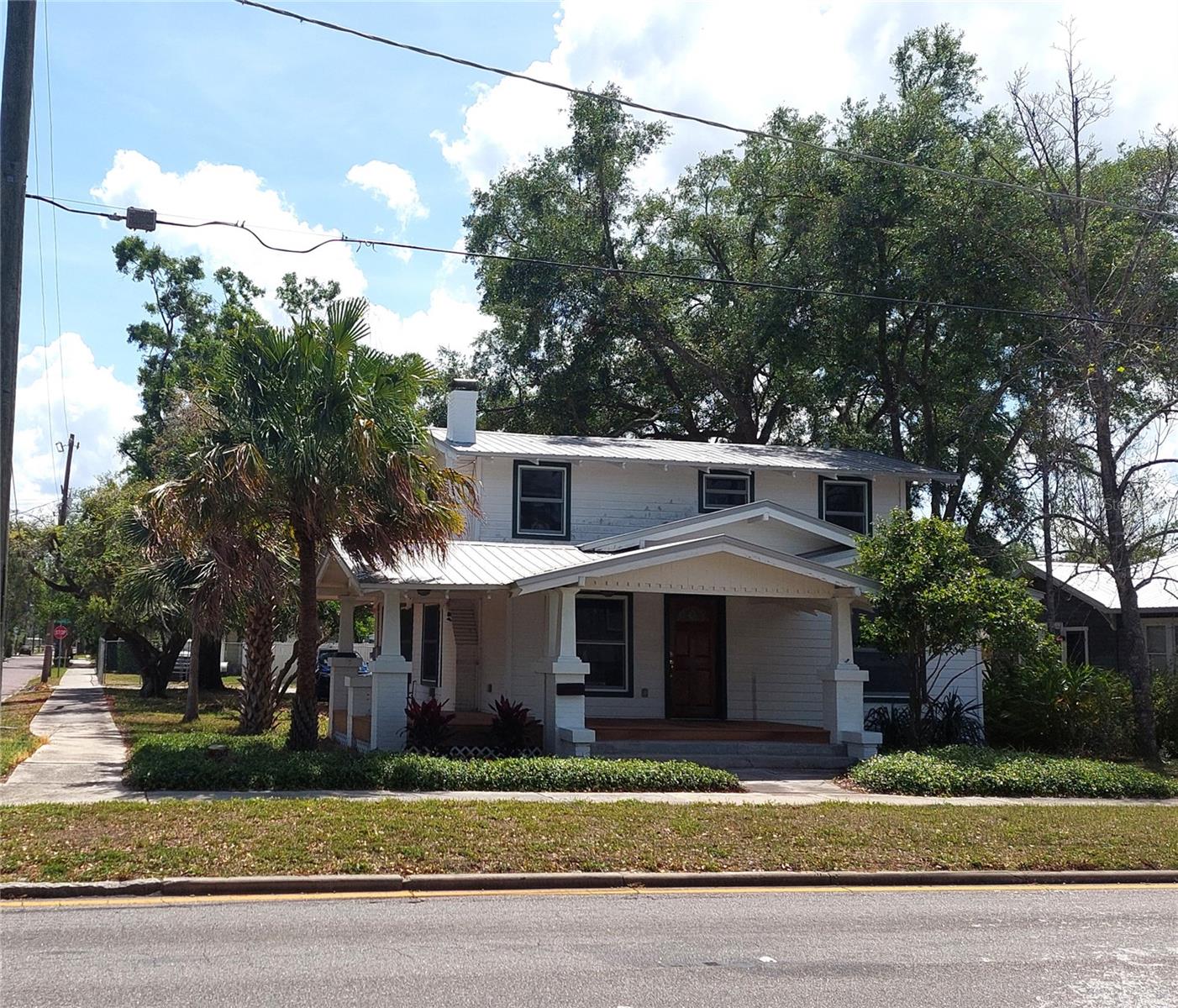
Would you like to sell your home before you purchase this one?
Priced at Only: $325,000
For more Information Call:
Address: 1001 Baker Street, PLANT CITY, FL 33563
Property Location and Similar Properties
- MLS#: TB8350275 ( Residential )
- Street Address: 1001 Baker Street
- Viewed: 27
- Price: $325,000
- Price sqft: $177
- Waterfront: No
- Year Built: 1920
- Bldg sqft: 1838
- Bedrooms: 3
- Total Baths: 3
- Full Baths: 2
- 1/2 Baths: 1
- Days On Market: 20
- Additional Information
- Geolocation: 28.0167 / -82.1318
- County: HILLSBOROUGH
- City: PLANT CITY
- Zipcode: 33563
- Subdivision: Greenville Sub 8
- Elementary School: Wilson
- Middle School: Tomlin
- High School: Plant City
- Provided by: SANDYRAE REALTY
- Contact: Sandy Streit
- 813-343-8001

- DMCA Notice
-
DescriptionBeautiful bungalow home in the historic district of Plant City. Lovingly restored and updated including metal roof, all new windows and doors, upgraded electric service, plumbing replaced, new drywall, exterior walls replaced with Hardieboard siding, added french door entries from the rear with huge deck constructed with DuraDek, marine grade decking. Same used for large front porch floor. Kitchen features granite counter tops, classic oak cabinets, large porcelain farm sink, pot filler at stove, fabulous 40" stove with 2 ovens, wood enclosed exhaust fan. Home features wood floors through out, built ins, fireplace in living room, lovely interior doors with glass knobs. Primary bedroom and bath on first floor along with half bath off liv rm. Primary bath features claw foot tub with shower feature. Upstairs features 2 bedrooms and one full bath. Detached shed for storage and laundry service. plenty of room for parking, access from rear alley. Great home with the charming bungalow style and already updated.
Payment Calculator
- Principal & Interest -
- Property Tax $
- Home Insurance $
- HOA Fees $
- Monthly -
For a Fast & FREE Mortgage Pre-Approval Apply Now
Apply Now
 Apply Now
Apply NowFeatures
Building and Construction
- Covered Spaces: 0.00
- Exterior Features: French Doors, Lighting, Sidewalk
- Flooring: Wood
- Living Area: 1568.00
- Roof: Metal
Property Information
- Property Condition: Completed
School Information
- High School: Plant City-HB
- Middle School: Tomlin-HB
- School Elementary: Wilson Elementary School-HB
Garage and Parking
- Garage Spaces: 0.00
- Open Parking Spaces: 0.00
- Parking Features: Alley Access
Eco-Communities
- Water Source: Public
Utilities
- Carport Spaces: 0.00
- Cooling: Central Air
- Heating: Central
- Pets Allowed: Dogs OK
- Sewer: Public Sewer
- Utilities: Cable Connected, Electricity Connected
Finance and Tax Information
- Home Owners Association Fee: 0.00
- Insurance Expense: 0.00
- Net Operating Income: 0.00
- Other Expense: 0.00
- Tax Year: 2024
Other Features
- Appliances: Disposal, Dryer, Electric Water Heater, Range, Range Hood, Refrigerator, Washer
- Country: US
- Interior Features: Built-in Features, Ceiling Fans(s), Primary Bedroom Main Floor
- Legal Description: GREENVILLE SUBDIVISION PLAT 8 PG 6 LOT 1
- Levels: Two
- Area Major: 33563 - Plant City
- Occupant Type: Owner
- Parcel Number: P-29-28-22-5CT-000000-00001.0
- Possession: Close Of Escrow
- Style: Bungalow
- Views: 27
- Zoning Code: R-1
Similar Properties
Nearby Subdivisions
Aldermans Add A Resubdiv Of Bl
Buffington Sub
Chipmans Add To Plant Cit
Country Hills East
East Side Sub
Gibson Terrace Resub
Gilchrist Sub
Glendale
Greenville Sub 8
Haggard Sub
Hillsboro Park
Homeland Park
Lincoln Park
Lincoln Park East
Loomis F M Sub
Madison Park
Madison Park East
Madison Park East Sub
Mc David Terrace
Morrell Park 2nd Add
New Hope Add
Oakwood Estates
Orange Court Sub 2
Osborne S R Sub
Park East
Pinecrest
Piney Oaks Estates Ph One
Plant City Historical Area
Robinson Brothers Sub
Roseland Park
Seminole Lake Estates
Shannon Estates
Small Farms
Sugar Creek Ph I
Sunset Heights Rev
Sunset Heights Revised Lot 16
Terry Park Ext
Trask E B Sub
Unplatted
Walden Lake
Walden Lake Sub
Walden Lake Sub Un 1
Walden Woods Single Family
Washington Park
Water Oak Sub
West Pinecrest
Woodfield Village
Young Douglas Add To
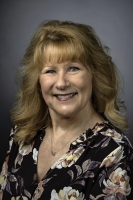
- Marian Casteel, BrkrAssc,REALTOR ®
- Tropic Shores Realty
- CLIENT FOCUSED! RESULTS DRIVEN! SERVICE YOU CAN COUNT ON!
- Mobile: 352.601.6367
- Mobile: 352.601.6367
- 352.601.6367
- mariancasteel@yahoo.com


