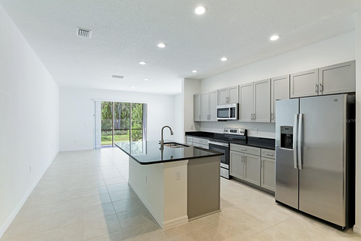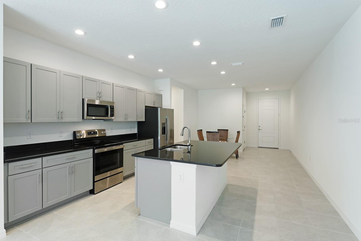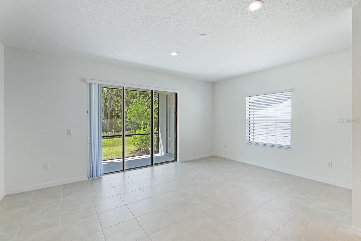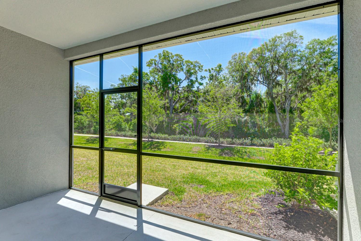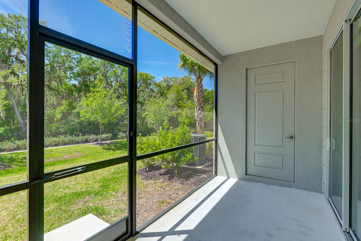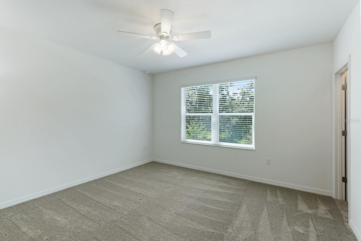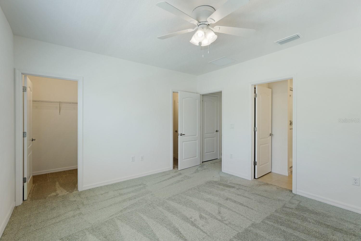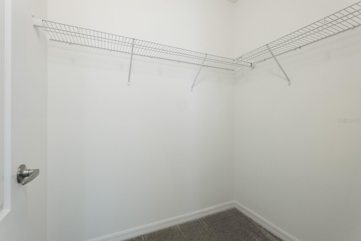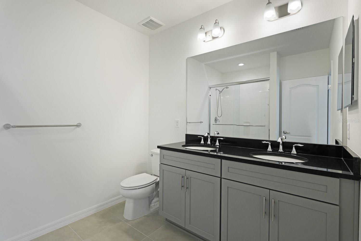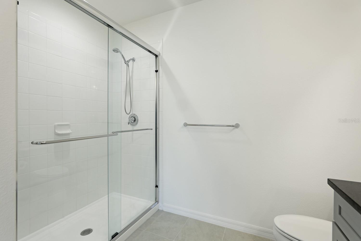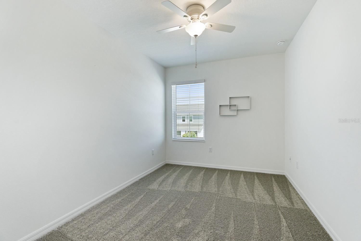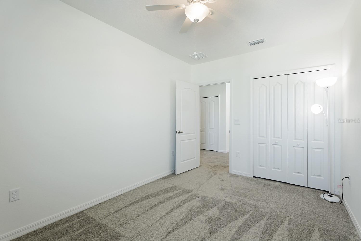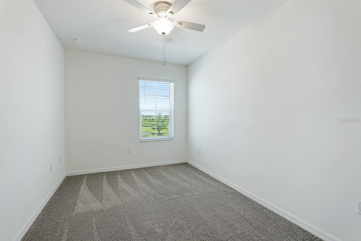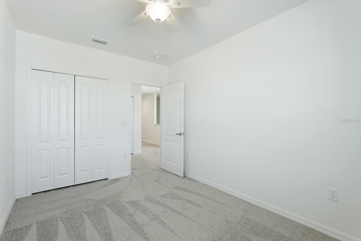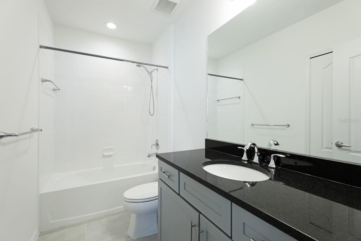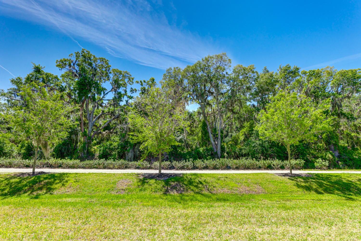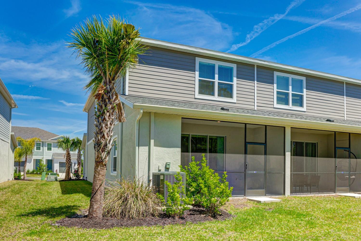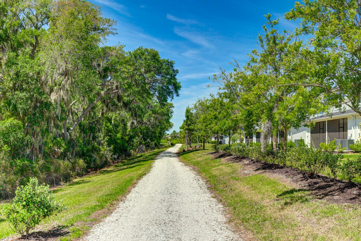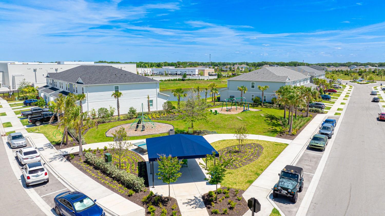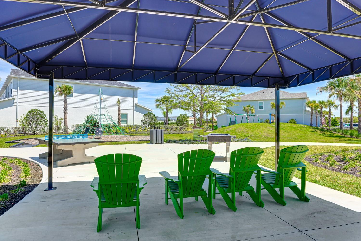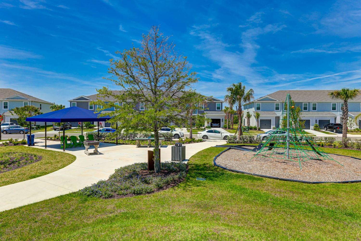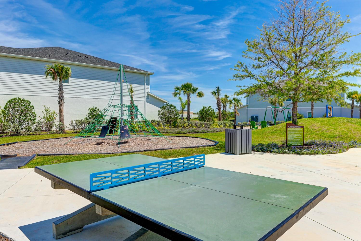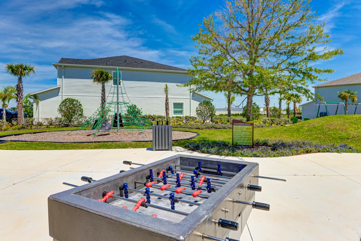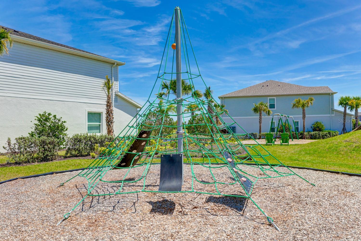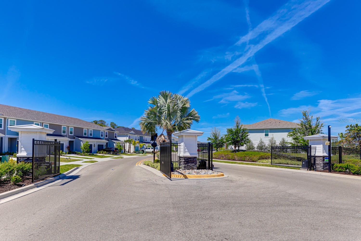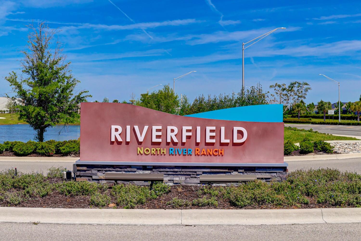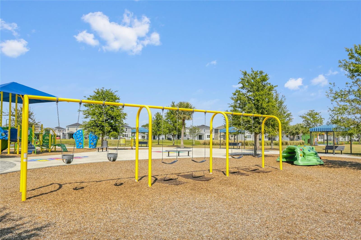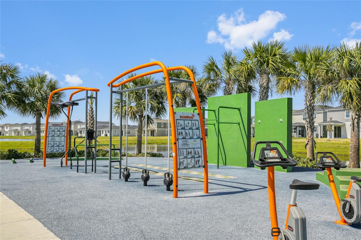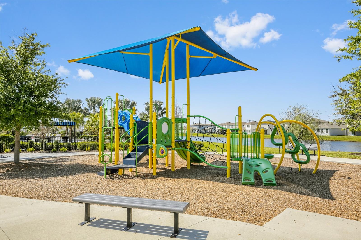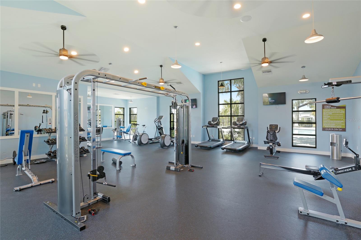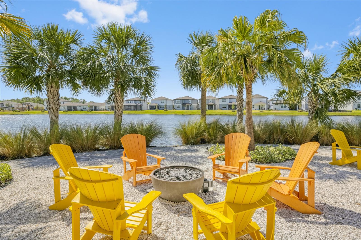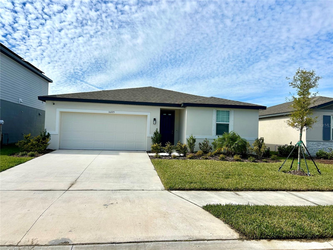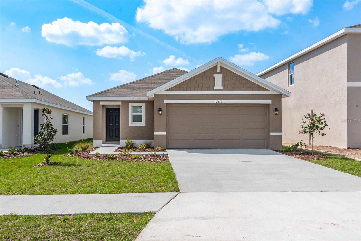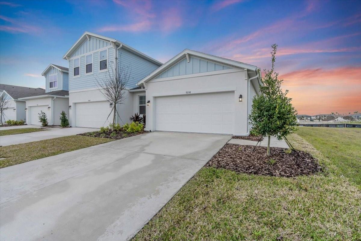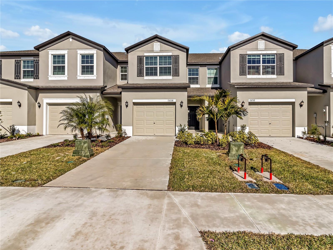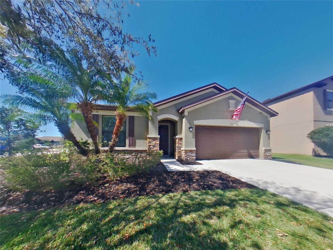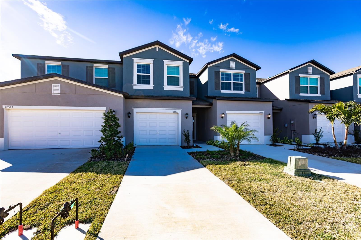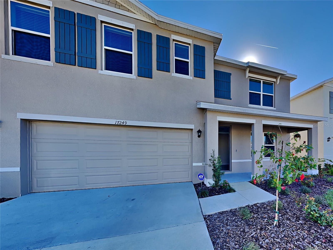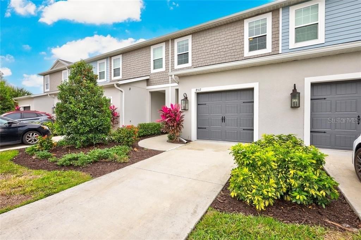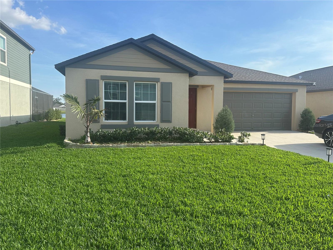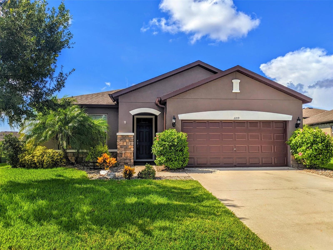8423 Canyon Creek Trail, PARRISH, FL 34219
Property Photos
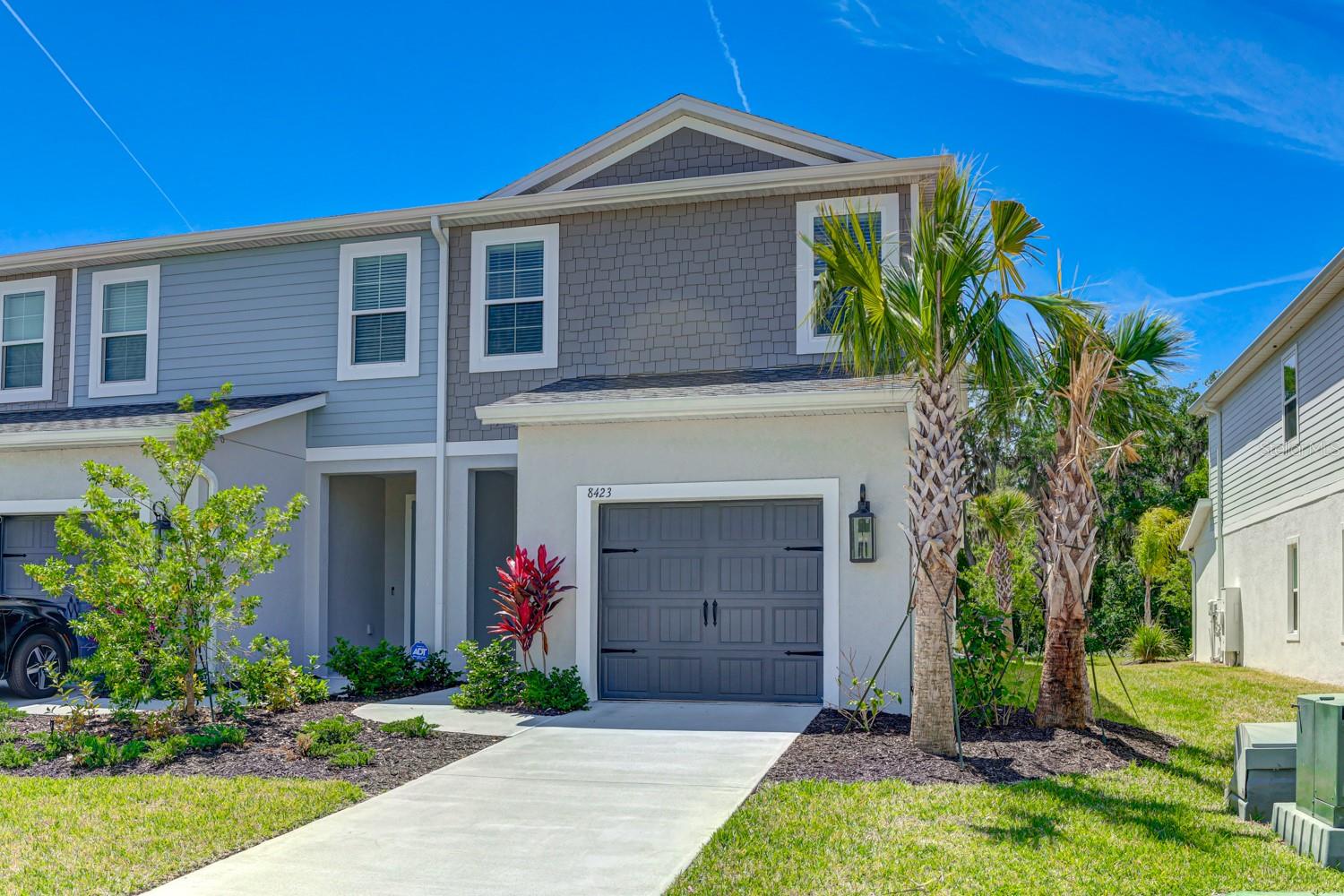
Would you like to sell your home before you purchase this one?
Priced at Only: $2,400
For more Information Call:
Address: 8423 Canyon Creek Trail, PARRISH, FL 34219
Property Location and Similar Properties
- MLS#: TB8354990 ( Residential Lease )
- Street Address: 8423 Canyon Creek Trail
- Viewed: 31
- Price: $2,400
- Price sqft: $1
- Waterfront: No
- Year Built: 2023
- Bldg sqft: 2284
- Bedrooms: 3
- Total Baths: 3
- Full Baths: 2
- 1/2 Baths: 1
- Garage / Parking Spaces: 1
- Days On Market: 59
- Additional Information
- Geolocation: 27.5898 / -82.4366
- County: MANATEE
- City: PARRISH
- Zipcode: 34219
- Subdivision: Morgans Glen
- Elementary School: Barbara A. Harvey
- Middle School: Buffalo Creek
- High School: Parrish Community
- Provided by: REALTY ONE GROUP SUNSHINE
- Contact: Alessandro Antezza
- 727-293-5100

- DMCA Notice
-
DescriptionDiscover modern comfort and convenience in this beautifully designed end unit townhome located in the highly desirable North River Ranch community. Built in 2023, this model offers a bright and airy open concept floor plan with an exclusive side window, a feature unique to end units, allowing for abundant natural light. The main level features a spacious living and dining area, a stylish kitchen with stainless steel appliances, a pantry, and a convenient half bathroom. Step outside to enjoy a tranquil outdoor space, as the home backs onto a scenic nature trail, perfect for observing local wildlife. Upstairs, the primary suite offers dual walk in closets and a serene view of the preserve. The ensuite bathroom is elegantly designed for comfort and style. Two additional bedrooms and a full hallway bath complete the upper level. Enjoy added peace of mind with hurricane impact resistant windows throughout the second floor, eliminating the need for shutters, while hurricane shutters for the lower level windows and slider are stored in the garage. This home also includes a one car garage, an extra storage closet on the lanai. Residents have access to the community pool and recreation facilities. Conveniently located and near to schools and a Publix, this home is also near future developments. Just north of Lakewood Ranch, residents enjoy easy access to Tampa, St. Pete, and Sarasota, as well as shopping, dining, and entertainment at Ellenton Premium Outlets, University Town Center, and the beautiful Gulf Coast beaches. Experience the perfect blend of luxury, convenience, and community living in this exceptional townhome.
Payment Calculator
- Principal & Interest -
- Property Tax $
- Home Insurance $
- HOA Fees $
- Monthly -
For a Fast & FREE Mortgage Pre-Approval Apply Now
Apply Now
 Apply Now
Apply NowFeatures
Building and Construction
- Builder Model: AVERY
- Builder Name: NEAL COMMUNITIES
- Covered Spaces: 0.00
- Exterior Features: Hurricane Shutters, Irrigation System, Lighting, Rain Gutters, Sidewalk, Sliding Doors, Storage
- Flooring: Carpet, Tile
- Living Area: 1822.00
Land Information
- Lot Features: In County, Landscaped, Level, Sidewalk, Paved
School Information
- High School: Parrish Community High
- Middle School: Buffalo Creek Middle
- School Elementary: Barbara A. Harvey Elementary
Garage and Parking
- Garage Spaces: 1.00
- Open Parking Spaces: 0.00
- Parking Features: Driveway, Garage Door Opener, Ground Level, Guest, Open
Eco-Communities
- Water Source: Public
Utilities
- Carport Spaces: 0.00
- Cooling: Central Air
- Heating: Central, Heat Pump
- Pets Allowed: Cats OK, Dogs OK, Number Limit, Pet Deposit, Yes
- Sewer: Public Sewer
- Utilities: BB/HS Internet Available, Cable Available, Electricity Available, Public, Sewer Available, Water Available
Amenities
- Association Amenities: Clubhouse, Fitness Center, Gated, Maintenance, Park, Playground, Pool, Trail(s)
Finance and Tax Information
- Home Owners Association Fee: 0.00
- Insurance Expense: 0.00
- Net Operating Income: 0.00
- Other Expense: 0.00
Rental Information
- Tenant Pays: Cleaning Fee
Other Features
- Appliances: Dishwasher, Disposal, Dryer, Microwave, Range, Refrigerator, Washer
- Association Name: Castle Group/Katelyn Kein
- Association Phone: 239-444-6256
- Country: US
- Furnished: Unfurnished
- Interior Features: Ceiling Fans(s), High Ceilings, Kitchen/Family Room Combo, Open Floorplan, PrimaryBedroom Upstairs, Solid Wood Cabinets, Split Bedroom, Stone Counters, Thermostat, Walk-In Closet(s), Window Treatments
- Levels: Two
- Area Major: 34219 - Parrish
- Occupant Type: Vacant
- Parcel Number: 403614309
- View: Trees/Woods
- Views: 31
Owner Information
- Owner Pays: Grounds Care, Management, Pool Maintenance, Recreational
Similar Properties
Nearby Subdivisions
0394601 Prosperity Lakes Ph I
Ancient Oaks
Aviary At Rutland Ranch Ph 1a
Bella Lago Ph I
Bella Lago Ph Ie Iib
Bella Lago Ph Ii Subph Iiaia I
Canoe Creek Ph I
Canoe Creek Ph Ii Subph Iia I
Canoe Creek Ph Iii
Copperstone Ph I
Crosscreek Ph Ia
Crosswind Point
Crosswind Point Ph I
Crosswind Point Ph Ii
Del Webb At Bayview Ph I Subph
Fox Chase
Gamble Creek Estates Ph Ii Ii
Harrison Ranch Ph Ib
Harrison Ranch Ph Iib
Isles At Bayview Ph Ii
Isles At Bayview Ph Iii
Lexington Ph Iv
Lot 5 Of Parrish Lakes Phase I
Morgans Glen
Morgans Glen Ph Ia Ib Ic Iia
Morgans Glen Twnhms Ph Iiia I
North River Ranch Ph Iai
Not Applicable
Prosperity Lakes
River Plantation Ph I
River Wilderness Ph Iib
Rivers Reach Ph Ib Ic
Rye Crossing
Sawgrass Lakes Ph Iiii
Silverleaf Ph Ii Iii
Summerwoods Ph Ib
Summerwoods Ph Ic Id
Summerwoods Ph Iiia Iva
Summerwoods Ph Iiib Ivb
Tamiami Farms
Willow Bend Ph Ii

- Marian Casteel, BrkrAssc,REALTOR ®
- Tropic Shores Realty
- CLIENT FOCUSED! RESULTS DRIVEN! SERVICE YOU CAN COUNT ON!
- Mobile: 352.601.6367
- Mobile: 352.601.6367
- 352.601.6367
- mariancasteel@yahoo.com


