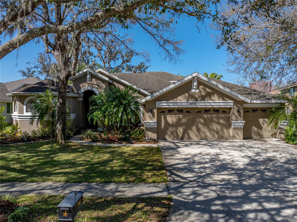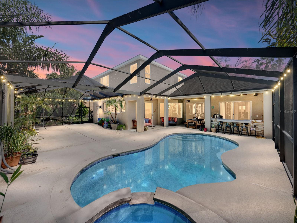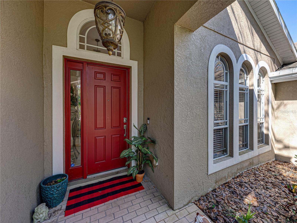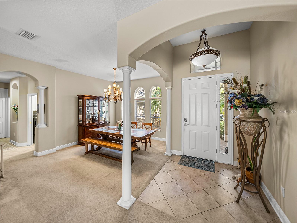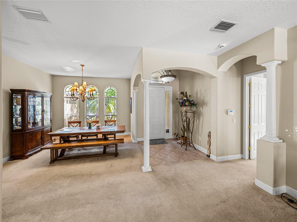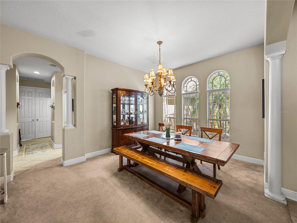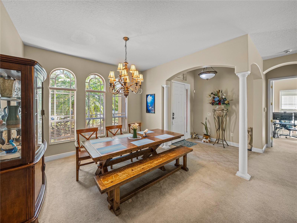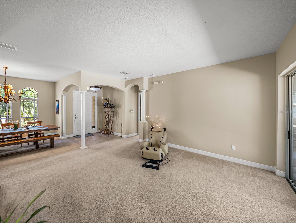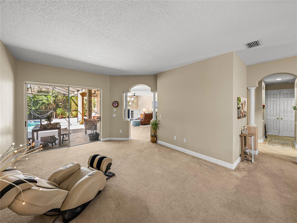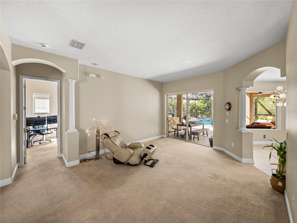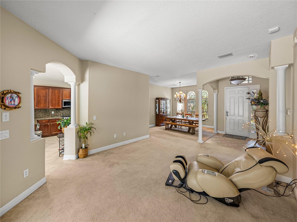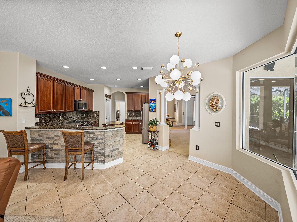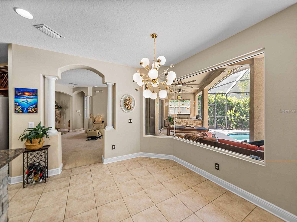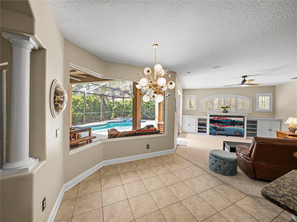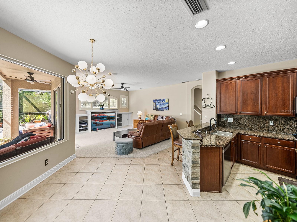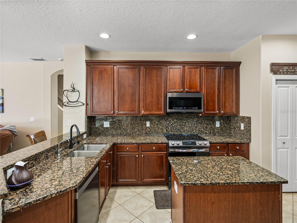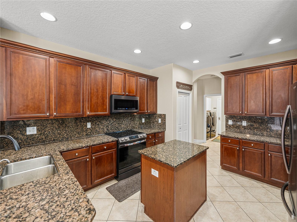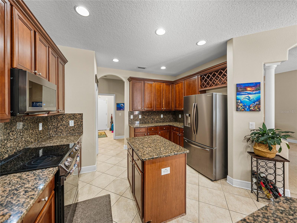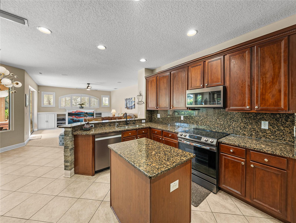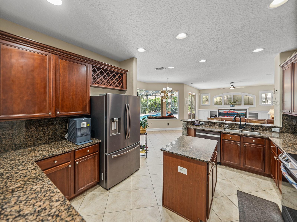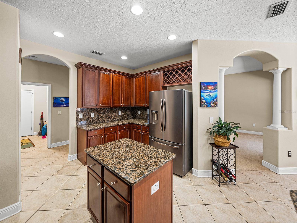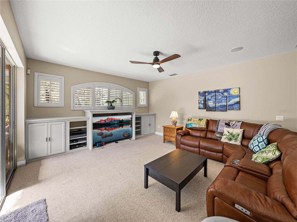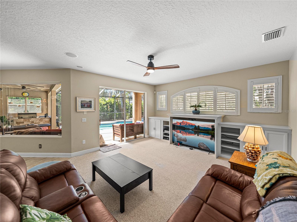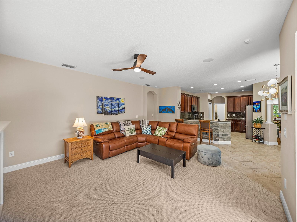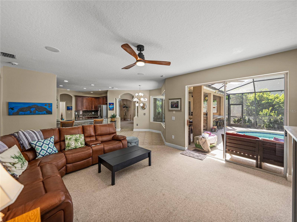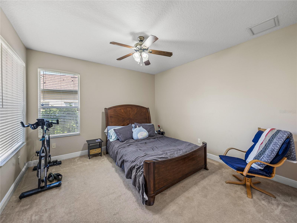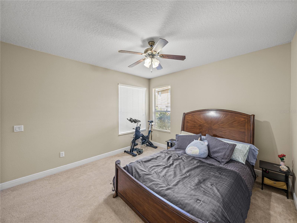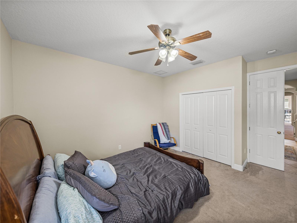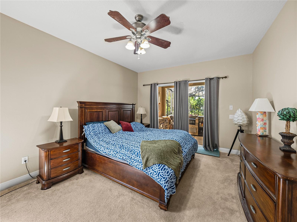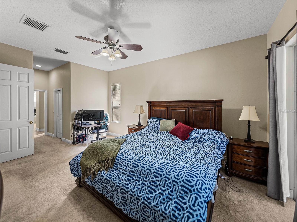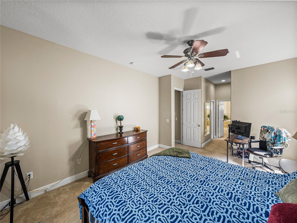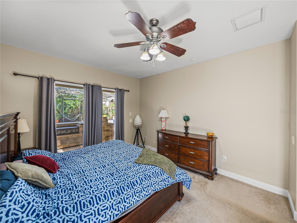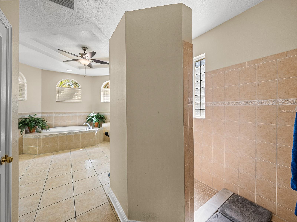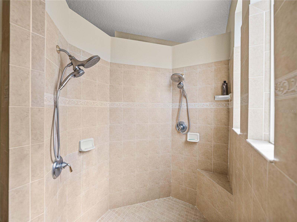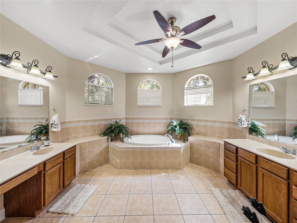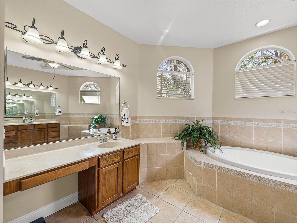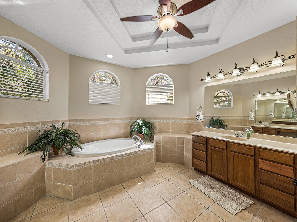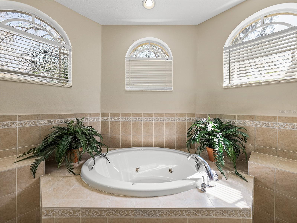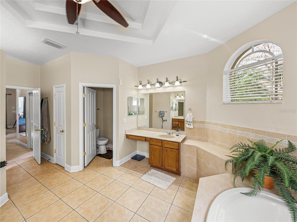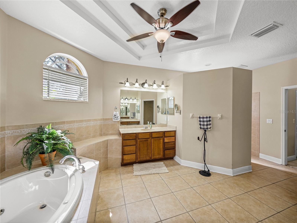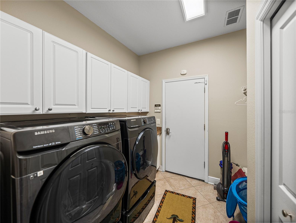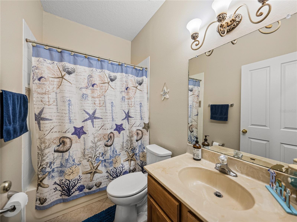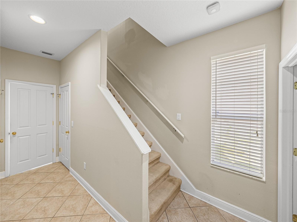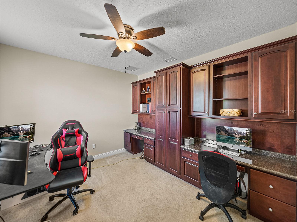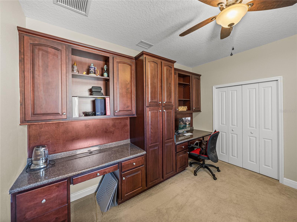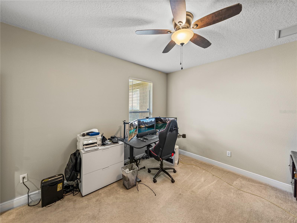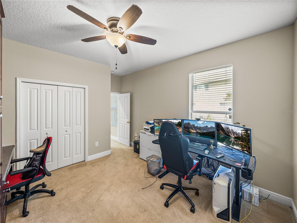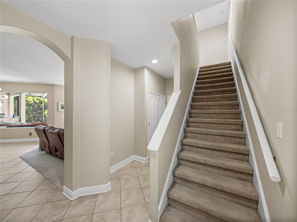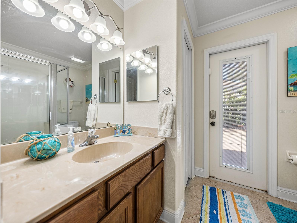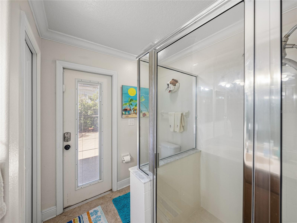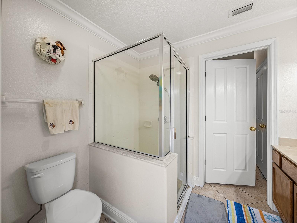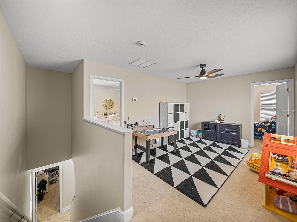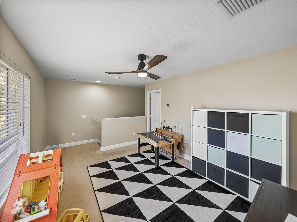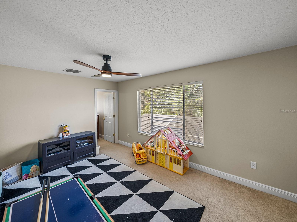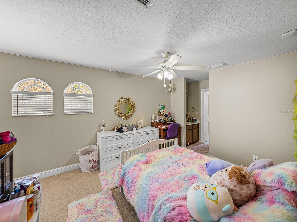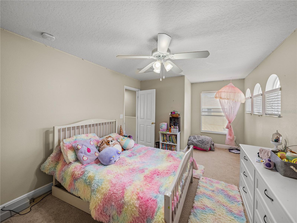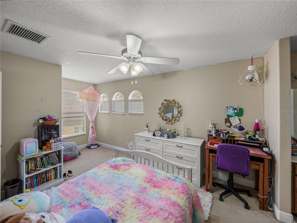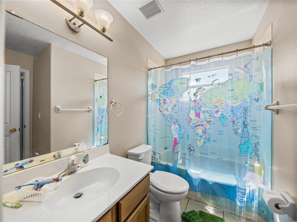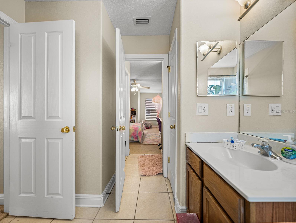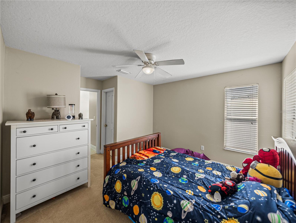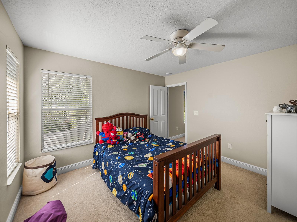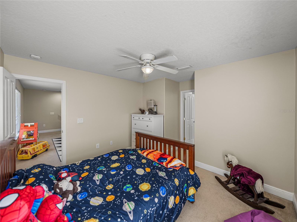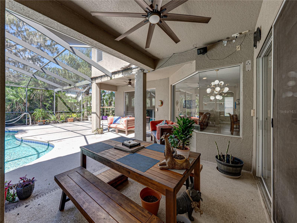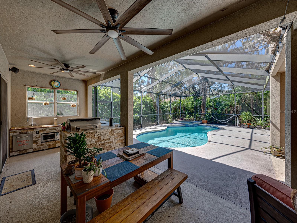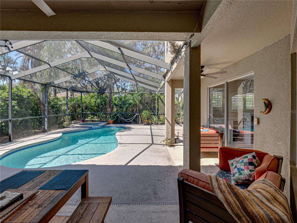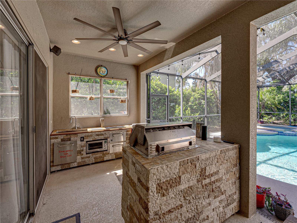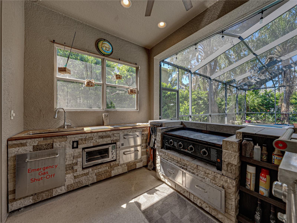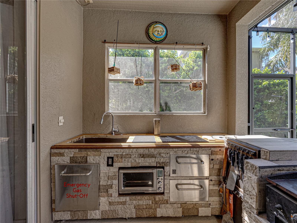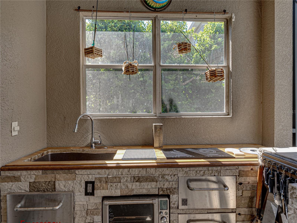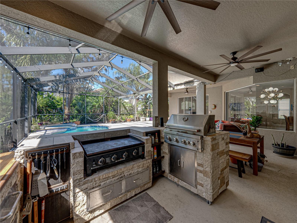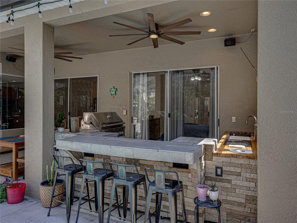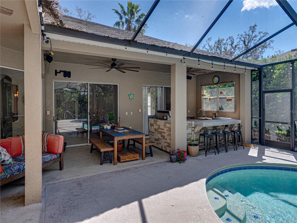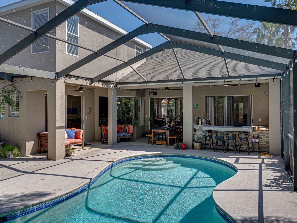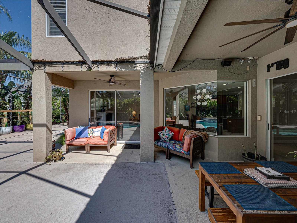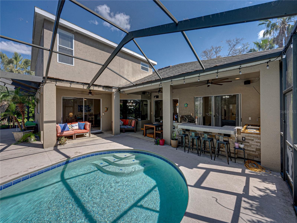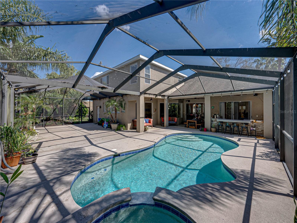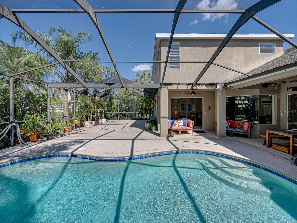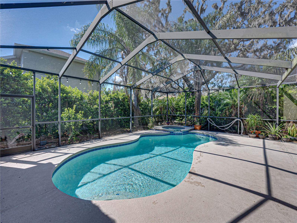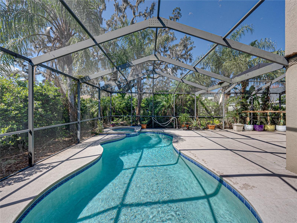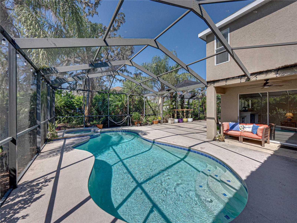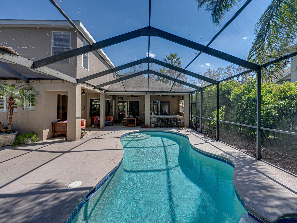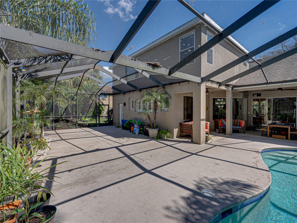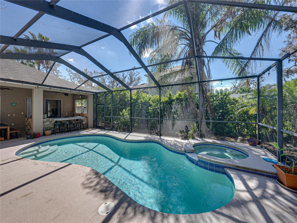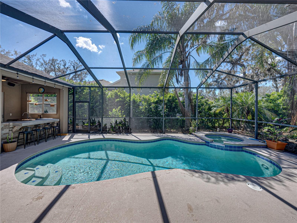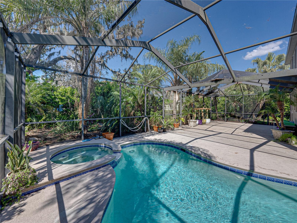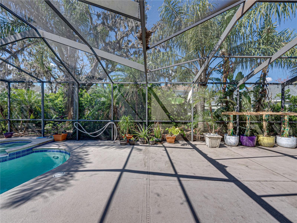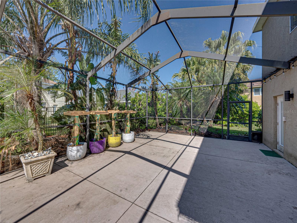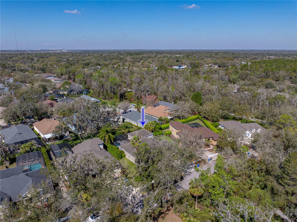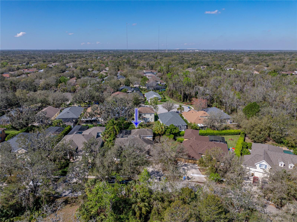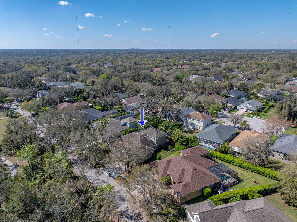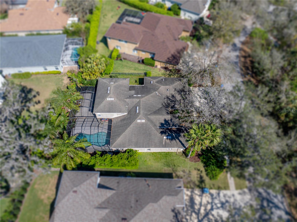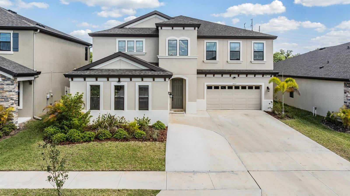6107 Ibispark Drive, LITHIA, FL 33547
Property Photos
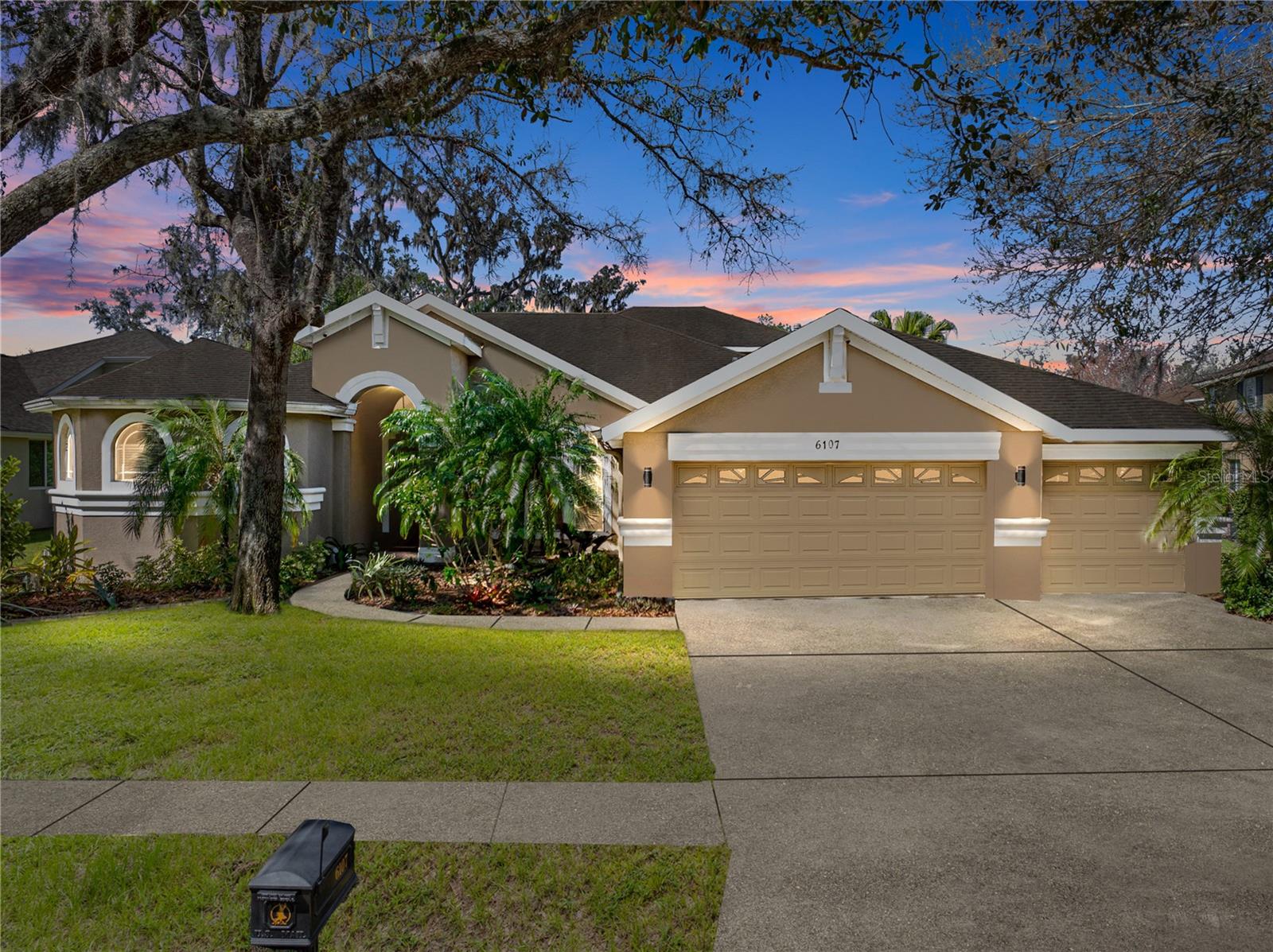
Would you like to sell your home before you purchase this one?
Priced at Only: $770,000
For more Information Call:
Address: 6107 Ibispark Drive, LITHIA, FL 33547
Property Location and Similar Properties
- MLS#: TB8355424 ( Residential )
- Street Address: 6107 Ibispark Drive
- Viewed: 208
- Price: $770,000
- Price sqft: $175
- Waterfront: No
- Year Built: 2004
- Bldg sqft: 4393
- Bedrooms: 5
- Total Baths: 4
- Full Baths: 4
- Garage / Parking Spaces: 3
- Days On Market: 53
- Additional Information
- Geolocation: 27.842 / -82.2247
- County: HILLSBOROUGH
- City: LITHIA
- Zipcode: 33547
- Subdivision: Fishhawk Ranch Ph 2 Prcl
- Elementary School: Fishhawk Creek HB
- Middle School: Randall HB
- High School: Newsome HB
- Provided by: COLDWELL BANKER REALTY
- Contact: Carol Romeo
- 813-685-7755

- DMCA Notice
-
DescriptionWelcome Home! Stunning 5BR/4BA pool home located in the section of Ibis Park in Fishhawk Ranch. This home features many upgrades : HVAC gas compressor for the downstairs is within 2yrs, 19 SEER HVAC upstairs within 4yrs, Gas hot water heater 3yrs, Samsung washer and dryer (dryer is natural gas) with in 3yrs, water softener within 4yrs, pool pump within 2yrs, Samsung microwave, refrigerator, range and dishwasher within 2yrs. Upon entry, you will be greeted with a very open Dining room and Living room with slider access to the screened pool area and entry to the Kitchen. To the left of the entryway is the Primary bedroom it too has access to outback. The Primary bedroom boasts two large walk in closets and a gorgeous En Suite bath. Features include a separate walk in, tiled shower with dual shower heads and bench, two separate vanities, a jetted jacuzzi tub, tray ceiling, and loads of light! Moving from the Dining room down the hall, you will find a full bathroom and bedroom perfect for visiting guests or as multi generational accommodations. The Kitchen is conveniently situated centrally in the home featuring a reverse osmosis water system, eat in area with pool view, island, stone counters, wine rack, breakfast bar, lots of cabinetry, and all kitchen appliances are within 2 years old. Moving to the Family room, there is a built in entertainment system with shelving, and sliders to the pool. Off the Living room down the hall is additional storage and a full bathroom with pool access. You will also find a bedroom that would make a nice office or media room as it has built in desks and cabinetry. As you enter the second level you will find a nice size loft with 2 bedrooms off either side with a jack and jill bathroom between. The screened in pool and lanai will become your oasis. As it features a newer outdoor kitchen, your dream come true! Has induction cooktop, natural gas blackstone grill as well as a Kitchenaid barbeque grill with natural gas, toaster oven, full size sink with a garbage disposal. Now is the time to have fun in the pool and heated spa along with open lanai area, this will make for fabulous holiday gatherings and weekend BBQs. Schedule your showing today to see this gorgeous, move in ready home! New roof will be put on by closing!
Payment Calculator
- Principal & Interest -
- Property Tax $
- Home Insurance $
- HOA Fees $
- Monthly -
For a Fast & FREE Mortgage Pre-Approval Apply Now
Apply Now
 Apply Now
Apply NowFeatures
Building and Construction
- Covered Spaces: 0.00
- Exterior Features: Irrigation System, Outdoor Grill, Outdoor Kitchen, Rain Gutters, Sidewalk, Sliding Doors
- Flooring: Carpet, Tile
- Living Area: 3309.00
- Other Structures: Outdoor Kitchen
- Roof: Shingle
Land Information
- Lot Features: In County, Sidewalk, Paved
School Information
- High School: Newsome-HB
- Middle School: Randall-HB
- School Elementary: Fishhawk Creek-HB
Garage and Parking
- Garage Spaces: 3.00
- Open Parking Spaces: 0.00
Eco-Communities
- Pool Features: Gunite, Heated, In Ground
- Water Source: Public
Utilities
- Carport Spaces: 0.00
- Cooling: Central Air
- Heating: Central, Natural Gas
- Pets Allowed: Yes
- Sewer: Public Sewer
- Utilities: Cable Available, Cable Connected, Electricity Available, Electricity Connected, Natural Gas Available, Natural Gas Connected, Public, Sprinkler Recycled, Street Lights
Amenities
- Association Amenities: Basketball Court, Recreation Facilities
Finance and Tax Information
- Home Owners Association Fee: 180.00
- Insurance Expense: 0.00
- Net Operating Income: 0.00
- Other Expense: 0.00
- Tax Year: 2024
Other Features
- Appliances: Dishwasher, Disposal, Dryer, Gas Water Heater, Microwave, Range, Refrigerator, Washer, Water Filtration System, Water Softener
- Association Name: Grand Manors - Sandra
- Association Phone: 813-578-8884
- Country: US
- Interior Features: Built-in Features, Ceiling Fans(s), Crown Molding, Eat-in Kitchen, High Ceilings, Kitchen/Family Room Combo, Open Floorplan, Primary Bedroom Main Floor, Split Bedroom, Stone Counters, Thermostat, Tray Ceiling(s), Walk-In Closet(s)
- Legal Description: FISHHAWK RANCH PHASE 2 PARCEL R-2 / X-1 LOT 3 BLOCK 54
- Levels: Two
- Area Major: 33547 - Lithia
- Occupant Type: Owner
- Parcel Number: U-29-30-21-64M-000054-00003.0
- Style: Contemporary
- View: Pool
- Views: 208
- Zoning Code: PD
Similar Properties
Nearby Subdivisions
B D Hawkstone Ph 1
B D Hawkstone Ph 2
Channing Park
Creek Ridge Preserve
Creek Ridge Preserve Ph 1
Devore Gundog Equestrian E
Enclave At Channing Park
Enclave Channing Park Ph
Encore Fishhawk Ranch West Ph
Encore At Fishhawk Ranch
Fish Hawk Trails
Fish Hawk Trails Un 1 2
Fishhawk Ranch
Fishhawk Ranch Chapman Crossi
Fishhawk Ranch At Starling
Fishhawk Ranch Ph 02
Fishhawk Ranch Ph 1
Fishhawk Ranch Ph 2 Parcel R2
Fishhawk Ranch Ph 2 Parcels
Fishhawk Ranch Ph 2 Prcl
Fishhawk Ranch Ph 2 Tr 1
Fishhawk Ranch Towncenter Phas
Fishhawk Ranch West
Fishhawk Ranch West Ph 1a
Fishhawk Ranch West Ph 1b1c
Fishhawk Ranch West Ph 2a
Fishhawk Ranch West Ph 3a
Fishhawk Ranch West Ph 3b
Fishhawk Ranch West Ph 4a
Fishhawk Ranch West Ph 5
Fishhawk Ranch West Ph 6
Fishhawk Ranch West Phase 3a
Hammock Oaks Reserve
Hawk Creek Reserve
Hawkstone
Hinton Hawkstone Ph 1a1
Hinton Hawkstone Ph 1a2
Hinton Hawkstone Ph 1b
Hinton Hawkstone Phase 1a2
Hinton Hawkstone Phase 1a2 Lot
Mannhurst Oak Manors
Myers Acres
Not In Hernando
Old Welcome Manor
Preserve At Fishhawk Ranch
Preserve At Fishhawk Ranch Pah
Southwood Estates
Starling At Fishhawk
Starling At Fishhawk Ph 1c
Starling At Fishhawk Ph Ia
Tagliarini Platted
Temple Pines
Unplatted

- Marian Casteel, BrkrAssc,REALTOR ®
- Tropic Shores Realty
- CLIENT FOCUSED! RESULTS DRIVEN! SERVICE YOU CAN COUNT ON!
- Mobile: 352.601.6367
- Mobile: 352.601.6367
- 352.601.6367
- mariancasteel@yahoo.com


