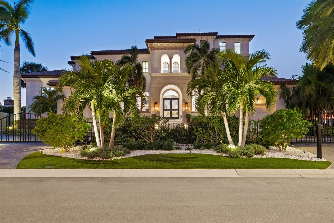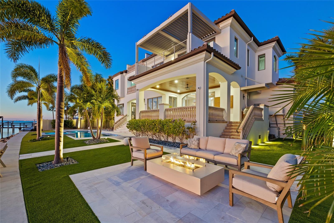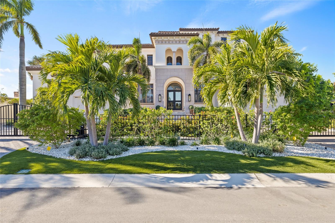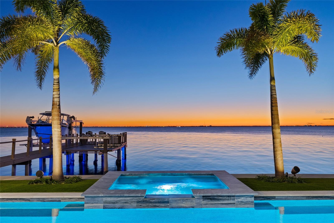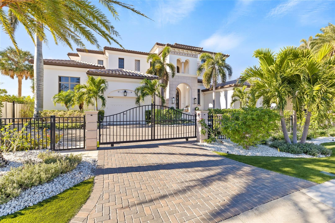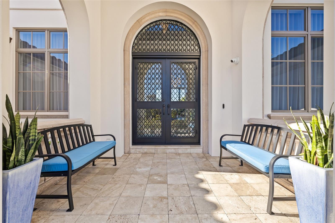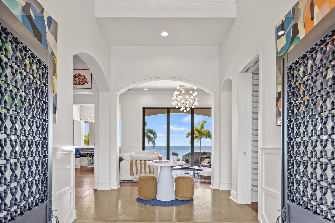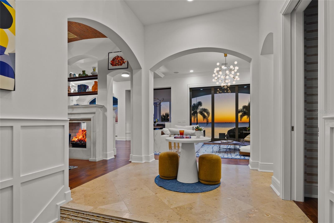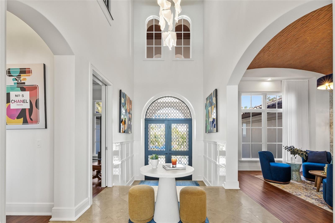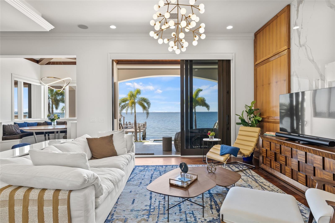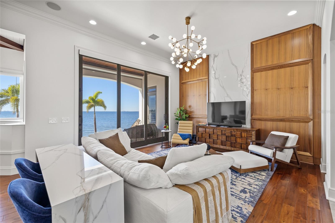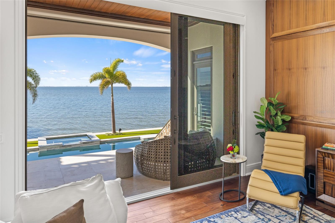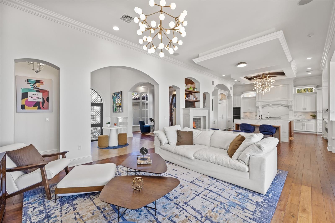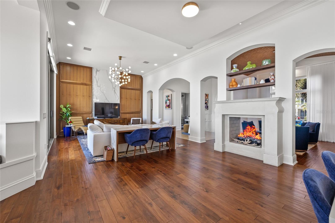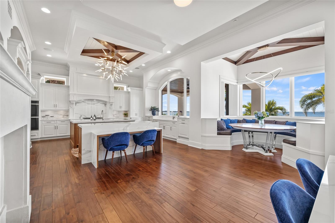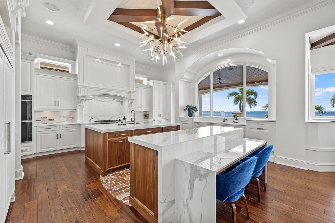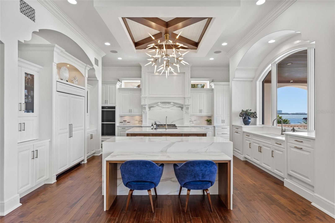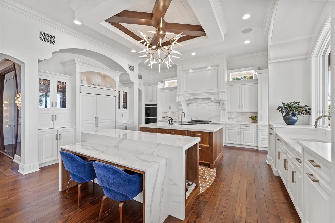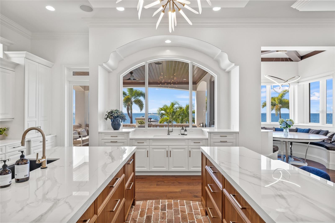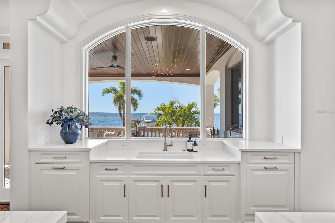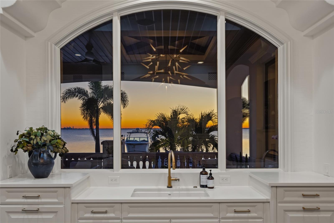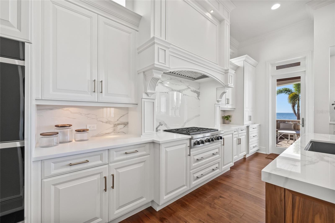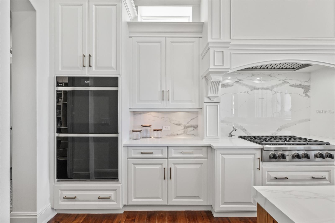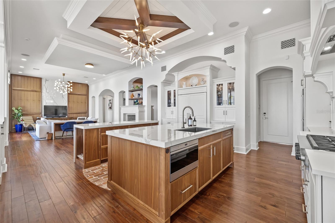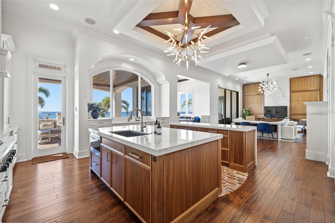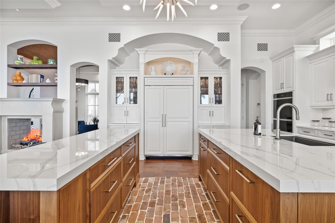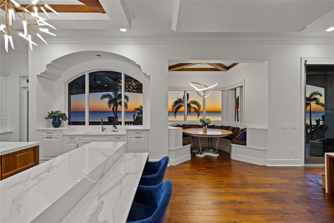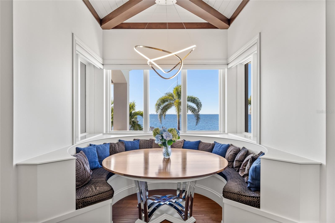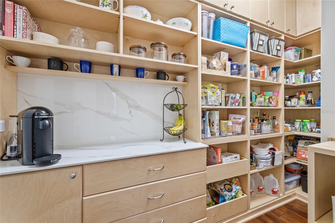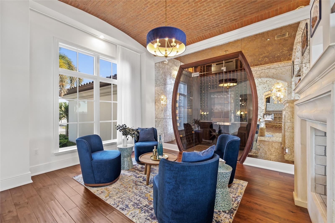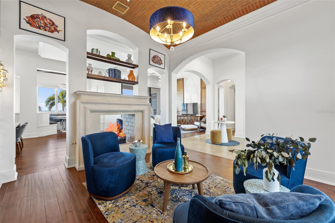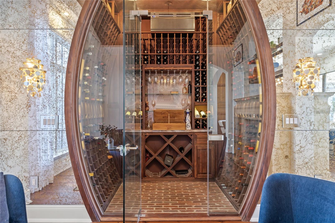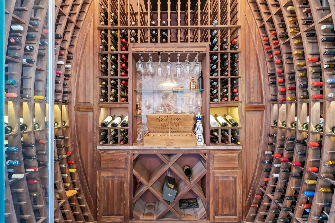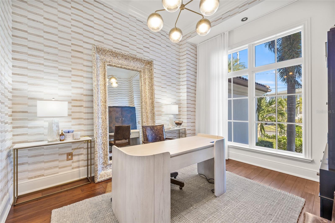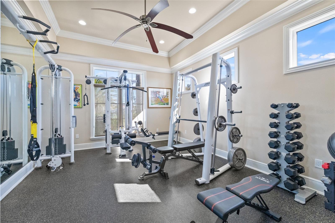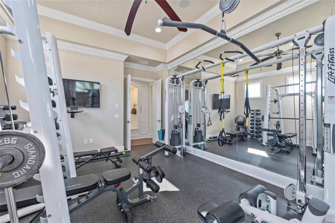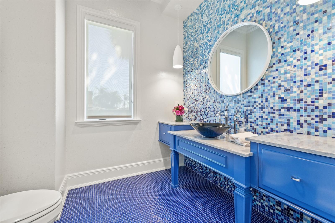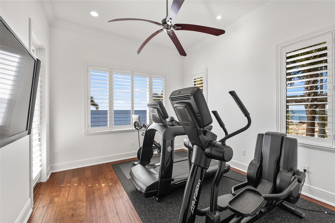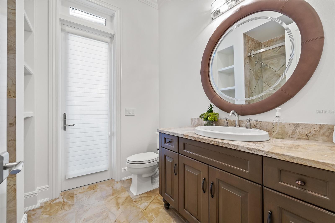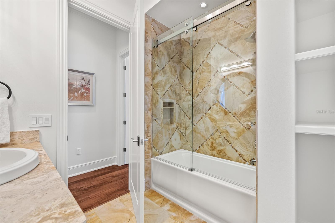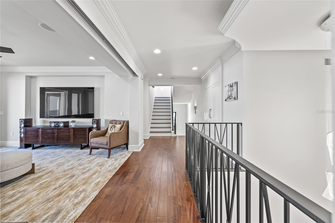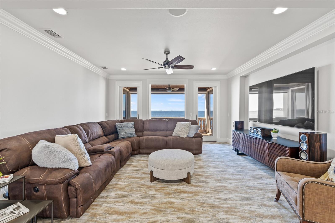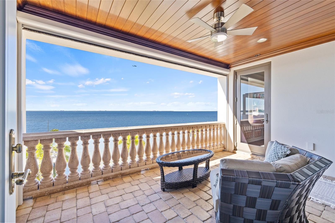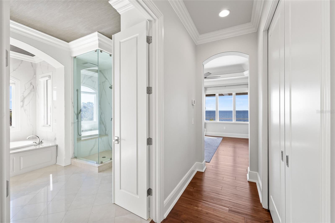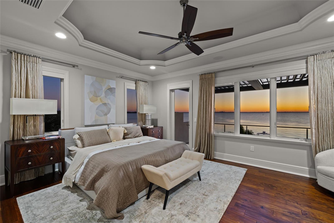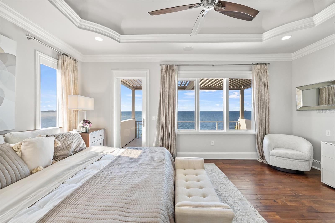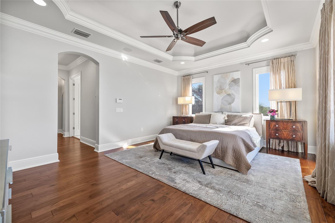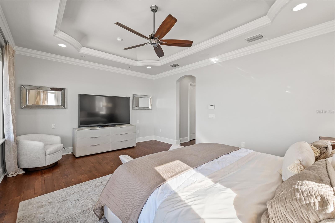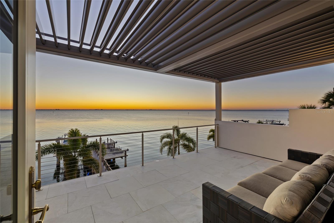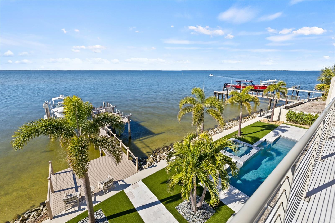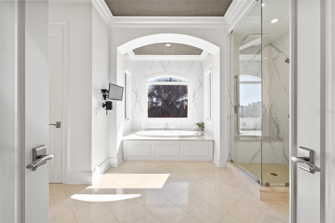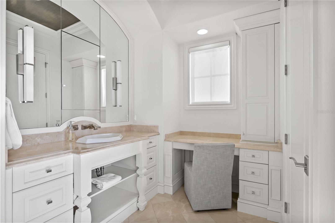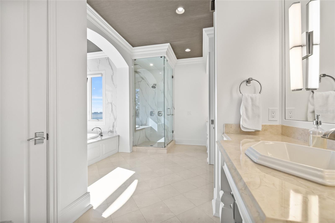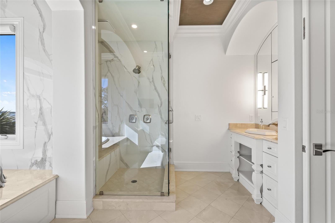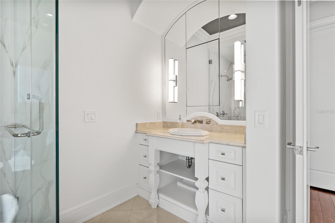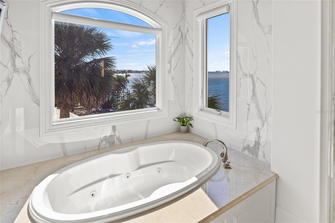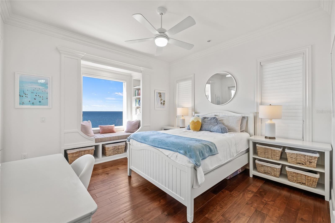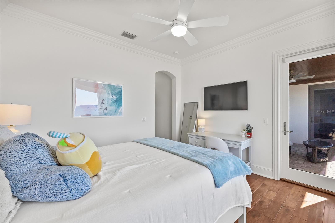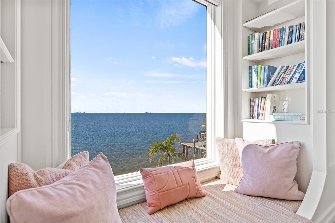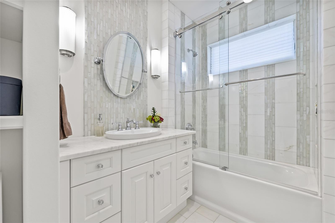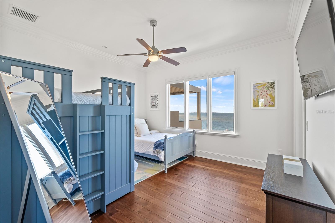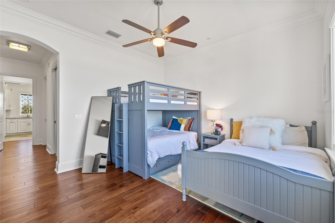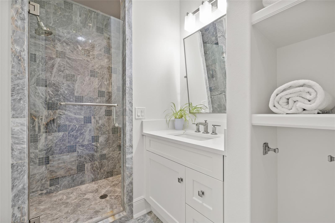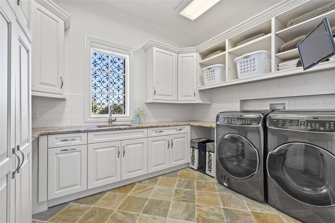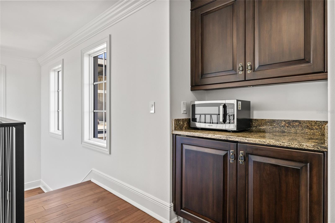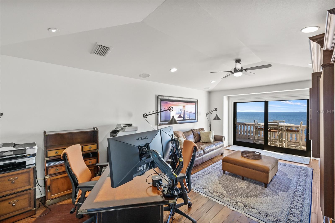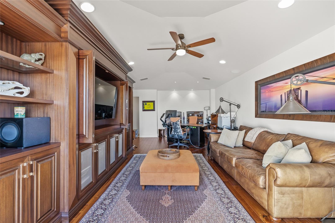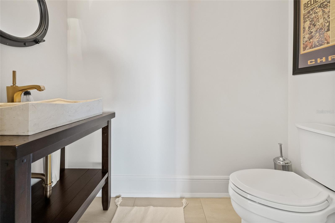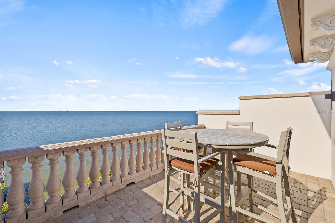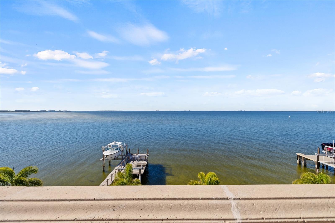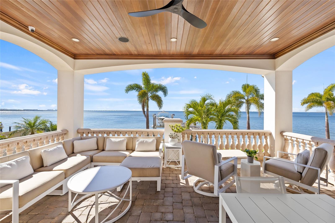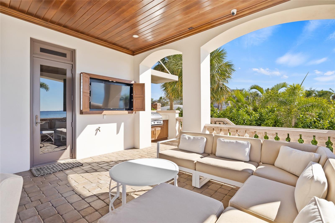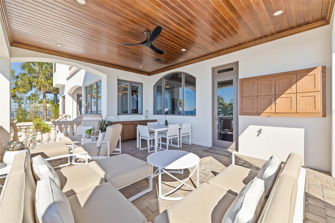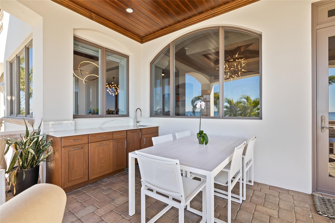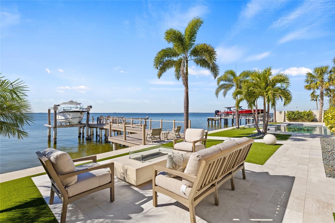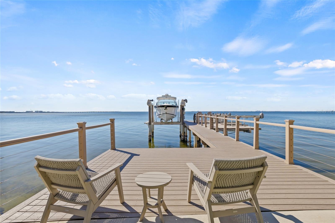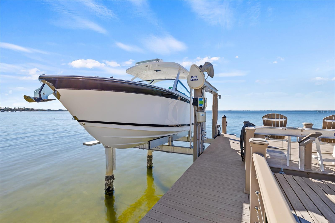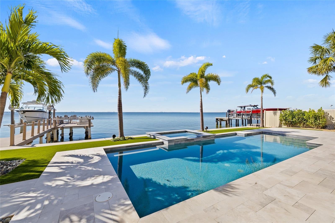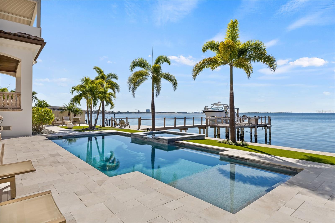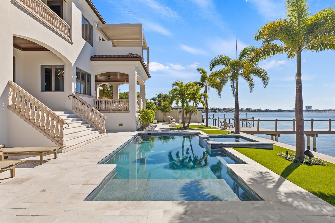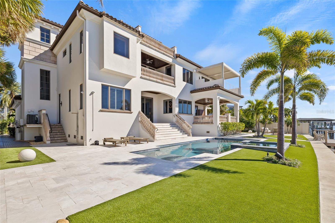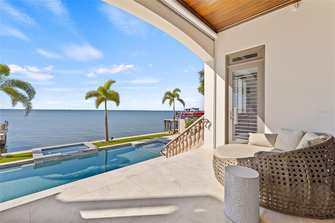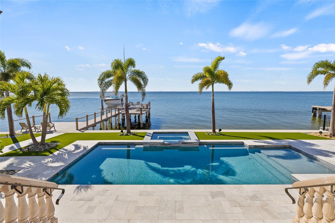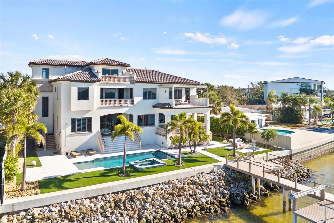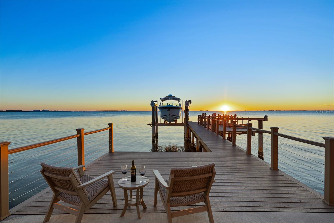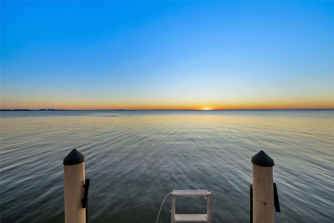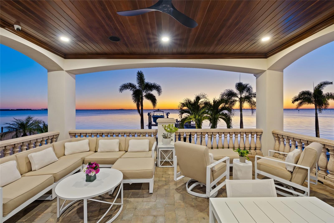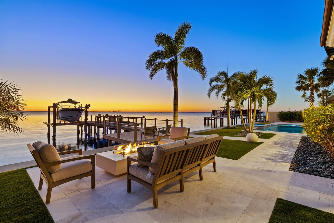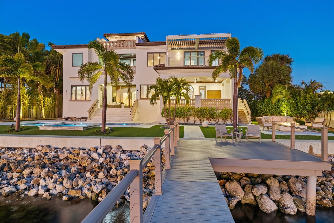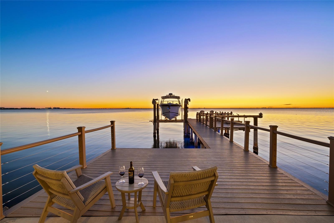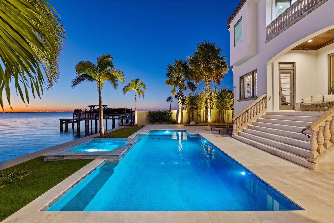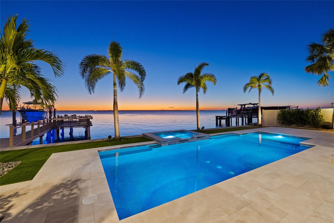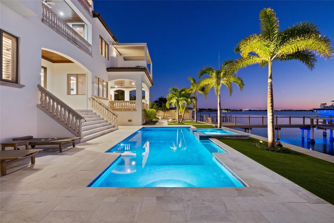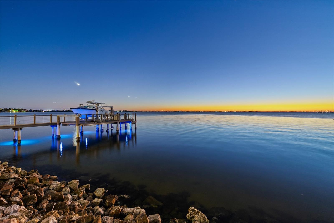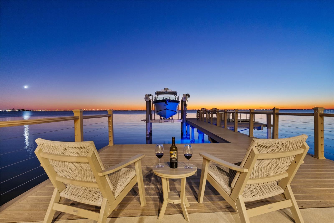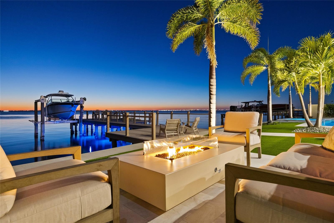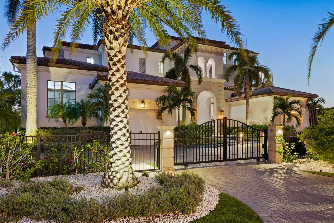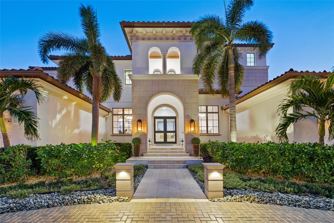5128 Longfellow Avenue, TAMPA, FL 33629
Property Photos
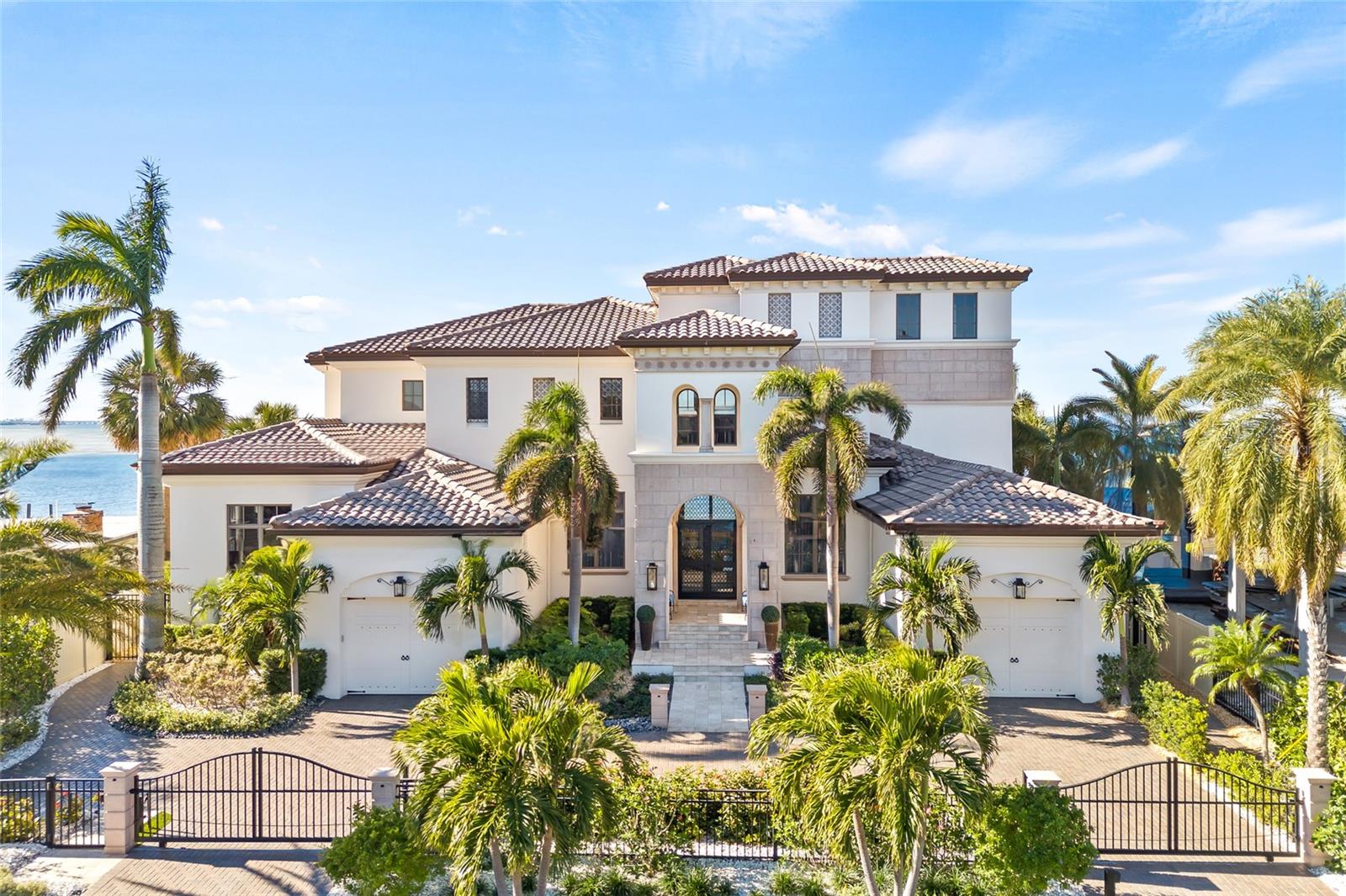
Would you like to sell your home before you purchase this one?
Priced at Only: $8,850,000
For more Information Call:
Address: 5128 Longfellow Avenue, TAMPA, FL 33629
Property Location and Similar Properties
- MLS#: TB8356509 ( Residential )
- Street Address: 5128 Longfellow Avenue
- Viewed: 688
- Price: $8,850,000
- Price sqft: $1,138
- Waterfront: Yes
- Waterfront Type: Bay/Harbor
- Year Built: 2012
- Bldg sqft: 7778
- Bedrooms: 4
- Total Baths: 6
- Full Baths: 4
- 1/2 Baths: 2
- Days On Market: 190
- Additional Information
- Geolocation: 27.9168 / -82.5347
- County: HILLSBOROUGH
- City: TAMPA
- Zipcode: 33629
- Subdivision: Sunset Park Isles
- Elementary School: Dale Mabry
- Middle School: Coleman
- High School: Plant

- DMCA Notice
-
DescriptionExperience breathtaking sunsets year round with this open bay waterfront masterpiece, a rare find built by top custom builder Windstar Homes. Showcasing unparalleled craftsmanship, stunning views, & extraordinary upgrades, this home offers a truly unique living experience. With 110 feet of water frontage, it was originally built in 2012 and thoughtfully updated in 2021, incorporating custom design finishes both inside & out, enhancing the home's beauty and functionality. This meticulously maintained, gated estate home was built with all block construction, hurricane impact windows, elevated breakaway wall system, a new whole house gas generator, & 2 brand new & 1 newer HVAC systems. As you enter the home, the view of the open bay through the 10 foot high sliding glass doors is breathless. The open floorplan & tall ceilings allow natural light to flood the space, highlighting the handscraped walnut wood floors & elaborate millwork that add rich, timeless character. Modern lighting, custom window treatments, & a Sonos operated sound system elevate the homes luxurious feel. The dining room features a custom designed wine cellar, crafted from redwood & dark walnut to hold 800 bottles. The great room features a double sided gas fireplace shared with the dining room & a circular built in seating area with stunning bay views. This modern kitchen features top of the line Subzero & Wolf appliances, including a double oven, 48 refrigerator, 24 refrigerator drawers, gas stovetop, dual dishwashers, & two workstation sinks. It's the perfect blend of style, functionality, & luxury. The custom walnut & maple cabinetry, paired with sleek Quartz & Porcelain countertops, is accompanied with two expansive islands & a large walk in pantry. The covered lanai off the kitchen is designed for outdoor entertaining, featuring a fully equipped outdoor kitchen with a gas grill, sink, mini nugget ice machine, & ample counter space. The covered lanai off the family room is fitted with a motorized shade. A full size gym featuring professional equipment, a powder bath, an office, along with a bedroom & full pool bath complete the 1st floor. The 2nd floor is composed of the primary suite, 2 bedrooms with en suite bath, entertainment space, & large laundry room. The primary suite features his & her custom closets. The primary bathroom blends natural stone floors & countertops with large format porcelain walls with a jetted tub, a separate make up counter, & a private water closet. Just outside the primary bedroom, a private covered lanai offers stunning views of the Bay. The other bedrooms have views of the Bay & access to a shared covered terrace. The top floor offers versatile space with a powder bath, built in cabinetry, & an undercounter refrigerator/freezer with breathtaking views of the water from its private lanai. The backyard outdoor space is a true oasis, featuring elegant marble pool decking, multiple gathering areas, a concrete gas firepit & a designer saltwater pool & spa. The area is beautifully complemented by artificial turf with integrated outdoor lighting & speakers, creating the perfect atmosphere for relaxation & entertainment. The private dock includes a 16,000 lb. high speed lift & a 4,500 lb. platform lift for small watercraft. The seawall was updated in 2021. The front drives are secured with electronic gates, leading to oversized split garages with custom cabinets & 13 high ceilings providing room for car lifts.
Payment Calculator
- Principal & Interest -
- Property Tax $
- Home Insurance $
- HOA Fees $
- Monthly -
For a Fast & FREE Mortgage Pre-Approval Apply Now
Apply Now
 Apply Now
Apply NowFeatures
Building and Construction
- Builder Name: Windstar Homes
- Covered Spaces: 0.00
- Exterior Features: Balcony, Dog Run, Lighting, Outdoor Grill, Outdoor Kitchen, Outdoor Shower, Private Mailbox, Rain Gutters, Shade Shutter(s), Sprinkler Metered
- Fencing: Electric, Fenced
- Flooring: Brick, Carpet, Marble, Tile, Wood
- Living Area: 5657.00
- Other Structures: Outdoor Kitchen
- Roof: Tile
Property Information
- Property Condition: Completed
School Information
- High School: Plant-HB
- Middle School: Coleman-HB
- School Elementary: Dale Mabry Elementary-HB
Garage and Parking
- Garage Spaces: 2.00
- Open Parking Spaces: 0.00
- Parking Features: Circular Driveway, Electric Vehicle Charging Station(s), Garage Door Opener, Guest, Off Street, On Street, Parking Pad, Garage, Workshop in Garage
Eco-Communities
- Pool Features: Gunite, In Ground, Lighting, Salt Water
- Water Source: Public
Utilities
- Carport Spaces: 0.00
- Cooling: Central Air, Zoned
- Heating: Central, Zoned
- Sewer: Public Sewer
- Utilities: BB/HS Internet Available, Cable Available, Electricity Connected, Fiber Optics, Natural Gas Connected, Phone Available, Sewer Connected, Sprinkler Meter, Water Connected
Finance and Tax Information
- Home Owners Association Fee: 0.00
- Insurance Expense: 0.00
- Net Operating Income: 0.00
- Other Expense: 0.00
- Tax Year: 2024
Other Features
- Appliances: Bar Fridge, Built-In Oven, Convection Oven, Cooktop, Dishwasher, Disposal, Dryer, Exhaust Fan, Freezer, Gas Water Heater, Ice Maker, Microwave, Range, Range Hood, Refrigerator, Tankless Water Heater, Touchless Faucet, Washer, Water Softener
- Country: US
- Interior Features: Built-in Features, Ceiling Fans(s), Coffered Ceiling(s), Crown Molding, Eat-in Kitchen, High Ceilings, Kitchen/Family Room Combo, Open Floorplan, PrimaryBedroom Upstairs, Smart Home, Solid Surface Counters, Solid Wood Cabinets, Stone Counters, Thermostat, Tray Ceiling(s), Walk-In Closet(s), Window Treatments
- Legal Description: SUNSET PARK ISLES UNIT NO 1 LOT 16
- Levels: Three Or More
- Area Major: 33629 - Tampa / Palma Ceia
- Occupant Type: Owner
- Parcel Number: A-32-29-18-3T9-000000-00016.0
- Style: Contemporary, Custom, Elevated, Mediterranean
- View: Water
- Views: 688
- Zoning Code: RS-75

- Marian Casteel, BrkrAssc,REALTOR ®
- Tropic Shores Realty
- CLIENT FOCUSED! RESULTS DRIVEN! SERVICE YOU CAN COUNT ON!
- Mobile: 352.601.6367
- Mobile: 352.601.6367
- 352.601.6367
- mariancasteel@yahoo.com


