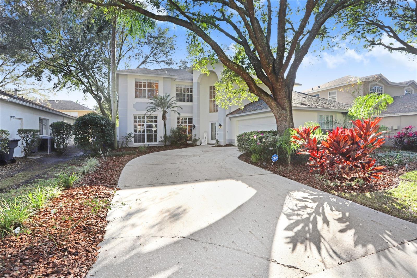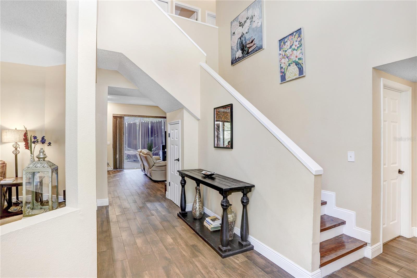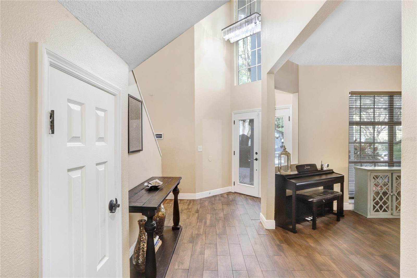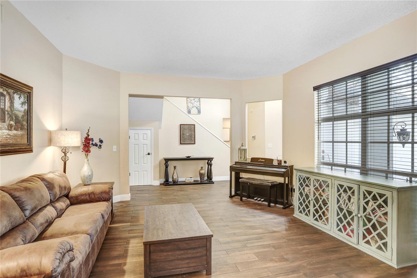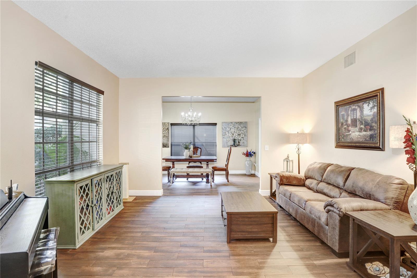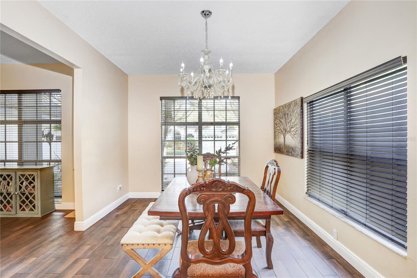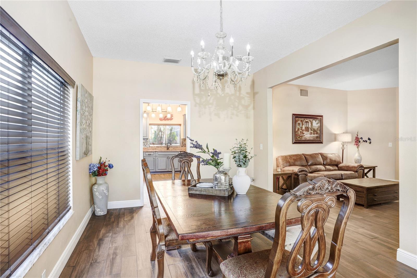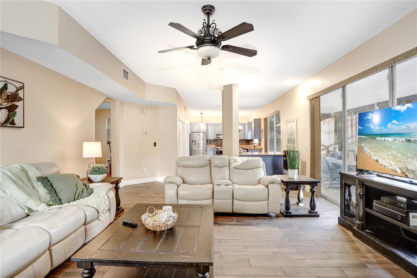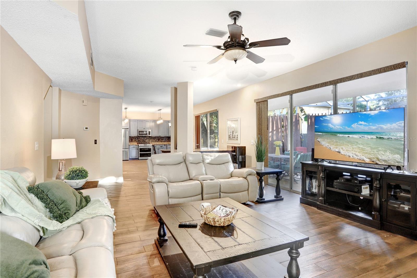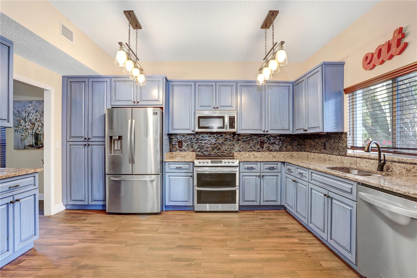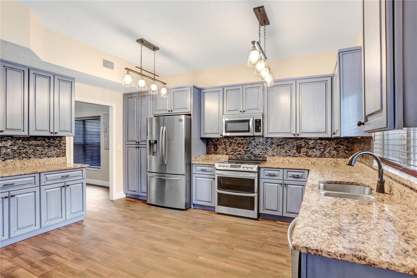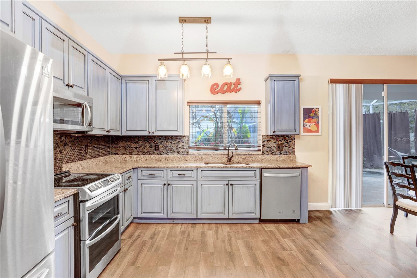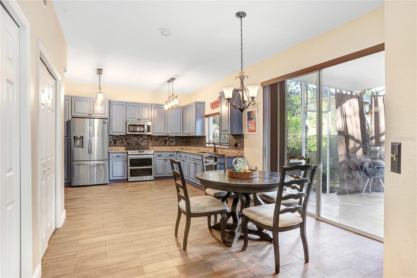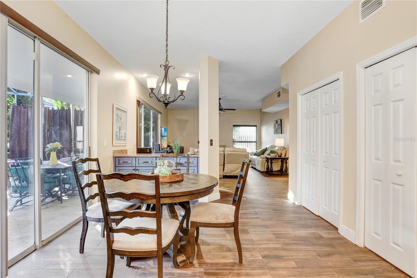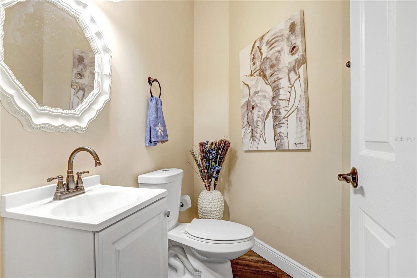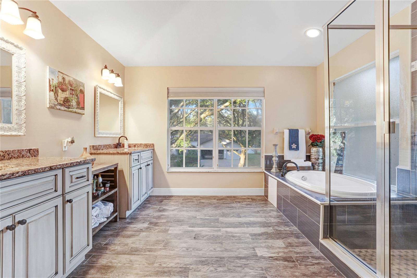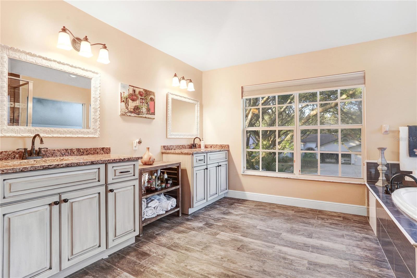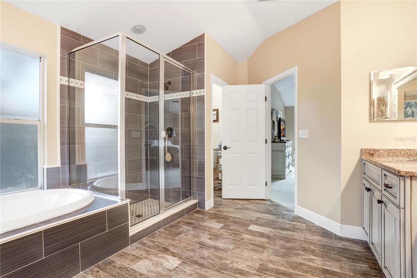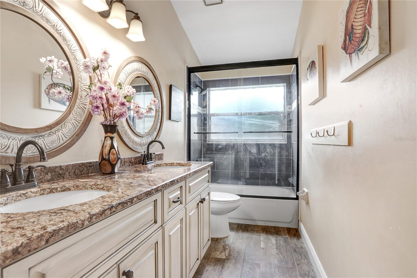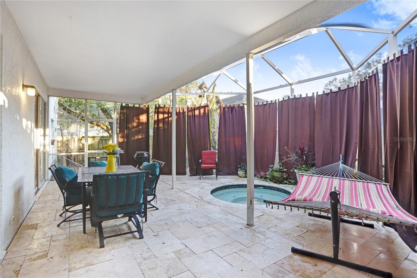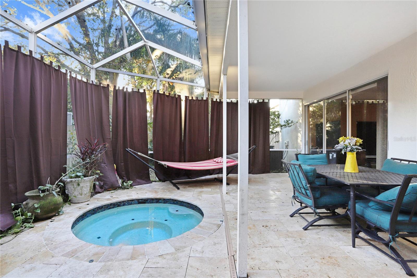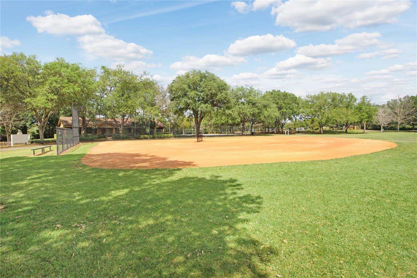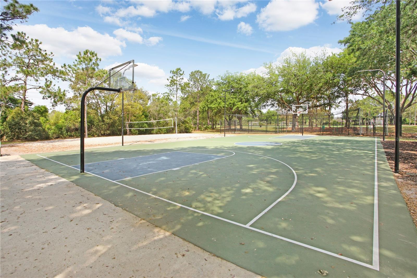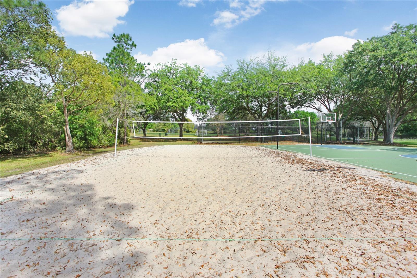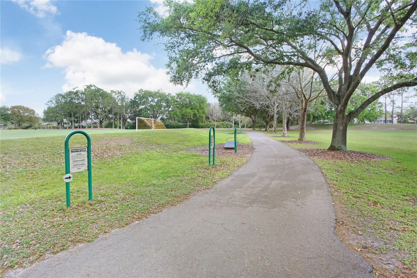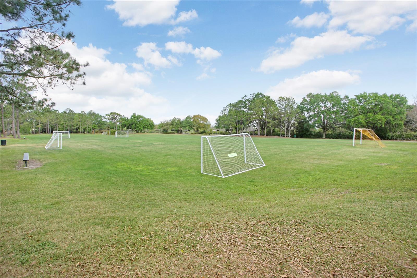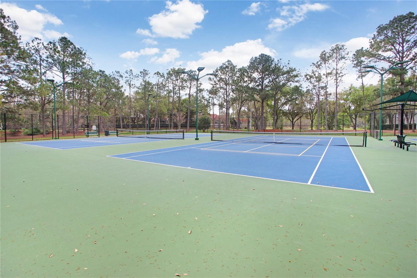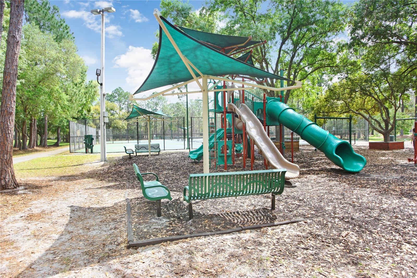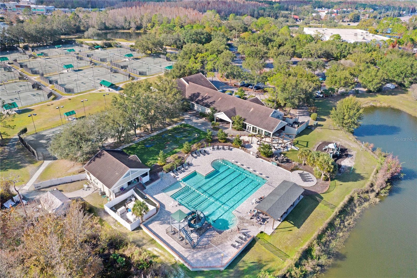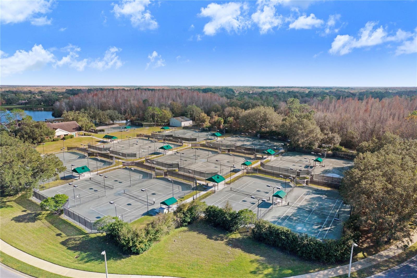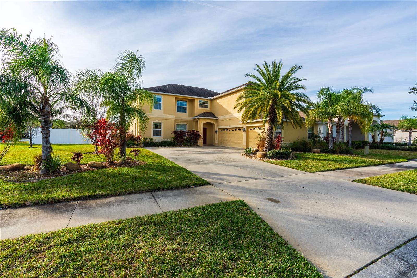9315 Knightsbridge Court, TAMPA, FL 33647
Property Photos
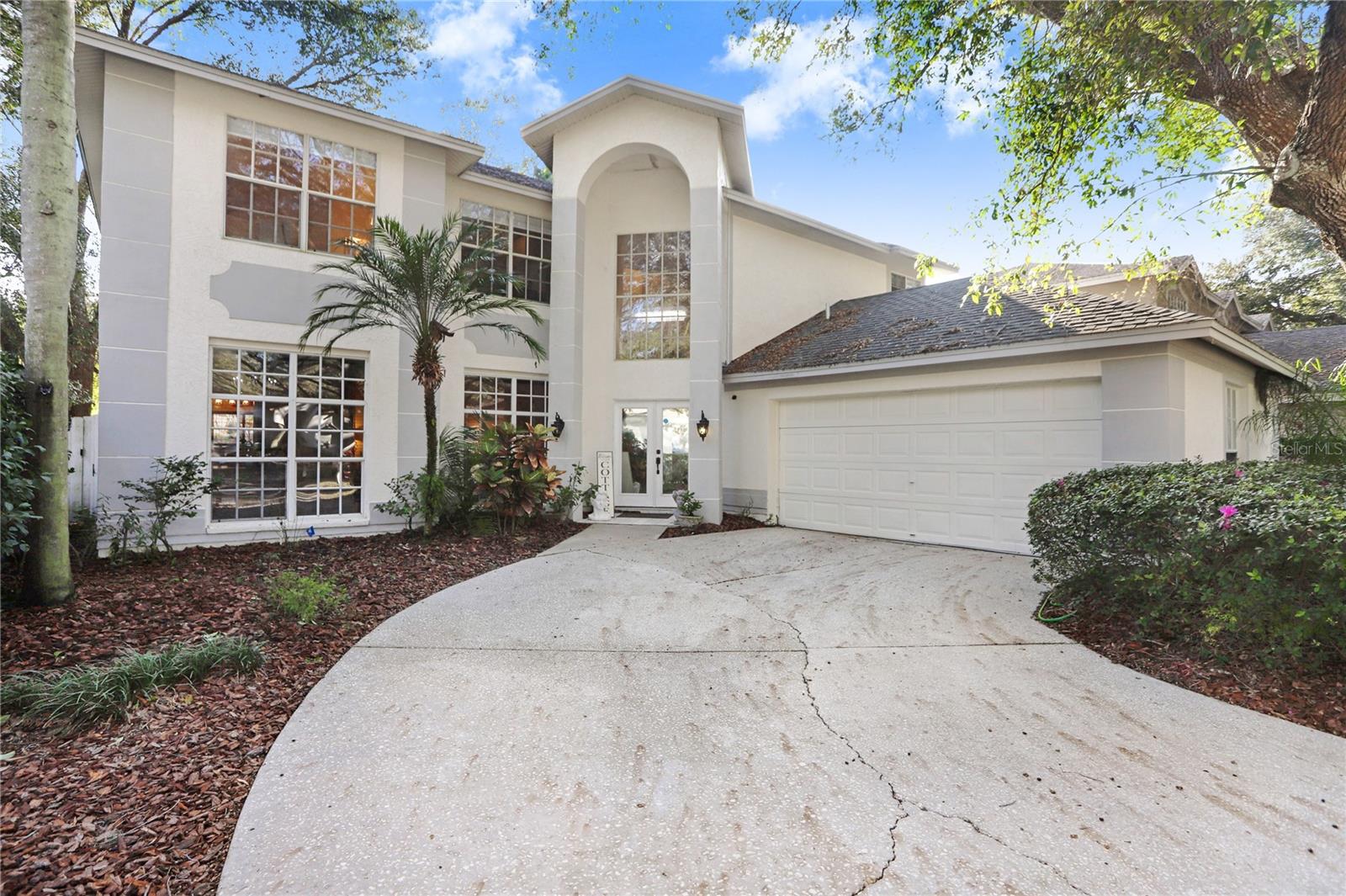
Would you like to sell your home before you purchase this one?
Priced at Only: $550,000
For more Information Call:
Address: 9315 Knightsbridge Court, TAMPA, FL 33647
Property Location and Similar Properties
- MLS#: TB8357859 ( Residential )
- Street Address: 9315 Knightsbridge Court
- Viewed:
- Price: $550,000
- Price sqft: $137
- Waterfront: No
- Year Built: 1992
- Bldg sqft: 4018
- Bedrooms: 5
- Total Baths: 3
- Full Baths: 2
- 1/2 Baths: 1
- Garage / Parking Spaces: 2
- Days On Market: 55
- Additional Information
- Geolocation: 28.1305 / -82.3374
- County: HILLSBOROUGH
- City: TAMPA
- Zipcode: 33647
- Subdivision: Hunters Green Prcl 18a Phas
- Elementary School: Hunter's Green
- Middle School: Benito
- High School: Wharton
- Provided by: FUTURE HOME REALTY INC
- Contact: Julie Sbrocco
- 813-855-4982

- DMCA Notice
-
DescriptionAs you enter the 24/7 manned guardhouse you will see meticulously maintained tree lined streets and golf course views leading you to this magnificent home in the Village of Hampshire in exclusive Hunters Green in New Tampa. With over 3200 square feet of living area, this home offers 5 bedrooms (1 downstairs) and 2.5 bathrooms. Spacious primary bedroom is located upstairs with double walk in closets and bath with double vanities and separate shower and garden tub. Updates include new high efficiency, double pane windows in 2023, new roof in 2018, AC 2018, One AC unit has the black light system, AC ducts replaced, Sprinklers 2021, Water Heater 2021, Plumbing 2020, Heater for Inground Spa and resurfaced 2020, Kitchen and Granite 2018, All baths in the last 5 years, Stainless Steel Appliances, Hard Flooring throughout, Lighting, Wireless Garage System, Alarm System with 6 cameras, travertine pavers on the extended screened lanai, new fence 2024. Hunters Green is a beautiful community full of paths for walking and biking, tennis and pickleball courts, basketball, volleyball, 15 station fitness circuit, playground, picnic pavilion, sports fields, dog park, and year round organized activities. Convenient back gate provides quick access to the elementary and middle school, as well as the public library. Multiple membership plans to Hunters Green County Club available at an additional cost.
Payment Calculator
- Principal & Interest -
- Property Tax $
- Home Insurance $
- HOA Fees $
- Monthly -
For a Fast & FREE Mortgage Pre-Approval Apply Now
Apply Now
 Apply Now
Apply NowFeatures
Building and Construction
- Covered Spaces: 0.00
- Exterior Features: Sliding Doors, Sprinkler Metered
- Fencing: Fenced
- Flooring: Ceramic Tile, Wood
- Living Area: 3235.00
- Roof: Shingle
Land Information
- Lot Features: Sidewalk
School Information
- High School: Wharton-HB
- Middle School: Benito-HB
- School Elementary: Hunter's Green-HB
Garage and Parking
- Garage Spaces: 2.00
- Open Parking Spaces: 0.00
- Parking Features: Garage Faces Side
Eco-Communities
- Water Source: Public
Utilities
- Carport Spaces: 0.00
- Cooling: Central Air
- Heating: Central, Electric
- Pets Allowed: Cats OK, Dogs OK
- Sewer: Public Sewer
- Utilities: Cable Available, Electricity Connected, Public, Sewer Connected, Sprinkler Meter, Underground Utilities, Water Connected
Amenities
- Association Amenities: Basketball Court, Fence Restrictions, Gated, Park, Pickleball Court(s), Playground, Recreation Facilities, Tennis Court(s), Vehicle Restrictions
Finance and Tax Information
- Home Owners Association Fee Includes: Guard - 24 Hour
- Home Owners Association Fee: 750.00
- Insurance Expense: 0.00
- Net Operating Income: 0.00
- Other Expense: 0.00
- Tax Year: 2024
Other Features
- Appliances: Dishwasher, Disposal, Electric Water Heater, Microwave, Range, Refrigerator
- Association Name: Jennifer Sanchez
- Association Phone: 813-600-5090
- Country: US
- Interior Features: Ceiling Fans(s), Eat-in Kitchen, High Ceilings, Kitchen/Family Room Combo, PrimaryBedroom Upstairs, Stone Counters, Walk-In Closet(s)
- Legal Description: HUNTER'S GREEN PARCEL 18A PHASE I LOT 26
- Levels: Two
- Area Major: 33647 - Tampa / Tampa Palms
- Occupant Type: Vacant
- Parcel Number: A-18-27-20-23F-000000-00026.0
- Style: Florida
- Zoning Code: PD-A
Similar Properties
Nearby Subdivisions
A Rep Of Tampa Palms
Arbor Greene Ph 07
Arbor Greene Ph 1
Arbor Greene Ph 2
Arbor Greene Ph 6
Arbor Greene Ph 7
Basset Creek Estates Ph 1
Basset Creek Estates Ph 2a
Basset Creek Estates Ph 2d
Buckingham At Tampa Palms
Capri Isle At Cory Lake
Cory Lake Isles
Cory Lake Isles Ph 2
Cory Lake Isles Ph 5
Cory Lake Isles Ph 5 Un 1
Cory Lake Isles Ph 6
Cory Lake Isles Phase 3
Cory Lake Isles Phase 5
Cross Creek
Cross Creek Parcel K Phase 1d
Cross Creek Ph 2b
Cross Creek Prcl D Ph 1
Cross Creek Prcl G Ph 1
Cross Creek Prcl H Ph 2
Cross Creek Prcl H Ph I
Cross Creek Prcl I
Cross Creek Prcl K Ph 1a
Cross Creek Prcl K Ph 1d
Cross Creek Prcl O Ph 1
Easton Park Ph 1
Easton Park Ph 2a
Grand Hampton
Grand Hampton Ph 1a
Grand Hampton Ph 1b2
Grand Hampton Ph 1c12a1
Grand Hampton Ph 1c3
Grand Hampton Ph 2a3
Grand Hampton Ph 3
Grand Hampton Ph 4
Heritage Isle Community
Heritage Isles Ph 1d
Heritage Isles Ph 1e
Heritage Isles Ph 2b
Heritage Isles Ph 2d
Heritage Isles Ph 2e
Heritage Isles Ph 3e
Hunters Green
Hunters Green Hunters Green
Hunters Green Prcl 13
Hunters Green Prcl 14 B Pha
Hunters Green Prcl 14a Phas
Hunters Green Prcl 15
Hunters Green Prcl 18a Phas
Hunters Green Prcl 18b Phas
Hunters Green Prcl 22a Phas
Hunters Green Prcl 3
Hunters Green Prcl 7
Kbar Ranch
Kbar Ranch Prcl B
Kbar Ranch Prcl C
Kbar Ranch Prcl D
Kbar Ranch Prcl I
Kbar Ranch Prcl K Ph 1
Kbar Ranch Prcl L Ph 1
Kbar Ranch Prcl M
Kbar Ranch Prcl O
Kbar Ranch Prcl Q Ph 1
Kbar Ranch Prcl Q Ph 2
Kbar Ranchpcl D
Kbar Ranchpcl F
Lakeview Villas At Pebble Cree
Live Oak Preserve
Live Oak Preserve 2c Villages
Live Oak Preserve Ph 1b Villag
Live Oak Preserve Ph 2avillag
Live Oak Preserve Ph 2bvil
Magnolia Chase
Not In Hernando
Pebble Creek Village
Pebble Creek Village 8
Richmond Place Ph 1
Richmond Place Ph 2
Spicola Prcl At Heritage Isl
Tampa Palms
Tampa Palms 2b
Tampa Palms 2c
Tampa Palms 4a
Tampa Palms Area 04
Tampa Palms Area 2
Tampa Palms Area 4 Prcl 15
Tampa Palms Area 4 Prcl 21 R
Tampa Palms North Area
The Manors Of Nottingham
The Reserve
The Villas Condo
Tuscany Sub At Tampa P
West Meadows
West Meadows Parcels 12a 12b1
West Meadows Parcels 12b2
West Meadows Ph 01 11a
West Meadows Prcl 20a Ph
West Meadows Prcl 20b Doves
West Meadows Prcl 20c Ph
West Meadows Prcl 4 Ph 1
West Meadows Prcl 5 Ph 2
West Meadows Prcls 21 22

- Marian Casteel, BrkrAssc,REALTOR ®
- Tropic Shores Realty
- CLIENT FOCUSED! RESULTS DRIVEN! SERVICE YOU CAN COUNT ON!
- Mobile: 352.601.6367
- Mobile: 352.601.6367
- 352.601.6367
- mariancasteel@yahoo.com


