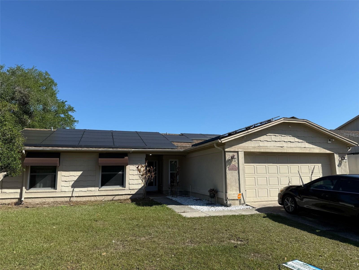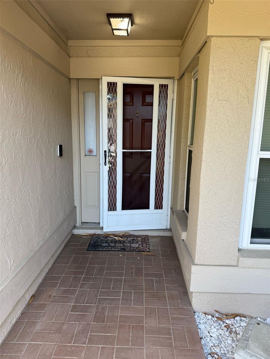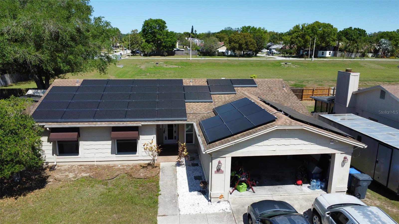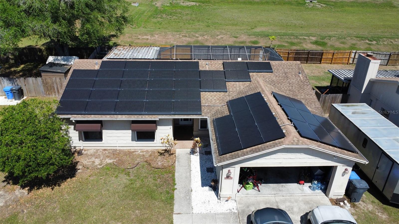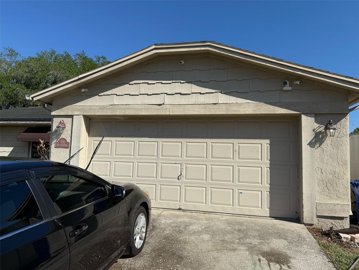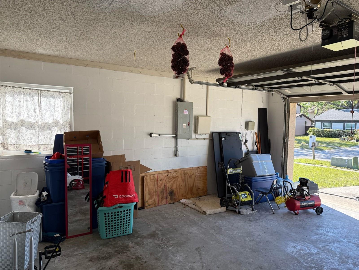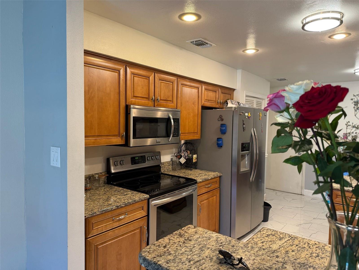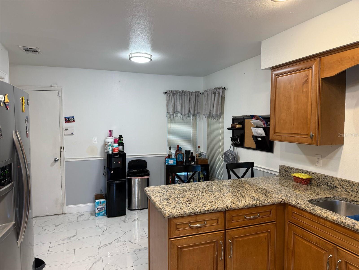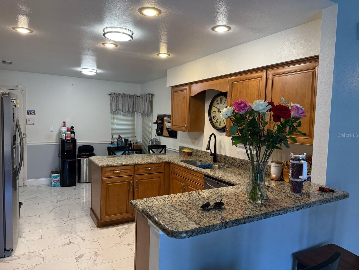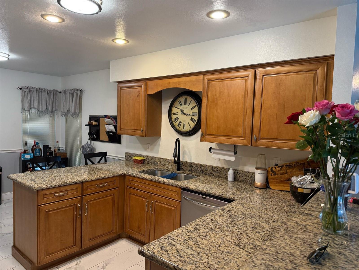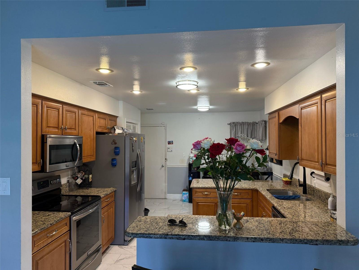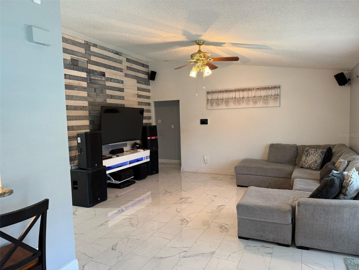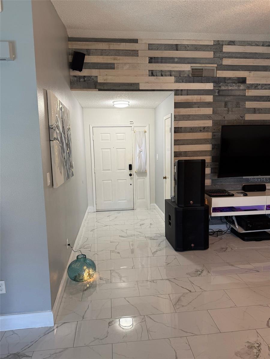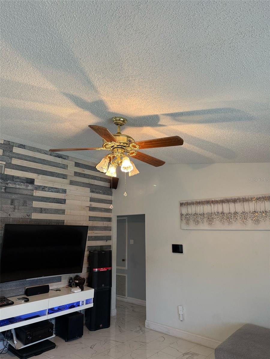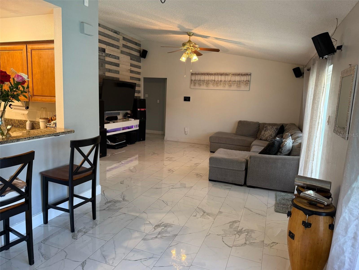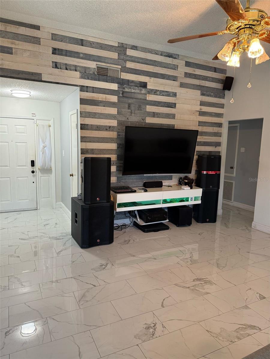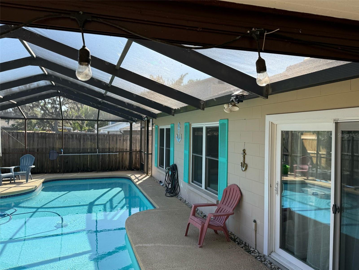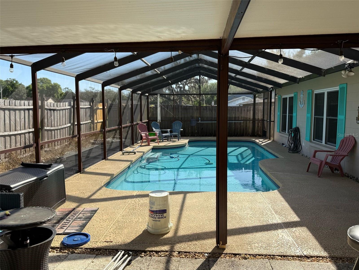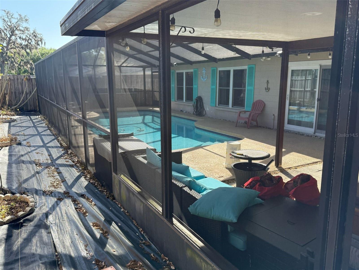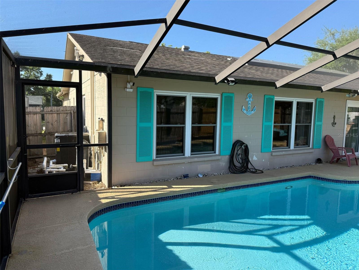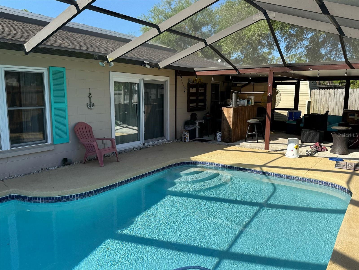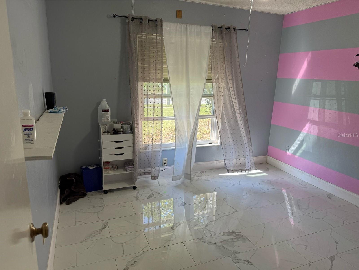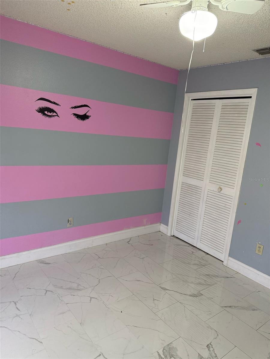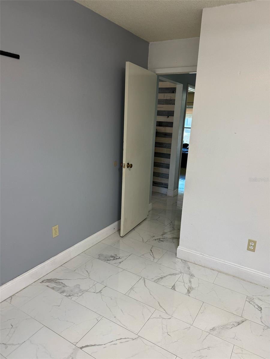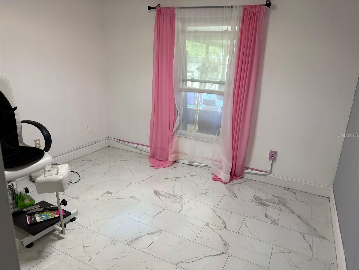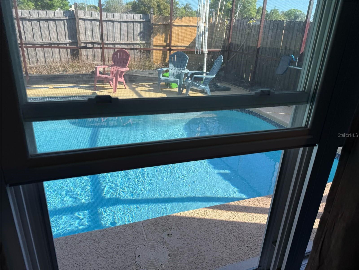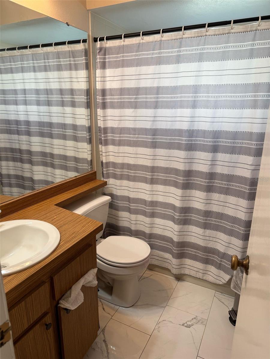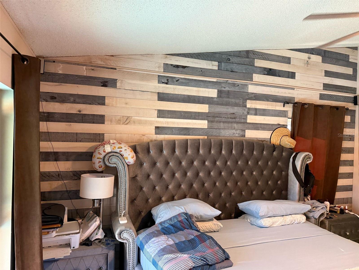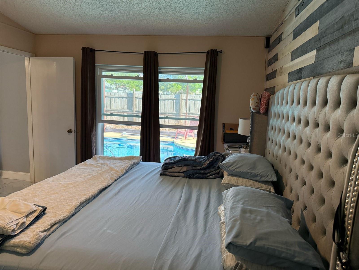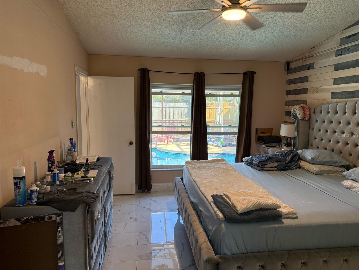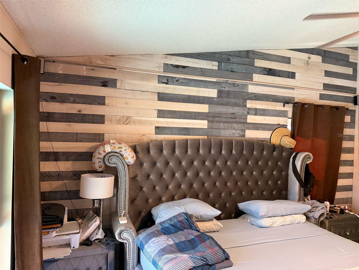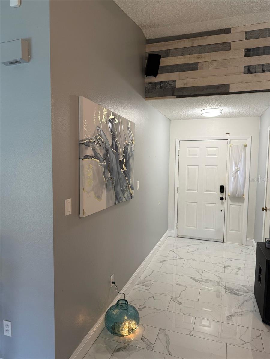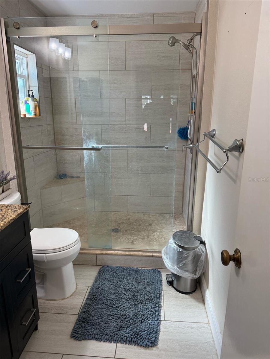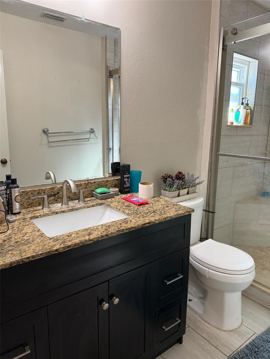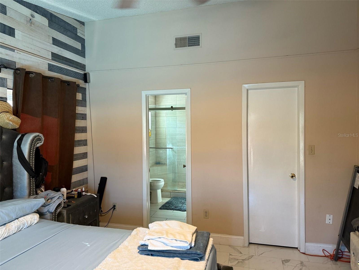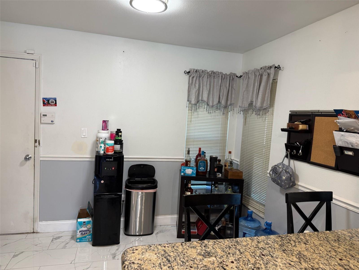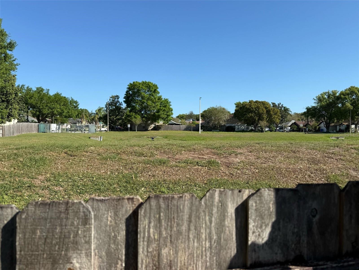520 Oak Creek Drive, BRANDON, FL 33511
Property Photos
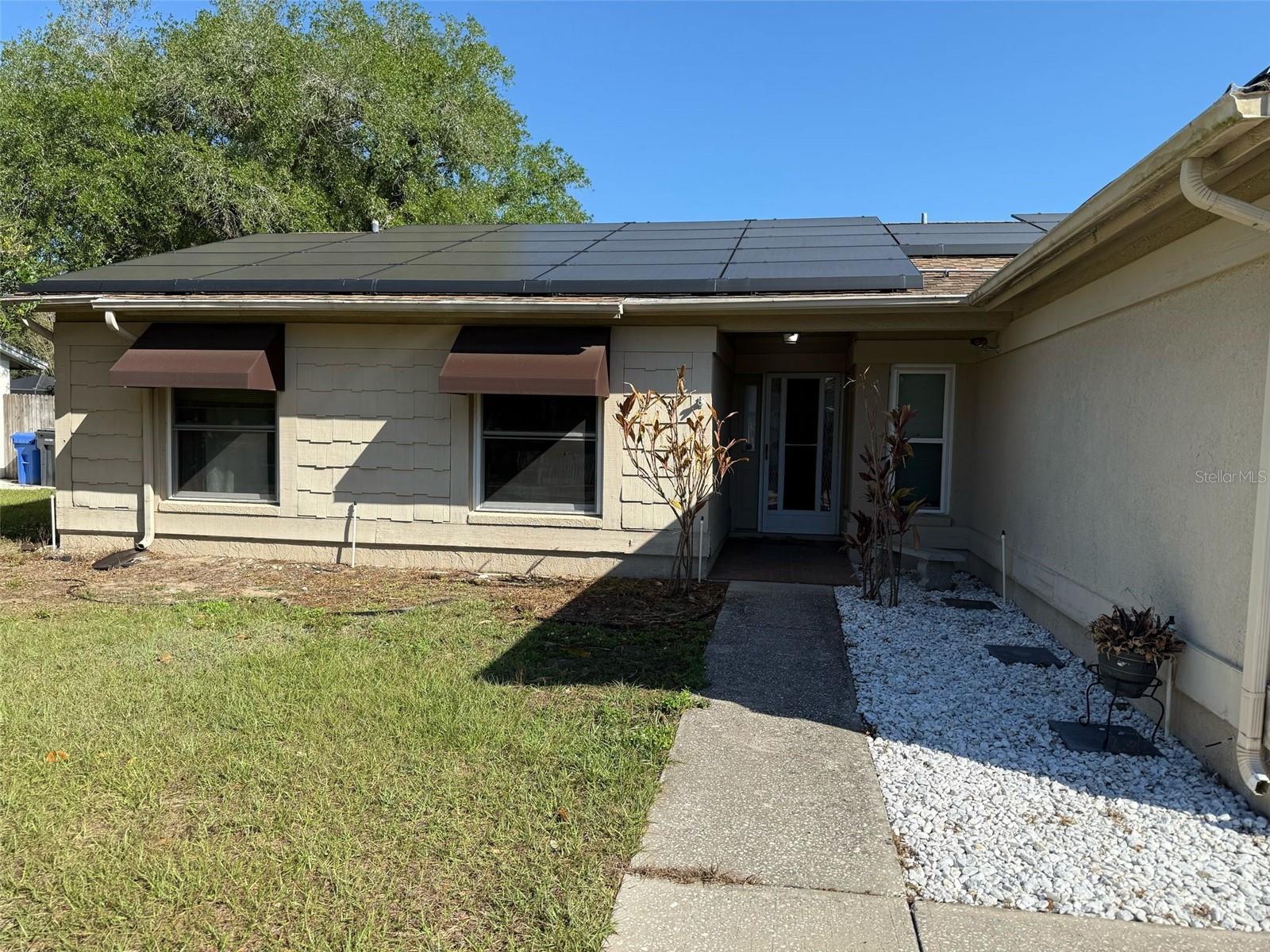
Would you like to sell your home before you purchase this one?
Priced at Only: $369,000
For more Information Call:
Address: 520 Oak Creek Drive, BRANDON, FL 33511
Property Location and Similar Properties






- MLS#: TB8364132 ( Residential )
- Street Address: 520 Oak Creek Drive
- Viewed: 38
- Price: $369,000
- Price sqft: $53
- Waterfront: No
- Year Built: 1985
- Bldg sqft: 6969
- Bedrooms: 4
- Total Baths: 2
- Full Baths: 2
- Days On Market: 110
- Additional Information
- Geolocation: 27.9007 / -82.275
- County: HILLSBOROUGH
- City: BRANDON
- Zipcode: 33511
- Subdivision: Bryan Manor South

- DMCA Notice
Description
The perfect starter home updated, energy efficient, and move in ready!
This beautifully upgraded 4 bedroom, 2 bathroom home is a fantastic opportunity for first time buyers seeking comfort, style, and long term value. Located in a peaceful, family friendly neighborhood, this charming home features a private pool, perfect for relaxing evenings or fun filled weekends with loved ones.
Inside, you'll find remodeled flooring and thoughtful updates in the bedrooms, living room, and kitchen, offering a fresh, modern feel throughout. The open layout is bright and welcoming, ideal for everyday living and entertaining. A spacious 2 car garage provides ample room for vehicles, storage, or hobbies.
One of the standout features is the solar panel system already installed, helping you start your homeownership journey with lower energy bills and reduced upfront expenses.
Conveniently located near shopping, restaurants, top rated schools, and major roadways, this home offers the ideal mix of comfort and convenience. It's being sold "As Is," but with major improvements already made, its truly move in ready and full of potential to make it your own.
Dont miss this rare findan upgraded pool home with solar savings, perfect for first time buyers! Schedule your private tour today and take the first step toward owning a home that checks every box.
Description
The perfect starter home updated, energy efficient, and move in ready!
This beautifully upgraded 4 bedroom, 2 bathroom home is a fantastic opportunity for first time buyers seeking comfort, style, and long term value. Located in a peaceful, family friendly neighborhood, this charming home features a private pool, perfect for relaxing evenings or fun filled weekends with loved ones.
Inside, you'll find remodeled flooring and thoughtful updates in the bedrooms, living room, and kitchen, offering a fresh, modern feel throughout. The open layout is bright and welcoming, ideal for everyday living and entertaining. A spacious 2 car garage provides ample room for vehicles, storage, or hobbies.
One of the standout features is the solar panel system already installed, helping you start your homeownership journey with lower energy bills and reduced upfront expenses.
Conveniently located near shopping, restaurants, top rated schools, and major roadways, this home offers the ideal mix of comfort and convenience. It's being sold "As Is," but with major improvements already made, its truly move in ready and full of potential to make it your own.
Dont miss this rare findan upgraded pool home with solar savings, perfect for first time buyers! Schedule your private tour today and take the first step toward owning a home that checks every box.
Payment Calculator
- Principal & Interest -
- Property Tax $
- Home Insurance $
- HOA Fees $
- Monthly -
For a Fast & FREE Mortgage Pre-Approval Apply Now
Apply Now
 Apply Now
Apply NowFeatures
Building and Construction
- Covered Spaces: 0.00
- Exterior Features: Other
- Flooring: Ceramic Tile
- Living Area: 1535.00
- Roof: Shingle
Garage and Parking
- Garage Spaces: 2.00
- Open Parking Spaces: 0.00
Eco-Communities
- Pool Features: In Ground
- Water Source: Public
Utilities
- Carport Spaces: 0.00
- Cooling: Central Air
- Heating: Electric
- Pets Allowed: Yes
- Sewer: Public Sewer
- Utilities: Electricity Connected, Other
Finance and Tax Information
- Home Owners Association Fee: 6.00
- Insurance Expense: 0.00
- Net Operating Income: 0.00
- Other Expense: 0.00
- Tax Year: 2024
Other Features
- Appliances: Dishwasher, Microwave, Refrigerator
- Country: US
- Interior Features: Other
- Legal Description: BRYAN MANOR SOUTH UNIT II LOT 10 BLOCK 1
- Levels: One
- Area Major: 33511 - Brandon
- Occupant Type: Owner
- Parcel Number: U-02-30-20-2M7-000001-00010.0
- Views: 38
- Zoning Code: RSC-6
Contact Info
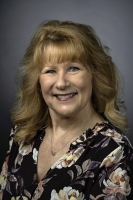
- Marian Casteel, BrkrAssc,REALTOR ®
- Tropic Shores Realty
- CLIENT FOCUSED! RESULTS DRIVEN! SERVICE YOU CAN COUNT ON!
- Mobile: 352.601.6367
- Mobile: 352.601.6367
- 352.601.6367
- mariancasteel@yahoo.com


