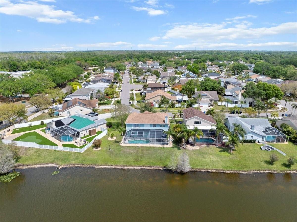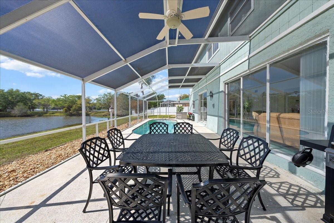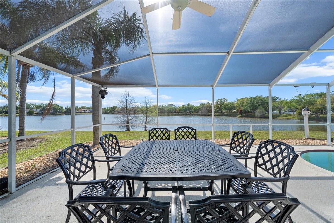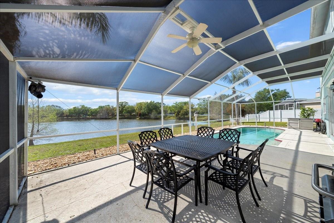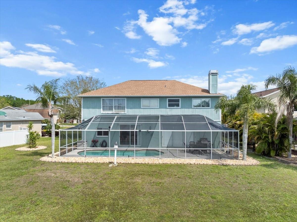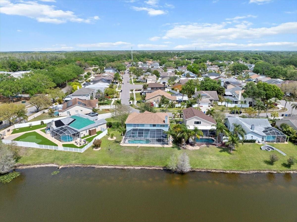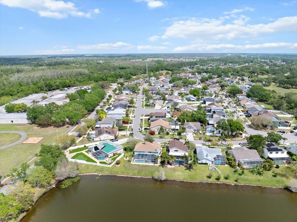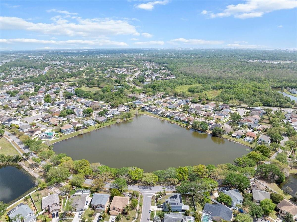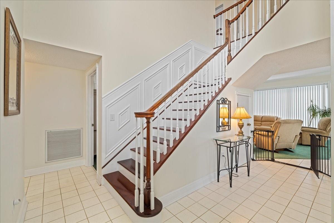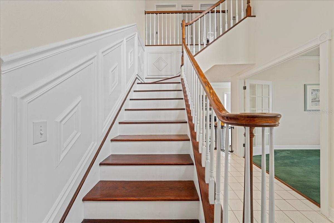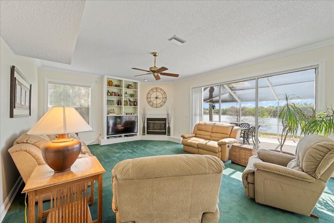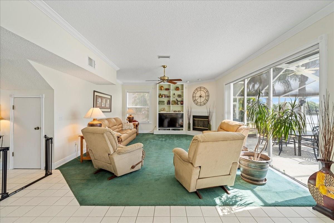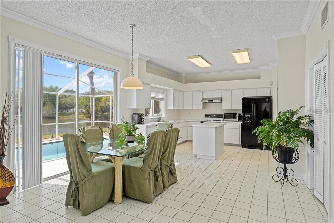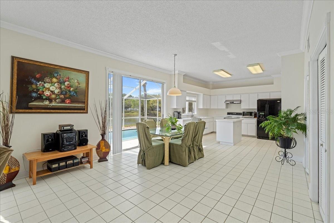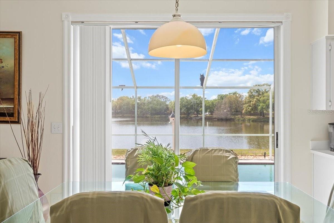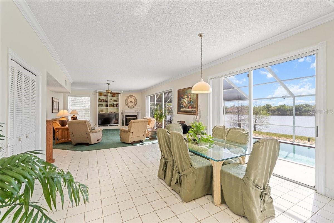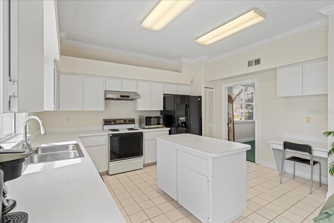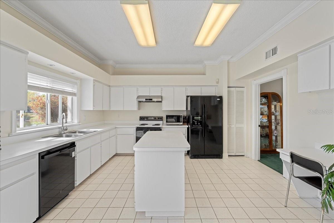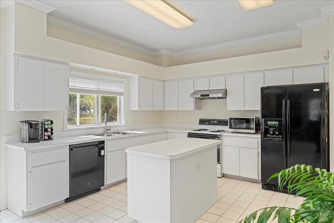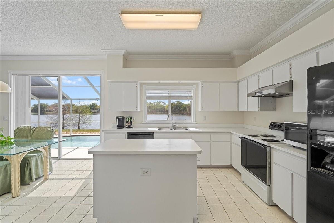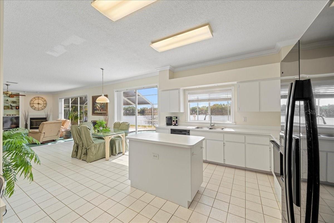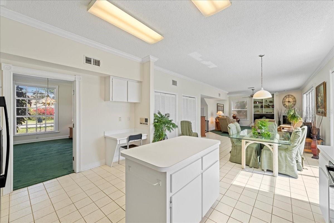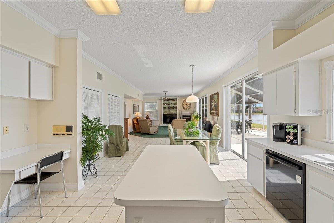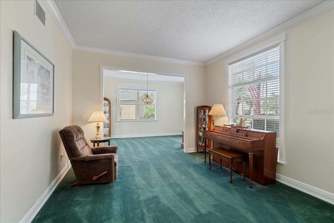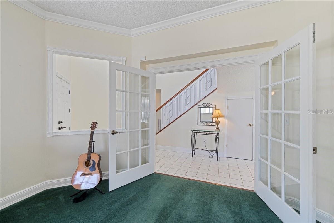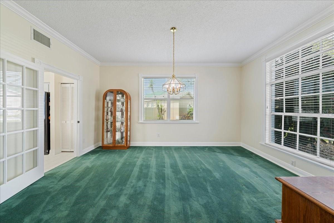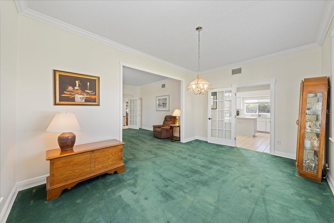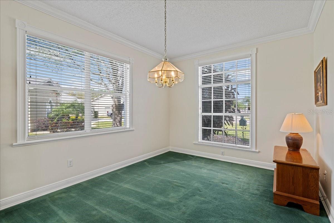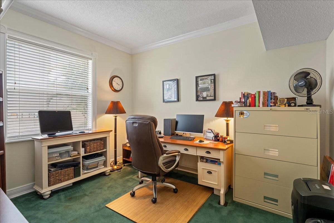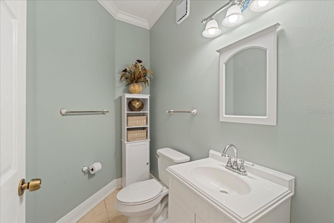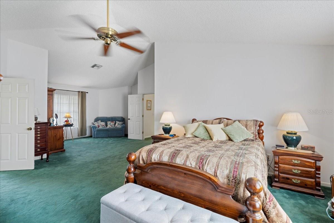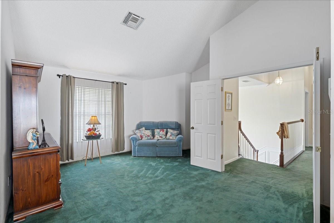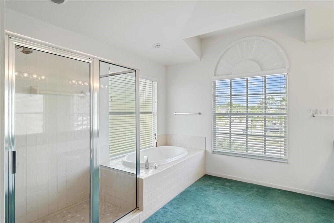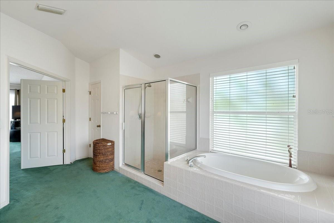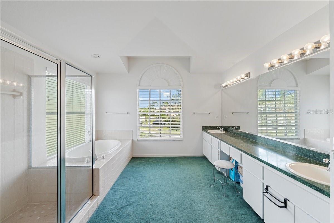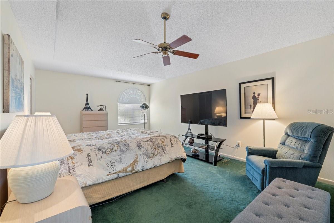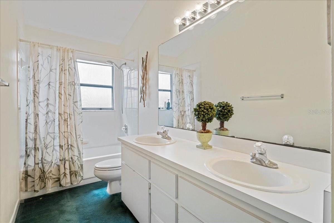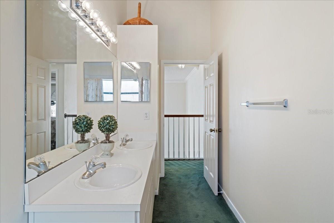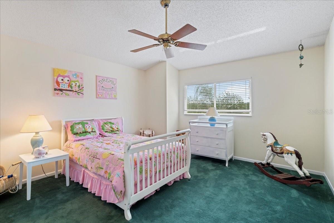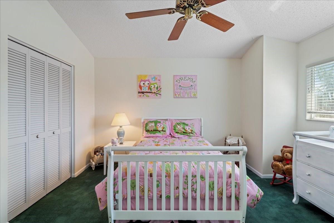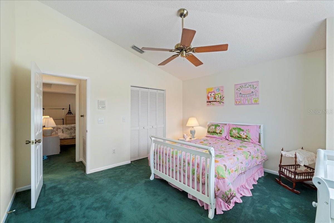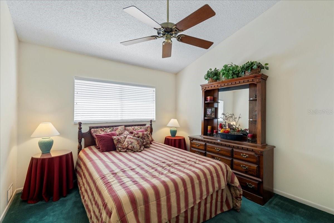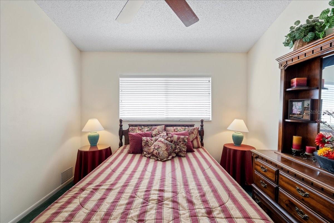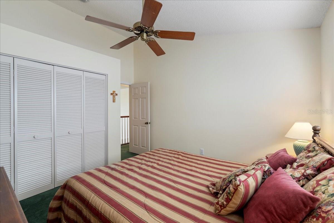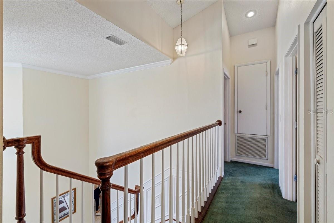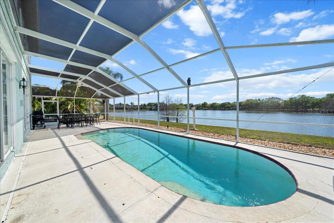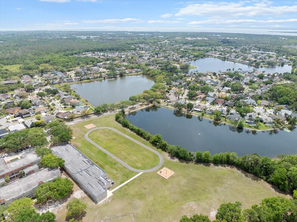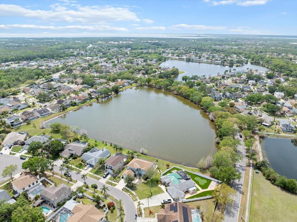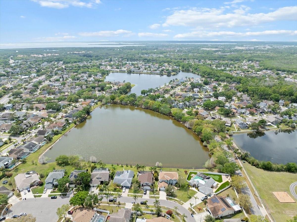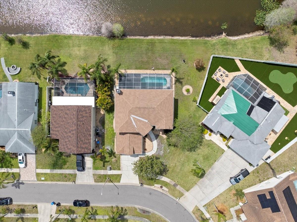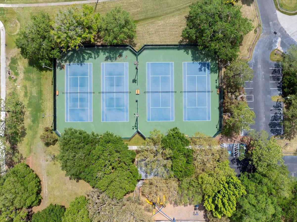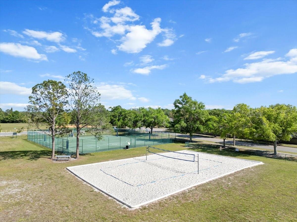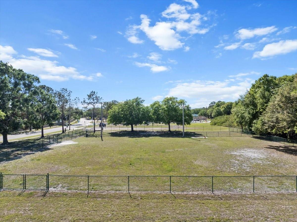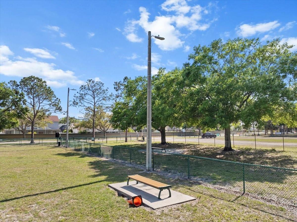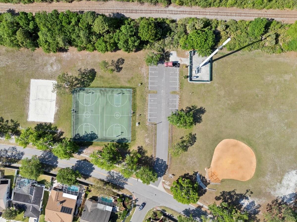11519 Glenmont Drive, TAMPA, FL 33635
Property Photos
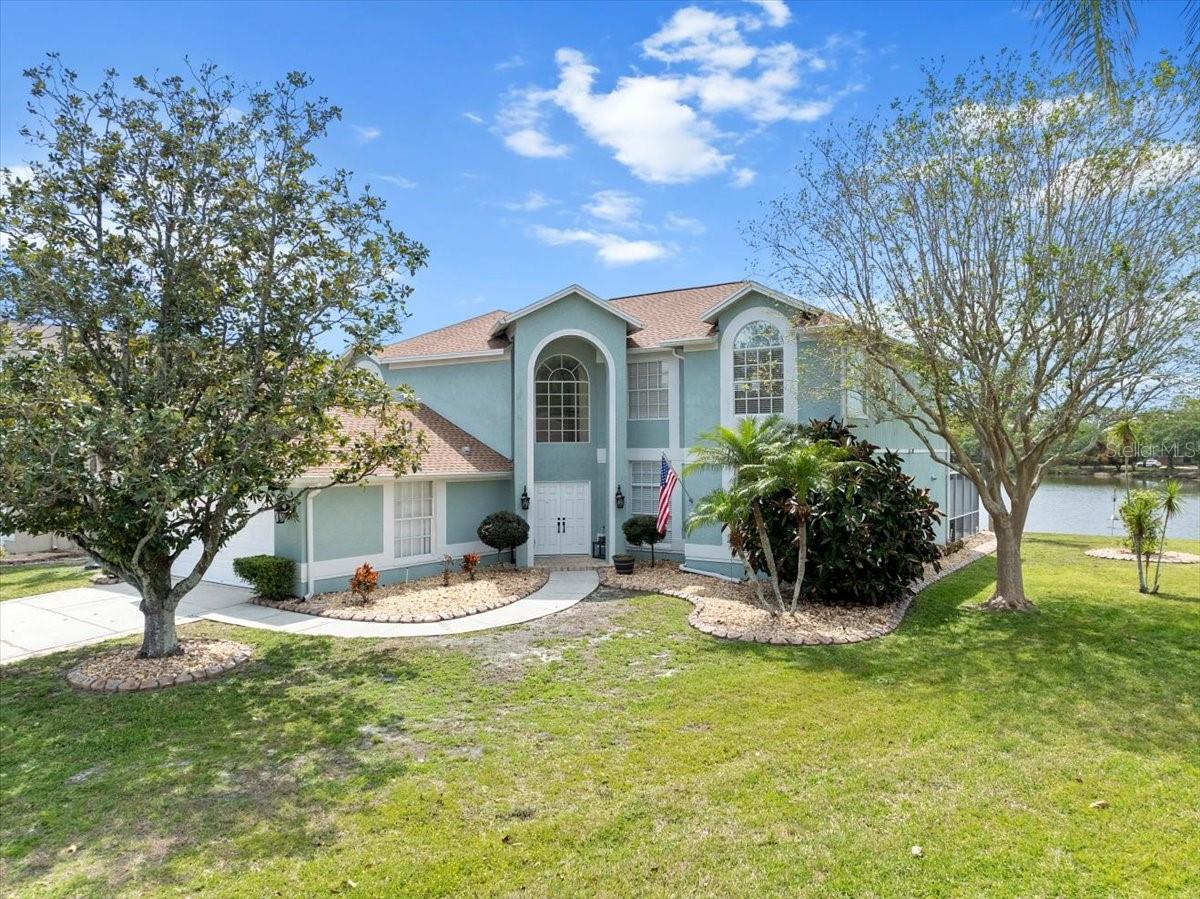
Would you like to sell your home before you purchase this one?
Priced at Only: $639,900
For more Information Call:
Address: 11519 Glenmont Drive, TAMPA, FL 33635
Property Location and Similar Properties
- MLS#: TB8365874 ( Residential )
- Street Address: 11519 Glenmont Drive
- Viewed: 69
- Price: $639,900
- Price sqft: $168
- Waterfront: Yes
- Wateraccess: Yes
- Waterfront Type: Pond
- Year Built: 1992
- Bldg sqft: 3800
- Bedrooms: 5
- Total Baths: 3
- Full Baths: 2
- 1/2 Baths: 1
- Garage / Parking Spaces: 2
- Days On Market: 28
- Additional Information
- Geolocation: 28.0366 / -82.6131
- County: HILLSBOROUGH
- City: TAMPA
- Zipcode: 33635
- Subdivision: Countryway Prcl B Trct 13 14
- Elementary School: Lowry
- Middle School: Farnell
- High School: Alonso
- Provided by: EXP REALTY LLC
- Contact: Tammy Bilder
- 888-883-8509

- DMCA Notice
-
DescriptionNestled in the prestigious "Greens" section of Countryway, this expansive 4 bedroom residence, complemented by a versatile office or optional 5th bedroom, offers 2.5 baths across 3,288 square feet of thoughtfully designed living space. The heart of the home is its open concept kitchen, seamlessly flowing into a welcoming family roomperfect for both intimate gatherings and grand entertaining. Step outside to the screened in pool area and be captivated by serene pond views, creating an idyllic backdrop for evening sunsets. The generously sized primary suite serves as a true retreat, featuring a separate sitting area ideal for an office, reading nook, or nursery, and an oversized ensuite bathroom with double vanity, garden tub, and separate shower. Notably, one of the secondary bedrooms rivals the primary in size and boasts a spacious walk in closet, offering the feel of a second master suite. Practicality meets luxury with a well appointed laundry room equipped with ample storage. Meticulously maintained by its original owner, this home benefits from significant updates, including a new roof (2023), newer HVAC units, decorative curbing (2024), and fresh interior paint (2025). While move in ready, the open layout provides a canvas for personal touches to make it truly your own. Residents of "The Greens" enjoy low HOA fees and access to a wealth of community amenities: sand volleyball, baseball and soccer fields, dog parks, playground, pickleball/tennis courts, outdoor workout equipment, and a pavilion for gatherings. Situated within an A rated school zone and a short walk from the local elementary school, this home is also conveniently close to the Countryway Golf Course, airport, beaches, and shopping destinations. Experience the perfect blend of comfort, convenience, and prime Tampa living in this exceptional property.
Payment Calculator
- Principal & Interest -
- Property Tax $
- Home Insurance $
- HOA Fees $
- Monthly -
For a Fast & FREE Mortgage Pre-Approval Apply Now
Apply Now
 Apply Now
Apply NowFeatures
Building and Construction
- Covered Spaces: 0.00
- Exterior Features: Irrigation System, Rain Gutters, Sidewalk, Sliding Doors, Sprinkler Metered
- Flooring: Carpet, Tile
- Living Area: 3288.00
- Roof: Shingle
School Information
- High School: Alonso-HB
- Middle School: Farnell-HB
- School Elementary: Lowry-HB
Garage and Parking
- Garage Spaces: 2.00
- Open Parking Spaces: 0.00
Eco-Communities
- Pool Features: Gunite, In Ground, Screen Enclosure
- Water Source: Public
Utilities
- Carport Spaces: 0.00
- Cooling: Central Air
- Heating: Central
- Pets Allowed: Number Limit, Yes
- Sewer: Public Sewer
- Utilities: Cable Connected, Electricity Connected, Public, Sewer Connected, Sprinkler Meter, Street Lights, Underground Utilities, Water Connected
Amenities
- Association Amenities: Basketball Court, Fence Restrictions, Park, Pickleball Court(s), Playground, Recreation Facilities, Tennis Court(s), Vehicle Restrictions
Finance and Tax Information
- Home Owners Association Fee Includes: Management, Recreational Facilities
- Home Owners Association Fee: 200.00
- Insurance Expense: 0.00
- Net Operating Income: 0.00
- Other Expense: 0.00
- Tax Year: 2024
Other Features
- Appliances: Dishwasher, Disposal, Dryer, Electric Water Heater, Microwave, Range, Range Hood, Washer
- Association Name: University Properties-Richard Bailey
- Association Phone: 813-980-1000
- Country: US
- Interior Features: Built-in Features, Ceiling Fans(s), Crown Molding, Eat-in Kitchen, High Ceilings, Kitchen/Family Room Combo, Living Room/Dining Room Combo, Open Floorplan, PrimaryBedroom Upstairs, Walk-In Closet(s)
- Legal Description: COUNTRYWAY PARCEL B TRACT 13 & 14 PHASE 2 LOT 10 BLOCK 1
- Levels: Two
- Area Major: 33635 - Tampa
- Occupant Type: Owner
- Parcel Number: U-21-28-17-079-000001-00010.0
- Possession: Close Of Escrow
- Views: 69
- Zoning Code: PD
Nearby Subdivisions
Bayport West Ph I
Champions Forest
Chandler Woods
Country Chase
Countryway
Countryway Parcel B Tract 7 Ph
Countryway Prcl B Tr 16
Countryway Prcl B Tr 17
Countryway Prcl B Tr 2
Countryway Prcl B Tr 20
Countryway Prcl B Tr 22
Countryway Prcl B Tr 4
Countryway Prcl B Tr2
Countryway Prcl B Trct 1 Ph
Countryway Prcl B Trct 10 Ph 1
Countryway Prcl B Trct 13 14
Countryway Prcl B Trct 21 Ph 1
Countryway Prcl B Trct 21 Ph 2
Countryway Prcl B Trct 7 Ph 2
Countryway Prcl B Trct 9 Ph 1
Countryway Tr 01 Ph 02
Countryway Tr 18
Coutry Way
Haven Estates
Marsh Pointe
Meadow Brook
Oldsmar Farm 4
Reolds Frm Plt 1 19 20 29
River Chase Sub

- Marian Casteel, BrkrAssc,REALTOR ®
- Tropic Shores Realty
- CLIENT FOCUSED! RESULTS DRIVEN! SERVICE YOU CAN COUNT ON!
- Mobile: 352.601.6367
- Mobile: 352.601.6367
- 352.601.6367
- mariancasteel@yahoo.com


