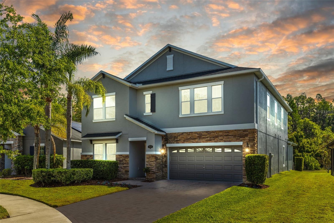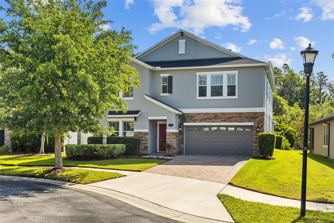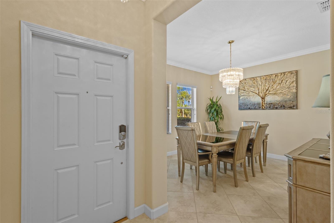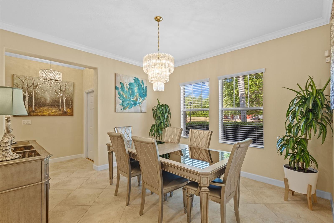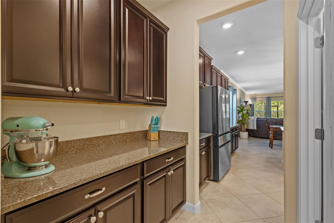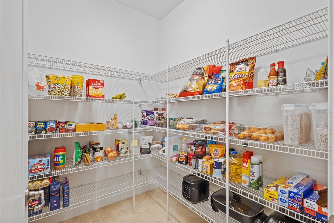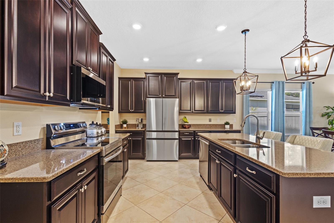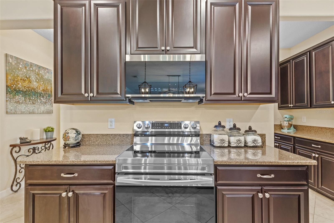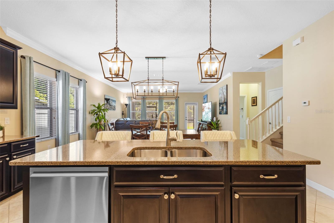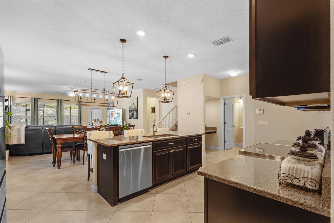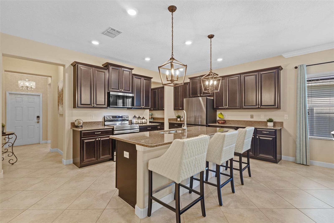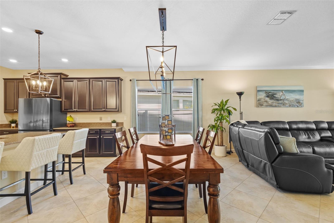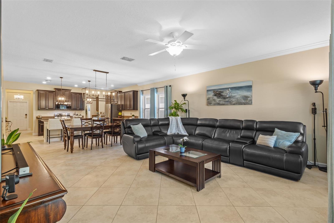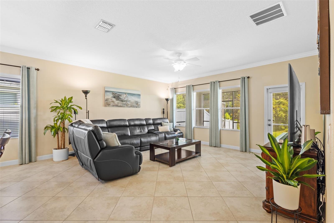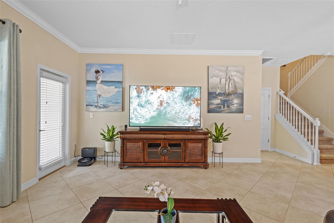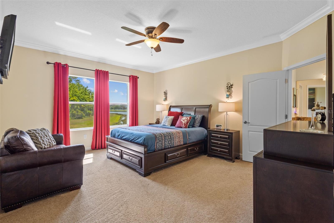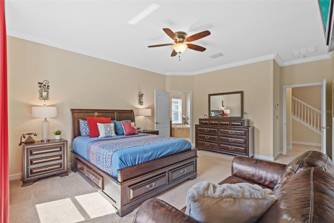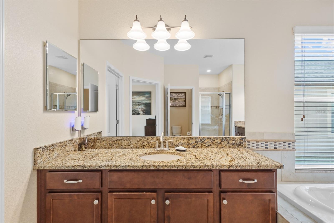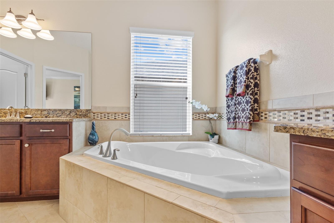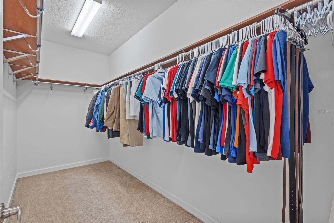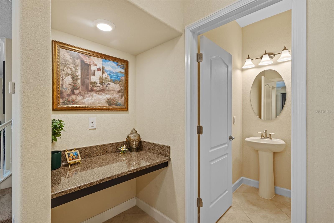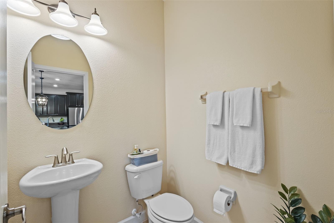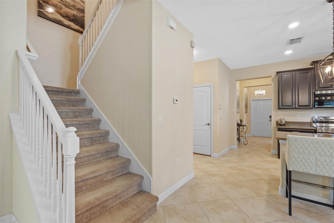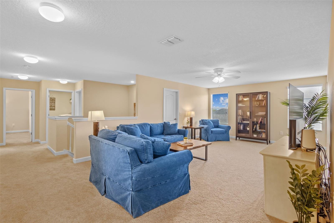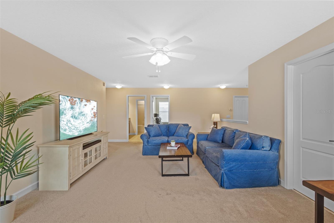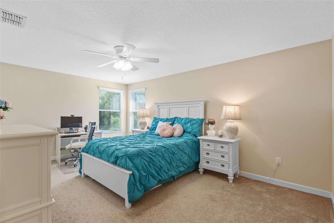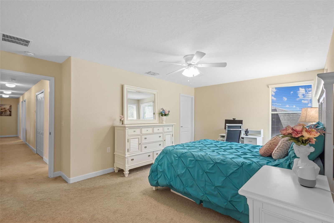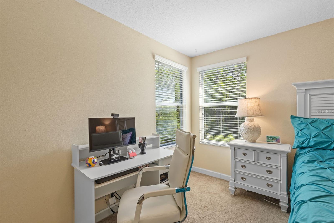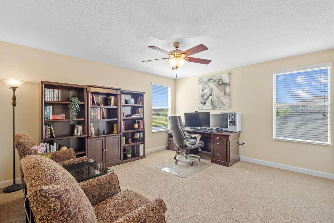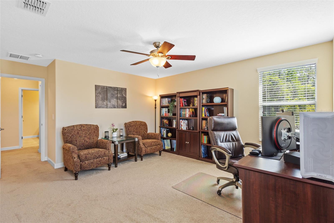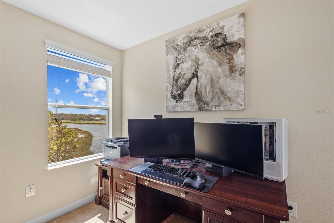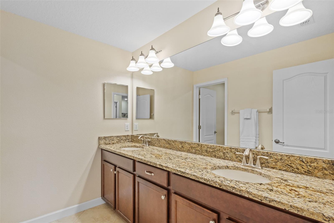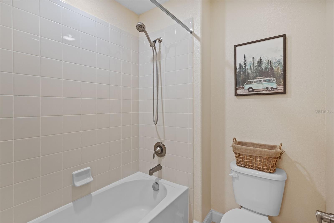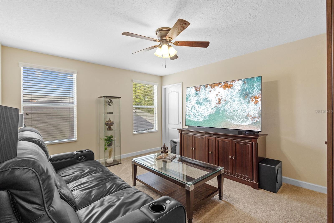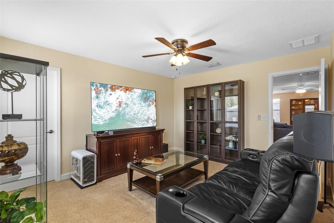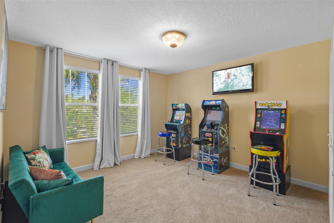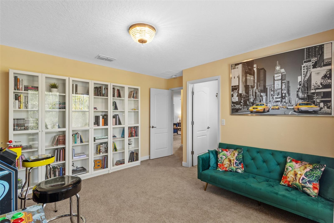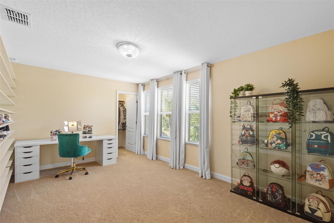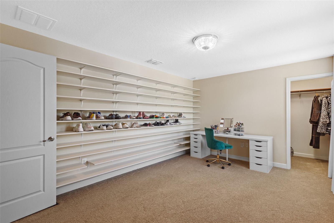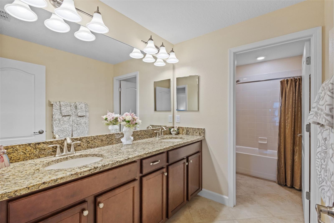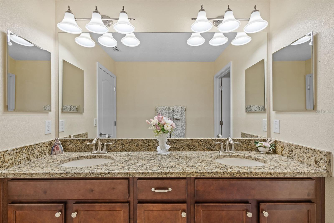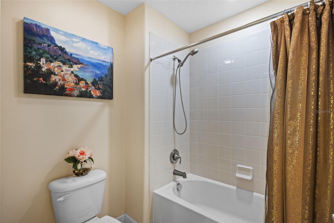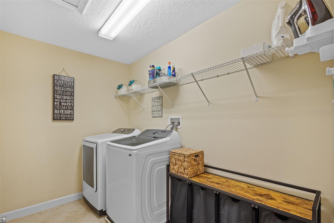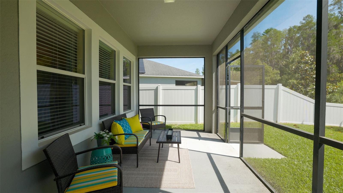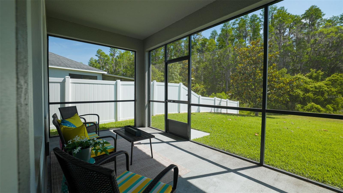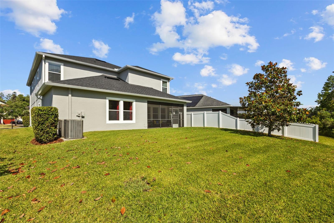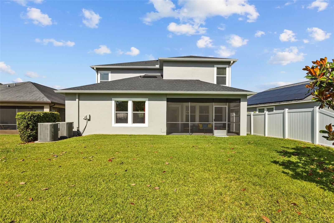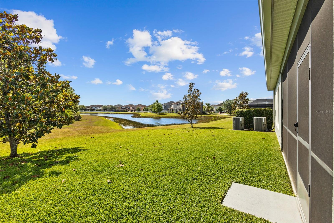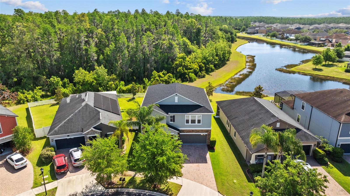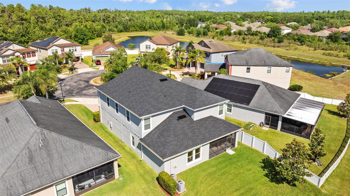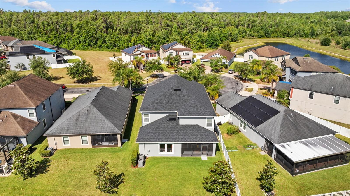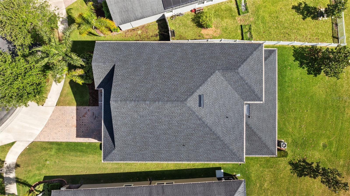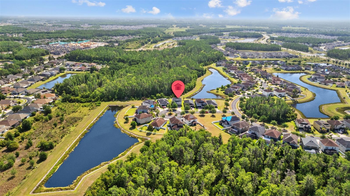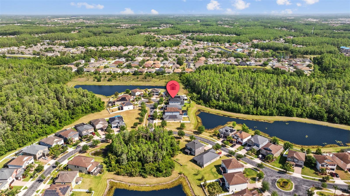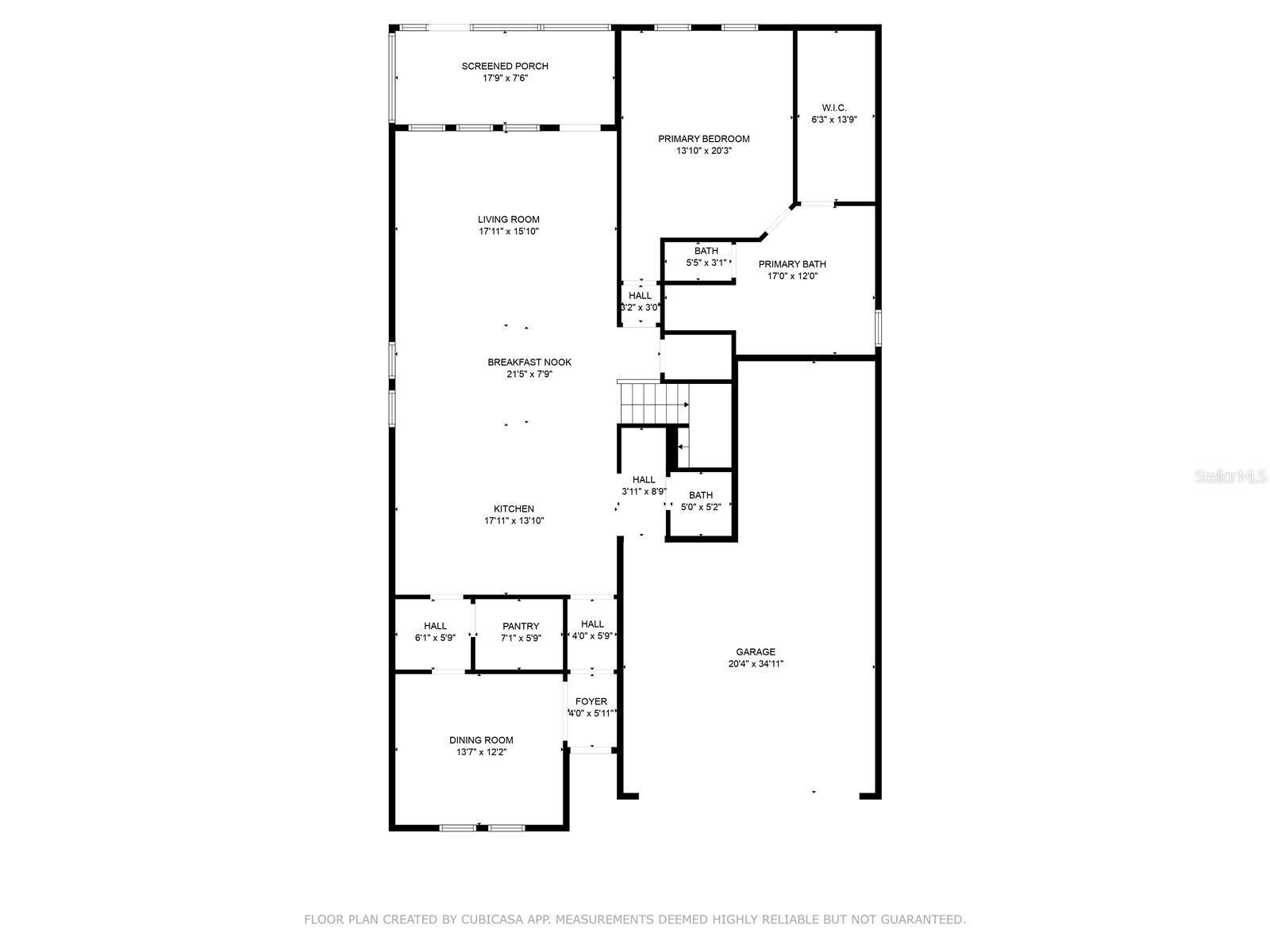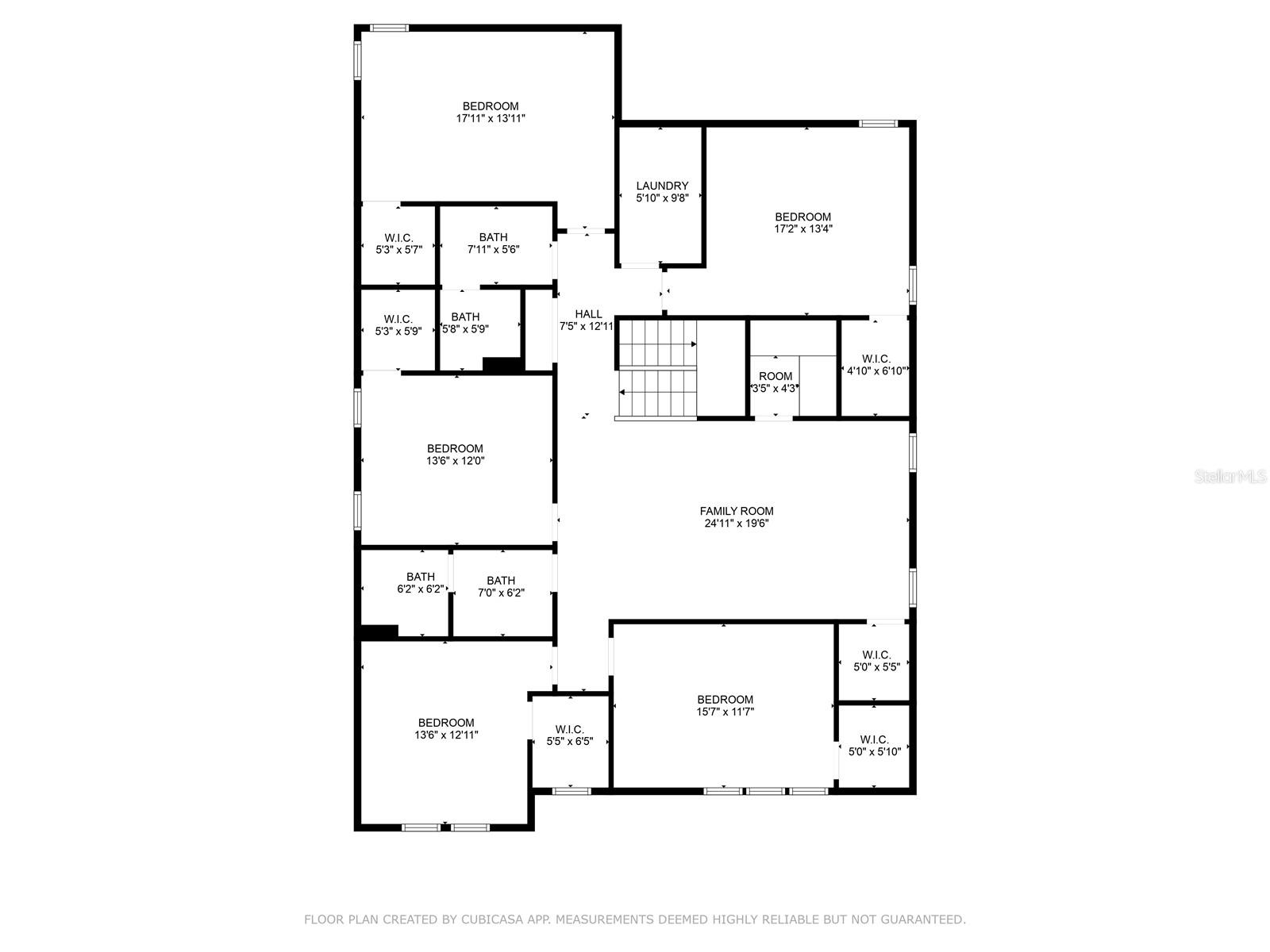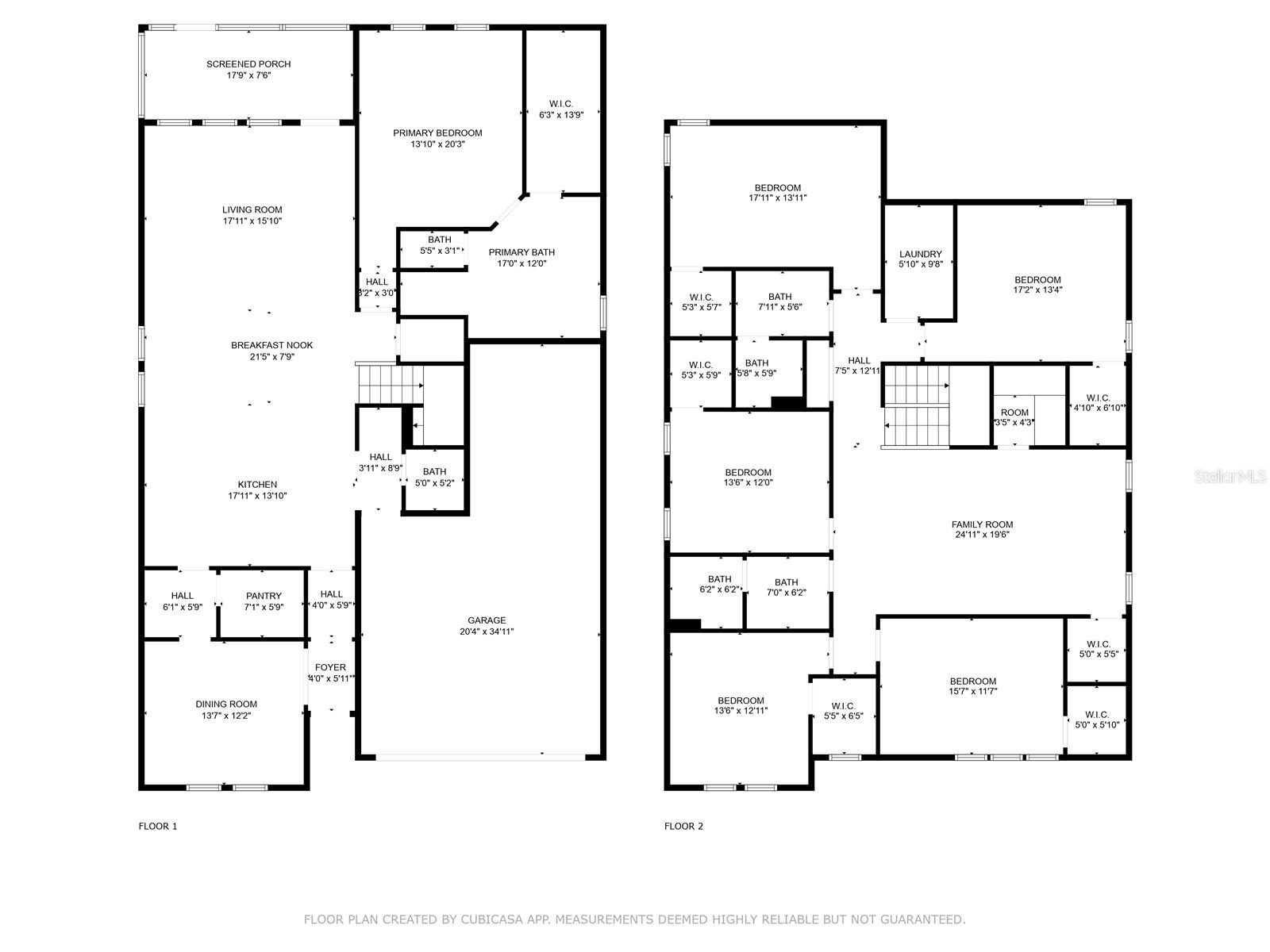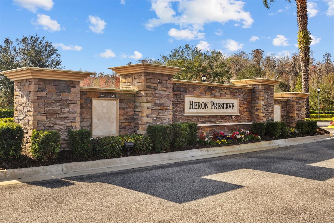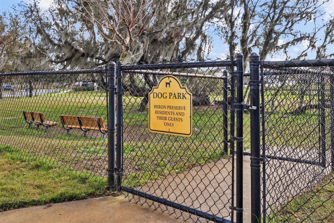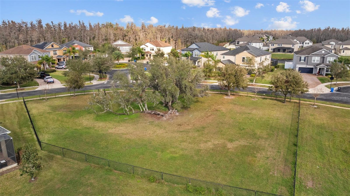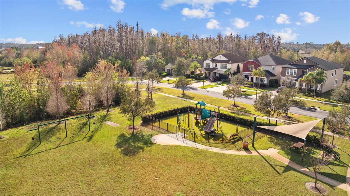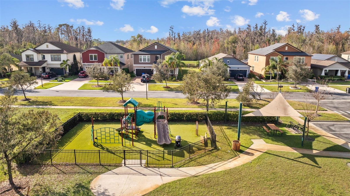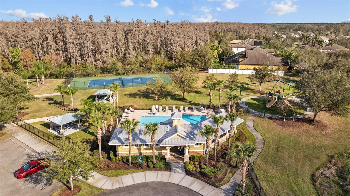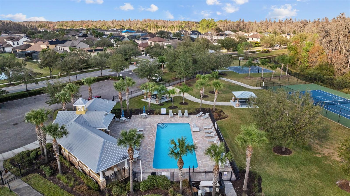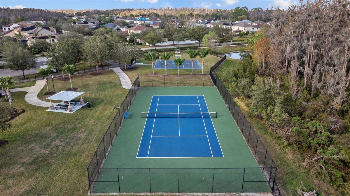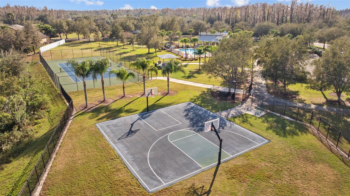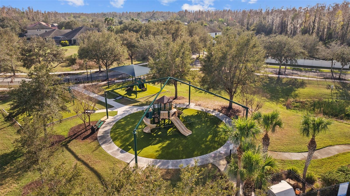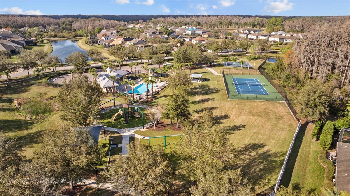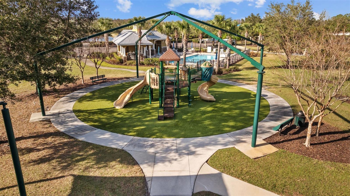19309 Prairie Tree Place, TAMPA, FL 33647
Property Photos
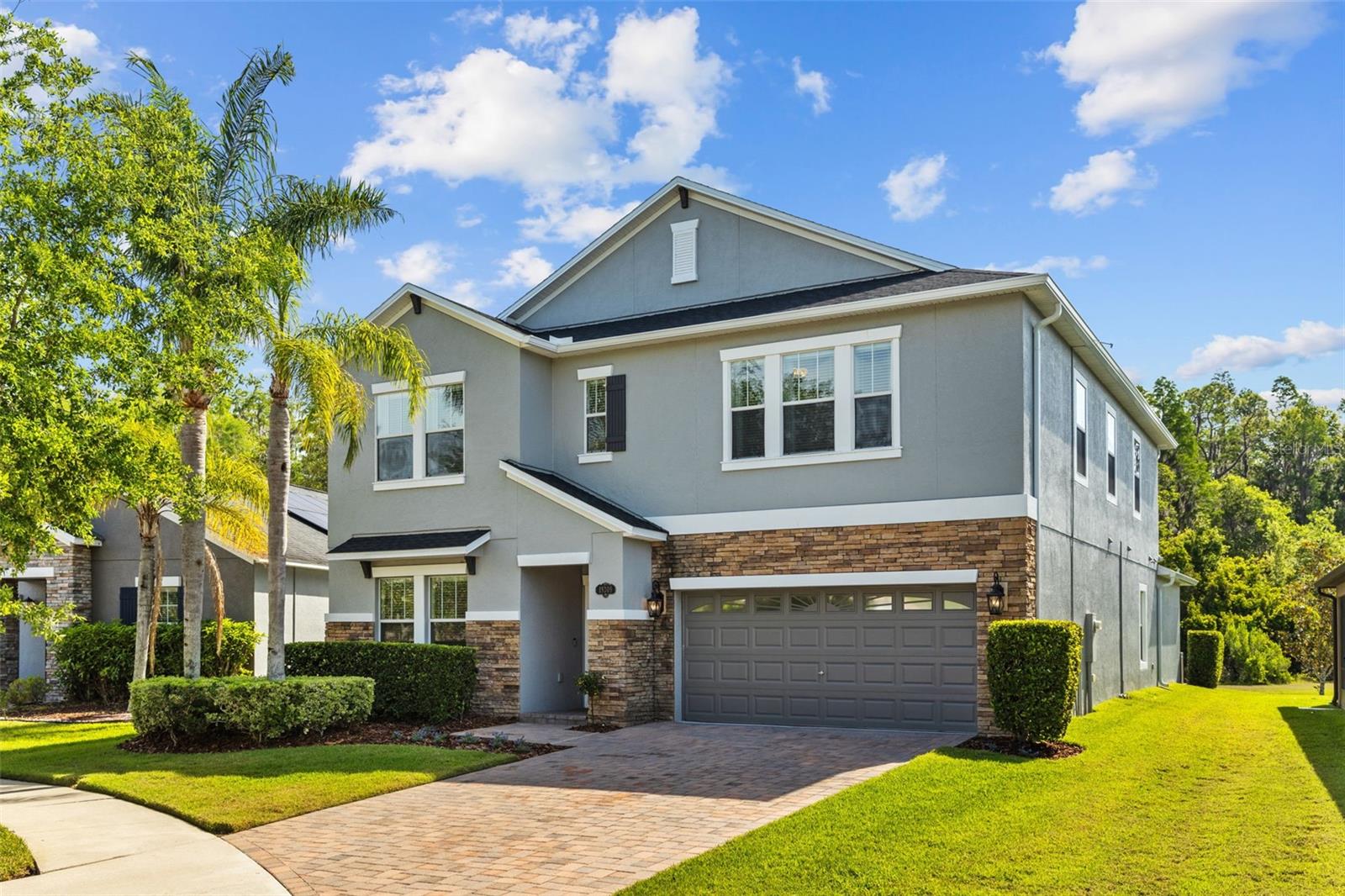
Would you like to sell your home before you purchase this one?
Priced at Only: $665,000
For more Information Call:
Address: 19309 Prairie Tree Place, TAMPA, FL 33647
Property Location and Similar Properties
- MLS#: TB8365886 ( Residential )
- Street Address: 19309 Prairie Tree Place
- Viewed:
- Price: $665,000
- Price sqft: $142
- Waterfront: No
- Year Built: 2015
- Bldg sqft: 4673
- Bedrooms: 6
- Total Baths: 4
- Full Baths: 3
- 1/2 Baths: 1
- Garage / Parking Spaces: 3
- Days On Market: 5
- Additional Information
- Geolocation: 28.1698 / -82.2997
- County: HILLSBOROUGH
- City: TAMPA
- Zipcode: 33647
- Subdivision: Kbar Ranch Prcl Q Ph 1
- Elementary School: Pride
- Middle School: Benito
- High School: Wharton
- Provided by: KELLER WILLIAMS TAMPA PROP.
- Contact: Melissa Wolffe
- 813-264-7754

- DMCA Notice
-
DescriptionWelcome to 19309 prairie tree place your dream home in heron preserve at k bar ranch! Tucked away on a peaceful cul de sac in the highly desirable heron preserve, this immaculately maintained 6 bedroom, 3. 5 bathroom home with a 3 car tandem garage offers the perfect blend of elegance, space, and comfort. From the moment you arrive, the stunning curb appeal catches your eye, featuring fresh exterior paint (2022), a brand new roof (2025), and new gutters (2025). Step inside the foyer and take in the crown molding, immaculate finishes, and sweeping pond and conservation views that set the tone for the rest of this remarkable home. Entertain in style in the formal dining room, complete with a convenient butlers pantry and spacious walk in pantry that flow seamlessly into a chefs dream kitchen. The kitchen boasts rich espresso wood cabinetry, granite countertops, a spacious entertaining island, and brand new stainless steel samsung appliances (2025). Natural light floods the eat in kitchen area, creating the perfect spot for your dinners, gatherings and entertaining. The open concept layout continues into the expansive living room, filled with sunshine from three large windows and direct access to the covered, screened in patioyour personal oasis with peaceful pond and conservation views. Downstairs, the luxurious primary suite is a true retreat featuring a spa like en suite bathroom with a garden tub, walk in shower, and an enormous walk in closet. A convenient half bath is also located on the main level for guests, as well as laundry hook ups in the downstairs closet. Head upstairs to discover a spacious loftperfect for a second living area, playroom, or home officealong with five generously sized bedrooms, each with walk in closets, and two full bathrooms featuring double vanities, granite countertops, and separate shower rooms. The second floor laundry room even includes a brand new samsung washer and dryer (2025)! This home includes a simplisafe security system with brand new smoke detectors (2025) including a transferrable app. Home warranty transferrable to buyer/s effective through august 2025. Enjoy exclusive access to heron preserve's private dog park and astroturf playground, plus all the fantastic k bar ranch amenities including a pool, tennis and basketball courts, grilling areas, and a thoughtfully laid out playground area with shade covers. Ideally located near the best of new tampa and wesley chapel, just minutes from wiregrass mall, tampa premium outlets, dining, shopping, and top rated schools. This home truly has it allspace, style, and serenity. Dont miss your chance to make it yours. Schedule your private tour today!
Payment Calculator
- Principal & Interest -
- Property Tax $
- Home Insurance $
- HOA Fees $
- Monthly -
For a Fast & FREE Mortgage Pre-Approval Apply Now
Apply Now
 Apply Now
Apply NowFeatures
Building and Construction
- Covered Spaces: 0.00
- Exterior Features: Lighting, Private Mailbox, Rain Gutters, Sidewalk
- Flooring: Carpet, Ceramic Tile
- Living Area: 4018.00
- Roof: Shingle
Land Information
- Lot Features: Conservation Area, Cul-De-Sac, Sidewalk, Paved, Private
School Information
- High School: Wharton-HB
- Middle School: Benito-HB
- School Elementary: Pride-HB
Garage and Parking
- Garage Spaces: 3.00
- Open Parking Spaces: 0.00
- Parking Features: Tandem
Eco-Communities
- Water Source: Public
Utilities
- Carport Spaces: 0.00
- Cooling: Central Air
- Heating: Electric
- Pets Allowed: Yes
- Sewer: Public Sewer
- Utilities: Public
Amenities
- Association Amenities: Basketball Court, Gated, Playground, Pool, Tennis Court(s)
Finance and Tax Information
- Home Owners Association Fee Includes: Pool, Private Road
- Home Owners Association Fee: 98.00
- Insurance Expense: 0.00
- Net Operating Income: 0.00
- Other Expense: 0.00
- Tax Year: 2024
Other Features
- Appliances: Convection Oven, Dishwasher, Disposal, Dryer, Electric Water Heater, Microwave, Refrigerator, Washer
- Association Name: Home River/Richard Stawowy
- Association Phone: 866-996-7264
- Country: US
- Interior Features: Ceiling Fans(s), Eat-in Kitchen, Open Floorplan, Primary Bedroom Main Floor, Solid Wood Cabinets, Stone Counters, Thermostat, Walk-In Closet(s), Window Treatments
- Legal Description: K-BAR RANCH PARCEL Q PHASE 1 LOT 30
- Levels: Two
- Area Major: 33647 - Tampa / Tampa Palms
- Occupant Type: Owner
- Parcel Number: A-03-27-20-9VR-000000-00030.0
- Possession: Close Of Escrow
- View: Trees/Woods, Water
- Zoning Code: PD-A
Nearby Subdivisions
A Rep Of Tampa Palms
Arbor Greene Ph 07
Arbor Greene Ph 1
Arbor Greene Ph 2
Arbor Greene Ph 6
Arbor Greene Ph 7
Basset Creek Estates Ph 1
Basset Creek Estates Ph 2a
Basset Creek Estates Ph 2d
Buckingham At Tampa Palms
Capri Isle At Cory Lake
Cory Lake Isles
Cory Lake Isles Ph 2
Cory Lake Isles Ph 5
Cory Lake Isles Ph 5 Un 1
Cory Lake Isles Ph 6
Cory Lake Isles Phase 3
Cory Lake Isles Phase 5
Cross Creek
Cross Creek Parcel K Phase 1d
Cross Creek Ph 2b
Cross Creek Prcl D Ph 1
Cross Creek Prcl G Ph 1
Cross Creek Prcl H Ph 2
Cross Creek Prcl H Ph I
Cross Creek Prcl I
Cross Creek Prcl K Ph 1a
Cross Creek Prcl K Ph 1d
Cross Creek Prcl O Ph 1
Easton Park Ph 1
Easton Park Ph 2a
Grand Hampton
Grand Hampton Ph 1a
Grand Hampton Ph 1b2
Grand Hampton Ph 1c12a1
Grand Hampton Ph 1c3
Grand Hampton Ph 2a3
Grand Hampton Ph 3
Grand Hampton Ph 4
Heritage Isle Community
Heritage Isles Ph 1d
Heritage Isles Ph 1e
Heritage Isles Ph 2b
Heritage Isles Ph 2d
Heritage Isles Ph 2e
Heritage Isles Ph 3e
Hunters Green
Hunters Green Hunters Green
Hunters Green Prcl 13
Hunters Green Prcl 14 B Pha
Hunters Green Prcl 14a Phas
Hunters Green Prcl 15
Hunters Green Prcl 18a Phas
Hunters Green Prcl 18b Phas
Hunters Green Prcl 22a Phas
Hunters Green Prcl 3
Hunters Green Prcl 7
Kbar Ranch
Kbar Ranch Prcl B
Kbar Ranch Prcl C
Kbar Ranch Prcl D
Kbar Ranch Prcl I
Kbar Ranch Prcl K Ph 1
Kbar Ranch Prcl L Ph 1
Kbar Ranch Prcl M
Kbar Ranch Prcl O
Kbar Ranch Prcl Q Ph 1
Kbar Ranch Prcl Q Ph 2
Kbar Ranchpcl D
Kbar Ranchpcl F
Lakeview Villas At Pebble Cree
Live Oak Preserve
Live Oak Preserve 2c Villages
Live Oak Preserve Ph 1b Villag
Live Oak Preserve Ph 2avillag
Live Oak Preserve Ph 2bvil
Magnolia Chase
Not In Hernando
Pebble Creek Village
Pebble Creek Village 8
Richmond Place Ph 1
Richmond Place Ph 2
Spicola Prcl At Heritage Isl
Tampa Palms
Tampa Palms 2b
Tampa Palms 2c
Tampa Palms 4a
Tampa Palms Area 04
Tampa Palms Area 2
Tampa Palms Area 4 Prcl 15
Tampa Palms Area 4 Prcl 21 R
Tampa Palms North Area
The Manors Of Nottingham
The Reserve
The Villas Condo
Tuscany Sub At Tampa P
West Meadows
West Meadows Parcels 12a 12b1
West Meadows Parcels 12b2
West Meadows Ph 01 11a
West Meadows Prcl 20a Ph
West Meadows Prcl 20b Doves
West Meadows Prcl 20c Ph
West Meadows Prcl 4 Ph 1
West Meadows Prcl 5 Ph 2
West Meadows Prcls 21 22

- Marian Casteel, BrkrAssc,REALTOR ®
- Tropic Shores Realty
- CLIENT FOCUSED! RESULTS DRIVEN! SERVICE YOU CAN COUNT ON!
- Mobile: 352.601.6367
- Mobile: 352.601.6367
- 352.601.6367
- mariancasteel@yahoo.com


