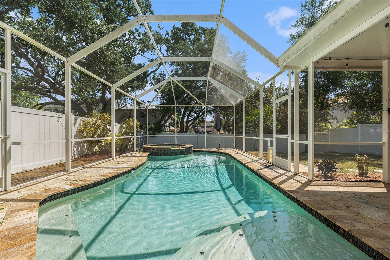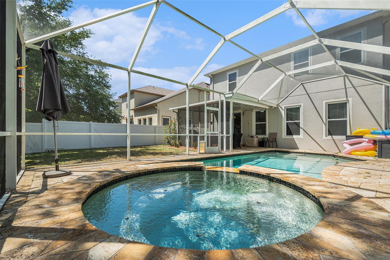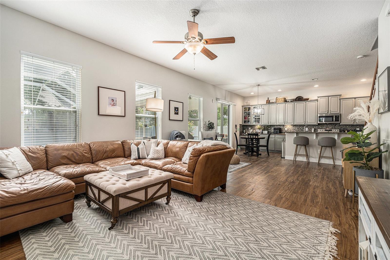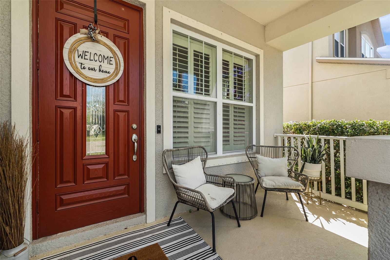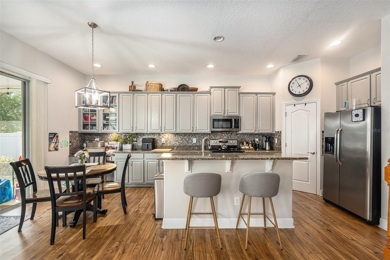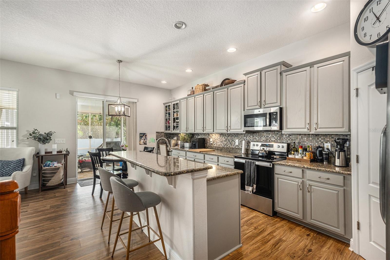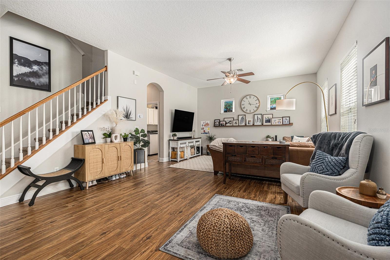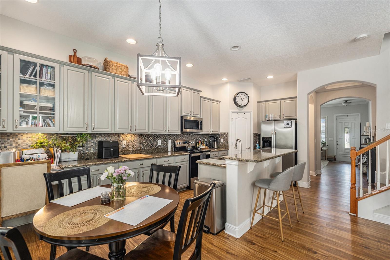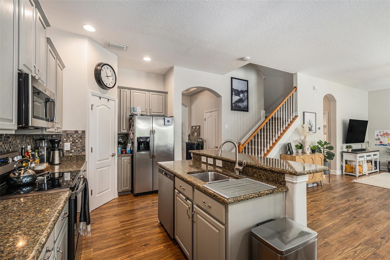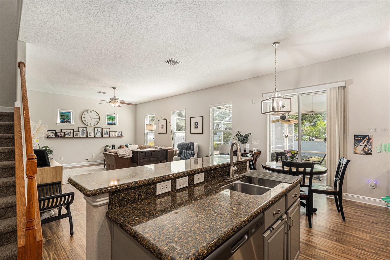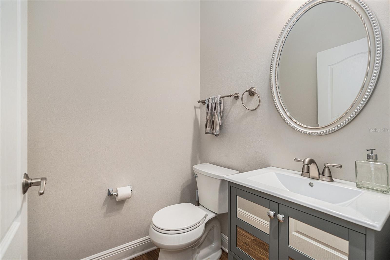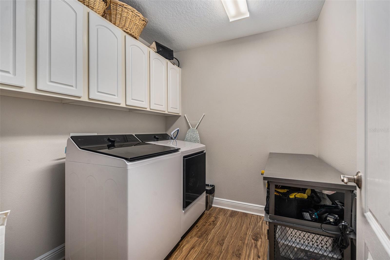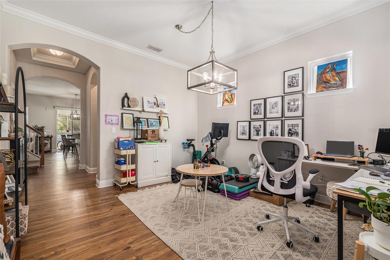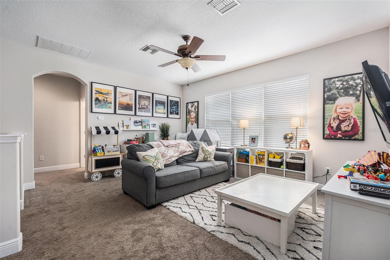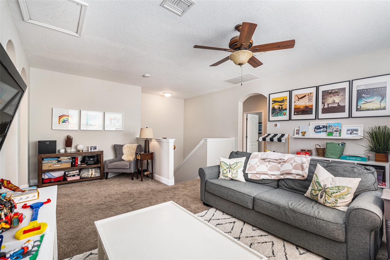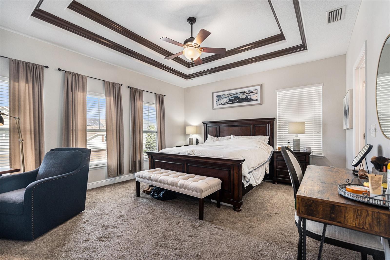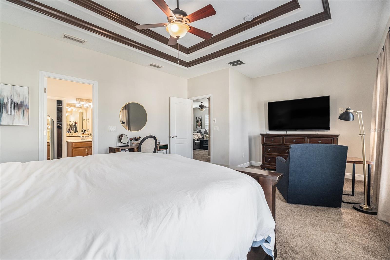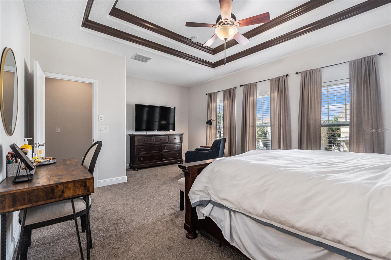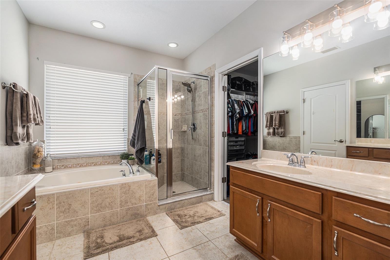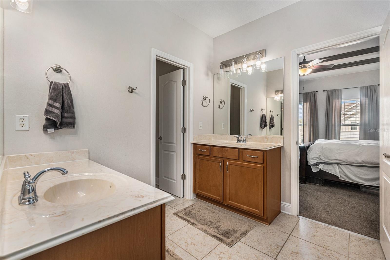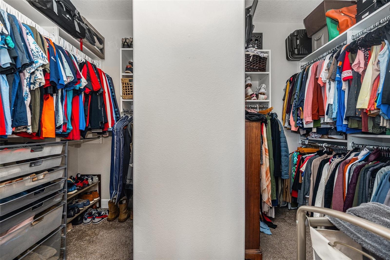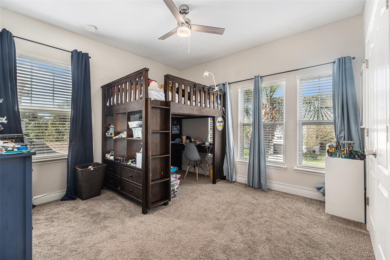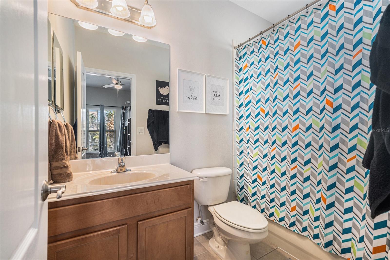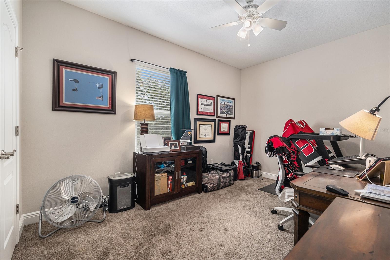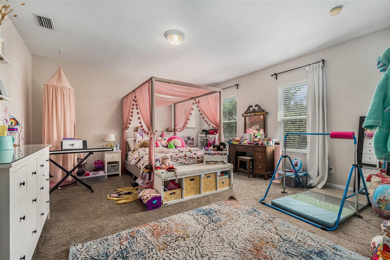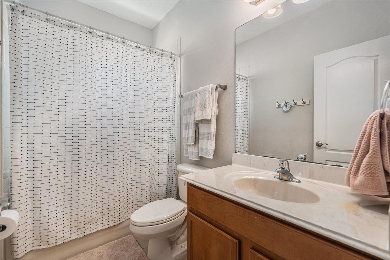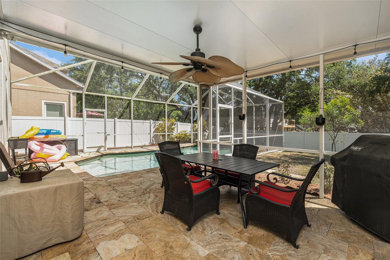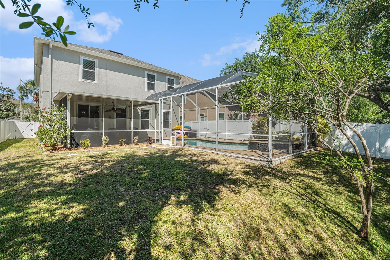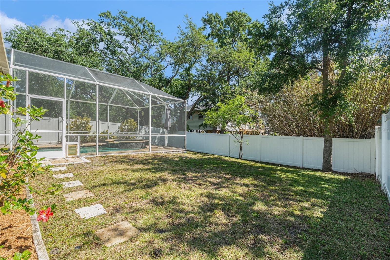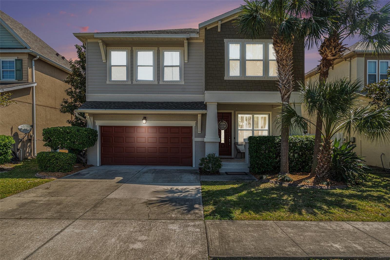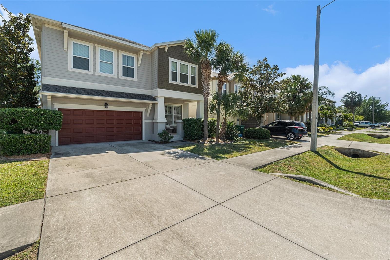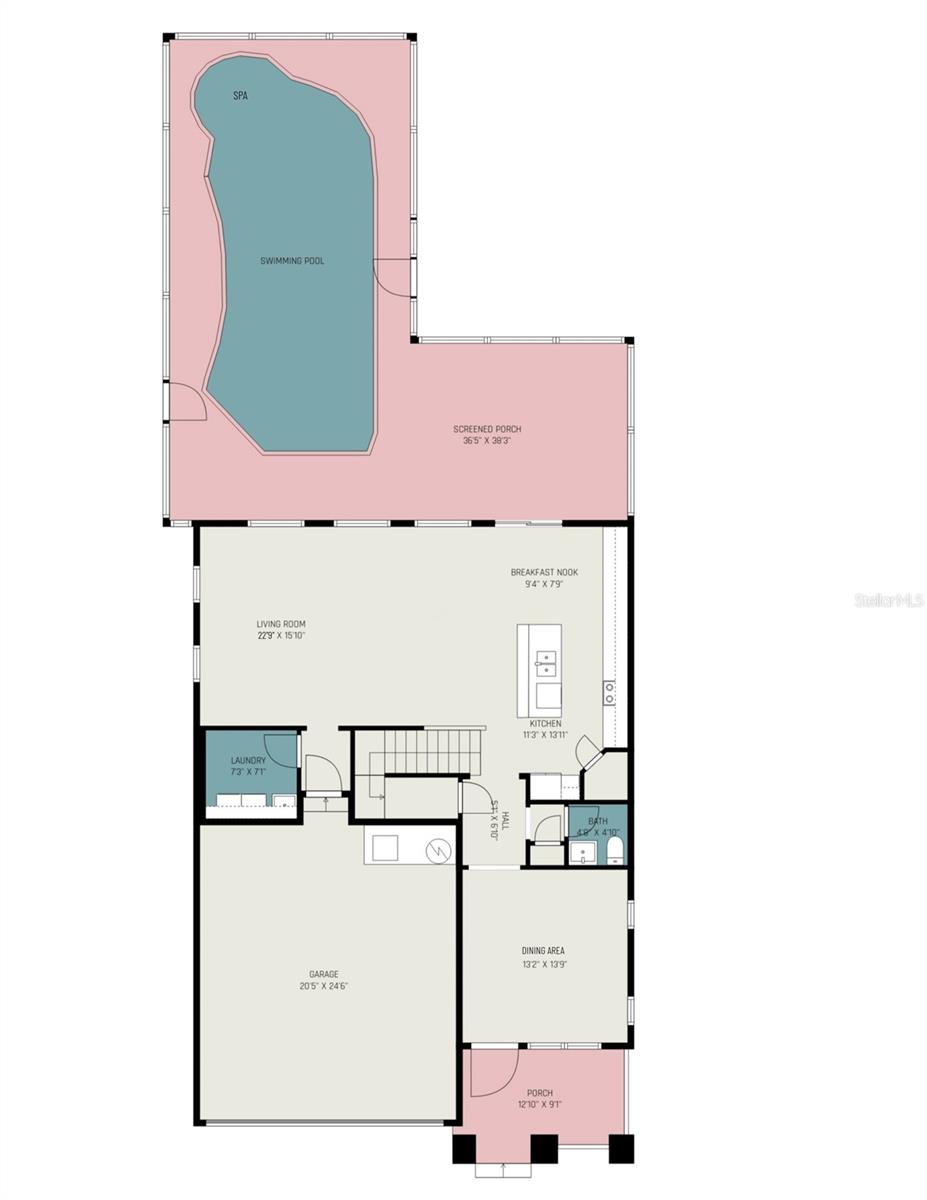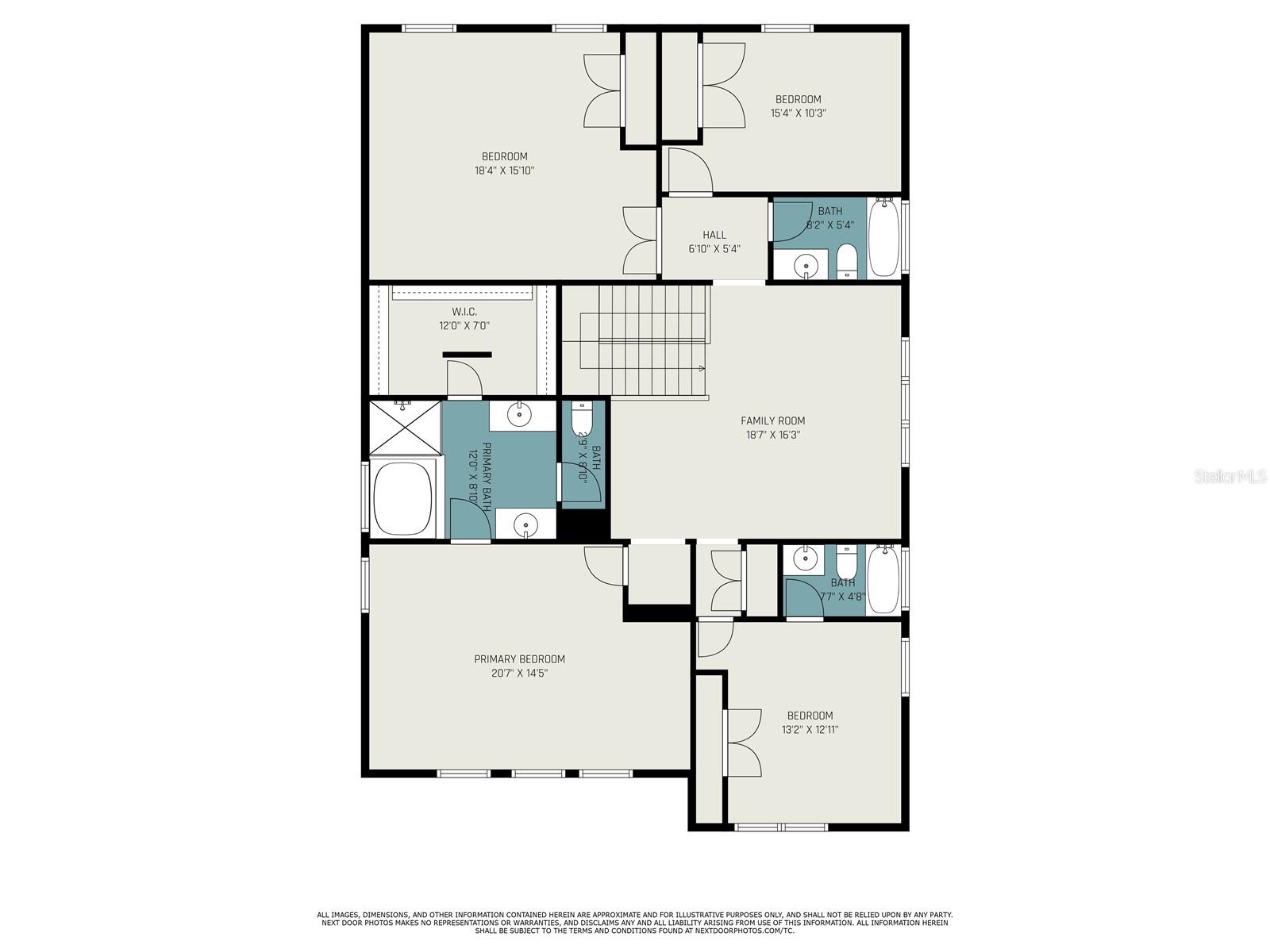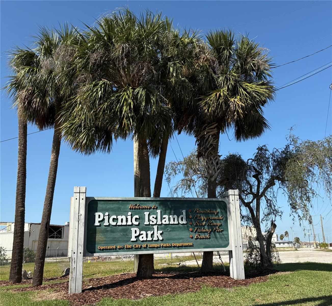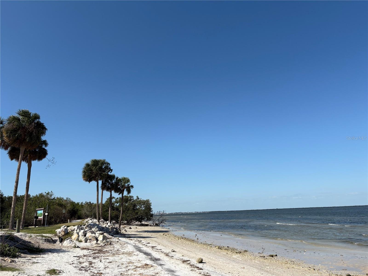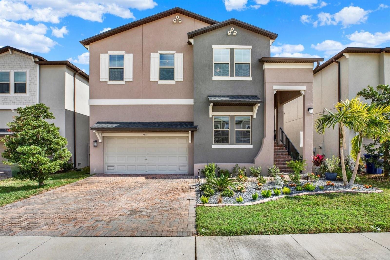7606 Sparkman Street, TAMPA, FL 33616
Property Photos
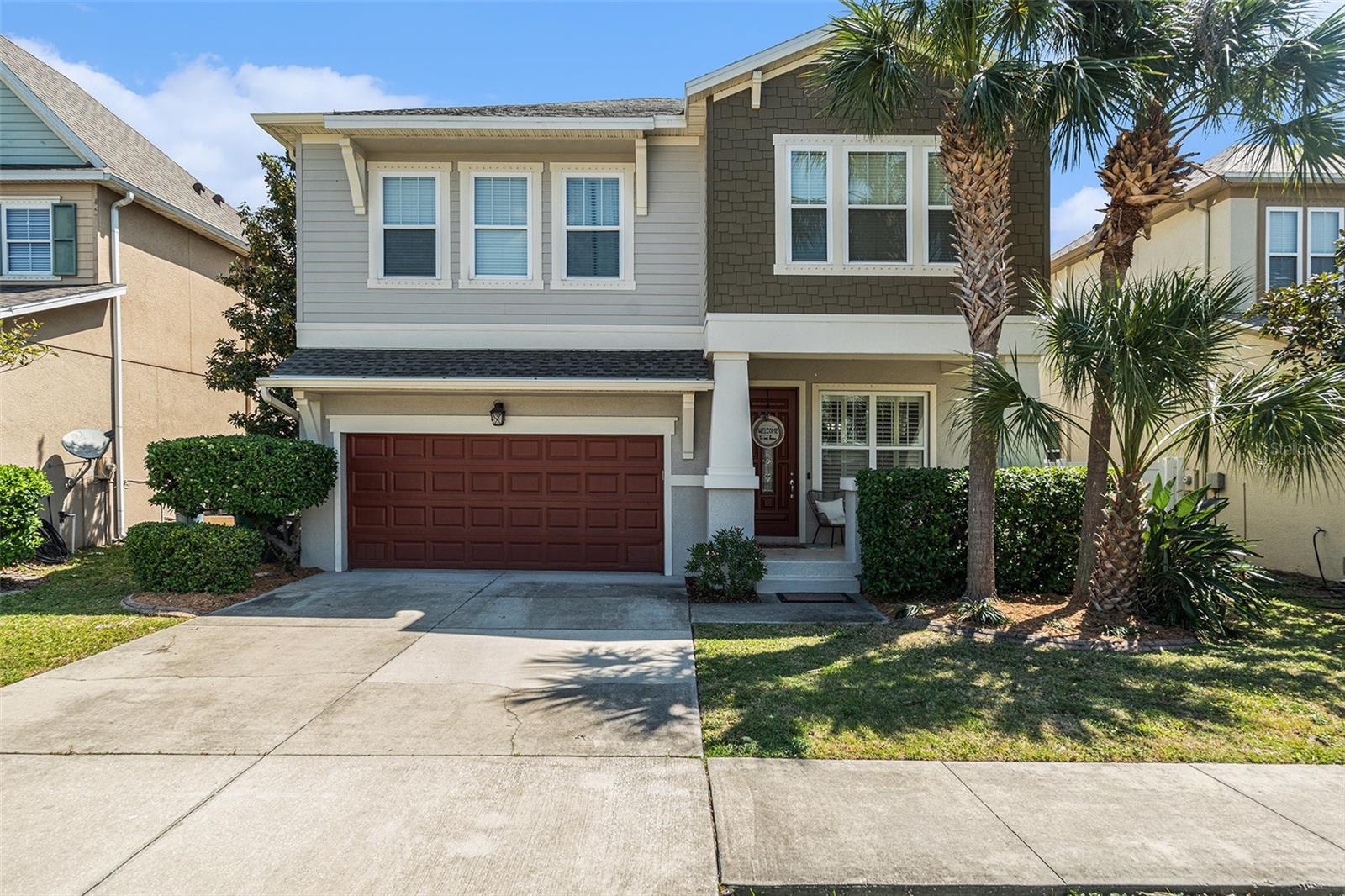
Would you like to sell your home before you purchase this one?
Priced at Only: $810,000
For more Information Call:
Address: 7606 Sparkman Street, TAMPA, FL 33616
Property Location and Similar Properties
- MLS#: TB8365910 ( Residential )
- Street Address: 7606 Sparkman Street
- Viewed: 44
- Price: $810,000
- Price sqft: $217
- Waterfront: No
- Year Built: 2009
- Bldg sqft: 3726
- Bedrooms: 4
- Total Baths: 4
- Full Baths: 3
- 1/2 Baths: 1
- Garage / Parking Spaces: 2
- Days On Market: 14
- Additional Information
- Geolocation: 27.8566 / -82.5243
- County: HILLSBOROUGH
- City: TAMPA
- Zipcode: 33616
- Subdivision: Port Tampa City Map
- Elementary School: West Shore
- Middle School: Monroe
- High School: Robinson
- Provided by: BHHS FLORIDA PROPERTIES GROUP
- Contact: Danielle Coumbs
- 813-907-8200

- DMCA Notice
-
DescriptionStunning 4 Bed, 3.5 Bath, plus Bonus room with a Pool & Spa Ultimate Florida Living! Welcome to your private South Tampa retreat, where indoor outdoor living blends seamlessly! This 4 bedroom, 3.5 bath home is perfectly located on an oversized lot on a quiet dead end street in a family friendly neighborhood, just a short bike ride to Picnic Island Beach Park and MacDill AFB and only minutes from downtown Tampa. A brand new roof ensures peace of mind for years to come. The outdoor area is designed for the ultimate Florida lifestyle, featuring a screened in pool and spa, perfect for relaxing, entertaining, and enjoying Floridas sunshine without worrying about mosquitoes. The oversized fenced in lot provides ample room for lounging, dining, and hosting unforgettable gatherings with a beautiful view of the pool and spa. Inside, the home is just as impressive! The kitchen boasts updated appliances, offering a sleek and stylish space to cook and gather. Downstairs, beautiful luxury vinyl flooring adds both elegance and durability. The open concept kitchen and living area flow effortlessly into the expansive screened in back patio and pool, making indoor outdoor entertaining a breeze. Upstairs, the home offers several bedrooms and bathrooms, providing plenty of room for family and guests, along with a versatile loft space offering extra room for work, play, or relaxation. To top it off, the primary suite is a true retreat, featuring a decorative ceiling, large walk in closet, separate sinks, soaking tub, and walk in shower. This home combines ample space, modern comforts, and an unbeatable location to provide the perfect Florida lifestylewhether you're soaking in the spa after a long day, enjoying a morning coffee by the pool, or taking a quick bike ride to the water. Dont miss this opportunityschedule your showing today!
Payment Calculator
- Principal & Interest -
- Property Tax $
- Home Insurance $
- HOA Fees $
- Monthly -
For a Fast & FREE Mortgage Pre-Approval Apply Now
Apply Now
 Apply Now
Apply NowFeatures
Building and Construction
- Covered Spaces: 0.00
- Exterior Features: Hurricane Shutters, Lighting, Private Mailbox, Rain Gutters, Sidewalk, Sliding Doors
- Fencing: Fenced, Vinyl
- Flooring: Carpet, Luxury Vinyl, Tile, Travertine
- Living Area: 2832.00
- Roof: Shingle
Land Information
- Lot Features: Oversized Lot, Street Dead-End
School Information
- High School: Robinson-HB
- Middle School: Monroe-HB
- School Elementary: West Shore-HB
Garage and Parking
- Garage Spaces: 2.00
- Open Parking Spaces: 0.00
- Parking Features: Driveway, Garage Door Opener
Eco-Communities
- Pool Features: Auto Cleaner, Child Safety Fence, Gunite, Heated, In Ground, Lighting, Screen Enclosure
- Water Source: Public
Utilities
- Carport Spaces: 0.00
- Cooling: Central Air
- Heating: Electric
- Sewer: Public Sewer
- Utilities: BB/HS Internet Available, Cable Connected, Electricity Connected, Sewer Connected, Street Lights, Water Connected
Finance and Tax Information
- Home Owners Association Fee: 0.00
- Insurance Expense: 0.00
- Net Operating Income: 0.00
- Other Expense: 0.00
- Tax Year: 2024
Other Features
- Appliances: Built-In Oven, Cooktop, Dishwasher, Disposal, Microwave, Refrigerator
- Country: US
- Furnished: Unfurnished
- Interior Features: Ceiling Fans(s), Eat-in Kitchen, High Ceilings, Open Floorplan, PrimaryBedroom Upstairs, Solid Wood Cabinets, Thermostat, Tray Ceiling(s), Walk-In Closet(s), Window Treatments
- Legal Description: PORT TAMPA CITY MAP LOT 17 AND W 1/2 OF VAC ALLEY LYING E OF AND ABUTTING SD LOT 17 AND S 10 FT OF LOT 18 AND W 1/2 OF VAC ALLEY LYING E FO AND ABUTTING S 10 FT OF SD LOT 18 BLOCK 221
- Levels: Two
- Area Major: 33616 - Tampa
- Occupant Type: Tenant
- Parcel Number: A-20-30-18-42J-000221-00017.0
- Style: Contemporary
- Views: 44
- Zoning Code: RS-50
Similar Properties
Nearby Subdivisions
Alta Vista Tracts
Bay Breeze
Closed Alley Abutting
Gandy Gardens 10
Gandy Gardens 10 Lot 9 Block 2
Gandy Gardens 2
Gandy Gardens 3
Gandy Gardens 4
Gandy Gardens 5
Gandy Gardens 6
Gandy Gardens 6a
Gandy Gardens 7
Gandy Gardens 9
Gandy Manor 2nd Add
Gandy Manor Estates
Interbay
Land Lackey Estates
Macdill Home Properties Inc
Map Of Part Of Port Tampa City
Map Of Port Tampa City
Port Tampa City Map
Port Tampa City Sub
Port Tampa Communities Sub
Southtown Park Twnhms
Sunset Add
Unplatted
West Port
Westshore Estates South
Westshore Estates South 1st Ad
Westshore Yacht Club Aqua Vill
Westshore Yacht Club Ph 1

- Marian Casteel, BrkrAssc,REALTOR ®
- Tropic Shores Realty
- CLIENT FOCUSED! RESULTS DRIVEN! SERVICE YOU CAN COUNT ON!
- Mobile: 352.601.6367
- Mobile: 352.601.6367
- 352.601.6367
- mariancasteel@yahoo.com


