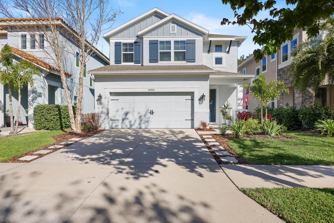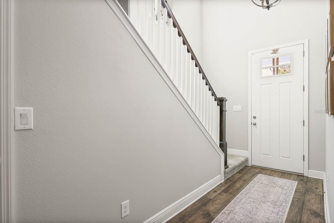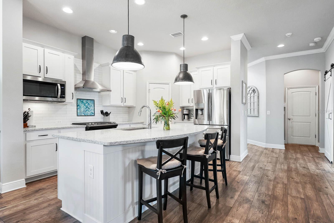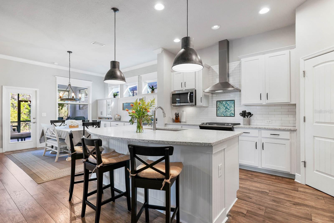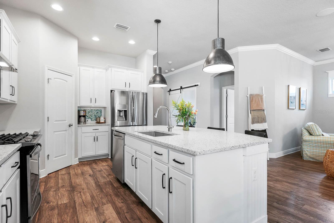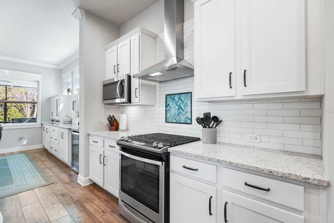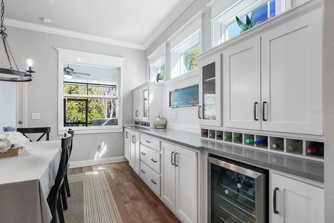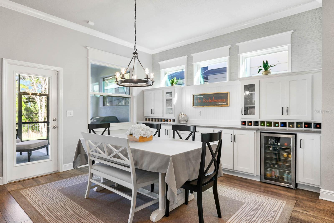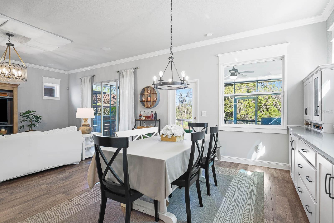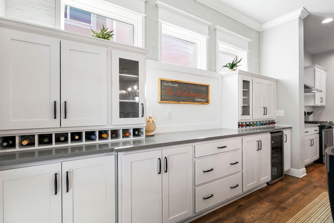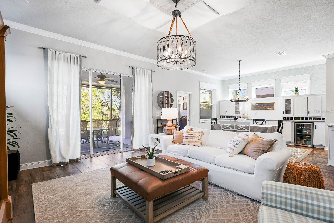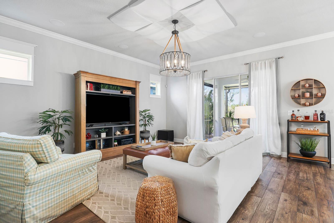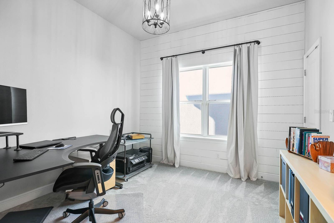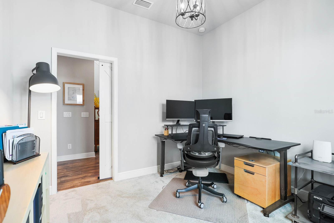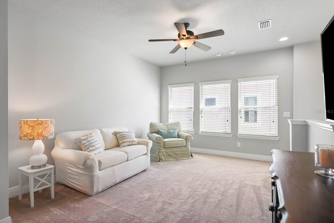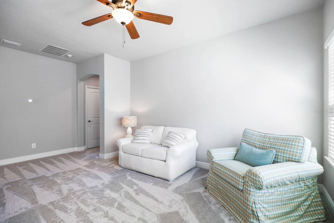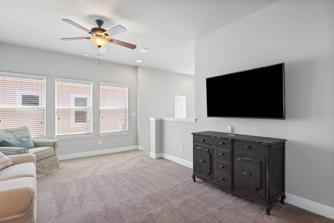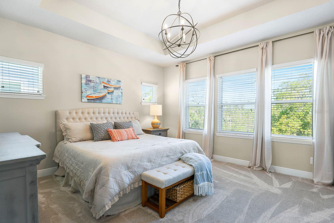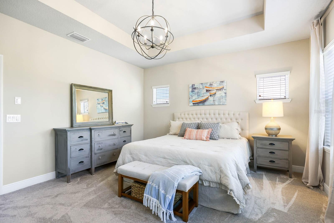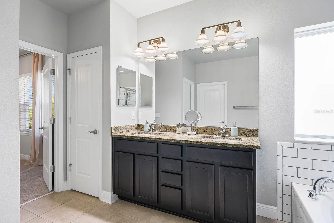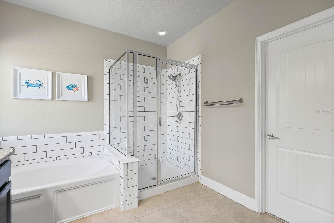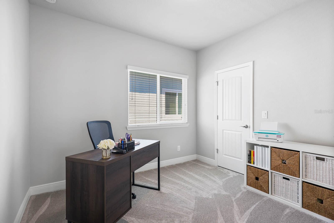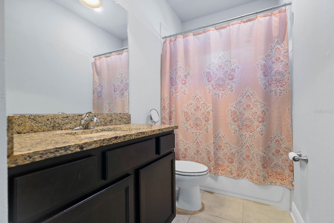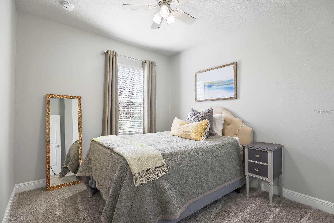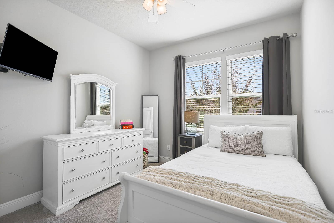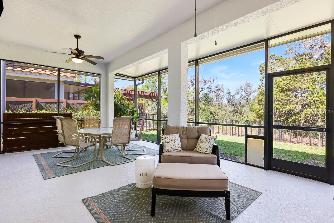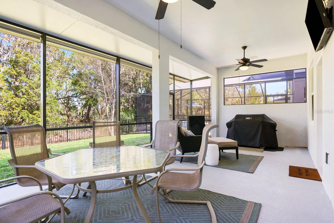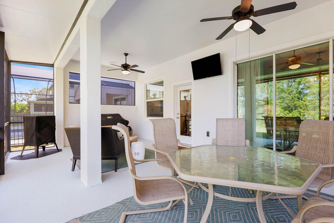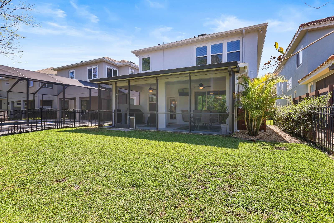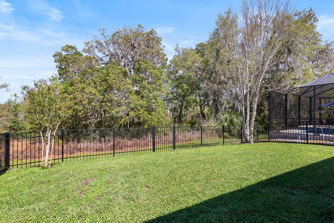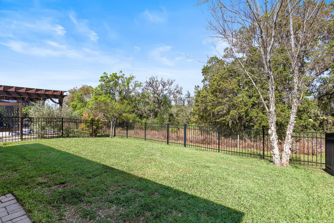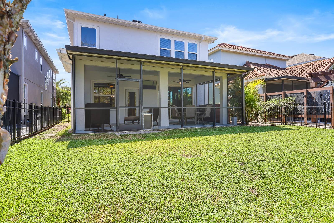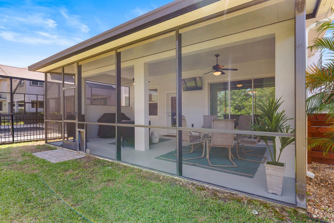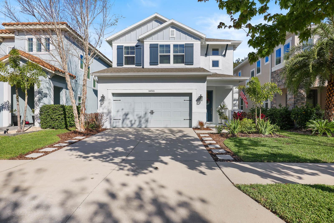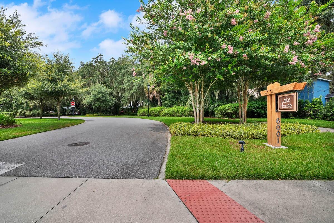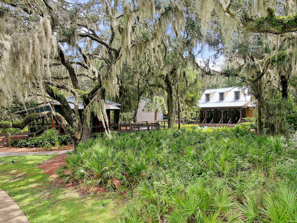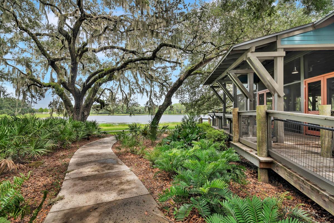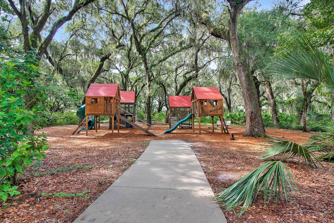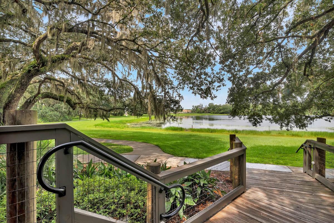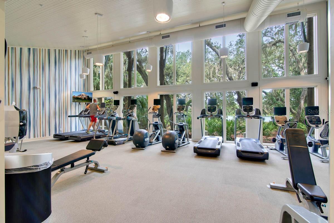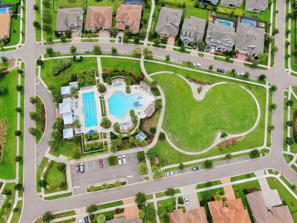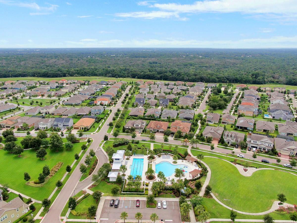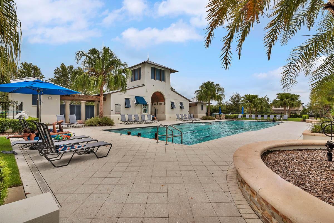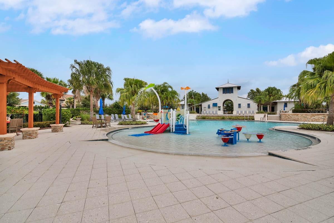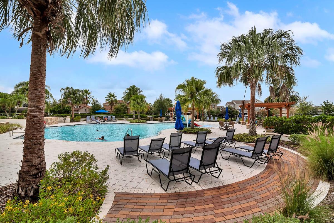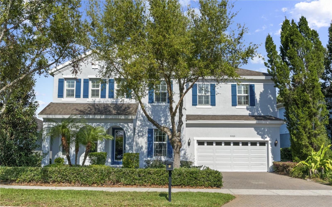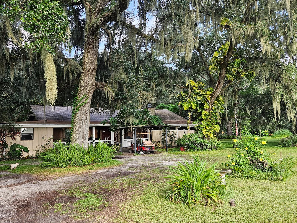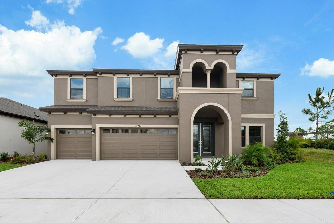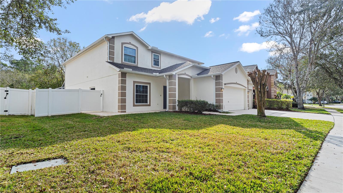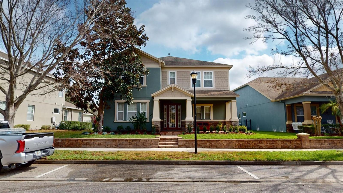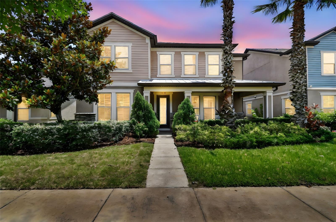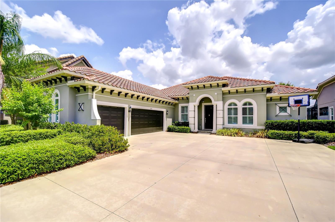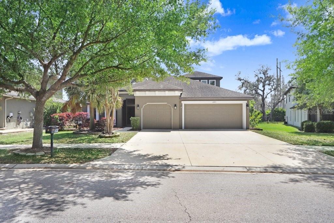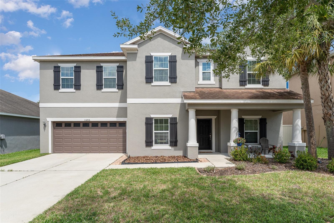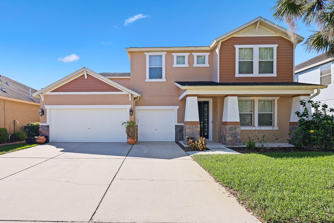14241 Natures Reserve Drive, LITHIA, FL 33547
Property Photos
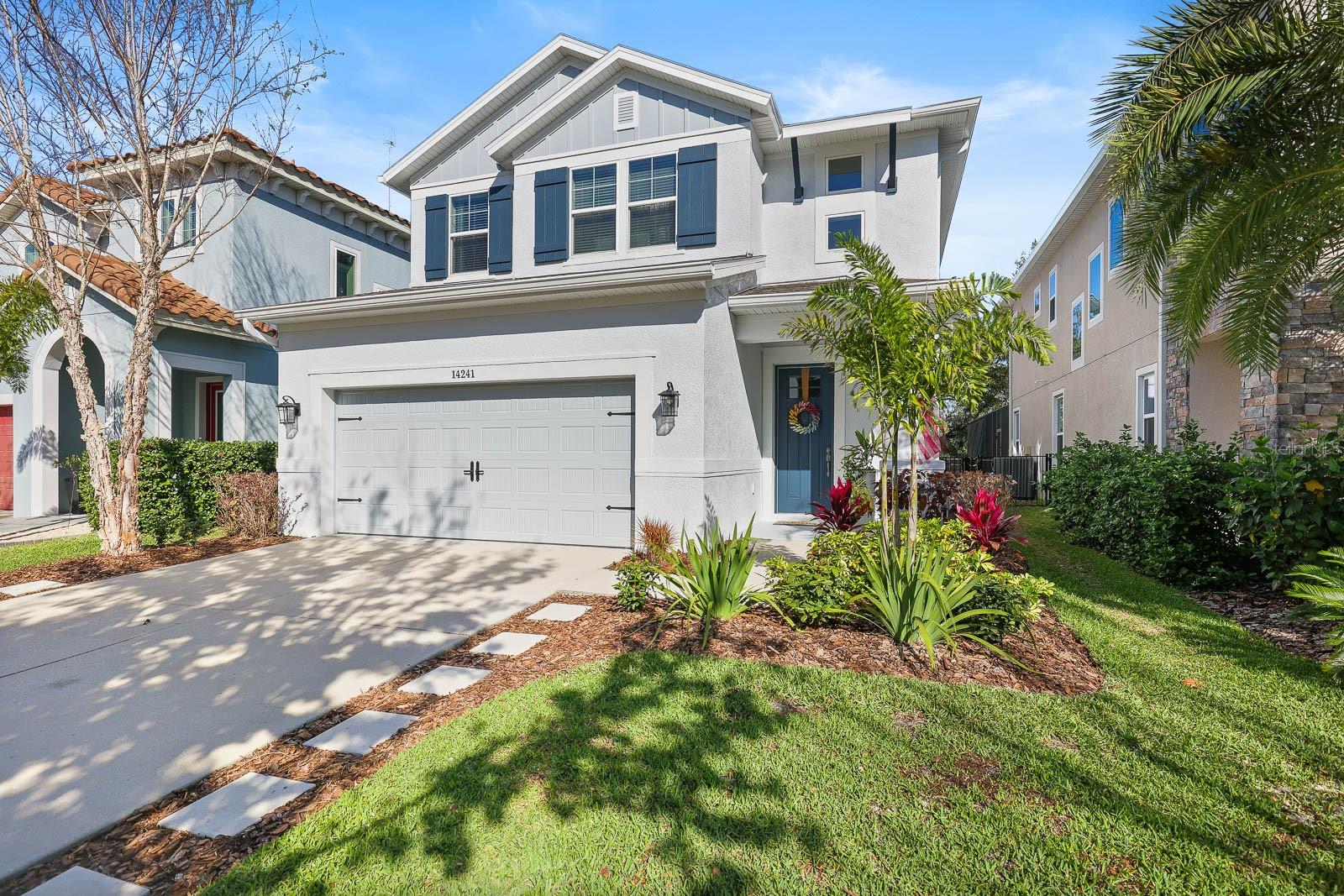
Would you like to sell your home before you purchase this one?
Priced at Only: $605,000
For more Information Call:
Address: 14241 Natures Reserve Drive, LITHIA, FL 33547
Property Location and Similar Properties






- MLS#: TB8366150 ( Residential )
- Street Address: 14241 Natures Reserve Drive
- Viewed: 37
- Price: $605,000
- Price sqft: $177
- Waterfront: No
- Year Built: 2017
- Bldg sqft: 3416
- Bedrooms: 4
- Total Baths: 3
- Full Baths: 2
- 1/2 Baths: 1
- Days On Market: 72
- Additional Information
- Geolocation: 27.8405 / -82.2527
- County: HILLSBOROUGH
- City: LITHIA
- Zipcode: 33547
- Subdivision: Fishhawk Ranch West Ph 4a
- Elementary School: Stowers
- Middle School: Barrington
- High School: Newsome
- Provided by: EATON REALTY

- DMCA Notice
Description
Nestled in the desirable Fishhawk West community in The Oaks Village, this impeccably maintained 4 bedroom plus loft, 2.5 bathroom David Weekley built home is stunning! A freshly painted exterior greets you on a fully fenced, neatly landscaped conservation lot. With no backyard neighbors, your time outdoors is well spent on the screened lanai or in the yard whether grilling, playing, dining or socializing.
With a chef in mind, this home features a large prep island, gourmet range hood, extended cabinetry into the dining room, a built in beverage fridge, and a walk in pantry. Adorned with quartz countertops, a stylish tile backsplash, stainless appliances and soft close cabinetry your kitchen will be the envy of the community. Crown molding graces the living, dining, entryway, and powder room, while window molding adds character to the living and dining rooms. The first floor office features a shiplap accent wall, barn door, and a closet, offering the flexibility of a fifth bedroom. Head up the freshly carpeted stairs to the spacious loft on the second story. The second floor hosts the primary suite, complete with a tray ceiling, faux wood blinds, and a spacious walk in closet with additional shelving. The en suite bathroom offers a dual sink vanity, soaking tub, and a separate glass enclosed shower. Bedrooms 2, 3, and 4 feature plush carpet, faux wood blinds, and share a full bathroom. The versatile loft area provides additional living space. Updates and upgrades include laminate flooring on the first floor, new plush carpet (2/2025) upstairs, and fresh interior and exterior paint (2/2025). Additional features not to be missed are surround sound speakers in the main living area and lanai, updated lighting on the first floor, modern lever door handles, a whole home water softener, reverse osmosis in kitchen, plumbed for gas line on patio, privacy blinds for lanai, epoxied garage floor and even a doggy door. Experience the best of Fishhawk West living with top rated schools, resort style amenities, and a vibrant community!
Description
Nestled in the desirable Fishhawk West community in The Oaks Village, this impeccably maintained 4 bedroom plus loft, 2.5 bathroom David Weekley built home is stunning! A freshly painted exterior greets you on a fully fenced, neatly landscaped conservation lot. With no backyard neighbors, your time outdoors is well spent on the screened lanai or in the yard whether grilling, playing, dining or socializing.
With a chef in mind, this home features a large prep island, gourmet range hood, extended cabinetry into the dining room, a built in beverage fridge, and a walk in pantry. Adorned with quartz countertops, a stylish tile backsplash, stainless appliances and soft close cabinetry your kitchen will be the envy of the community. Crown molding graces the living, dining, entryway, and powder room, while window molding adds character to the living and dining rooms. The first floor office features a shiplap accent wall, barn door, and a closet, offering the flexibility of a fifth bedroom. Head up the freshly carpeted stairs to the spacious loft on the second story. The second floor hosts the primary suite, complete with a tray ceiling, faux wood blinds, and a spacious walk in closet with additional shelving. The en suite bathroom offers a dual sink vanity, soaking tub, and a separate glass enclosed shower. Bedrooms 2, 3, and 4 feature plush carpet, faux wood blinds, and share a full bathroom. The versatile loft area provides additional living space. Updates and upgrades include laminate flooring on the first floor, new plush carpet (2/2025) upstairs, and fresh interior and exterior paint (2/2025). Additional features not to be missed are surround sound speakers in the main living area and lanai, updated lighting on the first floor, modern lever door handles, a whole home water softener, reverse osmosis in kitchen, plumbed for gas line on patio, privacy blinds for lanai, epoxied garage floor and even a doggy door. Experience the best of Fishhawk West living with top rated schools, resort style amenities, and a vibrant community!
Payment Calculator
- Principal & Interest -
- Property Tax $
- Home Insurance $
- HOA Fees $
- Monthly -
For a Fast & FREE Mortgage Pre-Approval Apply Now
Apply Now
 Apply Now
Apply NowFeatures
Building and Construction
- Covered Spaces: 0.00
- Exterior Features: Lighting, Rain Gutters, Sidewalk, Sliding Doors, Sprinkler Metered
- Fencing: Fenced, Other
- Flooring: Carpet, Ceramic Tile, Laminate
- Living Area: 2513.00
- Roof: Shingle
Land Information
- Lot Features: Conservation Area
School Information
- High School: Newsome-HB
- Middle School: Barrington Middle
- School Elementary: Stowers Elementary
Garage and Parking
- Garage Spaces: 2.00
- Open Parking Spaces: 0.00
- Parking Features: Driveway, Garage Door Opener
Eco-Communities
- Green Energy Efficient: Appliances, HVAC, Insulation, Thermostat, Windows
- Water Source: Public
Utilities
- Carport Spaces: 0.00
- Cooling: Central Air
- Heating: Central
- Pets Allowed: Yes
- Sewer: Public Sewer
- Utilities: BB/HS Internet Available, Cable Available, Electricity Connected, Natural Gas Connected, Sewer Connected, Sprinkler Meter, Water Connected
Amenities
- Association Amenities: Basketball Court, Clubhouse, Fitness Center, Park, Playground, Pool, Recreation Facilities, Trail(s)
Finance and Tax Information
- Home Owners Association Fee Includes: Pool
- Home Owners Association Fee: 99.00
- Insurance Expense: 0.00
- Net Operating Income: 0.00
- Other Expense: 0.00
- Tax Year: 2024
Other Features
- Appliances: Dishwasher, Disposal, Gas Water Heater, Kitchen Reverse Osmosis System, Microwave, Range, Range Hood, Water Softener, Wine Refrigerator
- Association Name: Fishhawk Ranch West
- Association Phone: 813-515-5933
- Country: US
- Interior Features: Built-in Features, Ceiling Fans(s), Crown Molding, Eat-in Kitchen, High Ceilings, In Wall Pest System, Kitchen/Family Room Combo, Open Floorplan, PrimaryBedroom Upstairs, Solid Wood Cabinets, Split Bedroom, Stone Counters, Thermostat, Tray Ceiling(s), Walk-In Closet(s)
- Legal Description: FISHHAWK RANCH WEST PHASE 4A LOT 10 BLOCK 88
- Levels: Two
- Area Major: 33547 - Lithia
- Occupant Type: Owner
- Parcel Number: U-30-30-21-A30-000088-00010.0
- Possession: Close Of Escrow
- Style: Contemporary
- View: Trees/Woods
- Views: 37
- Zoning Code: PD
Similar Properties
Nearby Subdivisions
B D Hawkstone Ph 1
B D Hawkstone Ph 2
B & D Hawkstone Ph 1
B & D Hawkstone Ph 2
B And D Hawkstone
B And D Hawkstone Phase 2
Channing Park
Channing Park Lot 69
Corbett Road Sub
Creek Ridge Preserve Ph 1
Devore Gundog Equestrian E
Enclave At Channing Park
Enclave At Channing Park Ph
Enclave Channing Park Ph
Encore Fishhawk Ranch West Ph
Fiishhawk Ranch West
Fiishhawk Ranch West Ph 2a
Fish Hawk
Fish Hawk Trails
Fish Hawk Trails Un 1 2
Fish Hawk Trails Unit 3
Fish Hawk Trails Unit 6
Fishhawk Chapman Crossing
Fishhawk Ranch
Fishhawk Ranch Chapman Crossi
Fishhawk Ranch - Chapman Cross
Fishhawk Ranch Ph 02
Fishhawk Ranch Ph 1
Fishhawk Ranch Ph 1 Unit 4a
Fishhawk Ranch Ph 2 Parcel R2
Fishhawk Ranch Ph 2 Parcels
Fishhawk Ranch Ph 2 Prcl
Fishhawk Ranch Ph 2 Prcl A
Fishhawk Ranch Ph 2 Tr 1
Fishhawk Ranch Phase 1
Fishhawk Ranch Tr 8 Pt
Fishhawk Ranch West
Fishhawk Ranch West Ph 1a
Fishhawk Ranch West Ph 1b/1c
Fishhawk Ranch West Ph 1b1c
Fishhawk Ranch West Ph 2a2b
Fishhawk Ranch West Ph 3a
Fishhawk Ranch West Ph 4a
Fishhawk Ranch West Ph 5
Fishhawk Ranch West Ph 6
Fishhawk Ranch West Phase 1b1c
Fishhawk Ranch West Phase 3a
Fishhawk Vicinity B And D Haw
Halls Branch Estates
Hammock Oaks Reserve
Hawk Creek Reserve
Hawkstone
Hinton Hawkstone
Hinton Hawkstone Ph 1a2
Hinton Hawkstone Ph 1b
Hinton Hawkstone Ph 2a 2b2
Hinton Hawkstone Ph 2a & 2b2
Hinton Hawkstone Ph 2a 2b2
Hinton Hawkstone Phase 1a2
Hinton Hawkstone Phase 1a2 Lot
Lithia Ranch Ph 1
Mannhurst Oak Manors
Myers Acres
Not In Hernando
Preserve At Fishhawk Ranch
Preserve At Fishhawk Ranch Pah
Preserve At Fishhawk Ranch Pha
Southwood Estates
Starling Fishhawk Ranch
Starling At Fishhawk
Starling At Fishhawk Ph 1b1
Starling At Fishhawk Ph 1b2
Starling At Fishhawk Ph 1c
Starling At Fishhawk Ph 1c/
Starling At Fishhawk Ph 2b2
Starling At Fishhawk Ph 2c2
Starling At Fishhawk Ph Ia
Tagliarini Platted
Temple Pines
The Enclave At Channing Park
Unplatted
Contact Info

- Marian Casteel, BrkrAssc,REALTOR ®
- Tropic Shores Realty
- CLIENT FOCUSED! RESULTS DRIVEN! SERVICE YOU CAN COUNT ON!
- Mobile: 352.601.6367
- Mobile: 352.601.6367
- 352.601.6367
- mariancasteel@yahoo.com


