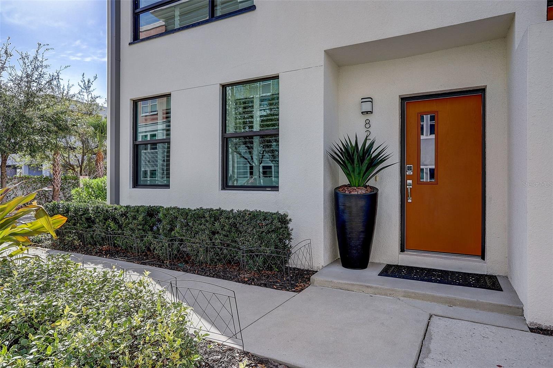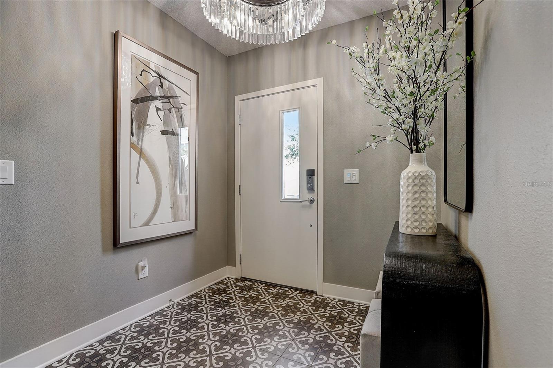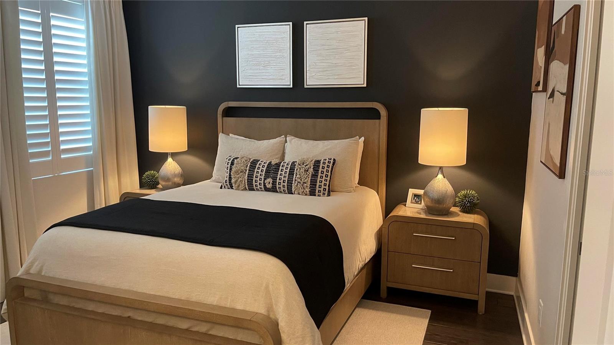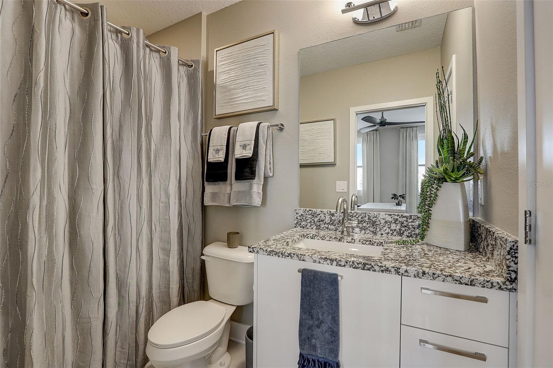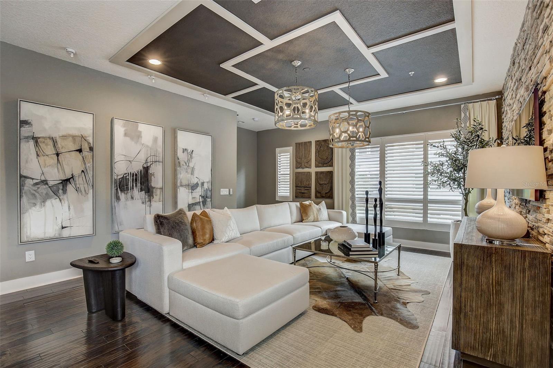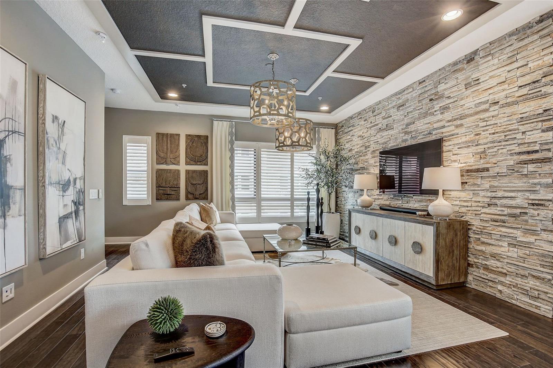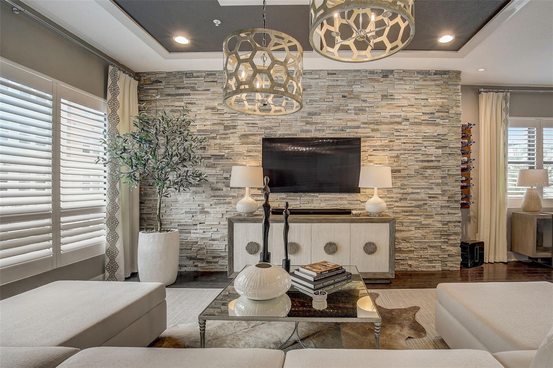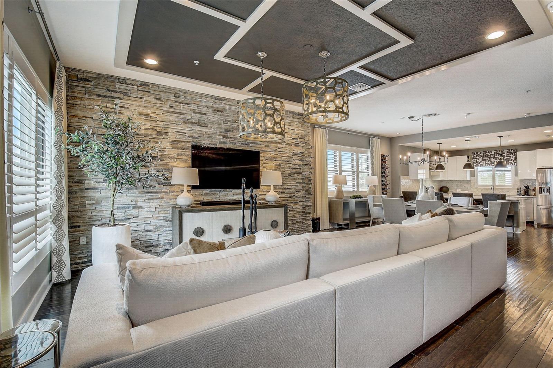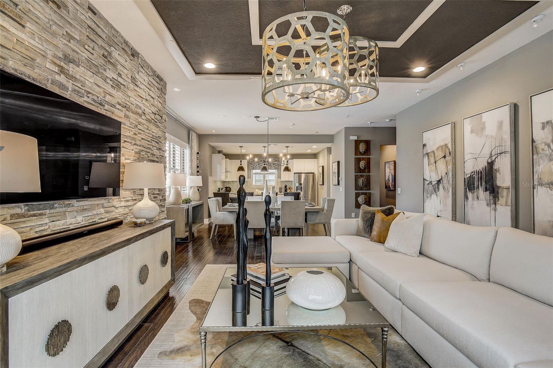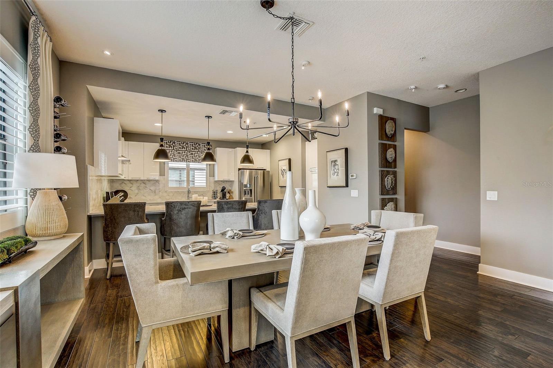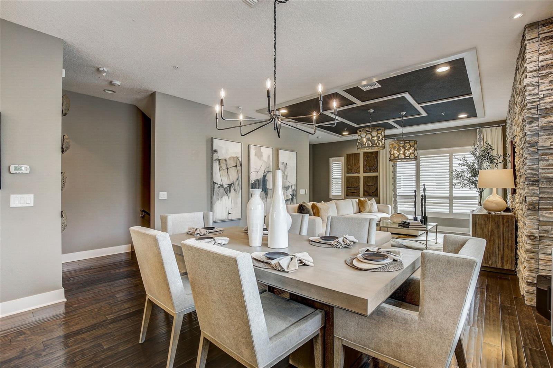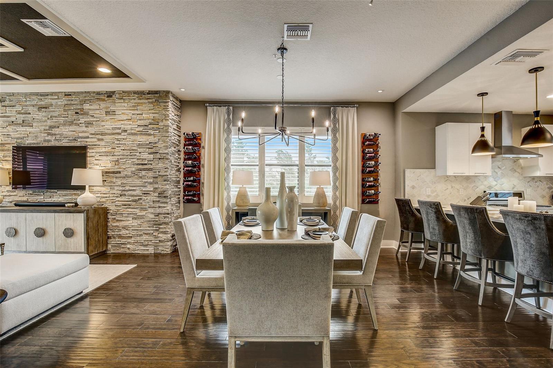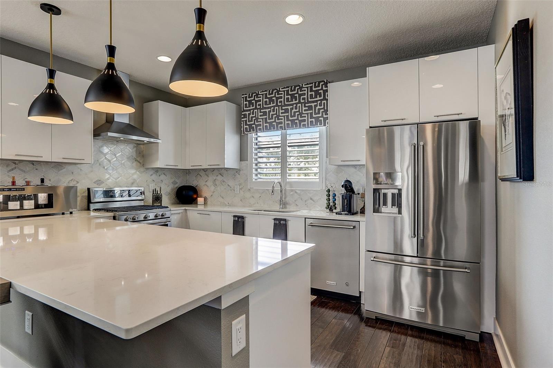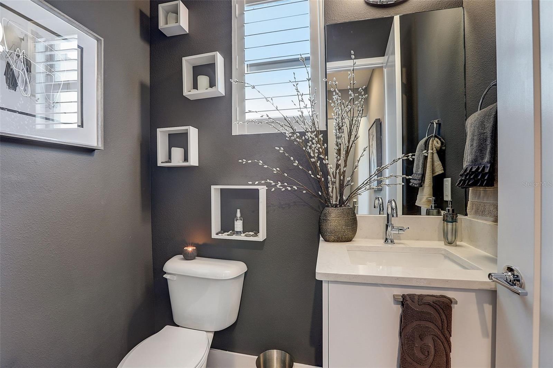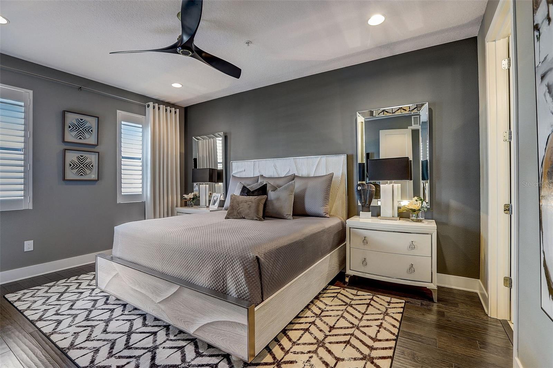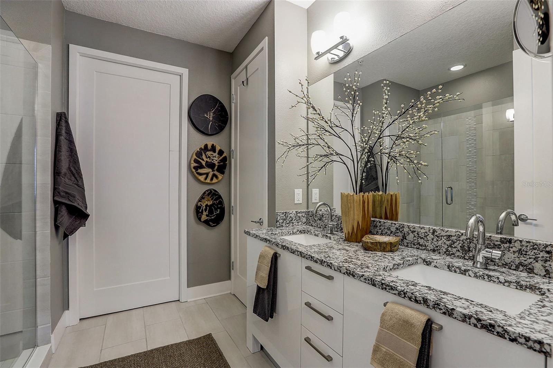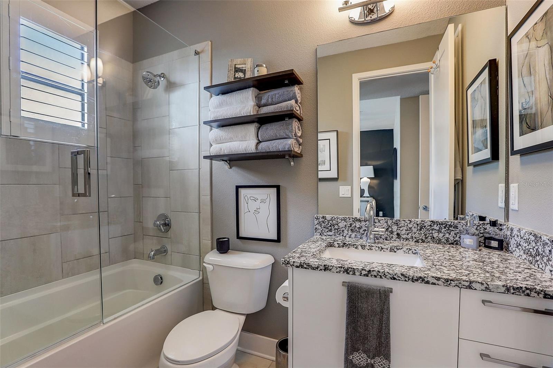2511 Grady Avenue 82, TAMPA, FL 33607
Property Photos
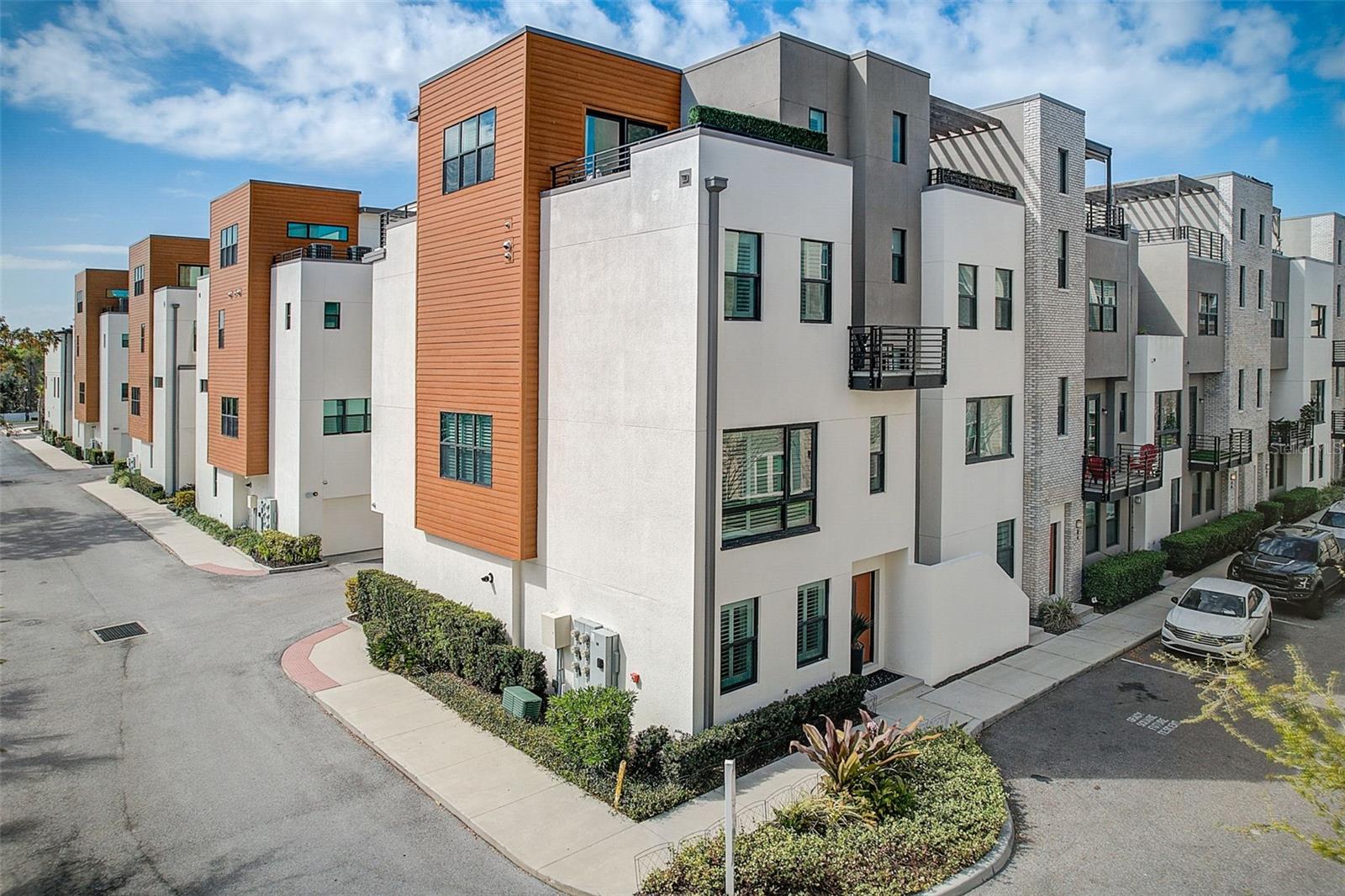
Would you like to sell your home before you purchase this one?
Priced at Only: $934,867
For more Information Call:
Address: 2511 Grady Avenue 82, TAMPA, FL 33607
Property Location and Similar Properties
- MLS#: TB8367531 ( Residential )
- Street Address: 2511 Grady Avenue 82
- Viewed: 51
- Price: $934,867
- Price sqft: $309
- Waterfront: No
- Year Built: 2018
- Bldg sqft: 3030
- Bedrooms: 3
- Total Baths: 5
- Full Baths: 3
- 1/2 Baths: 2
- Garage / Parking Spaces: 2
- Days On Market: 70
- Additional Information
- Geolocation: 27.9638 / -82.5089
- County: HILLSBOROUGH
- City: TAMPA
- Zipcode: 33607
- Subdivision: Westshore Village Townhomes
- Provided by: REDFIN CORPORATION
- Contact: Jonathan Benn
- 617-458-2883

- DMCA Notice
-
Description**Rare End Unit Townhome in Tampas Premier Westshore District** Filled with luxury finishes, this stunning home is simply a must see! Ideally located in Tampas coveted Westshore Business District, youll be just minutes from the citys top destinations: Tampa International Airport, Raymond James Stadium (Buccaneers), Steinbrenner Field (Rays/Yankees), International Plaza & Bay Street, Hyde Park Village & Downtown Tampa, Amalie Arena (Lightning), Water Street, Harbor Island, and more! Quick access to I 275, Veterans Expressway, Crosstown Expressway, and Highway 60 you can be anywhere in Tampa Bay in 15 minutes! This home has been professionally designed by one of Tampas leading interior designers, featuring upscale details including expansive eastern facing windows allowing for lovely natural lighting, custom draperies and window treatments, upgraded ceiling fans and designer chandeliers, a striking stone clad TV feature wall, architectural ceiling accents, premium paint finishes, plantation shutters, and more! Whether youre looking for a personal residence or a turnkey investment property, Westshore Village delivers. The home is available fully furnished, allowing for a seamless transition. The fourth floor Flex Room offers versatility to fit your lifestyle. Currently set up as a private gym, this expansive space could easily be transformed into a media room, game room, teen lounge, or even a 4th bedroom. Step out onto the private rooftop terrace, ideal for entertaining, outdoor dining, and that morning coffee or evening glass of wine! Enjoy low HOA fees with beautifully maintained amenities including a resort style pool, outdoor kitchen, fire pit lounge, ponds, fountains, scenic bridges, and a private dog park. The home is not located in a flood zone and has excellent long term rental investment potential. Dont miss this exceptional opportunity to live or invest in one of Tampas most dynamic and desirable neighborhoods. Schedule your private showing today!
Payment Calculator
- Principal & Interest -
- Property Tax $
- Home Insurance $
- HOA Fees $
- Monthly -
For a Fast & FREE Mortgage Pre-Approval Apply Now
Apply Now
 Apply Now
Apply NowFeatures
Building and Construction
- Covered Spaces: 0.00
- Exterior Features: Balcony, Sliding Doors, Sprinkler Metered
- Flooring: Carpet, Ceramic Tile, Hardwood
- Living Area: 2554.00
- Other Structures: Kennel/Dog Run
- Roof: Membrane
Land Information
- Lot Features: Private
Garage and Parking
- Garage Spaces: 2.00
- Open Parking Spaces: 0.00
- Parking Features: Garage Door Opener, Guest
Eco-Communities
- Water Source: Public
Utilities
- Carport Spaces: 0.00
- Cooling: Central Air, Zoned
- Heating: Central
- Pets Allowed: Yes
- Sewer: Public Sewer
- Utilities: Cable Connected, Electricity Connected
Finance and Tax Information
- Home Owners Association Fee Includes: Pool, Maintenance Grounds, Pest Control, Sewer, Trash, Water
- Home Owners Association Fee: 432.41
- Insurance Expense: 0.00
- Net Operating Income: 0.00
- Other Expense: 0.00
- Tax Year: 2023
Other Features
- Appliances: Dishwasher, Disposal, Gas Water Heater, Microwave, Range, Tankless Water Heater
- Association Name: Elite Management Group
- Association Phone: 813-854-2414
- Country: US
- Furnished: Furnished
- Interior Features: Open Floorplan, Solid Wood Cabinets, Stone Counters, Walk-In Closet(s), Window Treatments
- Legal Description: TRACT BEG AT SW COR OF NW 1/4 OF NE 1/4 AND RUN E 497.79 FT N 465.67 FT W 497.79 FT AND S 467.1 FT TO BEG
- Levels: Three Or More
- Area Major: 33607 - Tampa
- Occupant Type: Owner
- Parcel Number: A-16-29-18-B00-000000-00082.0
- Style: Contemporary
- Unit Number: 82
- View: Garden
- Views: 51
- Zoning Code: PD
Nearby Subdivisions

- Marian Casteel, BrkrAssc,REALTOR ®
- Tropic Shores Realty
- CLIENT FOCUSED! RESULTS DRIVEN! SERVICE YOU CAN COUNT ON!
- Mobile: 352.601.6367
- Mobile: 352.601.6367
- 352.601.6367
- mariancasteel@yahoo.com


