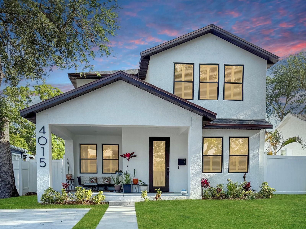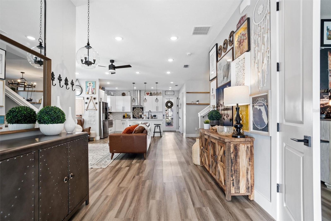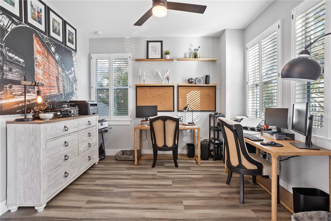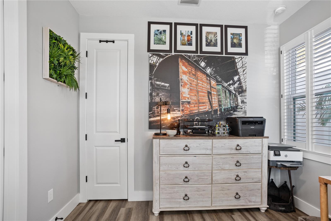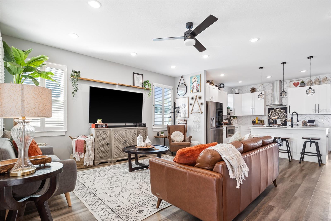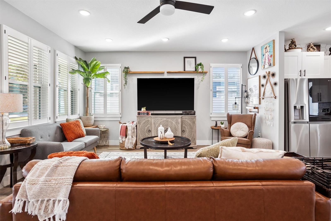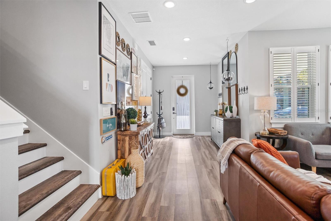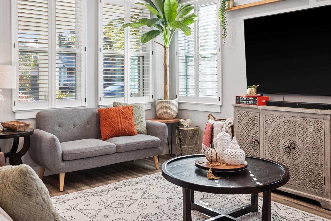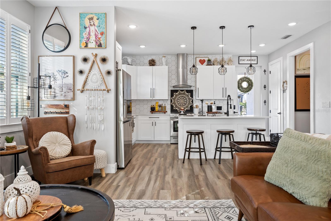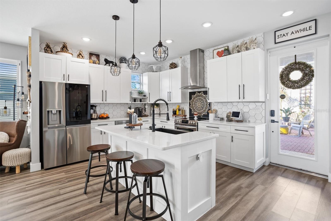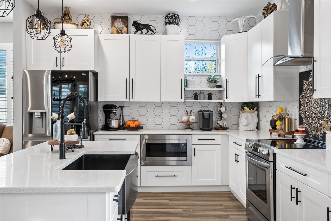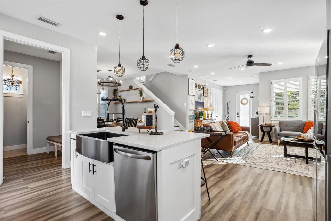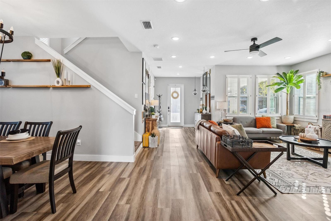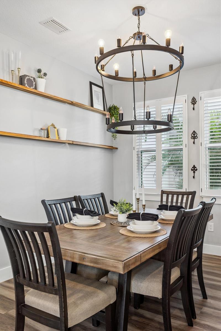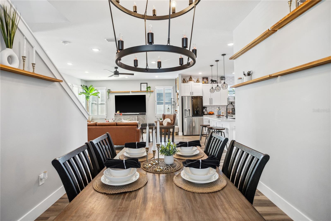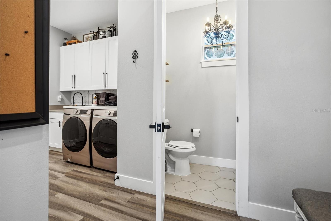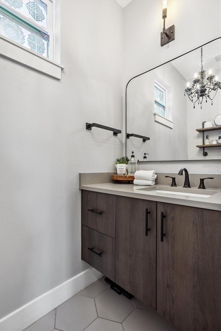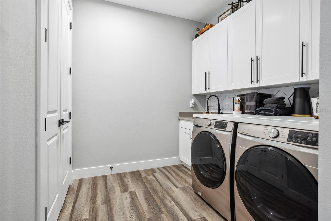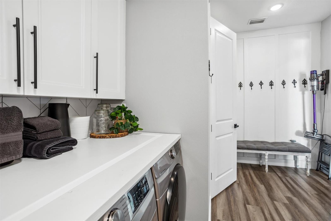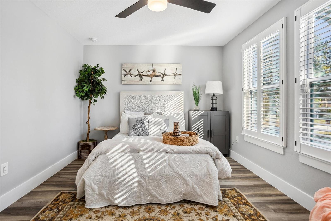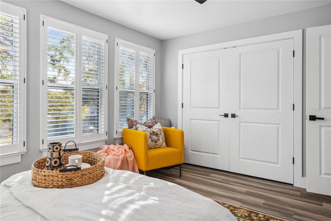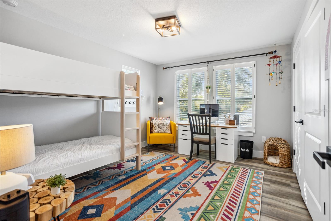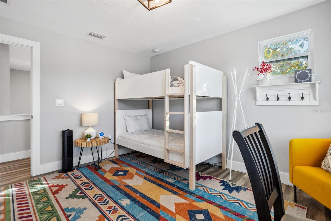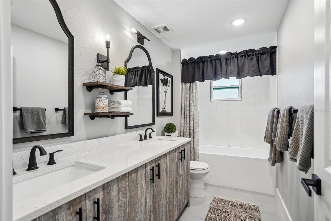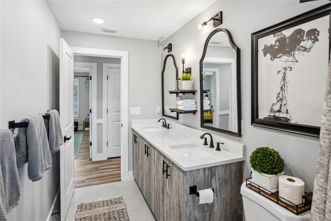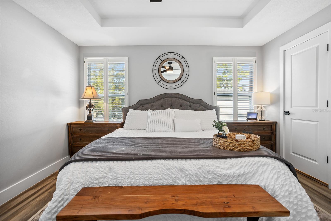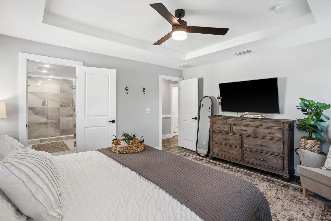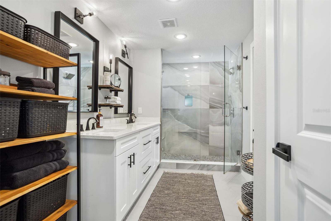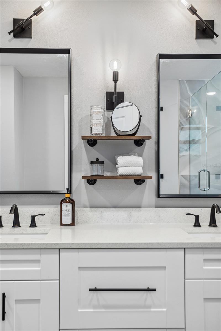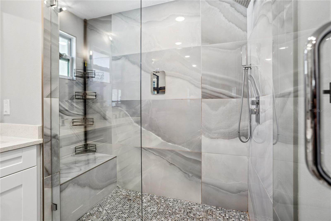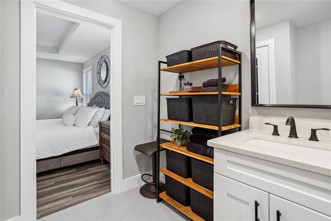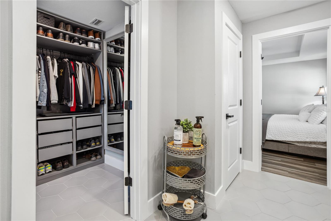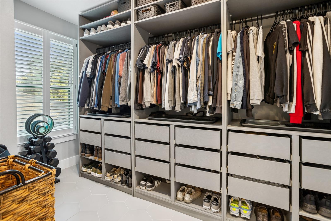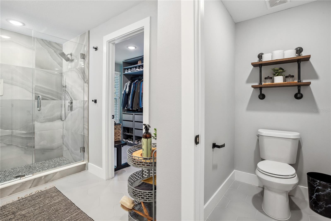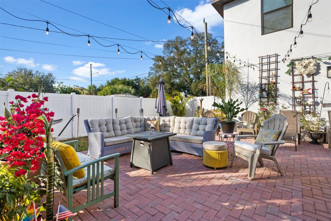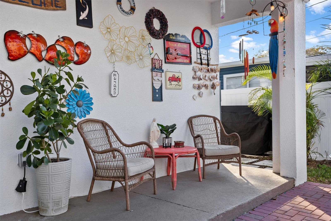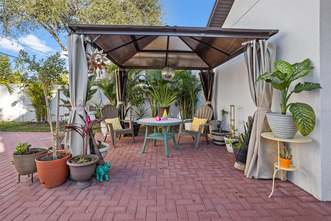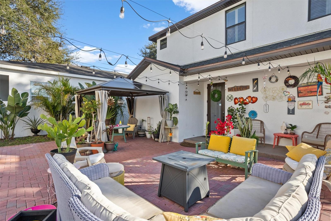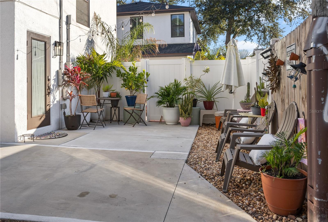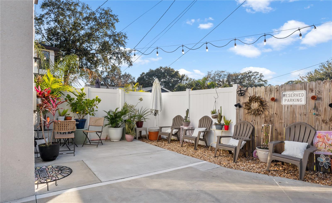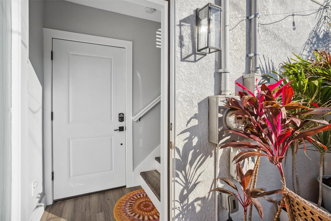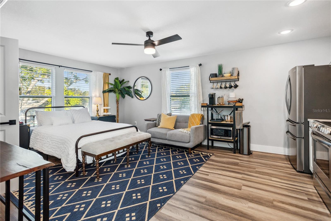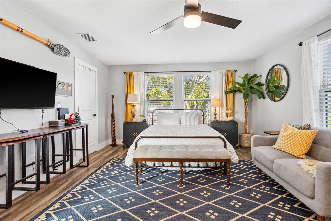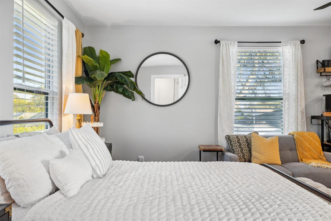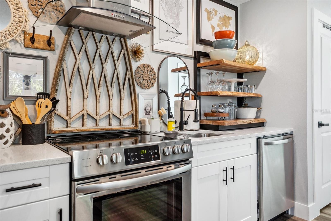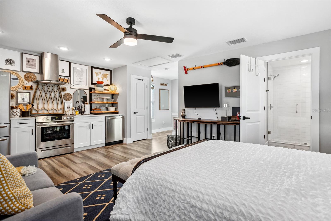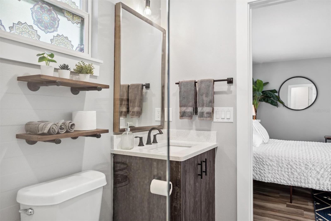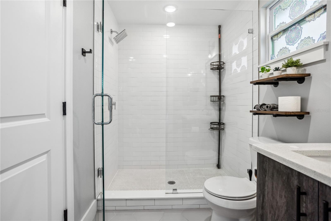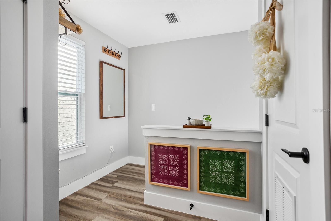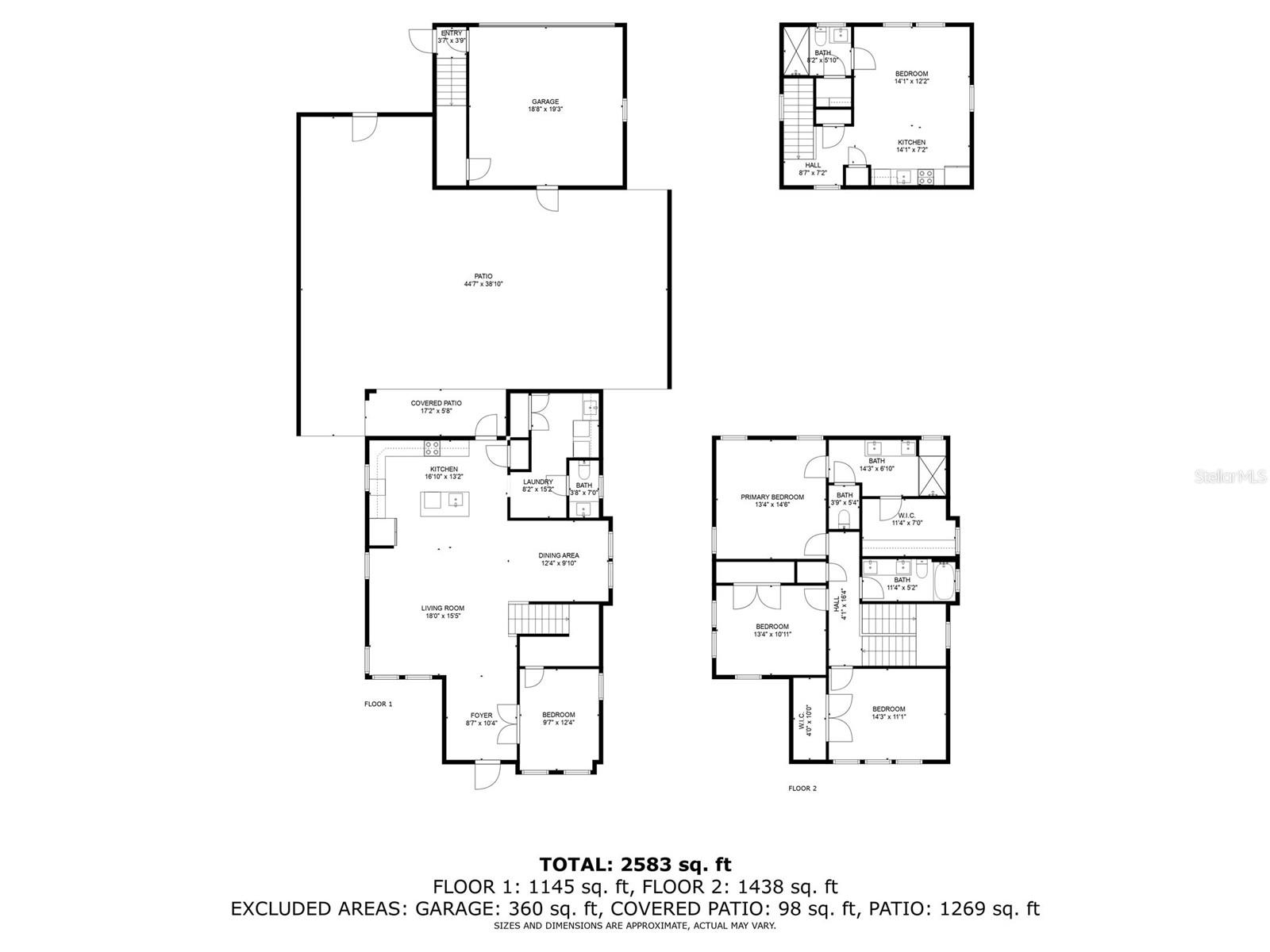4015 10th Avenue N, ST PETERSBURG, FL 33713
Property Photos
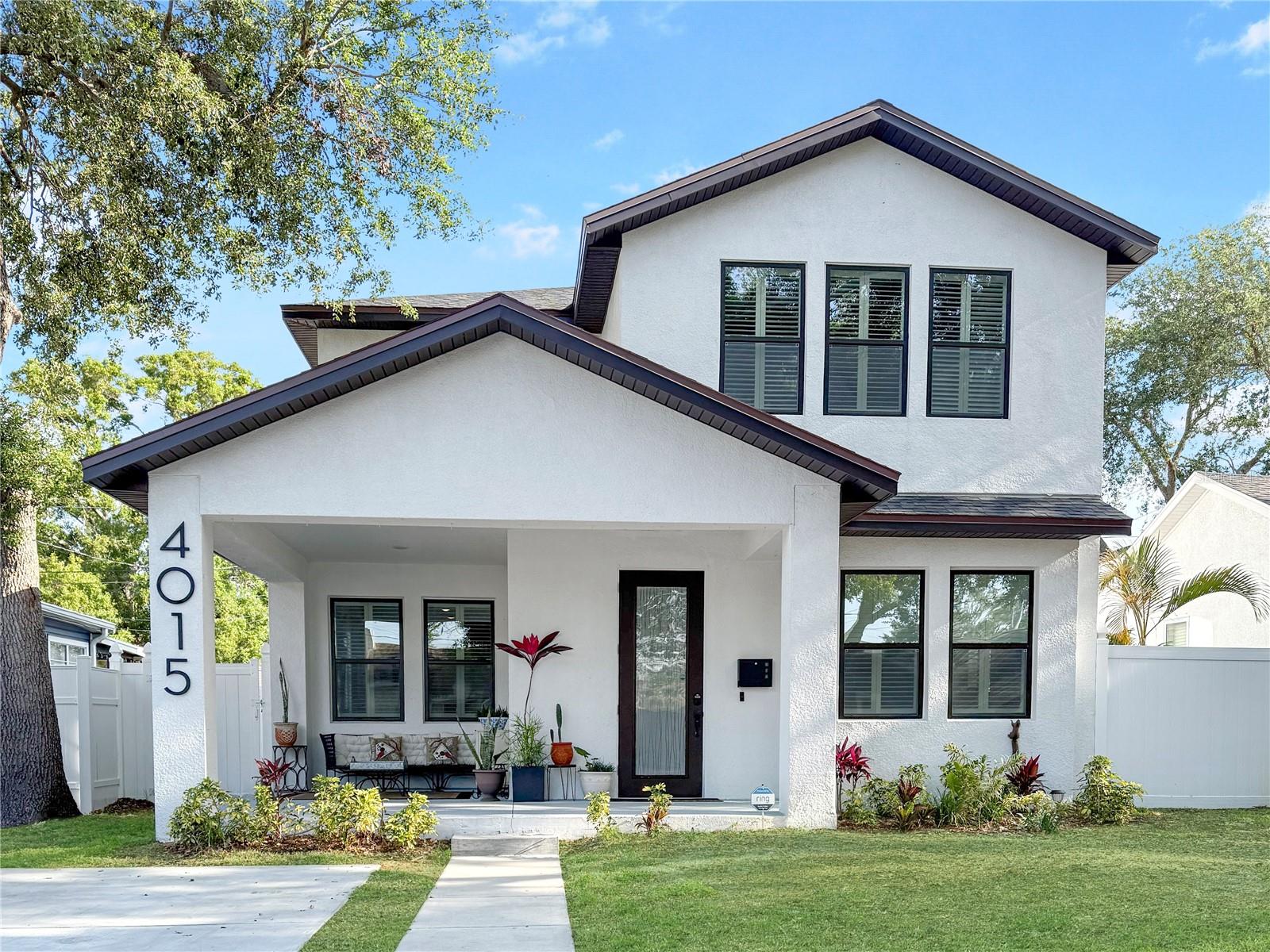
Would you like to sell your home before you purchase this one?
Priced at Only: $985,000
For more Information Call:
Address: 4015 10th Avenue N, ST PETERSBURG, FL 33713
Property Location and Similar Properties
- MLS#: TB8368285 ( Residential )
- Street Address: 4015 10th Avenue N
- Viewed: 208
- Price: $985,000
- Price sqft: $285
- Waterfront: No
- Year Built: 2021
- Bldg sqft: 3458
- Bedrooms: 5
- Total Baths: 4
- Full Baths: 3
- 1/2 Baths: 1
- Days On Market: 62
- Additional Information
- Geolocation: 27.7821 / -82.688
- County: PINELLAS
- City: ST PETERSBURG
- Zipcode: 33713
- Subdivision: Francella Park
- Elementary School: Mount Vernon
- Middle School: Tyrone
- High School: St. Petersburg
- Provided by: REALTY ONE GROUP SUNSHINE

- DMCA Notice
-
DescriptionNow offered at $985,000 Modern Design, Income Potential, and No Flood Insurance (Yes, really!). Just minutes from Downtown St. Pete, the Grand Central District, and a quick drive to Treasure Island Beach, this 2021 built home sits high and dry at 52 feet elevation in Flood Zone X (a rare find this close to the coast). With 5 bedrooms, 3.5 bathrooms, and a fully finished apartment above the detached 2 car garage, this property offers true flexibility for the way people live today. Whether you're looking for multigenerational living, guest accommodations, or rental income, the detached apartment (with its own private entrance, full bathroom, and dedicated parking pad) is turnkey and ready to go. Inside the main home, youll find 4 bedrooms, including a versatile downstairs room that can be used as a home office, playroom, or den. Upstairs, the spacious primary suite features a spa like bathroom with an oversized walk in shower and custom closet built ins. Another upstairs bedroom also includes an upgraded custom closet that enhances both style and storage. The open concept kitchen, living, and dining areas were designed with everyday living and entertaining in mind. Highlights include a large statement center island, quartz countertops, high end stainless steel appliances, a fully vented range hood, and a custom reach in pantry. Throughout the home, every detail was thoughtfully selectedfrom designer lighting and upscale tilework to the $15,000 plantation shutters with matte black hinges. Luxury vinyl flooring runs throughout the main living areas, while the bathrooms feature elegant tile finishes. The downstairs powder room includes a striking black chandelier that adds to the home's distinctive character. Step outside to a fully fenced backyard with fresh pavers that create a courtyard style connection between the main house and apartment. Theres ample room for grilling, dining, relaxing, or even adding a pool. Additional upgrades include impact rated windows and doors, a Nest thermostat, Ring doorbell, and smart home features that bring convenience to your fingertips. If youre looking for a newer home that offers style, flexibility, and location (without the burden of flood insurance), this one stands out from the rest.
Payment Calculator
- Principal & Interest -
- Property Tax $
- Home Insurance $
- HOA Fees $
- Monthly -
For a Fast & FREE Mortgage Pre-Approval Apply Now
Apply Now
 Apply Now
Apply NowFeatures
Building and Construction
- Covered Spaces: 0.00
- Exterior Features: Lighting, Other, Sliding Doors
- Fencing: Fenced, Vinyl
- Flooring: Other, Tile, Vinyl
- Living Area: 2685.00
- Other Structures: Guest House
- Roof: Shingle
Property Information
- Property Condition: Completed
School Information
- High School: St. Petersburg High-PN
- Middle School: Tyrone Middle-PN
- School Elementary: Mount Vernon Elementary-PN
Garage and Parking
- Garage Spaces: 2.00
- Open Parking Spaces: 0.00
- Parking Features: Garage Faces Rear, Guest, Parking Pad
Eco-Communities
- Water Source: Public
Utilities
- Carport Spaces: 0.00
- Cooling: Central Air
- Heating: Central
- Pets Allowed: Yes
- Sewer: Public Sewer
- Utilities: Other, Public
Finance and Tax Information
- Home Owners Association Fee: 0.00
- Insurance Expense: 0.00
- Net Operating Income: 0.00
- Other Expense: 0.00
- Tax Year: 2024
Other Features
- Appliances: Dishwasher, Dryer, Microwave, Other, Range, Range Hood, Refrigerator, Washer
- Country: US
- Interior Features: Eat-in Kitchen, High Ceilings, Living Room/Dining Room Combo, Open Floorplan, PrimaryBedroom Upstairs, Thermostat, Walk-In Closet(s), Window Treatments
- Legal Description: FRANCELLA PARK BLK 5, LOT 15 LESS E 5FT
- Levels: Two
- Area Major: 33713 - St Pete
- Occupant Type: Owner
- Parcel Number: 15-31-16-29322-005-0150
- Views: 208
Nearby Subdivisions
Avalon
Avalon Sub 2
Bengers Sub
Bordo Sub 1
Broadacres
Bronx
Brunson Sub
Brunsons 4
Central Park Rev
Chevy Chase
Colfax City
Coolidge Park
Corsons
Corsons Sub
El Dorado Hills Annex
El Dorado Hills Rep
Fairfield View
Flagg Morris Sub
Flagg & Morris Sub
Floral Villa Estates
Floral Villa Estates Rep
Floral Villa Park
Fordham Sub
Francella Park
Goughs Sub
Halls Central Ave 1
Halls Central Ave 2
Harshaw Lake 2
Harshaw Sub
Herkimer Heights
Highview Sub Tr A Rep
Historic Kenwood
Hudson Heights
Inter Bay
Interbay
Kellhurst Rep
Kenilworth
Kenwood Sub Add
Lake Louise
Lakewood Shores Sub
Lawrenceville
Leslee Heights Sub Sec 1
Leslee Heights Sub Sec 2
Lewis Burkhard
Lewis Ridgelawn
Lynnmoor
Mankato Heights
Mcleods Add
Melrose Sub
Melrose Sub 1st Add
Mount Vernon
Mount Washington 2nd Sec
North Kenwood
Oakwood Manor
Oakwood Sub
Pelham Manor 1
Pine City Sub Rep
Pinecrest Park
Powers Central Park Sub
Ridge Crest
Russell Park
Russell Park Rep
School Park Add
Sirmons Estates
Skyland
St Julien Sub
St Petersburg Investment Co Su
St. Pete Heights
Summit Lawn
Summit Lawn Grove
Sunshine Park
Wayne Heights Rep
White D C Park
Whites Rep
Williamson's, R.l. Sub
Williamsons R.l. Sub
Woodhurst Ext
Woodhurst Sub
Woodland Heights
Woodlawn Heights

- Marian Casteel, BrkrAssc,REALTOR ®
- Tropic Shores Realty
- CLIENT FOCUSED! RESULTS DRIVEN! SERVICE YOU CAN COUNT ON!
- Mobile: 352.601.6367
- Mobile: 352.601.6367
- 352.601.6367
- mariancasteel@yahoo.com


