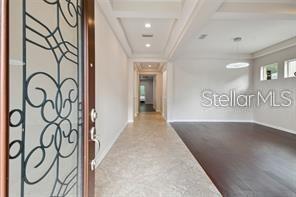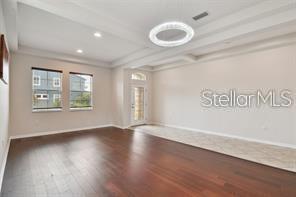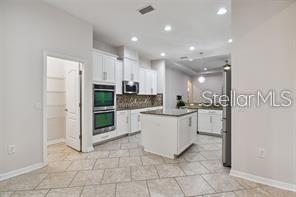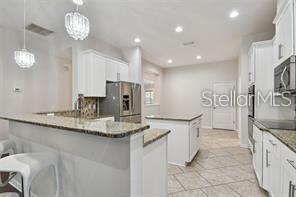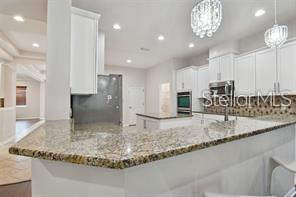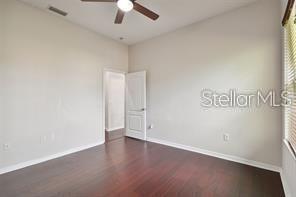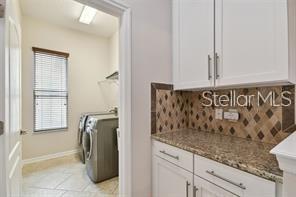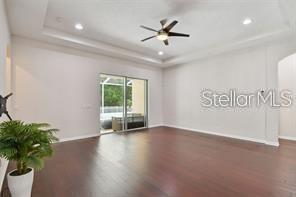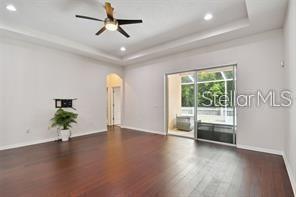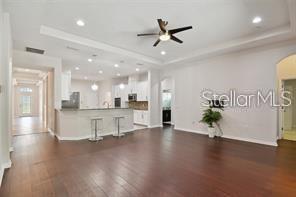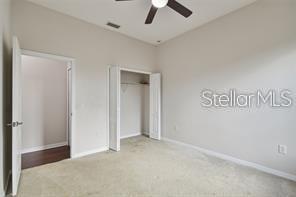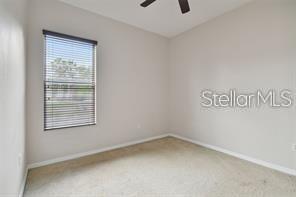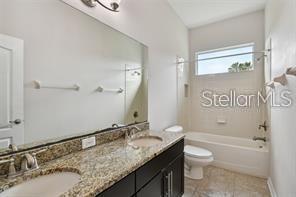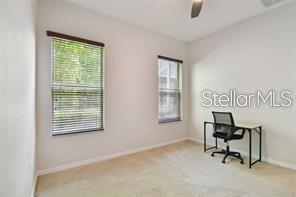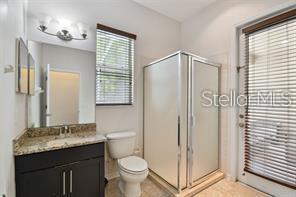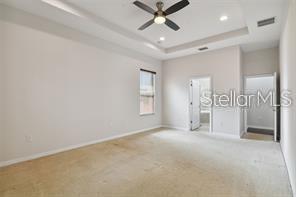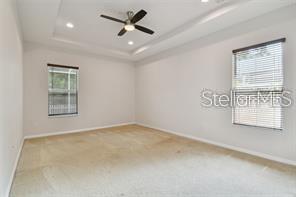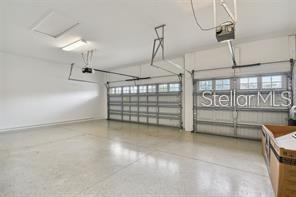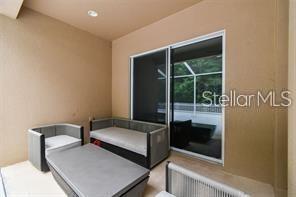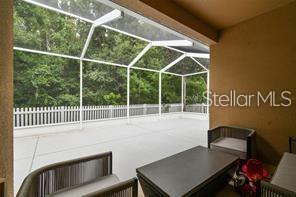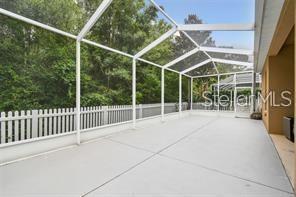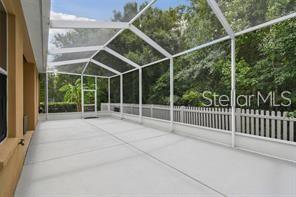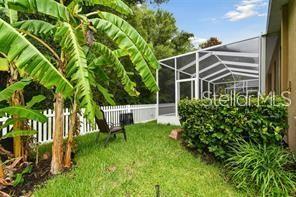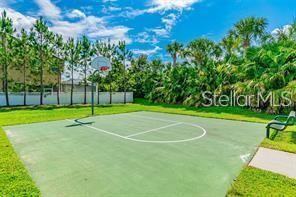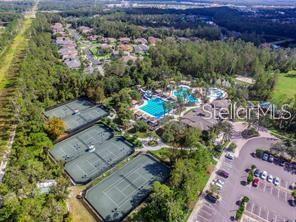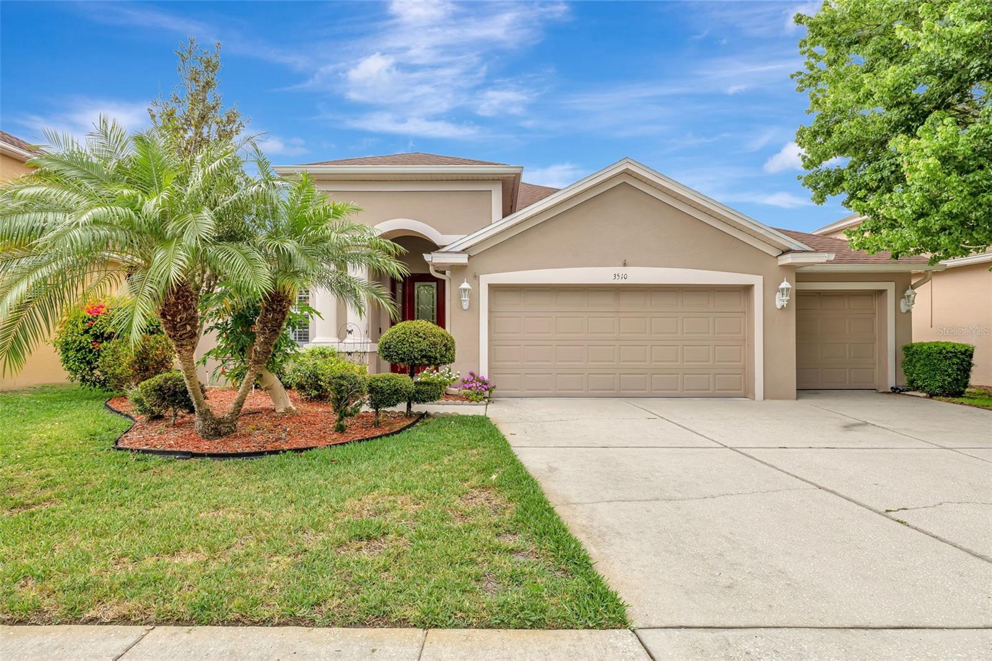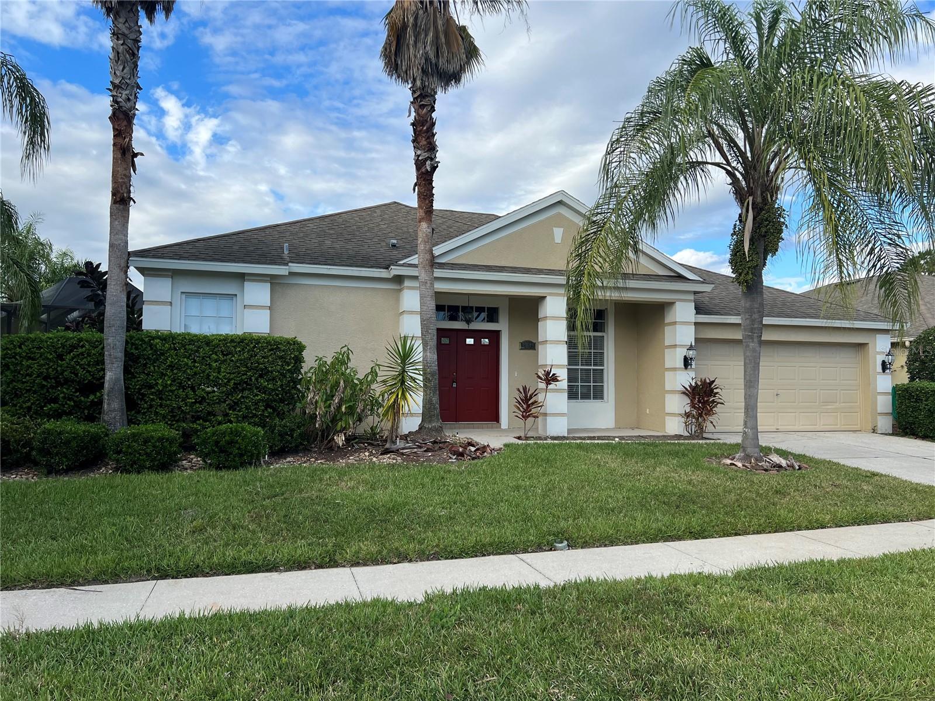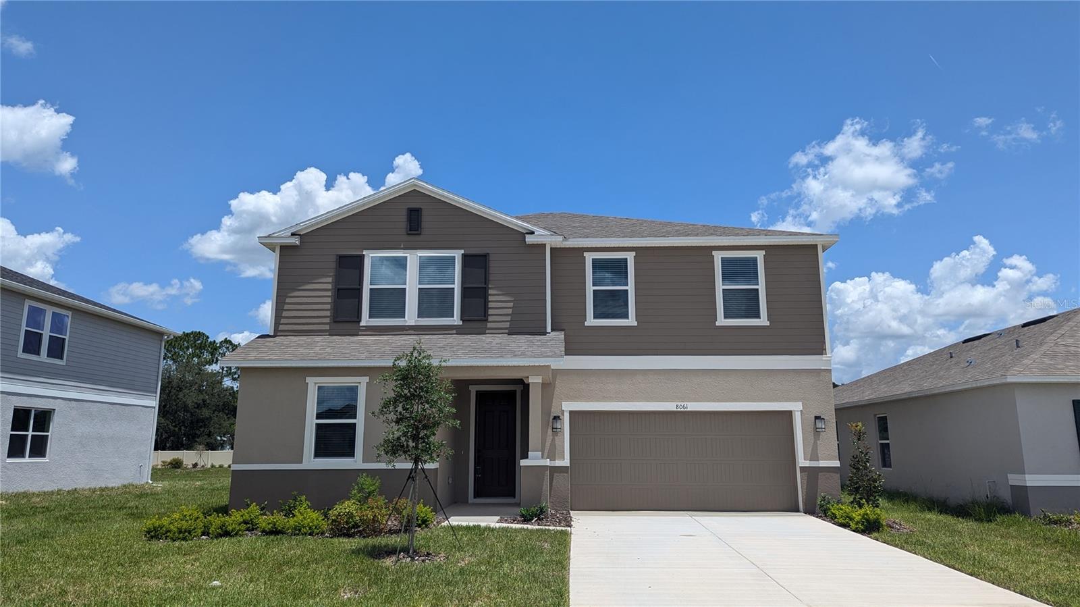27806 Autumn Breeze Circle, WESLEY CHAPEL, FL 33544
Property Photos
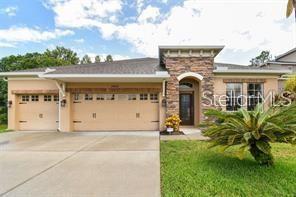
Would you like to sell your home before you purchase this one?
Priced at Only: $2,900
For more Information Call:
Address: 27806 Autumn Breeze Circle, WESLEY CHAPEL, FL 33544
Property Location and Similar Properties
- MLS#: TB8369180 ( Residential Lease )
- Street Address: 27806 Autumn Breeze Circle
- Viewed:
- Price: $2,900
- Price sqft: $1
- Waterfront: No
- Year Built: 2013
- Bldg sqft: 3600
- Bedrooms: 4
- Total Baths: 3
- Full Baths: 3
- Garage / Parking Spaces: 3
- Days On Market: 26
- Additional Information
- Geolocation: 28.2138 / -82.3568
- County: PASCO
- City: WESLEY CHAPEL
- Zipcode: 33544
- Subdivision: Seven Oaks Parcesl C4b S1a
- Elementary School: Seven Oaks Elementary PO
- Middle School: Cypress Creek Middle School
- High School: Cypress Creek High PO
- Provided by: NEXTHOME BY THE BAY
- Contact: Vibha Shevade
- 813-789-5555

- DMCA Notice
-
DescriptionWelcome to this beautiful home nested in the gated village of Sabal Point in the exclusive community of Seven Oaks. This spacious single story home offers four bedrooms, three full bathrooms, and a three car garage with fresh interior paint (2024) throughout. Walk into the grand foyer with double tray ceilings opening up to the living and dining room. The formal living and dining room features tray ceilings and new ENGINEERED HARDWOOD floors (2024). Separate laundry room offers an individual sink and shelf with a butler bar right outside. Updated kitchen with 42 inch cabinets, granite countertops, island, barstool seating, stainless steel appliances with a double oven, crystal pendant lighting, walk in pantry, and breakfast nook perfect for casual dining. Family room features engineered hardwood flooring, tray ceiling, recess lighting and sliding glass doors opening up to the extended lanai overlooking your private oasis with a screened patio, side pond view, lush conservation with a wrap around fence. Split floorplan with the secondary rooms with pond views and high ceilings. Retreat to the tranquil master suite, with attached ensuite bathroom offering granite dual sinks, luxurious soaking tub, walk in shower and a spacious walk in closet. Additional highlights of this home include a water softener, no neighbors on one side, and access to the fantastic amenities of the Seven Oaks community. Residents enjoy an exquisite clubhouse, swimming pools featuring a slide and splash pad, tennis courts, fitness center, playgrounds, private theater room, kid's room, cafe, and walking trails, all within a beautifully landscaped and secure environment. Driving distance to top rated schools, shopping, Wiregrass mall, two hospitals, Sam's Club, dining, entertainment, and major commuter routes. Don't miss this opportunity to live in one of Wesley Chapel's premier neighborhoods. Take Bruce B Downs to Redfern Way, right onto Windcrest Drive, go through the gate, then left onto Autumn Breeze Circle, home is on the right.
Payment Calculator
- Principal & Interest -
- Property Tax $
- Home Insurance $
- HOA Fees $
- Monthly -
For a Fast & FREE Mortgage Pre-Approval Apply Now
Apply Now
 Apply Now
Apply NowFeatures
Building and Construction
- Covered Spaces: 0.00
- Exterior Features: Lighting, Private Mailbox, Sidewalk, Sliding Doors
- Flooring: Carpet, Ceramic Tile, Luxury Vinyl
- Living Area: 2629.00
Property Information
- Property Condition: Completed
School Information
- High School: Cypress Creek High-PO
- Middle School: Cypress Creek Middle School
- School Elementary: Seven Oaks Elementary-PO
Garage and Parking
- Garage Spaces: 3.00
- Open Parking Spaces: 0.00
- Parking Features: Driveway, Garage Door Opener
Eco-Communities
- Water Source: Public
Utilities
- Carport Spaces: 0.00
- Cooling: Central Air
- Heating: Central
- Pets Allowed: Cats OK, Dogs OK, Pet Deposit, Size Limit, Yes
Amenities
- Association Amenities: Basketball Court, Clubhouse, Fitness Center, Lobby Key Required, Optional Additional Fees, Park, Pickleball Court(s), Playground, Pool, Recreation Facilities, Spa/Hot Tub, Tennis Court(s), Trail(s), Wheelchair Access
Finance and Tax Information
- Home Owners Association Fee: 0.00
- Insurance Expense: 0.00
- Net Operating Income: 0.00
- Other Expense: 0.00
Rental Information
- Tenant Pays: Cleaning Fee
Other Features
- Appliances: Dishwasher, Dryer, Microwave, Range, Refrigerator, Washer
- Association Name: Call HOA
- Country: US
- Furnished: Unfurnished
- Interior Features: Ceiling Fans(s), Crown Molding, Eat-in Kitchen, High Ceilings, Kitchen/Family Room Combo, Living Room/Dining Room Combo, Open Floorplan, Primary Bedroom Main Floor, Split Bedroom, Thermostat, Tray Ceiling(s), Walk-In Closet(s), Window Treatments
- Levels: One
- Area Major: 33544 - Zephyrhills/Wesley Chapel
- Occupant Type: Tenant
- Parcel Number: 19-26-24-016.0-069.00-041.0
Owner Information
- Owner Pays: Pest Control, Recreational
Similar Properties
Nearby Subdivisions
Bay At Cypress Creek
Bay Cypress Crk
Lexington Oaks Commons
Lexington Oaks Villages 21 22
Lexington Oaks Villages 27a 3
Northwood
Park Meadows
Quail Run Estates
Saddle Creek Manor
Sanctuary Rdg Sub
Santa Fe At Westbrooke
Seven Oaks Parcesl C4b S1a
Seven Oaks Prcl C1cc1d
Seven Oaks Prcl S14a
Seven Oaks Prcl S4a S4b S5b
Seven Oaks Prcl S6a
Seven Oaks Prcl S8a
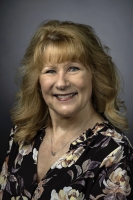
- Marian Casteel, BrkrAssc,REALTOR ®
- Tropic Shores Realty
- CLIENT FOCUSED! RESULTS DRIVEN! SERVICE YOU CAN COUNT ON!
- Mobile: 352.601.6367
- Mobile: 352.601.6367
- 352.601.6367
- mariancasteel@yahoo.com


