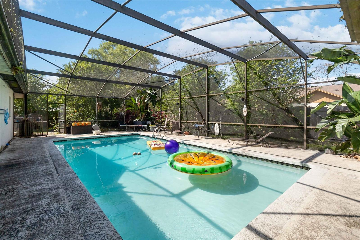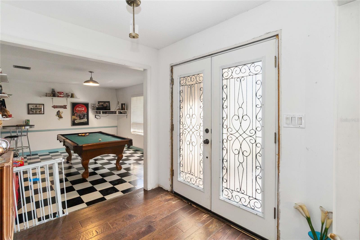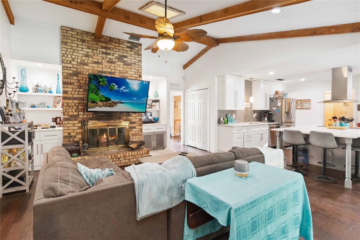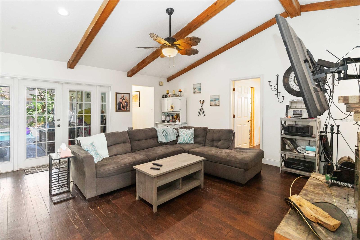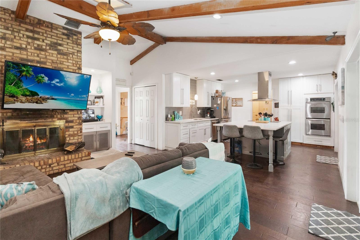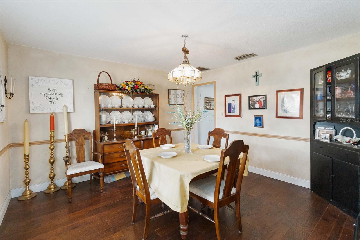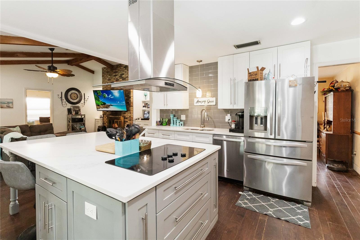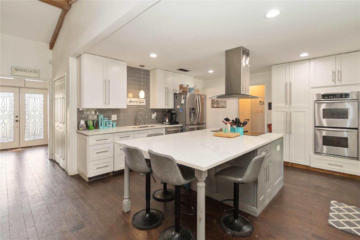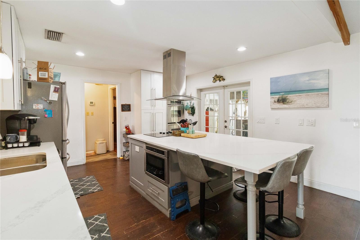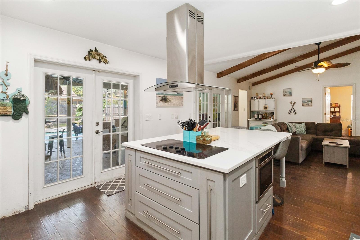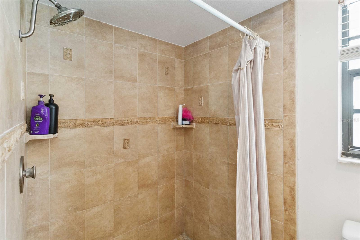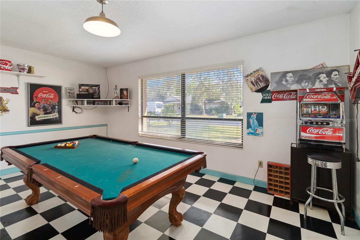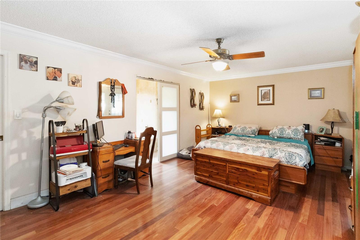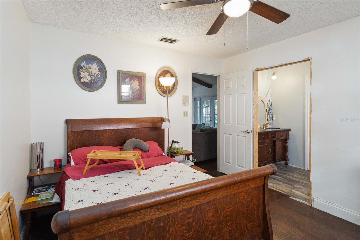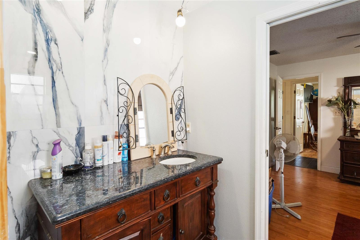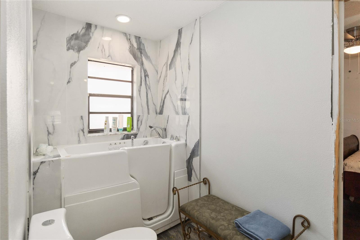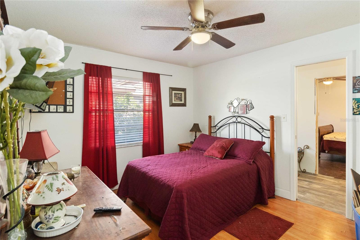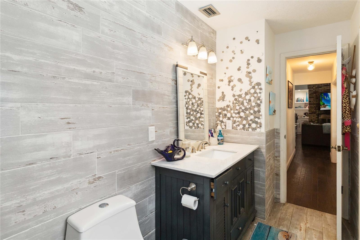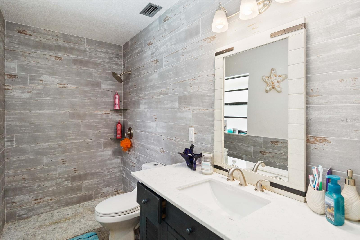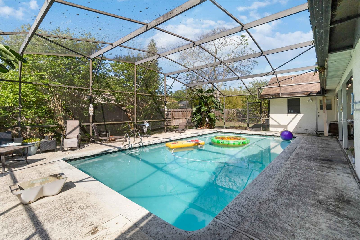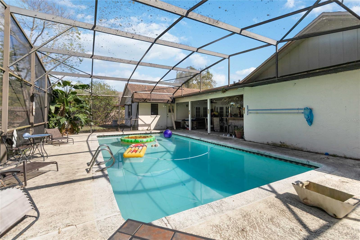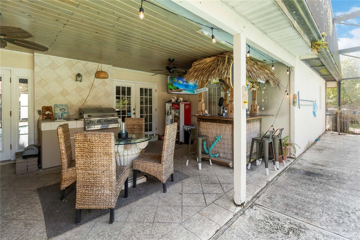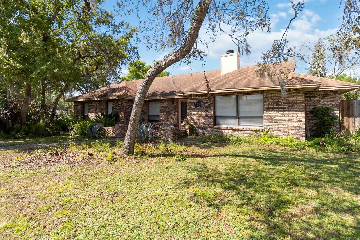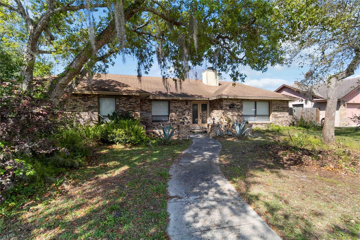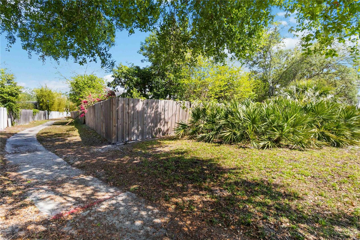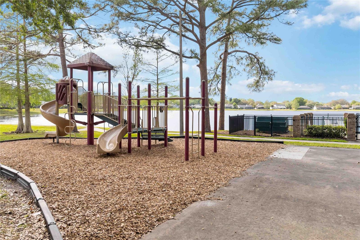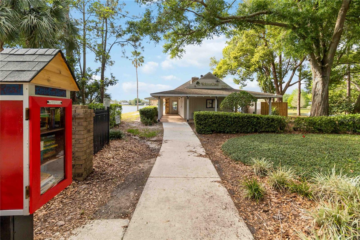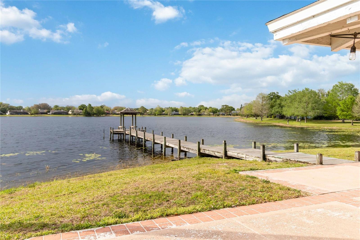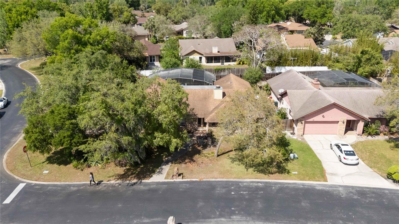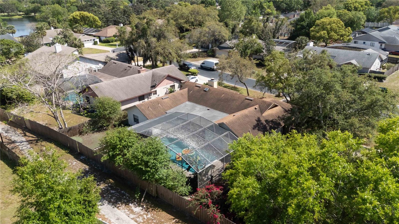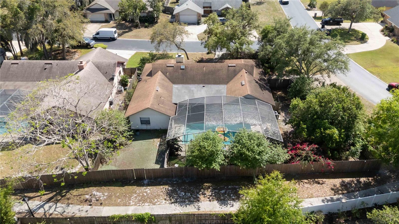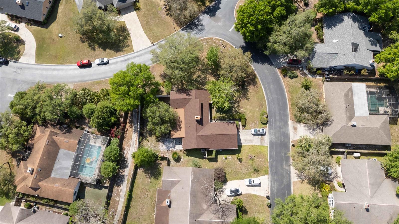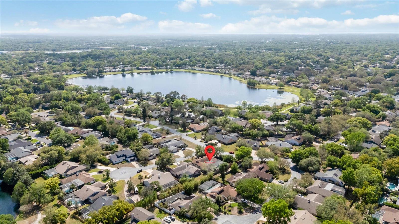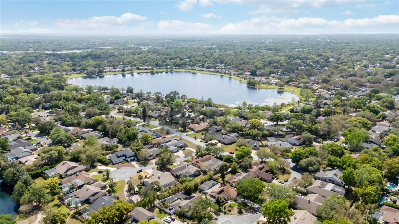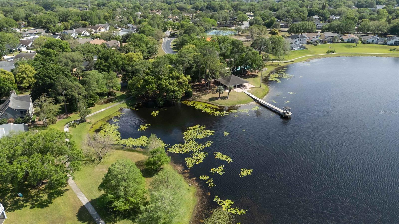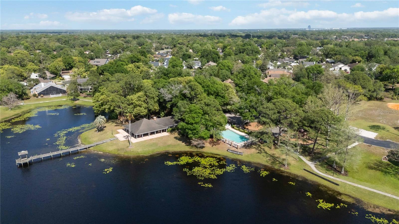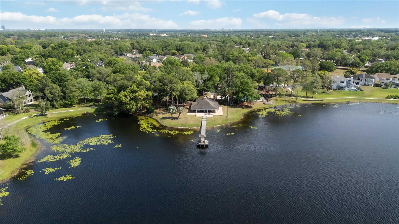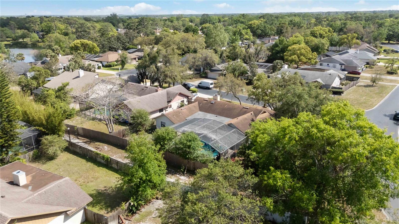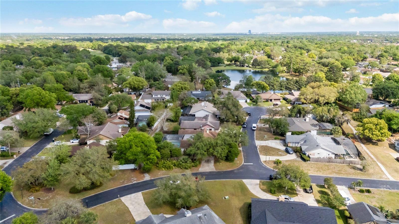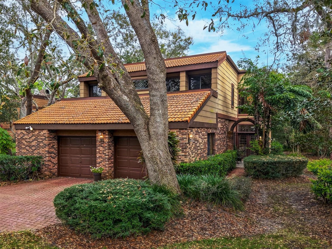132 Margate Mews, LONGWOOD, FL 32779
Property Photos
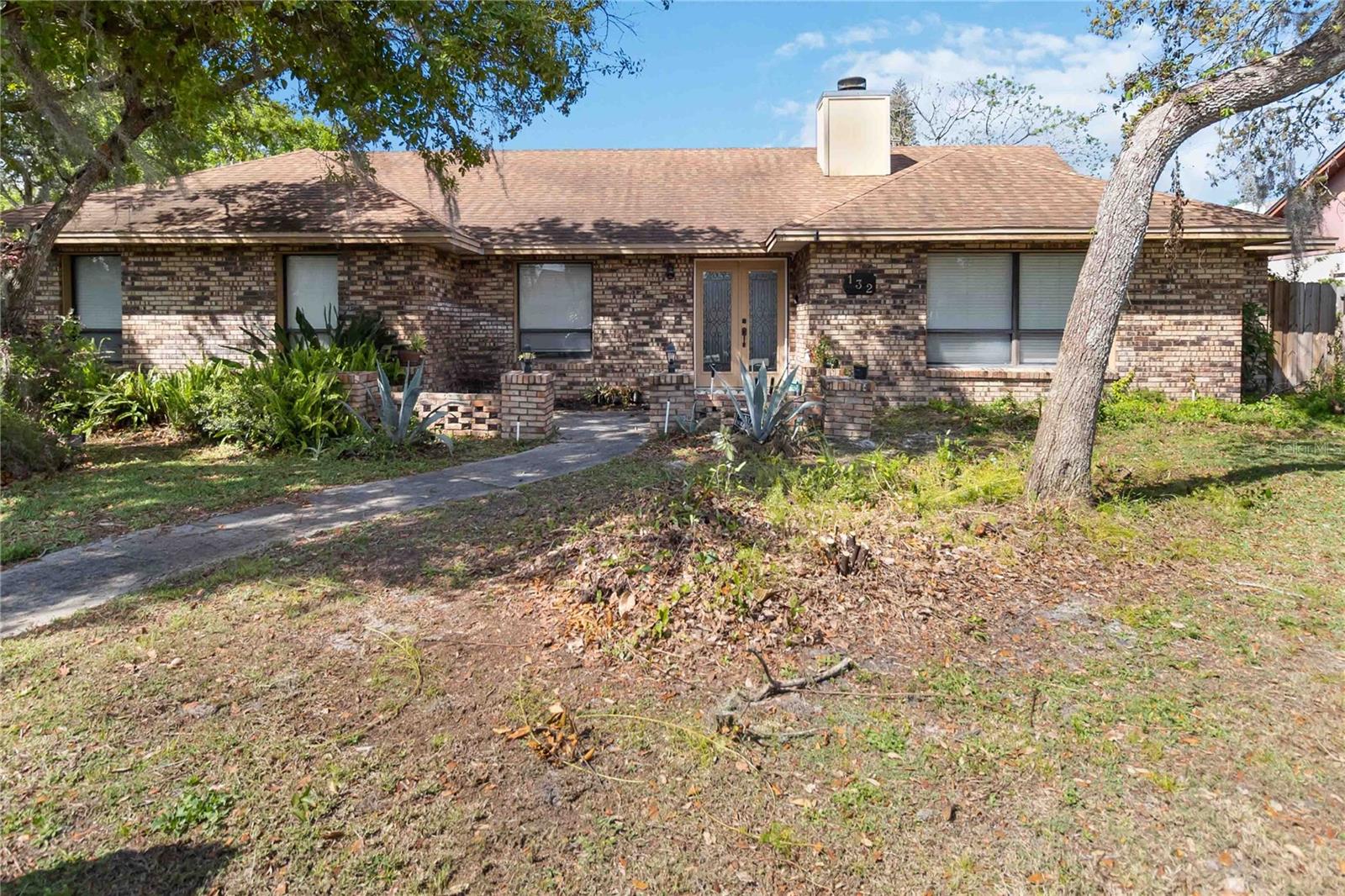
Would you like to sell your home before you purchase this one?
Priced at Only: $529,000
For more Information Call:
Address: 132 Margate Mews, LONGWOOD, FL 32779
Property Location and Similar Properties






- MLS#: TB8370345 ( Residential )
- Street Address: 132 Margate Mews
- Viewed: 11
- Price: $529,000
- Price sqft: $165
- Waterfront: No
- Year Built: 1983
- Bldg sqft: 3214
- Bedrooms: 4
- Total Baths: 3
- Full Baths: 3
- Garage / Parking Spaces: 2
- Days On Market: 29
- Additional Information
- Geolocation: 28.6864 / -81.453
- County: SEMINOLE
- City: LONGWOOD
- Zipcode: 32779
- Subdivision: Wekiva Cove
- Elementary School: Wekiva Elementary
- Middle School: Teague Middle
- High School: Lake Brantley High
- Provided by: REDFIN CORPORATION
- Contact: Elizabeth Binder
- 407-708-9747

- DMCA Notice
Description
LOCATION, LOCATION, LOCATION! Brantley school district! Welcome to this spacious 4 bedroom, 3 bathroom single family home located in the desirable Wekiva Cove. With 2,398 sq. ft. of living space, this home offers plenty of room for relaxation and entertainment. The kitchen features both a conventional and convection oven, along with a convenient in drawer microwave, pantry space in both the kitchen and laundry room, and a hidden surprise space for valuables. Enjoy the Florida weather in the screened in inground pool, perfect for unwinding. Pool cleaner and extra filter included. Located on a corner lot, this property also includes a fire hydrant in the front yard, helping to lower homeowners insurance costs. This wonderful neighborhood has trails that take you throughout the community and there is one right behind this home! Amenities include a clubhouse, pool, spa, park, play field, and tennis courts. A truly unique find!
Description
LOCATION, LOCATION, LOCATION! Brantley school district! Welcome to this spacious 4 bedroom, 3 bathroom single family home located in the desirable Wekiva Cove. With 2,398 sq. ft. of living space, this home offers plenty of room for relaxation and entertainment. The kitchen features both a conventional and convection oven, along with a convenient in drawer microwave, pantry space in both the kitchen and laundry room, and a hidden surprise space for valuables. Enjoy the Florida weather in the screened in inground pool, perfect for unwinding. Pool cleaner and extra filter included. Located on a corner lot, this property also includes a fire hydrant in the front yard, helping to lower homeowners insurance costs. This wonderful neighborhood has trails that take you throughout the community and there is one right behind this home! Amenities include a clubhouse, pool, spa, park, play field, and tennis courts. A truly unique find!
Payment Calculator
- Principal & Interest -
- Property Tax $
- Home Insurance $
- HOA Fees $
- Monthly -
For a Fast & FREE Mortgage Pre-Approval Apply Now
Apply Now
 Apply Now
Apply NowFeatures
Building and Construction
- Covered Spaces: 0.00
- Exterior Features: French Doors, Outdoor Grill, Outdoor Kitchen
- Fencing: Board
- Flooring: Laminate, Tile, Travertine, Wood
- Living Area: 2398.00
- Other Structures: Outdoor Kitchen
- Roof: Shingle
Land Information
- Lot Features: Corner Lot, Near Golf Course
School Information
- High School: Lake Brantley High
- Middle School: Teague Middle
- School Elementary: Wekiva Elementary
Garage and Parking
- Garage Spaces: 2.00
- Open Parking Spaces: 0.00
- Parking Features: Driveway, Garage Door Opener, Garage Faces Side, Ground Level
Eco-Communities
- Pool Features: Deck, Gunite, Heated, Lighting, Outside Bath Access, Pool Sweep, Screen Enclosure, Self Cleaning
- Water Source: Public
Utilities
- Carport Spaces: 0.00
- Cooling: Central Air
- Heating: Central
- Pets Allowed: Cats OK, Dogs OK, Yes
- Sewer: Public Sewer
- Utilities: Cable Connected, Electricity Available, Electricity Connected, Fire Hydrant, Water Connected
Amenities
- Association Amenities: Clubhouse, Park, Pool, Recreation Facilities, Tennis Court(s)
Finance and Tax Information
- Home Owners Association Fee Includes: Pool, Recreational Facilities
- Home Owners Association Fee: 1200.00
- Insurance Expense: 0.00
- Net Operating Income: 0.00
- Other Expense: 0.00
- Tax Year: 2024
Other Features
- Appliances: Built-In Oven, Convection Oven, Cooktop, Dishwasher, Disposal, Electric Water Heater, Exhaust Fan, Ice Maker, Microwave, Range Hood, Refrigerator
- Association Name: Edison Management Co/ Krystal Soto
- Association Phone: 407-317-5252
- Country: US
- Interior Features: Ceiling Fans(s), Crown Molding, Kitchen/Family Room Combo, Open Floorplan, Primary Bedroom Main Floor, Split Bedroom, Thermostat, Vaulted Ceiling(s), Walk-In Closet(s)
- Legal Description: LEG LOT 77 WEKIVA COVE PHASE 1 PB 23 PGS 88 TO 90
- Levels: One
- Area Major: 32779 - Longwood/Wekiva Springs
- Occupant Type: Owner
- Parcel Number: 06-21-29-5FE-0000-0770
- Possession: Close Of Escrow, Negotiable
- Style: Traditional
- View: Pool
- Views: 11
- Zoning Code: RES
Similar Properties
Nearby Subdivisions
Alaqua Lakes
Alaqua Lakes Ph 1
Alaqua Lakes Ph 2
Alaqua Lakes Ph 4
Alaqua Lakes Ph 7
Alaqua Ph 1
Alaqua Ph 3
Brantley Shores 1st Add
Cypress Landing At Sabal Point
Forest Park Ests Sec 2
Grove Estates
Isle Of Windsor
Jennifer Estates
Lake Brantley Isles 2nd Add
Lake Vista At Shadowbay
Mandarin Sec 7
Markham Meadows
Markham Ridge
Meredith Manor Golf View Estat
Meredith Manor Nob Hill Sec
Orange Ridge Farms
Other
Ravensbrook 1st Add
Reserve At Alaqua
Retreat At Lake Brantley
Sabal Point Amd
Sabal Point At Sabal Green
Sabal Point Sabal View At
Sabal Point Timber Ridge At
Sabal Point Whisper Wood At
Sabal Point Whisper Wood At Un
Springs Landing The Estates At
Springs The
Springs The Deerwood Estates
Springs Whispering Pines Sec 1
Springs Willow Run Sec The
Sweetwater Club
Sweetwater Oaks
Sweetwater Oaks Sec 04
Sweetwater Oaks Sec 06
Sweetwater Oaks Sec 14
Sweetwater Oaks Sec 15
Sweetwater Oaks Sec 17
Sweetwater Oaks Sec 18
Sweetwater Oaks Sweetwater Sho
Sweetwater Shores 01
Sweetwater Spgs
Sweetwater Springs
Trilby Bend 3rd Sec
Wekiva Country Club Villas
Wekiva Cove
Wekiva Cove Ph 4
Wekiva Hills Sec 04
Wekiva Hunt Club 1 Fox Hunt Se
Wekiva Hunt Club 2 Fox Hunt Se
Wekiva Hunt Club 3 Fox Hunt Se
Wekiva Villas Ph 3
Wingfield North 2
Wingfield Reserve Ph 2
Wingfield Reserve Ph 3
Woodbridge At The Spgs
Contact Info

- Marian Casteel, BrkrAssc,REALTOR ®
- Tropic Shores Realty
- CLIENT FOCUSED! RESULTS DRIVEN! SERVICE YOU CAN COUNT ON!
- Mobile: 352.601.6367
- Mobile: 352.601.6367
- 352.601.6367
- mariancasteel@yahoo.com


