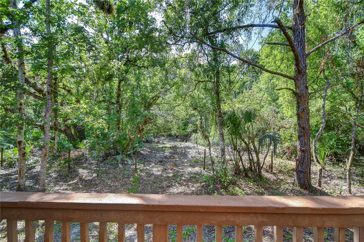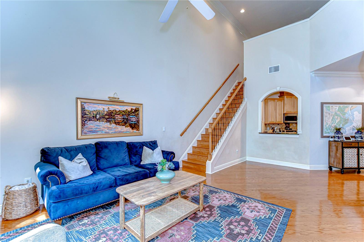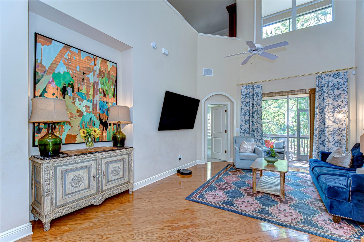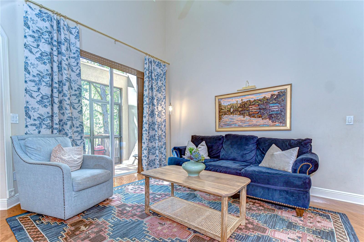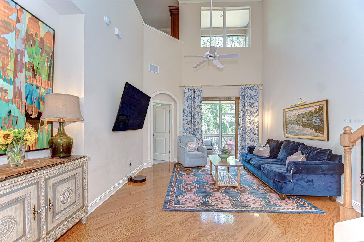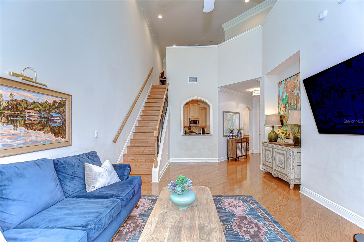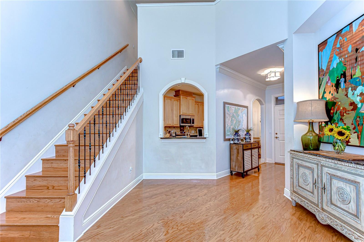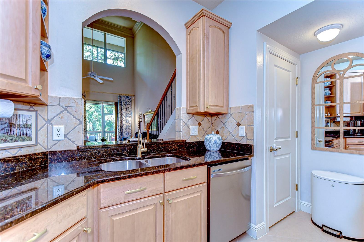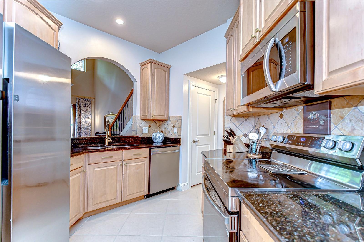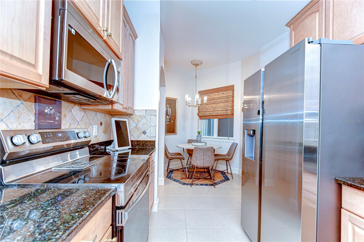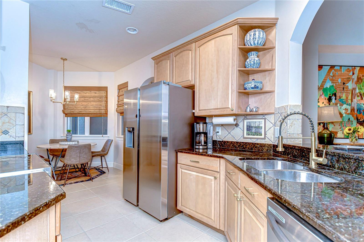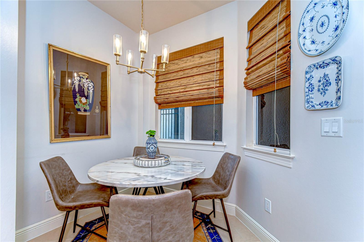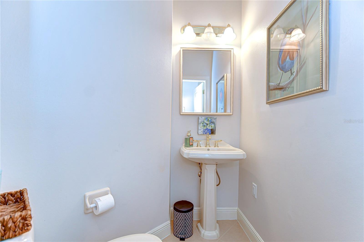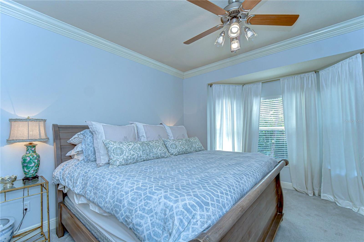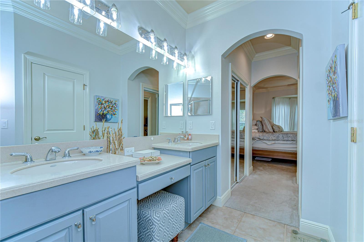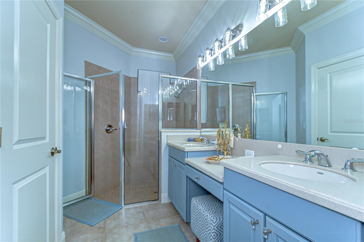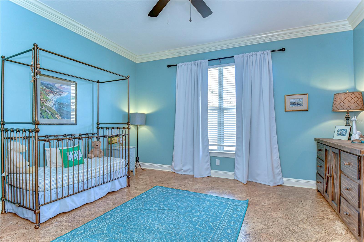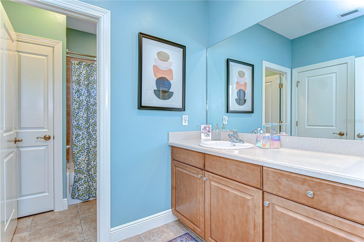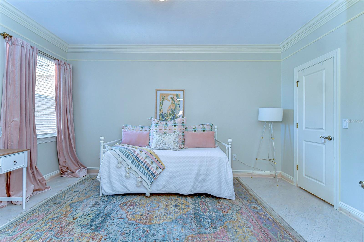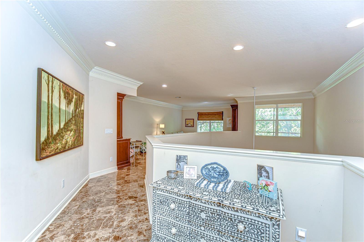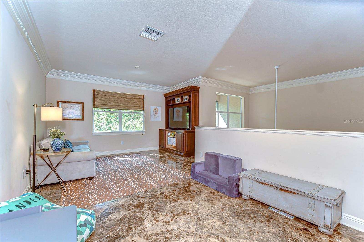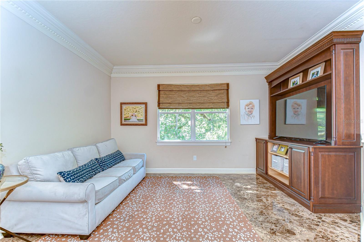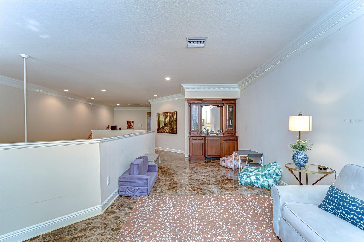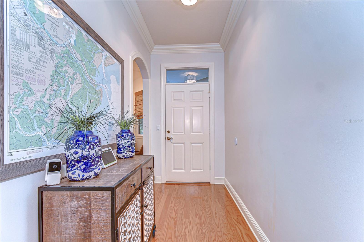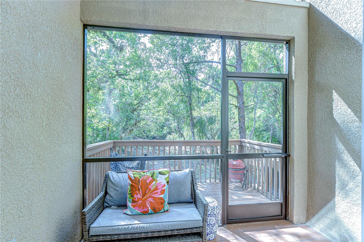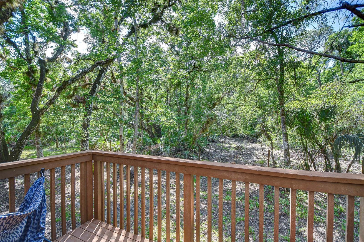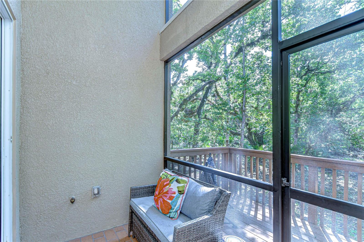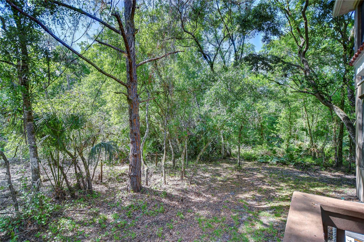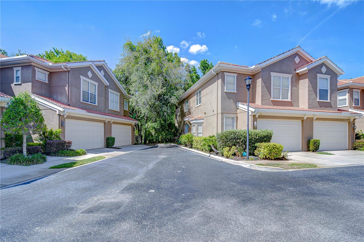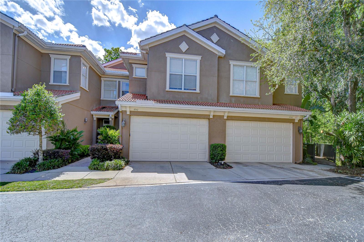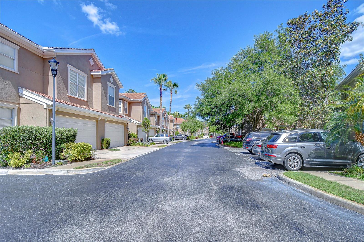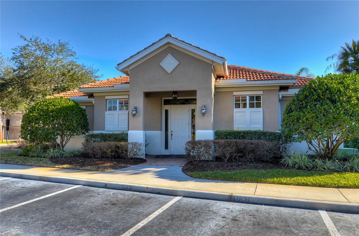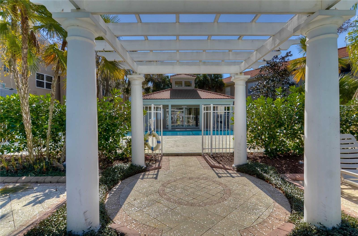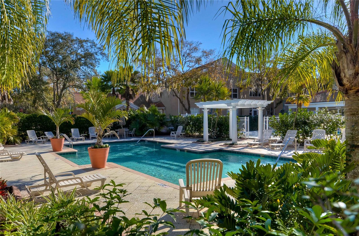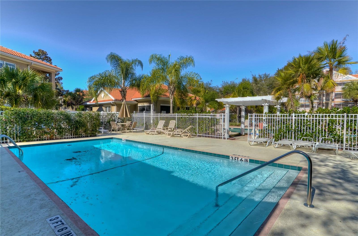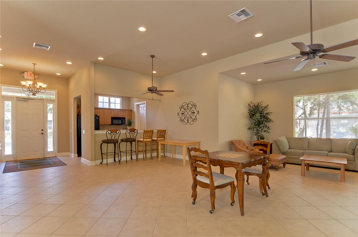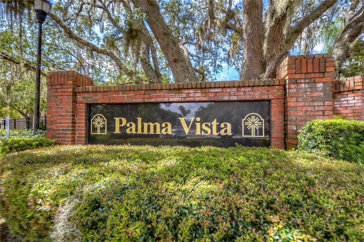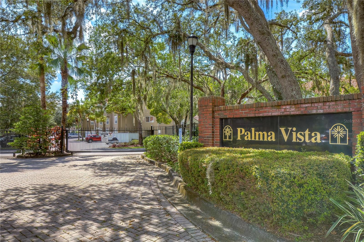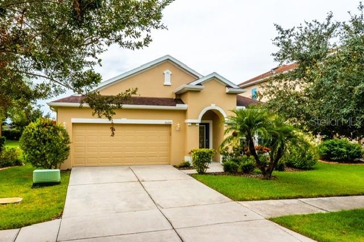4942 Anniston Circle, TAMPA, FL 33647
Property Photos
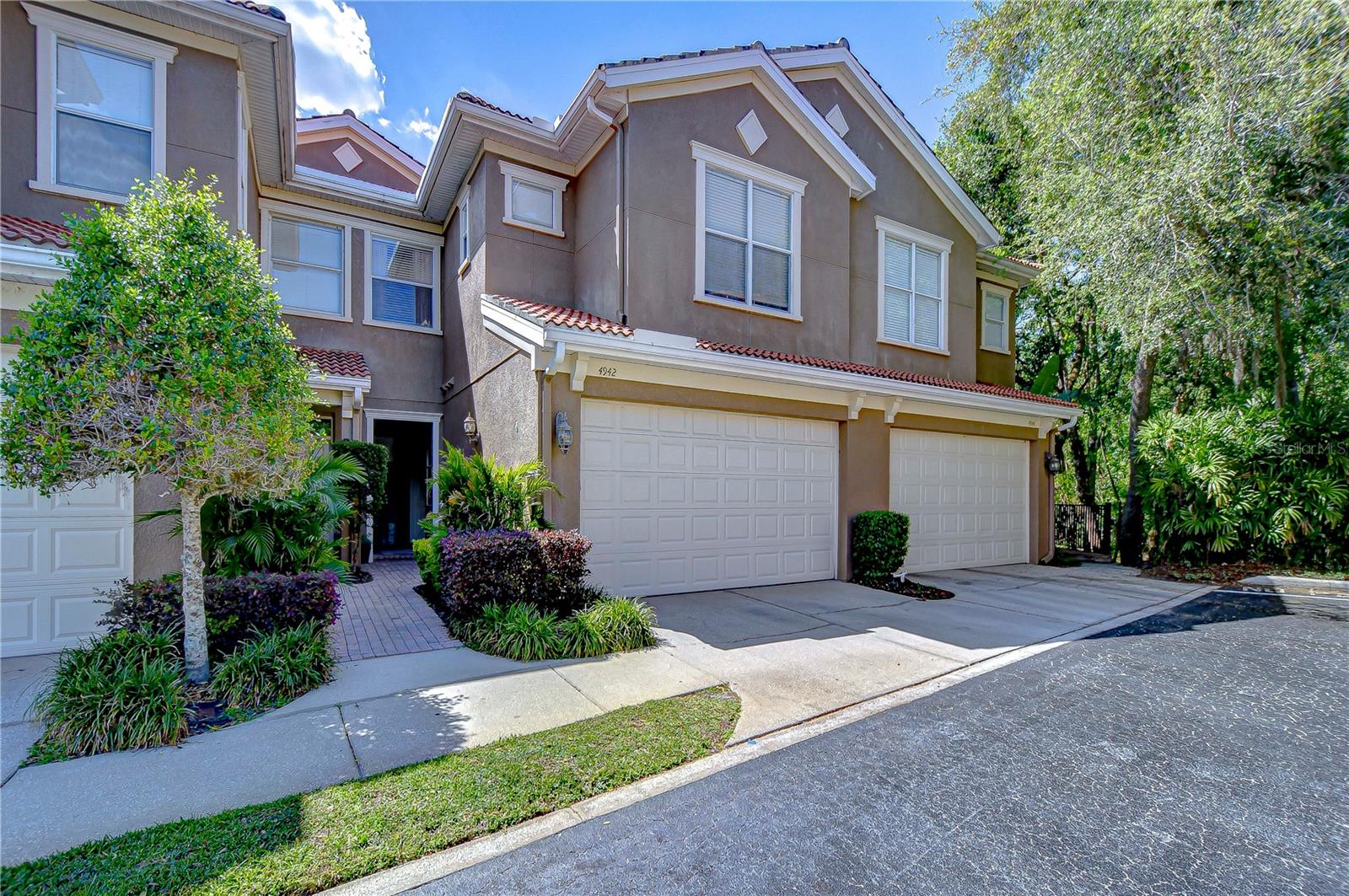
Would you like to sell your home before you purchase this one?
Priced at Only: $359,900
For more Information Call:
Address: 4942 Anniston Circle, TAMPA, FL 33647
Property Location and Similar Properties
- MLS#: TB8370726 ( Residential )
- Street Address: 4942 Anniston Circle
- Viewed: 17
- Price: $359,900
- Price sqft: $138
- Waterfront: No
- Year Built: 2005
- Bldg sqft: 2614
- Bedrooms: 3
- Total Baths: 3
- Full Baths: 2
- 1/2 Baths: 1
- Garage / Parking Spaces: 2
- Days On Market: 15
- Additional Information
- Geolocation: 28.0921 / -82.4099
- County: HILLSBOROUGH
- City: TAMPA
- Zipcode: 33647
- Subdivision: Palma Vista At Tampa Palms
- Elementary School: Chiles
- Middle School: Liberty
- High School: Freedom
- Provided by: BHHS FLORIDA PROPERTIES GROUP
- Contact: Tammy Waugh, PA
- 813-908-8788

- DMCA Notice
-
DescriptionWelcome to beautiful Palma Vista gated community within Tampa Palms, a highly desirable townhome community. This spacious 3 bedroom, 2.5 bath with spacious loft offers the perfect blend of luxury and convenience. The open concept kitchen features stunning granite countertops and stainless steel appliances, and breakfast nook. The sliding glass doors lead to a private screened patio and open deck with a tranquil wood/conservation view, providing the perfect space for relaxation. The primary suite, located on the main floor, boasts a beautiful bay window, a spacious walk in closet, and an en suite bathroom complete with a walk in shower and dual sinks. Upstairs, a oversized loft area with marble floors and dry bar provides additional living space, perfect for an office or media room. The two guest bedrooms, each featuring cork flooring, come with generous walk in closets and share a Jack and Jill bathroom. Palma Vista is more than just a home; its a lifestyle. With thoughtful design and luxurious finishes throughout, this home offers the ideal setting for comfortable living and entertaining in the heart of Tampa Palms. Enjoy community amenities including two pools, a clubhouse and gym. Plus, added benefit from all the Tampa Palms amenities, which include, parks, pool, clubhouse, tennis and pickleball courts, and childrens play area. It is conveniently located to access major highways; I 75 and I 275, USF medical facilities; Moffit Cancer Center, AdventHealth, and the VA Hospital. Great walkability and biking lanes throughout Tampa Palms. Shopping, restaurants and much more. Minutes to downtown Tampa, Ybor City, all major sports facilities, and the sandy white beaches of Floridas gulf coast. Dont miss out on the opportunity to experience the Florida lifestyle in this gated community. You will not want to miss the chance to make this your new home!
Payment Calculator
- Principal & Interest -
- Property Tax $
- Home Insurance $
- HOA Fees $
- Monthly -
For a Fast & FREE Mortgage Pre-Approval Apply Now
Apply Now
 Apply Now
Apply NowFeatures
Building and Construction
- Covered Spaces: 0.00
- Exterior Features: Rain Gutters, Sidewalk, Sliding Doors
- Flooring: Carpet, Ceramic Tile, Cork, Marble, Wood
- Living Area: 2065.00
- Roof: Tile
Land Information
- Lot Features: Conservation Area, City Limits, Landscaped, Sidewalk, Paved, Private
School Information
- High School: Freedom-HB
- Middle School: Liberty-HB
- School Elementary: Chiles-HB
Garage and Parking
- Garage Spaces: 2.00
- Open Parking Spaces: 0.00
- Parking Features: Driveway, Garage Door Opener, Guest
Eco-Communities
- Water Source: Public
Utilities
- Carport Spaces: 0.00
- Cooling: Central Air
- Heating: Central, Electric
- Pets Allowed: Yes
- Sewer: Public Sewer
- Utilities: BB/HS Internet Available, Cable Connected, Electricity Connected, Public, Sewer Connected, Street Lights, Underground Utilities, Water Connected
Finance and Tax Information
- Home Owners Association Fee Includes: Cable TV, Escrow Reserves Fund, Insurance, Maintenance Structure, Maintenance Grounds, Pool, Private Road, Recreational Facilities
- Home Owners Association Fee: 565.00
- Insurance Expense: 0.00
- Net Operating Income: 0.00
- Other Expense: 0.00
- Tax Year: 2024
Other Features
- Appliances: Dishwasher, Disposal, Dryer, Electric Water Heater, Microwave, Range, Refrigerator, Washer
- Association Name: Management & Associates
- Association Phone: 813-433-2000
- Country: US
- Furnished: Unfurnished
- Interior Features: Ceiling Fans(s), Crown Molding, Dry Bar, Eat-in Kitchen, High Ceilings, Living Room/Dining Room Combo, Primary Bedroom Main Floor, Solid Wood Cabinets, Stone Counters, Walk-In Closet(s)
- Legal Description: PALMA VISTA AT TAMPA PALMS LOT 5 BLOCK 202
- Levels: Two
- Area Major: 33647 - Tampa / Tampa Palms
- Occupant Type: Owner
- Parcel Number: A-33-27-19-74Y-000202-00005.0
- Style: Florida
- View: Trees/Woods
- Views: 17
- Zoning Code: PD
Similar Properties
Nearby Subdivisions
A Rep Of Tampa Palms
Arbor Greene Ph 07
Arbor Greene Ph 1
Arbor Greene Ph 2
Arbor Greene Ph 3
Arbor Greene Ph 6
Arbor Greene Ph 7
Basset Creek Estates Ph 1
Basset Creek Estates Ph 2a
Basset Creek Estates Ph 2d
Buckingham At Tampa Palms
Capri Isle At Cory Lake
Cory Lake Isles Ph 3
Cory Lake Isles Ph 5
Cory Lake Isles Ph 5 Un 1
Cory Lake Isles Ph 6
Cory Lake Isles Phase 3
Cory Lake Isles Phase 5
Cross Creek
Cross Creek Parcel K Phase 1d
Cross Creek Ph 2b
Cross Creek Prcl D Ph 1
Cross Creek Prcl G Ph 1
Cross Creek Prcl H Ph 2
Cross Creek Prcl H Ph I
Cross Creek Prcl I
Cross Creek Prcl K Ph 1a
Cross Creek Prcl K Ph 1b
Cross Creek Prcl K Ph 1d
Cross Creek Prcl K Ph 2a
Cross Creek Prcl O Ph 1
Easton Park Ph 1
Easton Park Ph 2a
Grand Hampton
Grand Hampton Ph 1a
Grand Hampton Ph 1b2
Grand Hampton Ph 1c12a1
Grand Hampton Ph 1c3
Grand Hampton Ph 2a3
Grand Hampton Ph 3
Heritage Isle Community
Heritage Isles Ph 1d
Heritage Isles Ph 1e
Heritage Isles Ph 2b
Heritage Isles Ph 2d
Heritage Isles Ph 2e
Heritage Isles Ph 3e
Hunters Green
Hunters Green Hunters Green
Hunters Green Prcl 13
Hunters Green Prcl 14 B Pha
Hunters Green Prcl 14a Phas
Hunters Green Prcl 15
Hunters Green Prcl 18a Phas
Hunters Green Prcl 3
Hunters Green Prcl 7
Kbar Ranch
Kbar Ranch Prcl B
Kbar Ranch Prcl C
Kbar Ranch Prcl E
Kbar Ranch Prcl I
Kbar Ranch Prcl K Ph 1
Kbar Ranch Prcl L Ph 1
Kbar Ranch Prcl M
Kbar Ranch Prcl O
Kbar Ranch Prcl Q Ph 2
Kbar Ranchpcl D
Kbar Ranchpcl F
Kbar Ranchpcl M
Lakeview Villas At Pebble Cree
Live Oak Preserve
Live Oak Preserve 2c Villages
Live Oak Preserve Ph 1b Villag
Live Oak Preserve Ph 1c Villag
Live Oak Preserve Ph 2avillag
Live Oak Preserve Ph 2bvil
Not In Hernando
Palma Vista At Tampa Palms
Pebble Creek Village
Pebble Creek Village 8
Richmond Place Ph 1
Richmond Place Ph 2
Tampa Palms
Tampa Palms 2c
Tampa Palms 4a
Tampa Palms Area 04
Tampa Palms Area 2
Tampa Palms Area 4 Prcl 15
Tampa Palms Area 4 Prcl 20
Tampa Palms Area 4 Prcl 21 R
Tampa Palms North Area
The Reserve
The Villas Condo
Tuscany Sub At Tampa P
West Meadows
West Meadows Parcels 12b2
West Meadows Prcl 20a Ph
West Meadows Prcl 20b Doves
West Meadows Prcl 4 Ph 1
West Meadows Prcl 4 Ph 4
West Meadows Prcls 21 22

- Marian Casteel, BrkrAssc,REALTOR ®
- Tropic Shores Realty
- CLIENT FOCUSED! RESULTS DRIVEN! SERVICE YOU CAN COUNT ON!
- Mobile: 352.601.6367
- Mobile: 352.601.6367
- 352.601.6367
- mariancasteel@yahoo.com


