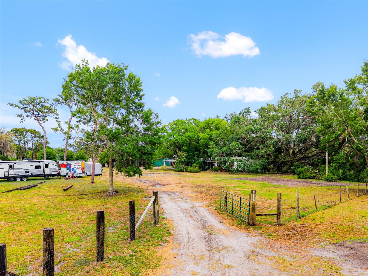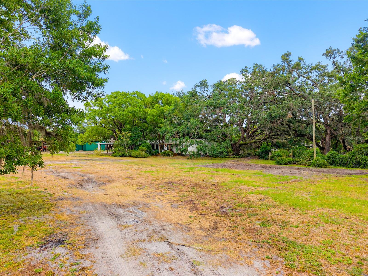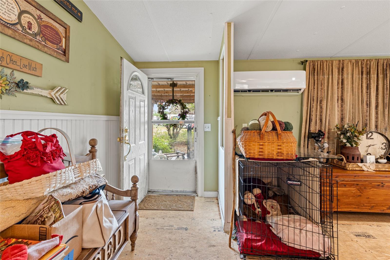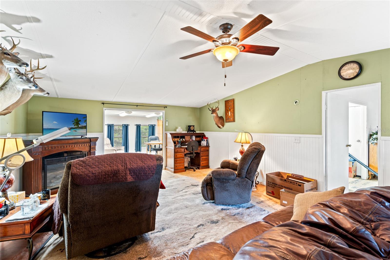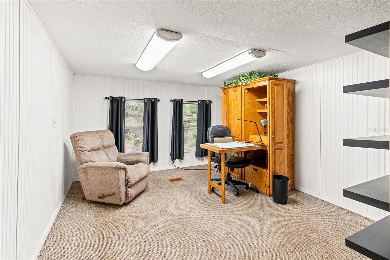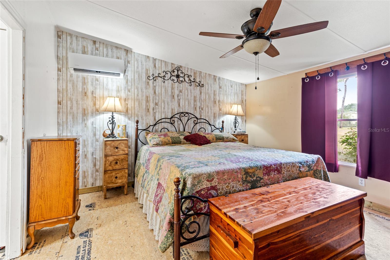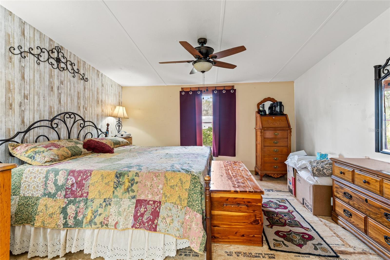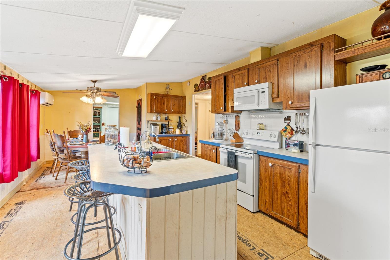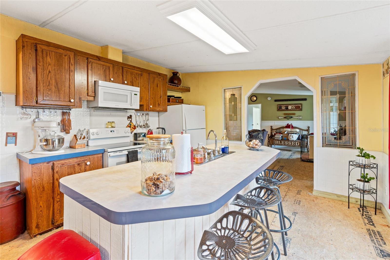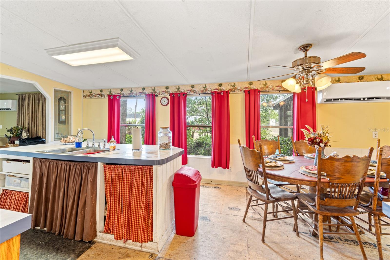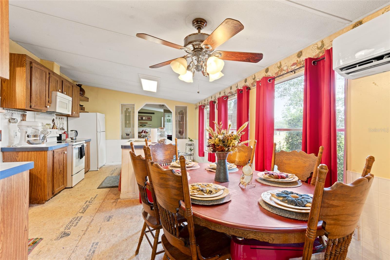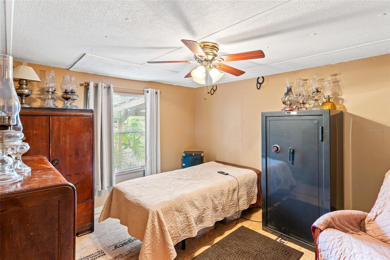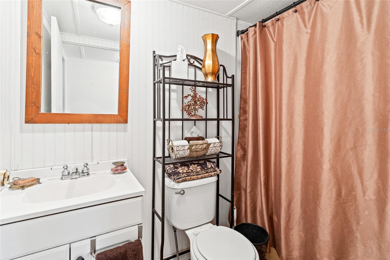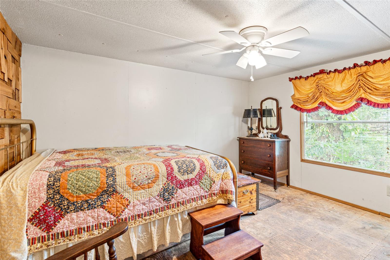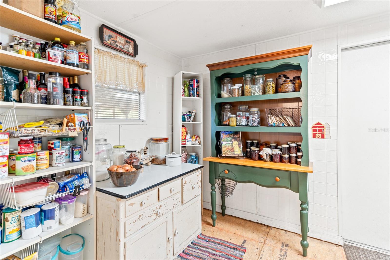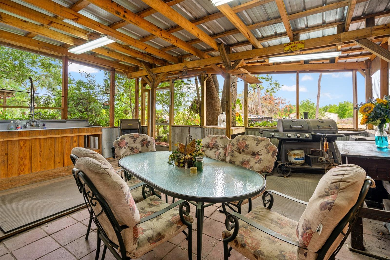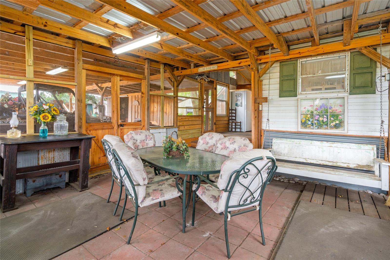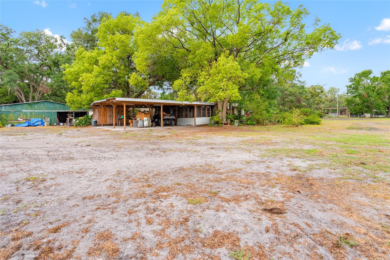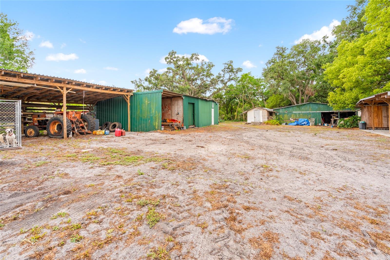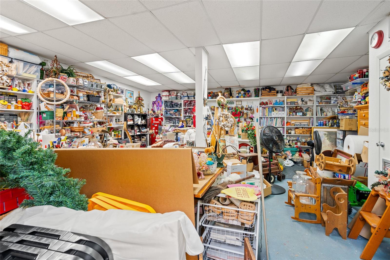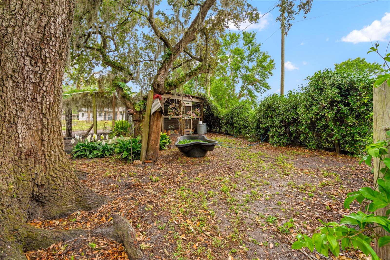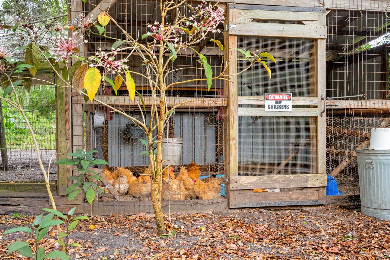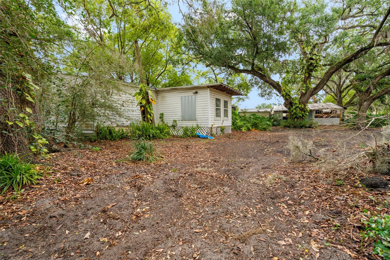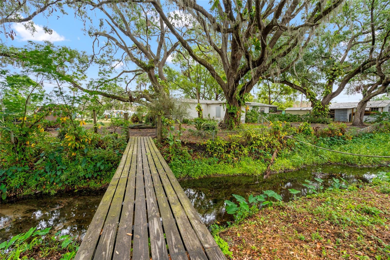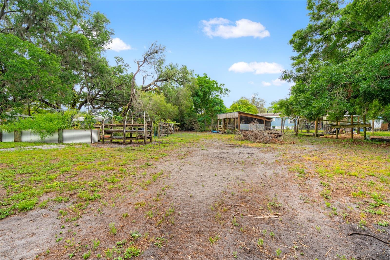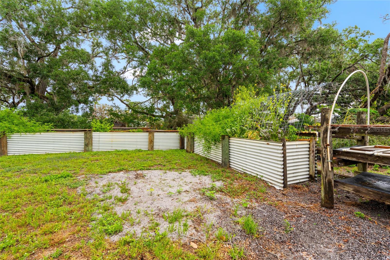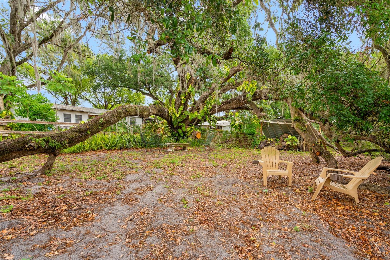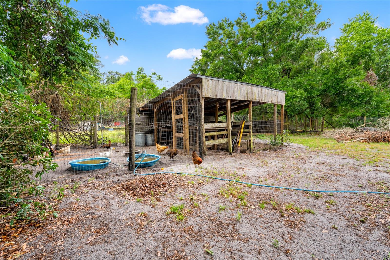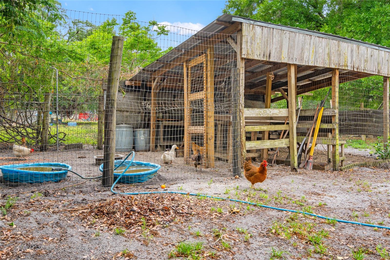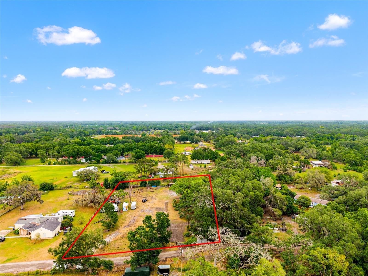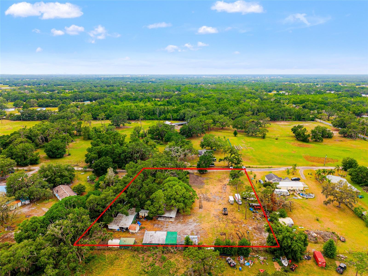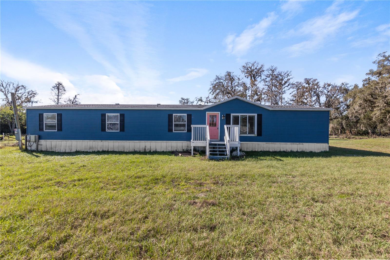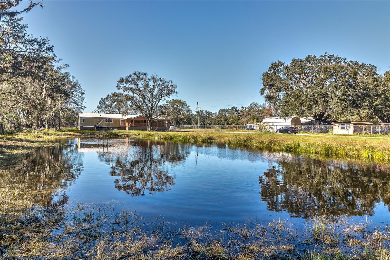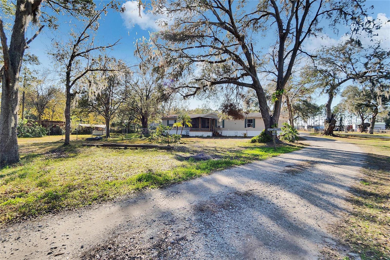3614 William Ray Road, PLANT CITY, FL 33565
Property Photos
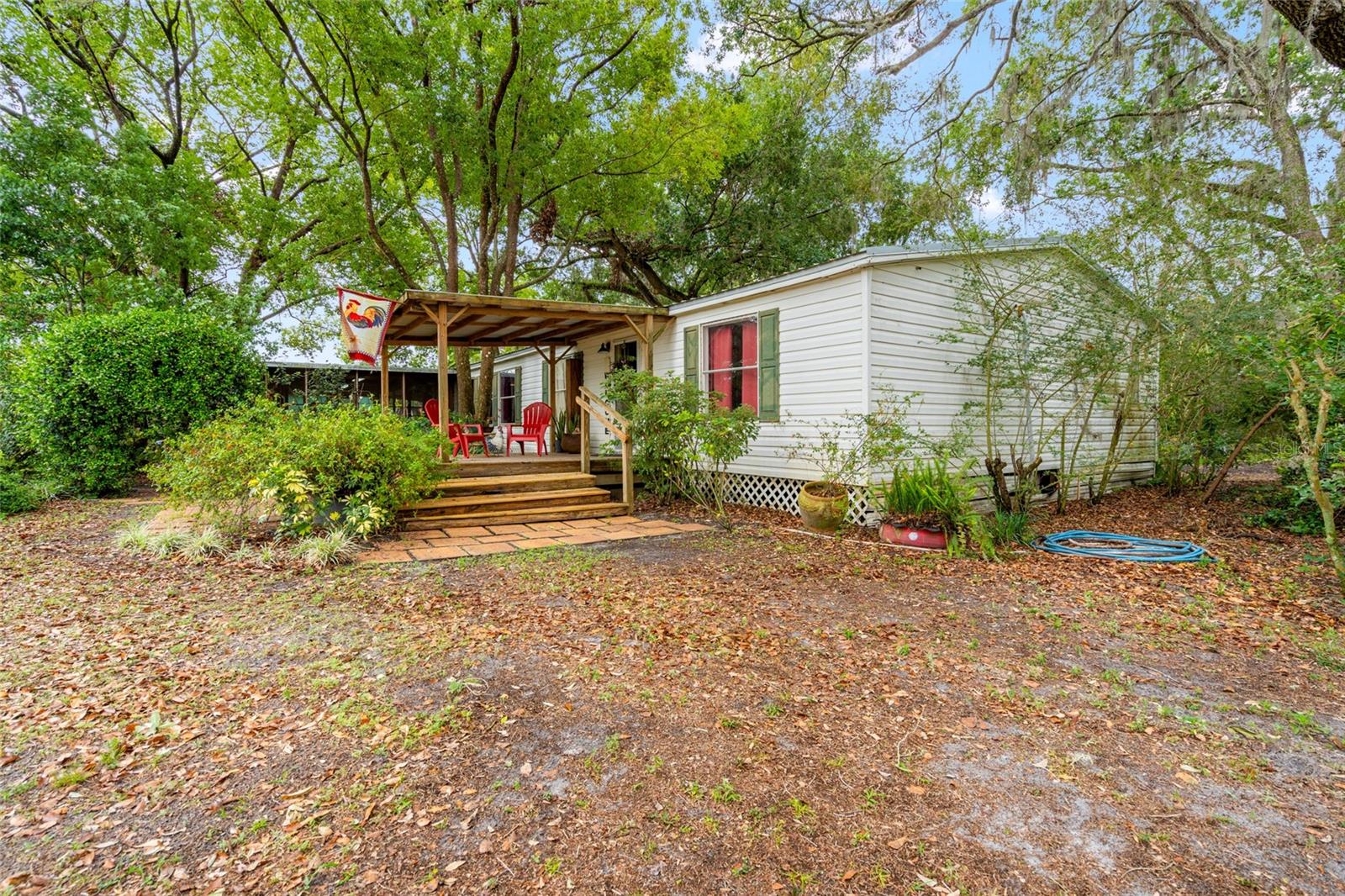
Would you like to sell your home before you purchase this one?
Priced at Only: $375,000
For more Information Call:
Address: 3614 William Ray Road, PLANT CITY, FL 33565
Property Location and Similar Properties
- MLS#: TB8370912 ( Residential )
- Street Address: 3614 William Ray Road
- Viewed: 14
- Price: $375,000
- Price sqft: $195
- Waterfront: No
- Year Built: 1993
- Bldg sqft: 1926
- Bedrooms: 3
- Total Baths: 3
- Full Baths: 2
- 1/2 Baths: 1
- Garage / Parking Spaces: 4
- Days On Market: 13
- Additional Information
- Geolocation: 28.0522 / -82.2216
- County: HILLSBOROUGH
- City: PLANT CITY
- Zipcode: 33565
- Subdivision: Ray Platted Sub
- Elementary School: Cork
- Middle School: Tomlin
- High School: Strawberry Crest
- Provided by: RE/MAX PREMIER GROUP
- Contact: Sherry Laursen
- 813-929-7600

- DMCA Notice
-
Description**charming country retreat on 2. 16 acres: your ideal homestead awaits! ** welcome to your dream property, a charming 3 bedroom, 3 bath home that perfectly blends comfort with the beauty of country living. Nestled on a generous 2. 16 acres, large oak trees, this property is a sanctuary for those seeking privacy and freedom, all while being conveniently close to shops, restaurants, and medical facilities. As you step inside from the relaxing front porch, youre greeted by a spacious living area with a nice electric fireplace. Featuring an open kitchen with all newer appliances, room for a large table, a storage pantry as well as a huge walk in pantry, perfect for culinary enthusiasts. The home includes a dedicated office (12x12) space, ideal for remote work or study, and a large laundry room that offers convenience and efficiency. The 2 secondary bedrooms are good size and share a bath. A/c is provided by a new mr. Cool system for comfort and efficiency. The enclosed porch, (8x30) complete with a bathroom and 2 washers/dryer, extra fridge, large outdoor sink and extra room for dining provides additional functionality for your lifestyle. The owners suite provides lots of room and a nice size en suite bath with dual sinks and 2 separate closets. All new sub floors and braces. Floors left bare so new buyer can decorate to taste. This property is not just a home; its a vibrant ecosystem. With two parcels of land, you'll find two chicken coops housing productive chickens, a thriving veggie garden, and gorgeous landscaping featuring beautiful flowers. Enjoy leisurely strolls across the charming walk on bridge that crosses the tranquil canal, and immerse yourself in the natural beauty surrounding your new home. For the hobbyist or craftsman, the property boasts a 24x24 craft barn and a spacious 24x40 woodworking shop/garage, both with electric and she shed also has ac, along with four additional storage buildings and a two car carport with attached storage, whether youre pursuing creative projects or need room for equipment, this space has it all. The outdoor features continue to impress with a raised above ground garden reached by a quaint bridge, an archway leading to a chicken coop in the back, a private relaxing sanctuary area, all completing fenced with three large gates. Youll also inherit lush staghorn ferns, your flock of productive chickens in 2 nice size chicken coops. Lush landscaping throughout enhancing the charm and functionality of your new home. Embrace the lifestyle of country living without the constraints of an hoa. Here, you have the freedoms of country living as well as growing your own food, and enjoy the peace and serenity of rural lifeall while remaining close to essential amenities. This property is more than just a home; its a lifestyle choice that offers privacy, freedom, and a connection to nature. Dont miss out on this incredible opportunitycome experience the beauty and tranquility of this charming country retreat today! Dreaming of the country lifestyle~ this is it. Contact me for a more detailed outside land video.
Payment Calculator
- Principal & Interest -
- Property Tax $
- Home Insurance $
- HOA Fees $
- Monthly -
For a Fast & FREE Mortgage Pre-Approval Apply Now
Apply Now
 Apply Now
Apply NowFeatures
Building and Construction
- Covered Spaces: 0.00
- Exterior Features: Garden, Storage
- Fencing: Chain Link, Wire, Wood
- Flooring: Carpet, Other
- Living Area: 1764.00
- Other Structures: Barn(s), Shed(s), Storage, Workshop
- Roof: Metal
Land Information
- Lot Features: Farm, In County, Landscaped, Pasture, Private, Unpaved
School Information
- High School: Strawberry Crest High School
- Middle School: Tomlin-HB
- School Elementary: Cork-HB
Garage and Parking
- Garage Spaces: 2.00
- Open Parking Spaces: 0.00
- Parking Features: Split Garage, Workshop in Garage
Eco-Communities
- Green Energy Efficient: HVAC
- Water Source: Well
Utilities
- Carport Spaces: 2.00
- Cooling: Other
- Heating: Electric, Other
- Pets Allowed: Cats OK, Dogs OK
- Sewer: Septic Tank
- Utilities: BB/HS Internet Available, Cable Available, Electricity Available
Finance and Tax Information
- Home Owners Association Fee: 0.00
- Insurance Expense: 0.00
- Net Operating Income: 0.00
- Other Expense: 0.00
- Tax Year: 2024
Other Features
- Appliances: Dryer, Electric Water Heater, Microwave, Range, Refrigerator, Washer
- Country: US
- Furnished: Partially
- Interior Features: Ceiling Fans(s), Eat-in Kitchen, Open Floorplan, Primary Bedroom Main Floor, Solid Surface Counters, Split Bedroom, Walk-In Closet(s), Window Treatments
- Legal Description: RAY PLATTED SUBDIVISION LOT 4 AND AN UNDIV INT IN PARCEL A & RAY PLATTED SUBDIVISION LOT 3 AND AN UNDIV INT IN PARCEL A
- Levels: One
- Area Major: 33565 - Plant City
- Occupant Type: Owner
- Parcel Number: U-17-28-21-2ZK-000000-00004.0
- View: Trees/Woods
- Views: 14
- Zoning Code: AS-1
Similar Properties
Nearby Subdivisions

- Marian Casteel, BrkrAssc,REALTOR ®
- Tropic Shores Realty
- CLIENT FOCUSED! RESULTS DRIVEN! SERVICE YOU CAN COUNT ON!
- Mobile: 352.601.6367
- Mobile: 352.601.6367
- 352.601.6367
- mariancasteel@yahoo.com


