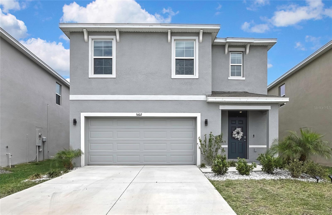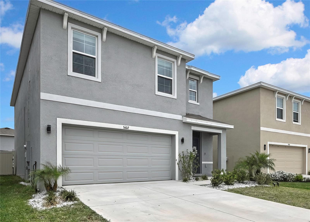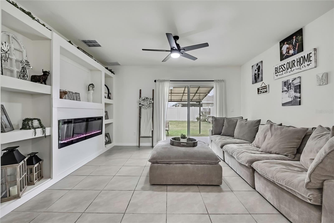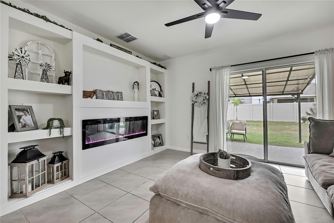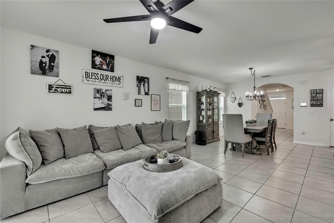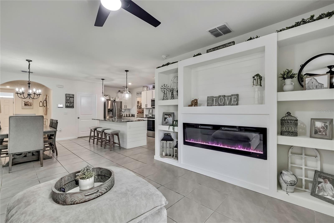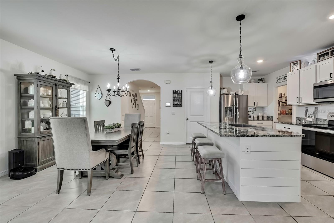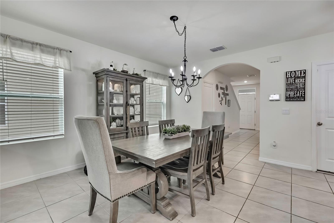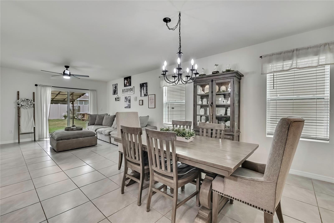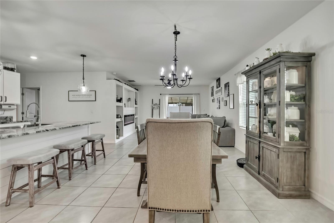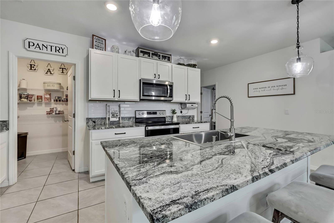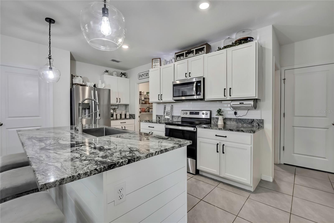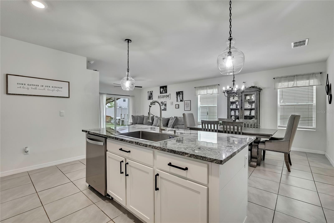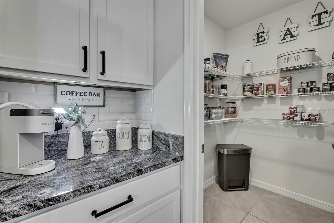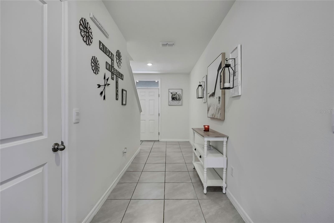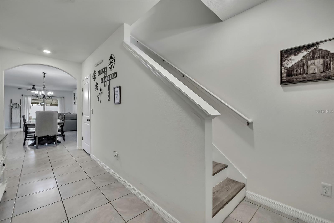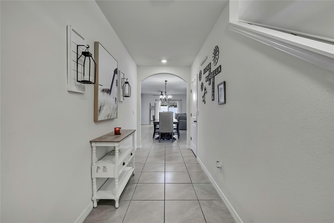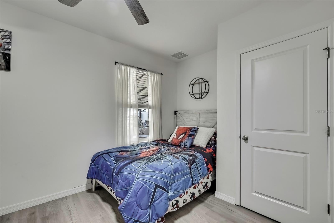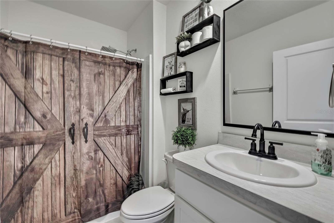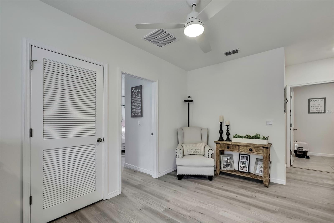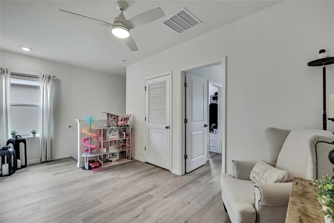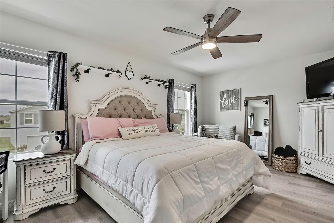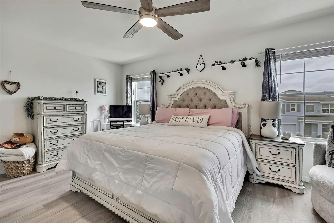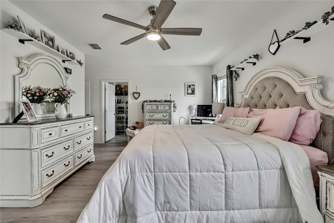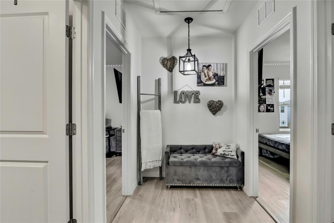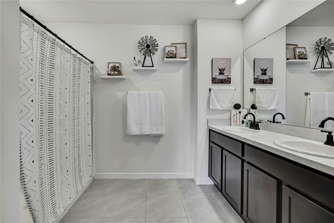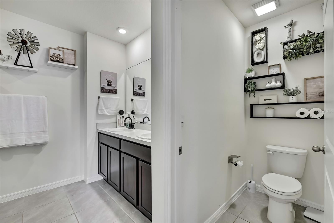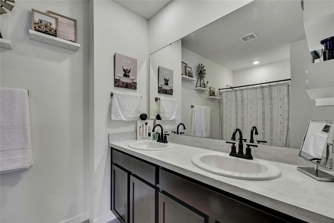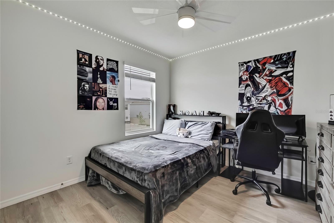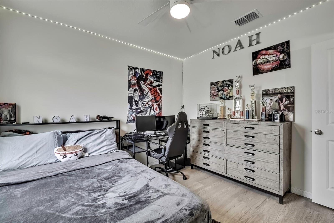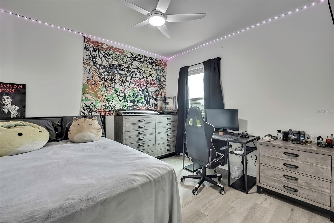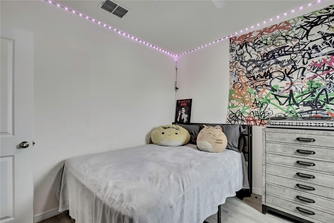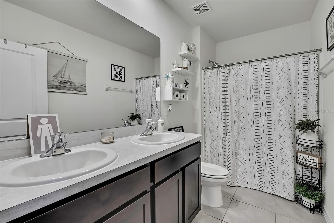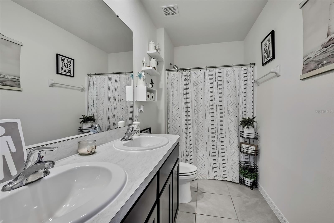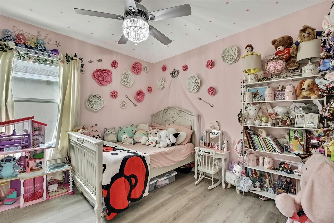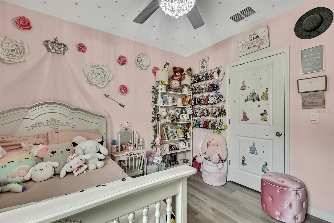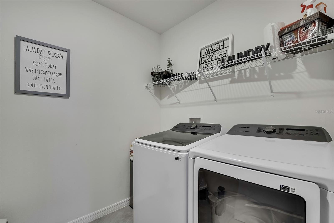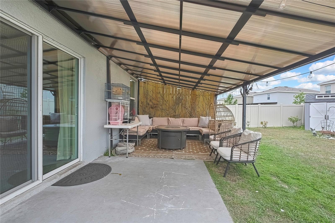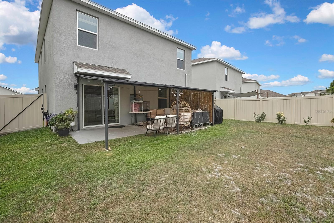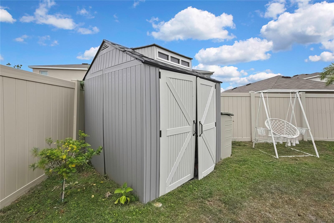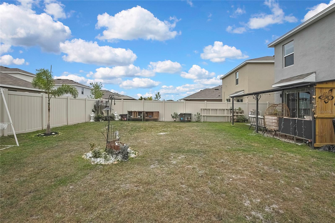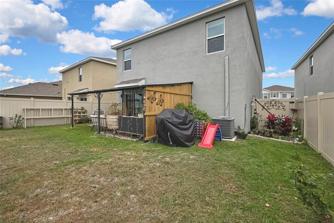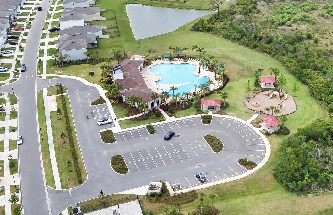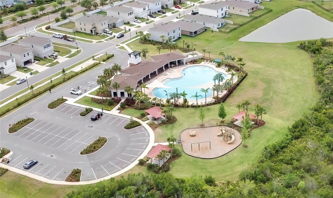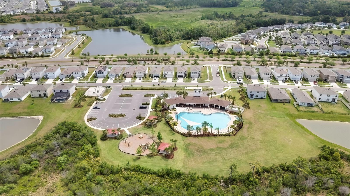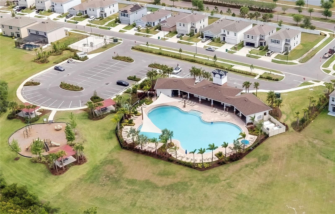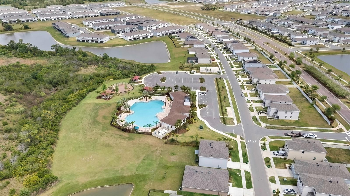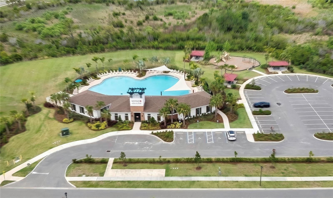5602 Wandering Willow Drive, WESLEY CHAPEL, FL 33545
Property Photos
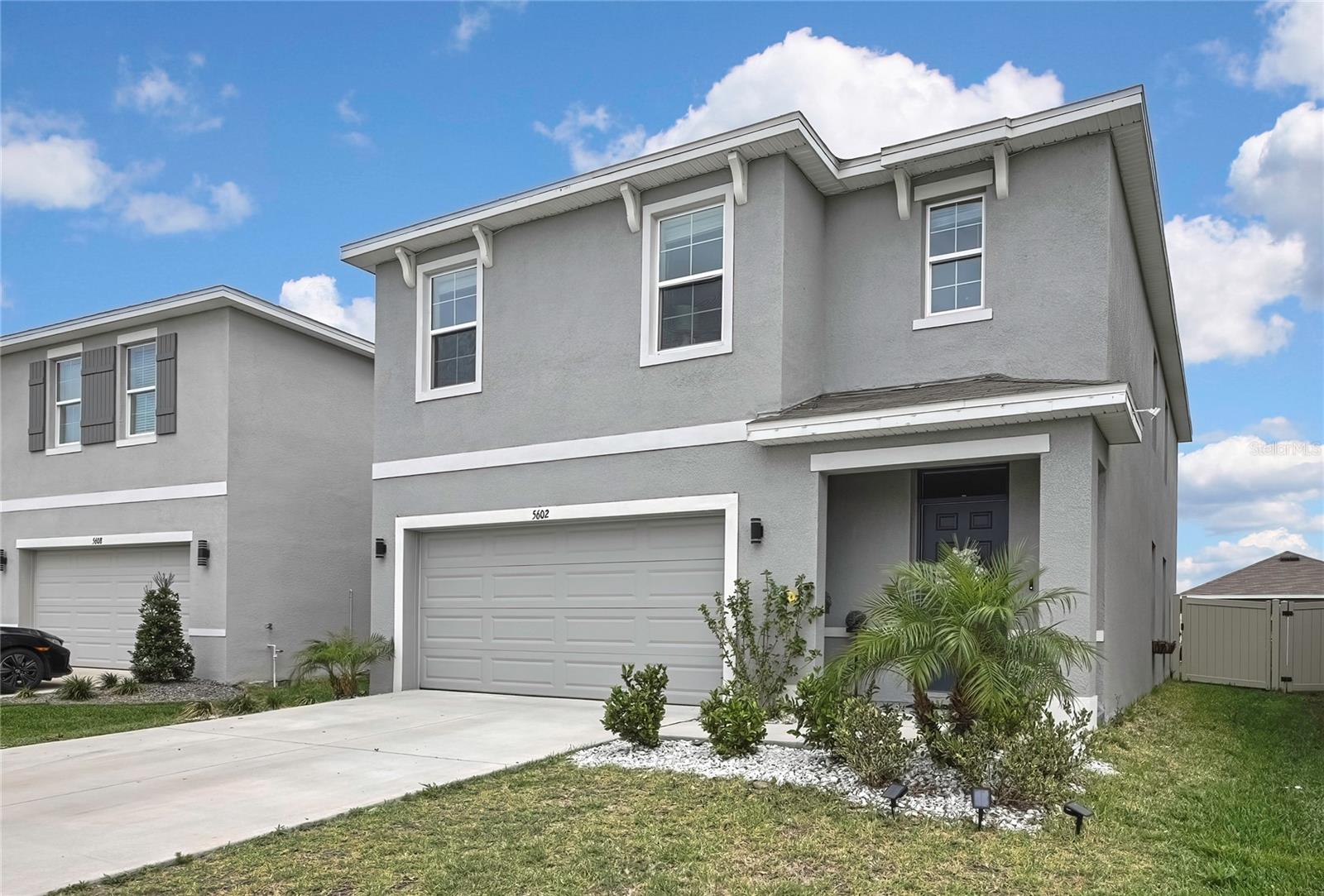
Would you like to sell your home before you purchase this one?
Priced at Only: $450,000
For more Information Call:
Address: 5602 Wandering Willow Drive, WESLEY CHAPEL, FL 33545
Property Location and Similar Properties
- MLS#: TB8371860 ( Residential )
- Street Address: 5602 Wandering Willow Drive
- Viewed: 85
- Price: $450,000
- Price sqft: $156
- Waterfront: No
- Year Built: 2023
- Bldg sqft: 2882
- Bedrooms: 5
- Total Baths: 3
- Full Baths: 3
- Garage / Parking Spaces: 2
- Days On Market: 64
- Additional Information
- Geolocation: 28.2386 / -82.2625
- County: PASCO
- City: WESLEY CHAPEL
- Zipcode: 33545
- Subdivision: Westgate At Avalon Park
- Elementary School: New River
- Middle School: Thomas E Weightman
- High School: Wesley Chapel
- Provided by: MIHARA & ASSOCIATES INC.
- Contact: Lily Aymat
- 813-960-2300

- DMCA Notice
-
DescriptionWelcome to Westgate at Avalon Parkin Wesley Chapel. This two story all concrete block home, built in 2023, features 5 bedrooms, 3 baths, and a 2 car garage, just over 2,400 sq ft. Step inside to find tile floors throughout the first floor, with new laminate flooring leading up the staircase to the cozy sitting area and four bedrooms. The kitchen showcasing tall cabinets, granite countertops, new subway tile backsplash, drop in kitchen sink, recently added overhead lights, stainless steel appliances, a walk in pantry, and a counter height shiplap breakfast bar that opens to the great room with a custom built in with shelving and electric fireplace. Sliding glass doors lead to the fully fenced outdoor space where you can relax under the shady pergola, add on to the already established garden,and take advantageof the additional storage the shed provides. Offering endless possibilities. Completing the first floor you will find a private bedroom, a full bath with updated fixtures, and a large storage closet below the stairs. On the second floor are three generously sized secondary bedrooms with ample sized closet space, a laundry room with washer and dryer hookups, AND the primary suite that features a large walk in closet, ensuite bath with a double vanity, step in shower, andprivate water closet. This home features multiple upgrades that have been done within the past year. Amenities abound in Avalon Park including a resort style zero entry pool, spa, childrens splash zone, tot lot, playgrounds, basketball, volleyball, and tennis courts, multi use sports fields, dog park, clubhouse, picnic and BBQ pavilion, event lawn, and walking and biking trails throughout the community. Its beautifully designed downtown area, featuring an array of shops, restaurants, and cafes, is set to become a bustling hub of activity. Located off SR 54, just 6 miles from I 75, Avalon Park is nestled in the heart of the rapidly growing North Tampa Bay region. Its central location offers easy access to shopping, including the renowned Wiregrass Mall, Tampa Premium Outlets, The Groves shopping center, cinemas, restaurants, medical centers and top rated schools. Schedule your appointment today!
Payment Calculator
- Principal & Interest -
- Property Tax $
- Home Insurance $
- HOA Fees $
- Monthly -
For a Fast & FREE Mortgage Pre-Approval Apply Now
Apply Now
 Apply Now
Apply NowFeatures
Building and Construction
- Builder Model: Robie
- Builder Name: DR HORTON
- Covered Spaces: 0.00
- Exterior Features: Irrigation System, Sidewalk, Sliding Doors
- Fencing: Vinyl
- Flooring: Ceramic Tile, Luxury Vinyl
- Living Area: 2447.00
- Other Structures: Gazebo, Shed(s)
- Roof: Shingle
Property Information
- Property Condition: Completed
Land Information
- Lot Features: In County, Sidewalk
School Information
- High School: Wesley Chapel High-PO
- Middle School: Thomas E Weightman Middle-PO
- School Elementary: New River Elementary
Garage and Parking
- Garage Spaces: 2.00
- Open Parking Spaces: 0.00
- Parking Features: Driveway
Eco-Communities
- Pool Features: Other
- Water Source: Public
Utilities
- Carport Spaces: 0.00
- Cooling: Central Air
- Heating: Central, Heat Pump
- Pets Allowed: Yes
- Sewer: Public Sewer
- Utilities: Electricity Connected, Public, Sewer Connected, Street Lights, Underground Utilities, Water Connected
Amenities
- Association Amenities: Basketball Court, Clubhouse, Fence Restrictions, Park, Playground, Pool, Recreation Facilities, Tennis Court(s)
Finance and Tax Information
- Home Owners Association Fee Includes: Pool, Recreational Facilities
- Home Owners Association Fee: 72.93
- Insurance Expense: 0.00
- Net Operating Income: 0.00
- Other Expense: 0.00
- Tax Year: 2024
Other Features
- Appliances: Dishwasher, Microwave, Range, Refrigerator
- Association Name: Access Management
- Association Phone: 813-607-2220
- Country: US
- Interior Features: Ceiling Fans(s), Eat-in Kitchen, High Ceilings, Living Room/Dining Room Combo, Open Floorplan, PrimaryBedroom Upstairs, Solid Surface Counters, Solid Wood Cabinets, Thermostat, Walk-In Closet(s)
- Legal Description: AVALON PARK WEST - NORTH PHASES 1A AND 1B PB 84 PG 096 BLOCK 33 LOT 2
- Levels: Two
- Area Major: 33545 - Wesley Chapel
- Occupant Type: Owner
- Parcel Number: 12-26-20-0120-03300-0020
- Possession: Close Of Escrow
- Views: 85
- Zoning Code: MPUD
Nearby Subdivisions
0000
Aberdeen Ph 01
Aberdeen Ph 02
Acreage
Avalon Park
Avalon Park West Ph 3
Avalon Park West Prcl E Ph I
Avalon Park West-north
Avalon Park West-north Ph 1a &
Avalon Park West-north Ph 3
Avalon Park Westnorth
Avalon Park Westnorth Ph 1a
Avalon Park Westnorth Ph 1a 1b
Avalon Park Westnorth Ph 3
Bridgewater
Bridgewater Ph 01 02
Bridgewater Ph 03
Bridgewater Ph 04
Brookfield Estates
Chapel Crossings
Chapel Pines Ph 05
Chapel Pines Ph 1a
Chapel Xings Pcls D H
Chapel Xings Prcl E
Citrus Trace 02
Citrus Trace 03
Connected City Area
Epperson North
Epperson North Crystal Lagoon
Epperson North - Crystal Lagoo
Epperson North Village
Epperson North Village A-1 A-2
Epperson North Village A-4b &
Epperson North Village A1 A2 A
Epperson North Village A1a5
Epperson North Village A4b A4
Epperson North Village B
Epperson North Village C-1
Epperson North Village C1
Epperson North Village C2b
Epperson North Village D-1
Epperson North Village D-2
Epperson North Village D1
Epperson North Village D2
Epperson North Village D3
Epperson North Village E-2
Epperson North Village E1
Epperson North Village E2
Epperson North Village E4
Epperson North Vlg A4b A4c
Epperson North Vlg C1
Epperson Ranch
Epperson Ranch North
Epperson Ranch North Ph 1 Pod
Epperson Ranch North Ph 2 3
Epperson Ranch North Ph 5 Pod
Epperson Ranch North Ph 6 Pod
Epperson Ranch North Pod F
Epperson Ranch North Pod F Ph
Epperson Ranch Ph 6-2
Epperson Ranch Ph 62
Epperson Ranch South Ph 1
Epperson Ranch South Ph 1d-2
Epperson Ranch South Ph 1d2
Epperson Ranch South Ph 1e-2
Epperson Ranch South Ph 1e2
Epperson Ranch South Ph 2f
Epperson Ranch South Ph 2f-1
Epperson Ranch South Ph 2f1
Epperson Ranch South Ph 2h-1
Epperson Ranch South Ph 2h-1-
Epperson Ranch South Ph 2h1
Epperson Ranch South Ph 2h2
Epperson Ranch South Ph 3a
Epperson Ranch South Ph 3b
Epperson Ranch South Ph 3b 3
Epperson Ranch South Ph 3b 3c
Epperson Ranch South Phase 3a
Hamilton Park A-f
Hamilton Park Af
Hamilton Pk
Knollwood Acres
Lakeside Estates Inc
Metes And Bounds King Lake Are
New River Lakes
New River Lakes Ph 01
New River Lakes Ph 1 Prcl D
New River Lakes Ph A B1a C1
New River Lakes Village A8
New River Lakes Villages B2 D
Not In Hernando
Oak Creek
Oak Creek Ph 01
Oak Crk Ac Ph 02
Oak Crk Ph 01
Other
Palm Cove Ph 02
Palm Cove Ph 1b
Palm Cove Ph 2
Palm Love Ph 01a
Pasadena Point Ph I
Pendleton
Pendleton At Chapel Crossings
Saddleridge Estates
Towns At Woodsdale
Vida's Way
Vidas Way
Vidas Way Legacy Phase 1a
Villages At Wesley Chapel Ph 0
Watergrass
Watergrass Graybrook Gated Sec
Watergrass Pcls B-5 & B-6
Watergrass Pcls B5 B6
Watergrass Pcls C-1 & C-2
Watergrass Pcls C1 C2
Watergrass Pcls D2 D3 D4
Watergrass Pcls D2 D3 & D4
Watergrass Pcls F1 F3
Watergrass Prcl A
Watergrass Prcl B1-b4
Watergrass Prcl B1b4
Watergrass Prcl E2
Watergrass Prcl E3
Watergrass Prcl F2
Watergrass Prcl H1
Wesbridge
Wesbridge Ph 1
Wesbridge Ph 2 2a
Wesbridge Ph 2 & 2a
Wesbridge Ph 4
Wesbridge Phase 1
Wesley Pointe Ph 01
Westgate At Avalon Park
Whispering Oaks Preserve Ph 1
Whispering Oaks Preserve Ph 2
Whispering Oaks Preserve Phs 2

- Marian Casteel, BrkrAssc,REALTOR ®
- Tropic Shores Realty
- CLIENT FOCUSED! RESULTS DRIVEN! SERVICE YOU CAN COUNT ON!
- Mobile: 352.601.6367
- Mobile: 352.601.6367
- 352.601.6367
- mariancasteel@yahoo.com


