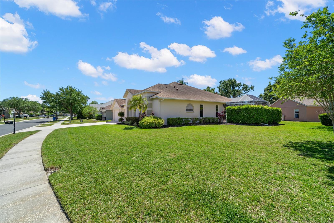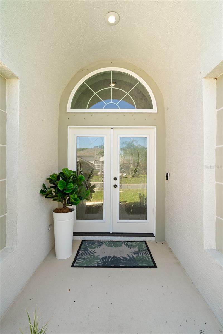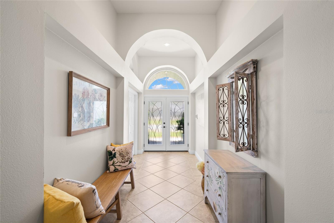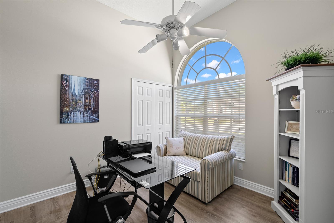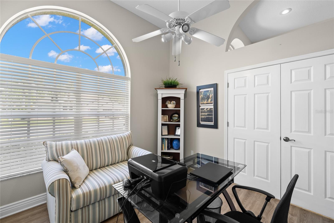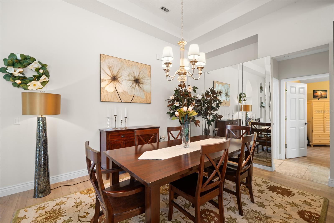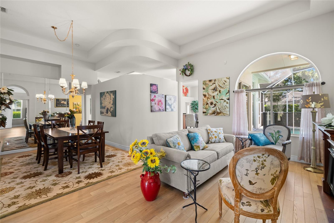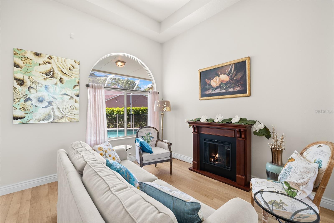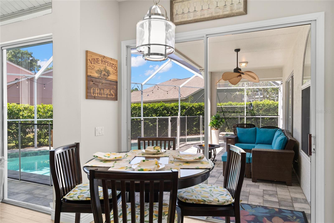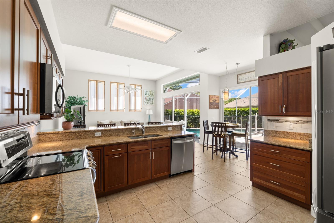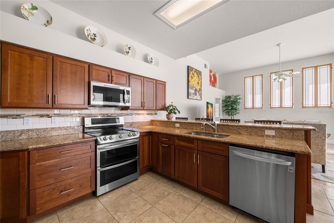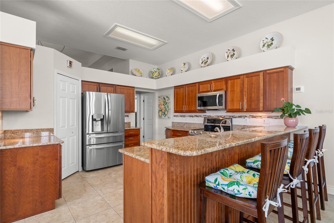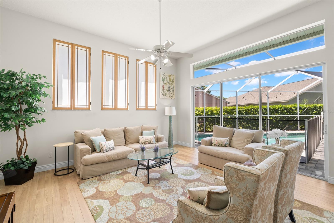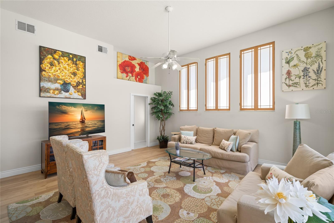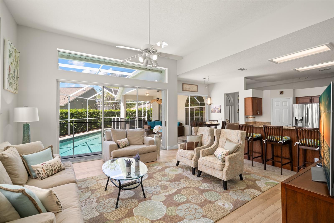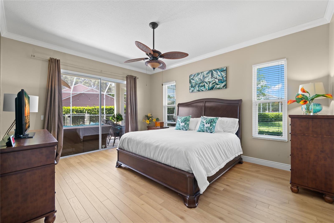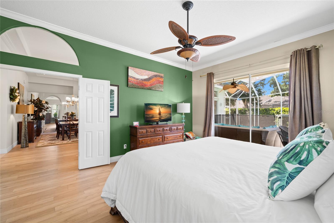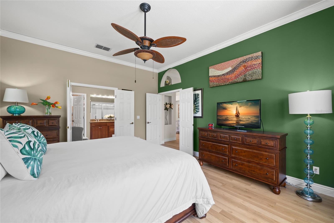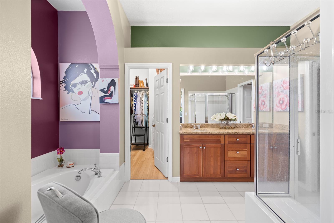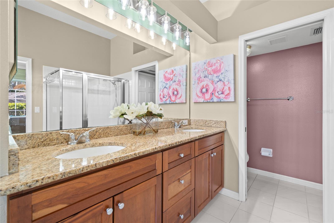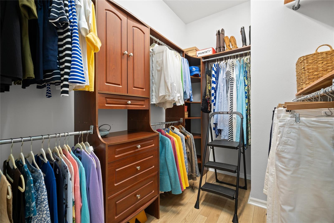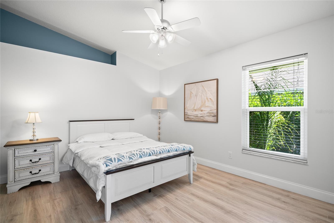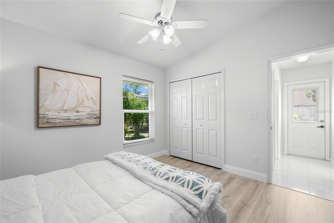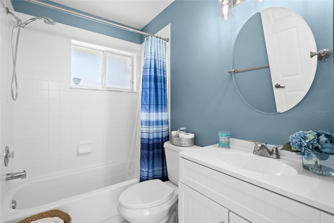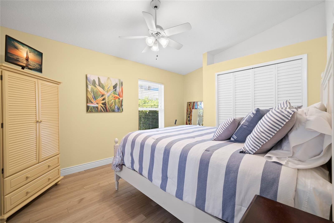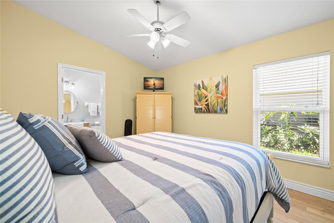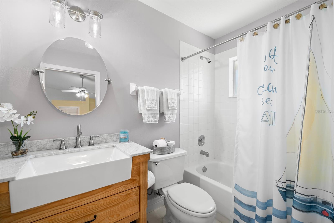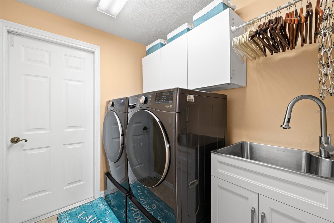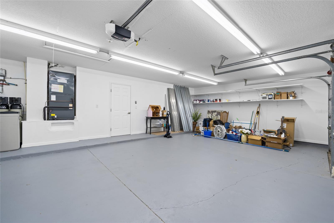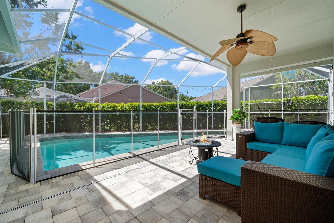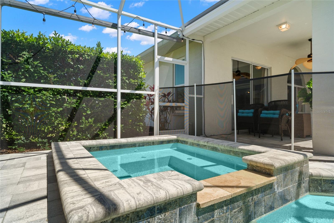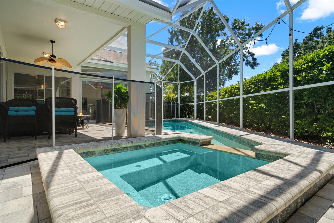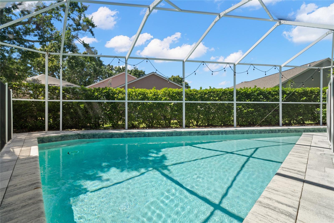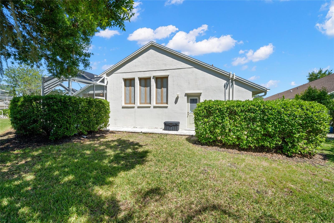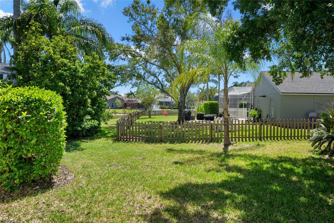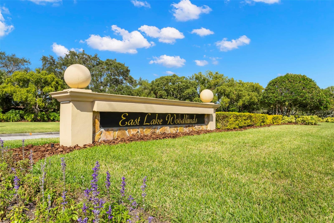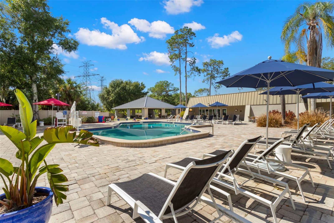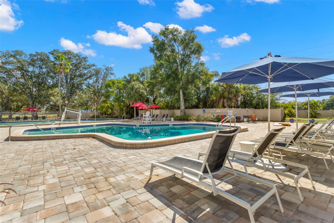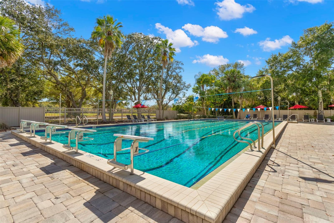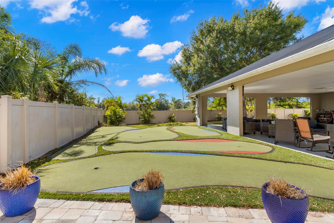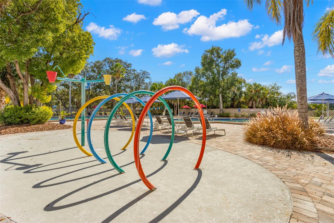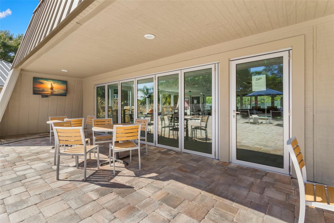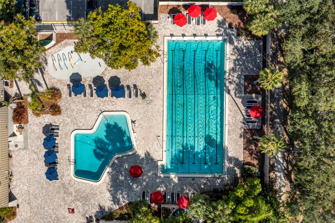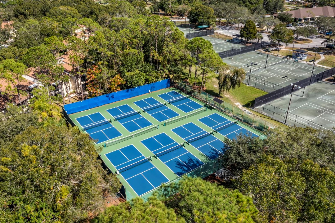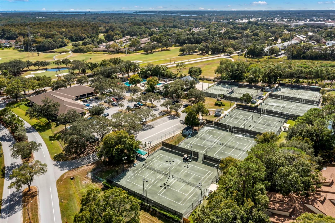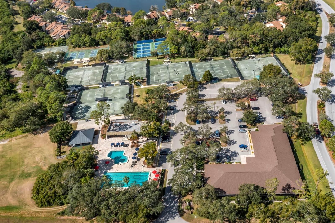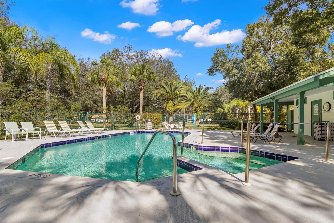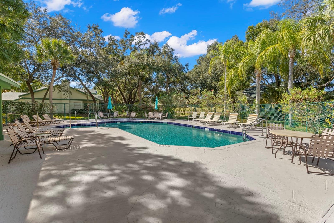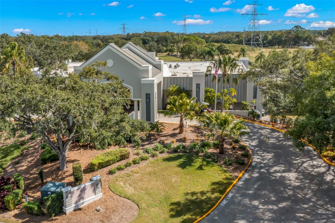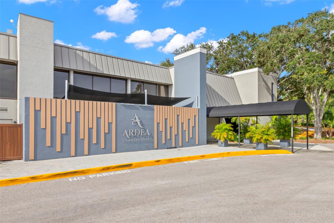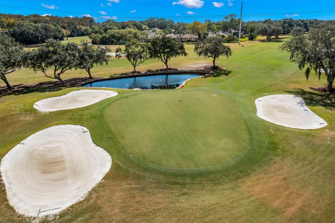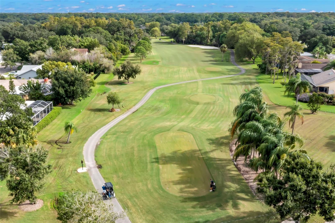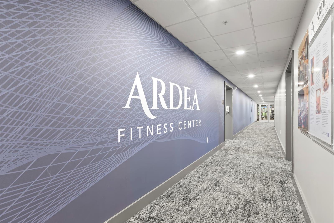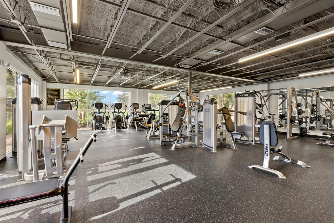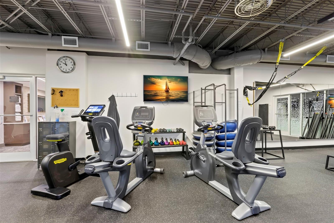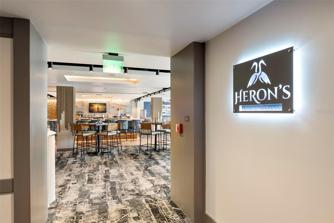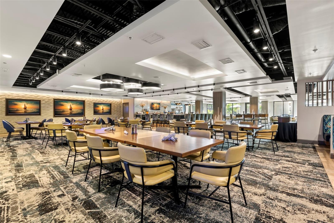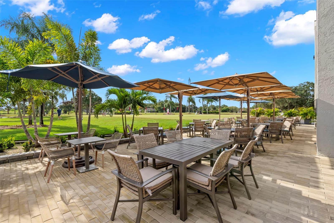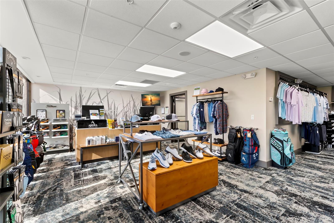4769 Stoneview Circle, OLDSMAR, FL 34677
Property Photos
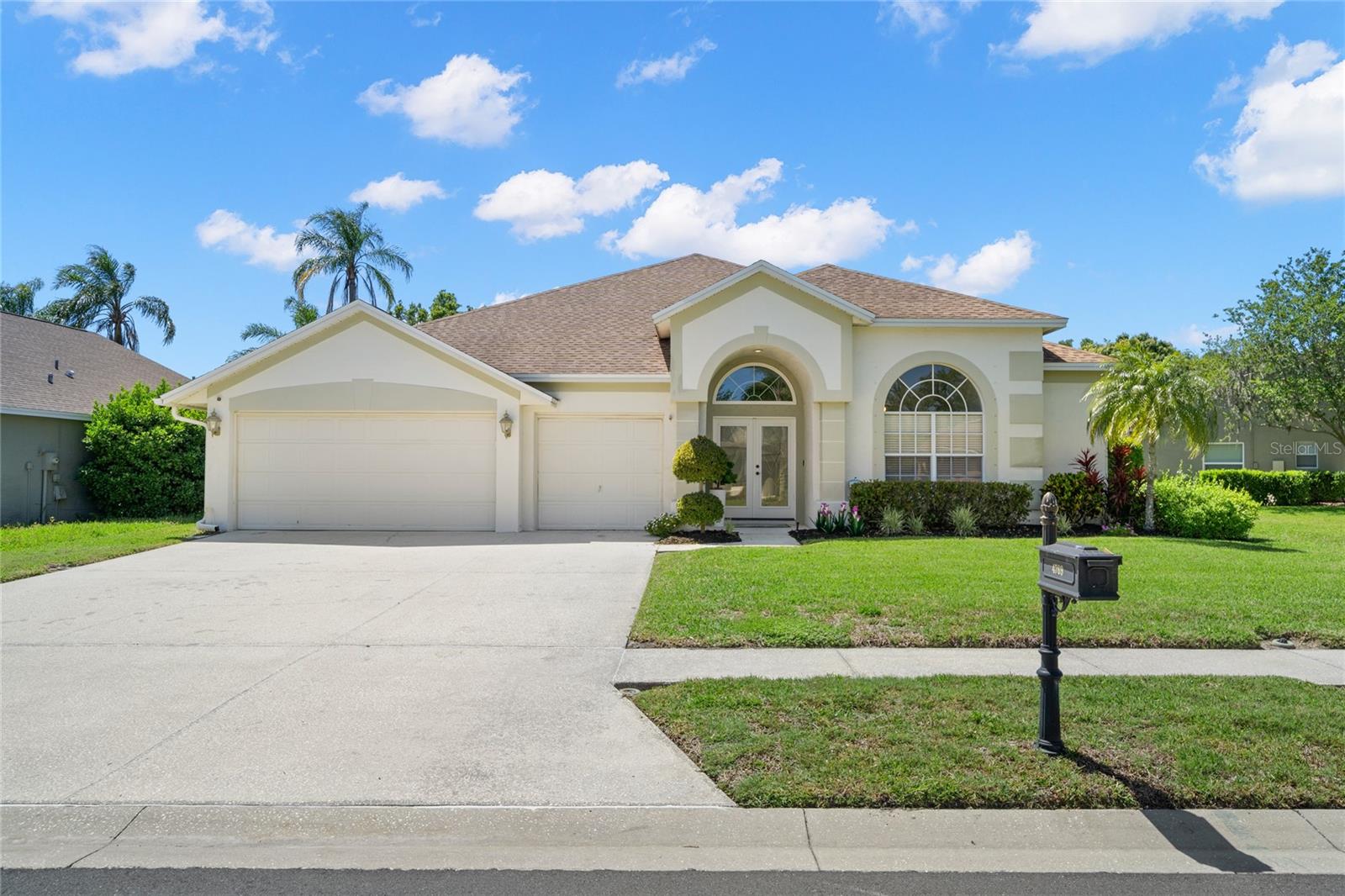
Would you like to sell your home before you purchase this one?
Priced at Only: $699,500
For more Information Call:
Address: 4769 Stoneview Circle, OLDSMAR, FL 34677
Property Location and Similar Properties
- MLS#: TB8374125 ( Residential )
- Street Address: 4769 Stoneview Circle
- Viewed:
- Price: $699,500
- Price sqft: $226
- Waterfront: No
- Year Built: 1994
- Bldg sqft: 3089
- Bedrooms: 4
- Total Baths: 3
- Full Baths: 3
- Garage / Parking Spaces: 3
- Days On Market: 12
- Additional Information
- Geolocation: 28.0725 / -82.6928
- County: PINELLAS
- City: OLDSMAR
- Zipcode: 34677
- Subdivision: Stonebriar
- Elementary School: Cypress Woods
- Middle School: Carwise
- High School: East Lake
- Provided by: KELLER WILLIAMS REALTY- PALM H
- Contact: Vanessa Leonard
- 727-772-0772

- DMCA Notice
-
DescriptionWelcome to this stunning 4 bedroom, 3 bath home featuring a three way split floor plan, nestled in the prestigious Stonebriar community of sought after East Lake Woodlands. With a perfect blend of warmth and openness, this home is designed for both everyday comfort and stylish entertaining. With a spacious & smart layout, step inside the leaded glass double door front entry into the inviting foyer and enjoy the cozy, open feel of this thoughtfully designed home. To your right, you'll find a versatile fourth bedroom or home office, featuring a large window and generous wall closet. The formal living and dining rooms offer a graceful setting for gatherings, dinners, or quiet evenings, with plenty of room to entertain. Through a set of double doors, your private primary suite awaits, complete with sliding glass doors to the lanai, abundant natural light, and a luxurious en suite. Enjoy a deep garden soaking tub, step in shower, dual sink vanity with extra storage, a private water closet, and even an extra linen/pantry closet. The custom walk in closet includes built ins and shelving for optimal organization. The chefs kitchen features granite countertops, stainless steel appliances, a corner pantry with ample storage, a double stainless steel sink, a breakfast bar that adds additional functionality and seating, as well as a breakfast nook overlooking the pool. Open to the bright family room, the space is perfect for daily living and casual entertaining. The second bedroom features an en suite bath with tub/shower combogreat for guests. The third bedroom is located at the rear of the home with its own private bath and is separated by a sliding pocket door, making it a perfect private suite or in law space. With luxury vinyl plank and tile flooring throughout, high volume ceilings, and ample storage, this home is as practical as it is beautiful. Step outside to your screened in lanai featuring a solar heated pool and spa, and plenty of room for an outdoor living area and dining spaceideal for enjoying Florida's year round sunshine. You'll appreciate the extras, which include an indoor laundry room with utility sink and cabinetry, a 3 car garage plus a community with access to golf, tennis, nature trails, and more. This move in ready home is truly exceptional. Don't miss this opportunity to own a home that combines elegance, functionality, and location. Schedule your private tour todaythis East Lake Woodlands gem wont last long!
Payment Calculator
- Principal & Interest -
- Property Tax $
- Home Insurance $
- HOA Fees $
- Monthly -
For a Fast & FREE Mortgage Pre-Approval Apply Now
Apply Now
 Apply Now
Apply NowFeatures
Building and Construction
- Covered Spaces: 0.00
- Exterior Features: Hurricane Shutters, Sidewalk, Sliding Doors
- Flooring: Luxury Vinyl, Tile
- Living Area: 2244.00
- Roof: Shingle
School Information
- High School: East Lake High-PN
- Middle School: Carwise Middle-PN
- School Elementary: Cypress Woods Elementary-PN
Garage and Parking
- Garage Spaces: 3.00
- Open Parking Spaces: 0.00
- Parking Features: Driveway
Eco-Communities
- Pool Features: Gunite, Heated, In Ground, Screen Enclosure, Solar Heat
- Water Source: Public
Utilities
- Carport Spaces: 0.00
- Cooling: Central Air
- Heating: Central
- Pets Allowed: Yes
- Sewer: Public Sewer
- Utilities: Cable Connected, Electricity Connected, Sewer Connected, Water Connected
Finance and Tax Information
- Home Owners Association Fee Includes: Other
- Home Owners Association Fee: 352.00
- Insurance Expense: 0.00
- Net Operating Income: 0.00
- Other Expense: 0.00
- Tax Year: 2024
Other Features
- Appliances: Dishwasher, Dryer, Electric Water Heater, Microwave, Range, Refrigerator, Washer
- Association Name: Management and Associates
- Association Phone: 813-433-2000
- Country: US
- Interior Features: Ceiling Fans(s), Eat-in Kitchen, High Ceilings, Kitchen/Family Room Combo, Living Room/Dining Room Combo, Solid Wood Cabinets, Split Bedroom, Stone Counters, Walk-In Closet(s)
- Legal Description: STONEBRIAR LOT 45
- Levels: One
- Area Major: 34677 - Oldsmar
- Occupant Type: Owner
- Parcel Number: 03-28-16-85508-000-0450
- Zoning Code: RPD-2.5_1.
Nearby Subdivisions
Aberdeen
Bay Arbor
Bayside Meadows Ph Ii
Bayside Meadowsphase I
Bungalow Bay Estates
Country Club Add To Oldsmar Re
Cross Creek
Cross Creek East Lake Woodland
Deerpath
Diamond Crest
East Lake Woodlands
East Lake Woodlands Cluster Ho
East Lake Woodlands Patio Home
East Lake Woodlands Woodridge
Eastlake Oaks Ph 1
Eastlake Oaks Ph 4
Estuary Of Mobbly Bay
Fountains At Cypress Lakes Iia
Fountains At Cypress Lakes Iib
Greenhaven
Harbor Palms
Harbor Palmsunit Five
Harbor Palmsunit One
Harbor Palmsunit Six
Harbor Palmsunit Three
Harbor Palmsunit Two
Hunters Trail Twnhms
Kingsmill
Manors Of Forest Lakes The Ph
Muirfield
Not Applicable
Oldsmar Country Club Estates S
Oldsmar Rev
Oldsmar Rev Map
Preserve At Cypress Lakes Ph I
Quail Forest Cluster Homes
Sheffield Village At Bayside M
Sheffield Village Ph I At Bays
Shoreview Ph 2
Shoreview Ph I
Shoreview Phase 1
Stonebriar
Tampashores Bay Sec
Tampashores Hotel Plaza Sec
Turtle Creek
Villas Of Forest Lakes The
Warwick Hills
West Oldsmar Sec 1
Woods Of Forest Lakes
Woods Of Forest Lakes The Ph O
Worthington

- Marian Casteel, BrkrAssc,REALTOR ®
- Tropic Shores Realty
- CLIENT FOCUSED! RESULTS DRIVEN! SERVICE YOU CAN COUNT ON!
- Mobile: 352.601.6367
- Mobile: 352.601.6367
- 352.601.6367
- mariancasteel@yahoo.com



