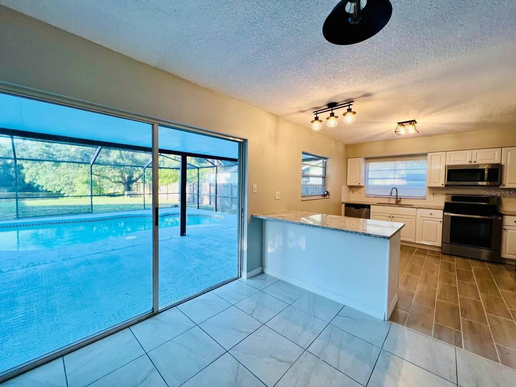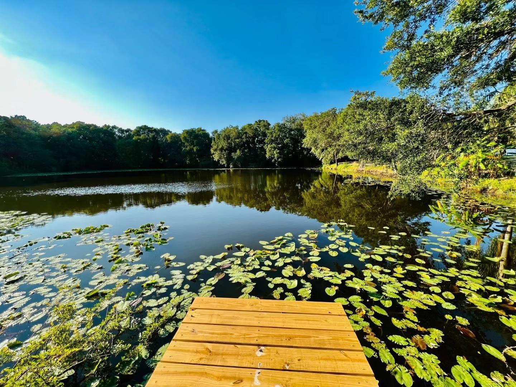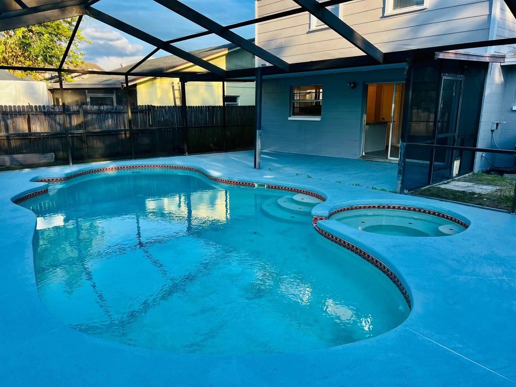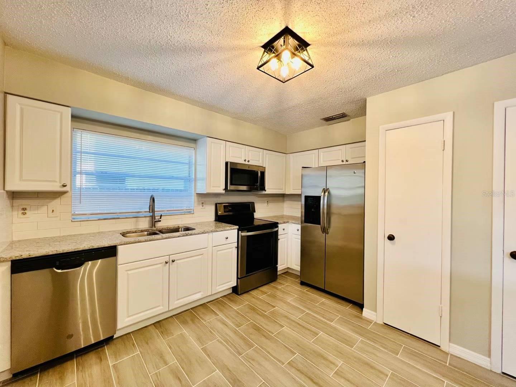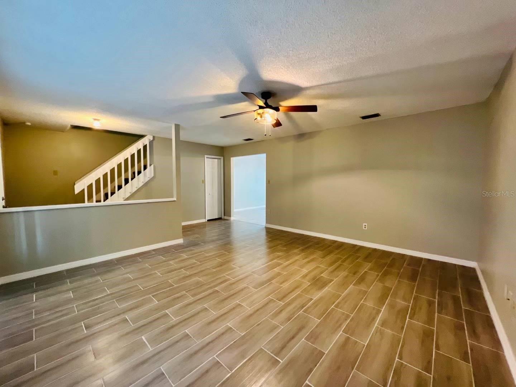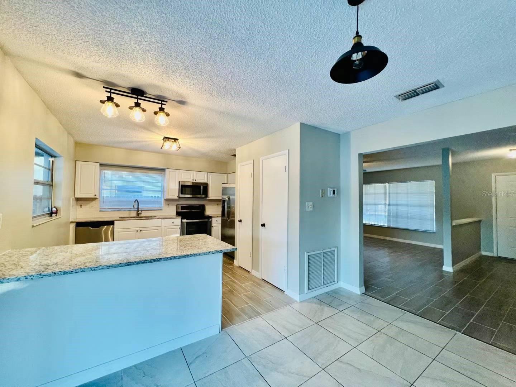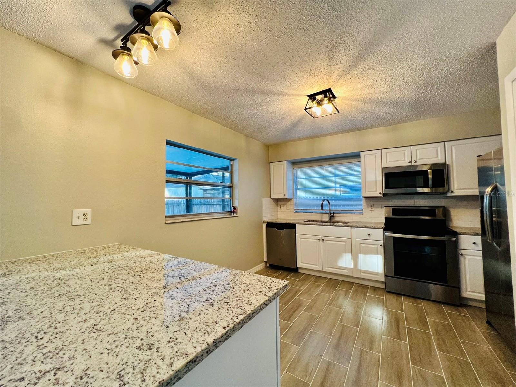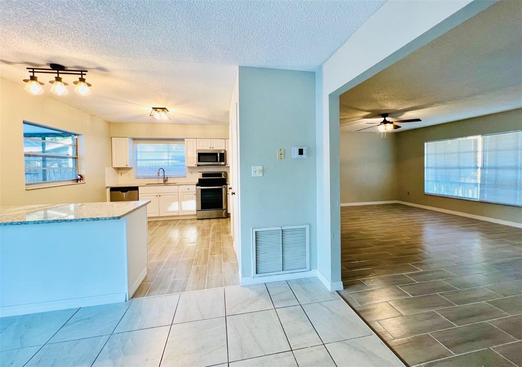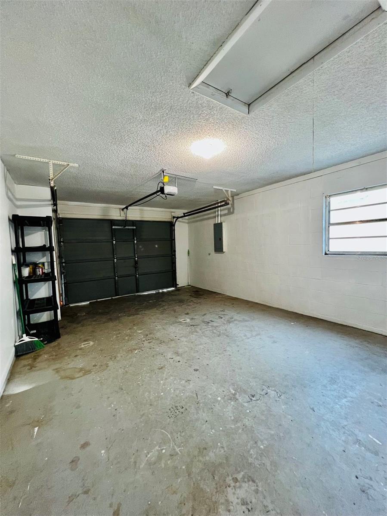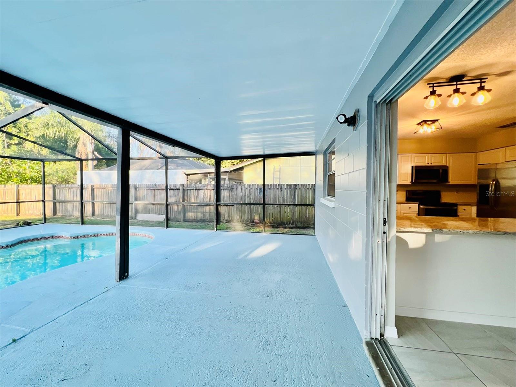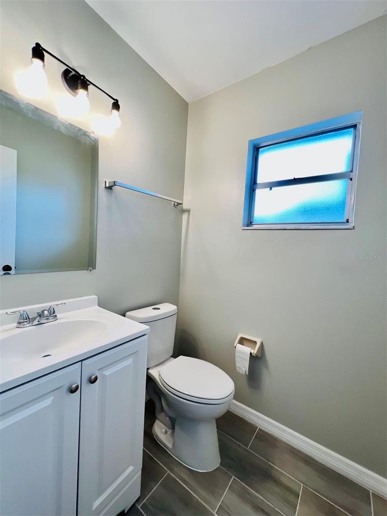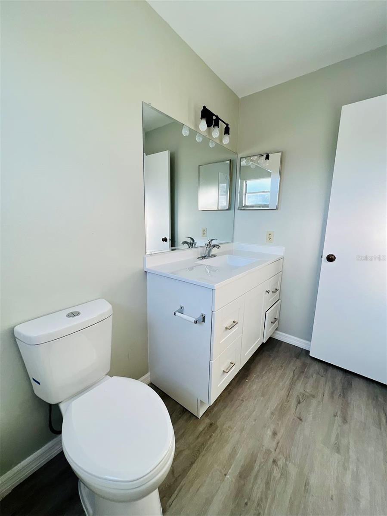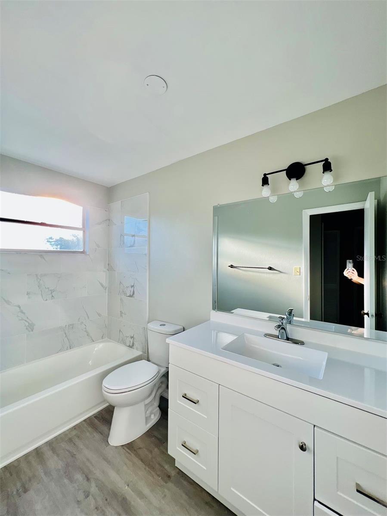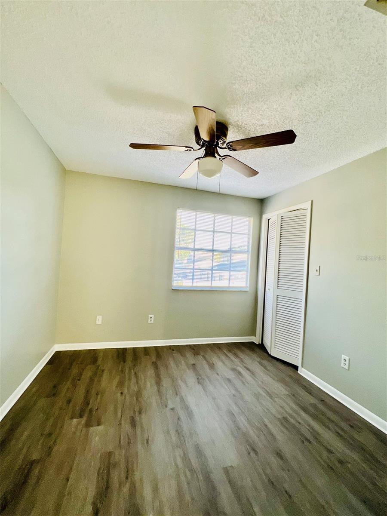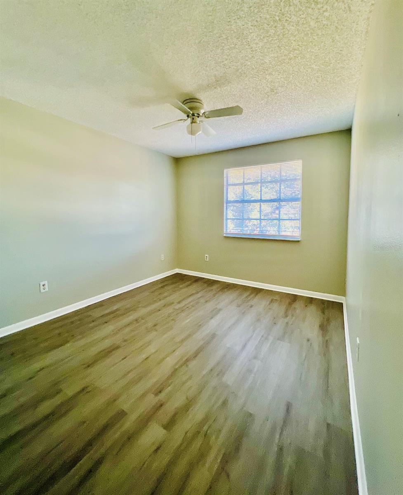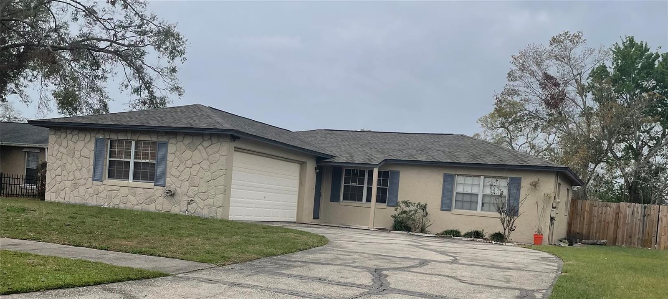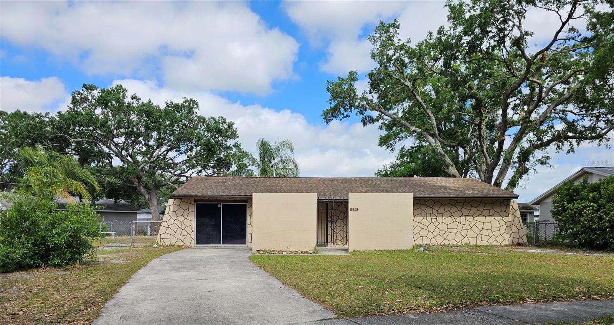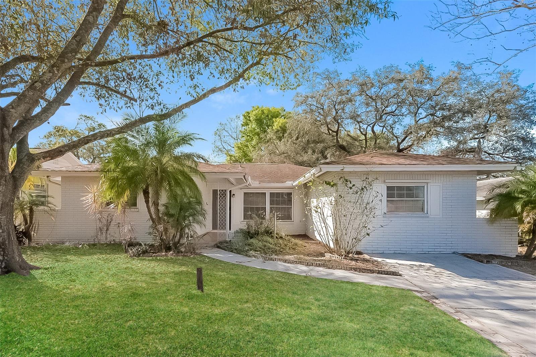1610 Palm Leaf Drive, BRANDON, FL 33510
Property Photos
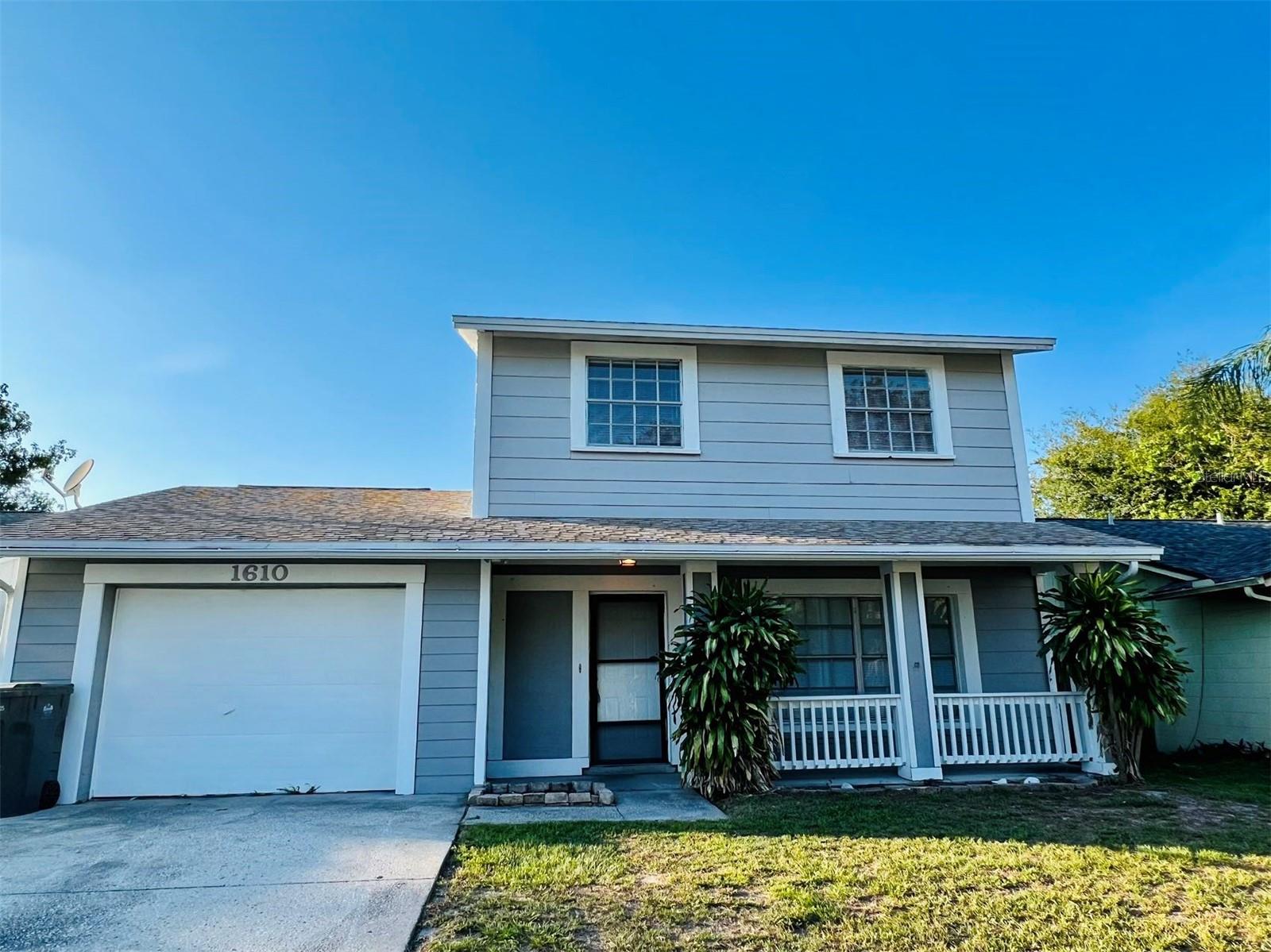
Would you like to sell your home before you purchase this one?
Priced at Only: $2,550
For more Information Call:
Address: 1610 Palm Leaf Drive, BRANDON, FL 33510
Property Location and Similar Properties
- MLS#: TB8375028 ( Residential Lease )
- Street Address: 1610 Palm Leaf Drive
- Viewed: 19
- Price: $2,550
- Price sqft: $1
- Waterfront: Yes
- Wateraccess: Yes
- Waterfront Type: Pond
- Year Built: 1986
- Bldg sqft: 2300
- Bedrooms: 3
- Total Baths: 3
- Full Baths: 2
- 1/2 Baths: 1
- Garage / Parking Spaces: 1
- Days On Market: 8
- Additional Information
- Geolocation: 27.9768 / -82.3047
- County: HILLSBOROUGH
- City: BRANDON
- Zipcode: 33510
- Subdivision: Lakeview Village Sec L Uni
- Elementary School: Seffner
- Middle School: Mann
- High School: Armwood
- Provided by: RE/MAX ALLIANCE GROUP
- Contact: Yingyi Xu
- 813-259-0000

- DMCA Notice
-
DescriptionDiscover your Brandon oasis! This inviting renovated Water View and POOL home offers a nice screened swimming pool, a breathtaking pond view, newly renovated kitchen and bathrooms, wood like tile and laminate flooring, and much more! The modern kitchen, featuring granite countertop, stainless steel appliances and tile flooring, shares the same flooring as the dining room. The master bedroom boasts ample closet space and a private bathroom with a walk in shower. All bedrooms are upstairs. Enjoy the outdoor amenities and an attached garage. Just minutes to all shopping and restaurants along I 60, I 75 to downtown Tampa, Great Community, and Central Location. Tenant is responsible for utilities, pool and landscaping care.
Payment Calculator
- Principal & Interest -
- Property Tax $
- Home Insurance $
- HOA Fees $
- Monthly -
For a Fast & FREE Mortgage Pre-Approval Apply Now
Apply Now
 Apply Now
Apply NowFeatures
Building and Construction
- Covered Spaces: 0.00
- Living Area: 1635.00
School Information
- High School: Armwood-HB
- Middle School: Mann-HB
- School Elementary: Seffner-HB
Garage and Parking
- Garage Spaces: 1.00
- Open Parking Spaces: 0.00
Eco-Communities
- Pool Features: In Ground
Utilities
- Carport Spaces: 0.00
- Cooling: Central Air
- Heating: Central
- Pets Allowed: Yes
Finance and Tax Information
- Home Owners Association Fee: 0.00
- Insurance Expense: 0.00
- Net Operating Income: 0.00
- Other Expense: 0.00
Rental Information
- Tenant Pays: Cleaning Fee, Re-Key Fee
Other Features
- Appliances: Convection Oven, Dishwasher, Microwave, Range, Refrigerator
- Association Name: lakeview village
- Country: US
- Furnished: Unfurnished
- Interior Features: Ceiling Fans(s), Thermostat, Walk-In Closet(s), Window Treatments
- Levels: Two
- Area Major: 33510 - Brandon
- Occupant Type: Tenant
- Parcel Number: U-09-29-20-29A-000002-00054.0
- Views: 19
Owner Information
- Owner Pays: Trash Collection
Similar Properties
Nearby Subdivisions
B H Sub Including
Brandon Valley Sub
Broadway Centre Twnhms
Chelsea Manor
High View Terrace
Lakeview Village Sec B Uni
Lakeview Village Sec L Uni
Lakewood Rdg Twnhm
Lakewood Ridge Twnhms
Oakwood Court Condo
Regency Key Twnhms
Russellwood A Condo
The Hamptons At Brandon A Cond
Timberswilliams Lndg Twnhms
Woodbery Estates
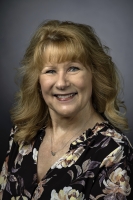
- Marian Casteel, BrkrAssc,REALTOR ®
- Tropic Shores Realty
- CLIENT FOCUSED! RESULTS DRIVEN! SERVICE YOU CAN COUNT ON!
- Mobile: 352.601.6367
- Mobile: 352.601.6367
- 352.601.6367
- mariancasteel@yahoo.com


