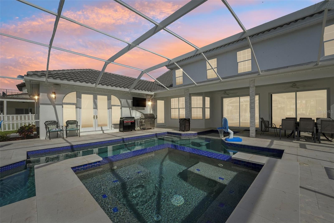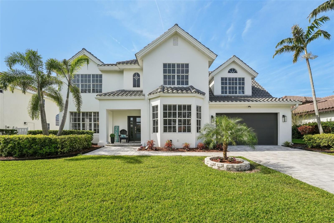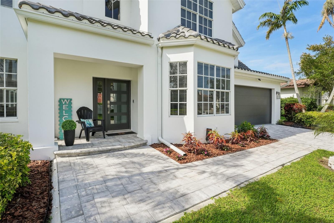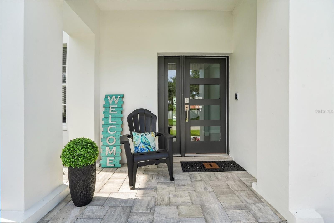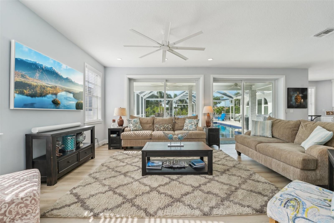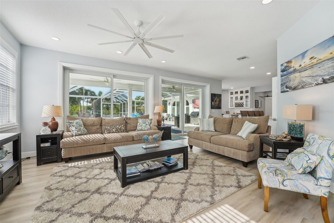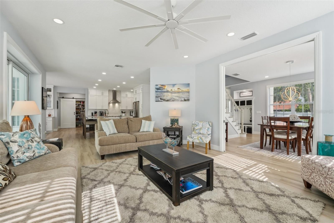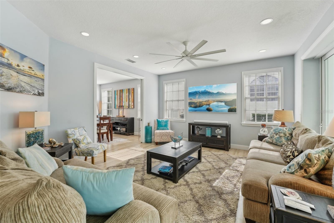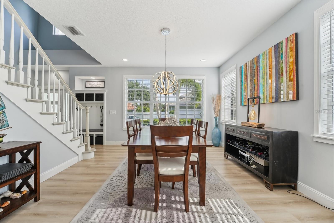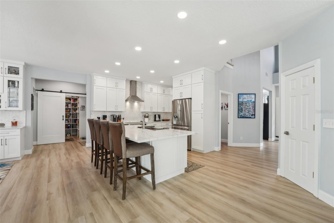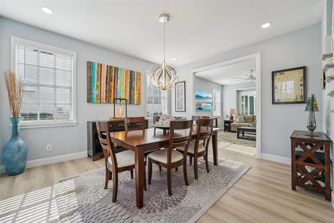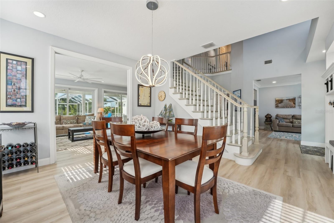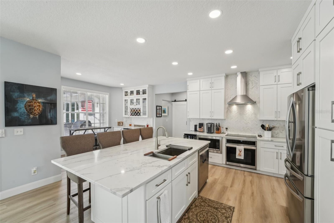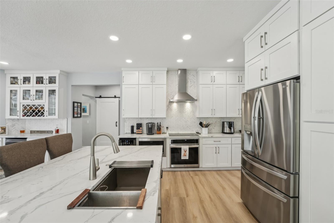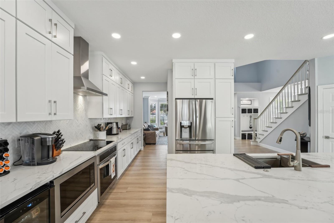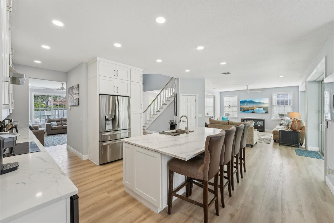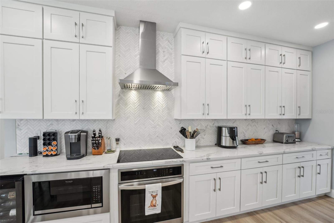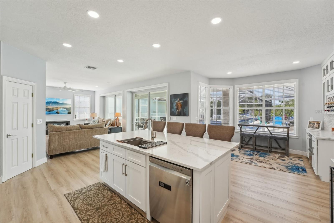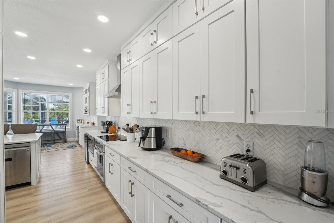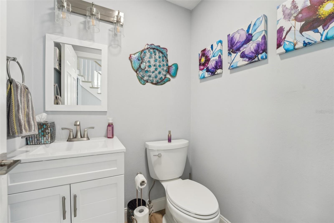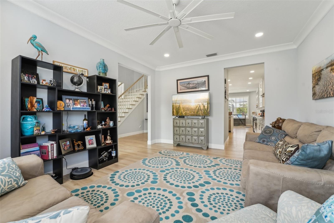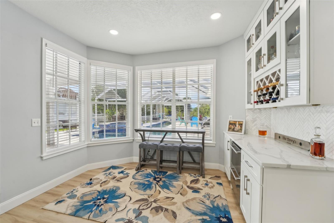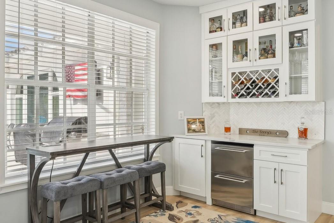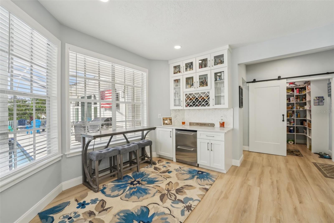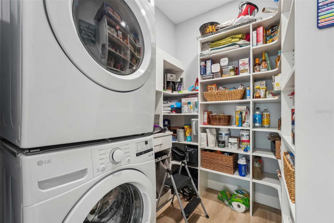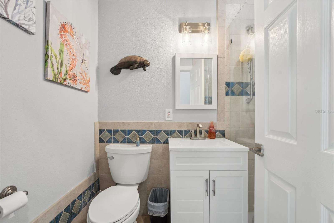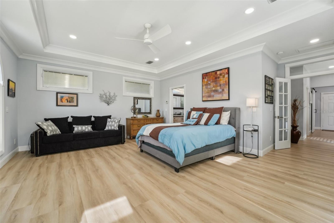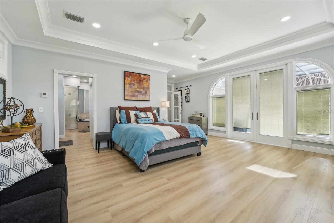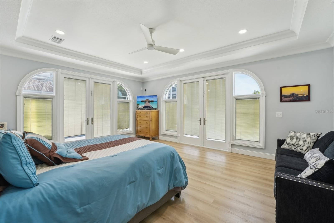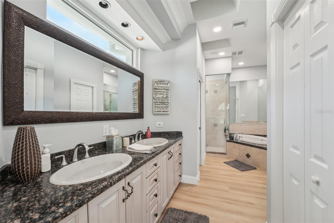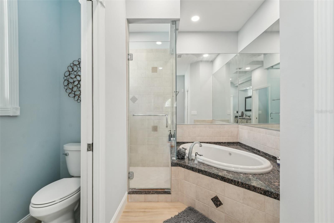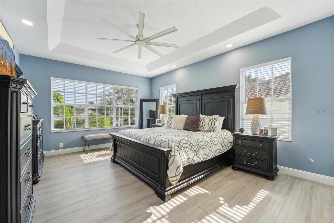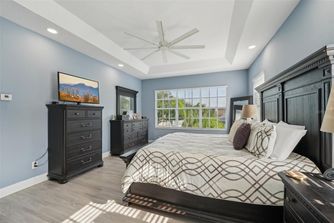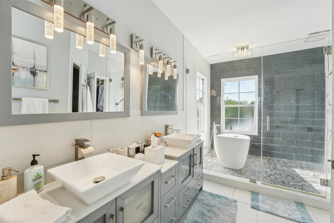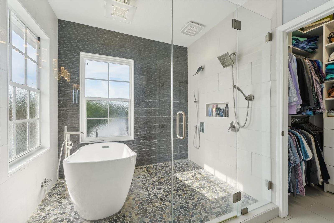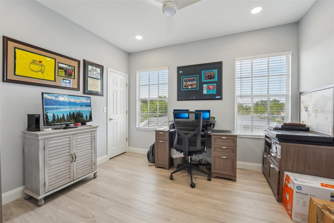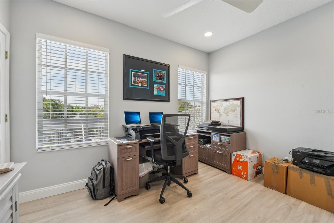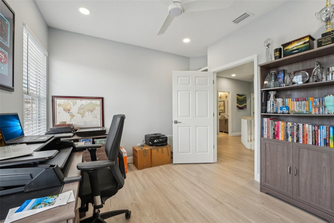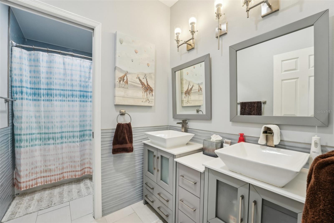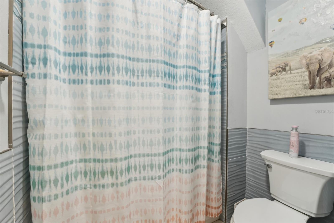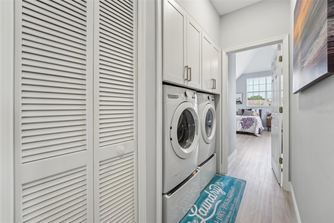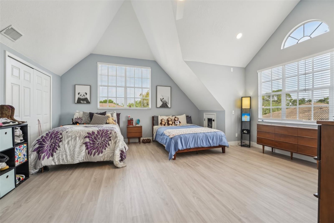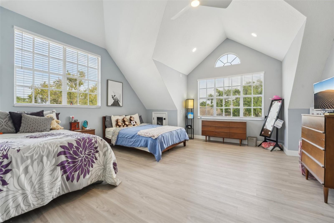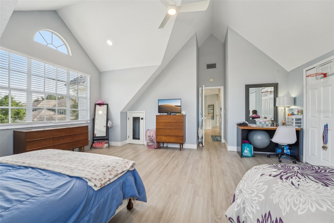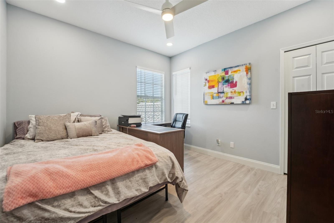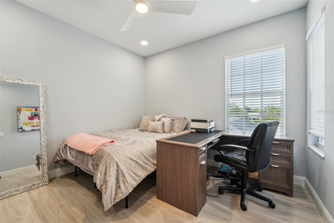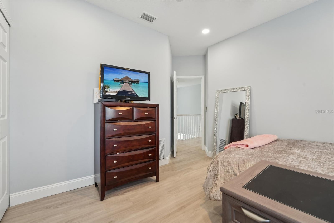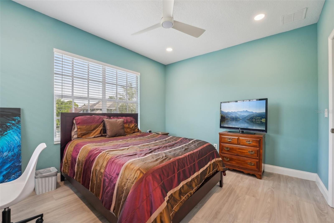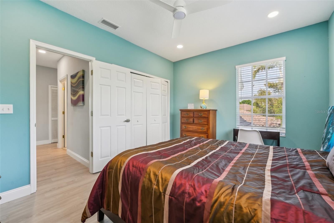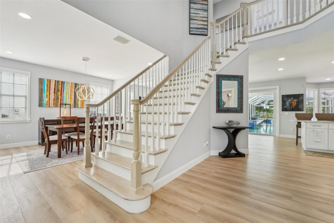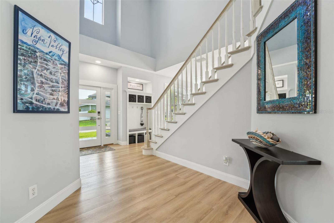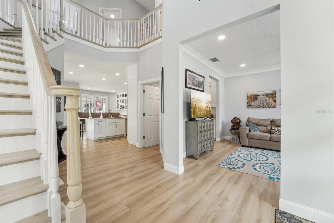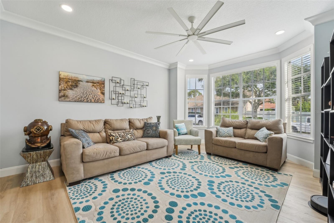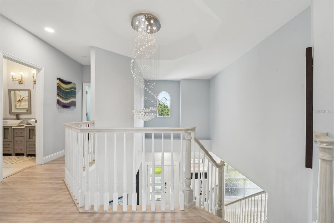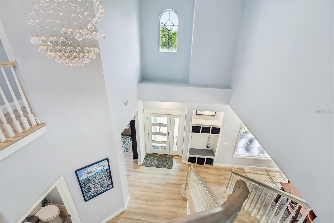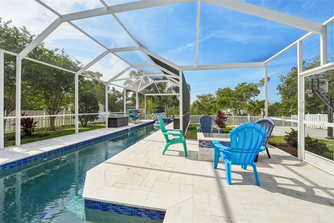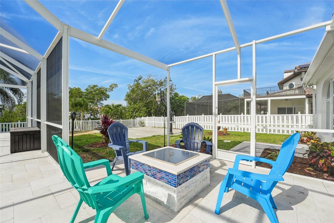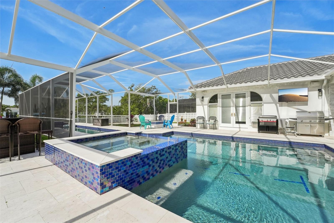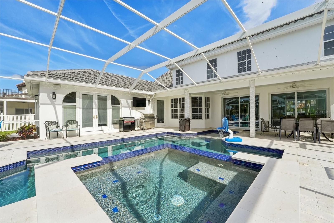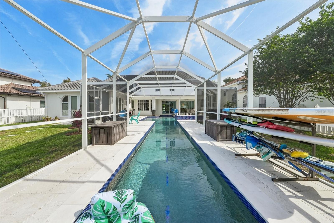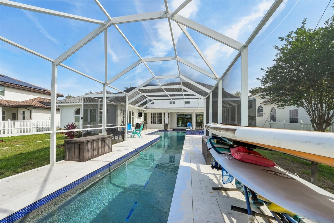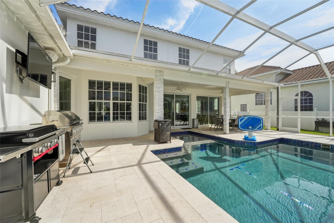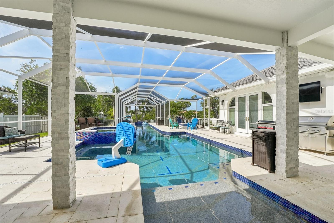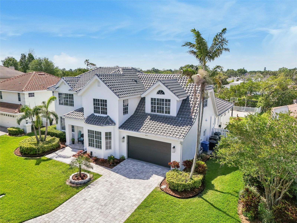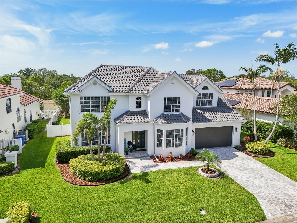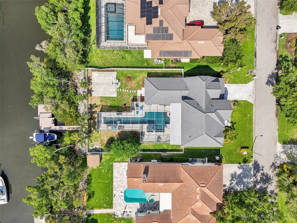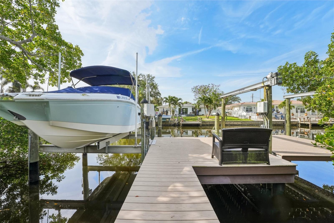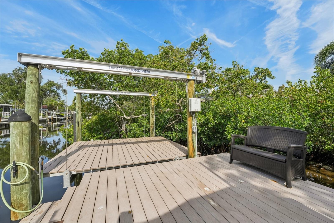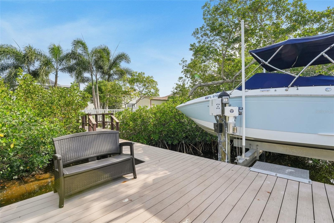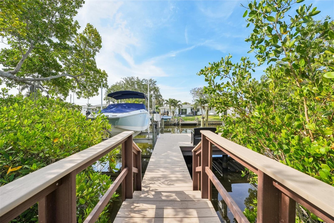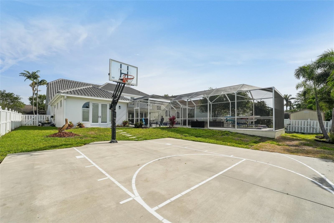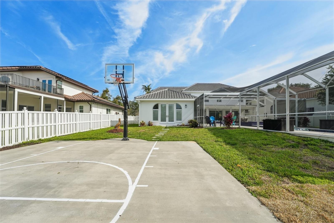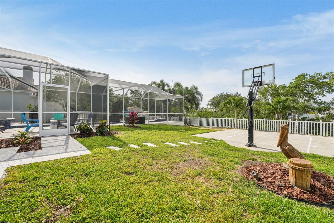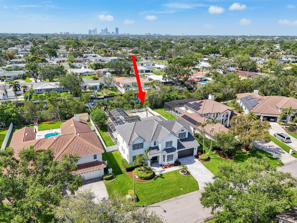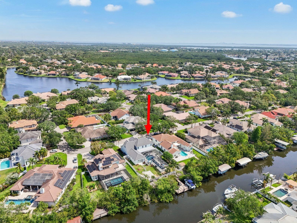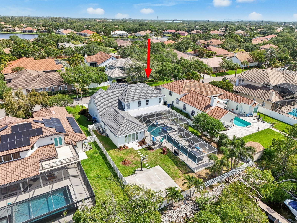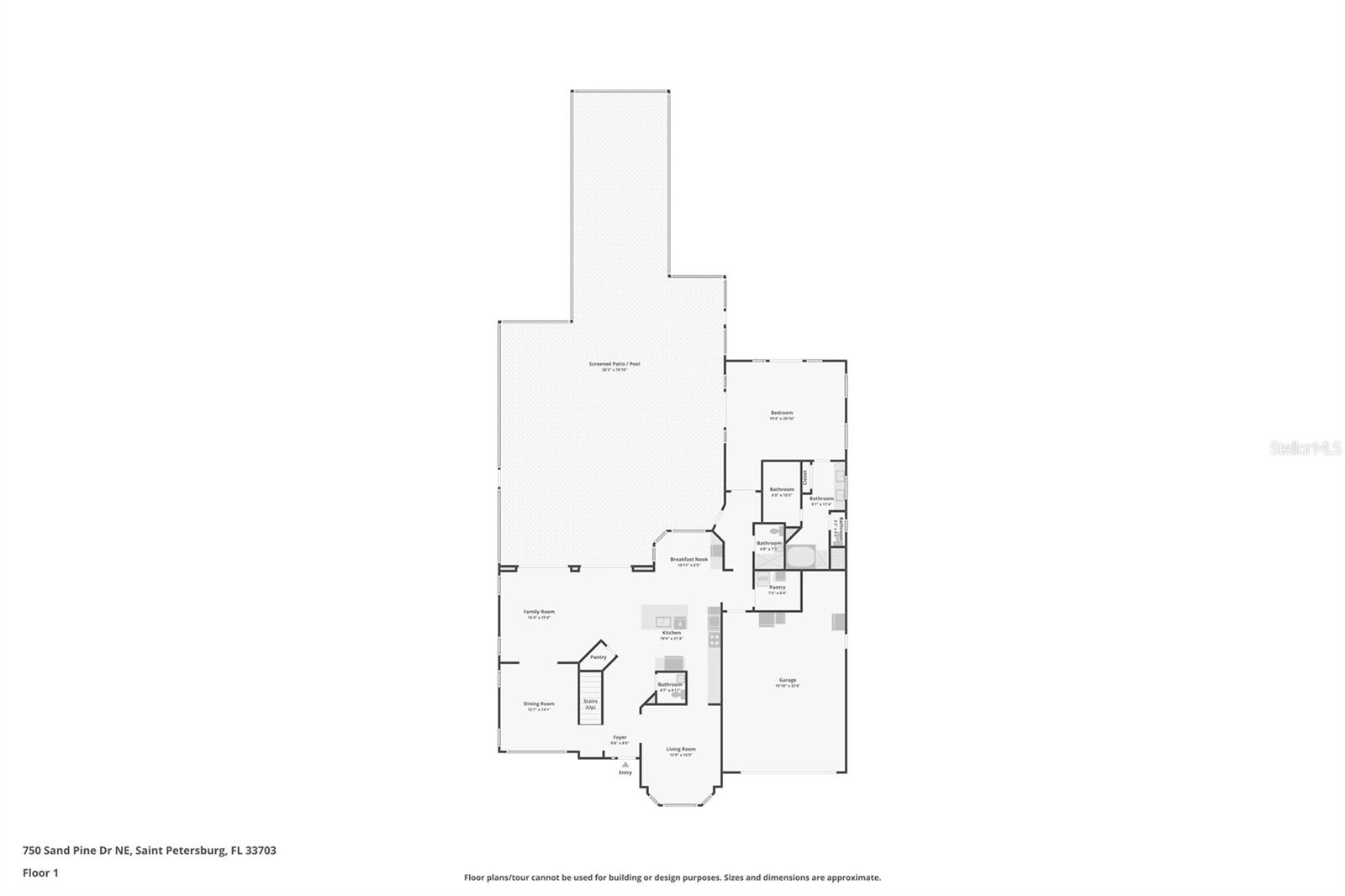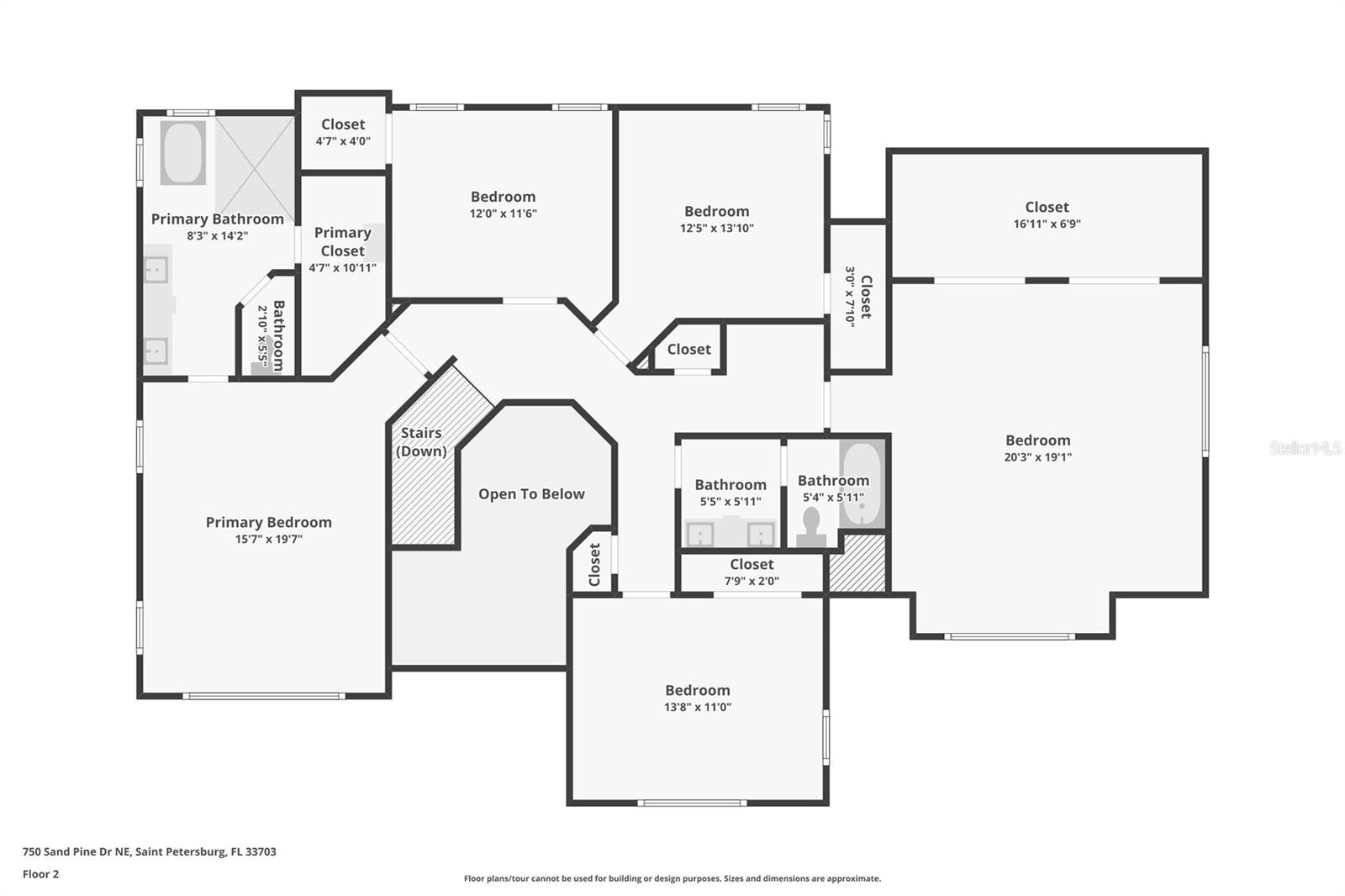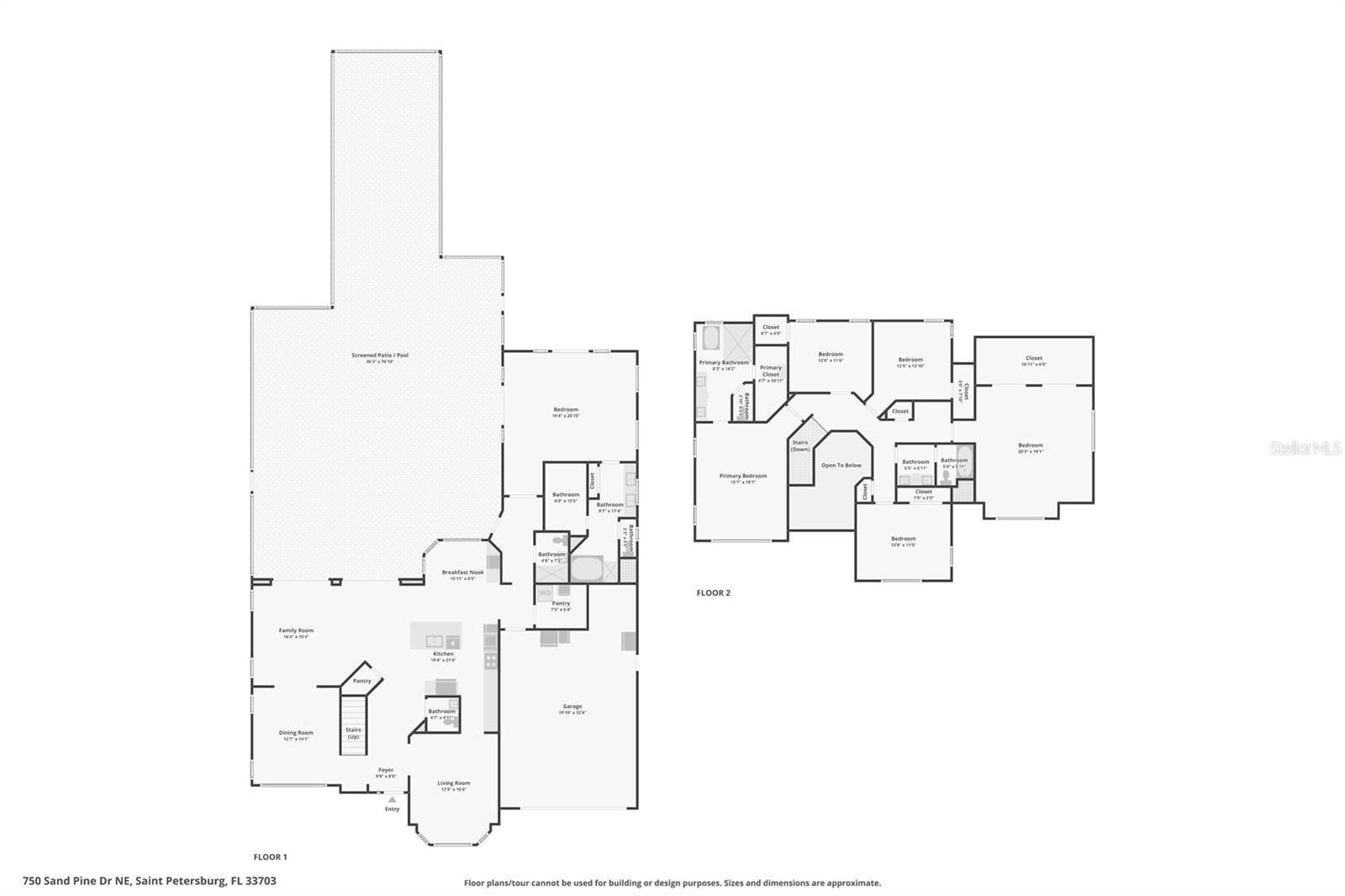750 Sand Pine Drive Ne, ST PETERSBURG, FL 33703
Property Photos
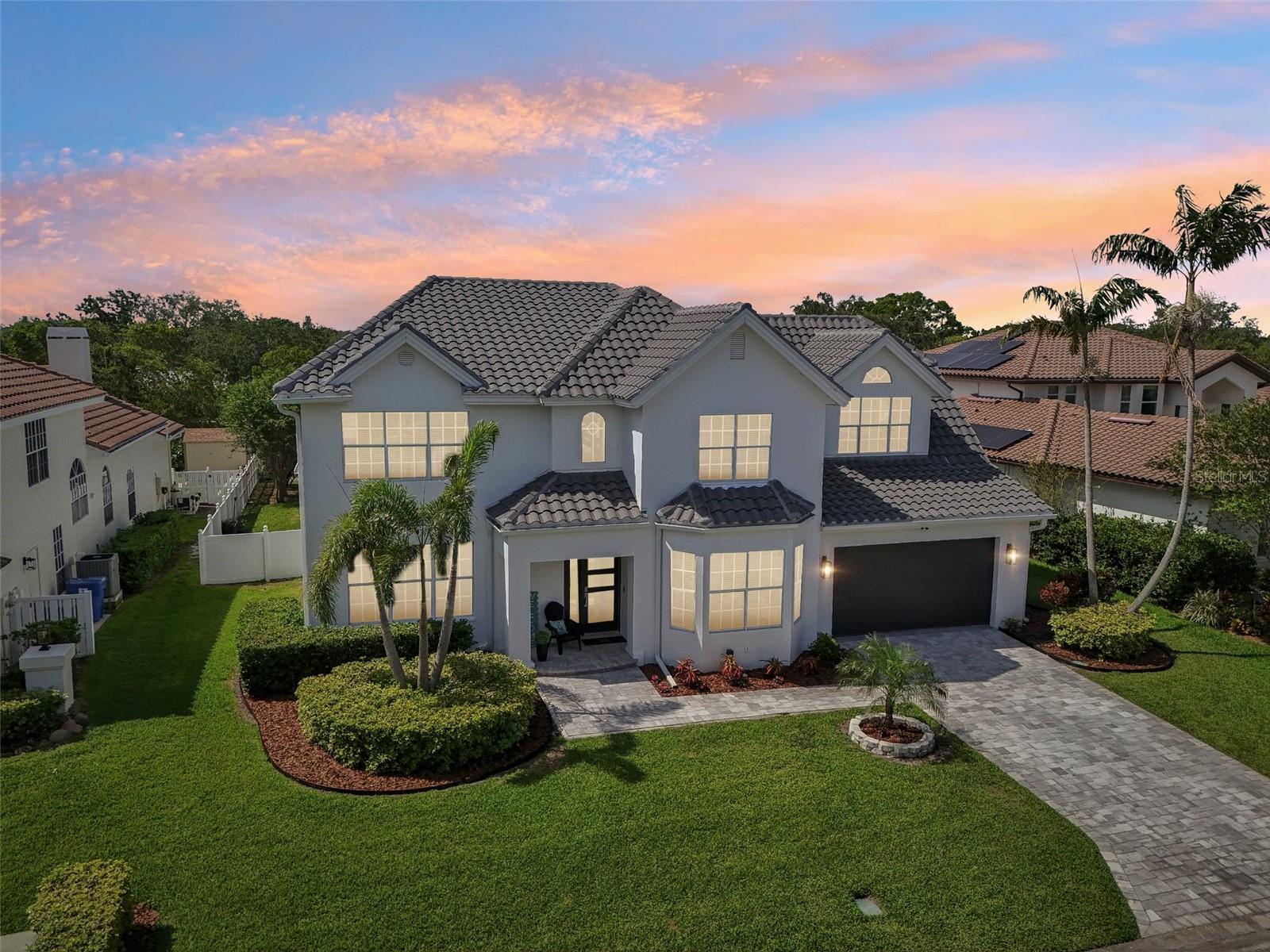
Would you like to sell your home before you purchase this one?
Priced at Only: $2,199,000
For more Information Call:
Address: 750 Sand Pine Drive Ne, ST PETERSBURG, FL 33703
Property Location and Similar Properties
- MLS#: TB8376183 ( Residential )
- Street Address: 750 Sand Pine Drive Ne
- Viewed:
- Price: $2,199,000
- Price sqft: $455
- Waterfront: Yes
- Wateraccess: Yes
- Waterfront Type: Canal - Saltwater
- Year Built: 1993
- Bldg sqft: 4831
- Bedrooms: 6
- Total Baths: 5
- Full Baths: 4
- 1/2 Baths: 1
- Garage / Parking Spaces: 2
- Days On Market: 7
- Additional Information
- Geolocation: 27.8139 / -82.6254
- County: PINELLAS
- City: ST PETERSBURG
- Zipcode: 33703
- Subdivision: Placido Bayou
- Provided by: RE/MAX METRO
- Contact: Clay Glover, Jr
- 727-896-1800

- DMCA Notice
-
DescriptionHigh and dry, never flooded! Welcome to a rare offering in the exclusive gated waterfront community of Placido Bayou in St. Petersburg! This newly renovated waterfront 6 bed, 4.5 bath, 2 car garage pool home offers nearly 4,000 square feet of bright, elegant living space, featuring high end finishes and thoughtful design throughout. A brand new tile roof (2023) crowns the home, while an abundance of natural light fills every corner. A grand entryway with a dramatic staircase and a stunning chandelier sets the tone for this impressive home. With two spacious master suitesone on each levelthis home is perfect for multi generational living or providing ultimate comfort and privacy for guests. The downstairs suite opens to the pool deck through two sets of French doors and features a spa inspired bath with dual sinks, a frameless glass shower, and a separate soaking tub. The upstairs suite boasts a custom walk in shower, free standing tub, dual vanities, and a generous walk in closet. Create chef inspired meals in a kitchen with ample cabinetry, prep areas, breakfast bar, and casual dining nook. Entertain effortlessly with a custom dry bar complete with a 2 drawer stainless drink fridge. A formal living area features pocket glass sliders that open completely to a screened in, resort style pool and patio, while a separate family room provides additional gathering space. Glass sliding doors in the dining room invite seamless indoor outdoor living. Convenience abounds with laundry rooms on both floors. Enjoy a custom saltwater lap pool with spa, LED lighting, tranquil waterfall, playful bubbler, and built in seating (2020). The outdoor oasis is complete with a half basketball court and waterfront access to Tampa Bay via a newer dock (2019) with two boat lifts. All of this is just minutes from downtown St. Pete, I 275, top dining, shopping, and only 25 minutes to Tampa!
Payment Calculator
- Principal & Interest -
- Property Tax $
- Home Insurance $
- HOA Fees $
- Monthly -
For a Fast & FREE Mortgage Pre-Approval Apply Now
Apply Now
 Apply Now
Apply NowFeatures
Building and Construction
- Covered Spaces: 0.00
- Flooring: Ceramic Tile
- Living Area: 3829.00
- Roof: Tile
Land Information
- Lot Features: Cleared, Flood Insurance Required, City Limits, In County, Landscaped, Level, Paved
Garage and Parking
- Garage Spaces: 2.00
- Open Parking Spaces: 0.00
- Parking Features: Driveway, Garage Door Opener
Eco-Communities
- Pool Features: Gunite, Heated, In Ground, Lap
- Water Source: Public
Utilities
- Carport Spaces: 0.00
- Cooling: Central Air
- Heating: Central, Propane
- Pets Allowed: Yes
- Sewer: Public Sewer
- Utilities: Electricity Connected, Sewer Connected, Water Connected
Finance and Tax Information
- Home Owners Association Fee Includes: Guard - 24 Hour
- Home Owners Association Fee: 145.00
- Insurance Expense: 0.00
- Net Operating Income: 0.00
- Other Expense: 0.00
- Tax Year: 2024
Other Features
- Appliances: Dishwasher, Disposal, Microwave, Range, Refrigerator
- Association Name: Gail Calvarese
- Association Phone: 813-831-5050
- Country: US
- Interior Features: Ceiling Fans(s), Crown Molding, Primary Bedroom Main Floor, PrimaryBedroom Upstairs, Solid Surface Counters
- Legal Description: PLACIDO BAYOU UNIT 2 BLK 3, LOT 6
- Levels: Two
- Area Major: 33703 - St Pete
- Occupant Type: Owner
- Parcel Number: 05-31-17-71914-003-0060
- View: Water
Nearby Subdivisions
Allendale Manor
Allendale Terrace
Arcadia Annex
Arcadia Sub
Badger Park 02
Coffee Pot Bayou Add Snell Ha
Crisp Manor
Crisp Manor 1st Add
Edgemoor Estates
Edgemoor Estates G H Rep
Edgemoor Estates Rep
Edgemoor Estates Replat
Euclid Manor
Franklin Heights
Grovemont Sub
Harcourt
Harcourt Estates
Lake Venice Shores
Lake Venice Shores 1st Add
Laughners Subdivision
Maine Sub
Monticello Park
New England Sub
North East Park Shores
North East Park Shores Blk 2 L
North Euclid Ext 1
North Euclid Oasis
North St Petersburg
Overlook Section Shores Acres
Patrician Point
Placido Bayou
Ponderosa Of Shore Acres
Ravenswood
Rondo Sub
Rouse Manor
Schroters Rep
Shore Acres
Shore Acres Bayou Grande Sec
Shore Acres Bayou Grande Sec S
Shore Acres Butterfly Lake Rep
Shore Acres Center
Shore Acres Denver St Rep Bayo
Shore Acres Edgewater Sec
Shore Acres Edgewater Sec Blks
Shore Acres Georgia Ave Rep
Shore Acres Overlook Sec
Shore Acres Overlook Sec Blk 2
Shore Acres Overlook Sec Rep
Shore Acres Sec 1 Twin Lakes A
Shore Acres Thursbys 2nd Rep
Shore Acres Venice Sec 2nd Pt
Shore Acres Venice Sec 2nd Rep
Shore Acres Venice Sec Pt Rep
Shoreacres Center
Snell Gardens Sub
Snell Shores
Snell Shores Manor
Snell Shores Manor Blk 8 Lot 1
Tallett Hinds Resub
Tulane Sub
Twin Lakes 3rd Add
Venetian Isles
Waterway Estates Sec 1 Add
Waterway Estates Sec 2

- Marian Casteel, BrkrAssc,REALTOR ®
- Tropic Shores Realty
- CLIENT FOCUSED! RESULTS DRIVEN! SERVICE YOU CAN COUNT ON!
- Mobile: 352.601.6367
- Mobile: 352.601.6367
- 352.601.6367
- mariancasteel@yahoo.com


