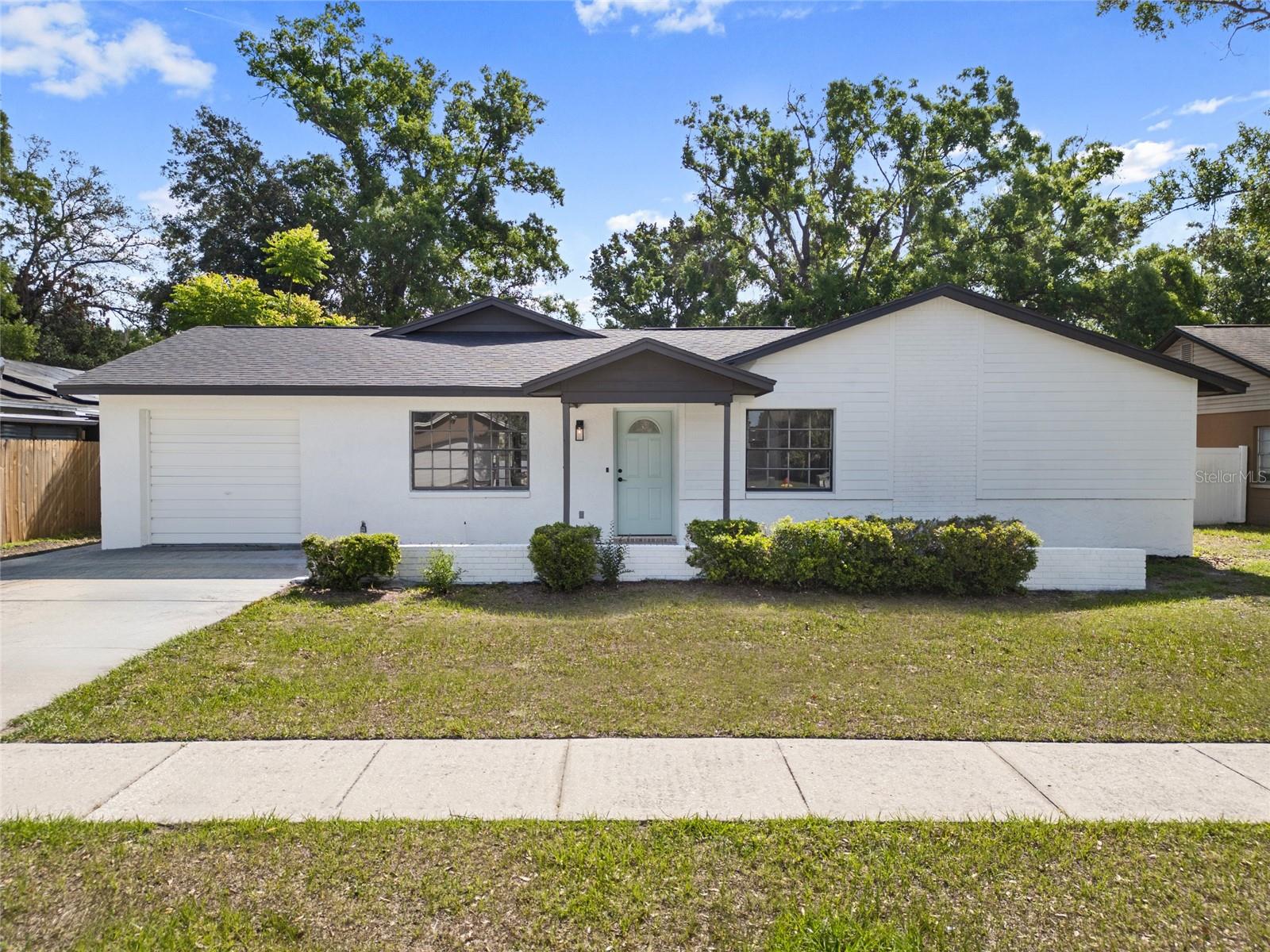17815 Cranbrook Drive, LUTZ, FL 33549
Property Photos

Would you like to sell your home before you purchase this one?
Priced at Only: $474,900
For more Information Call:
Address: 17815 Cranbrook Drive, LUTZ, FL 33549
Property Location and Similar Properties
- MLS#: TB8377102 ( Residential )
- Street Address: 17815 Cranbrook Drive
- Viewed: 31
- Price: $474,900
- Price sqft: $196
- Waterfront: No
- Year Built: 1985
- Bldg sqft: 2429
- Bedrooms: 4
- Total Baths: 2
- Full Baths: 2
- Garage / Parking Spaces: 1
- Days On Market: 70
- Additional Information
- Geolocation: 28.1306 / -82.4348
- County: HILLSBOROUGH
- City: LUTZ
- Zipcode: 33549
- Subdivision: Livingston
- Elementary School: Maniscalco
- Middle School: Liberty
- High School: Freedom
- Provided by: IMPACT REALTY TAMPA BAY
- Contact: Kevin Byrne
- 813-321-1200

- DMCA Notice
-
DescriptionBeautifully updated 4 bed, 2 bath split floor plan home with a 1 car garage and private screened pool. Features include a brand new kitchen with quartz countertops and stainless steel appliances (buyer to provide fridge), updated bathrooms, new flooring, fresh paint, and modern trim throughout. Additional improvements include newer pavers, a 2025 water heater, 2010 HVAC, and 2004 re pipe. 2002 Roof. Fully fenced backyard offers privacy and space to relax. Both Master bedroom & 4th Bedroom have private access to the pool. Additionally 4th bedroom could be used as an office/ flex space. A low maintenance, move in ready home, quick access to major roadways, facilitating commutes to Tampa and surrounding areas. schedule your showing now!
Payment Calculator
- Principal & Interest -
- Property Tax $
- Home Insurance $
- HOA Fees $
- Monthly -
For a Fast & FREE Mortgage Pre-Approval Apply Now
Apply Now
 Apply Now
Apply NowFeatures
Building and Construction
- Covered Spaces: 0.00
- Exterior Features: Sidewalk
- Flooring: Laminate
- Living Area: 1839.00
- Roof: Shingle
School Information
- High School: Freedom-HB
- Middle School: Liberty-HB
- School Elementary: Maniscalco-HB
Garage and Parking
- Garage Spaces: 1.00
- Open Parking Spaces: 0.00
Eco-Communities
- Pool Features: In Ground
- Water Source: Public
Utilities
- Carport Spaces: 0.00
- Cooling: Central Air
- Heating: Central
- Sewer: Public Sewer
- Utilities: BB/HS Internet Available
Finance and Tax Information
- Home Owners Association Fee: 0.00
- Insurance Expense: 0.00
- Net Operating Income: 0.00
- Other Expense: 0.00
- Tax Year: 2024
Other Features
- Appliances: Range
- Country: US
- Furnished: Unfurnished
- Interior Features: Other
- Legal Description: LIVINGSTON UNIT IV LOT 5 BLOCK 13
- Levels: One
- Area Major: 33549 - Lutz
- Occupant Type: Vacant
- Parcel Number: U-18-27-19-1BG-000013-00005.0
- Views: 31
- Zoning Code: RSC-6
Similar Properties
Nearby Subdivisions
Calm Harbour Sub
Chapman Manors
Cypress Cove Sub
East North Tampa
East North Tampa Lots 3 And 4
East North Tampa Lots 5 And 6
Fox Run Platted Sub
Heather Manor Sub
Keene Lake Manors
Kensington Estates
Lake Heron Ph 02
Lake Keen Sub
Lakes Of Wellington Ph 1
Lincolnwood Estates
Livingston
Livingston Unit Iv
Pond Eddy Sub
Pond Eddy Sub Unit 2
Rhoades Woods Acres
Sunset Estates
Tracers Lake Keen Estates
Unplatted
Villas Del Lago
Villas Del Lago Ph 1
Villas Del Lago Ph 2
Waters Edge At Heron Cove Subd
Wellington Manor Ph 2
Willow Bend
Willow Bend Tr Mf02
Willow Reserve
Windsor Park Chapman Manors
Wyndgate

- Marian Casteel, BrkrAssc,REALTOR ®
- Tropic Shores Realty
- CLIENT FOCUSED! RESULTS DRIVEN! SERVICE YOU CAN COUNT ON!
- Mobile: 352.601.6367
- Mobile: 352.601.6367
- 352.601.6367
- mariancasteel@yahoo.com






































