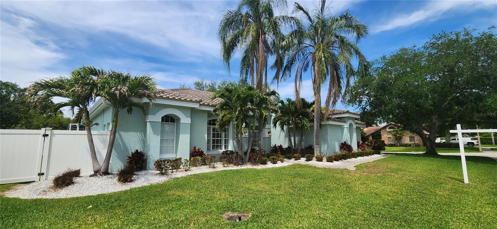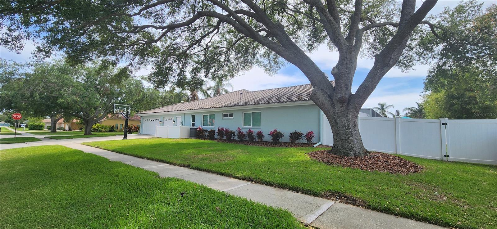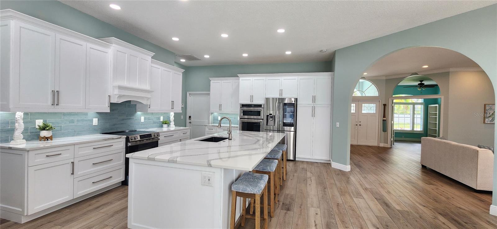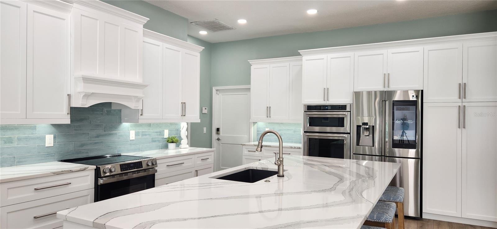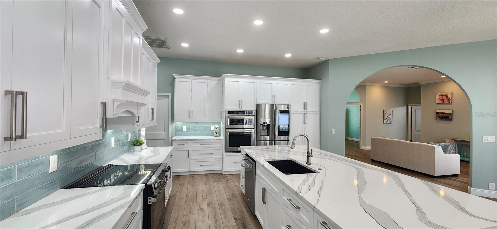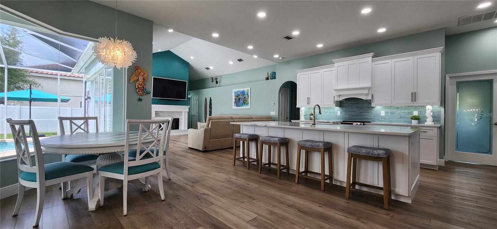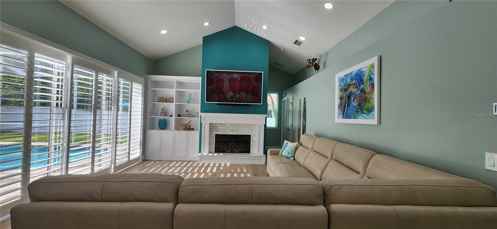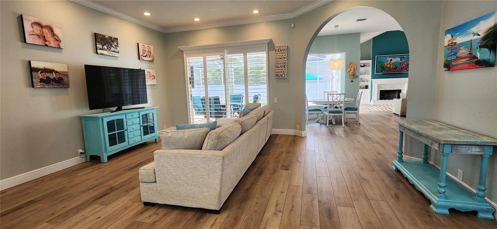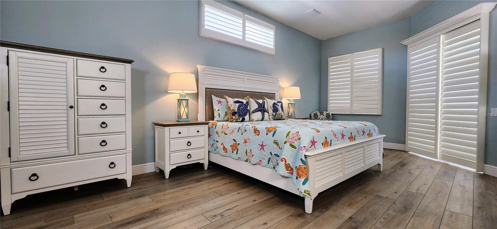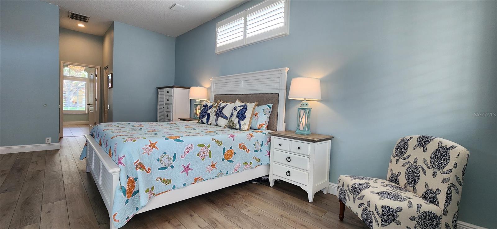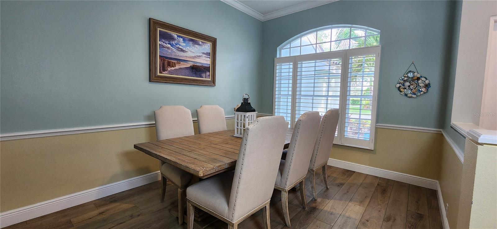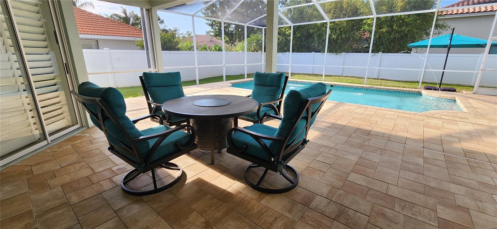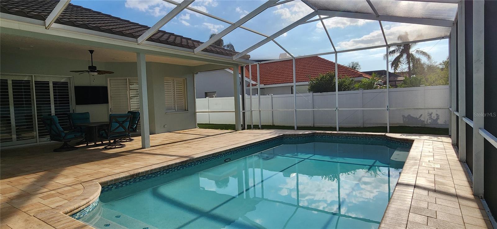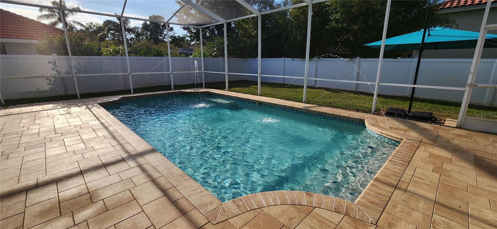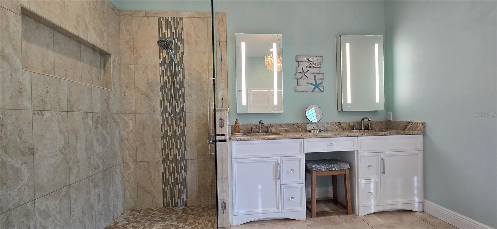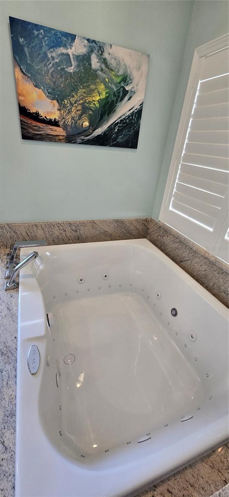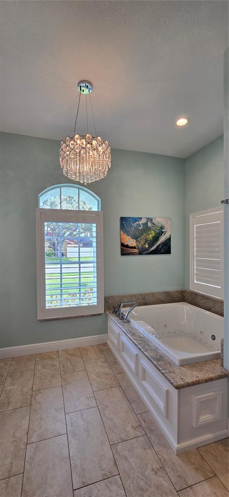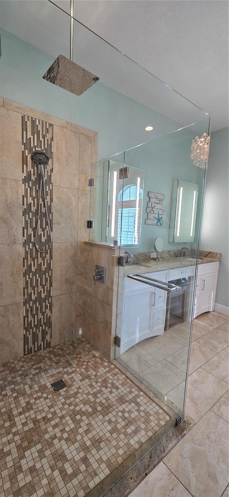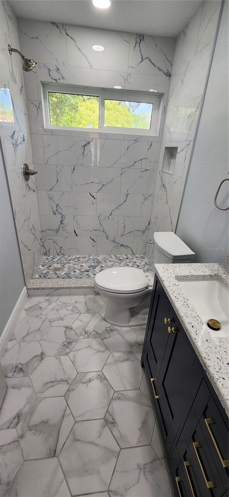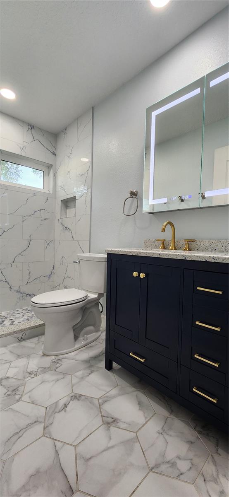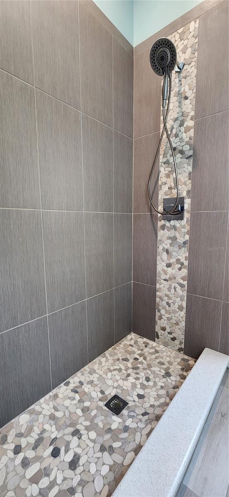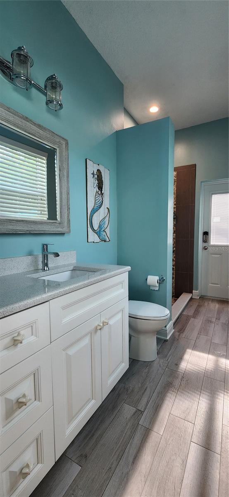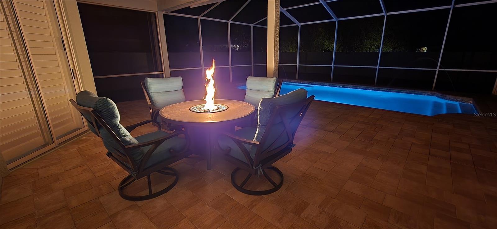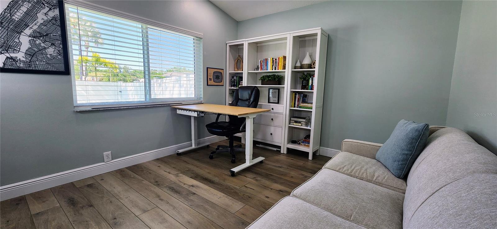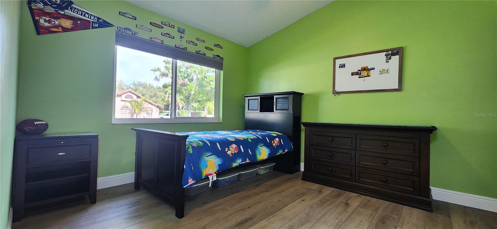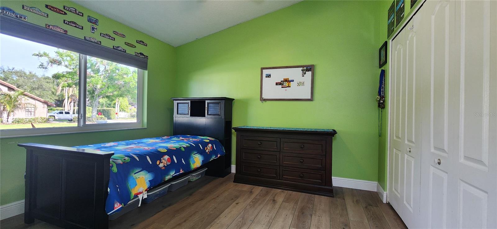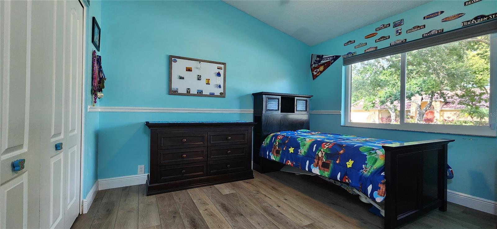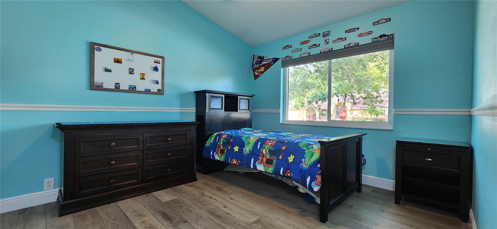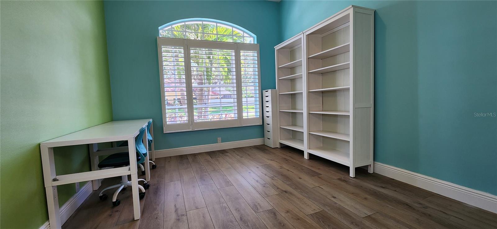2968 Saber Drive, CLEARWATER, FL 33759
Property Photos
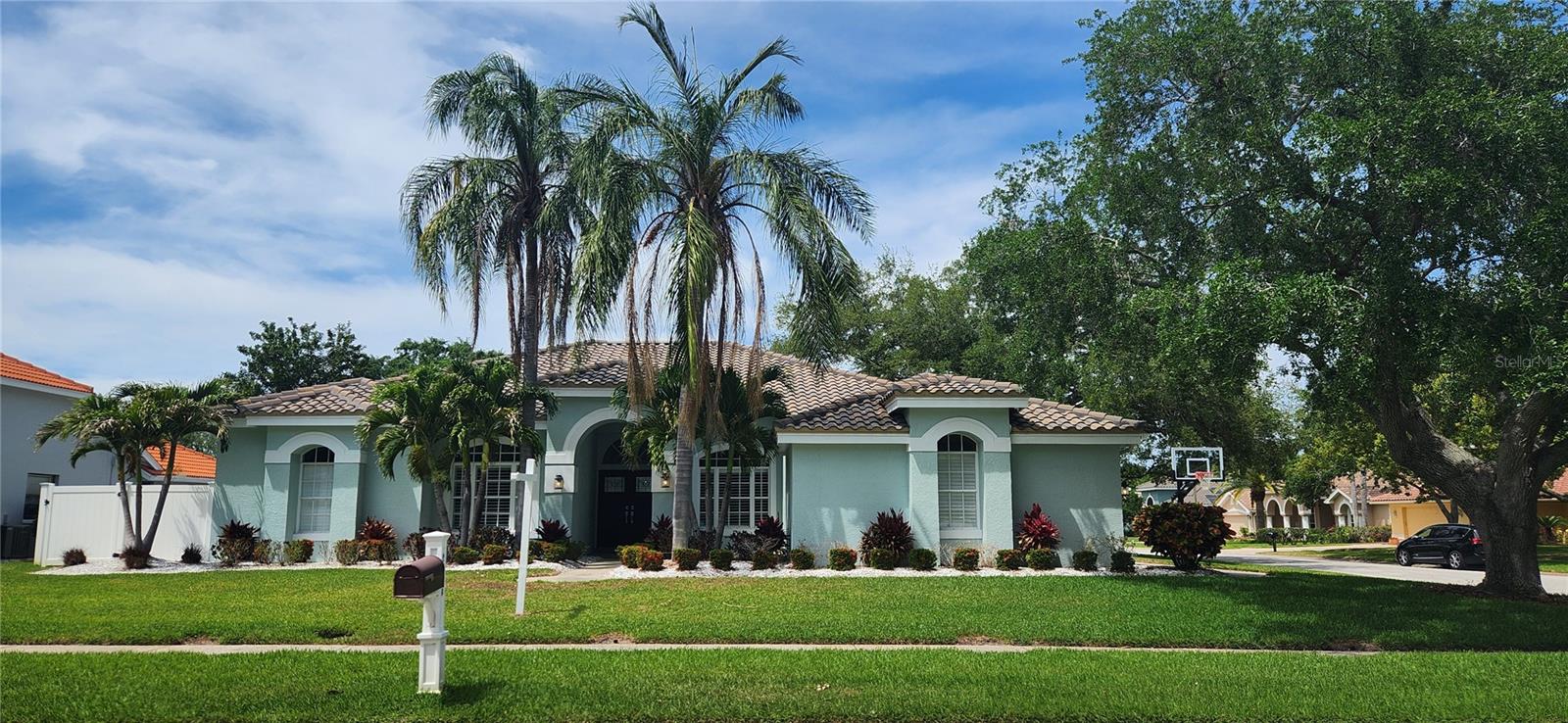
Would you like to sell your home before you purchase this one?
Priced at Only: $979,200
For more Information Call:
Address: 2968 Saber Drive, CLEARWATER, FL 33759
Property Location and Similar Properties
- MLS#: TB8377213 ( Residential )
- Street Address: 2968 Saber Drive
- Viewed:
- Price: $979,200
- Price sqft: $255
- Waterfront: No
- Year Built: 1993
- Bldg sqft: 3834
- Bedrooms: 5
- Total Baths: 3
- Full Baths: 3
- Garage / Parking Spaces: 3
- Days On Market: 7
- Additional Information
- Geolocation: 28.0092 / -82.714
- County: PINELLAS
- City: CLEARWATER
- Zipcode: 33759
- Subdivision: Countrypark
- Provided by: BEACH TO BAY REALTY
- Contact: Toni Medjuck
- 727-580-3141

- DMCA Notice
-
DescriptionThis impeccably updated home offers 5 Bedrooms, including a 3 way split plan, 3 Full Bathrooms and a 3 car garage. The corner lot and landscaping offers exceptional curb appeal. As you enter through the double front doors, the open floorplan flows from the family room, through an archway to the gorgeous completely remodeled kitchen and into the living room with vaulted ceiling, built in bookcase, wood burning fireplace with marble hearth and surround and custom built mantle. Enjoy the serene view overlooking the pool and lanai through the triple pocket sliding doors. The completely remodeled kitchen has ample room for all the chefs in the family, an enormous island, tons of storage for your kitchen gadgets, custom cabinets, sleek luxurious Cambria Britannica Quartz countertops, and stainless steel appliances (including 2 ovens, built in microwave, range is brand new April 2025). The open floor plan is perfect for entertaining and allows you to communicate with all your guests in the adjoining living room and family room. In addition to the eat in kitchen there is a formal dining room. All 3 full bathrooms have been completely remodeled. Retreat to your owners suite with sliding doors to the lanai, 2 walk in closets and remodeled large en suite bathroom featuring a luxurious whirpool & air bath & chromotherapy enormous tub. Enjoy the outdoors in the spacious lanai with pavers, screened in pool that has been resurfaced featuring deck jets, and vinyl privacy fence. The laundry room has also been remodeled with Cambria Britannica Quartz, wash sink, and ample custom storage cabinets. Many rooms in the house boast plantation shutters and volume/vaulted ceilings. The entire house has been updated with luxury vinyl flooring, ceiling fans, lighting, paint, new beautiful double front doors, barrel tile roof, gutters, garage door openers, Halo LED whole home in duct air purifier, and updated electric panel. Located in the highly sought after Countrypark Subdivision, this home is a MUST SEE! Short distance to restaurants, shops, banks, pharmacies, grocery stores, malls, hospital, downtown Safety Harbor, Dunedin, Ruth Eckerd Hall, the Pinellas Trail, Duke Energy Trail, Phillippe Park, Enterprise Dog Park. This home is just down the street from Lake Chautauqua Park and Nature Preserve whose amenities include a boardwalk, pier, fishing, walking, biking and horseback riding trails. Easy access to Clearwater Beach, Tampa and Saint Petersburg. Home being sold AS IS. Chandeliers in kitchen and master bathroom do not convey.
Payment Calculator
- Principal & Interest -
- Property Tax $
- Home Insurance $
- HOA Fees $
- Monthly -
For a Fast & FREE Mortgage Pre-Approval Apply Now
Apply Now
 Apply Now
Apply NowFeatures
Building and Construction
- Covered Spaces: 0.00
- Exterior Features: Private Mailbox, Rain Gutters, Sidewalk, Sliding Doors, Sprinkler Metered
- Fencing: Fenced, Vinyl
- Flooring: Ceramic Tile, Luxury Vinyl
- Living Area: 2744.00
- Roof: Tile
Land Information
- Lot Features: Corner Lot, Landscaped, Sidewalk, Paved
Garage and Parking
- Garage Spaces: 3.00
- Open Parking Spaces: 0.00
- Parking Features: Driveway, Garage Door Opener, Garage Faces Side
Eco-Communities
- Pool Features: Gunite, In Ground, Lighting, Outside Bath Access, Screen Enclosure
- Water Source: Public
Utilities
- Carport Spaces: 0.00
- Cooling: Central Air
- Heating: Central, Electric
- Pets Allowed: Yes
- Sewer: Public Sewer
- Utilities: Electricity Available, Electricity Connected, Public, Sewer Available, Sewer Connected, Underground Utilities, Water Available, Water Connected
Finance and Tax Information
- Home Owners Association Fee: 165.00
- Insurance Expense: 0.00
- Net Operating Income: 0.00
- Other Expense: 0.00
- Tax Year: 2024
Other Features
- Appliances: Dishwasher, Disposal, Electric Water Heater, Microwave, Range, Range Hood, Refrigerator
- Association Name: Dick Rose, Countrypark Treasurer
- Country: US
- Furnished: Unfurnished
- Interior Features: Ceiling Fans(s), Crown Molding, Eat-in Kitchen, High Ceilings, Open Floorplan, Split Bedroom, Thermostat, Vaulted Ceiling(s), Walk-In Closet(s), Window Treatments
- Legal Description: COUNTRYPARK BLK C, LOT 15
- Levels: One
- Area Major: 33759 - Clearwater
- Occupant Type: Vacant
- Parcel Number: 32-28-16-18626-003-0150
- Possession: Close Of Escrow
- Zoning Code: SFR
Nearby Subdivisions
Bayedge Terrace
Bordeaux Estates
Braeside Place
Carlton Terrace 1st Add
Castle Woods
Chautauqua Lake Estates
Countrypark
Crest Sub The
Del Oro Groves
Diane Heights Rep
Downing Sub
Forest Wood Estates
Gulf To Bay Gardens
Kapok Forest
Mission Hills Condo
None
Oakbrook Estates
Orange Blossom Sub
Orange Blossom Subdivision
Salls Lake Park
Salls Lake Park 1st Add
Salls Lake Park 2nd Add
Salls Lake Park 3rd Add
Virginia Grove Terrace 1st Add
Virginia Grove Terrace 2nd Add
Virginia Grove Terrace 3rd Add
Virginia Groves
Virginia Groves Estates 1st Ad
Virginia Groves Terrace 5th Ad
Woodvalley

- Marian Casteel, BrkrAssc,REALTOR ®
- Tropic Shores Realty
- CLIENT FOCUSED! RESULTS DRIVEN! SERVICE YOU CAN COUNT ON!
- Mobile: 352.601.6367
- Mobile: 352.601.6367
- 352.601.6367
- mariancasteel@yahoo.com


