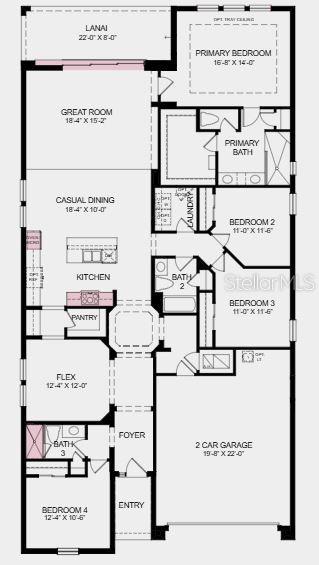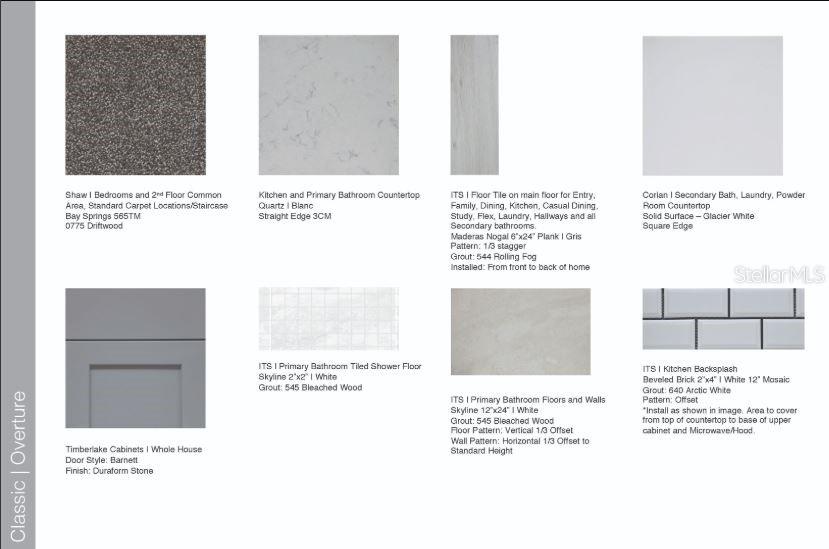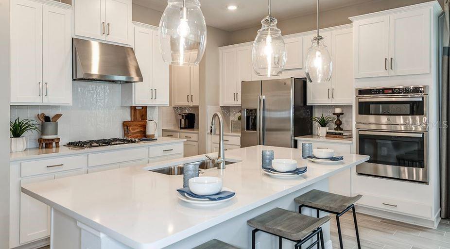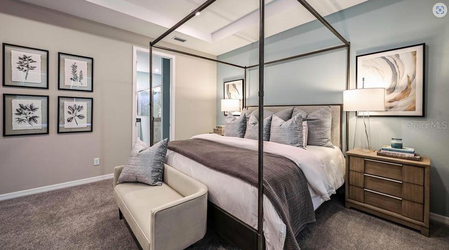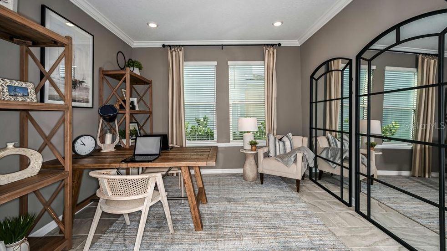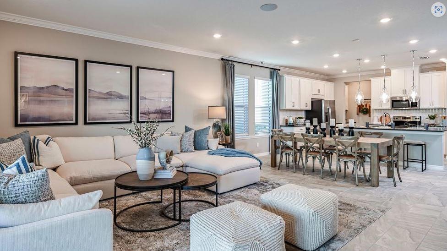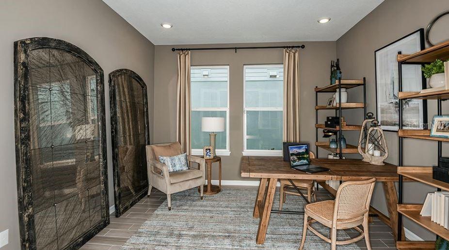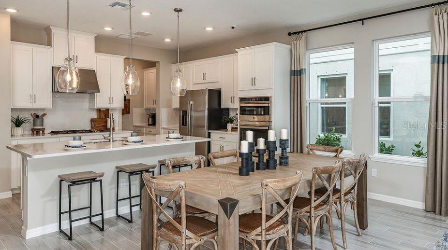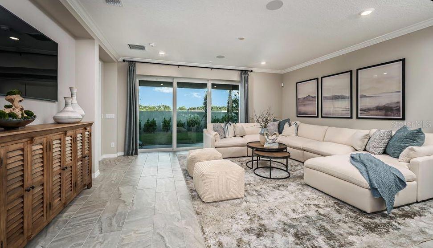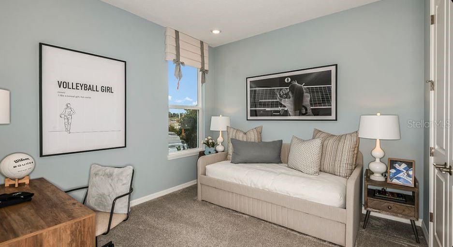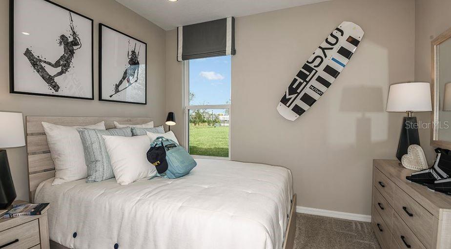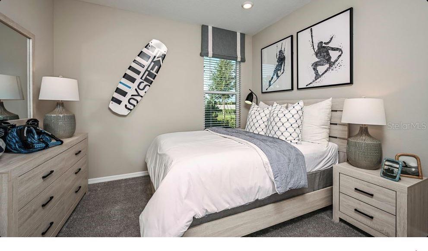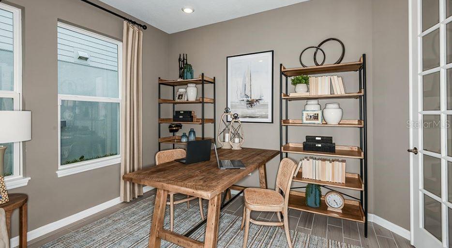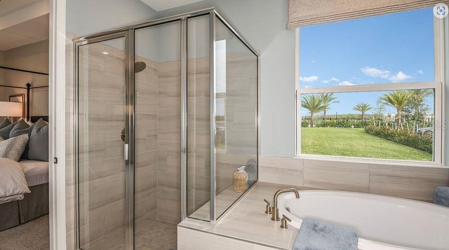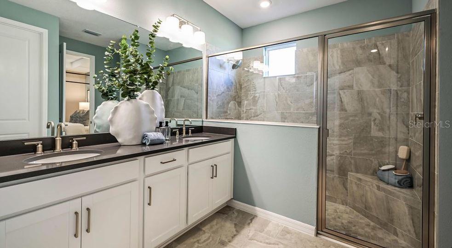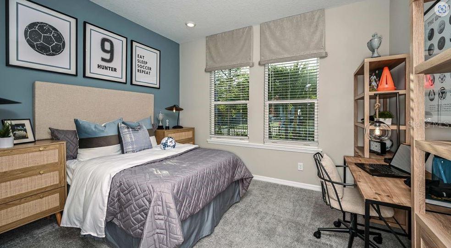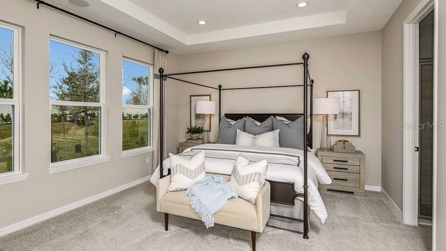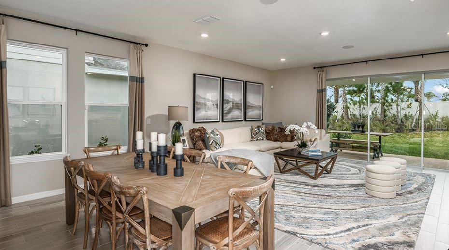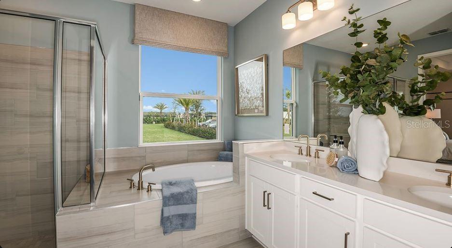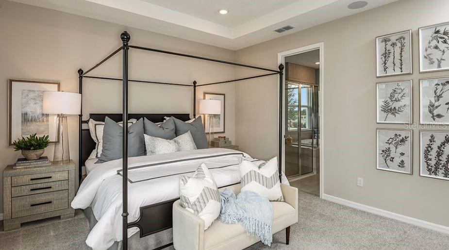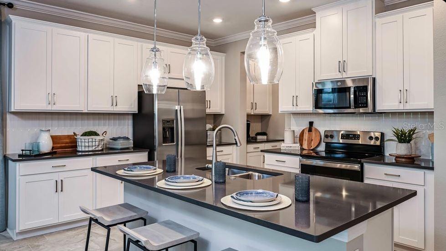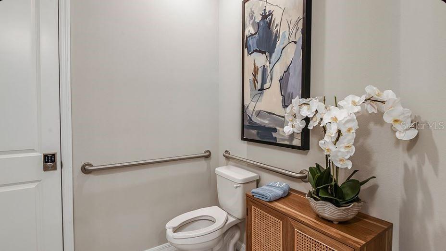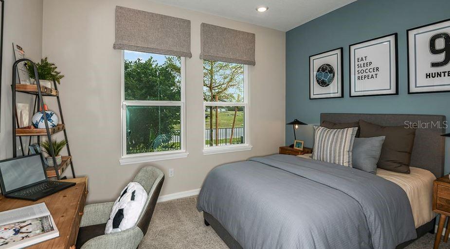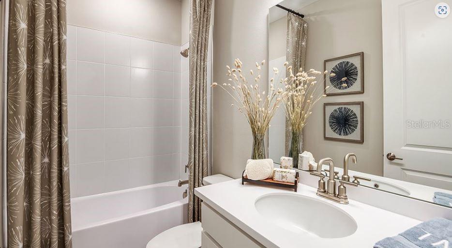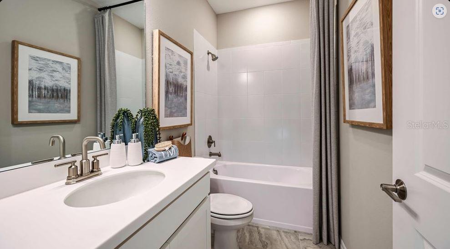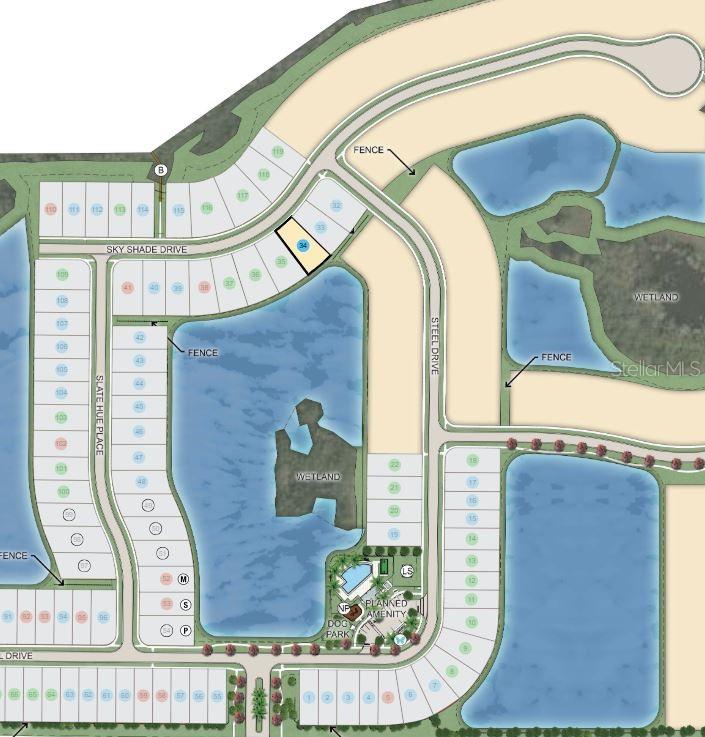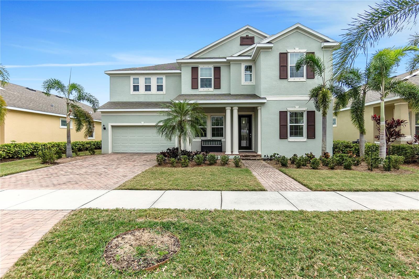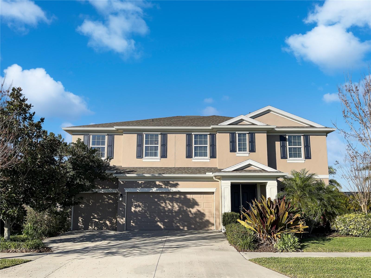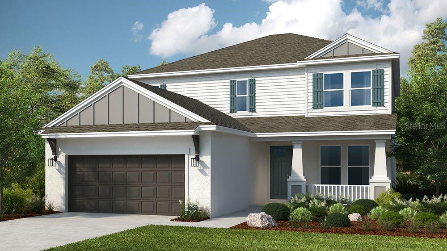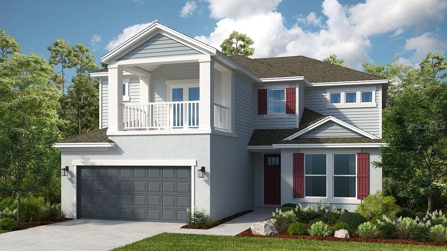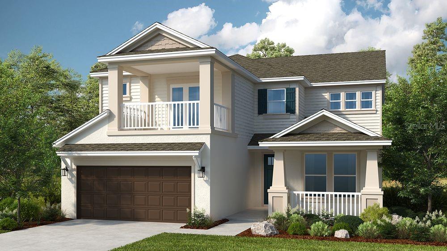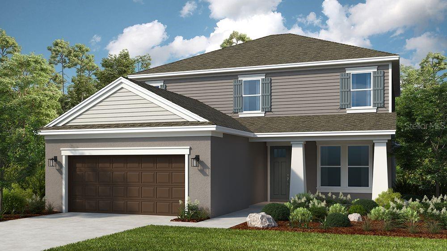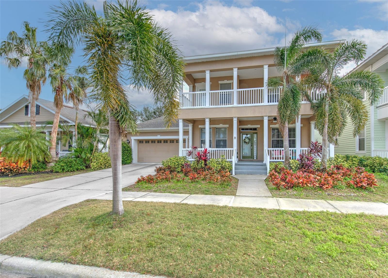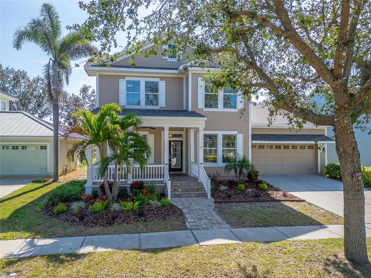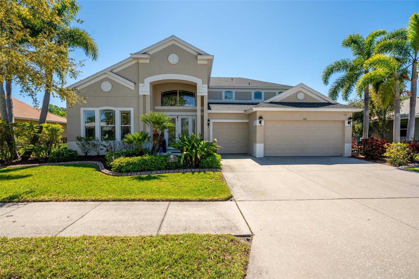731 Sky Shade Drive, APOLLO BEACH, FL 33572
Property Photos
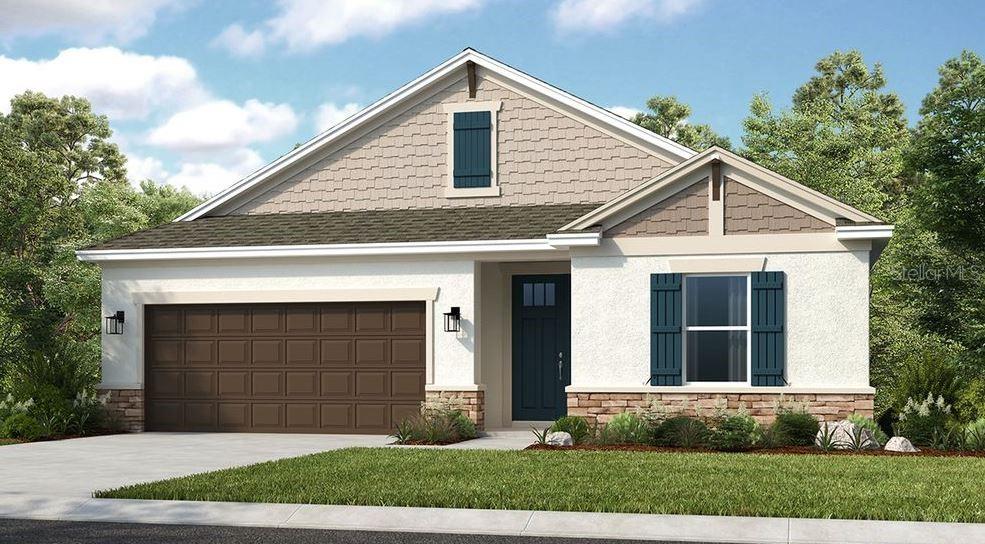
Would you like to sell your home before you purchase this one?
Priced at Only: $549,888
For more Information Call:
Address: 731 Sky Shade Drive, APOLLO BEACH, FL 33572
Property Location and Similar Properties






- MLS#: TB8377814 ( Residential )
- Street Address: 731 Sky Shade Drive
- Viewed: 35
- Price: $549,888
- Price sqft: $176
- Waterfront: No
- Year Built: 2025
- Bldg sqft: 3124
- Bedrooms: 4
- Total Baths: 3
- Full Baths: 3
- Garage / Parking Spaces: 2
- Days On Market: 80
- Additional Information
- Geolocation: 27.7382 / -82.4231
- County: HILLSBOROUGH
- City: APOLLO BEACH
- Zipcode: 33572
- Subdivision: Indigo Creek
- Provided by: TAYLOR MORRISON REALTY OF FL

- DMCA Notice
Description
Under Construction. MLS#TB8377814 REPRESENTATIVE PHOTOS ADDED. New Construction September Completion! The Grenada floor plan at Indigo Creek offers an open concept design with generous living space and thoughtfully curated finishes throughout. With 2,394 square feet, this single story home includes four bedrooms, a versatile flex room, and upgraded features that enhance everyday living. At the heart of the home, the great room seamlessly flows into the casual dining area and gourmet kitchencomplete with stainless steel appliances, upgraded cabinetry and countertops, a large island, and a step in pantry. Stylish wood look tile floors run throughout the main living areas, including the serene primary suite, which is tucked at the back for added privacy. This retreat features tray ceilings, dual sinks, a large shower, private water closet, and an oversized walk in closet. Three additional bedrooms offer space for guests, hobbies, or home office needsone with direct access to a full bath, and two others sharing a conveniently located bathroom near the laundry room. Pocket sliders lead to the covered lanai with built in kitchen rough insperfect for designing your dream outdoor cooking space. Structural options added include: gourmet kitchen, kitchen rough in, pocket sliding glass doors, and tray ceiling in primary suite.
Description
Under Construction. MLS#TB8377814 REPRESENTATIVE PHOTOS ADDED. New Construction September Completion! The Grenada floor plan at Indigo Creek offers an open concept design with generous living space and thoughtfully curated finishes throughout. With 2,394 square feet, this single story home includes four bedrooms, a versatile flex room, and upgraded features that enhance everyday living. At the heart of the home, the great room seamlessly flows into the casual dining area and gourmet kitchencomplete with stainless steel appliances, upgraded cabinetry and countertops, a large island, and a step in pantry. Stylish wood look tile floors run throughout the main living areas, including the serene primary suite, which is tucked at the back for added privacy. This retreat features tray ceilings, dual sinks, a large shower, private water closet, and an oversized walk in closet. Three additional bedrooms offer space for guests, hobbies, or home office needsone with direct access to a full bath, and two others sharing a conveniently located bathroom near the laundry room. Pocket sliders lead to the covered lanai with built in kitchen rough insperfect for designing your dream outdoor cooking space. Structural options added include: gourmet kitchen, kitchen rough in, pocket sliding glass doors, and tray ceiling in primary suite.
Payment Calculator
- Principal & Interest -
- Property Tax $
- Home Insurance $
- HOA Fees $
- Monthly -
For a Fast & FREE Mortgage Pre-Approval Apply Now
Apply Now
 Apply Now
Apply NowFeatures
Building and Construction
- Builder Model: Grenada
- Builder Name: Taylor Morrison
- Covered Spaces: 0.00
- Exterior Features: Hurricane Shutters, Sliding Doors
- Flooring: Carpet, Tile
- Living Area: 2394.00
- Roof: Shingle
Property Information
- Property Condition: Under Construction
Garage and Parking
- Garage Spaces: 2.00
- Open Parking Spaces: 0.00
- Parking Features: Driveway, Garage Door Opener
Eco-Communities
- Water Source: Public
Utilities
- Carport Spaces: 0.00
- Cooling: Central Air
- Heating: Central
- Pets Allowed: Breed Restrictions, Number Limit, Yes
- Sewer: Public Sewer
- Utilities: BB/HS Internet Available, Cable Available, Electricity Available, Electricity Connected, Fire Hydrant, Natural Gas Connected, Phone Available, Private, Public, Sewer Connected, Sprinkler Recycled, Underground Utilities, Water Connected
Amenities
- Association Amenities: Playground, Pool
Finance and Tax Information
- Home Owners Association Fee: 294.00
- Insurance Expense: 0.00
- Net Operating Income: 0.00
- Other Expense: 0.00
- Tax Year: 2024
Other Features
- Appliances: Built-In Oven, Cooktop, Dishwasher, Disposal, Microwave, Tankless Water Heater
- Association Name: Indigo Creek Community Association, Inc
- Association Phone: 813-882-4894
- Country: US
- Interior Features: Open Floorplan, Tray Ceiling(s), Walk-In Closet(s), Window Treatments
- Legal Description: INDIGO CREEK LOT 34
- Levels: One
- Area Major: 33572 - Apollo Beach / Ruskin
- Occupant Type: Vacant
- Parcel Number: NALOT 34
- Possession: Close Of Escrow
- Style: Craftsman
- View: Water
- Views: 35
- Zoning Code: A/E
Similar Properties
Nearby Subdivisions
1tm Apollo Beach
A Resub Of A Por Of Apollo
A Resub Of Pt Of Apollo Beac
A Resub Of Pt Of Apollo Beach
Andalucia
Andalucia Sub
Apollo Beach
Apollo Beach Area #2
Apollo Beach Un 8 Sub
Apollo Beach Unit 08
Apollo Beach Unit 08 A Resubdi
Apollo Beach Unit 08 Sec A
Apollo Beach Unit 1 Pt 2
Apollo Beach Unit 13 Resub
Apollo Beach Unit Four
Apollo Beach Unit One Pt One
Apollo Beach Unit Six
Apollo Beach Unit Two
Apollo Key Village
Bay Vista
Beach Club
Bimini Bay
Bimini Bay Ph 2
Braemar
Caribbean Isles Residential Co
Cobia Cay
Covington Park Ph 1a
Covington Park Ph 2a
Covington Park Ph 2a Unit 2
Covington Park Ph 2b 2c 3c
Covington Park Ph 3a3b
Covington Park Ph 4b
Covington Park Ph 5a
Covington Park Ph 5c
Dolphin Cove
Flat Island
Golf Sea Village
Golf And Sea Village
Harbour Isles Ph 1
Harbour Isles Ph 2a/2b/2c
Harbour Isles Ph 2a2b2c
Harbour Isles Ph 2e
Harbour Isles Phase 1
Hemingway Estates
Hemingway Estates Ph 1-a
Hemingway Estates Ph 1a
Indigo Creek
Island Cay
Island Walk Ph I
Island Walk Ph Ii
Lagomar Sub
Lake St Clair Ph 3
Lake St Clair Ph 4
Leen Sub
Leisey Sub
Leisey Subdivision Phase 1
Mangrove Manor Ph 1
Mangrove Manor Ph 2
Marisol Pointe
Mirabay
Mirabay Parcels 21 23
Mirabay Parcels 21 & 23
Mirabay Ph 1a
Mirabay Ph 1b-1/2a-1/3b-1
Mirabay Ph 1b12a13b1
Mirabay Ph 1b2
Mirabay Ph 2a-4
Mirabay Ph 2a2
Mirabay Ph 2a3
Mirabay Ph 2a4
Mirabay Ph 3a-1
Mirabay Ph 3a1
Mirabay Ph 3b-2
Mirabay Ph 3b2
Mirabay Ph 3c-1
Mirabay Ph 3c-2
Mirabay Ph 3c-3
Mirabay Ph 3c1
Mirabay Ph 3c2
Mirabay Ph 3c3
Mirabay Phase 3c-2
Mirabay Phase 3c2
Mirabay Prcl 22
Mirabay Prcl 7 Ph 1
Mirabay Prcl 7 Ph 2
Mirabay Prcl 8
Mustique Bay
Not In Hernando
Not On List
Osprey Landing
Osprey Lndg
Other
Regency At Waterset
Rev Of Apollo Beach
Sabal Key
Sabal Key Unit 2
Seasons At Waterset
Southshore Falls Ph 1
Southshore Falls Ph 2
Southshore Falls Ph 3a-part
Southshore Falls Ph 3apart
Southshore Falls Ph 3e Prcl
Southshore Falls Phase 1
Symphony Isles
Symphony Isles Unit One
Symphony Isles Unit Three
The Villas At Andalucia
Treviso
Veneto Shores
Waterset
Waterset Ph 1c
Waterset Ph 1c Additional P
Waterset Ph 1d
Waterset Ph 2a
Waterset Ph 2c-2
Waterset Ph 2c112c12
Waterset Ph 2c2
Waterset Ph 2c312c32
Waterset Ph 3a-3 & Covington G
Waterset Ph 3a1 Waterset
Waterset Ph 3a3 Covington G
Waterset Ph 3b-1
Waterset Ph 3b-2
Waterset Ph 3b1
Waterset Ph 3b2
Waterset Ph 3c-1
Waterset Ph 3c-2
Waterset Ph 3c1
Waterset Ph 3c2
Waterset Ph 4 Tr 21
Waterset Ph 4a South
Waterset Ph 4b South
Waterset Ph 5a 2b 5b1
Waterset Ph 5a - 2b & 5b-1
Waterset Ph 5a-1
Waterset Ph 5a-2a
Waterset Ph 5a-2b & 5b-1
Waterset Ph 5a1
Waterset Ph 5a2a
Waterset Ph 5a2b
Waterset Ph 5a2b 5b1
Waterset Ph 5b-2
Waterset Ph 5b2
Waterset Phase 3b1
Waterset Wolf Creek
Waterset Wolf Creek Ph G1
Waterset Wolf Creek Ph G2
Waterset Wolf Crk Ph A D1
Waterset Wolf Crk Ph D2
Contact Info

- Marian Casteel, BrkrAssc,REALTOR ®
- Tropic Shores Realty
- CLIENT FOCUSED! RESULTS DRIVEN! SERVICE YOU CAN COUNT ON!
- Mobile: 352.601.6367
- Mobile: 352.601.6367
- 352.601.6367
- mariancasteel@yahoo.com


