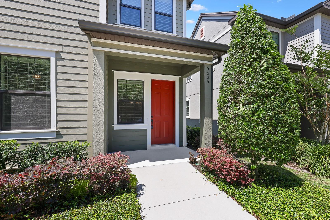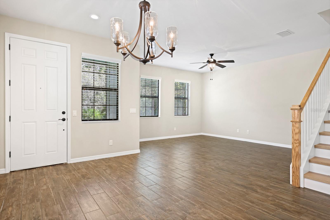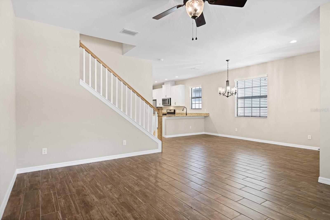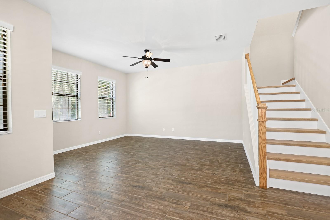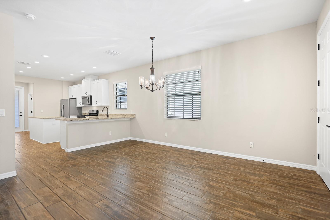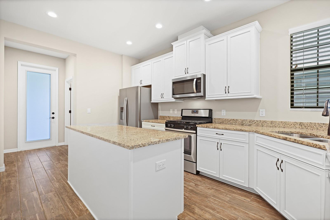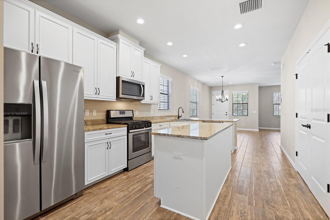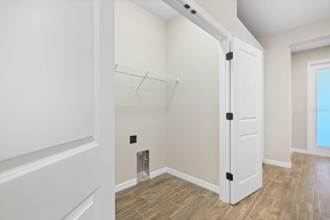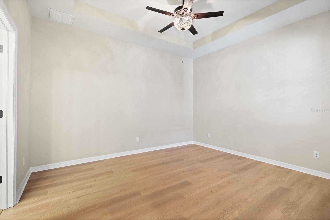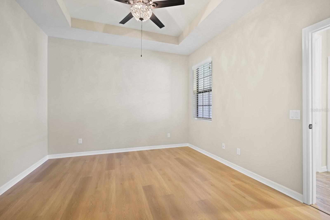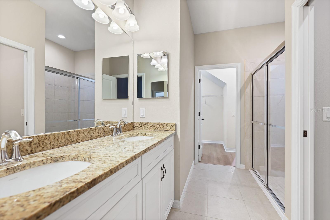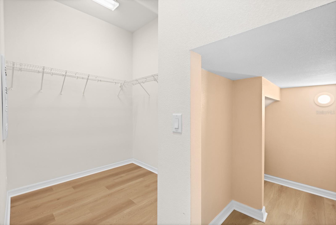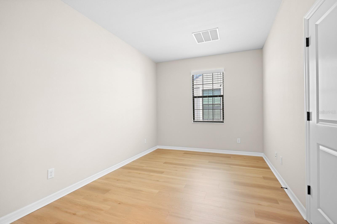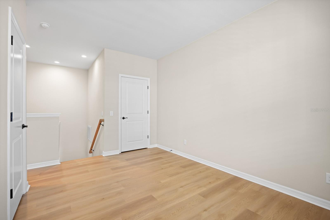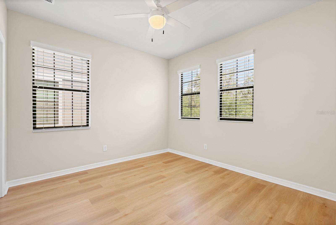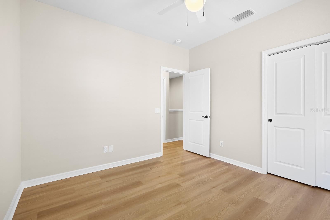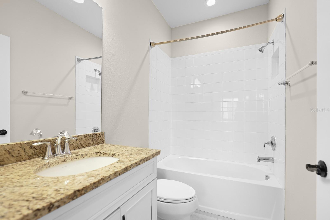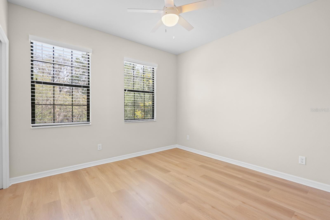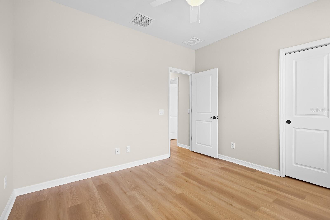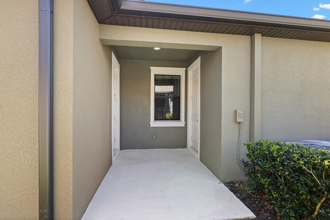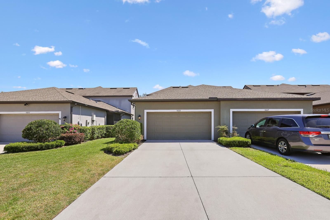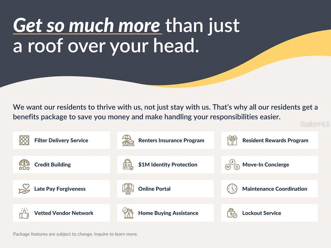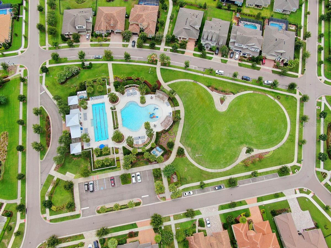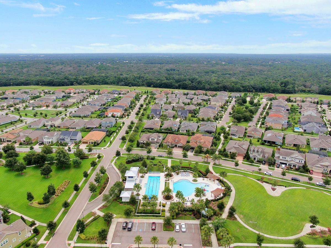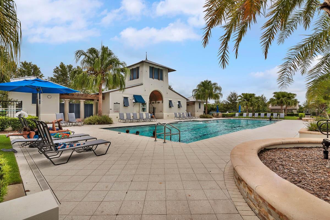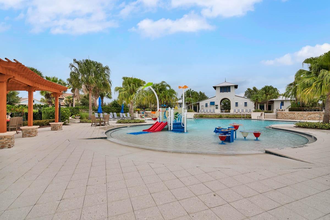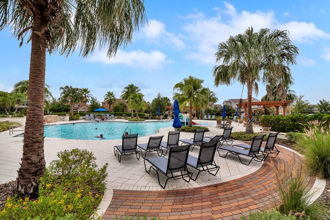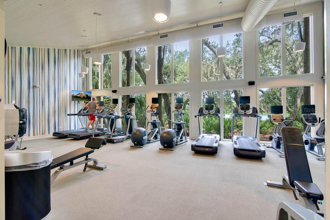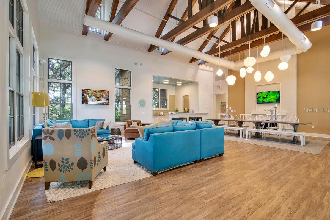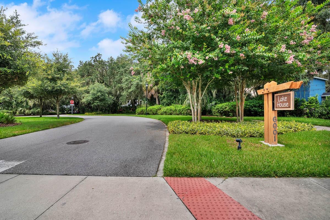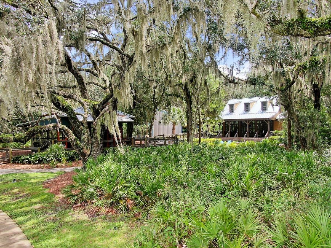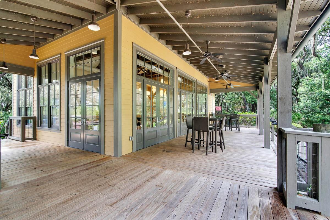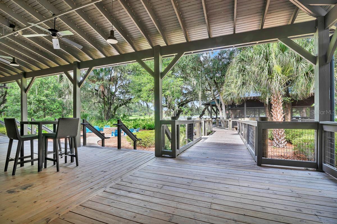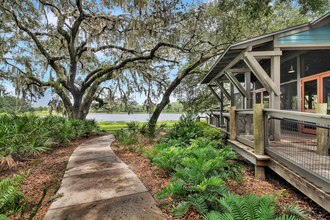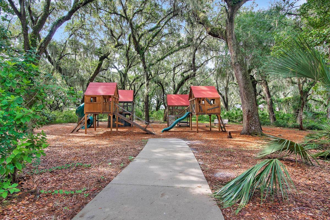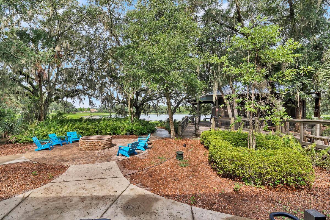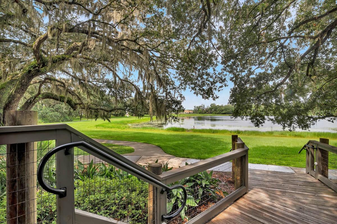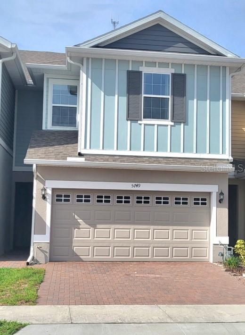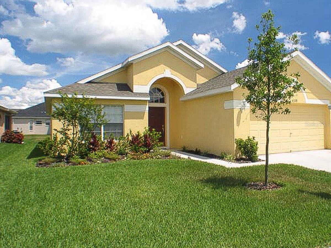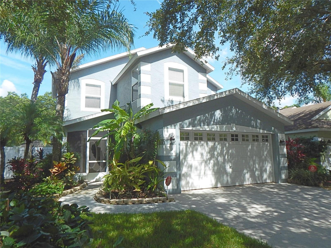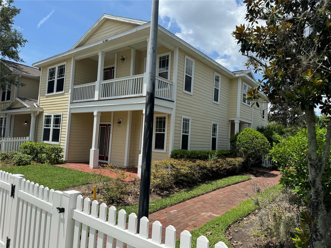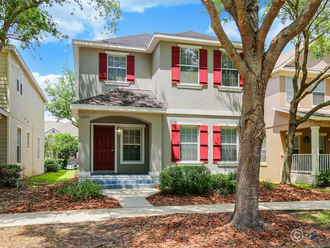5605 Kingsley Corner Way, LITHIA, FL 33547
Property Photos
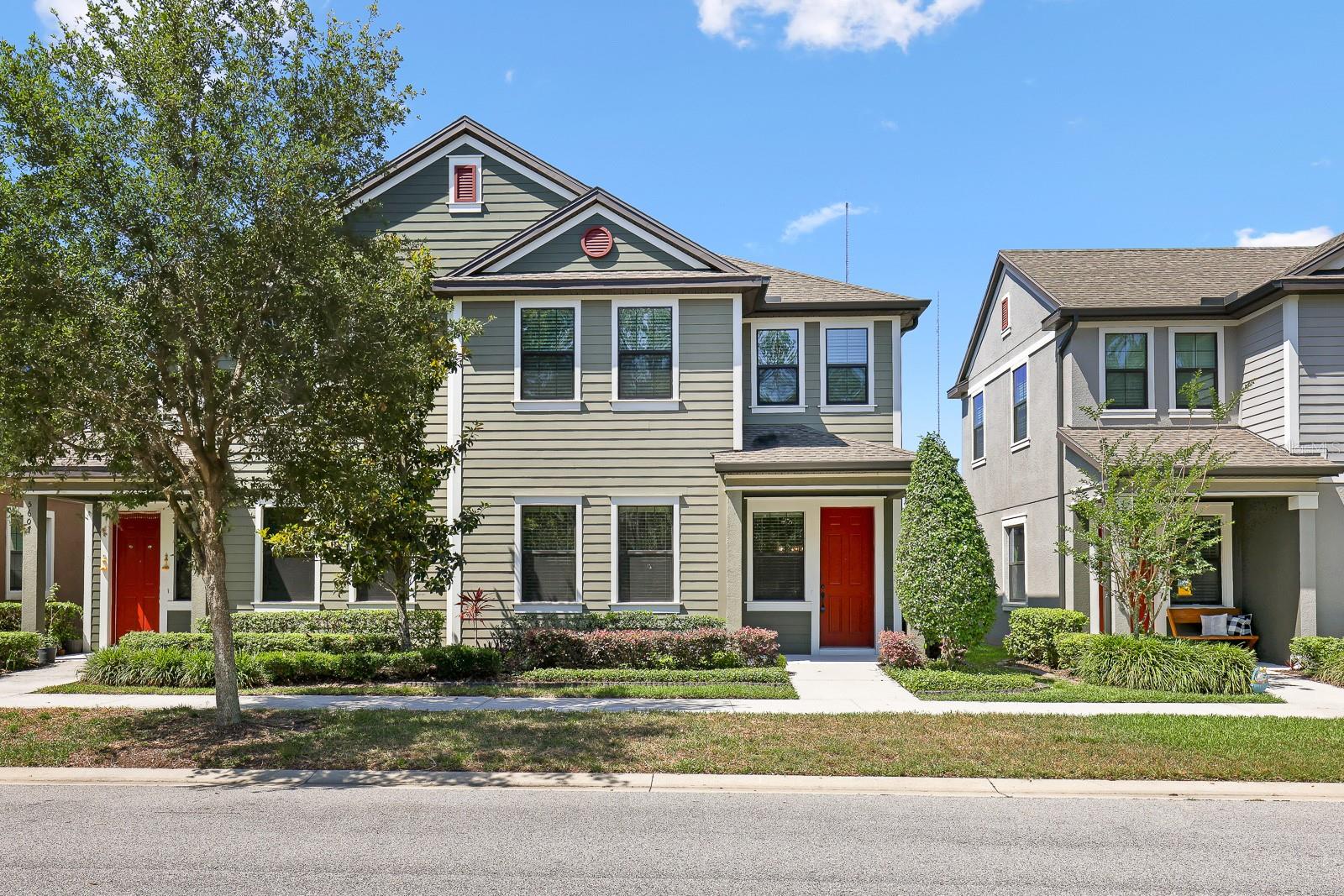
Would you like to sell your home before you purchase this one?
Priced at Only: $2,800
For more Information Call:
Address: 5605 Kingsley Corner Way, LITHIA, FL 33547
Property Location and Similar Properties
- MLS#: TB8379519 ( Residential Lease )
- Street Address: 5605 Kingsley Corner Way
- Viewed: 6
- Price: $2,800
- Price sqft: $1
- Waterfront: No
- Year Built: 2018
- Bldg sqft: 2355
- Bedrooms: 3
- Total Baths: 3
- Full Baths: 2
- 1/2 Baths: 1
- Garage / Parking Spaces: 2
- Days On Market: 25
- Additional Information
- Geolocation: 27.8531 / -82.2537
- County: HILLSBOROUGH
- City: LITHIA
- Zipcode: 33547
- Subdivision: Fishhawk Ranch West Ph 2a
- Elementary School: Stowers Elementary
- Middle School: Barrington Middle
- High School: Newsome HB
- Provided by: EATON REALTY
- Contact: Daniel Rothrock
- 813-672-8022

- DMCA Notice
-
DescriptionOne or more photo(s) has been virtually staged. This beautifully designed 3 bedroom, 2.5 bath paired villa offers effortless living with a spacious first floor primary suite and an open concept layout. Step inside to find wood look tile flooring throughout the main areas and luxury vinyl plank flooring in the remaining spacescombining style, warmth, and durability. The bright and airy living and dining rooms create a welcoming atmosphere as you enter, flowing seamlessly into the immaculate kitchen. Highlights include 42 inch light cabinetry, granite countertops, stainless steel appliances, and a gas rangeperfect for cooking and entertaining. Recessed lighting and tile floors throughout the living areas add a refined touch. The first floor primary suite is a relaxing retreat, featuring a large walk in closet and a luxurious en suite bath with a granite dual sink vanity and a fully tiled shower. Upstairs, a flexible loft area is ideal for a home office, game room, or lounge. Two additional bedrooms with ceiling fans and neutral luxury vinyl flooring offer comfort and versatility, while the second full bath includes granite countertops and a spacious shower/tub combo. The home features a rear entry two car garage connected via a covered breezeway. Located in an amenity rich community, residents of Fishhawk West enjoy access to a resort style pool, fitness center, parks, playgrounds, scenic walking trails, and top rated schools. With shopping, dining, and major roadways just minutes away, this home offers the perfect blend of convenience and tranquility. Complete lawn maintenance, including mowing, shrub pruning, irrigation system service, turf and plant fertilization and plant pest control, is provided by the HOA. NOTE: Additional $59/mo. Resident Benefits Package is required and includes a host of time and money saving perks, including monthly air filter delivery, concierge utility setup, on time rent rewards, $1M identity fraud protection, credit building, online maintenance and rent payment portal, one lockout service, and one late rent pass. Renters Liability Insurance Required. Call to learn more about our Resident Benefits Package.
Payment Calculator
- Principal & Interest -
- Property Tax $
- Home Insurance $
- HOA Fees $
- Monthly -
For a Fast & FREE Mortgage Pre-Approval Apply Now
Apply Now
 Apply Now
Apply NowFeatures
Building and Construction
- Covered Spaces: 0.00
- Exterior Features: Lighting, Private Mailbox, Rain Gutters, Sidewalk, Sprinkler Metered
- Flooring: Ceramic Tile, Laminate
- Living Area: 1825.00
School Information
- High School: Newsome-HB
- Middle School: Barrington Middle
- School Elementary: Stowers Elementary
Garage and Parking
- Garage Spaces: 2.00
- Open Parking Spaces: 0.00
- Parking Features: Driveway, Garage Door Opener
Eco-Communities
- Water Source: Public
Utilities
- Carport Spaces: 0.00
- Cooling: Central Air
- Heating: Central, Electric
- Pets Allowed: Breed Restrictions, Number Limit, Yes
- Sewer: Public Sewer
- Utilities: BB/HS Internet Available, Cable Available, Electricity Connected, Natural Gas Connected, Sewer Connected, Sprinkler Meter, Water Connected
Amenities
- Association Amenities: Basketball Court, Clubhouse, Fitness Center, Park, Playground, Pool, Recreation Facilities, Trail(s)
Finance and Tax Information
- Home Owners Association Fee: 0.00
- Insurance Expense: 0.00
- Net Operating Income: 0.00
- Other Expense: 0.00
Rental Information
- Tenant Pays: Re-Key Fee
Other Features
- Appliances: Dishwasher, Disposal, Microwave, Range, Refrigerator, Tankless Water Heater, Water Softener
- Association Name: Fishhawk West/ Jennifer Butler
- Association Phone: 813-515-5933
- Country: US
- Furnished: Unfurnished
- Interior Features: Ceiling Fans(s), High Ceilings, Kitchen/Family Room Combo, Living Room/Dining Room Combo, Open Floorplan, Primary Bedroom Main Floor, Solid Wood Cabinets, Split Bedroom, Stone Counters, Thermostat, Tray Ceiling(s), Walk-In Closet(s)
- Levels: Two
- Area Major: 33547 - Lithia
- Occupant Type: Vacant
- Parcel Number: U-24-30-20-9YI-000060-00006.0
Owner Information
- Owner Pays: Grounds Care, Management, Trash Collection
Similar Properties
Nearby Subdivisions
770 Fishhawk Ranch Towncenter
B D Hawkstone Ph 2
B D Hawkstone Ph I
Creek Rdg Preserve Ph 1
Creek Rdg Preserve Ph 2
Fishhawk Ph 1a Starling
Fishhawk Ph 1a/ Starling
Fishhawk Ranch Ph 02
Fishhawk Ranch Ph 02 Tr 12b
Fishhawk Ranch Ph 1
Fishhawk Ranch Ph 1 Unit 6
Fishhawk Ranch Ph 2 Parcel Dd1
Fishhawk Ranch Ph 2 Prcl
Fishhawk Ranch Ph 2 Prcl B-b C
Fishhawk Ranch Ph 2 Prcl Bb C
Fishhawk Ranch Ph 2 Tr 1
Fishhawk Ranch Skylark Crest
Fishhawk Ranch Towncenter Phas
Fishhawk Ranch Townhomes
Fishhawk Ranch Twnhms Ph
Fishhawk Ranch West Ph 1b1c
Fishhawk Ranch West Ph 2a
Fishhawk Ranch West Ph 2a2b
Fishhawk Ranch West Twnhms
Hawk Twnhms
Hawkstone
Starling At Fishhawk Ph Ia

- Marian Casteel, BrkrAssc,REALTOR ®
- Tropic Shores Realty
- CLIENT FOCUSED! RESULTS DRIVEN! SERVICE YOU CAN COUNT ON!
- Mobile: 352.601.6367
- Mobile: 352.601.6367
- 352.601.6367
- mariancasteel@yahoo.com


