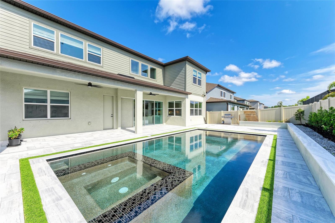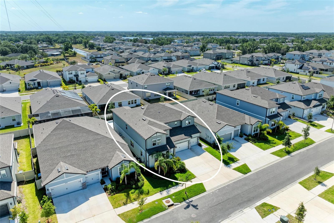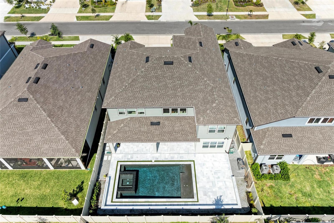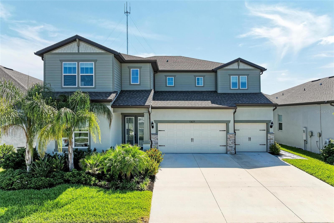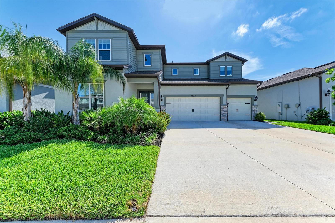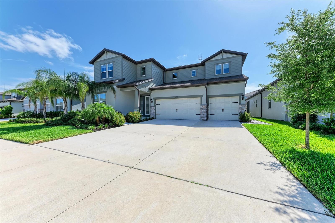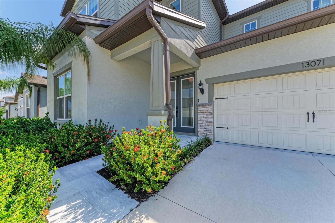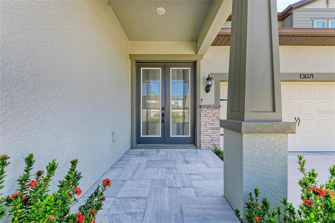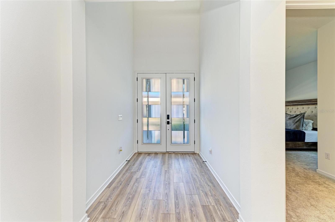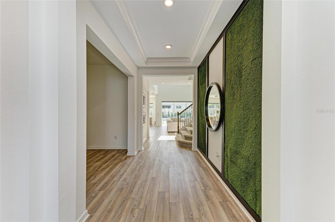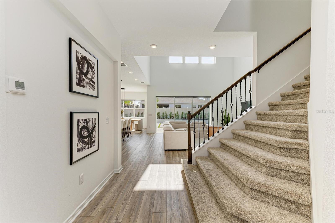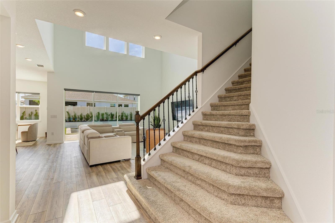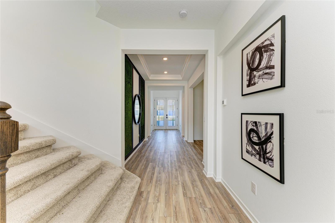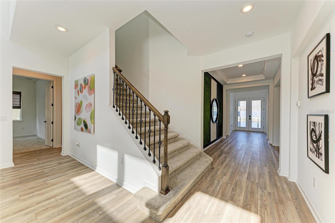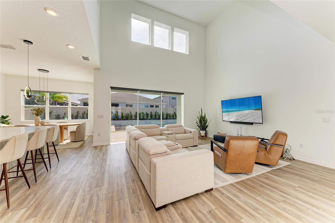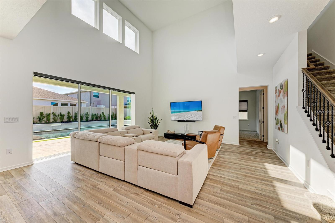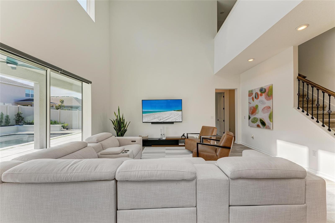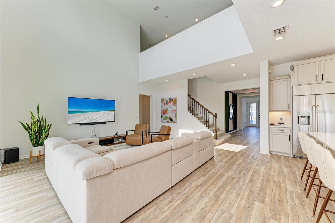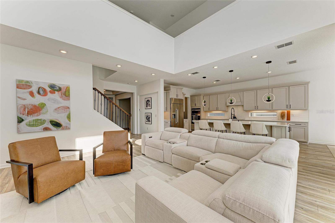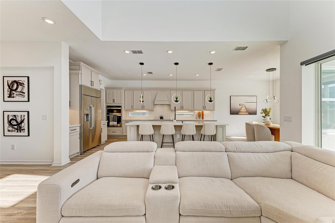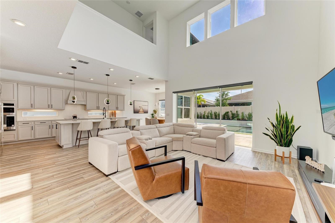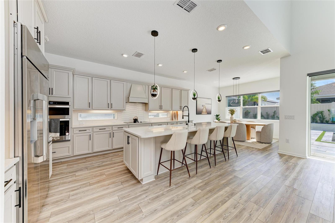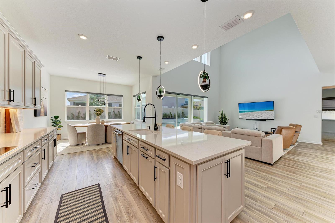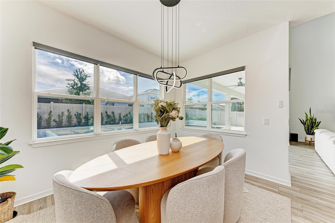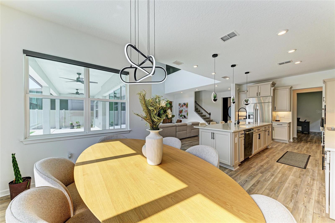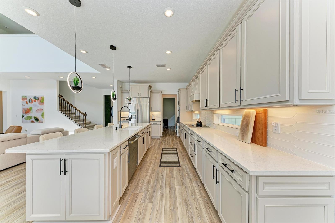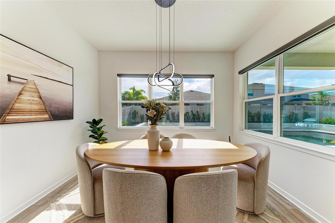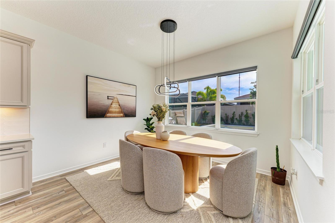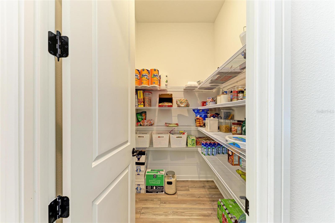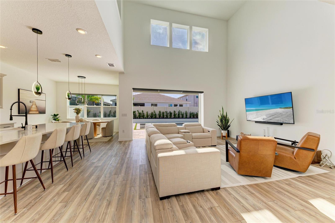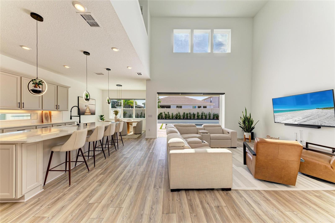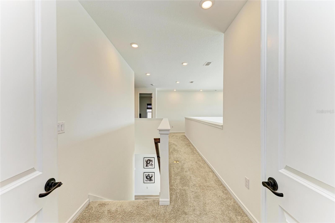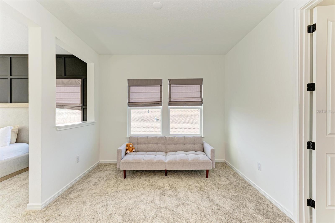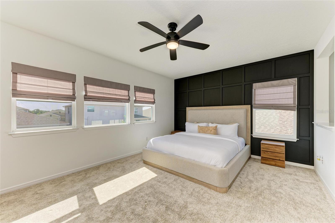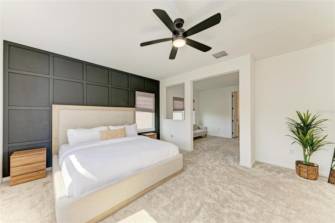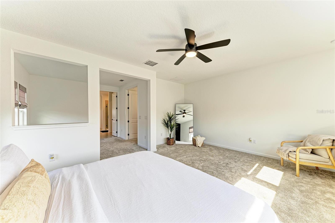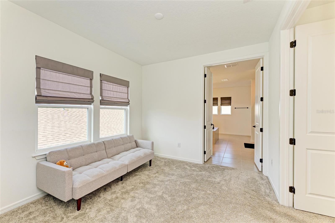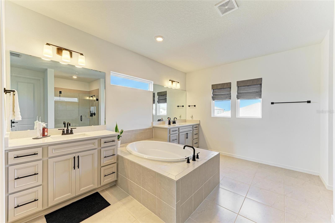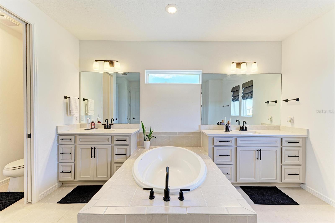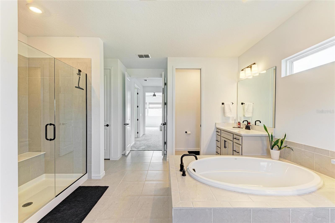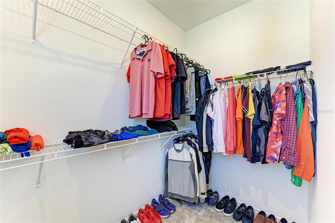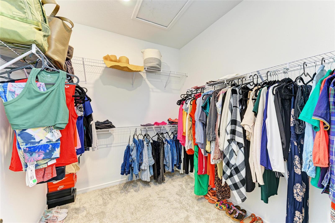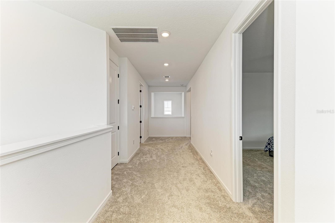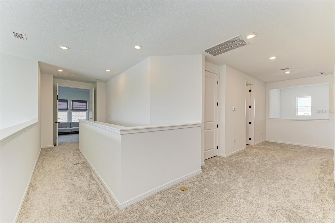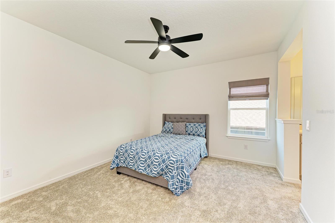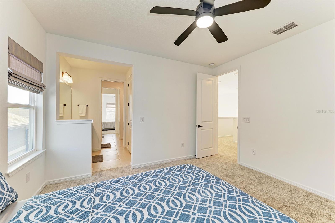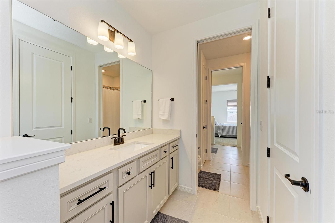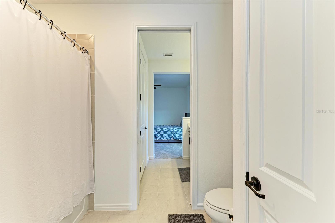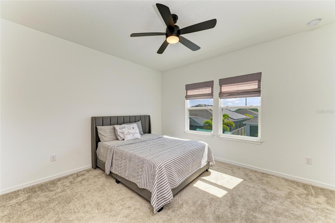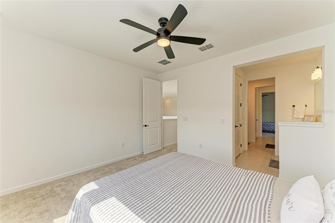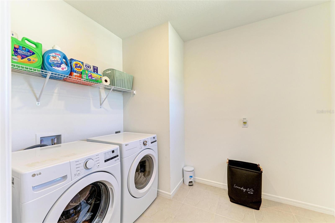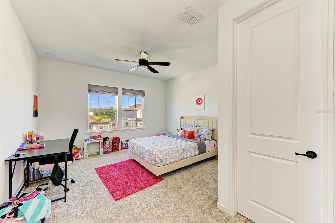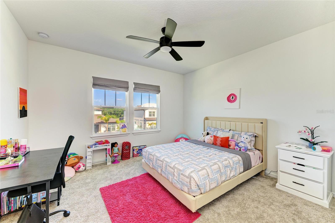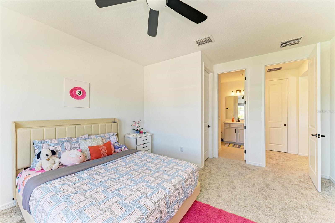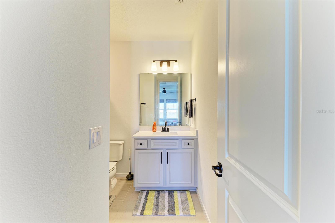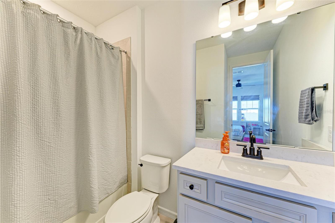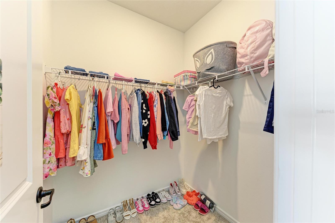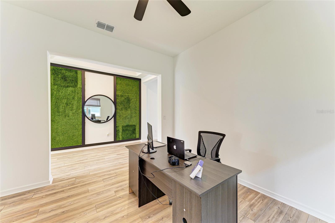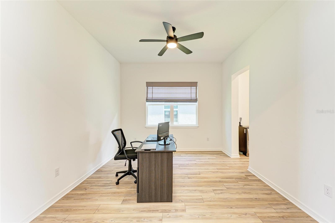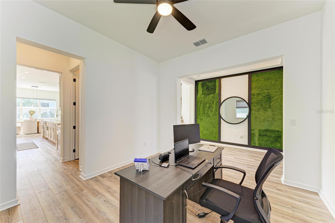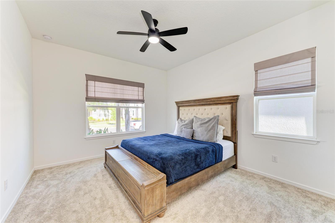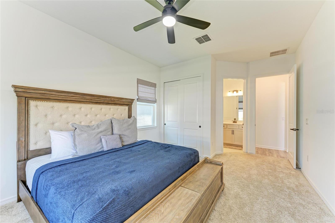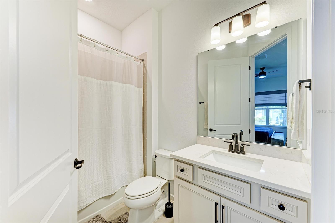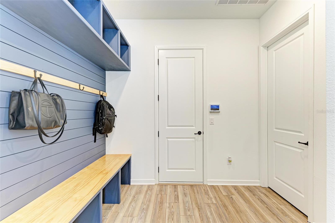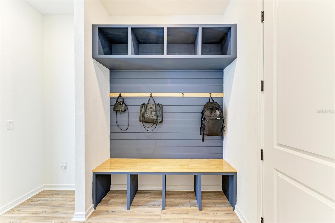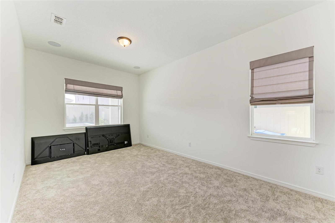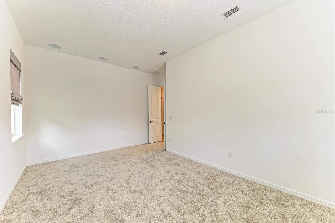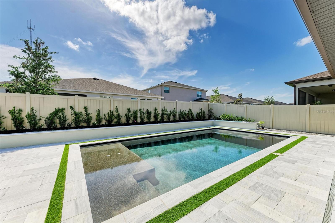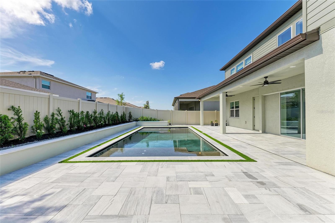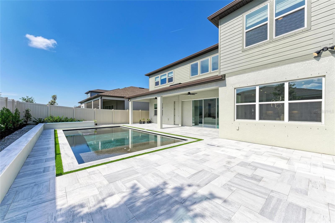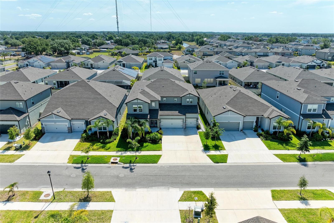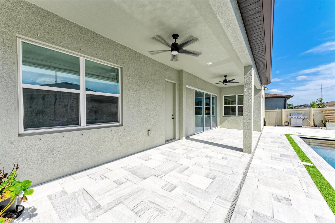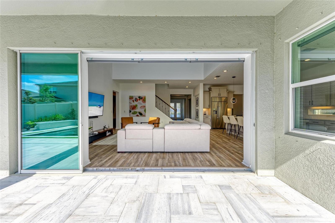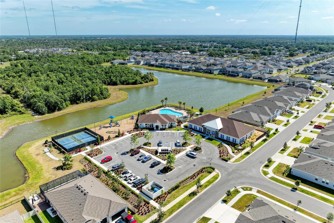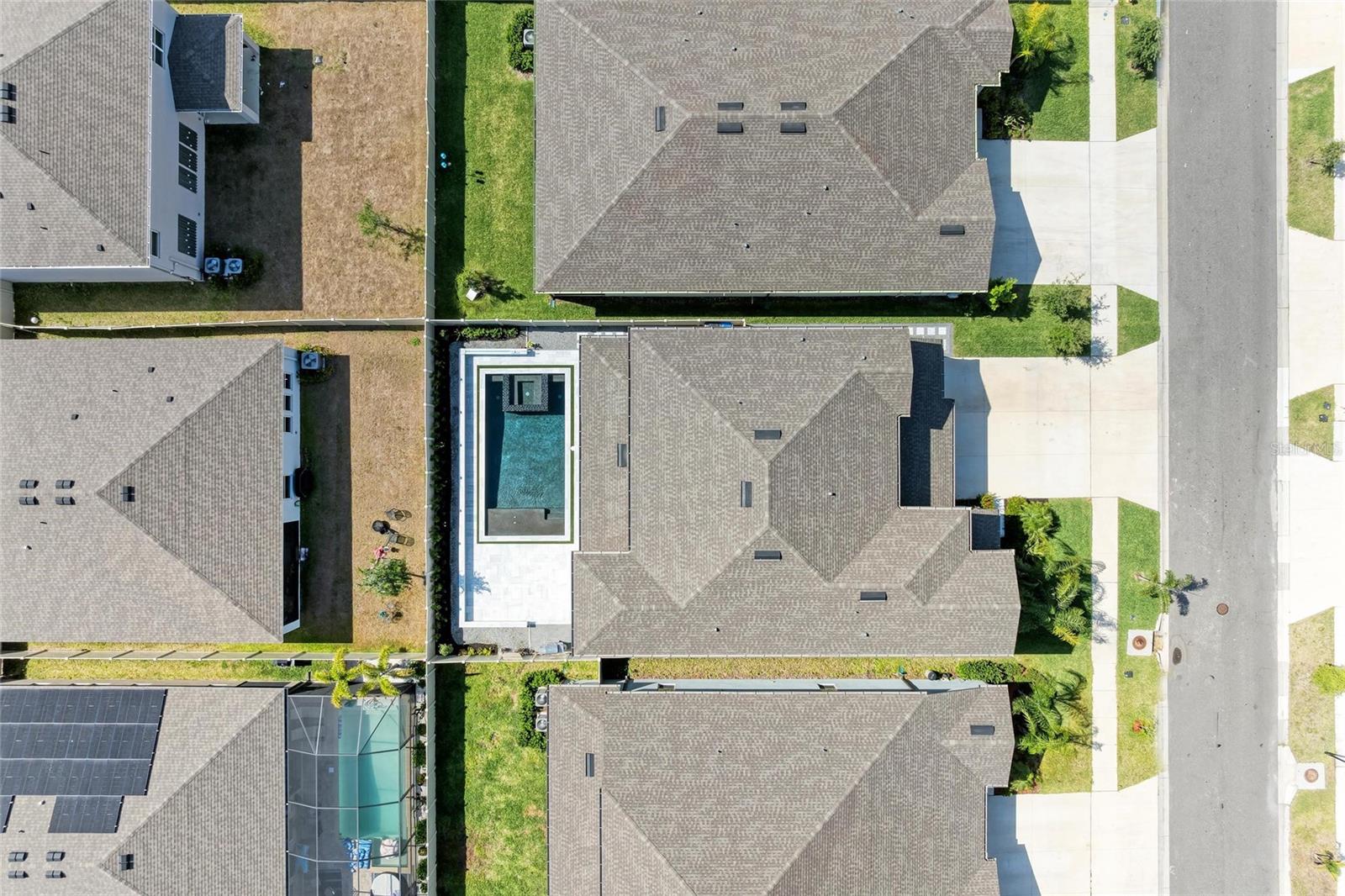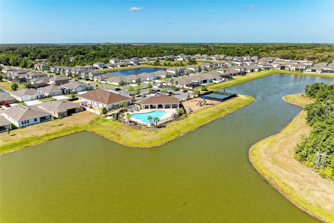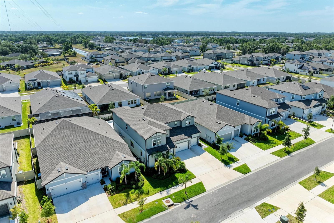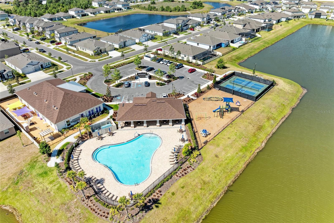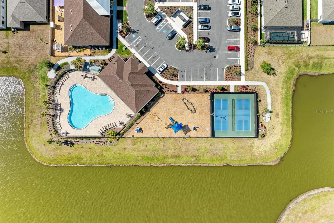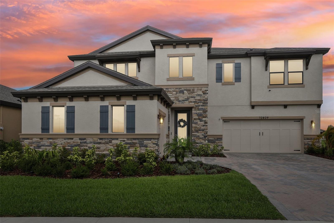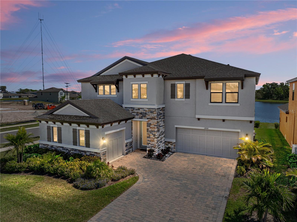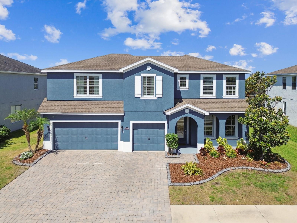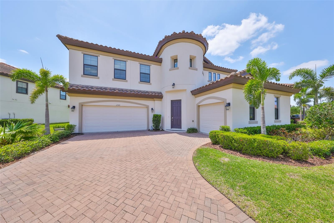13071 Willow Grove Drive, RIVERVIEW, FL 33579
Property Photos
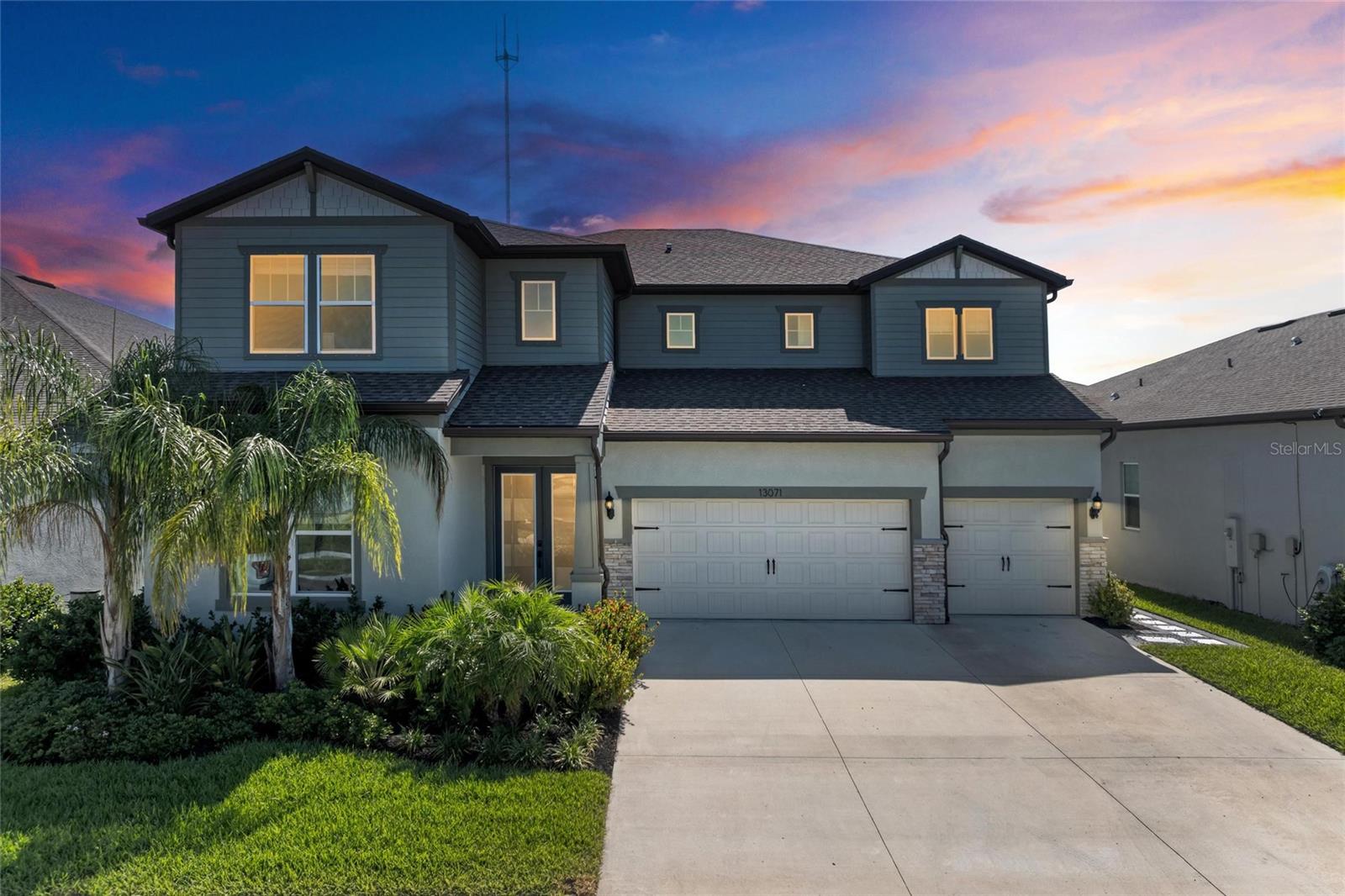
Would you like to sell your home before you purchase this one?
Priced at Only: $874,999
For more Information Call:
Address: 13071 Willow Grove Drive, RIVERVIEW, FL 33579
Property Location and Similar Properties
- MLS#: TB8379536 ( Residential )
- Street Address: 13071 Willow Grove Drive
- Viewed: 7
- Price: $874,999
- Price sqft: $162
- Waterfront: No
- Year Built: 2023
- Bldg sqft: 5411
- Bedrooms: 5
- Total Baths: 5
- Full Baths: 4
- 1/2 Baths: 1
- Garage / Parking Spaces: 3
- Days On Market: 5
- Additional Information
- Geolocation: 27.8181 / -82.2706
- County: HILLSBOROUGH
- City: RIVERVIEW
- Zipcode: 33579
- Subdivision: Belmond Reserve Ph 3
- Elementary School: Summerfield HB
- Middle School: Barrington Middle
- High School: East Bay HB
- Provided by: DALTON WADE INC
- Contact: Carado McCaulay
- 888-668-8283

- DMCA Notice
-
DescriptionWelcome to luxury living in this beautifully upgraded Pulte Roseland model in one of Riverviews most sought after neighborhoods! This spacious 5 bedroom, 4.5 bathroom home offers over 4,000 sq ft of well designed living space, perfect for entertaining or multi generational living. Step inside to find an open concept layout with soaring ceilings, abundant natural light, and elegant finishes throughout. The gourmet kitchen features beautiful quartz countertops, high end stainless steel appliances, a massive center island, and a walk in pantryperfect for the home chef. Living area windows and sliding doors are equipped with motorized shades for instant privacy. Enjoy the Florida lifestyle in your private backyard oasis. Complete a modern heated saltwater pool and spa with a covered lanai topped off with high quality natural marble pavers on the entire deck and the pool coping. This thoughtfully designed outdoor living space is ideal for relaxing or hosting gatherings all year round. The second floor owners suite is a true retreat with a luxurious Owners Bath Extended Walk In Shower and, Tile Walls and Seat Secondary Baths Tub Wall Tile, Comfort height vanity cabinets with Quartz Countertops, and dual Ceramic Undermount Sinks in the Owners Bath with his& her walk in closet. Additional highlights include four spacious bedrooms, a bonus flex room with surround speakers installed, and a 3 car extended garage that can hold another car. This home offers privacy and easy access to top rated schools, shopping, dining, and major highways. Dont miss your opportunity to own one of the most desirable models in Riverviewschedule your private showing today!
Payment Calculator
- Principal & Interest -
- Property Tax $
- Home Insurance $
- HOA Fees $
- Monthly -
For a Fast & FREE Mortgage Pre-Approval Apply Now
Apply Now
 Apply Now
Apply NowFeatures
Building and Construction
- Covered Spaces: 0.00
- Exterior Features: Rain Gutters, Sidewalk, Sliding Doors
- Flooring: Carpet, Tile
- Living Area: 4281.00
- Roof: Shingle
Property Information
- Property Condition: Completed
Land Information
- Lot Features: Cul-De-Sac
School Information
- High School: East Bay-HB
- Middle School: Barrington Middle
- School Elementary: Summerfield-HB
Garage and Parking
- Garage Spaces: 3.00
- Open Parking Spaces: 0.00
- Parking Features: Covered, Off Street
Eco-Communities
- Pool Features: Deck, Gunite, In Ground, Lighting, Salt Water, Tile
- Water Source: Public
Utilities
- Carport Spaces: 0.00
- Cooling: Central Air
- Heating: Central
- Pets Allowed: Yes
- Sewer: Public Sewer
- Utilities: Cable Available, Electricity Connected
Finance and Tax Information
- Home Owners Association Fee: 99.00
- Insurance Expense: 0.00
- Net Operating Income: 0.00
- Other Expense: 0.00
- Tax Year: 2024
Other Features
- Appliances: Built-In Oven, Cooktop, Dishwasher, Disposal, Dryer, Electric Water Heater, Exhaust Fan, Microwave, Range Hood, Refrigerator, Washer, Water Softener
- Association Name: INFRAMARK
- Association Phone: 281-870-0585
- Country: US
- Interior Features: Built-in Features, Ceiling Fans(s), Crown Molding, High Ceilings, In Wall Pest System, Living Room/Dining Room Combo, Open Floorplan, PrimaryBedroom Upstairs, Smart Home, Solid Wood Cabinets, Walk-In Closet(s), Window Treatments
- Legal Description: BELMOND RESERVE PHASE 3 LOT 109
- Levels: Two
- Area Major: 33579 - Riverview
- Occupant Type: Owner
- Parcel Number: U-02-31-20-C5R-000000-00109.0
- Possession: Close Of Escrow
- Style: Colonial
- View: Pool
- Zoning Code: PD
Similar Properties
Nearby Subdivisions
Ballentrae Sub Ph 1
Ballentrae Sub Ph 2
Bell Creek Preserve Ph 1
Bell Creek Preserve Ph 2
Belmond Reserve
Belmond Reserve Ph 1
Belmond Reserve Ph 2
Belmond Reserve Ph 3
Belmond Reserve Phase 1
Carlton Lakes Ph 1 E1
Carlton Lakes Ph 1a 1b-1 An
Carlton Lakes Ph 1a 1b1 An
Carlton Lakes Ph 1d1
Carlton Lakes Ph 1e-1
Carlton Lakes Ph 1e1
Carlton Lakes Phase 1c1
Carlton Lakes West 2
Carlton Lakes West Ph 1
Carlton Lakes West Ph 1 &
Carlton Lakes West Ph 2b
Clubhouse Estates At Summerfie
Colonial Hills Ph 2
Creekside Sub Ph 1
Creekside Sub Ph 2
Enclave At Ramble Creek
Hawkstone
Helmond Reserve Ph 2
Lucaya Lake Club
Lucaya Lake Club Ph 1a
Lucaya Lake Club Ph 1b
Lucaya Lake Club Ph 2a
Lucaya Lake Club Ph 2c
Lucaya Lake Club Ph 2e
Lucaya Lake Club Ph 2f
Lucaya Lake Club Ph 3
Lucaya Lake Club Ph 4d
Meadowbrooke At Summerfield
Meadowbrooke At Summerfield Un
Not On List
Oaks At Shady Creek Ph 2
Okerlund Ranch
Okerlund Ranch Sub
Okerlund Ranch Subdivision
Okerlund Ranch Subdivision Pha
Panther Trace
Panther Trace Ph 1a
Panther Trace Ph 1b/1c
Panther Trace Ph 1b1c
Panther Trace Ph 2a-2 Unit
Panther Trace Ph 2a2
Panther Trace Ph 2b-1
Panther Trace Ph 2b-2
Panther Trace Ph 2b-3
Panther Trace Ph 2b1
Panther Trace Ph 2b2
Panther Trace Ph 2b3
Preserve At Pradera Phase 4
Reserve At Paradera Ph 3
Reserve At Pradera
Reserve At Pradera Ph 1a
Reserve At Pradera Ph 1b
Reserve At Pradera Ph 3
Reserve At South Fork
Reserve At South Fork Ph 1
Reserve At South Fork Ph 2
Reserve/pradera Ph 2
Reservepradera Ph 2
Reservepradera Ph 4
Reservepraderaph 2
Ridgewood South
Shady Creek Preserve Ph 1
South Cove
South Cove Ph 23
South Fork
South Fork P Ph 2 3b
South Fork S Tr T
South Fork S & Tr T
South Fork S T
South Fork Tr L Ph 2
South Fork Tr O Ph 1
South Fork Tr O Ph 2
South Fork Tr P Ph 1a
South Fork Tr P Ph 1a &
South Fork Tr P Ph 3a
South Fork Tr Q Ph 1
South Fork Tr Q Ph 2
South Fork Tr R Ph 1
South Fork Tr R Ph 2a 2b
South Fork Tr R Ph 2a & 2b
South Fork Tr S Tr T
South Fork Tr S & Tr T
South Fork Tr S T
South Fork Tr U
South Fork Tr V Ph 1
South Fork Tr V Ph 2
South Fork Tr W
South Fork Un 06
South Fork Unit 10
South Fork Unit 11
South Fork Unit 2
South Fork Unit 4
South Fork Unit 5
South Fork Unit 6
South Fork Unit 7
South Fork Unit 8
South Fork Unit 9
South Pointe Phase 3a 3b
Southfork
Southfork Tr 5 Ph 2
Summer Spgs
Summer Springs
Summerfield Village 1 Tr 10
Summerfield Village 1 Tr 11
Summerfield Village 1 Tr 17
Summerfield Village 1 Tr 21
Summerfield Village 1 Tr 26
Summerfield Village 1 Tr 28
Summerfield Village 1 Tr 30
Summerfield Village 1 Tr 32
Summerfield Village 1 Tr 7
Summerfield Village I Tr 27
Summerfield Village I Tract 28
Summerfield Village Ii Tr 3
Summerfield Village Tr 32 P
Summerfield Villg 1 Trct 18
Summerfield Villg 1 Trct 9a
Talavera Sub
Triple Creek
Triple Creek Area
Triple Creek Ph 1 Village A
Triple Creek Ph 1 Village C
Triple Creek Ph 1 Village D
Triple Creek Ph 1 Villg A
Triple Creek Ph 2 Village E
Triple Creek Ph 2 Village F
Triple Creek Ph 2 Village G
Triple Creek Ph 3 Village K
Triple Creek Ph 3 Villg L
Triple Creek Ph 6 Village H
Triple Creek Phase 1 Village C
Triple Creek Village
Triple Creek Village M2 Lot 28
Triple Creek Village M2 Lot 34
Triple Creek Village N P
Triple Creek Village N & P
Triple Creek Village Q Lot 37
Triple Crk Ph 2
Triple Crk Ph 2 Village E3
Triple Crk Ph 4 Village 1
Triple Crk Ph 4 Village G2
Triple Crk Ph 4 Village I
Triple Crk Ph 4 Vlg I
Triple Crk Ph 6 Village H
Triple Crk Village
Triple Crk Village M1
Triple Crk Village M2
Triple Crk Village N P
Triple Crk Village N & P
Triple Crk Vlg M-2
Triple Crk Vlg M2
Tropical Acres South
Tropical Acres South Un 2
Unplatted
Village Crk Ph 4 Village I
Villas On The Green A Condomin
Waterleaf Ph 1a
Waterleaf Ph 2a 2b
Waterleaf Ph 2c
Waterleaf Ph 3a
Waterleaf Ph 4a-2 4a-3 &
Waterleaf Ph 4a1
Waterleaf Ph 4a2 4a3
Waterleaf Ph 4b
Waterleaf Ph 4c
Waterleaf Ph 5a
Waterleaf Ph 6a
Waterleaf Ph 6b
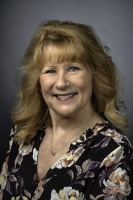
- Marian Casteel, BrkrAssc,REALTOR ®
- Tropic Shores Realty
- CLIENT FOCUSED! RESULTS DRIVEN! SERVICE YOU CAN COUNT ON!
- Mobile: 352.601.6367
- Mobile: 352.601.6367
- 352.601.6367
- mariancasteel@yahoo.com



