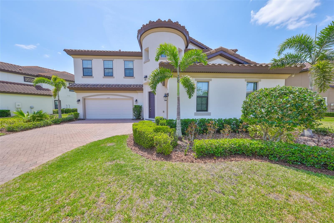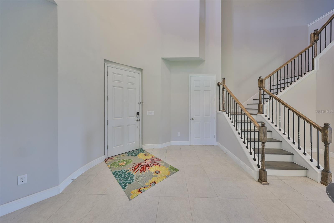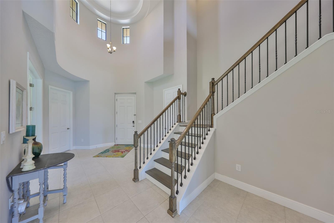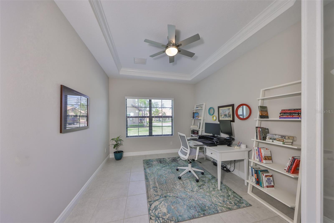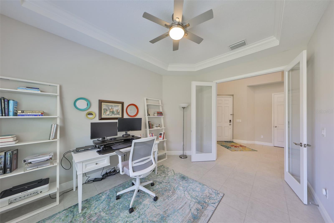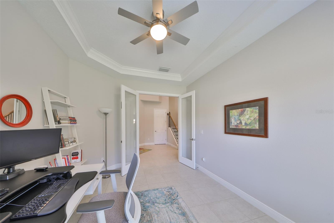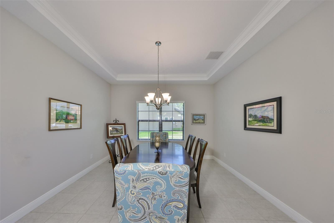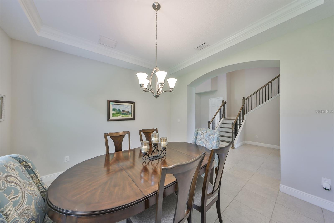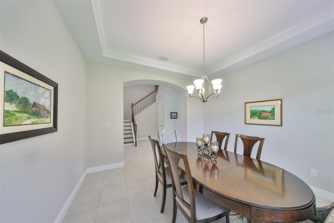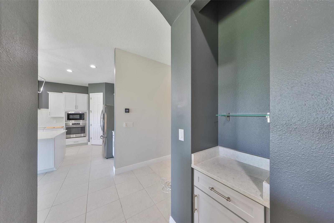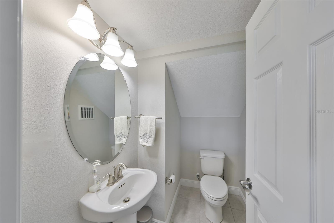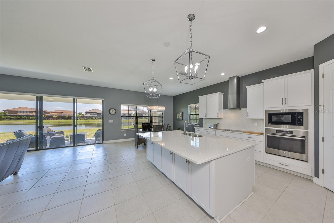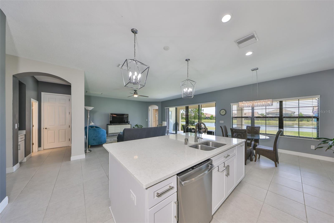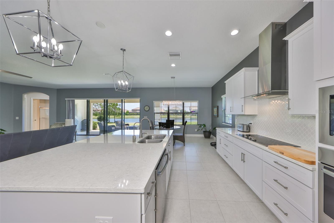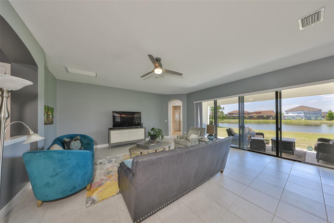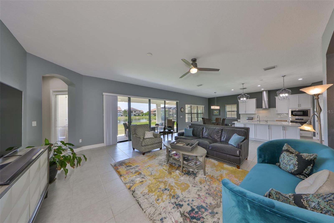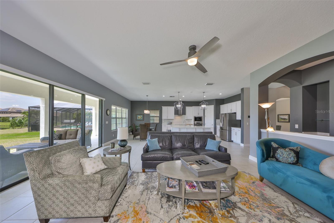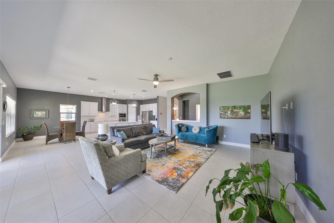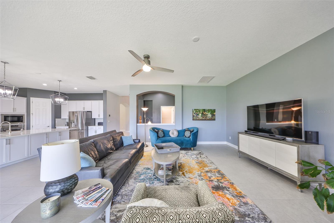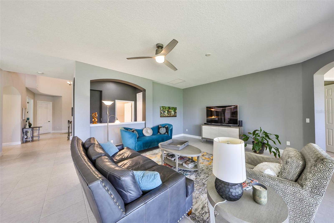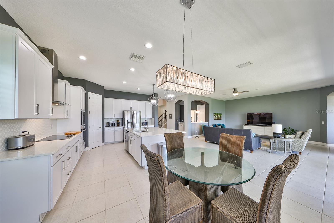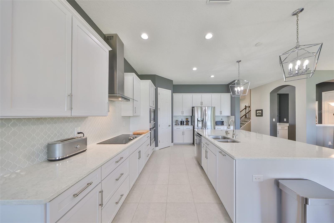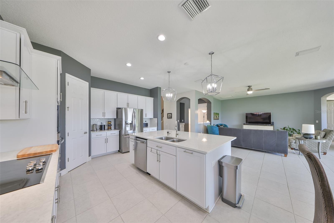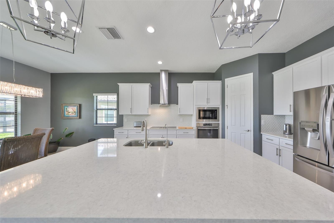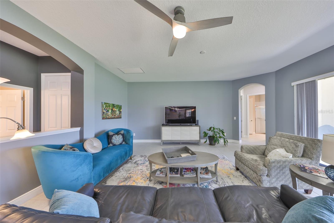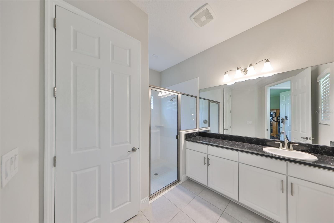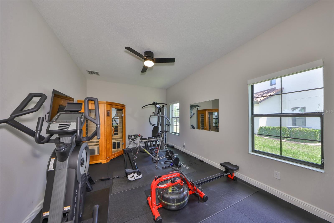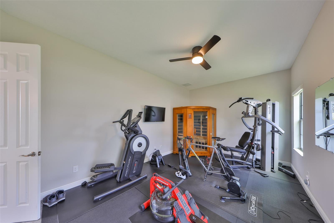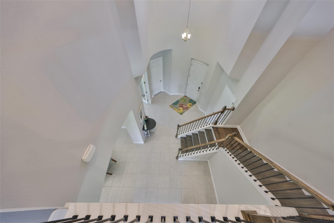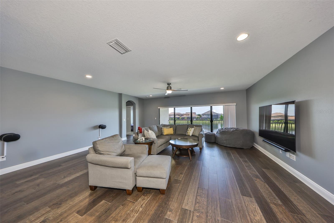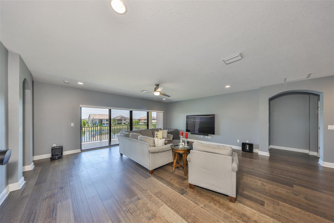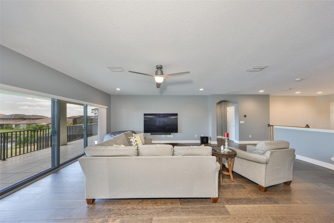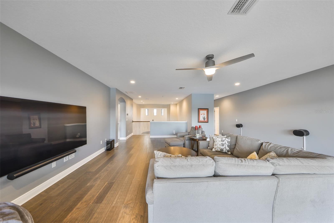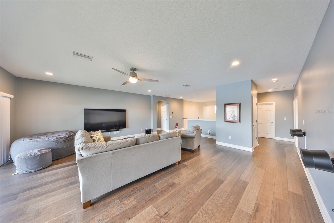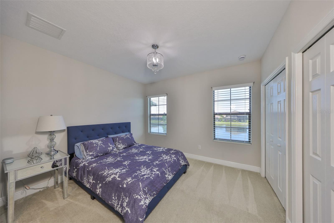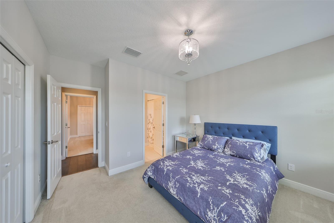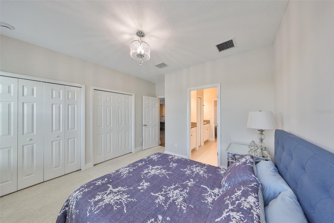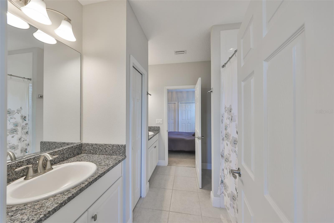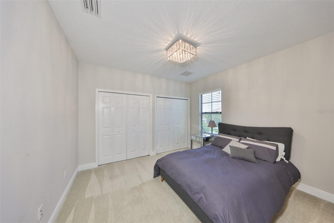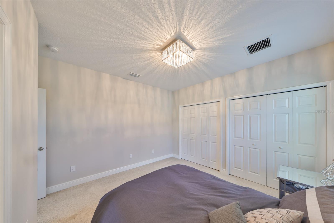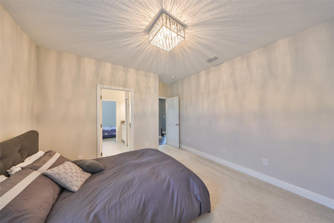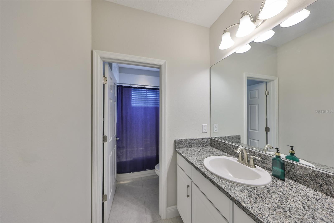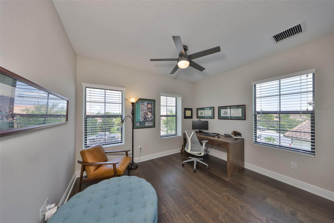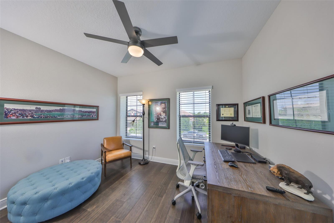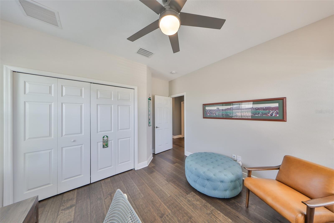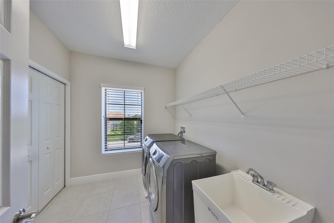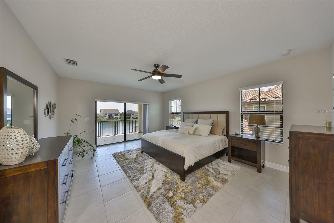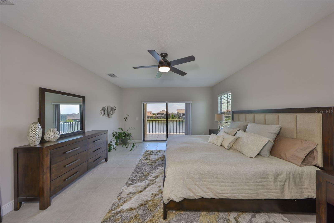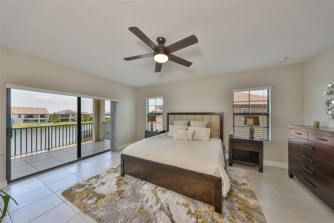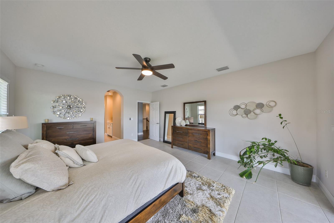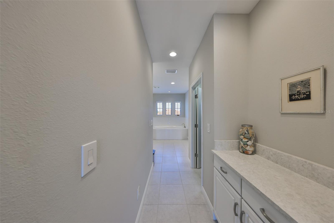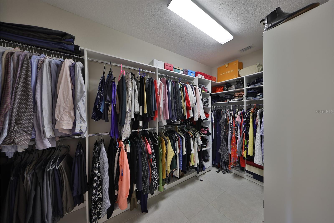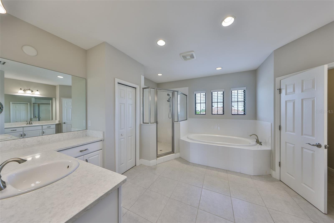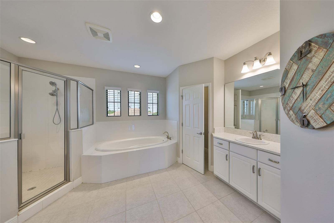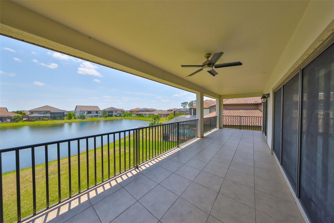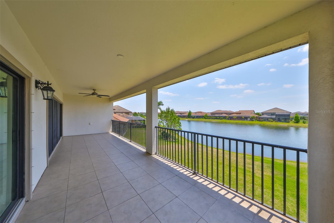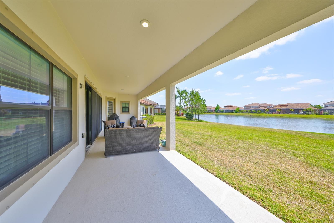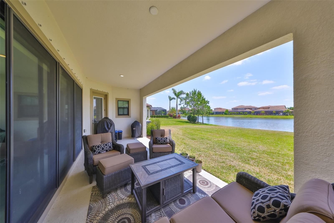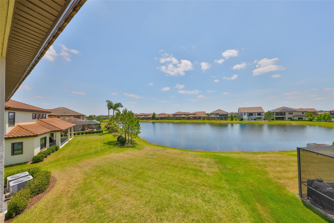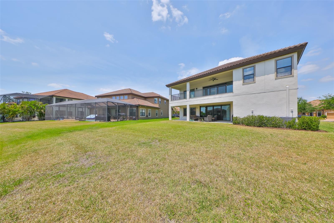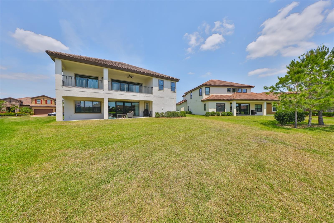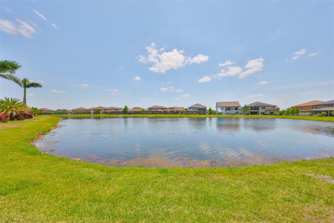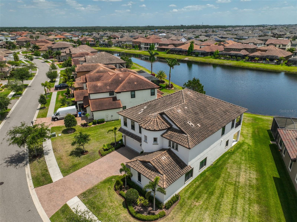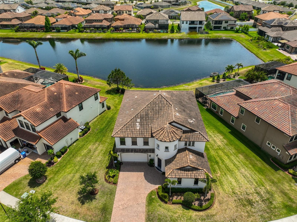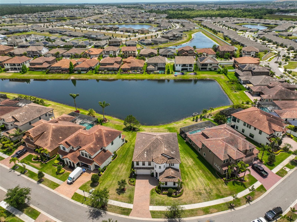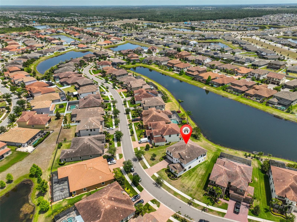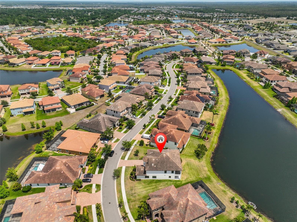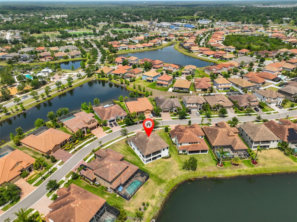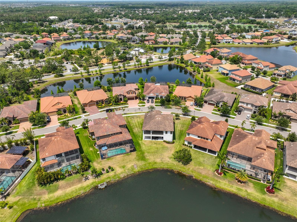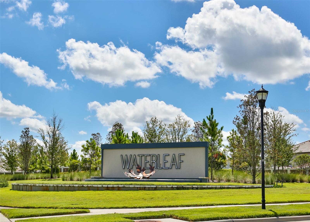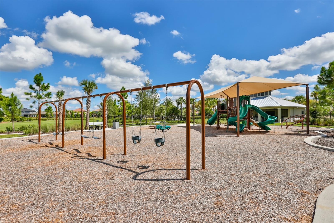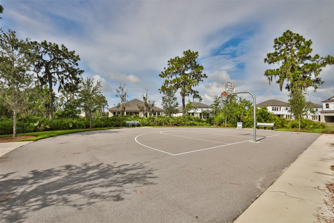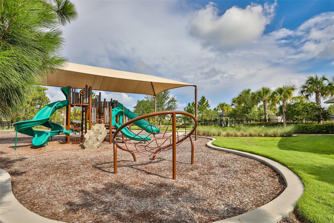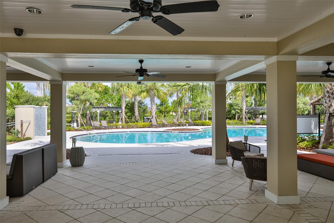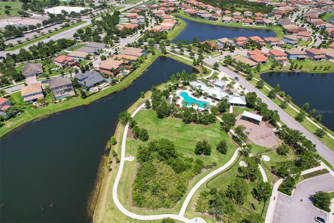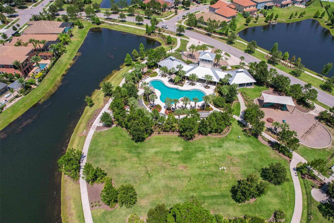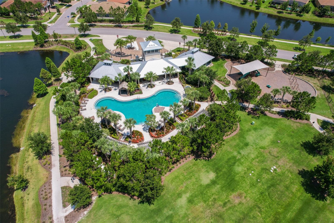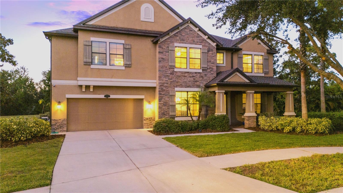11909 Climbing Fern Avenue, RIVERVIEW, FL 33579
Property Photos
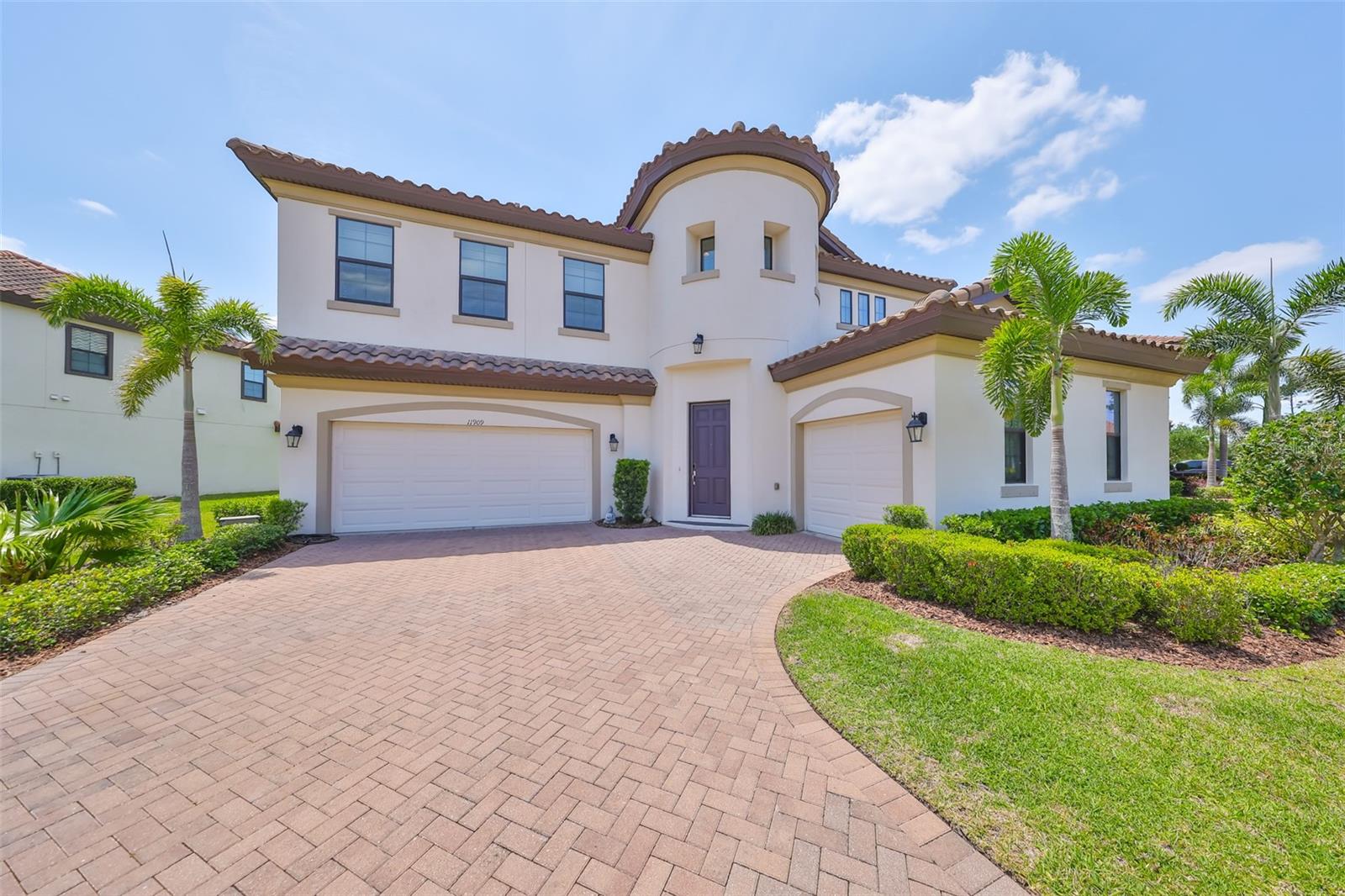
Would you like to sell your home before you purchase this one?
Priced at Only: $840,000
For more Information Call:
Address: 11909 Climbing Fern Avenue, RIVERVIEW, FL 33579
Property Location and Similar Properties
- MLS#: TB8379563 ( Residential )
- Street Address: 11909 Climbing Fern Avenue
- Viewed: 528
- Price: $840,000
- Price sqft: $145
- Waterfront: Yes
- Wateraccess: Yes
- Waterfront Type: Pond
- Year Built: 2018
- Bldg sqft: 5782
- Bedrooms: 5
- Total Baths: 5
- Full Baths: 4
- 1/2 Baths: 1
- Garage / Parking Spaces: 3
- Days On Market: 262
- Additional Information
- Geolocation: 27.7977 / -82.2927
- County: HILLSBOROUGH
- City: RIVERVIEW
- Zipcode: 33579
- Subdivision: Waterleaf Ph 4a1
- Elementary School: Summerfield Crossing
- Middle School: Eisenhower
- High School: East Bay
- Provided by: CENTURY 21 BEGGINS ENTERPRISES
- Contact: Lauren Fleischman
- 813-658-2121

- DMCA Notice
-
DescriptionLook no further!! Your executive dream home awaits and nestled on a premium lot in the exquisite gated community of Waterleaf. This 4200 sqft plus home features 5 bedrooms, 4.5 bathrooms, 3 car garage. This Madeira model presented by Homes by West Bay offers luxury and elegance with many upgrades to enhance any lifestyle. As you enter the home and step into the soaring foyer you will notice a private home office, formal dining room, and expansive gathering area where comprised of the great room, gourmet kitchen and casual dining. The kitchen is a chef's dream with ample storage, and a center island perfect for meal preparation and hosting. This amazing entertainment hub provides views of the pond and expansive backyard from many vantage points. Tucked in the back on the main floor is a private bedroom to use as a guest room, in law suite or home gym; the possibilities are endless. The backyard has a beautiful view of the pond and offers a peaceful ambiance, perfect for relaxing and taking in all that nature has to offer; watching the sunrise and sunsets. The second floor features a large bonus room splitting the primary bedroom from the the additional bedrooms which are generously sized and provide plenty of space for family members or guests. Also found upstairs for convenience, is the oversized laundry room and extended balcony to enjoy the beautiful water views. Upon entering the owners' retreat, you will enjoy a luxurious ensuite, with dual split vanities, separate shower and tub as well as expansive walk in closets. Additionally, take in the great views from your private balcony overlooking the pond. This home has it all; luxury, energy efficiency, style and space. The homeowner association fee covers Spectrum UltraFi WiFi (500 mb) as well as extended basic cable, including Showtime. This residence is conveniently located only 30 minutes from Downtown Tampa, MacDill, Sarasota, award winning beaches, top rated schools, shopping, dining, medical facilities, and major highways. The Waterleaf community offers a resort style pool, a clubhouse, bike and walking trails, dog park and a sports court, enhancing the overall living experience. Don't delay on scheduling your private tour today and say yes to the address!
Payment Calculator
- Principal & Interest -
- Property Tax $
- Home Insurance $
- HOA Fees $
- Monthly -
For a Fast & FREE Mortgage Pre-Approval Apply Now
Apply Now
 Apply Now
Apply NowFeatures
Building and Construction
- Builder Model: Madeira
- Builder Name: West Bay
- Covered Spaces: 0.00
- Exterior Features: Balcony, Lighting, Sidewalk, Sliding Doors, Sprinkler Metered
- Flooring: Carpet, Ceramic Tile, Hardwood
- Living Area: 4389.00
- Roof: Tile
Land Information
- Lot Features: Level, Sidewalk, Paved
School Information
- High School: East Bay-HB
- Middle School: Eisenhower-HB
- School Elementary: Summerfield Crossing Elementary
Garage and Parking
- Garage Spaces: 3.00
- Open Parking Spaces: 0.00
- Parking Features: Common, Garage
Eco-Communities
- Water Source: Public
Utilities
- Carport Spaces: 0.00
- Cooling: Central Air
- Heating: Central
- Pets Allowed: Yes
- Sewer: Public Sewer
- Utilities: BB/HS Internet Available, Cable Available, Electricity Available, Electricity Connected, Fire Hydrant, Phone Available, Underground Utilities, Water Available, Water Connected
Amenities
- Association Amenities: Basketball Court, Cable TV, Clubhouse, Gated, Park, Playground, Recreation Facilities
Finance and Tax Information
- Home Owners Association Fee Includes: Cable TV, Pool, Maintenance Grounds, Recreational Facilities, Trash
- Home Owners Association Fee: 243.00
- Insurance Expense: 0.00
- Net Operating Income: 0.00
- Other Expense: 0.00
- Tax Year: 2024
Other Features
- Appliances: Built-In Oven, Cooktop, Dishwasher, Disposal, Electric Water Heater, Exhaust Fan, Range, Touchless Faucet
- Association Name: Waterleaf
- Country: US
- Furnished: Unfurnished
- Interior Features: Ceiling Fans(s), Open Floorplan, PrimaryBedroom Upstairs, Thermostat, Window Treatments
- Legal Description: WATERLEAF PHASE 4A-1 LOT 29 BLOCK 14
- Levels: Two
- Area Major: 33579 - Riverview
- Occupant Type: Owner
- Parcel Number: U-10-31-20-A7F-000014-00029.0
- Possession: Close Of Escrow
- Style: Mediterranean
- Views: 528
- Zoning Code: PD
Similar Properties
Nearby Subdivisions
B07 Waterleaf Phase 5b
Ballentrae Sub Ph 1
Ballentrae Sub Ph 2
Bell Creek Preserve Ph 2
Belmond Reserve Ph 1
Belmond Reserve Ph 2
Belmond Reserve Phase 1
Carlton Lakes Ph 1d1
Carlton Lakes Ph 1e1
Carlton Lakes West Ph 1
Clubhouse Estates At Summerfie
Colonial Hills Ph I
Creekside Sub
Creekside Sub Ph 1
Creekside Sub Ph 2
D2u Triple Creek Village Q
Flagstone At South Fork
Hawkstone
Lucaya Lake Club
Lucaya Lake Club Ph 1a
Lucaya Lake Club Ph 1b
Lucaya Lake Club Ph 1c
Lucaya Lake Club Ph 2c
Lucaya Lake Club Ph 2e
Lucaya Lake Club Ph 3
Lucaya Lake Club Ph 4a
Lucaya Lake Club Ph 4c
Lucaya Lake Club Ph 4d
Oaks At Shady Creek Ph 2
Okerlund Ranch Sub
Panther Trace Ph 1a
Panther Trace Ph 1b1c
Panther Trace Ph 2 Townhome
Panther Trace Ph 2a1
Panther Trace Ph 2a2
Panther Trace Ph 2b1
Panther Trace Ph 2b2
Panther Trace Ph 2b3
Preserve At Pradera Phase 4
Reserve At Paradera Ph 3
Reserve At Pradera Ph 1a
Reservepradera Ph 4
Reservepraderaph 2
Ridgewood
Ridgewood South
Shady Creek Preserve Ph 1
South Cove Ph 23
South Cove Sub Ph 4
South Fork
South Fork Q Ph 2
South Fork S Tr T
South Fork Tr L Ph 1
South Fork Tr L Ph 2
South Fork Tr N
South Fork Tr O Ph 2
South Fork Tr P Ph 1a
South Fork Tr P Ph 3a
South Fork Tr Q Ph 1
South Fork Tr R Ph 1
South Fork Tr R Ph 2a 2b
South Fork Tr S Tr T
South Fork Tr U
South Fork Tr V Ph 1
South Fork Tr V Ph 2
South Fork Unit 9
Southfork
Summer Spgs
Summerfield Crossings Village
Summerfield Village 01 Tr 17 P
Summerfield Village 1 Tr 11
Summerfield Village 1 Tr 21
Summerfield Village 1 Tr 21 Un
Summerfield Village 1 Tr 26
Summerfield Village 1 Tr 30
Summerfield Village 1 Tr 7
Summerfield Village 1 Tract 11
Summerfield Village 1 Tract 30
Summerfield Village I Tr 26
Summerfield Village I Tr 27
Summerfield Village Ii Tr 3
Summerfield Village Tr 32 P
Summerfield Villg 1 Trct 18
Summerfield Villg 1 Trct 29
Summerset At Southfork
Talavera Sub
Triple Creek
Triple Creek Ph 1 Village B
Triple Creek Ph 1 Village C
Triple Creek Ph 1 Village D
Triple Creek Ph 1 Villg A
Triple Creek Ph 2 Village G
Triple Creek Ph 3 Villg L
Triple Creek Phase 3 Village K
Triple Creek Phase 3 Village L
Triple Creek Village
Triple Creek Village M1
Triple Creek Village M2
Triple Creek Village M2 Lot 29
Triple Creek Village Q
Triple Crk Ph 4 Village 1
Triple Crk Ph 4 Village I
Triple Crk Ph 6 Village H
Triple Crk Village M1
Triple Crk Village M2
Triple Crk Village N P
Tropical Acres South Un 1
Unplatted
Villas On The Green A Condomin
Waterleaf
Waterleaf Ph 1b
Waterleaf Ph 2a 2b
Waterleaf Ph 2c
Waterleaf Ph 3a
Waterleaf Ph 4a1
Waterleaf Ph 4a2 4a3
Waterleaf Ph 4b
Waterleaf Ph 5a
Waterleaf Ph 6a
Waterleaf Ph 6b

- Marian Casteel, BrkrAssc,REALTOR ®
- Tropic Shores Realty
- CLIENT FOCUSED! RESULTS DRIVEN! SERVICE YOU CAN COUNT ON!
- Mobile: 352.601.6367
- 352.601.6367
- mariancasteel@yahoo.com


