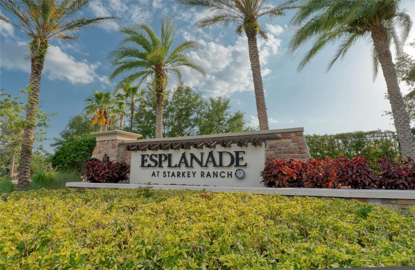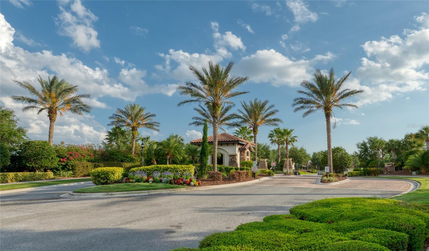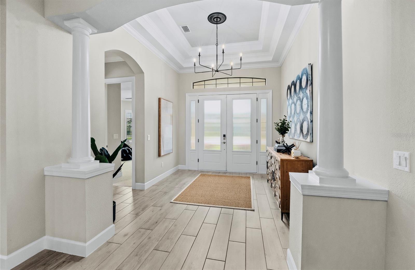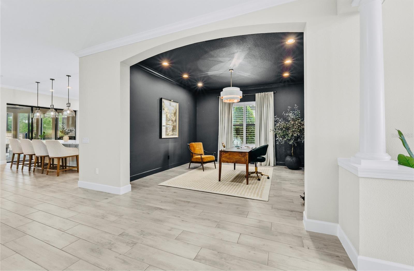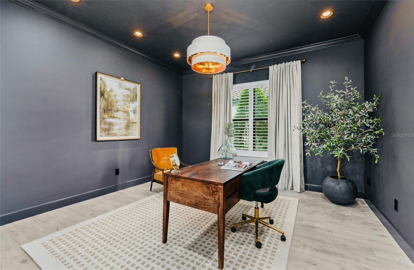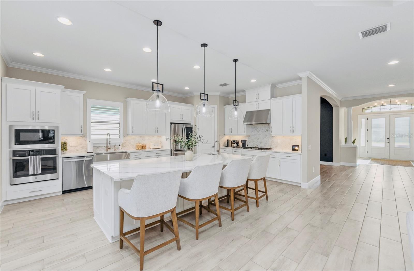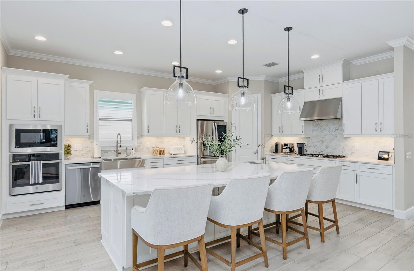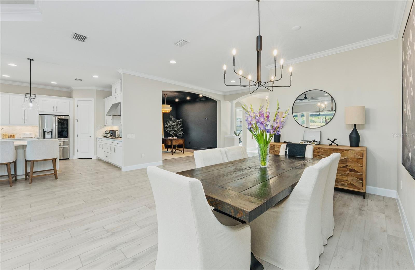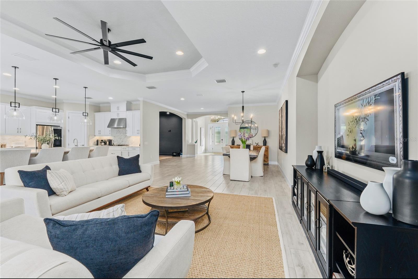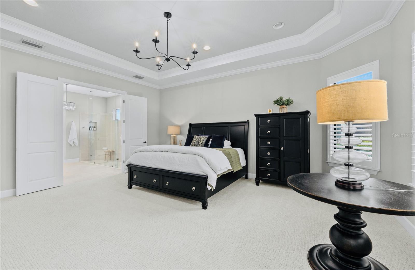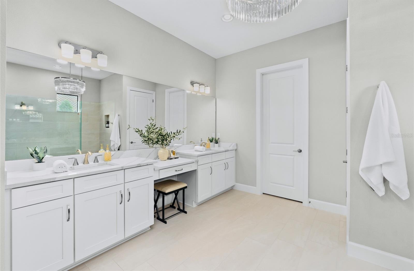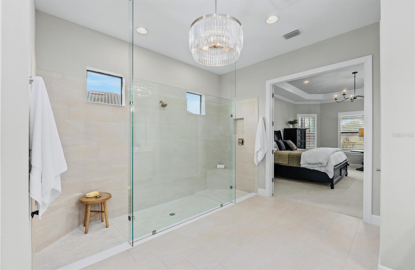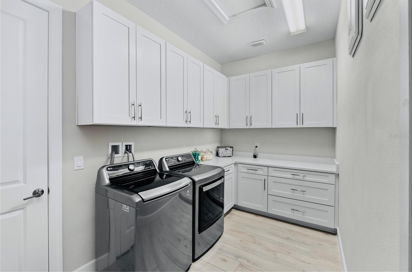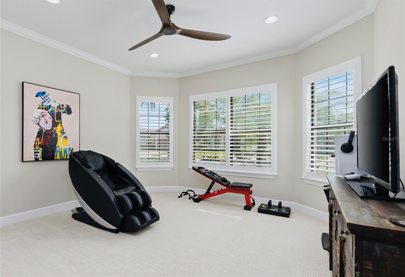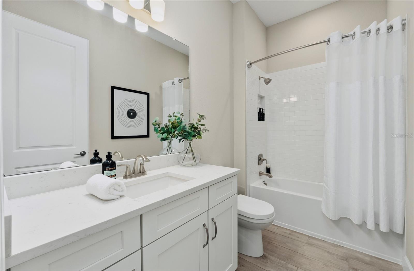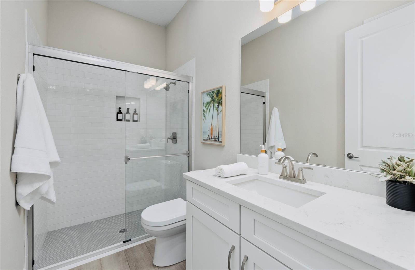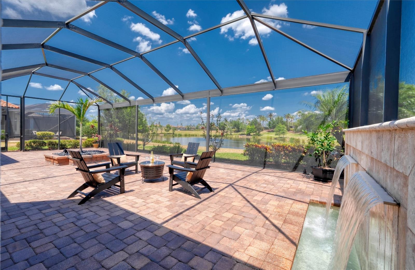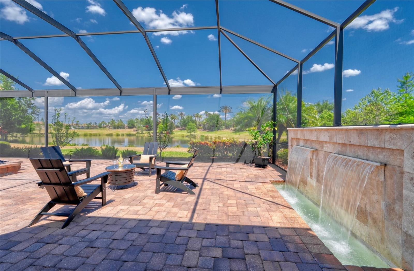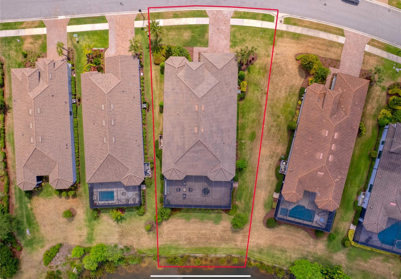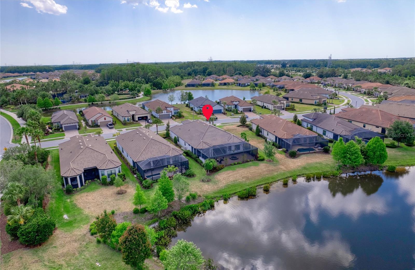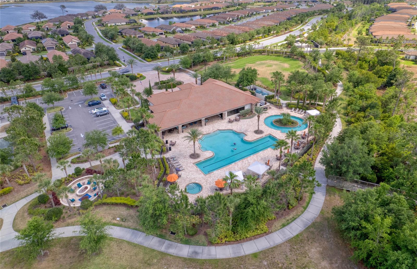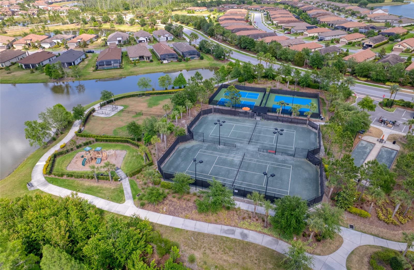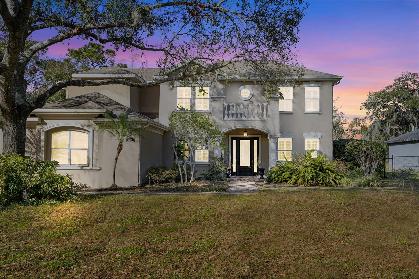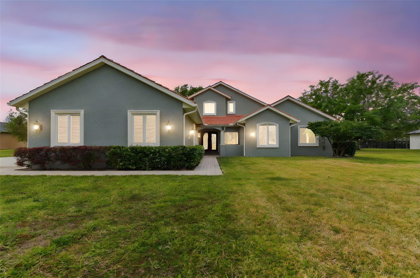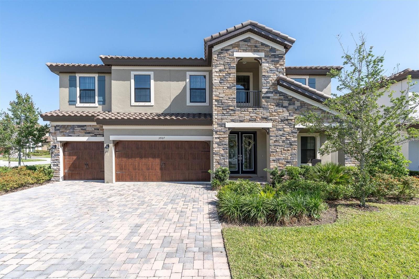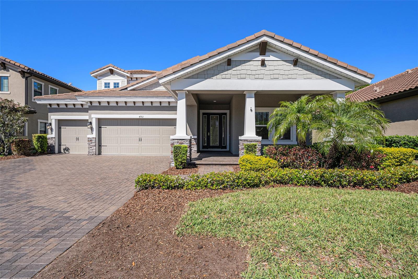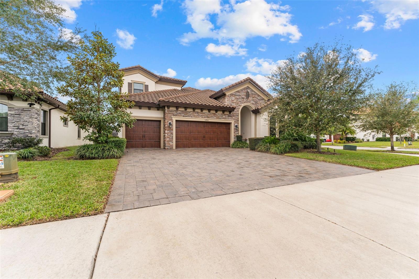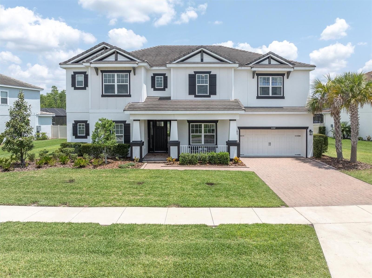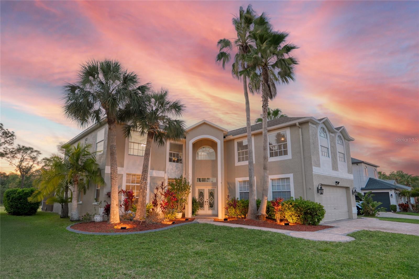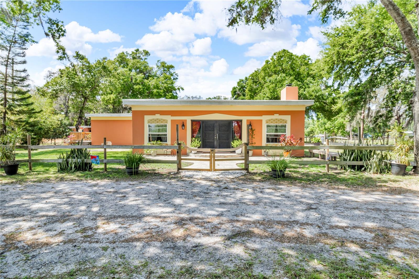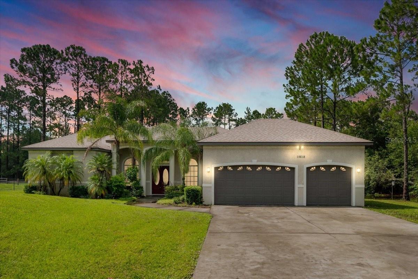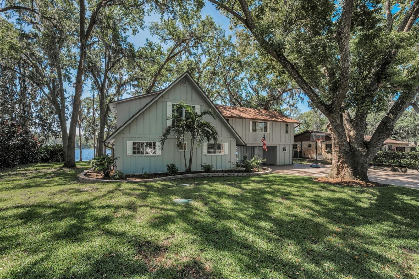11411 Juglans Drive, ODESSA, FL 33556
Property Photos
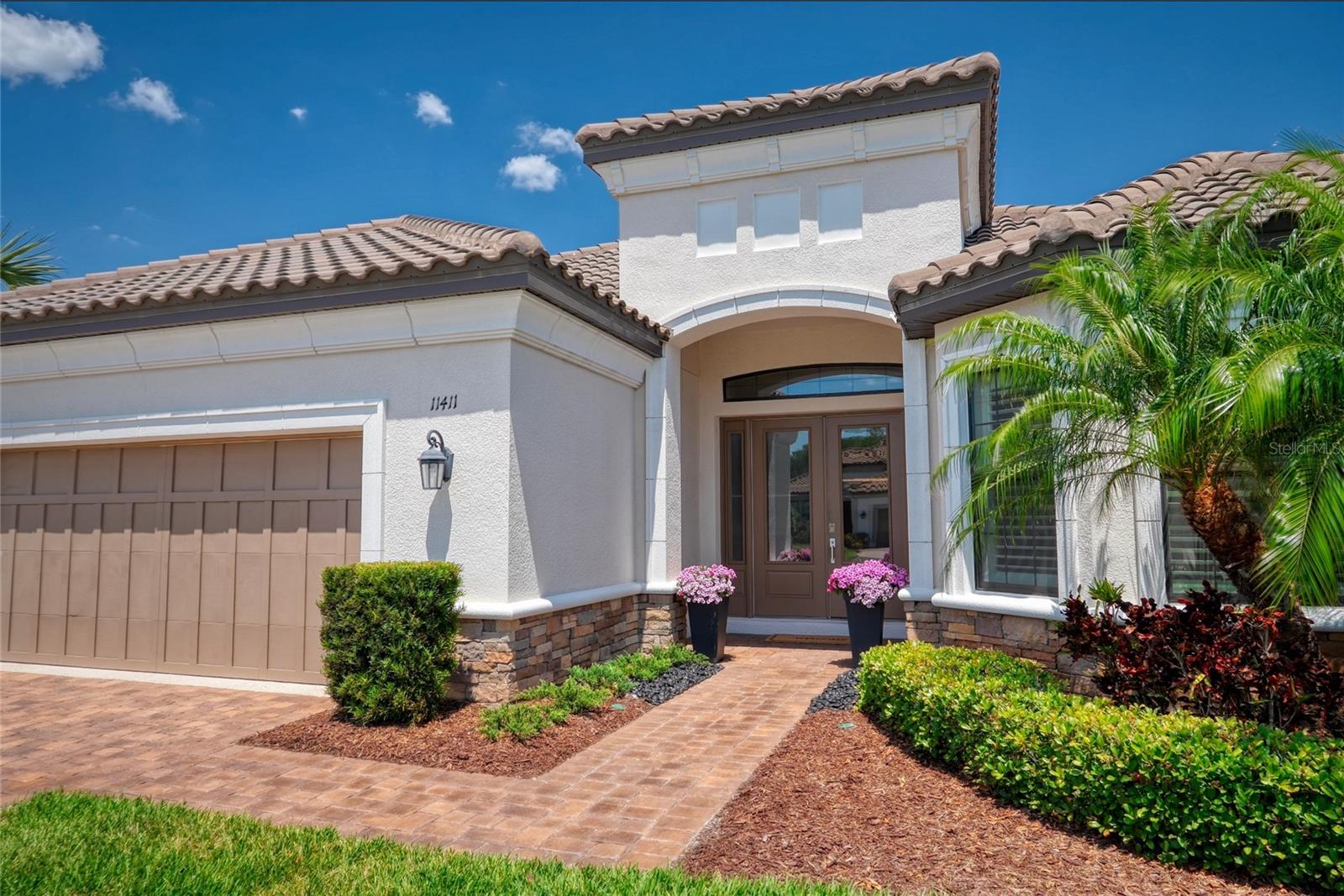
Would you like to sell your home before you purchase this one?
Priced at Only: $1,100,000
For more Information Call:
Address: 11411 Juglans Drive, ODESSA, FL 33556
Property Location and Similar Properties
- MLS#: TB8381468 ( Residential )
- Street Address: 11411 Juglans Drive
- Viewed: 11
- Price: $1,100,000
- Price sqft: $313
- Waterfront: Yes
- Wateraccess: Yes
- Waterfront Type: Pond
- Year Built: 2016
- Bldg sqft: 3516
- Bedrooms: 3
- Total Baths: 3
- Full Baths: 3
- Garage / Parking Spaces: 2
- Days On Market: 15
- Additional Information
- Geolocation: 28.2116 / -82.6259
- County: PASCO
- City: ODESSA
- Zipcode: 33556
- Elementary School: Starkey Ranch K 8
- Middle School: Starkey Ranch K 8
- High School: River Ridge High PO
- Provided by: DALTON WADE INC
- Contact: Tina Smith
- 888-668-8283

- DMCA Notice
-
DescriptionLuxury Living in Esplanade at Starkey Ranch Pallazio by Taylor Morrison. Welcome to resort style living in the heart of Esplanade at Starkey Ranch! This beautifully upgraded Pallazio offers the perfect blend of luxury, comfort, and privacy all set against a serene water view with no rear neighbors. Step into this 3 bedroom, 3 bathroom home with a spacious study/den and 2 car garage, boasting 3,000+ square feet of thoughtfully designed living space. From the moment you enter, youll appreciate the high ceilings, elegant finishes, and open concept design that seamlessly connects the great room, dining area, and gourmet kitchen. The heart of the home the kitchen features a large center island with a prep sink and drink refrigerator, white 42 cabinetry, premium stainless steel appliances, quartz countertops, and plenty of room to entertain. Retreat to the private primary suite complete with a spa style bathroom, oversized walk in shower, dual vanities, and a generous walk in closet. One guest room has its own full bathroom, offering both comfort and privacy and the other has an adjoining full bathroom. The showstopper? The expansive covered lanai overlooking a tranquil pond with no rear neighbors the ideal spot to enjoy your morning coffee or unwind in the evening with wine by the water. Esplanade at Starkey Ranch offers truly resort style living with exclusive resident only amenities, including: A clubhouse with lifestyle director, Pickleball, tennis, and bocce ball courts. Heated resort style pool with private cabanas, outdoor fire pit and grilling area. Whether you're looking for an elegant year round residence or a winter retreat, this exceptional home is your gateway to a low maintenance, active Florida lifestyle. Key Highlights: 3 Beds | 3 Baths | Den | 2 Car Garage with epoxy floors. Expansive lanai with water view and no rear neighbors. 3,016 sq ft of luxury living. Located in gated, maintenance free community of Esplanade at Starkey Ranch. Access to all community amenities. Close to grocery stores, Starkey Market, dining and shopping. Dont miss your chance to own one of the most desirable floor plans in one of Tampa Bays premier communities. Schedule your private tour today! All measurements and information are deemed accurate but not guaranteed and is up to buyer(s) and buyer's agent to do their due diligence to obtain all information necessary for purchase decision.
Payment Calculator
- Principal & Interest -
- Property Tax $
- Home Insurance $
- HOA Fees $
- Monthly -
For a Fast & FREE Mortgage Pre-Approval Apply Now
Apply Now
 Apply Now
Apply NowFeatures
Building and Construction
- Builder Model: Pallazio
- Builder Name: Taylor Morrison
- Covered Spaces: 0.00
- Exterior Features: Hurricane Shutters, Lighting, Sidewalk, Sliding Doors
- Flooring: Carpet, Tile
- Living Area: 3016.00
- Roof: Tile
Property Information
- Property Condition: Completed
Land Information
- Lot Features: Cleared, In County, Landscaped, Level, Sidewalk, Street Dead-End, Paved
School Information
- High School: River Ridge High-PO
- Middle School: Starkey Ranch K-8
- School Elementary: Starkey Ranch K-8
Garage and Parking
- Garage Spaces: 2.00
- Open Parking Spaces: 0.00
- Parking Features: Driveway, Garage Door Opener
Eco-Communities
- Water Source: Public
Utilities
- Carport Spaces: 0.00
- Cooling: Central Air
- Heating: Central
- Pets Allowed: Breed Restrictions, Number Limit, Yes
- Sewer: Public Sewer
- Utilities: Cable Available, Electricity Connected, Water Connected
Finance and Tax Information
- Home Owners Association Fee Includes: Pool, Recreational Facilities
- Home Owners Association Fee: 1220.45
- Insurance Expense: 0.00
- Net Operating Income: 0.00
- Other Expense: 0.00
- Tax Year: 2024
Other Features
- Appliances: Built-In Oven, Dishwasher, Disposal, Gas Water Heater, Tankless Water Heater
- Association Name: Qualified Property Manager/Bob Bold
- Association Phone: 877-869-9700
- Country: US
- Interior Features: Ceiling Fans(s), Eat-in Kitchen, High Ceilings, Kitchen/Family Room Combo, Open Floorplan, Stone Counters, Tray Ceiling(s)
- Legal Description: ESPLANADE AT STARKEY RANCH PHASE 1 PB 72 PG 037 LOT 233 OR 9177 PG 1615
- Levels: One
- Area Major: 33556 - Odessa
- Occupant Type: Owner
- Parcel Number: 20-26-17-0020-00000-2330
- Style: Ranch, Mediterranean
- View: Water
- Views: 11
- Zoning Code: MPUD
Similar Properties
Nearby Subdivisions
04 Lakes Estates
Arbor Lakes Ph 1a
Arbor Lakes Ph 2
Ashley Lakes Ph 01
Ashley Lakes Ph 2a
Asturia
Asturia Ph 1a
Asturia Ph 1d & Promenade Park
Asturia Ph 2a 2b
Asturia Ph 3
Canterbury
Canterbury Village
Carencia
Citrus Green Ph 2
Copeland Crk
Cypress Lake Estates
Esplanade At Starkey Ranch
Esplanade/starkey Ranch
Esplanade/starkey Ranch Ph 4
Esplanade/starkey Ranch Phases
Farmington
Grey Hawk At Lake Polo Ph 02
Grey Hawk Lake Polo Ph 2
Gunn Highway/mobley Rd Area
Gunn Highwaymobley Rd Area
Hidden Lake Platted Subdivisio
Holiday Club
Innfields Sub
Island Ford Lake Beach
Ivy Lake Estates
Keystone Lake View Park
Keystone Manorminor Sub
Keystone Meadow I
Keystone Park
Keystone Park Colony
Keystone Park Colony Land Co
Keystone Park Colony Sub
Keystone Shores Estates
Lake Armistead Estates
Lake Maurine Sub
Lakeside Point
Larson Prop At The Eagles
Lindawoods Sub
Montreaux Ph 1
Montreaux Phase 1
Montreux Ph Iii
Not In Hernando
Odessa Preserve
Parker Pointe Ph 01
Parker Pointe Ph 1
Prestwick At The Eagles Trct1
Rainbow Terrace
Reserve On Rock Lake
South Branch Preserve
South Branch Preserve 1
South Branch Preserve Ph 2a
South Branch Preserve Ph 2a &
South Branch Preserve Ph 4a 4
Southfork At Van Dyke Farms
St Andrews At The Eagles Un 1
St Andrews At The Eagles Un 2
Starkey Ranch
Starkey Ranch Whitfield Prese
Starkey Ranch - Whitfield Pres
Starkey Ranch Lake Blanche
Starkey Ranch Parcel B1
Starkey Ranch Ph 1 Pcls 8 9
Starkey Ranch Ph 3
Starkey Ranch Prcl 7
Starkey Ranch Prcl A
Starkey Ranch Prcl Bl
Starkey Ranch Prcl C1
Starkey Ranch Prcl D Ph 1
Starkey Ranch Prcl D Ph 2
Starkey Ranch Prcl F Ph 1
Starkey Ranch Prcl F Ph 2
Starkey Ranch Prcl F Ph 3
Starkey Ranch Village
Starkey Ranch Village 1 Ph 1-5
Starkey Ranch Village 1 Ph 15
Starkey Ranch Village 1 Ph 2a
Starkey Ranch Village 1 Ph 2b
Starkey Ranch Village 1 Ph 3
Starkey Ranch Village 1 Ph 4a-
Starkey Ranch Village 1 Ph 4a4
Starkey Ranch Village 2 Ph 1a
Starkey Ranch Village 2 Ph 1b-
Starkey Ranch Village 2 Ph 1b2
Starkey Ranch Village 2 Ph 2a
Starkey Ranch Village 2 Ph 2b
Starkey Ranch Whitfield Preser
Steeplechase
Stillwater Ph 1
Stillwater Ph 2
Tarramor Ph 1
Turnberry At The Eagles
Turnberry At The Eagles Un 2
Unplatted
Victoria Lakes
Warren Estates
Watercrest Ph 1
Waterstone
Whitfield Preserve Ph 2
Windsor Park At The Eaglesfi
Wyndham Lake Sub Ph One
Wyndham Lakes Ph 02
Wyndham Lakes Ph 04
Wyndham Lakes Ph 2
Zzz Unplatted

- Marian Casteel, BrkrAssc,REALTOR ®
- Tropic Shores Realty
- CLIENT FOCUSED! RESULTS DRIVEN! SERVICE YOU CAN COUNT ON!
- Mobile: 352.601.6367
- Mobile: 352.601.6367
- 352.601.6367
- mariancasteel@yahoo.com


