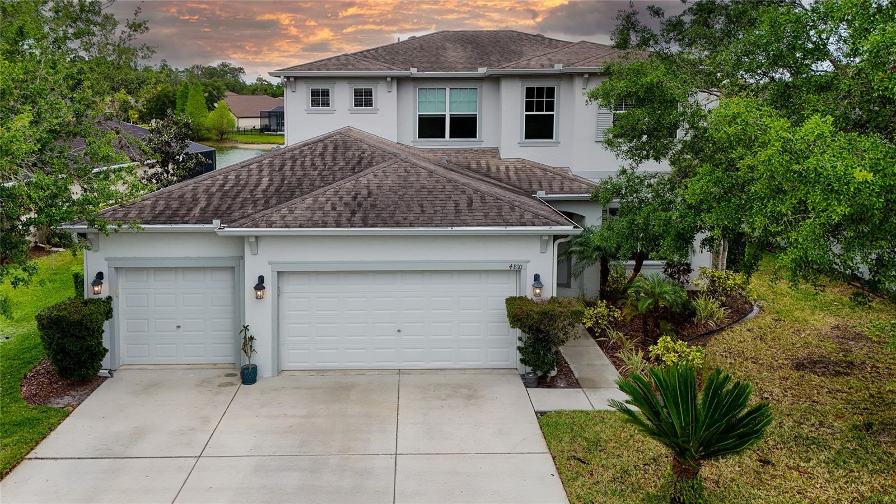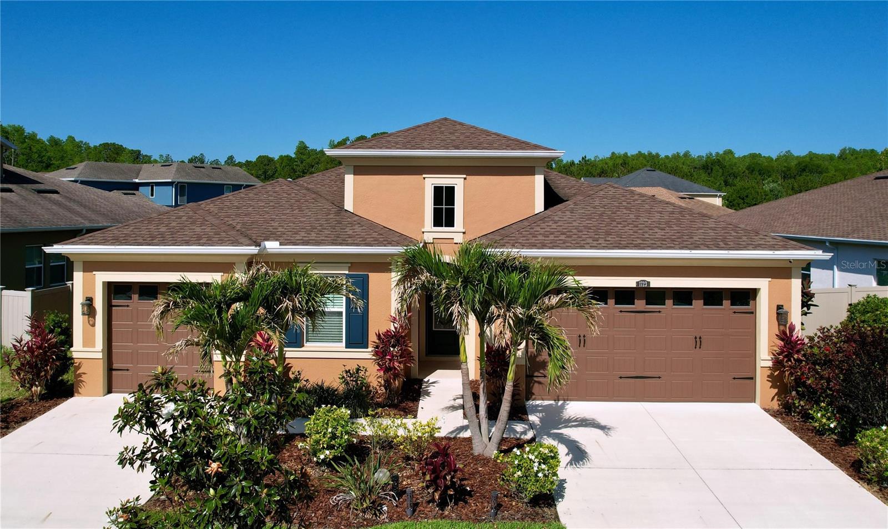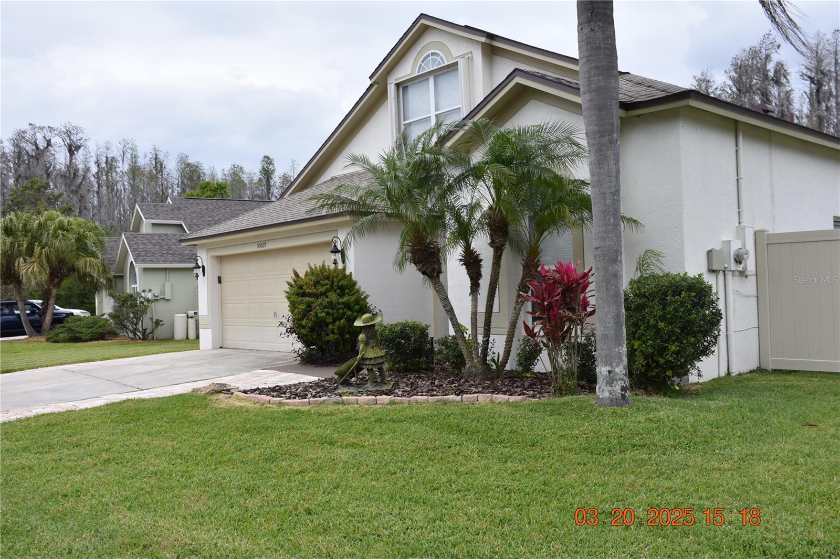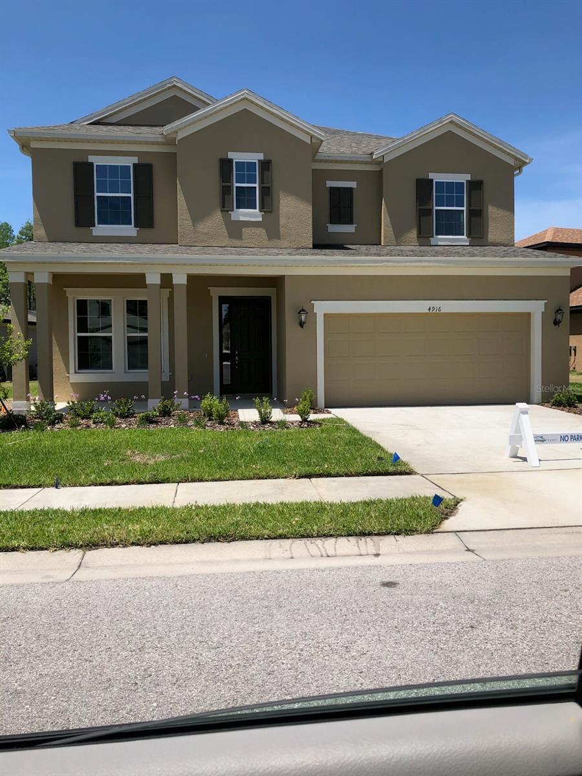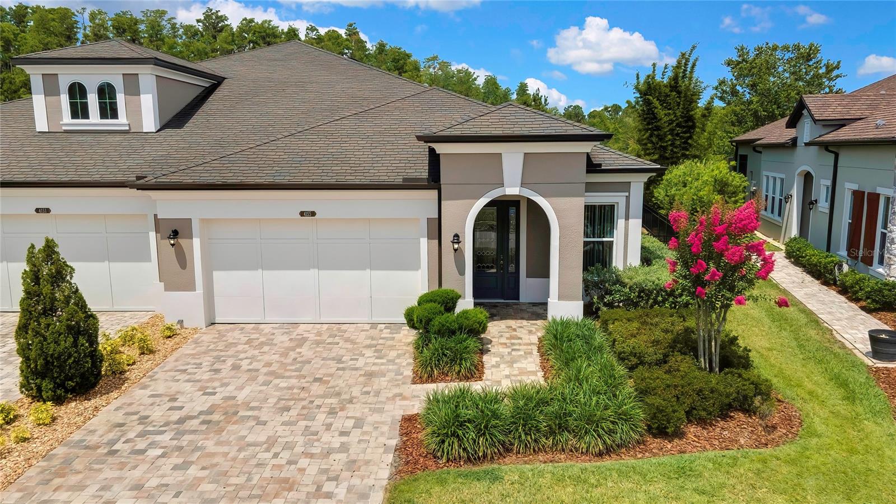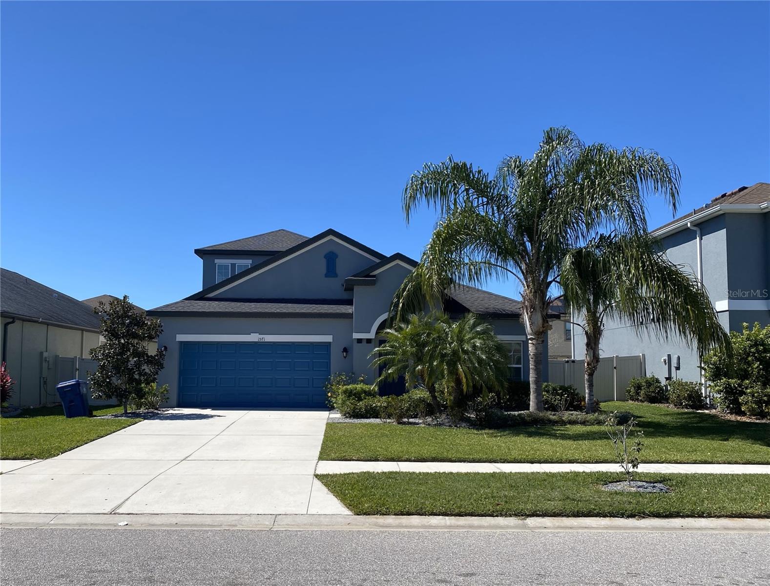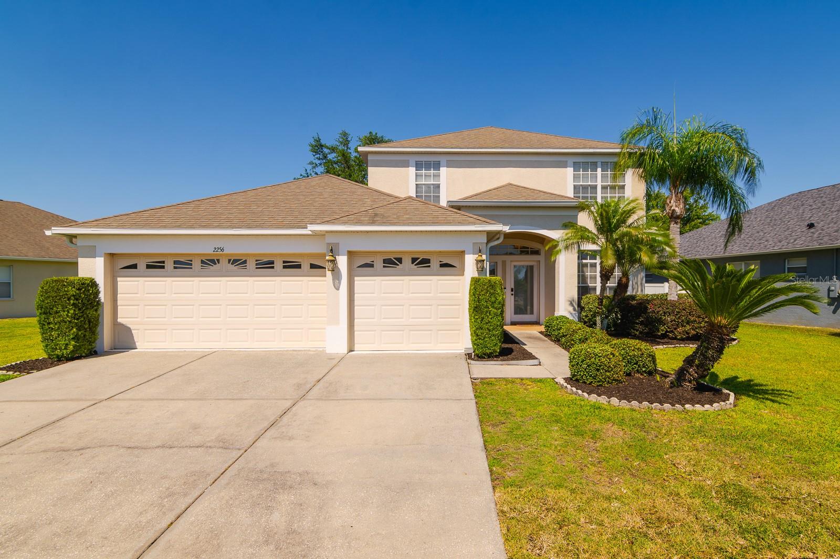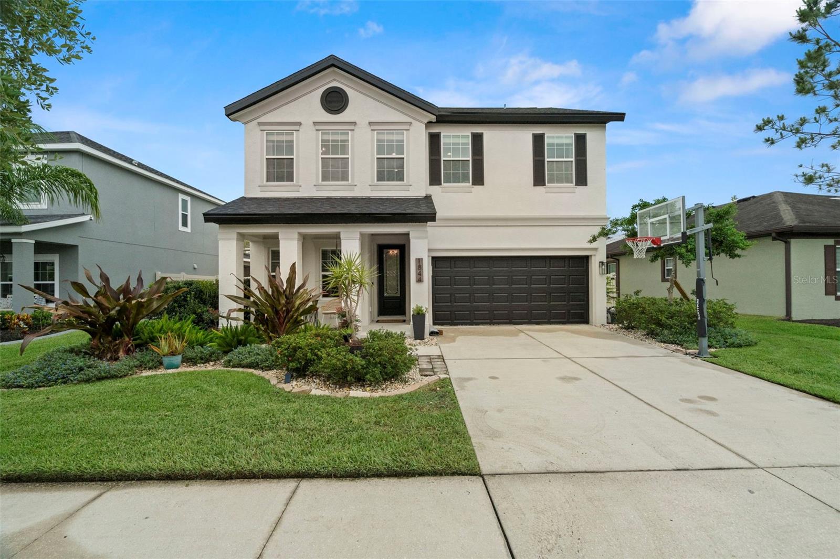4195 Barletta Court, WESLEY CHAPEL, FL 33543
Property Photos
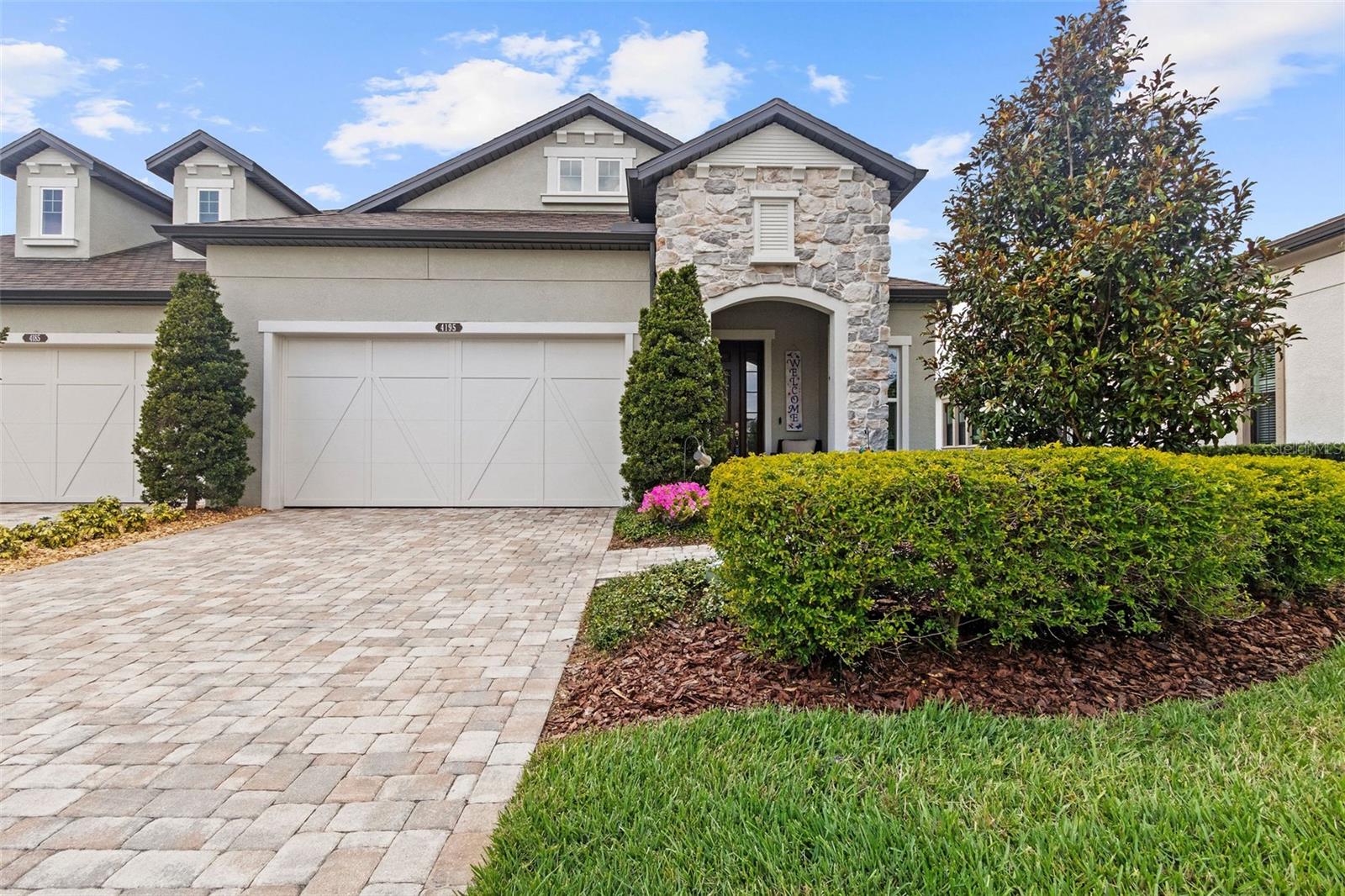
Would you like to sell your home before you purchase this one?
Priced at Only: $478,000
For more Information Call:
Address: 4195 Barletta Court, WESLEY CHAPEL, FL 33543
Property Location and Similar Properties
- MLS#: TB8384389 ( Residential )
- Street Address: 4195 Barletta Court
- Viewed: 105
- Price: $478,000
- Price sqft: $166
- Waterfront: No
- Year Built: 2017
- Bldg sqft: 2872
- Bedrooms: 2
- Total Baths: 2
- Full Baths: 2
- Garage / Parking Spaces: 2
- Days On Market: 53
- Additional Information
- Geolocation: 28.2187 / -82.3392
- County: PASCO
- City: WESLEY CHAPEL
- Zipcode: 33543
- Subdivision: Estancia Santeri
- Elementary School: Wiregrass
- Middle School: John Long
- High School: Wiregrass Ranch
- Provided by: FLORIDA EXECUTIVE REALTY 2
- Contact: Tyler Loyd
- 813-832-5400

- DMCA Notice
-
DescriptionPremier villa now available in the exclusive gated village of santeri in estancia. This maintenance free villa is a hidden gem! Hoa includes lawn maintenance, landscaping, roof replacement, and exterior paint. The residents of santeri have access to their own private pool and dog park nestled behind the gates. This upscale home offers 2 spacious bedrooms, office/den, 2 full bathrooms, dining area, and a large 2 car garage. Built by calatlantic homes providing the best quality of construction and upgrades. The beautiful exterior stone elevation and brick paver driveway and walkway brings this home to the next level. This home offers upgrades galore boasting 10 foot ceilings throughout, soaring 12 foot ceilings in the living room, 8 foot doors, tray ceilings, and more! The living room has transom windows and sliding glass doors allowing endless natural lighting. The gourmet kitchen is extraordinary showcasing highly desired upgraded cabinetry, walk in pantry, stainless steel in wall appliances, natural gas cooktop, granite countertops, pendant lighting, and massive center island with counter height bar seating. The open concept floor plan is great for entertaining and provides a great amount of storage space. The office/den space features a custom sliding barn door allowing flexible use of the space. Easily closed off for work, or an additional guest bedroom when needed. The master suite is like a retreat, giving calming views of the private conservation along with tray ceiling. The master bathroom has beautiful quartz countertops, double sink vanities, spacious shower, and huge walk in closet. The laundry room comes with a convenient storage and space for a folding counter. Additional upgrades include tankless gas water heater and a whole home water softener. The outdoor space is incredible with a screened lanai, brick pavers, and conservation view. Residents also have access to estanicas main amenity center providing tennis, community pool with fun slide, lap pool, fitness facility, clubhouse, playground, and miles of walking trails connecting to areas of wiregrass! This energy efficient built home is centrally located near i75, i275, hospitals, the new baycare, wiregrass mall, the grove, tampa premium outlets, top rated schools, and the krate micro shops, the new coopers hawk, and more. This could be your next home, so schedule your private viewing before it is too late!
Payment Calculator
- Principal & Interest -
- Property Tax $
- Home Insurance $
- HOA Fees $
- Monthly -
For a Fast & FREE Mortgage Pre-Approval Apply Now
Apply Now
 Apply Now
Apply NowFeatures
Building and Construction
- Builder Model: Caldwell
- Builder Name: WCI a LENNAR company
- Covered Spaces: 0.00
- Exterior Features: Rain Gutters, Sliding Doors
- Flooring: Carpet, Ceramic Tile
- Living Area: 2117.00
- Roof: Shingle
Property Information
- Property Condition: Completed
Land Information
- Lot Features: Level, Sidewalk, Paved
School Information
- High School: Wiregrass Ranch High-PO
- Middle School: John Long Middle-PO
- School Elementary: Wiregrass Elementary
Garage and Parking
- Garage Spaces: 2.00
- Open Parking Spaces: 0.00
- Parking Features: Garage Door Opener, Off Street
Eco-Communities
- Green Energy Efficient: Insulation
- Water Source: Public
Utilities
- Carport Spaces: 0.00
- Cooling: Central Air
- Heating: Central, Natural Gas
- Pets Allowed: Yes
- Sewer: Public Sewer
- Utilities: BB/HS Internet Available, Cable Available, Electricity Connected, Fire Hydrant, Public, Underground Utilities
Amenities
- Association Amenities: Fitness Center, Park, Playground, Tennis Court(s)
Finance and Tax Information
- Home Owners Association Fee Includes: Pool, Private Road, Recreational Facilities
- Home Owners Association Fee: 365.00
- Insurance Expense: 0.00
- Net Operating Income: 0.00
- Other Expense: 0.00
- Tax Year: 2024
Other Features
- Appliances: Cooktop, Dishwasher, Disposal, Gas Water Heater
- Association Name: Associa Gulf Coast
- Association Phone: 727-497-2417
- Country: US
- Furnished: Unfurnished
- Interior Features: Eat-in Kitchen, Kitchen/Family Room Combo, Open Floorplan, Walk-In Closet(s)
- Legal Description: ESTANCIA BLOCK 53 LOT 29
- Levels: One
- Area Major: 33543 - Zephyrhills/Wesley Chapel
- Occupant Type: Owner
- Parcel Number: 20-26-20-0050-05300-0290
- Style: French Provincial
- Views: 105
- Zoning Code: MPUD
Similar Properties
Nearby Subdivisions
Anclote River Estates
Arbors At Wiregrass Ranch
Arbors/wiregrass Ranch
Arborswiregrass Ranch
Ashberry
Ashberry Village Ph 1
Ashberry Village Ph 2a
Ashton Oaks Ph 4
Ashton Oaks Sub
Balyeats
Beacon Square
Brookside
Country Walk
Country Walk Increment A Ph 01
Country Walk Increment C Ph 01
Country Walk Increment C Ph 02
Country Walk Increment D Ph 02
Country Walk Increment E Ph 01
Country Walk Increment F Ph 01
Country Walk Increment F Ph 02
Esplanade At Wiregrass
Esplanade At Wiregrass Ranch
Esplanade/wiregrass Ranch Ph
Estancia
Estancia Ravello
Estancia Santeri
Estancia - Ravello
Estancia Ph 1b
Estancia Ph 1d
Estancia Ph 2a
Estancia Ph 2b1
Estancia Ph 31 3b
Estancia Ph 3a 38
Estancia Ph 3a 3b
Estancia Ph 4
Fairway Village
Fairway Village 02
Fox Ridge
Meadow Point Iv Prcl M
Meadow Pointe
Meadow Pointe 03 Ph 01
Meadow Pointe 03 Ph 01 Unit 1c
Meadow Pointe 03 Prcl Dd Y
Meadow Pointe 03 Prcl Dd & Y
Meadow Pointe 03 Prcl Ee Hh
Meadow Pointe 03 Prcl Ee & Hh
Meadow Pointe 03 Prcl Ff Oo
Meadow Pointe 03 Prcl Pp Qq
Meadow Pointe 03 Prcl Pp & Qq
Meadow Pointe 03 Prcl Tt
Meadow Pointe 04 Prcl J
Meadow Pointe 4 North Ph 1 Prc
Meadow Pointe 4 Prcl Aa South
Meadow Pointe 4 Prcl E F Prov
Meadow Pointe 4 South Meridian
Meadow Pointe Ii
Meadow Pointe Iii
Meadow Pointe Iii Phase 1
Meadow Pointe Iv Ph 2 Prcl Np
Meadow Pointe Prcl 03
Meadow Pointe Prcl 06
Meadow Pointe Prcl 10
Meadow Pointe Prcl 10 Uns 1
Meadow Pointe Prcl 12
Meadow Pointe Prcl 15
Meadow Pointe Prcl 17
Meadow Pointe Prcl 18
Meadow Pointe Prcl 6
New River Acres As Per That Ce
New River Ranchettes
Not Applicable
Not In Hernando
Persimmon Park
Persimmon Park Ph 1
Persimmon Park Ph 2a
Persimmon Park Phase 2b
River Landing
River Lndg Ph 1a11a2
River Lndg Ph 2a2b2c2d3a
River Lndg Phs 2a2b2c2d3a
River Lndg Phs 4 & 5
River's Edge
Rivers Edge
Saddlebrook
Saddlebrook Condo Cl 01
Saddlebrook Fairway Village
Saddlebrook Fairway Village 02
The Ridge At Wiregrass
The Ridge At Wiregrass M23ph 2
The Ridge At Wiregrass Ranch
The Ridge Wiregrass M23 Phase
Timber Lake Estates
Union Park
Union Park Ph 1a
Union Park Ph 3a
Union Park Ph 4a
Union Park Ph 4b 4c
Union Park Ph 4b & 4c
Union Park Ph 5a 5b
Union Park Ph 5c 5d
Union Park Ph 5c & 5d
Union Park Ph 6a6c
Union Park Ph 6d 6e
Union Park Ph 8
Union Park Ph 8a
Union Park Ph 8d
Union Pk Ph 2a
Valencia Ridge
Williams New River Acres Unrec
Winding Rdg Ph 1 2
Winding Rdg Ph 1 & 2
Winding Rdg Ph 1 2
Winding Rdg Ph 3
Winding Rdg Ph 4
Winding Rdg Ph 5 6
Winding Rdg Ph 5 & 6
Winding Rdg Phs 5 6
Winding Ridge
Winding Ridge Ph 5 6
Wiregrass M23 Ph 1a 1b
Wiregrass M23 Ph 1a 1b
Wiregrass M23 Ph 2
Wiregrass M23-ph 1a 1b
Wiregrass M23ph 1a 1b
Wyndfields
Zephyrhills Colony Co

- Marian Casteel, BrkrAssc,REALTOR ®
- Tropic Shores Realty
- CLIENT FOCUSED! RESULTS DRIVEN! SERVICE YOU CAN COUNT ON!
- Mobile: 352.601.6367
- Mobile: 352.601.6367
- 352.601.6367
- mariancasteel@yahoo.com









































