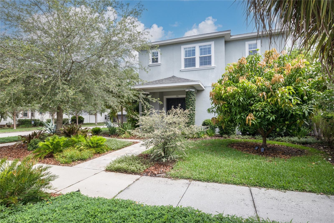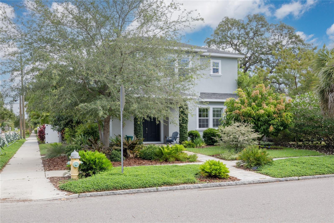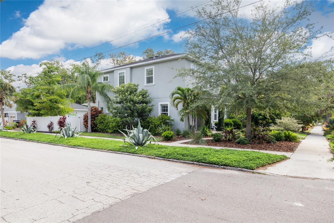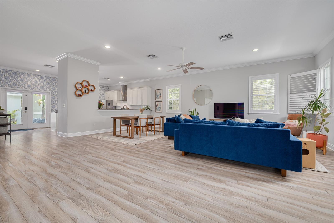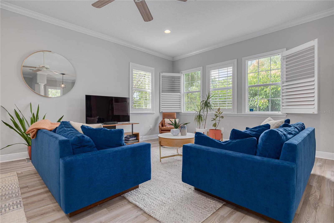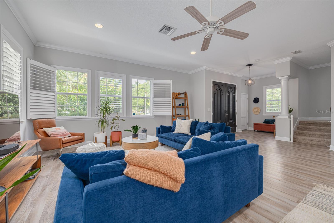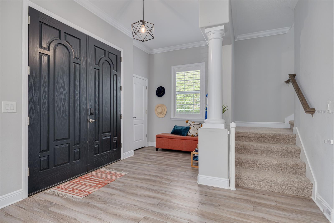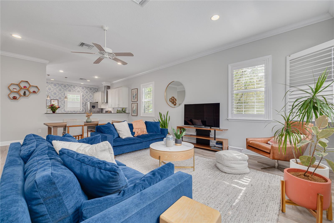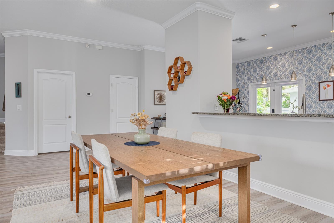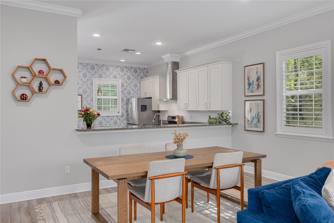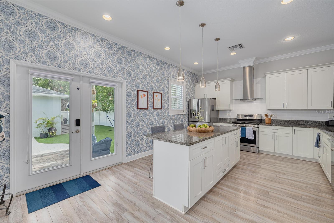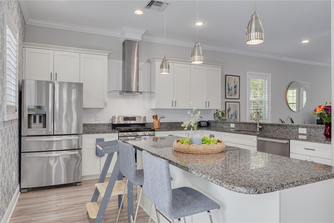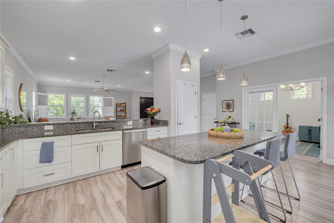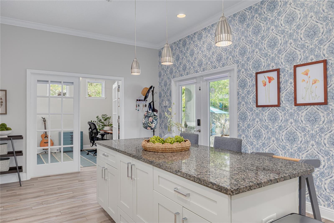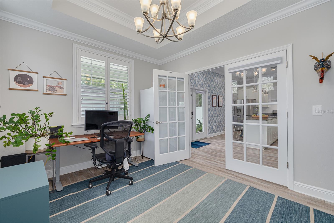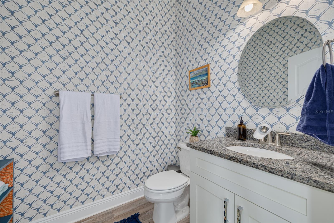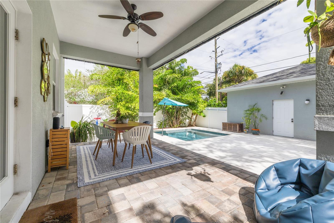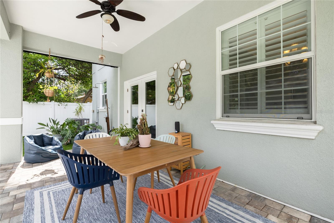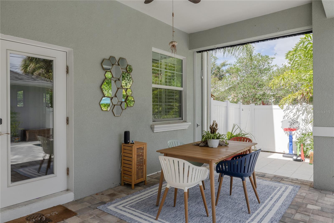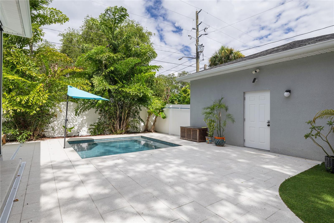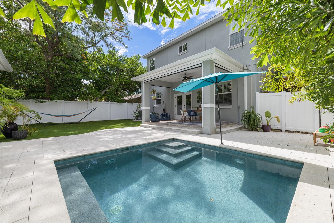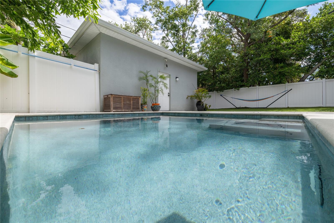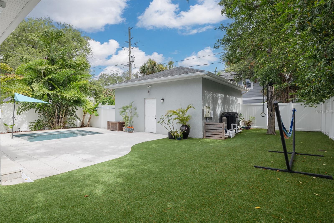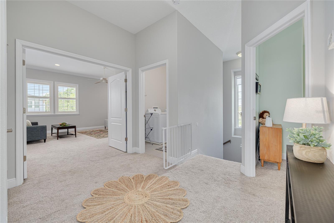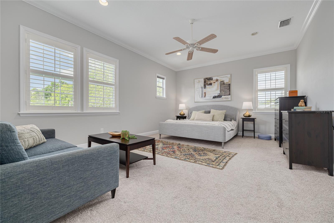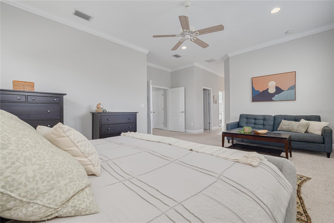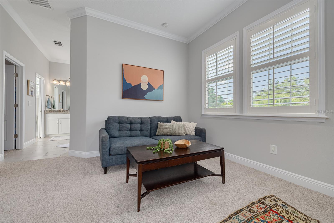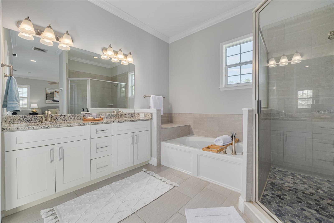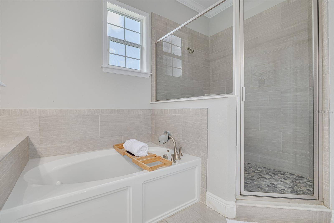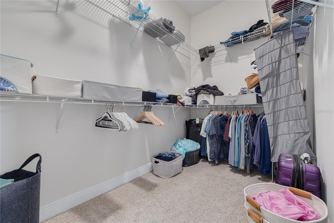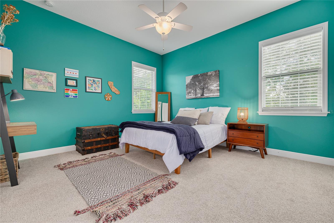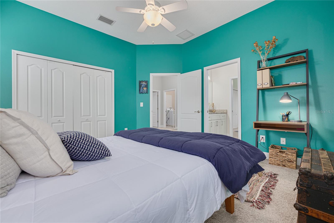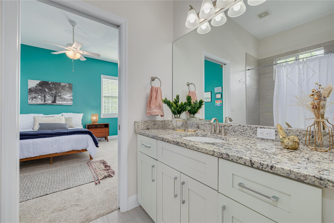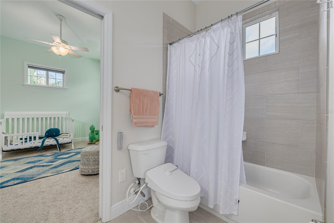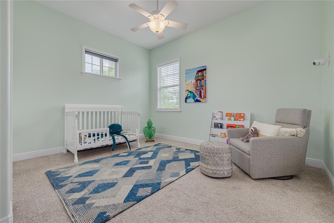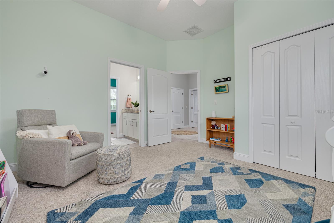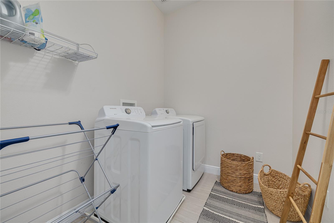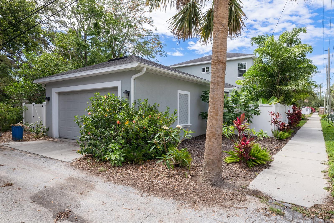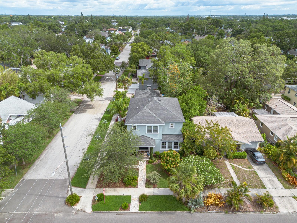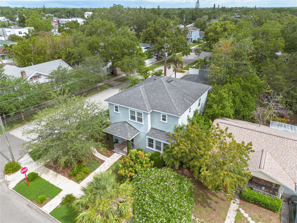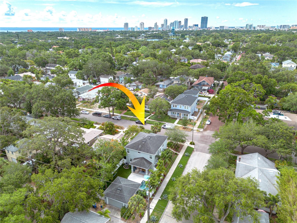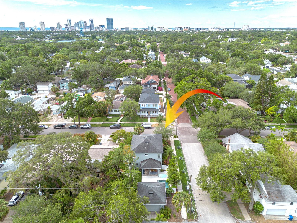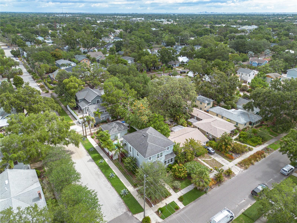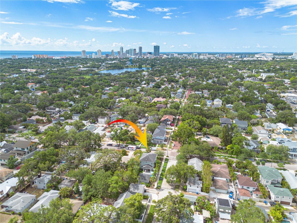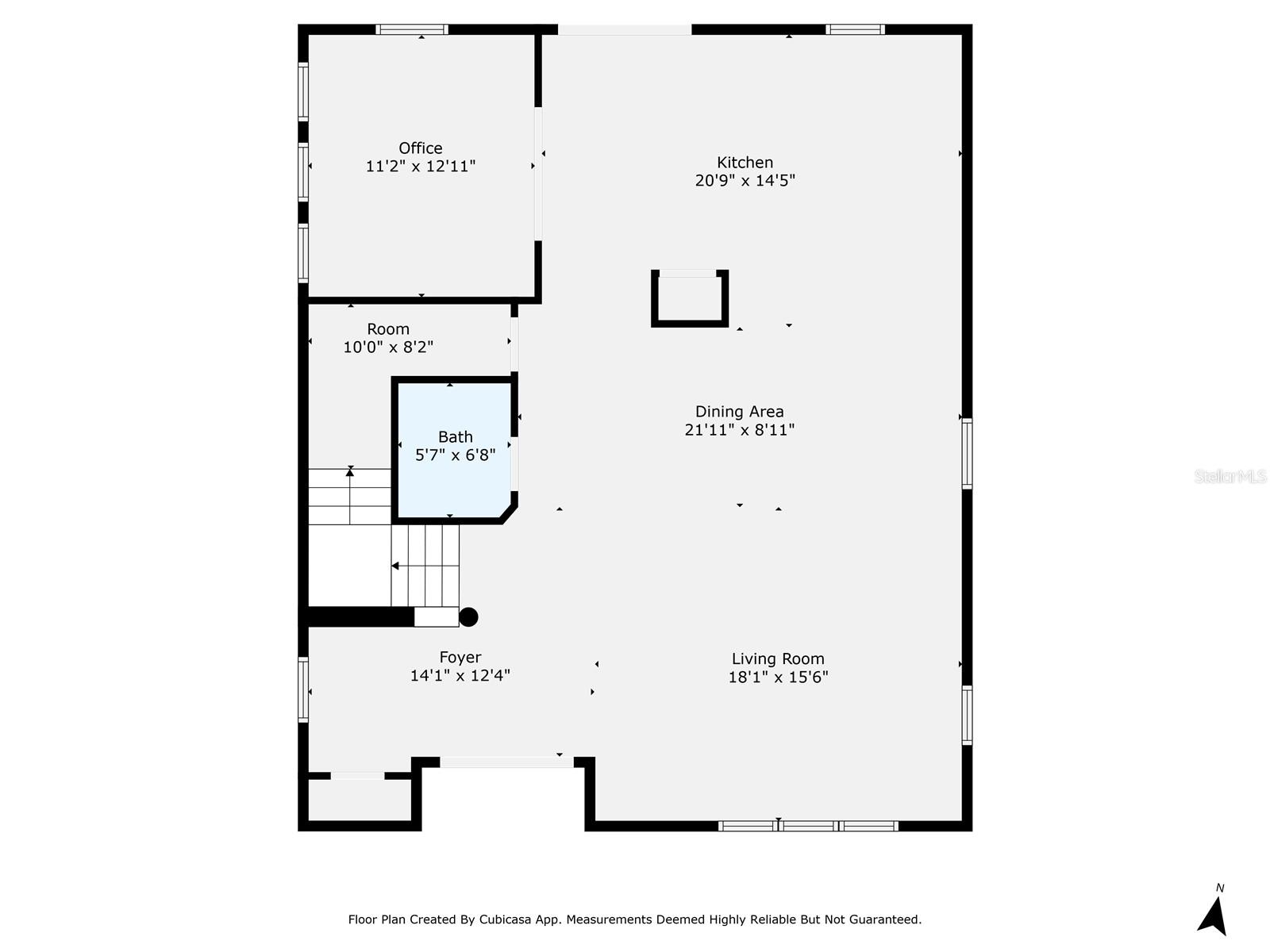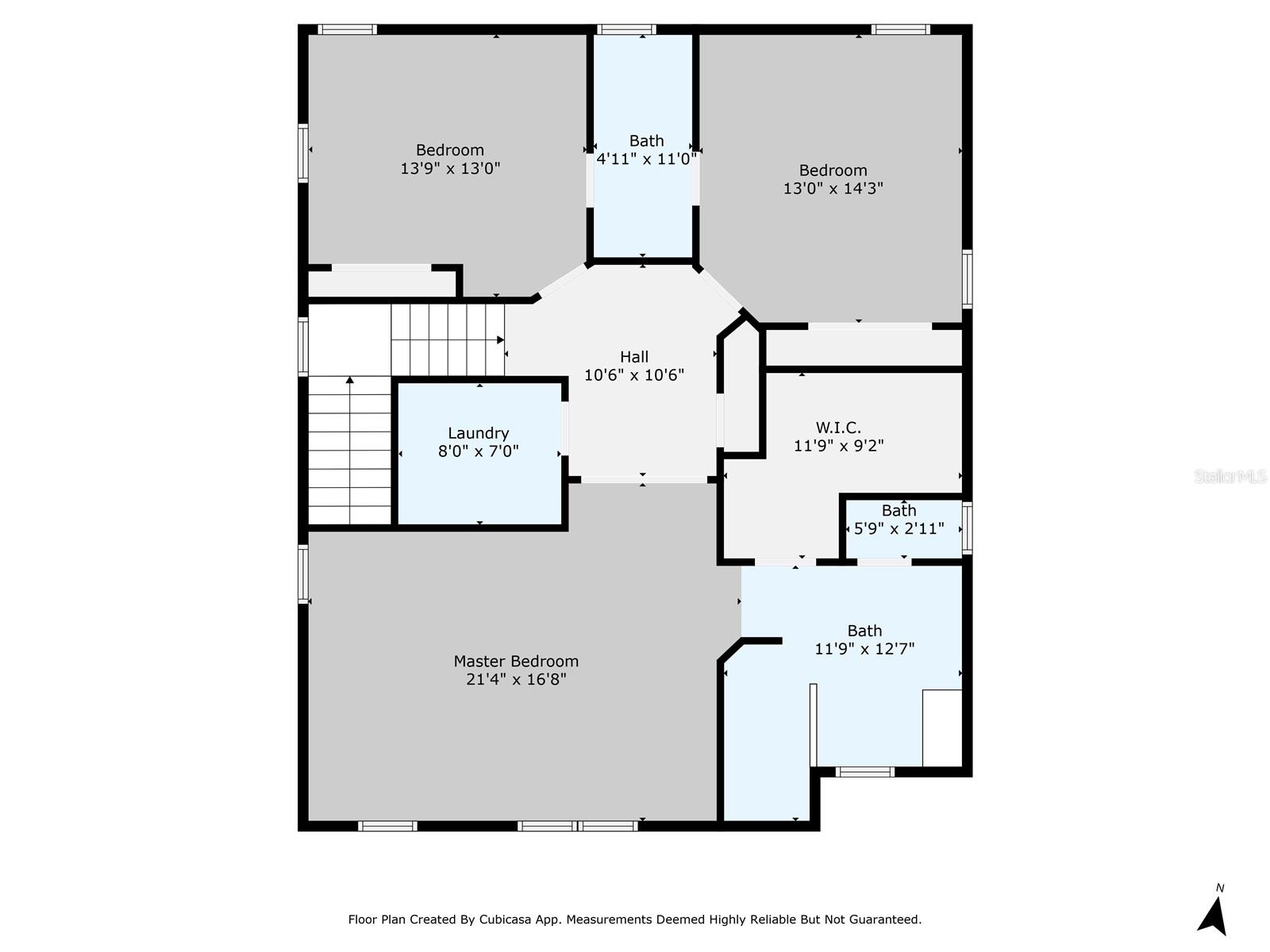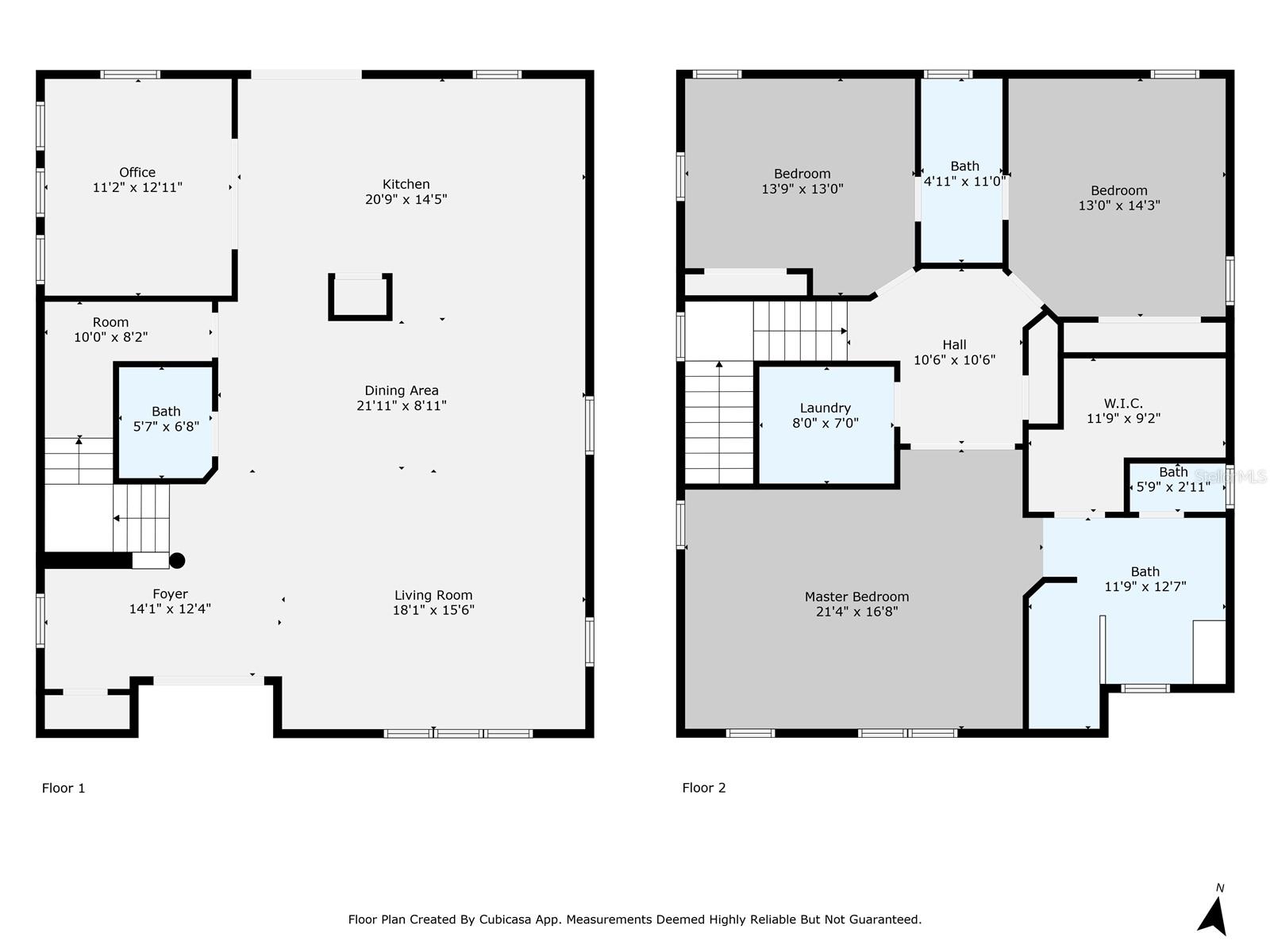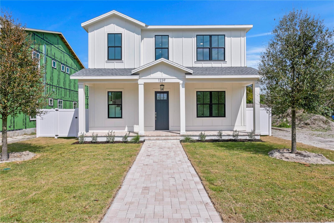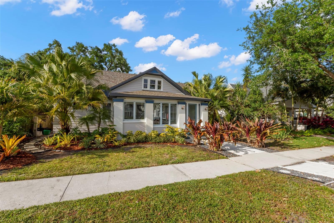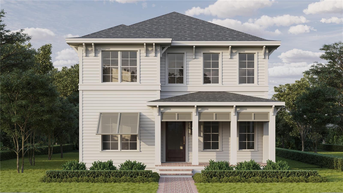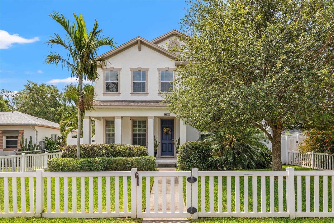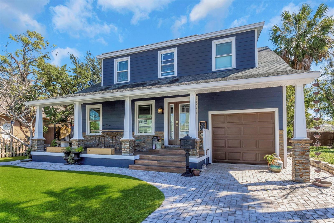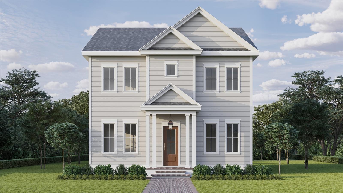795 26th Avenue N, ST PETERSBURG, FL 33704
Property Photos
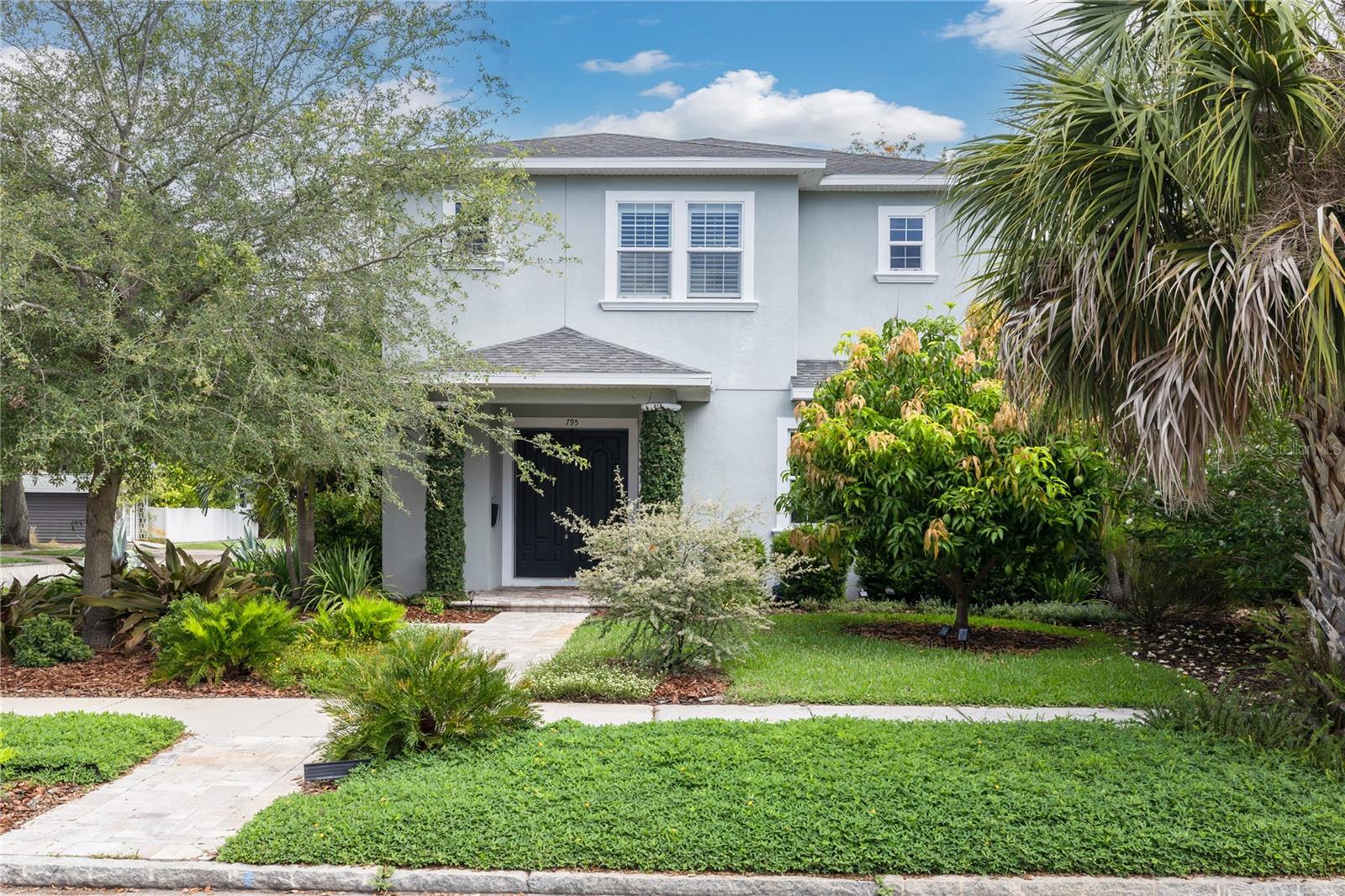
Would you like to sell your home before you purchase this one?
Priced at Only: $1,225,000
For more Information Call:
Address: 795 26th Avenue N, ST PETERSBURG, FL 33704
Property Location and Similar Properties
- MLS#: TB8386333 ( Residential )
- Street Address: 795 26th Avenue N
- Viewed: 2
- Price: $1,225,000
- Price sqft: $360
- Waterfront: No
- Year Built: 2015
- Bldg sqft: 3403
- Bedrooms: 3
- Total Baths: 3
- Full Baths: 2
- 1/2 Baths: 1
- Garage / Parking Spaces: 2
- Days On Market: 2
- Additional Information
- Geolocation: 27.796 / -82.6445
- County: PINELLAS
- City: ST PETERSBURG
- Zipcode: 33704
- Subdivision: Piedmont Place
- Elementary School: Woodlawn Elementary PN
- Middle School: Meadowlawn Middle PN
- High School: St. Petersburg High PN
- Provided by: RE/MAX REALTY UNLIMITED
- Contact: BEBE Ocano
- 727-280-9996

- DMCA Notice
-
DescriptionDon't miss the opportunity to live in one of the most attractive and charming neighborhoods in St. Pete, Crescent Heights. This gorgeous house was built in 2015. This home is full of light, space and special touches, including several GREEN features. Custom shutters, pre wired windows and doors for security. An open floor plan downstairs makes it perfect for entertaining, with kitchen island, large living space and a formal dining room. Driftwood floors through the entire first floor makes the home feel even bigger. High ceilings and windows also contribute to a feeling of spaciousness. A great office space to work from home or use it as a pefect playroom area. The kitchen features all of the upgrades youd expect in a new home: granite counter tops, stainless steel appliances gas stove and whisper close drawers in the custom cabinets. And look closely at the corners inside the house; theyre all rounded to give it that extra touch of detail. Upstairs, you'll find: two large bedrooms that share a Jack and Jill bath; a laundry room; The master suite is very specious, it has room for an extra office or a sitting area. Also the master features walk in closets and a bathroom with glass shower, garden tub and double vanity. Youll enjoy the privacy of the fenced in yard and an outdoor living space to enjoy your morning coffee or wine in the afternoon, and the convenience of a detached two car garage with plenty of room for a pool. Walking distance to Crescent Lake Park, groceries, restaurants and just 7 minutes from downtown St Petersburg. No flood insurance required.
Payment Calculator
- Principal & Interest -
- Property Tax $
- Home Insurance $
- HOA Fees $
- Monthly -
For a Fast & FREE Mortgage Pre-Approval Apply Now
Apply Now
 Apply Now
Apply NowFeatures
Building and Construction
- Covered Spaces: 0.00
- Exterior Features: Garden, Private Mailbox, Sidewalk
- Fencing: Fenced, Vinyl
- Flooring: Carpet, Laminate
- Living Area: 2577.00
- Roof: Shingle
Land Information
- Lot Features: Sidewalk, Paved
School Information
- High School: St. Petersburg High-PN
- Middle School: Meadowlawn Middle-PN
- School Elementary: Woodlawn Elementary-PN
Garage and Parking
- Garage Spaces: 2.00
- Open Parking Spaces: 0.00
- Parking Features: Electric Vehicle Charging Station(s), Garage Faces Rear, Ground Level
Eco-Communities
- Pool Features: Child Safety Fence, Chlorine Free, Gunite, Heated, In Ground, Lighting, Other, Salt Water
- Water Source: Public
Utilities
- Carport Spaces: 0.00
- Cooling: Central Air
- Heating: Central, Heat Pump
- Sewer: Public Sewer
- Utilities: Cable Connected, Natural Gas Connected, Sewer Connected, Sprinkler Well, Water Connected
Finance and Tax Information
- Home Owners Association Fee: 0.00
- Insurance Expense: 0.00
- Net Operating Income: 0.00
- Other Expense: 0.00
- Tax Year: 2024
Other Features
- Appliances: Dishwasher, Disposal, Dryer, Gas Water Heater, Microwave, Range, Range Hood, Refrigerator, Tankless Water Heater, Washer
- Country: US
- Interior Features: Ceiling Fans(s), High Ceilings, Living Room/Dining Room Combo, Open Floorplan, PrimaryBedroom Upstairs, Solid Wood Cabinets, Stone Counters, Thermostat, Window Treatments
- Legal Description: PIEDMONT PLACE LOT 85
- Levels: Two
- Area Major: 33704 - St Pete/Euclid
- Occupant Type: Owner
- Parcel Number: 07-31-17-68814-000-0850
Similar Properties
Nearby Subdivisions
Allendale Terrace
Barnard Erastus A S Rev Sub
Bell Place Sub
Bellwood Sub Rev
Belvidere
Boswells J W Sub
Bridgeway
Bridgeway Add
Broadway Add
Coffee Pot Add Rep
Coffee Pot Add Snell Hamletts
Coffee Pot Bayou Add Snell Ha
Crescent Park Heights
Eatons W T Euclid Blvd
Eatons W.t. Euclid Blvd
Eden Isle
Eden Isle 3rd Add
Eden Isle Sub
Eden Shores
Eden Shores Rep
Eden Shores Sec 1
Eden Shores Sec 10
Eden Shores Sec 3
Eden Shores Sec 4
Eden Shores Sec 4 Blk 6 Lot 2
Eden Shores Sec 5
Eden Shores Sec 6
Eden Shores Sec 9
Edgemoor Estates
Euclid Grove
Euclid Park
Euclid Place
Florida Heights
Granada Terrace 2 Rep
Hilcrest
Lemons Chas H Sub
Magnolia 36th Ave Rep
Marcia Rep
Meadow Lawn 2nd Add
Merhige Rep
North East Park Placido Shores
North East Park Shores
Northeast Park
Oak Hill
Old Kentucky
Piedmont Place
Pinellas Add To St Petersburg
Pinewood
Purvis Harris 4th St Add
Ross Oaks
Schaefers Sub
Shofis North Shore Refile
Snell Hamletts North Shore Ad
Snell & Hamletts North Shore A
Snell Isle Brightbay
Snell Isle Brightwaters
Snell Isle Brightwaters Circle
Snell Isle Brightwaters Rep Pt
Snell Isle Brightwaters Sec 1
Snell Isle Brightwaters Sec 2
Snell Isle Brightwaters Unit F
Snell Isle Rev Rep Brightsides
Snell Isle Shores
Snell Isle Shores Add
Snell Shores
Snells C Perry North Shore Add
Snells Carolyn H Rep
Summit Park
Virginia Heights
Washington Heights
Willeyhaskell Sub
Wilsons James Sub
Woodlawn

- Marian Casteel, BrkrAssc,REALTOR ®
- Tropic Shores Realty
- CLIENT FOCUSED! RESULTS DRIVEN! SERVICE YOU CAN COUNT ON!
- Mobile: 352.601.6367
- Mobile: 352.601.6367
- 352.601.6367
- mariancasteel@yahoo.com


