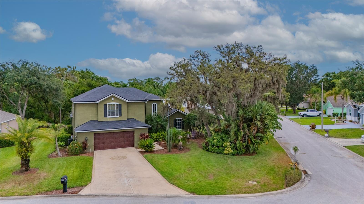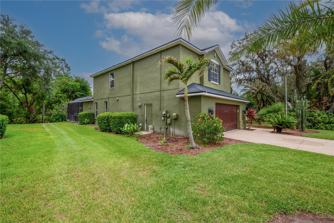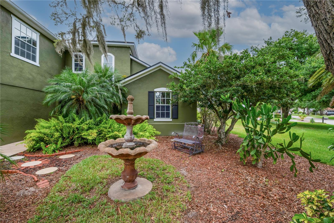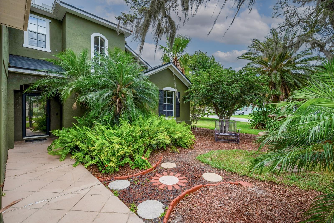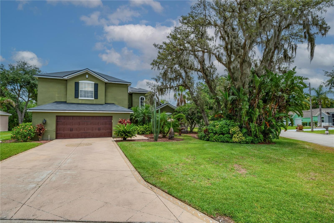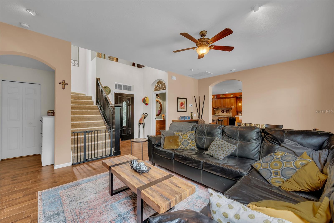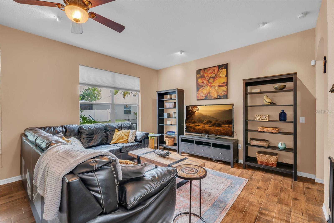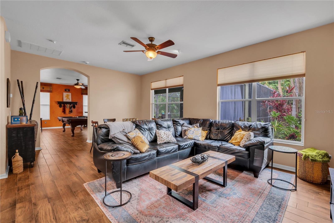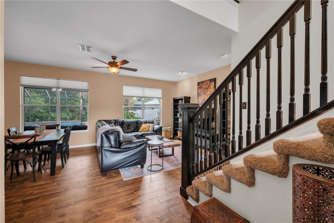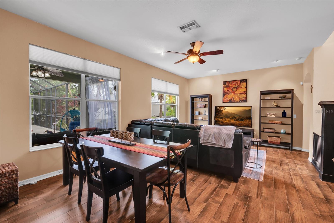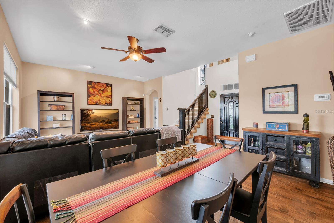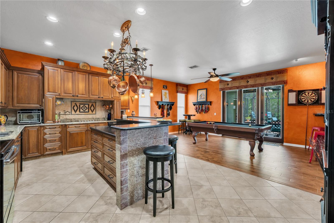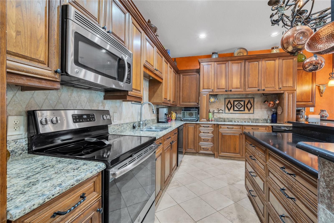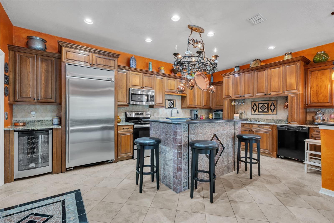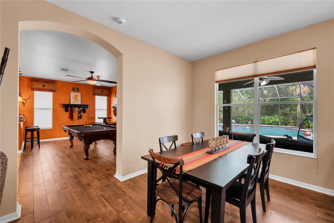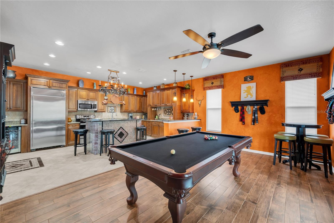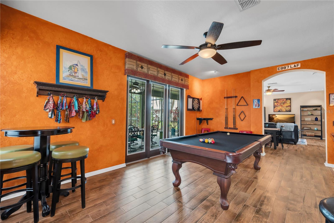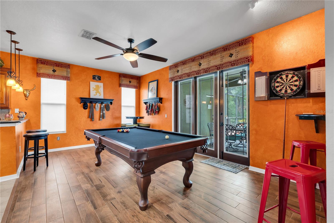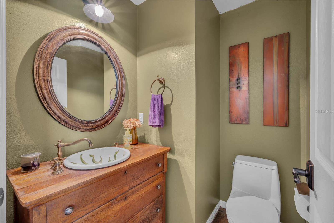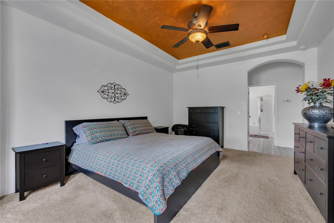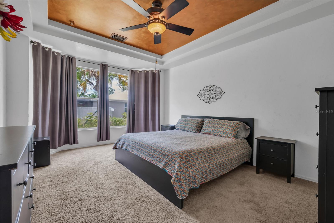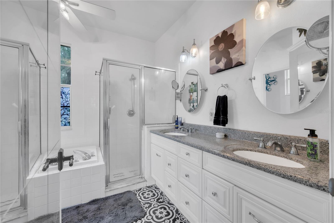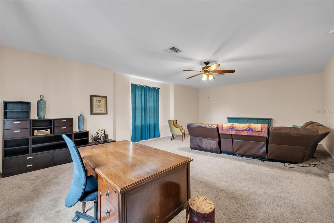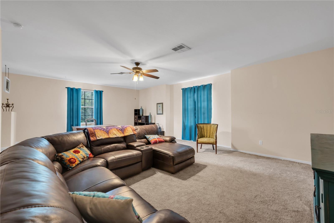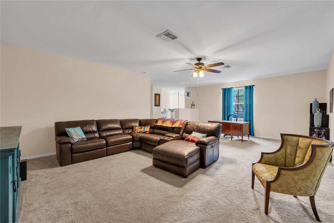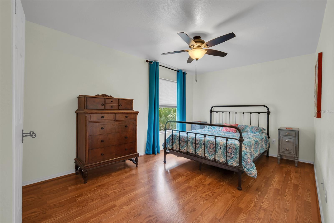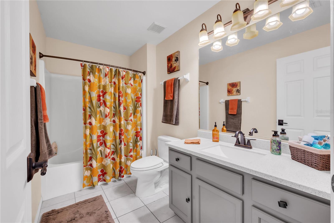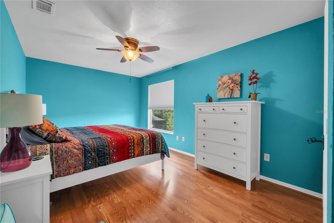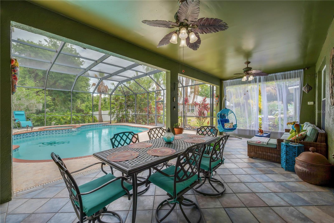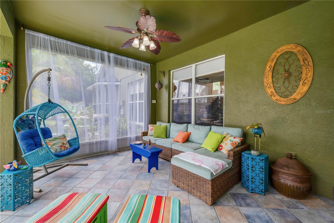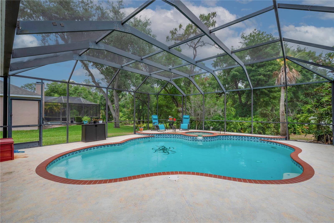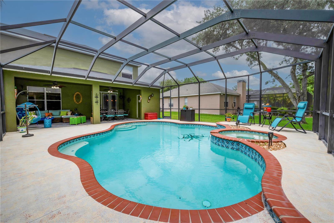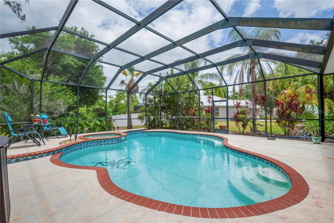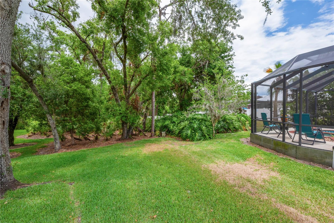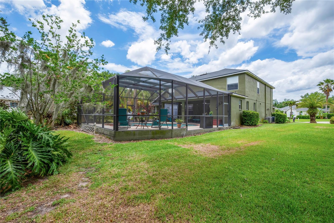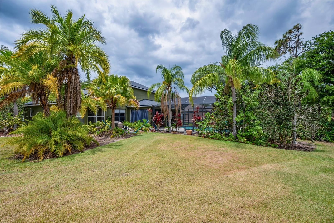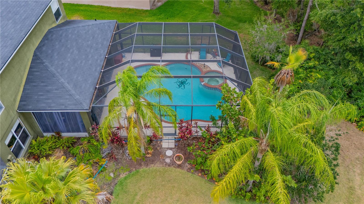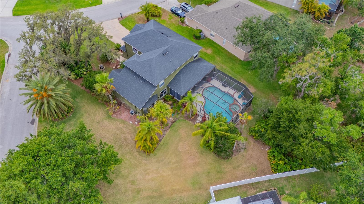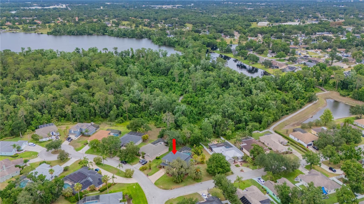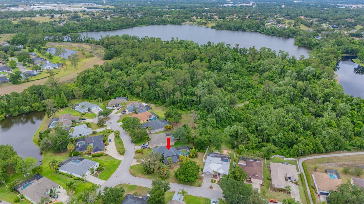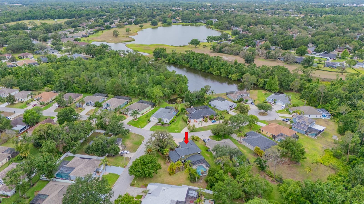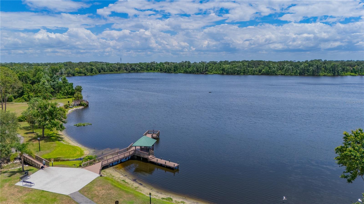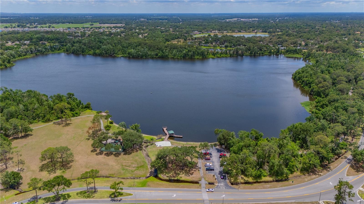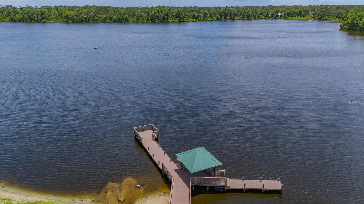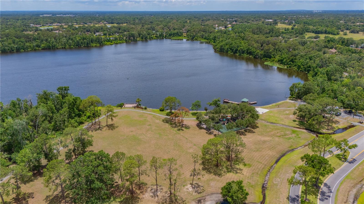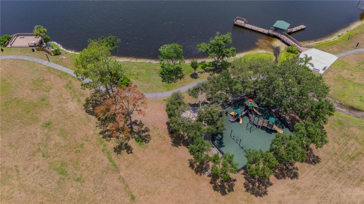2712 Spring Meadow Drive, PLANT CITY, FL 33566
Property Photos
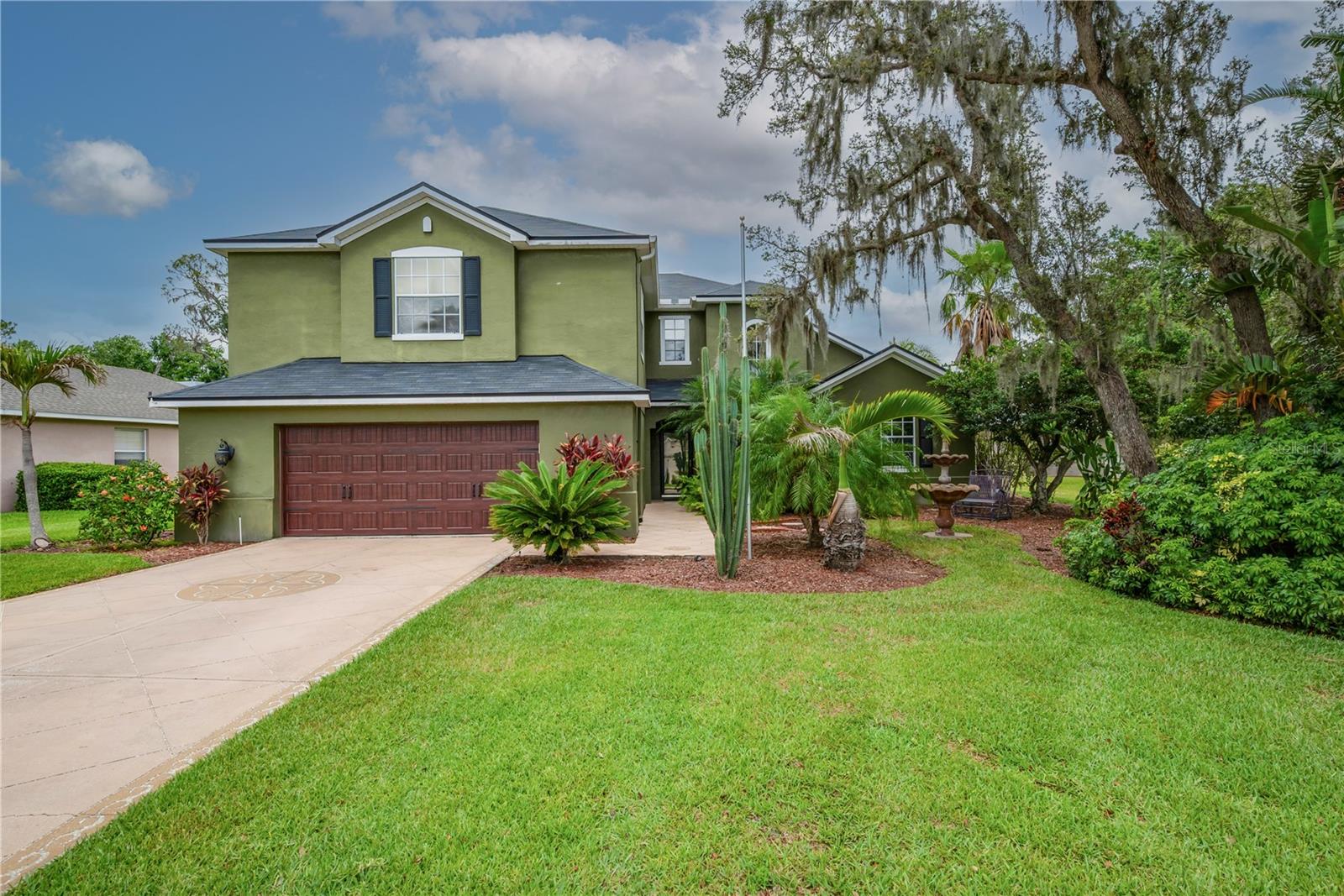
Would you like to sell your home before you purchase this one?
Priced at Only: $550,000
For more Information Call:
Address: 2712 Spring Meadow Drive, PLANT CITY, FL 33566
Property Location and Similar Properties
- MLS#: TB8386487 ( Residential )
- Street Address: 2712 Spring Meadow Drive
- Viewed: 63
- Price: $550,000
- Price sqft: $134
- Waterfront: No
- Year Built: 1999
- Bldg sqft: 4108
- Bedrooms: 4
- Total Baths: 4
- Full Baths: 3
- 1/2 Baths: 1
- Garage / Parking Spaces: 2
- Days On Market: 54
- Additional Information
- Geolocation: 27.9837 / -82.1465
- County: HILLSBOROUGH
- City: PLANT CITY
- Zipcode: 33566
- Subdivision: Walden Lake
- Provided by: FLORIDA EXECUTIVE REALTY
- Contact: Carol Frier
- 813-327-7807

- DMCA Notice
-
DescriptionA great home in the sought after gated Walden Lake community. This is the perfect home for entertaining! From the moment you walk in you know this home is special. 4 bedroom 3.5 baths with a pool. The chef's kitchen with walk in pantry is just waiting for those family evenings of food and fun. It has 2 wall ovens, an oven range and a range top with a pot filler. Also, has 2 dishwashers and a wine cooler. Stainless commercial grade refrigerator, travertine back slash with beautiful tile inlays finish out this beautiful kitchen. From the kitchen the French doors lead out to a very inviting lanai and huge saltwater pool/spa with conservation view and the privacy that brings. There's also a full pool bath! Back inside the spacious primary bedroom and ensuite are downstairs, which is a huge plus! Upstairs you'll find 3 spacious bedrooms, a full bath and a HUGE bonus room. There's natural light throughout this home. The neighborhood is quiet and friendly. The homes sit on oversized lots. There's a sports complex with soccer and baseball fields for the sports enthusiast. A wonderful large 2 acre dog park for the furry members of your family. It's close to shopping and dining. Plant City High School and Walden Lake Elementary are close by. Easy to get to Interstate 4 to head to Tampa or Lakeland. It has a quaint downtown with restaurants, shopping and plenty of farmer's markets in the area. It's also the home of the famous Strawberry Festival. The full package with a well cared for home in a small town with all the conveniences.
Payment Calculator
- Principal & Interest -
- Property Tax $
- Home Insurance $
- HOA Fees $
- Monthly -
For a Fast & FREE Mortgage Pre-Approval Apply Now
Apply Now
 Apply Now
Apply NowFeatures
Building and Construction
- Covered Spaces: 0.00
- Exterior Features: French Doors, Sidewalk
- Flooring: Carpet, Ceramic Tile
- Living Area: 3157.00
- Roof: Shingle
Land Information
- Lot Features: Conservation Area, City Limits, Landscaped, Sidewalk, Paved
Garage and Parking
- Garage Spaces: 2.00
- Open Parking Spaces: 0.00
- Parking Features: Driveway, Garage Door Opener, Oversized, Parking Pad
Eco-Communities
- Pool Features: Gunite, In Ground, Outside Bath Access, Salt Water
- Water Source: Public
Utilities
- Carport Spaces: 0.00
- Cooling: Central Air
- Heating: Central
- Pets Allowed: Yes
- Sewer: Public Sewer
- Utilities: Cable Available, Electricity Connected, Underground Utilities, Water Connected
Finance and Tax Information
- Home Owners Association Fee: 25.00
- Insurance Expense: 0.00
- Net Operating Income: 0.00
- Other Expense: 0.00
- Tax Year: 2024
Other Features
- Appliances: Built-In Oven, Dishwasher, Disposal, Electric Water Heater, Microwave, Refrigerator, Wine Refrigerator
- Association Name: Walden Lake HOA
- Country: US
- Interior Features: Ceiling Fans(s), Eat-in Kitchen, High Ceilings, Living Room/Dining Room Combo, Primary Bedroom Main Floor, Solid Surface Counters, Solid Wood Cabinets, Tray Ceiling(s), Window Treatments
- Legal Description: WALDEN LAKE UNIT 29 PHASE ONE LOT 20 BLOCK 1
- Levels: Two
- Area Major: 33566 - Plant City
- Occupant Type: Owner
- Parcel Number: P-06-29-22-5AQ-000001-00020.0
- Possession: Close Of Escrow
- Style: Contemporary
- View: Trees/Woods
- Views: 63
- Zoning Code: PD
Similar Properties
Nearby Subdivisions
Alterra
Country Hills
Country Hills Unit Two C
Eastridge Preserve Sub
Fallow Field Platted Sub
Holloway Landing
Oakview Estates Ph Two
Replat Walden Lake
Shackelford Estates
Sparkman Oaks
The Paddocks Ph Ii
Trapnell Oaks Platted Sub
Twin Oaks
Unplatted
Walden Lake
Walden Lake Aston Woods
Walden Lake Fairway Estates Un
Walden Lake Un 333
Walden Lake Unit 26
Walden Lake Unit 27 Ph 2
Walden Lake Unit 33 4
Walden Lake/paddocks
Walden Lakepaddocks
Walden Lakethe Paddocks Ph Ii
Walden Pointe
Walden Reserve
Whispering Woods Ph 1
Whispering Woods Ph 2 Pha
Wiggins Estates
Wilder Trace
Woodards Manor

- Marian Casteel, BrkrAssc,REALTOR ®
- Tropic Shores Realty
- CLIENT FOCUSED! RESULTS DRIVEN! SERVICE YOU CAN COUNT ON!
- Mobile: 352.601.6367
- Mobile: 352.601.6367
- 352.601.6367
- mariancasteel@yahoo.com


