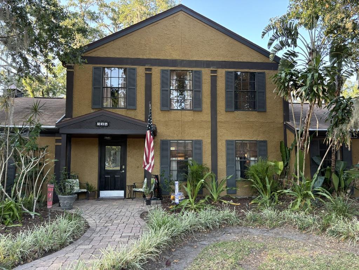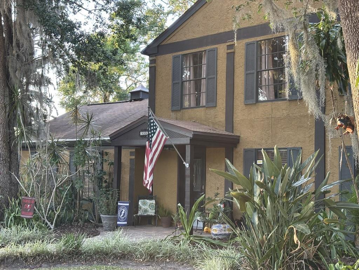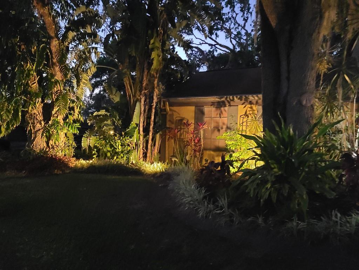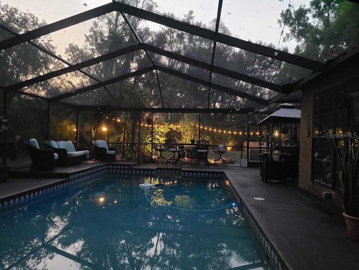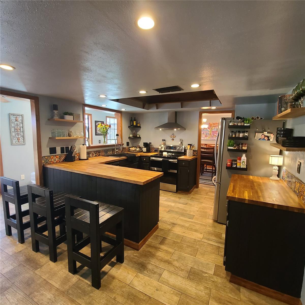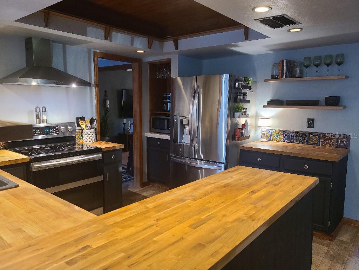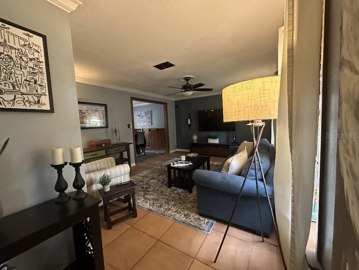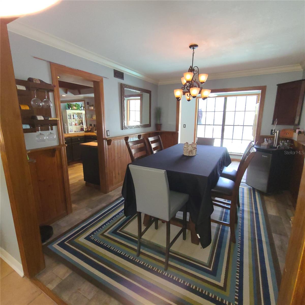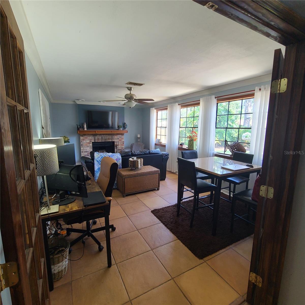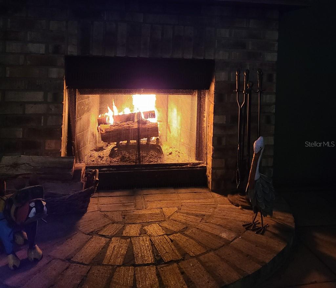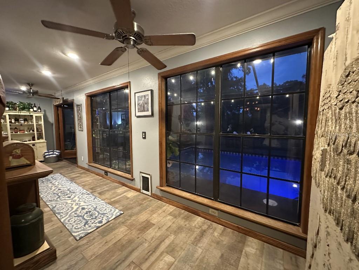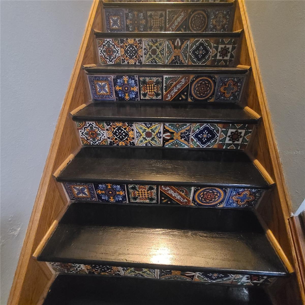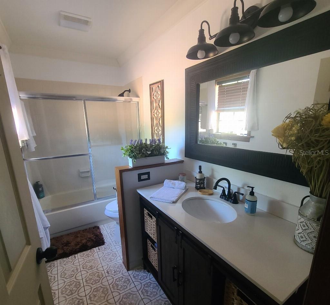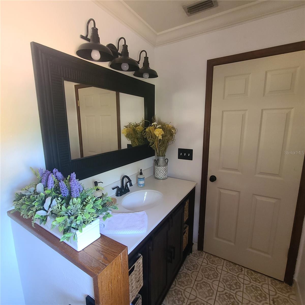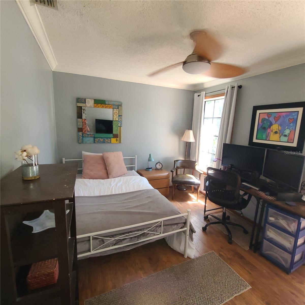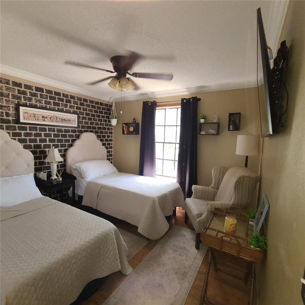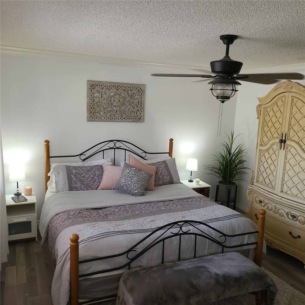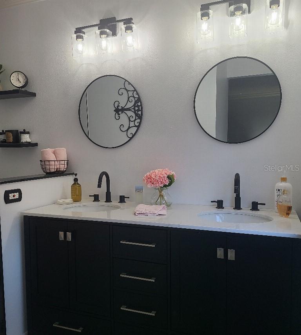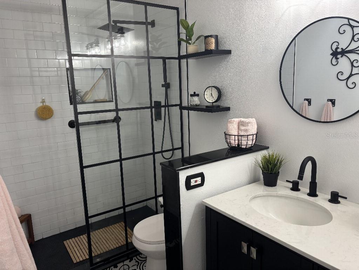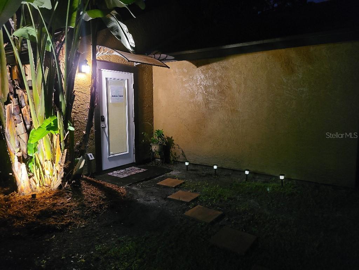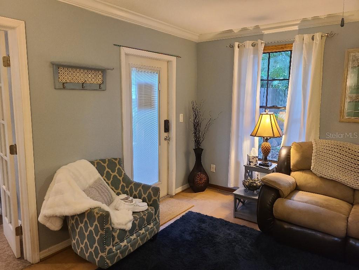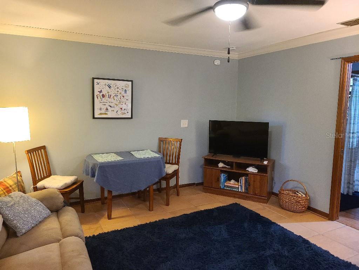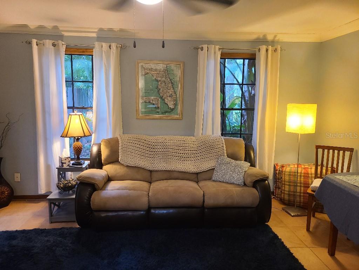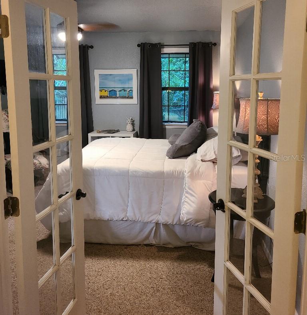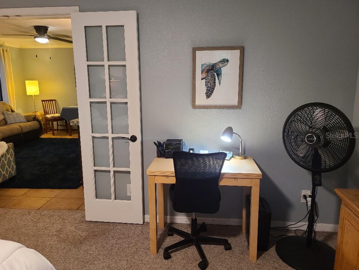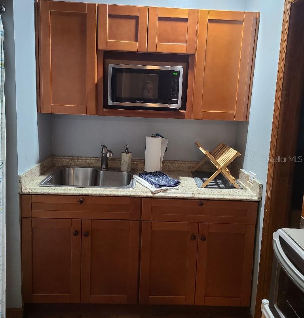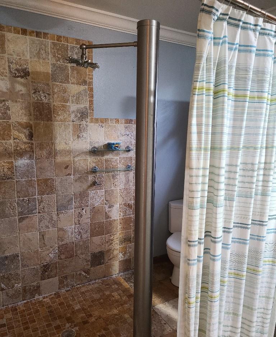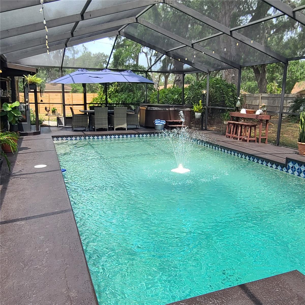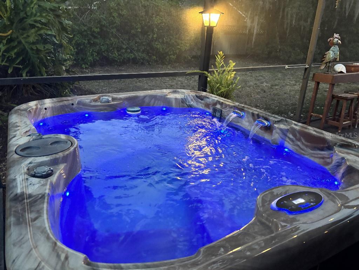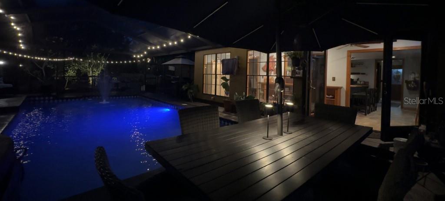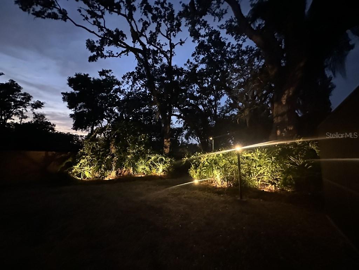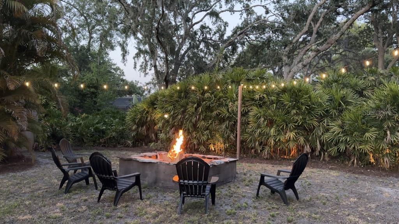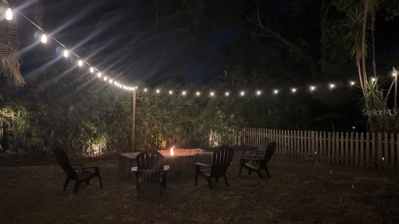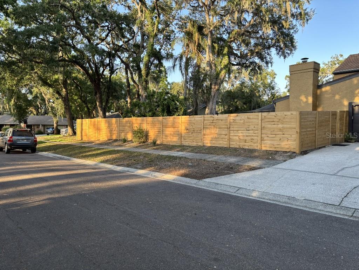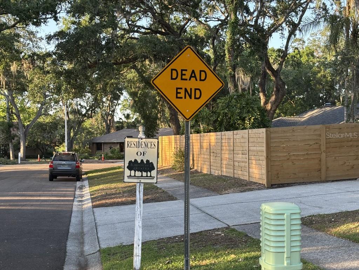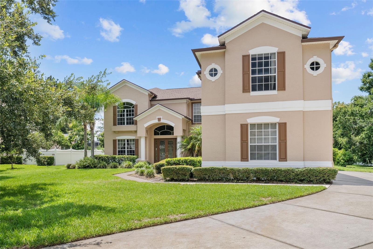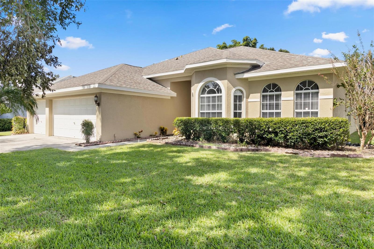314 Bloomingfield Drive, BRANDON, FL 33511
Property Photos
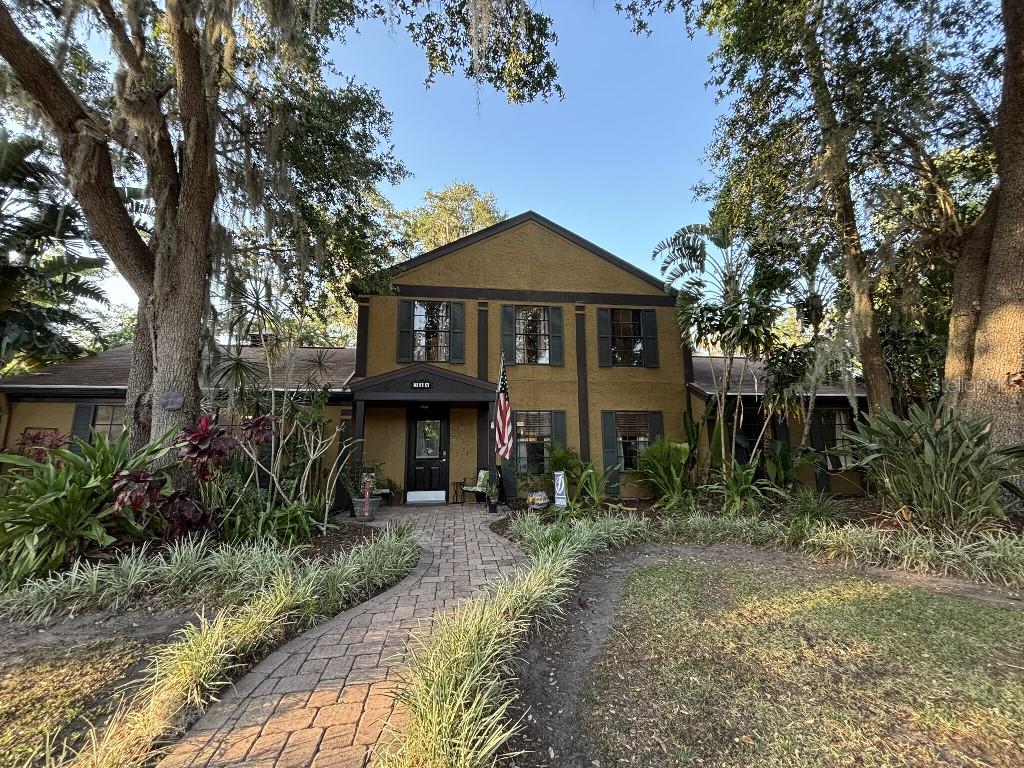
Would you like to sell your home before you purchase this one?
Priced at Only: $599,000
For more Information Call:
Address: 314 Bloomingfield Drive, BRANDON, FL 33511
Property Location and Similar Properties
- MLS#: TB8387078 ( Residential )
- Street Address: 314 Bloomingfield Drive
- Viewed: 10
- Price: $599,000
- Price sqft: $222
- Waterfront: No
- Year Built: 1983
- Bldg sqft: 2694
- Bedrooms: 4
- Total Baths: 4
- Full Baths: 3
- 1/2 Baths: 1
- Garage / Parking Spaces: 2
- Days On Market: 20
- Additional Information
- Geolocation: 27.8841 / -82.2787
- County: HILLSBOROUGH
- City: BRANDON
- Zipcode: 33511
- Subdivision: Bloomingdale Sec D
- Provided by: FLAT FEE MLS REALTY
- Contact: Stephen Hachey
- 813-642-6030

- DMCA Notice
-
DescriptionNEW TO MARKET! Custom 4 bedroom, 3.5 bath pool home on an oversized corner cul de sac lot which includes an attached in law suite with private entrance located in the highly sought after family friendly Bloomingdale Estates. Situated on a spacious .45 acre corner lot, this home provides the perfect setting for year round Florida living. The interior boasts a traditional living and dining room adorned with beautiful custom wood wall and ceiling crown molding. The spacious family/bonus room features double French doors, a lovely stone wood burning fireplace with an oak mantle, and a wall of windows that offer a picturesque view of the backyard. Unique design elements, such as custom woodwork and a stunning Talavera tiled staircase, add charm throughout the home. The unique kitchen has Talavera tile backsplash, butcher block countertops, walk in pantry, and floating shelves with under counter cabinets. It comes complete with stainless steel appliances, including a standalone double oven, refrigerator/freezer, dishwasher and microwave. Upstairs, you'll find a fully renovated ensuite modern master bathroom, as well as an additional charming bathroom with a tub that serves the remaining two bedrooms. This home also includes a fully furnished in law suite on the ground floor, featuring a separate gated entrance and private yard. The suite has a spacious living room, bedroom with double French doors, pocket sliders leading to a kitchenette, bathroom, and a walk in closet. Plus a stylish tumble travertine tiled open shower. This attached dwelling unit is perfect for an additional master suite, guests, multi generational living, or rental income. Outdoor features include an expansive caged pool with new screens, a 6 person acrylic hot tub, firepit, and new rail street lined fencing for added privacy. The lush, mature landscape and lighting create an inviting atmosphere, and the oversized fenced backyard is ideal for entertaining, children, and pets. Additional perks of this property include a side loaded 2 car garage, built in bookshelves, and its location in a top rated school district. It's conveniently located near shopping, dining, downtown Tampa, and MacDill AFB, with a local park just four blocks away, perfect for a dog walk or an afternoon with the kids. Don't miss the chance to own this one of a kind property! Schedule your private tour today.
Payment Calculator
- Principal & Interest -
- Property Tax $
- Home Insurance $
- HOA Fees $
- Monthly -
For a Fast & FREE Mortgage Pre-Approval Apply Now
Apply Now
 Apply Now
Apply NowFeatures
Building and Construction
- Covered Spaces: 0.00
- Exterior Features: French Doors, Lighting, Rain Gutters, Sidewalk, Storage
- Fencing: Fenced
- Flooring: Ceramic Tile, Laminate, Tile
- Living Area: 2380.00
- Other Structures: Guest House, Shed(s)
- Roof: Shingle
Land Information
- Lot Features: Corner Lot, Cul-De-Sac, In County, Near Golf Course, Oversized Lot, Sidewalk, Street Dead-End, Paved, Unincorporated
Garage and Parking
- Garage Spaces: 2.00
- Open Parking Spaces: 0.00
- Parking Features: Bath In Garage, Driveway, Garage Door Opener, Garage Faces Side, Guest, On Street
Eco-Communities
- Pool Features: Fiber Optic Lighting, Gunite, In Ground, Lighting, Screen Enclosure, Tile
- Water Source: Public
Utilities
- Carport Spaces: 0.00
- Cooling: Central Air, Attic Fan
- Heating: Central, Exhaust Fan
- Sewer: Public Sewer
- Utilities: Cable Connected, Electricity Connected, Sewer Connected, Underground Utilities, Water Available
Finance and Tax Information
- Home Owners Association Fee: 0.00
- Insurance Expense: 0.00
- Net Operating Income: 0.00
- Other Expense: 0.00
- Tax Year: 2024
Other Features
- Appliances: Convection Oven, Cooktop, Dishwasher, Disposal, Dryer, Electric Water Heater, Exhaust Fan, Freezer, Ice Maker, Microwave, Range, Range Hood, Refrigerator, Washer
- Country: US
- Furnished: Negotiable
- Interior Features: Ceiling Fans(s), Crown Molding, Eat-in Kitchen, Solid Surface Counters, Solid Wood Cabinets, Thermostat, Walk-In Closet(s)
- Legal Description: BLOOMINGDALE SECTION D UNIT NO 2 LOT 50 BLOCK 1
- Levels: Two
- Area Major: 33511 - Brandon
- Occupant Type: Vacant
- Parcel Number: U-11-30-20-2P9-000001-00050.0
- View: City
- Views: 10
- Zoning Code: PD
Similar Properties
Nearby Subdivisions
216 Heather Lakes
2mt Southwood Hills
A0y | La Collina Phase 1b
Alafia Estates
Alafia Preserve
Barrington Oaks
Bloomingdale Sec C
Bloomingdale Sec D
Bloomingdale Sec D Unit
Bloomingdale Sec E
Bloomingdale Sec I
Bloomingdale Trails
Bloomingdale Village Ph 2
Bloomingdale Village Ph I Sub
Brandon Lake Park
Brandon Pointe
Brandon Pointe Ph 3 Prcl
Brandon Pointe Phase 4 Parcel
Brandon Preserve
Brandon Spanish Oaks Subdivisi
Brandon Terrace Park
Brandon Terrace Park Unit 1
Brandon Tradewinds
Brentwood Hills Trct F Un 1
Brooker Rdg
Brookwood Sub
Bryan Manor South
Camelot Woods Ph 2
Cedar Grove
Colonial Oaks
Countryside Manor Sub
D5b Hidden Lakes Residential
Dixons Sub
Dogwood Hills
Four Winds Estates
Gallery Gardens 3rd Add
Heather Lakes
Heather Lakes Unit Xxi Ph A
Heather Lakes Unit Xxx1v
Hickory Lake Estates
Hickory Ridge
Hidden Forest
Hidden Lakes
Hidden Reserve
High Point Estates First Add
Highland Ridge
Hillside
Hillside Manor
Holiday Hills
Indian Hills
La Collina Ph 1a
La Viva
La Viva Unit Ii
Marphil Manor
Oak Mont
Oakmont Manor
Oakmont Manor Unit 2
Oakmont Park
Oakmount Park
Orange Grove Estates
Peppermill Ii At Providence La
Peppermill Iii At Providence L
Peppermill V At Providence Lak
Plantation Estates
Plantation Estates Unit 4
Providence Lakes
Providence Lakes Prcl M
Providence Lakes Prcl Mf Pha
Providence Lakes Prcl N Phas
Providence Lakes Unit 111 Phas
Replat Of Bellefonte
Riverwoods Hammock
Royal Crest Estates
Sanctuary At John Moore Road
Sanctuaryjohn Moore Road
Shoals
South Ridge Ph 1 Ph
South Ridge Ph 3
Southwood Hills
Sterling Ranch
Sterling Ranch Unit 03
Sterling Ranch Unit 5
Sterling Ranch Unts 7 8 9
Unplatted
Van Sant Sub
Vineyards
Watermill At Providence Lakes
Westwood Sub 1st Add

- Marian Casteel, BrkrAssc,REALTOR ®
- Tropic Shores Realty
- CLIENT FOCUSED! RESULTS DRIVEN! SERVICE YOU CAN COUNT ON!
- Mobile: 352.601.6367
- Mobile: 352.601.6367
- 352.601.6367
- mariancasteel@yahoo.com


