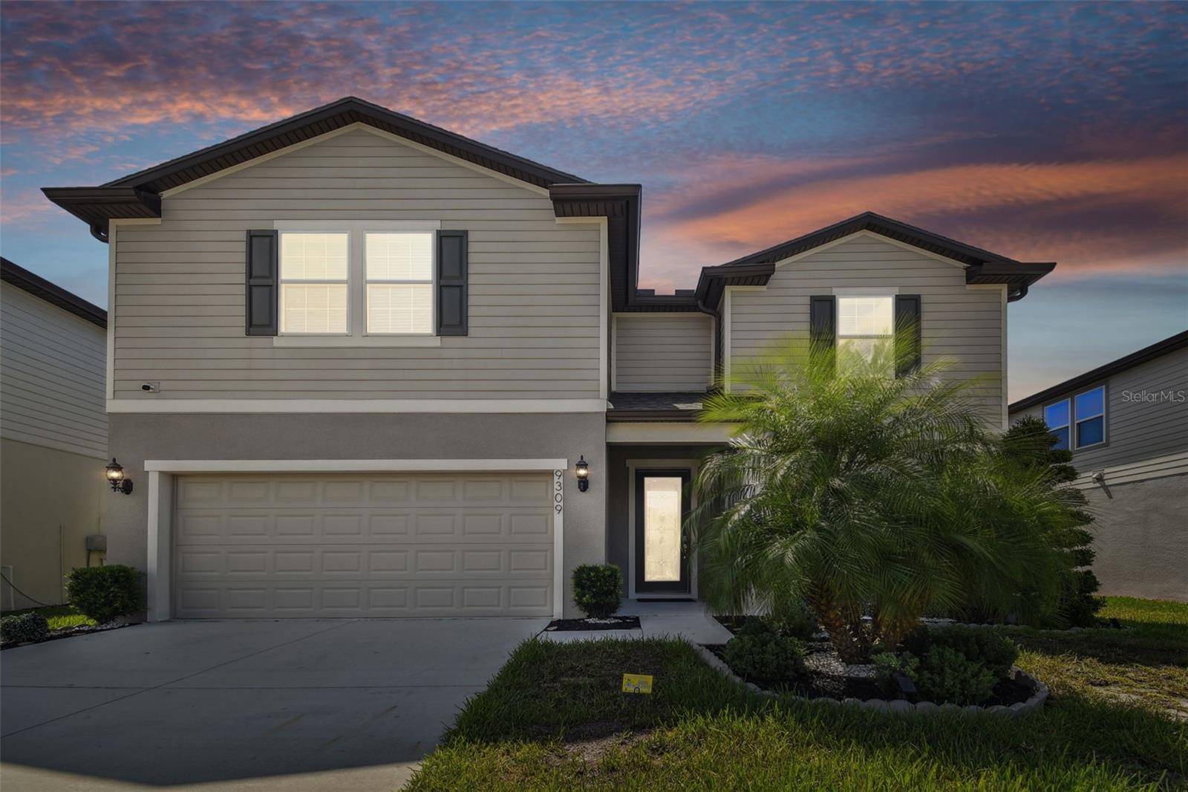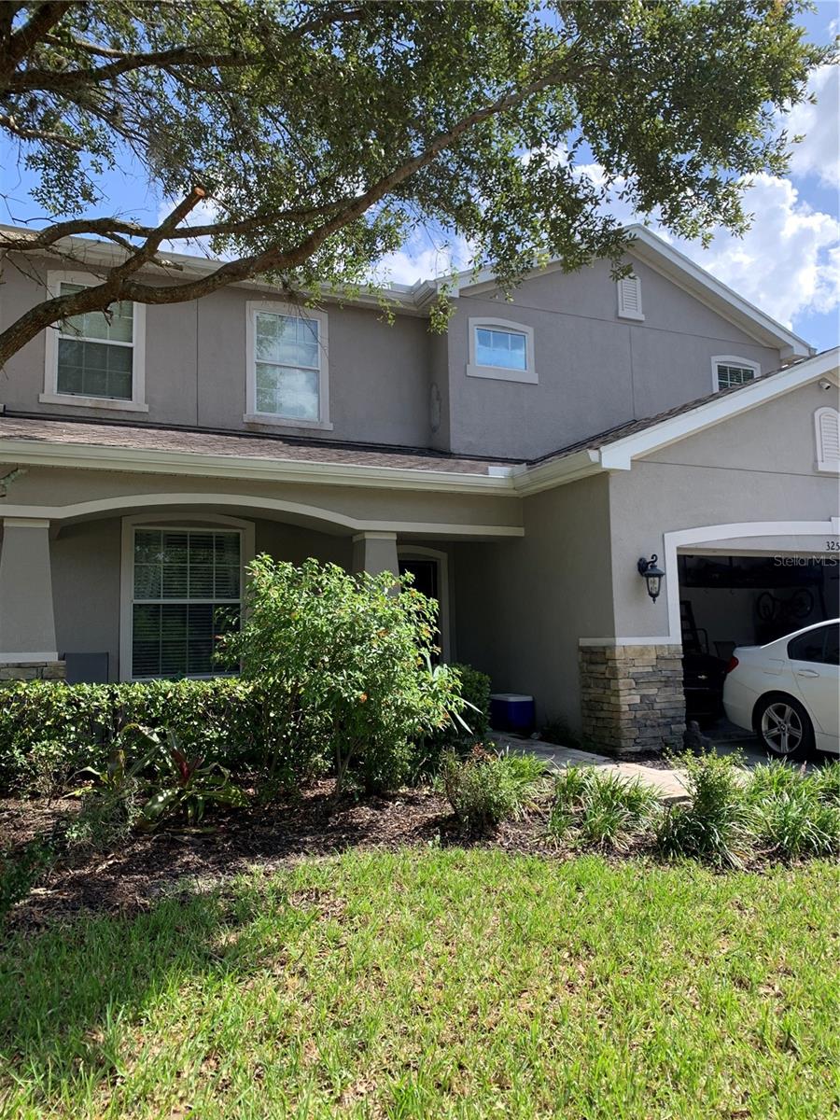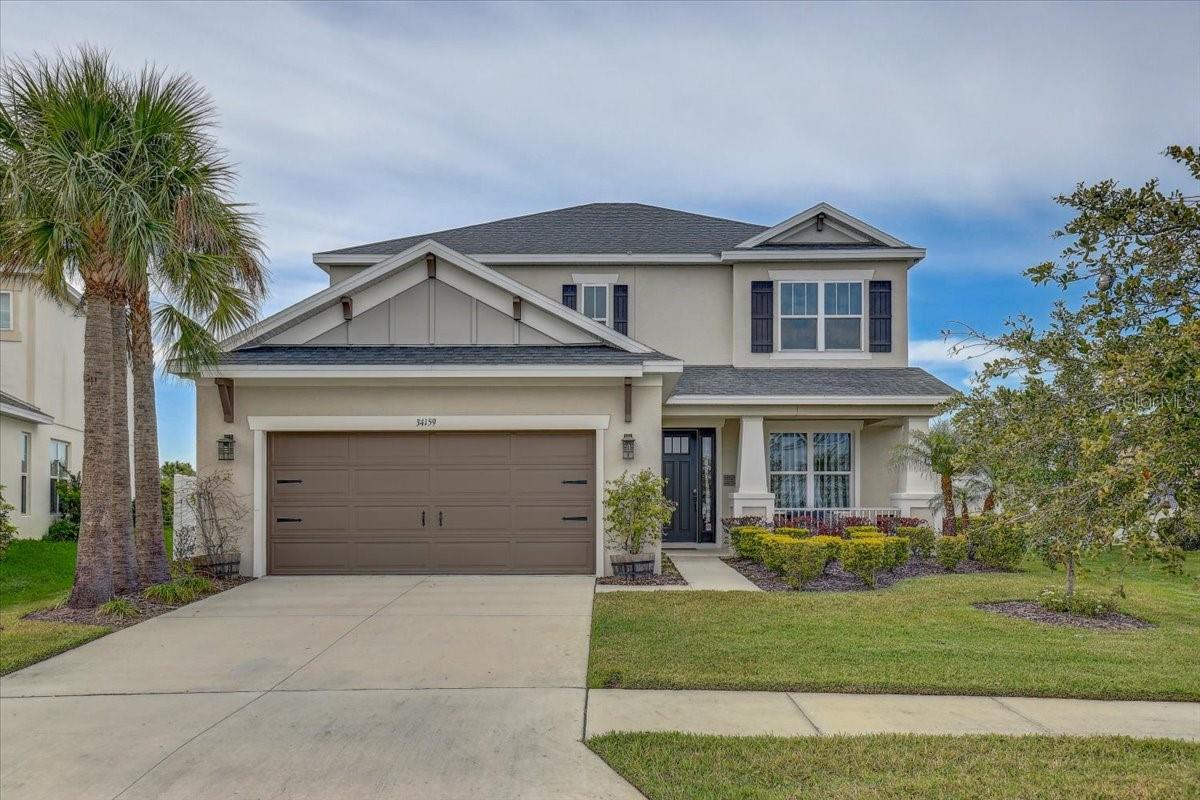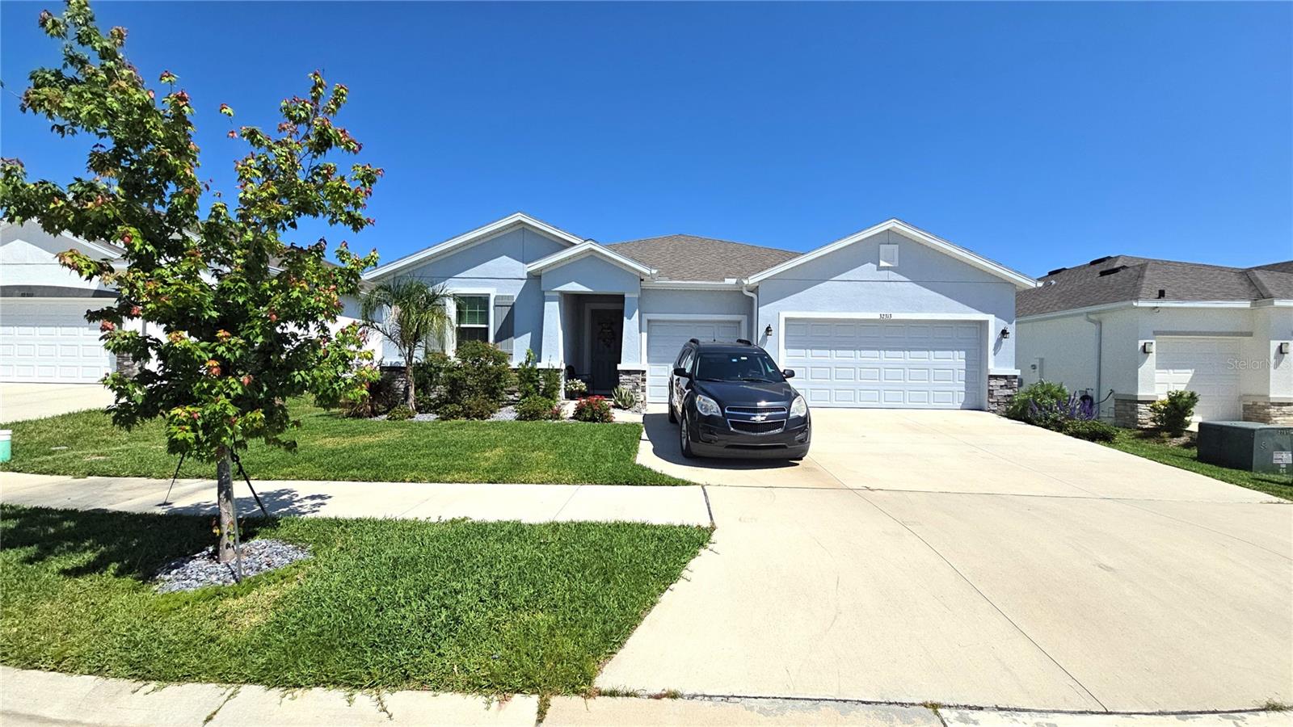7852 Stoney Hill Drive, WESLEY CHAPEL, FL 33545
Property Photos

Would you like to sell your home before you purchase this one?
Priced at Only: $459,900
For more Information Call:
Address: 7852 Stoney Hill Drive, WESLEY CHAPEL, FL 33545
Property Location and Similar Properties
- MLS#: TB8388131 ( Residential )
- Street Address: 7852 Stoney Hill Drive
- Viewed: 42
- Price: $459,900
- Price sqft: $140
- Waterfront: Yes
- Wateraccess: Yes
- Waterfront Type: Pond
- Year Built: 2006
- Bldg sqft: 3296
- Bedrooms: 4
- Total Baths: 3
- Full Baths: 2
- 1/2 Baths: 1
- Garage / Parking Spaces: 2
- Days On Market: 57
- Additional Information
- Geolocation: 28.272 / -82.307
- County: PASCO
- City: WESLEY CHAPEL
- Zipcode: 33545
- Subdivision: Palm Cove Ph 02
- Elementary School: Wesley Chapel
- Middle School: Thomas E Weightman
- High School: Wesley Chapel
- Provided by: CENTURY 21 BE3
- Contact: Tina White
- 727-596-1811

- DMCA Notice
-
DescriptionOne or more photo(s) has been virtually staged. Affordable home in WESLEY CHAPEL!!! NEW ROOF!! NO CDD!! LOW HOA!! AC replaced on 2019 This beautiful home is located in the sought after Palm Cove community of Wesley Chapel, truly is a rare find. This home offers the ideal combination of luxury, comfort, and everyday functionality. As you step inside, you will immediately notice the abundance of natural light pouring in through large windows, creating a bright and welcoming ambiance. The expansive living room features soaring ceilings, adding to the home's open and elegant feel. A neutral color palette paired with hardwood and tile flooring throughout the main level provides a timeless aesthetic and low maintenance living. The heart of the home is the gourmet kitchen, showcasing sleek stainless steel appliances, granite countertops, a spacious pantry, and generous cabinet storage. Designed with both functionality and style in mind, the open layout is ideal for daily cooking and effortless entertaining. The kitchen flows seamlessly into the dining and living areas, creating a connected and inviting space for gathering with family and friends. Step outside to your very own entertainers paradise, complete with a one of a kind water view. The spacious patio and meticulously landscaped backyard provide the perfect backdrop for weekend BBQs, lively gatherings, or quiet mornings with a cup of coffee in a serene fully fenced outdoor setting. At the end of the day, retreat to the luxurious master suite, complete with a spa like ensuite bathroom and a generously sized walk in closet. The additional bedrooms are equally spacious, offering comfort and flexibility for family, guests, or a home office. This home truly has it all. It is conveniently located near top rated schools, popular restaurants, golf courses, the Wesley Chapel Sports Complex, The Shops at Wiregrass, Tampa Premium Outlets, and easy access to I 75, this home offers both comfort and convenience in one of Wesley Chapel's most desirable areas. Don't miss your chance to own this exceptional home in Palm Cove! Schedule your private showing today.
Payment Calculator
- Principal & Interest -
- Property Tax $
- Home Insurance $
- HOA Fees $
- Monthly -
For a Fast & FREE Mortgage Pre-Approval Apply Now
Apply Now
 Apply Now
Apply NowFeatures
Building and Construction
- Covered Spaces: 0.00
- Exterior Features: Rain Gutters, Sliding Doors
- Fencing: Other
- Flooring: Carpet, Laminate, Tile
- Living Area: 2515.00
- Roof: Shingle
Property Information
- Property Condition: Completed
School Information
- High School: Wesley Chapel High-PO
- Middle School: Thomas E Weightman Middle-PO
- School Elementary: Wesley Chapel Elementary-PO
Garage and Parking
- Garage Spaces: 2.00
- Open Parking Spaces: 0.00
- Parking Features: Driveway, Garage Door Opener
Eco-Communities
- Water Source: Public
Utilities
- Carport Spaces: 0.00
- Cooling: Central Air
- Heating: Central
- Pets Allowed: Yes
- Sewer: Public Sewer
- Utilities: BB/HS Internet Available, Cable Available, Electricity Available
Amenities
- Association Amenities: Park, Playground
Finance and Tax Information
- Home Owners Association Fee: 104.00
- Insurance Expense: 0.00
- Net Operating Income: 0.00
- Other Expense: 0.00
- Tax Year: 2024
Other Features
- Appliances: Dishwasher, Disposal, Electric Water Heater, Range, Refrigerator
- Association Name: Westcoast Management & Realty
- Country: US
- Interior Features: Cathedral Ceiling(s), Ceiling Fans(s), Kitchen/Family Room Combo, Living Room/Dining Room Combo, Stone Counters, Vaulted Ceiling(s), Walk-In Closet(s)
- Legal Description: PALM COVE PHASE 2 PB 54 PG 111 BLOCK 21 LOT 9 OR 9655 PG 3247
- Levels: Two
- Area Major: 33545 - Wesley Chapel
- Occupant Type: Vacant
- Parcel Number: 20-25-33-006.0-021.00-009.0
- Style: Traditional
- Views: 42
- Zoning Code: MPUD
Similar Properties
Nearby Subdivisions
0000
Aberdeen Ph 02
Acreage
Avalon Park
Avalon Park West Ph 3
Avalon Park West Prcl E Ph I
Avalon Park West-north Ph 1a &
Avalon Park Westnorth Ph 1a
Avalon Park Westnorth Ph 1a 1b
Avalon Park Westnorth Ph 3
Boyette Oaks
Bridgewater
Bridgewater Ph 01 02
Bridgewater Ph 01 & 02
Bridgewater Ph 03
Bridgewater Ph 04
Bridgewater Ph 1 And 2
Bridgewater Ph 3
Brookfield Estates
Chapel Crossings
Chapel Pines
Chapel Pines Ph 02 1c
Chapel Pines Ph 05
Chapel Pines Ph 1a
Chapel Pines Ph 1b
Chapel Xings Pcls D H
Chapel Xings Prcl E
Citrus Trace 02
Connected City Area
Epperson North
Epperson North Village
Epperson North Village A-1 A-2
Epperson North Village A1 A2 A
Epperson North Village A1a5
Epperson North Village B
Epperson North Village C-1
Epperson North Village C-2b
Epperson North Village C1
Epperson North Village C2b
Epperson North Village D-1
Epperson North Village D-3
Epperson North Village D1
Epperson North Village D2
Epperson North Village D3
Epperson North Village E-1
Epperson North Village E-4
Epperson North Village E1
Epperson North Village E2
Epperson North Village E4
Epperson North Vlg A4b A4c
Epperson North Vlg C1
Epperson Ranch
Epperson Ranch North Ph
Epperson Ranch North Ph 1 Pod
Epperson Ranch North Ph 6 Pod
Epperson Ranch North Pod F
Epperson Ranch North Pod F Ph
Epperson Ranch Ph 5-1
Epperson Ranch Ph 51
Epperson Ranch Ph 62
Epperson Ranch South Ph 1
Epperson Ranch South Ph 1c-1
Epperson Ranch South Ph 1c1
Epperson Ranch South Ph 1d2
Epperson Ranch South Ph 1e2
Epperson Ranch South Ph 2f
Epperson Ranch South Ph 2f-2
Epperson Ranch South Ph 2f1
Epperson Ranch South Ph 2f2
Epperson Ranch South Ph 2h1
Epperson Ranch South Ph 2h2
Epperson Ranch South Ph 3a
Epperson Ranch South Ph 3b
Epperson Ranch South Ph 3b 3
Epperson Ranch South Ph 3b 3c
Epperson Ranch South Phase 3a
Esplanade At Wiregrass Ranch
Hamilton Park
Knollwood Acres
Lakeside Estates Inc
Metes And Bounds King Lake Are
N/a
New River Lakes
New River Lakes B2&d
New River Lakes B2d
New River Lakes Ph 01
New River Lakes Ph A B1a C1
New River Lakes Village A8
New River Lakes Villages B2 D
Not In Hernando
Oak Creek Ph 01
Oak Creek Ph 2
Oak Crk Ac Ph 02
Oak Crk Ph 01
Oak Crk Ph 2
Other
Palm Cove Ph 02
Palm Cove Ph 1b
Palm Cove Ph 2
Palm Cove Phase 2
Palm Love Ph 01a
Pasadena Point Ph Ii
Pendleton
Saddleridge Estates
Timberdale At Chapel Crossing
Towns At Woodsdale
Townswoodsdale Ph 1
Vidas Way Legacy Phase 1a
Vidas Way Legacy Phase 1b
Villages At Wesley Chapel Ph 0
Watergrass
Watergrass Graybrook Gated Sec
Watergrass Pcls B-5 & B-6
Watergrass Pcls B5 B6
Watergrass Pcls C-1 & C-2
Watergrass Pcls C1 C2
Watergrass Pcls D-2 D-3 & D-4
Watergrass Pcls D-2-d-4
Watergrass Pcls D2 D3 D4
Watergrass Pcls D2d4
Watergrass Pcls F-1 & F-3
Watergrass Pcls F1 F3
Watergrass Prcl A
Watergrass Prcl B1b4
Watergrass Prcl D 1
Watergrass Prcl Dd-1
Watergrass Prcl Dd1
Watergrass Prcl E-1
Watergrass Prcl E-3
Watergrass Prcl E1
Watergrass Prcl E2
Watergrass Prcl E3
Watergrass Prcl H-1
Watergrass Prcl H1
Watergrass- Graybrook Gated Se
Wesbridge
Wesbridge Ph 1
Wesbridge Ph 2 2a
Wesbridge Ph 4
Wesbridge Phase 1
Westgate
Whispering Oaks Preserve Ph 1
Whispering Oaks Preserve Ph 2
Whispering Oaks Preserve Phs 2

- Marian Casteel, BrkrAssc,REALTOR ®
- Tropic Shores Realty
- CLIENT FOCUSED! RESULTS DRIVEN! SERVICE YOU CAN COUNT ON!
- Mobile: 352.601.6367
- Mobile: 352.601.6367
- 352.601.6367
- mariancasteel@yahoo.com

























































