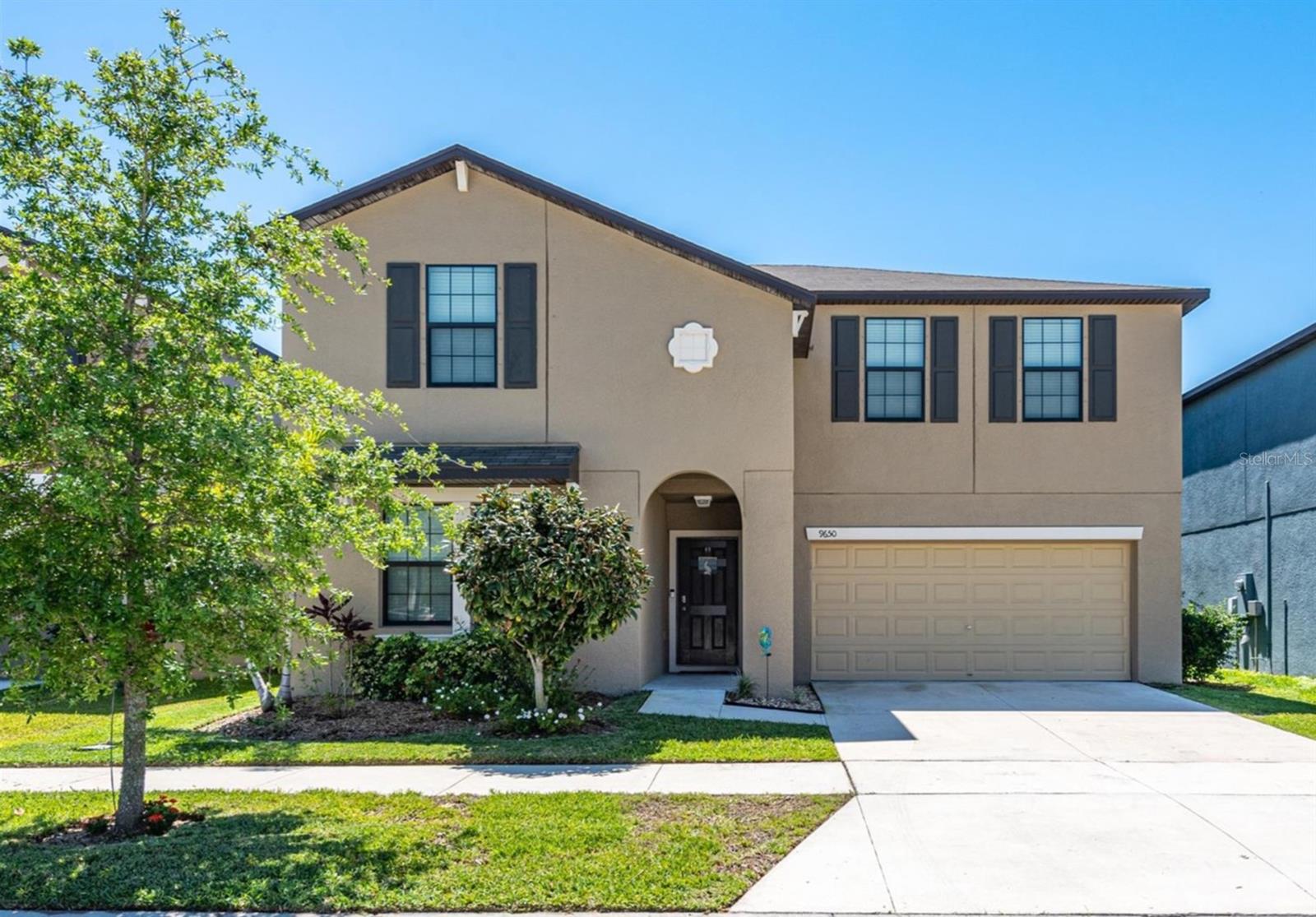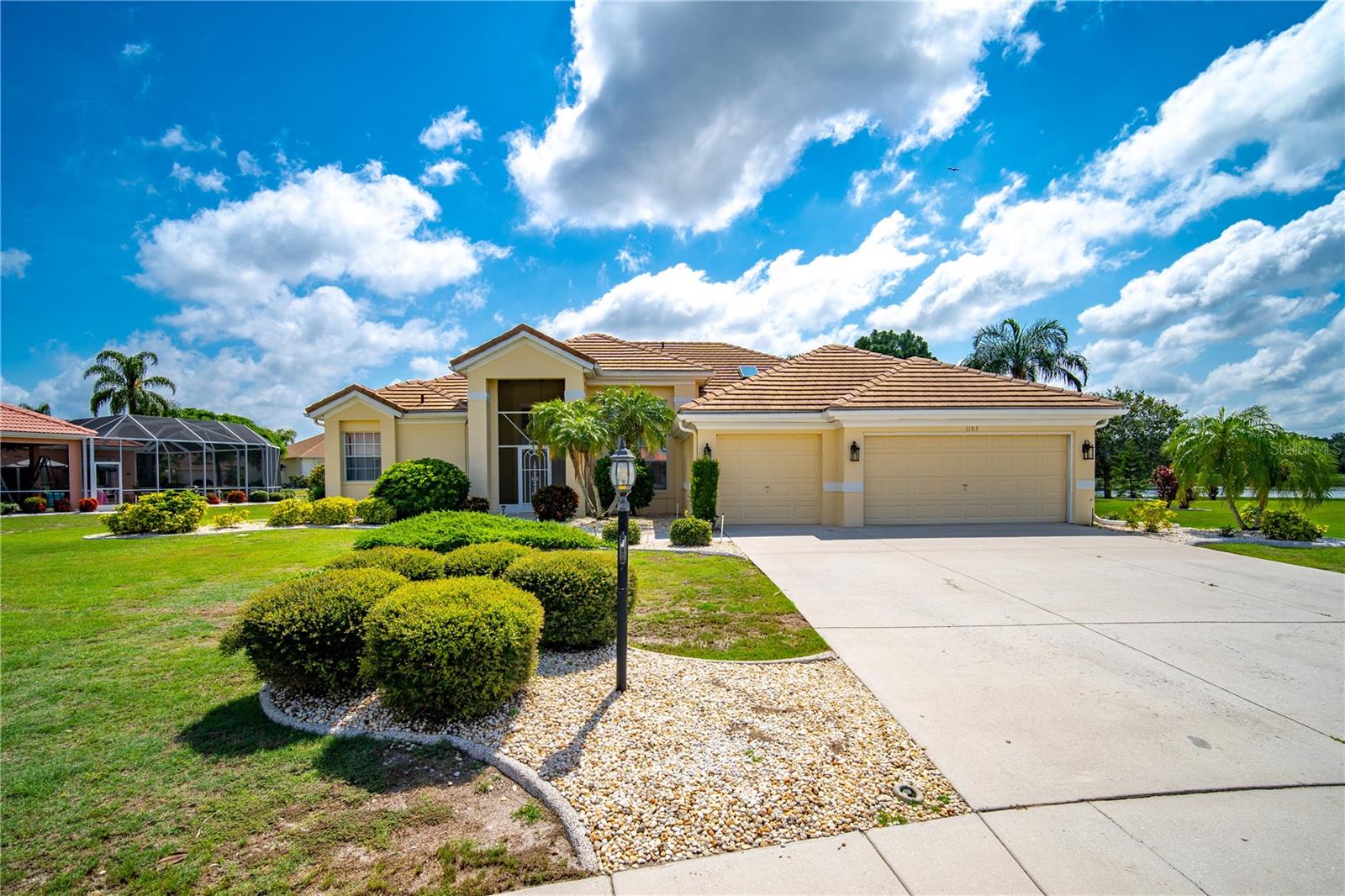9650 Sage Creek Drive, RUSKIN, FL 33573
Property Photos

Would you like to sell your home before you purchase this one?
Priced at Only: $3,750
For more Information Call:
Address: 9650 Sage Creek Drive, RUSKIN, FL 33573
Property Location and Similar Properties
- MLS#: TB8390136 ( Residential Lease )
- Street Address: 9650 Sage Creek Drive
- Viewed: 19
- Price: $3,750
- Price sqft: $1
- Waterfront: No
- Year Built: 2018
- Bldg sqft: 3912
- Bedrooms: 6
- Total Baths: 3
- Full Baths: 3
- Garage / Parking Spaces: 2
- Days On Market: 39
- Additional Information
- Geolocation: 27.7734 / -82.3519
- County: HILLSBOROUGH
- City: RUSKIN
- Zipcode: 33573
- Subdivision: Belmont North Ph 2c
- Elementary School: Belmont
- Middle School: Eisenhower
- High School: Sumner
- Provided by: JOSEPH SULLIVAN REAL ESTATE

- DMCA Notice
-
DescriptionResort Style Living Meets Spacious Elegance in Belmont! Now Available: 6 Bedroom, 3 Bath, 3,362 Sq Ft Home with Fenced Yard & Loft!Welcome to 9650 Sage Creek Drivea stunning two story residence nestled in the heart of the highly sought after Belmont community in Ruskin, FL! Boasting a generous 3,362 square feet, this 6 bedroom, 3 bathroom home offers the perfect blend of comfort, flexibility, and convenience for families or professionals seeking an exceptional long term rental.Step inside and be greeted by a bright and expansive open floor plan. The first floor features a private master suite, a versatile flex room ideal for a home office, and an additional bedroomperfect for guests or multigenerational living. The thoughtfully designed layout flows seamlessly into a spacious family room and dining area, creating the perfect atmosphere for relaxing or entertaining.Upstairs, youll find an oversized loft/bonus rooma dream setup for a media space, playroom, or home gym. All secondary bedrooms have ample closet space and room to grow. The kitchen is outfitted with modern appliances, abundant cabinetry, and sleek countertops to satisfy your inner chef.Enjoy outdoor living in the fully fenced backyard, perfect for weekend barbecues or your furry friends to roam freely. Additional highlights include a 2 car garage with generator ready electrical outlet, whole home water softener system, and stylish lighting fixtures throughout.?? Community Perks: Resort style pool, Fitness center, Basketball court, Scenic walking trails and sidewalks, and Multiple playgroundsLocated just minutes from I 75, this property offers quick access to Tampa, MacDill AFB, St. Pete, the Gulf beaches, and Orlando attractionsall while enjoying the peaceful suburban charm of Ruskin.?? Ready to make this beautiful home yours? Long term, responsible tenants will appreciate the space, upgrades, and lifestyle this home offers. Schedule your private tour today and experience why 9650 Sage Creek Dr is the perfect place to call home!
Payment Calculator
- Principal & Interest -
- Property Tax $
- Home Insurance $
- HOA Fees $
- Monthly -
For a Fast & FREE Mortgage Pre-Approval Apply Now
Apply Now
 Apply Now
Apply NowFeatures
Building and Construction
- Covered Spaces: 0.00
- Exterior Features: Hurricane Shutters, Sidewalk, Sliding Doors
- Fencing: Fenced
- Flooring: Carpet, Ceramic Tile
- Living Area: 3362.00
Property Information
- Property Condition: Completed
Land Information
- Lot Features: In County, Landscaped, Private, Sidewalk
School Information
- High School: Sumner High School
- Middle School: Eisenhower-HB
- School Elementary: Belmont Elementary School
Garage and Parking
- Garage Spaces: 2.00
- Open Parking Spaces: 0.00
- Parking Features: Common
Eco-Communities
- Water Source: Public
Utilities
- Carport Spaces: 0.00
- Cooling: Central Air
- Heating: Central
- Pets Allowed: Cats OK, Dogs OK, Monthly Pet Fee, Pet Deposit, Size Limit
- Sewer: Public Sewer
- Utilities: BB/HS Internet Available, Cable Available, Electricity Available, Electricity Connected, Phone Available, Public, Sewer Connected, Water Available, Water Connected
Amenities
- Association Amenities: Basketball Court, Clubhouse, Fence Restrictions, Fitness Center, Maintenance, Park, Playground, Pool, Recreation Facilities, Tennis Court(s)
Finance and Tax Information
- Home Owners Association Fee: 0.00
- Insurance Expense: 0.00
- Net Operating Income: 0.00
- Other Expense: 0.00
Rental Information
- Tenant Pays: Carpet Cleaning Fee, Cleaning Fee, Re-Key Fee
Other Features
- Appliances: Dishwasher, Disposal, Dryer, Electric Water Heater, Exhaust Fan, Freezer, Microwave, Refrigerator, Washer
- Association Name: Belmont HOA|Christine Trimmer
- Association Phone: 813-333-1047
- Country: US
- Furnished: Unfurnished
- Interior Features: Ceiling Fans(s), Living Room/Dining Room Combo, Open Floorplan, Primary Bedroom Main Floor, Split Bedroom, Thermostat, Walk-In Closet(s), Window Treatments
- Levels: Two
- Area Major: 33573 - Sun City Center / Ruskin
- Occupant Type: Owner
- Parcel Number: U-24-31-19-A9K-000040-00024.0
- Possession: Rental Agreement
- Views: 19
Owner Information
- Owner Pays: Management, Recreational, Taxes, Trash Collection
Similar Properties

- Marian Casteel, BrkrAssc,REALTOR ®
- Tropic Shores Realty
- CLIENT FOCUSED! RESULTS DRIVEN! SERVICE YOU CAN COUNT ON!
- Mobile: 352.601.6367
- Mobile: 352.601.6367
- 352.601.6367
- mariancasteel@yahoo.com
































