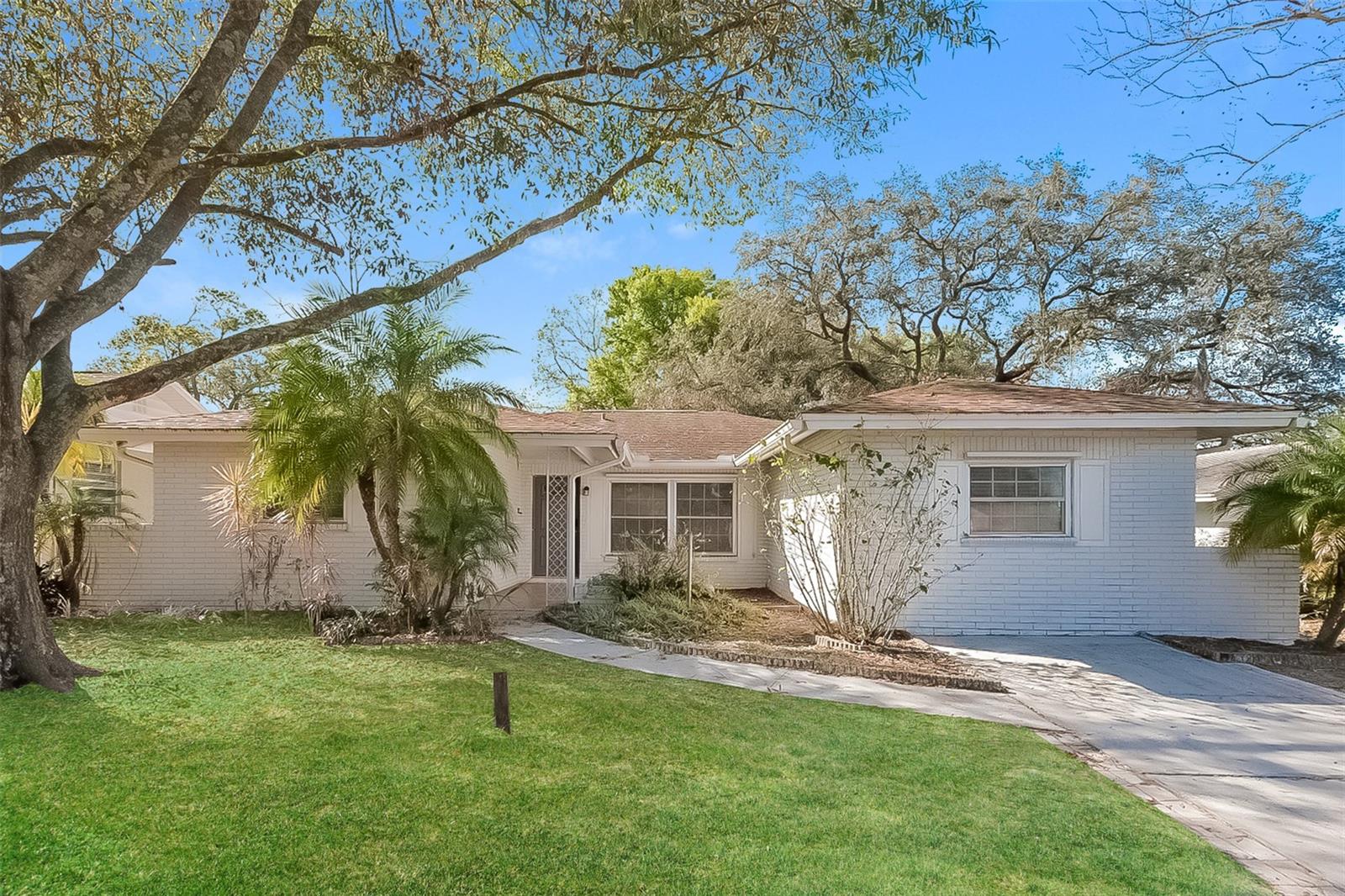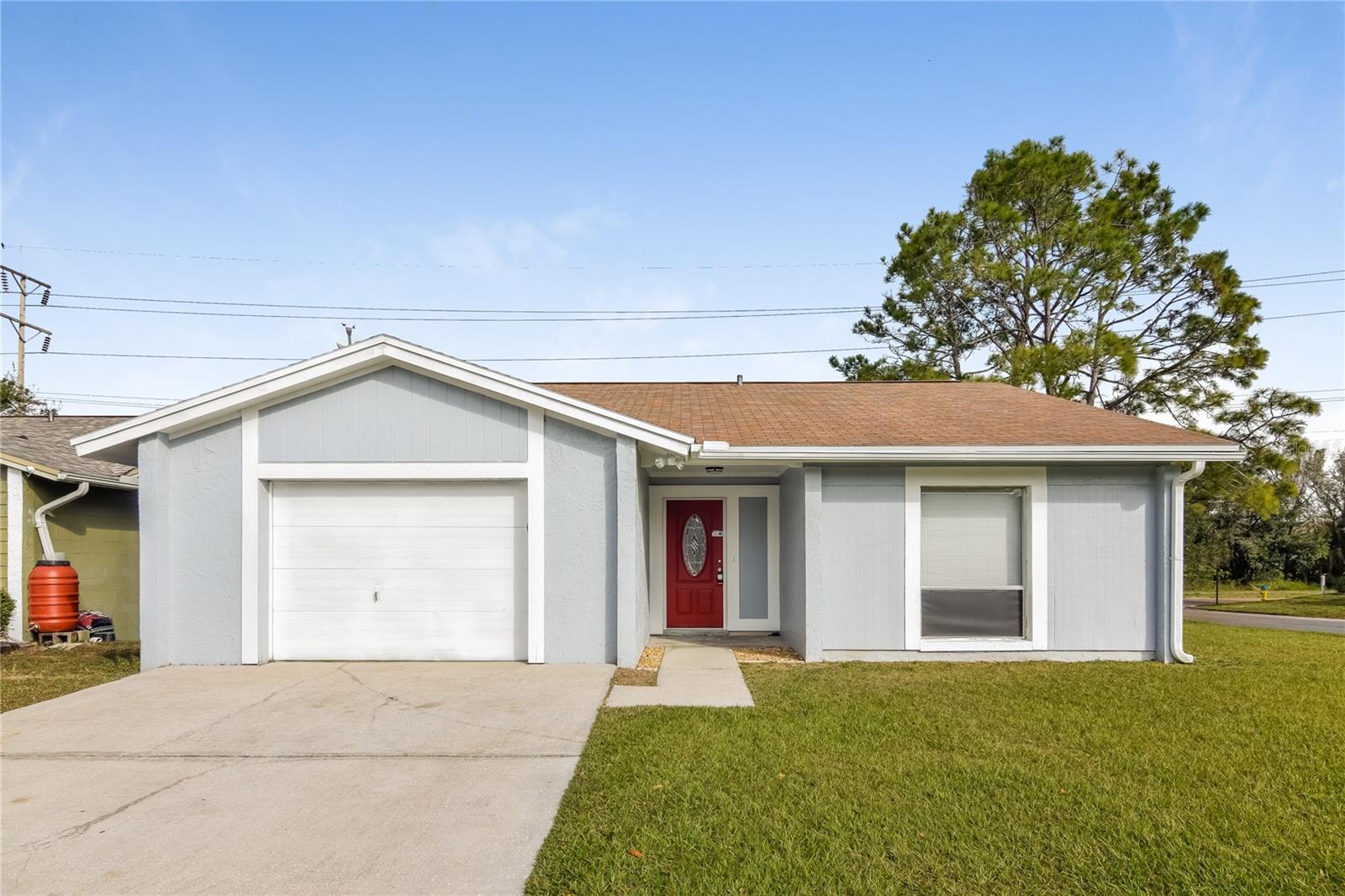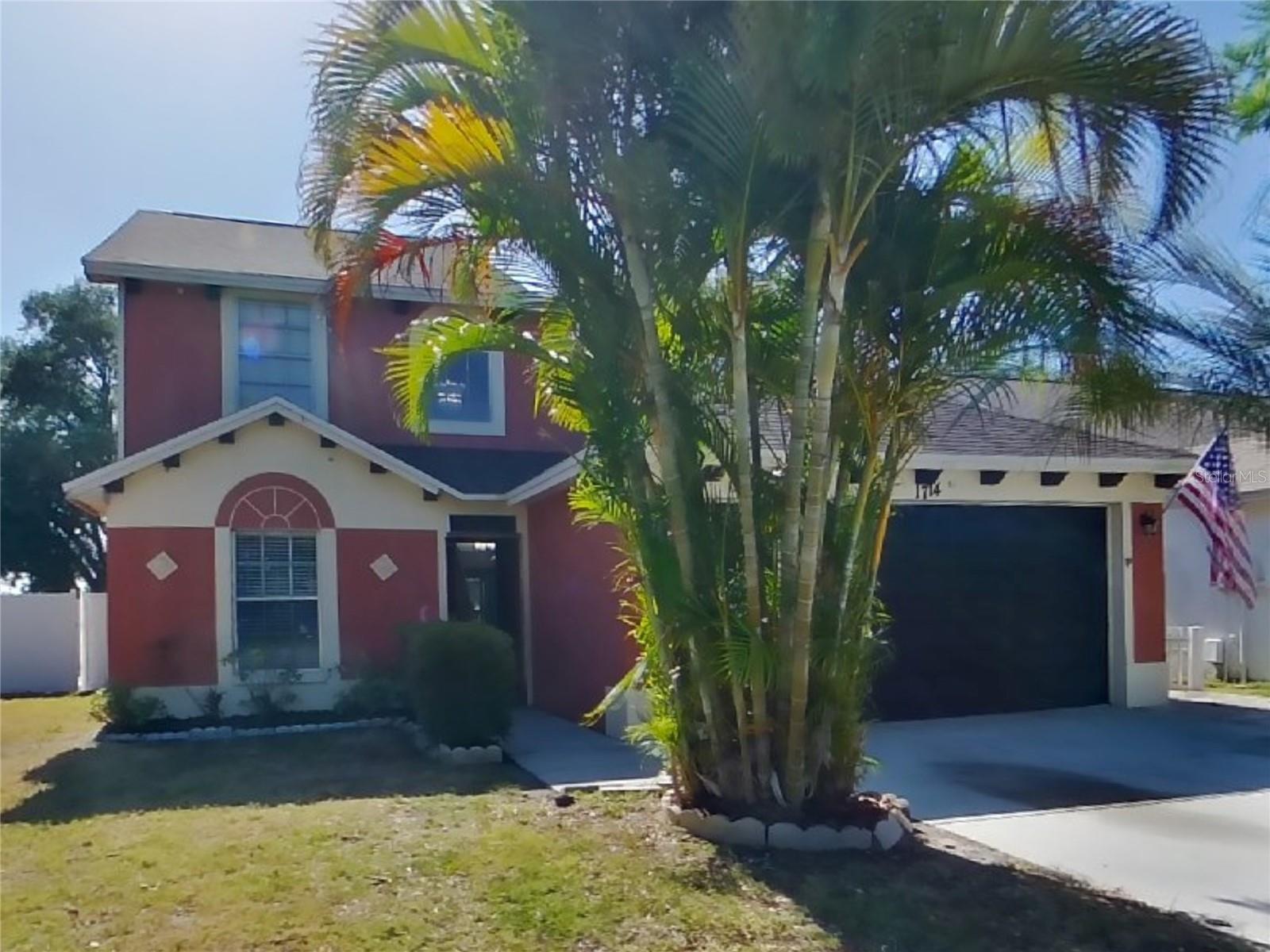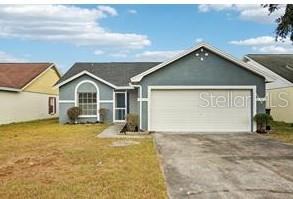709 Chilt Drive, BRANDON, FL 33510
Property Photos
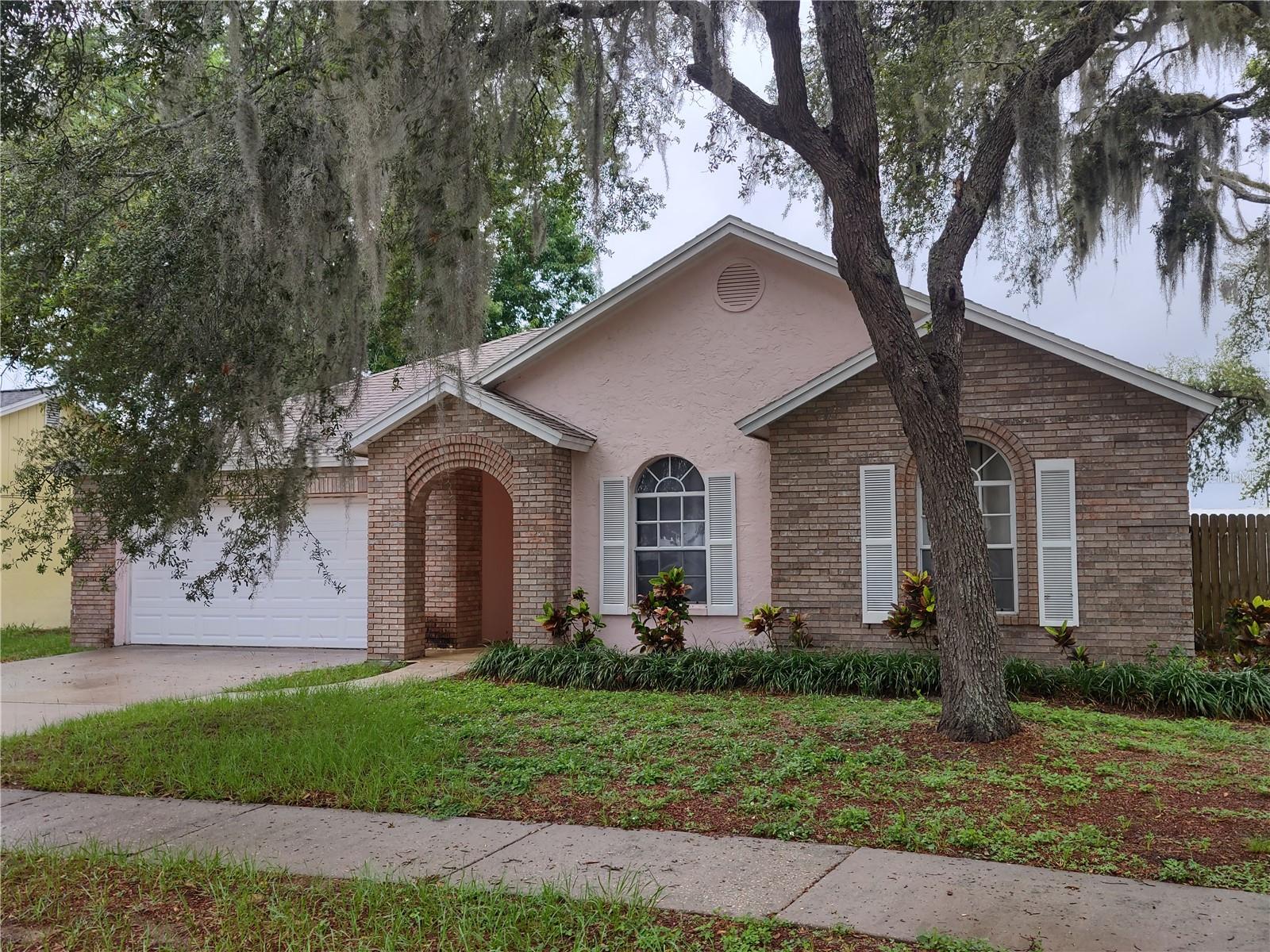
Would you like to sell your home before you purchase this one?
Priced at Only: $2,500
For more Information Call:
Address: 709 Chilt Drive, BRANDON, FL 33510
Property Location and Similar Properties
- MLS#: TB8393690 ( Residential Lease )
- Street Address: 709 Chilt Drive
- Viewed: 61
- Price: $2,500
- Price sqft: $1
- Waterfront: No
- Year Built: 1992
- Bldg sqft: 1882
- Bedrooms: 3
- Total Baths: 2
- Full Baths: 2
- Garage / Parking Spaces: 2
- Days On Market: 28
- Additional Information
- Geolocation: 27.9587 / -82.2755
- County: HILLSBOROUGH
- City: BRANDON
- Zipcode: 33510
- Subdivision: Lakemont Hills Ph I
- Provided by: SYNERGISTIC PROPERTY MANAGEMENT
- Contact: Maria Elena D'Amico
- 813-940-8588

- DMCA Notice
-
DescriptionHomes in this private, quiet neighborhood rarely come on the market. This 3 bedroom / 2 bathroom pool home with a 2 car garage won't last long!. Enter into the open living space with vaulted ceiling, new LVP flooring and opens to the patio and private pool. To the side, the updated kitchen has tile floors, 42" cabinets, granite countertops with plenty of surface space, stainless steel appliances and opens to the separate eat in area. The primary bedroom is spacious, has room enough for a king sized bed and opens to the roomy, updated primary bathroom with granite dual sink vanity, garden tub and separate shower. The secondary bedrooms are also spacious and share the updated hall bathroom. The pool and spa are caged and there is plenty of room for outdoor furniture on the covered, open patio. The large yard gives you plenty of space to spread out! Schedule your showing before this home is gone! Pool and Lawn service included. Lease must start within 2 weeks of application approval. Application fee is $100 per adult non refundable. Anyone 18 or older residing in the residence must apply. Credit and background checks will be done. Net income (income AFTER taxes) must be a minimum of 3x the rent verification necessary. Renters insurance required (contents and liability).
Payment Calculator
- Principal & Interest -
- Property Tax $
- Home Insurance $
- HOA Fees $
- Monthly -
For a Fast & FREE Mortgage Pre-Approval Apply Now
Apply Now
 Apply Now
Apply NowFeatures
Building and Construction
- Covered Spaces: 0.00
- Flooring: Ceramic Tile, Laminate
- Living Area: 1248.00
Property Information
- Property Condition: Completed
Land Information
- Lot Features: Landscaped, Paved
Garage and Parking
- Garage Spaces: 2.00
- Open Parking Spaces: 0.00
Eco-Communities
- Pool Features: Gunite, In Ground
- Water Source: Public
Utilities
- Carport Spaces: 0.00
- Cooling: Central Air
- Heating: Central, Electric
- Pets Allowed: Breed Restrictions, Number Limit, Size Limit, Yes
- Sewer: Public Sewer
- Utilities: Public
Finance and Tax Information
- Home Owners Association Fee: 0.00
- Insurance Expense: 0.00
- Net Operating Income: 0.00
- Other Expense: 0.00
Other Features
- Appliances: Dishwasher, Dryer, Microwave, Range, Refrigerator, Washer
- Association Name: Lakemont Hills
- Country: US
- Furnished: Unfurnished
- Interior Features: Ceiling Fans(s), Stone Counters, Vaulted Ceiling(s)
- Levels: One
- Area Major: 33510 - Brandon
- Occupant Type: Vacant
- Parcel Number: U-14-29-20-2BR-000001-00006.0
- Possession: Rental Agreement
- Views: 61
Owner Information
- Owner Pays: Grounds Care, Pool Maintenance
Similar Properties
Nearby Subdivisions
B H Sub Including
Brandon Traces
Brandon Valley Sub
Broadway Centre Twnhms
Emerald Oaks
Kingsway Poultry Colony
Kingsway Poultry Colony Unit N
Lakemont Hills Ph I
Lakemont Hills Ph Ii
Lakeview Village Sec C Uni
Lakeview Village Sec M
Lakeview Village Section J
Oakwood Court Condo
Preston Oaks Twnhms Ph 2
Regency Key Twnhms
Russellwood A Condo
The Hamptons At Brandon A Cond
Timberswilliams Lndg Twnhms
Unplatted
Woodbery Estates

- Marian Casteel, BrkrAssc,REALTOR ®
- Tropic Shores Realty
- CLIENT FOCUSED! RESULTS DRIVEN! SERVICE YOU CAN COUNT ON!
- Mobile: 352.601.6367
- Mobile: 352.601.6367
- 352.601.6367
- mariancasteel@yahoo.com


















