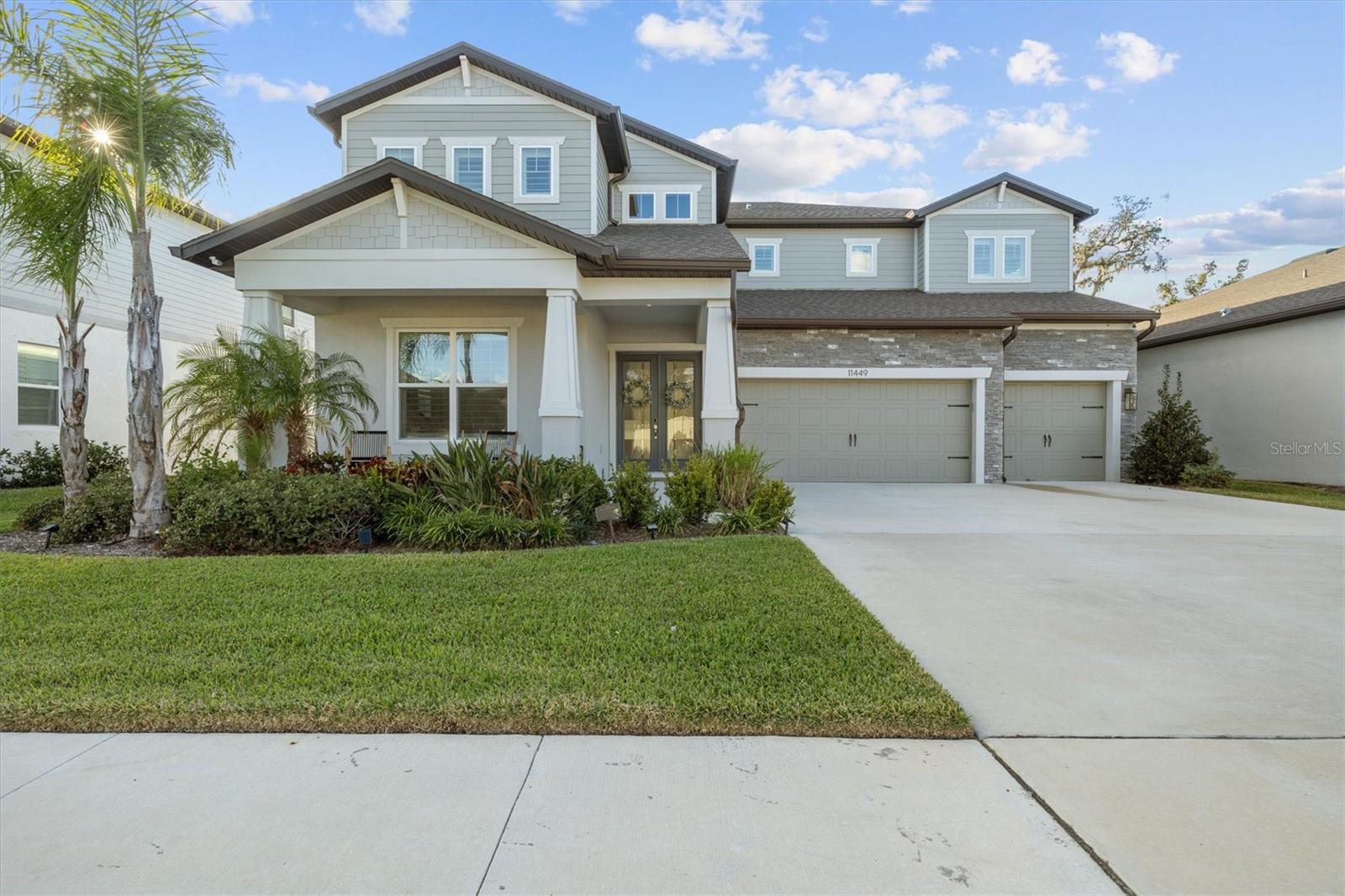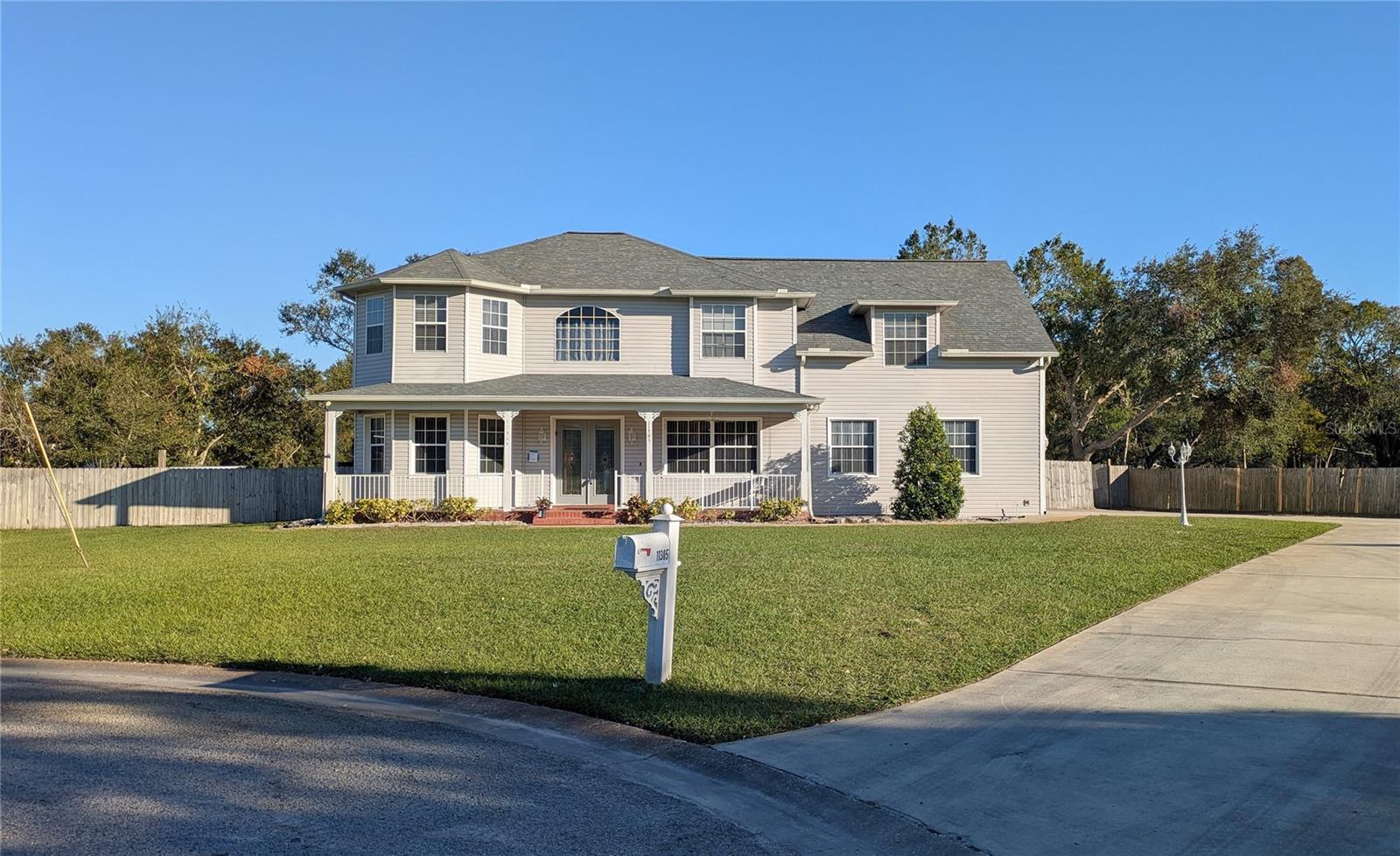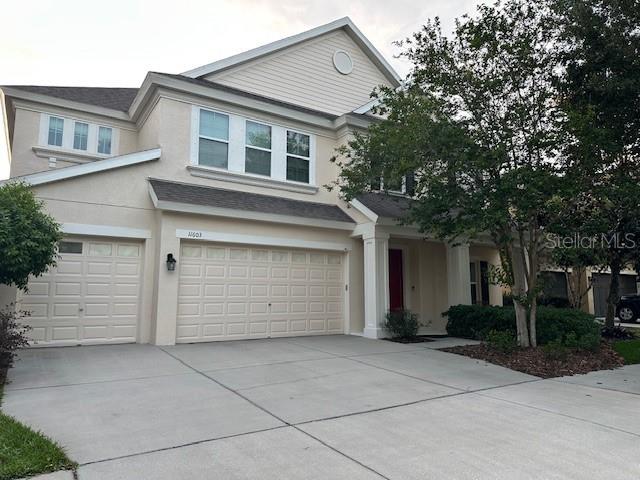10399 Boyette Brook Street, RIVERVIEW, FL 33569
Property Photos
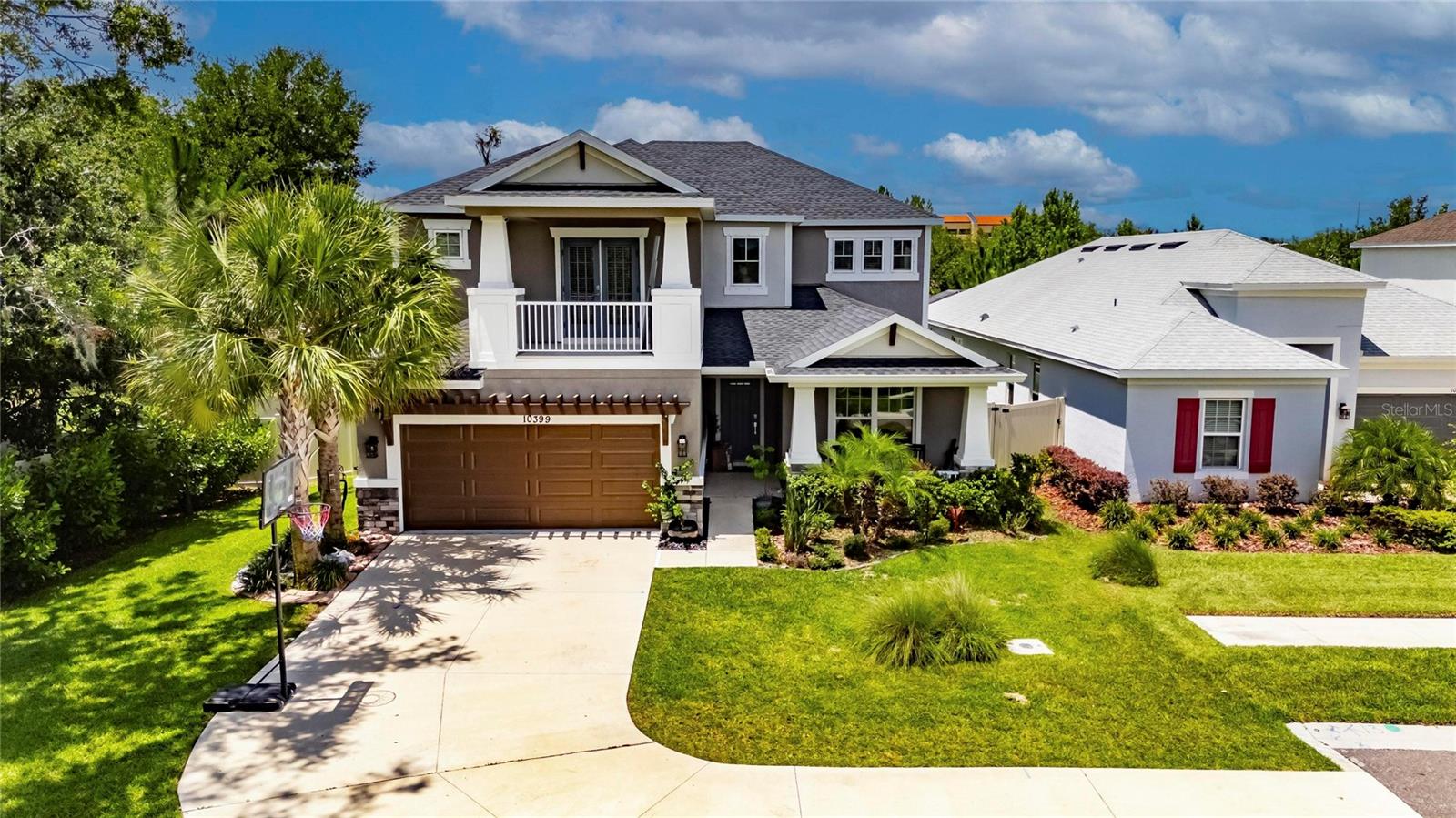
Would you like to sell your home before you purchase this one?
Priced at Only: $750,000
For more Information Call:
Address: 10399 Boyette Brook Street, RIVERVIEW, FL 33569
Property Location and Similar Properties
- MLS#: TB8399107 ( Residential )
- Street Address: 10399 Boyette Brook Street
- Viewed: 17
- Price: $750,000
- Price sqft: $165
- Waterfront: No
- Year Built: 2022
- Bldg sqft: 4535
- Bedrooms: 5
- Total Baths: 4
- Full Baths: 4
- Garage / Parking Spaces: 2
- Days On Market: 17
- Additional Information
- Geolocation: 27.8497 / -82.2838
- County: HILLSBOROUGH
- City: RIVERVIEW
- Zipcode: 33569
- Subdivision: Echo Park
- Provided by: ALIGN RIGHT REALTY SOUTH SHORE
- Contact: Shawna Calvert
- 813-645-4663

- DMCA Notice
-
Description10399 Boyette Brook Street | Echo Park, Riverview 5 Beds | 4 Baths | 3,506 Sq Ft | No CDD | Oversized Lot on a Cul de Sac Welcome to the home and double lot you've been waiting fornestled on a quiet cul de sac in the highly sought after Echo Park community, this 2022 Taylor Morrison built Barbados floorplan offers 5 bedrooms, 4 bathrooms, and over 3,500 square feet of flexible living space. Best of all, there are no CDD fees. Located in the heart of Riverviews popular Boyette area, this two story home sits on one of the largest lots in the neighborhood. Enjoy curb appeal with a welcoming front porch, lush landscaping, and an oversized fenced backyard with covered lanai for outdoor living. Inside, the home features soaring ceilings, crown moulding, 8 interior doors, tray ceilings, upgraded lighting, and wood look tile throughout the first floor. The gourmet kitchen is a true highlightoffering quartz countertops, a gas cooktop, upgraded backsplash, a walk in pantry, and a large center island with pendant lighting. Theres ample cabinet space and a convenient pass through to the formal dining room. A cozy caf style breakfast nook with bay windows adds charm and natural light. The spacious family room features large sliding glass doors that lead to the backyard. The main level is open and adaptable, with space for a home office, formal living and dining, and a private guest suite tucked away for visitors. Upstairs, you'll find a large loft/game room, four more bedrooms, and three additional bathrooms. The owners suite includes its own private balcony, a large walk in closet, dual vanities, a garden tub, and a walk in shower. This is a rare opportunity to own a home on an oversized lot in a tucked away location with no CDD and easy access to HIGHLY RATED SCHOOL, shopping, dining, and major highways. Move in ready and loaded with upgrades.
Payment Calculator
- Principal & Interest -
- Property Tax $
- Home Insurance $
- HOA Fees $
- Monthly -
For a Fast & FREE Mortgage Pre-Approval Apply Now
Apply Now
 Apply Now
Apply NowFeatures
Building and Construction
- Builder Model: Barbados
- Builder Name: Taylor Morrison
- Covered Spaces: 0.00
- Exterior Features: Balcony, Lighting, Rain Gutters, Sidewalk, Sliding Doors
- Fencing: Fenced, Vinyl
- Flooring: Carpet, Tile
- Living Area: 3506.00
- Roof: Shingle
Property Information
- Property Condition: Completed
Land Information
- Lot Features: Corner Lot, Cul-De-Sac, In County, Irregular Lot, Landscaped, Level, Private, Sidewalk
Garage and Parking
- Garage Spaces: 2.00
- Open Parking Spaces: 0.00
- Parking Features: Driveway, Garage Door Opener, Ground Level, Guest, Off Street
Eco-Communities
- Water Source: Public
Utilities
- Carport Spaces: 0.00
- Cooling: Central Air
- Heating: Central
- Pets Allowed: Yes
- Sewer: Public Sewer
- Utilities: BB/HS Internet Available, Cable Available, Electricity Connected, Phone Available, Public, Sewer Connected, Underground Utilities, Water Connected
Finance and Tax Information
- Home Owners Association Fee Includes: Common Area Taxes, Maintenance Grounds
- Home Owners Association Fee: 375.00
- Insurance Expense: 0.00
- Net Operating Income: 0.00
- Other Expense: 0.00
- Tax Year: 2024
Other Features
- Appliances: Built-In Oven, Cooktop, Dishwasher, Disposal, Dryer, Range, Range Hood, Refrigerator, Washer
- Association Name: Wise Property Management
- Association Phone: 813-968-5665
- Country: US
- Interior Features: Ceiling Fans(s), Crown Molding, Eat-in Kitchen, High Ceilings, Kitchen/Family Room Combo, Living Room/Dining Room Combo, Open Floorplan, PrimaryBedroom Upstairs, Solid Surface Counters, Split Bedroom, Thermostat, Tray Ceiling(s), Walk-In Closet(s), Window Treatments
- Legal Description: ECHO PARK LOT 9
- Levels: Two
- Area Major: 33569 - Riverview
- Occupant Type: Owner
- Parcel Number: U-26-30-20-C3W-000000-00009.0
- Possession: Close Of Escrow
- Style: Contemporary, Craftsman
- View: Trees/Woods
- Views: 17
- Zoning Code: PD
Similar Properties
Nearby Subdivisions
Bell Creek Hammocks North Sub
Boyette Creek Ph 1
Boyette Creek Ph 2
Boyette Farms Ph 1
Boyette Farms Ph 2a
Boyette Farms Ph 2b1
Boyette Farms Ph 3
Boyette Farms Phase 1
Boyette Fields
Boyette Park Ph 1/a 1/b 1/d
Boyette Park Ph 1a 1b 1d
Boyette Park Ph 1e2a2b3
Boyette Spgs B
Boyette Spgs B Unit 5
Boyette Spgs Sec A Un 1
Boyette Spgs Sec B Un 17
Boyette Spgs Sec B Un 2
Boyette Springs
Creek View
Cristina Ph 111 Unit 1
Echo Park
Enclave At Boyette
Enclave At Ramble Creek
Estates At Riversedge
Estuary Ph 1 4
Estuary Ph 1 & 4
Estuary Ph 3
Estuary Ph 5
Hammock Crest
Hawks Fern Ph 2
Hawks Fern Ph 3
Lakeside Tr A1
Lakeside Tr B
Manors At Forest Glen
Mellowood Creek
Moss Creek Sub
Moss Landing Ph 1
Moss Landing Ph 3
Paddock Manor
Paddock Oaks
Peninsula At Rhodine Lake
Preserve At Riverview
Ridgewood
Ridgewood West
Rivercrest Lakes
Rivercrest Ph 02
Rivercrest Ph 1a
Rivercrest Ph 1b1
Rivercrest Ph 1b4
Rivercrest Ph 2 Prcl N
Rivercrest Ph 2 Prcl O An
Rivercrest Ph 2b1
Rivercrest Ph 2b2/2c
Rivercrest Ph 2b22c
Riverglen
Riverglen Unit 5 Ph 2
Riverglen Unit 6 Ph 2 & U
Riverplace Sub
Riversedge
Rodney Johnsons Riverview Hig
Rodney Johnsons Riverview Higl
Shadow Run
Shadow Run Unit 1
Shadow Run Unit No 1
South Fork
South Pointe Phase 4
Starling Oaks
Stoner Woods
Tropical Acres
Unplatted
Waterford On The Alafia
Zzz
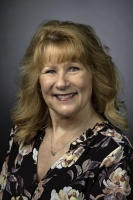
- Marian Casteel, BrkrAssc,REALTOR ®
- Tropic Shores Realty
- CLIENT FOCUSED! RESULTS DRIVEN! SERVICE YOU CAN COUNT ON!
- Mobile: 352.601.6367
- Mobile: 352.601.6367
- 352.601.6367
- mariancasteel@yahoo.com






































































































