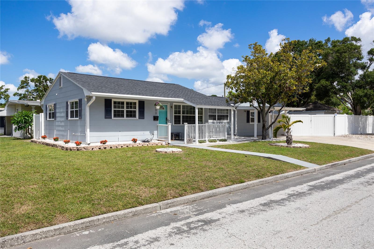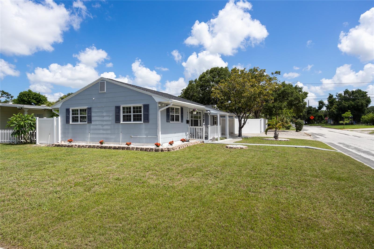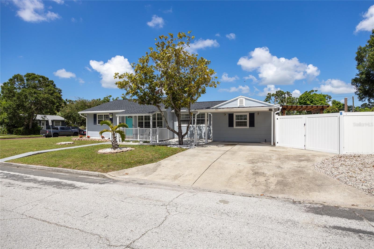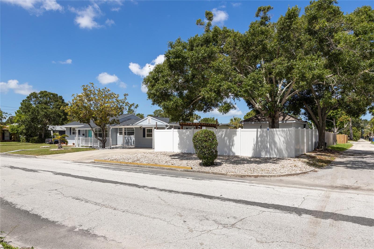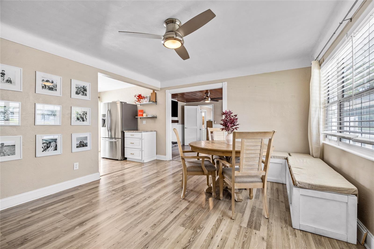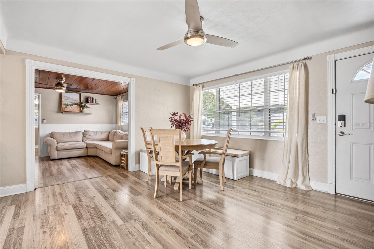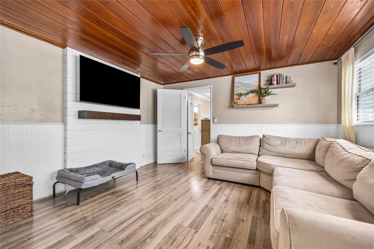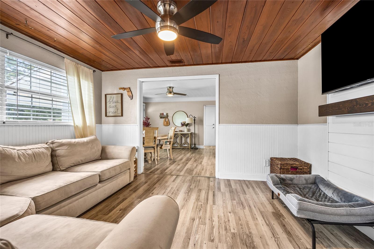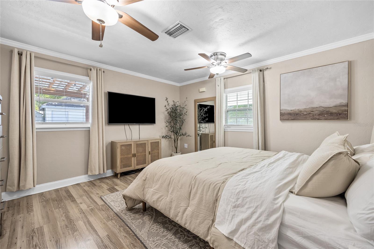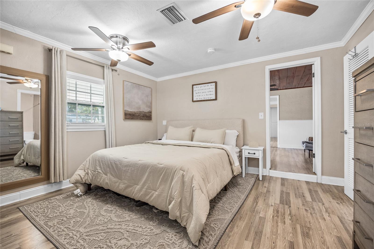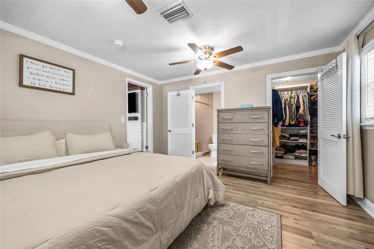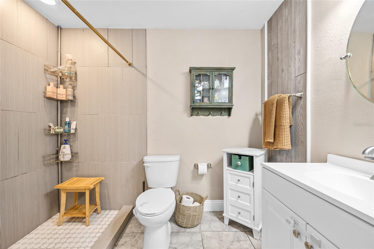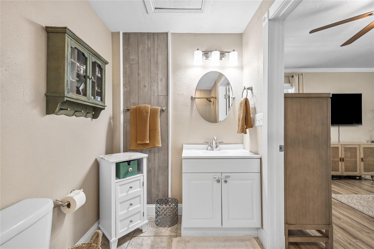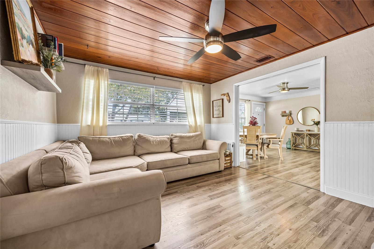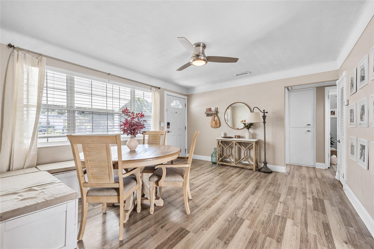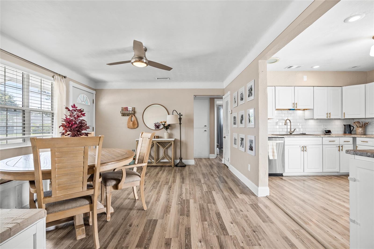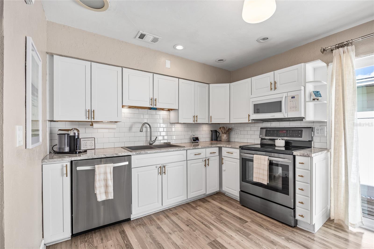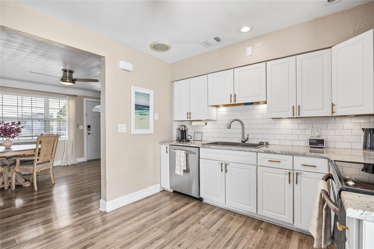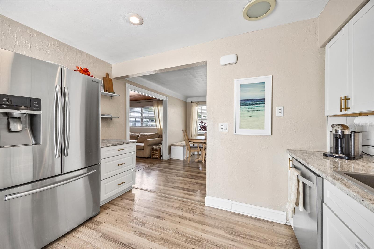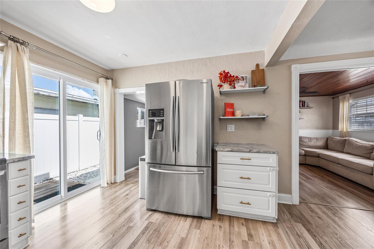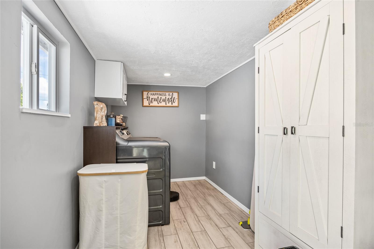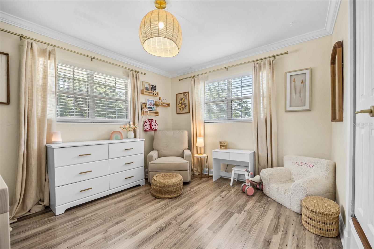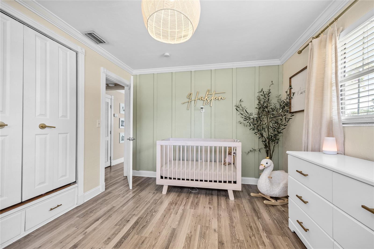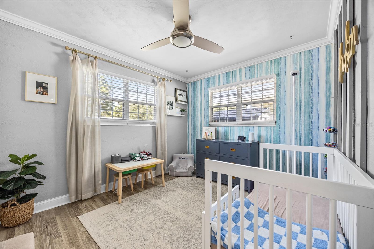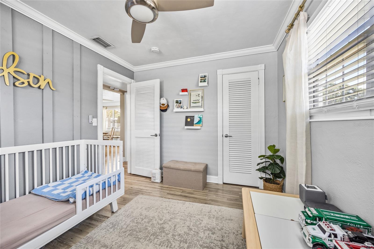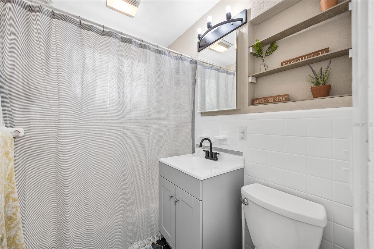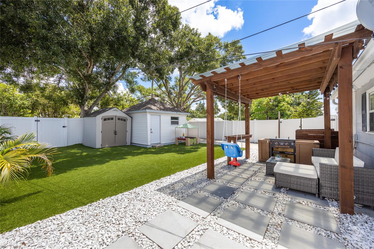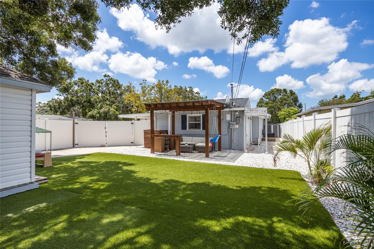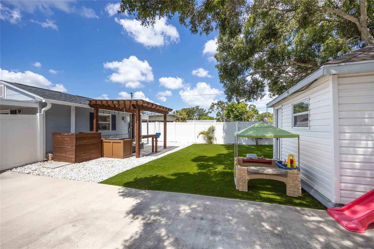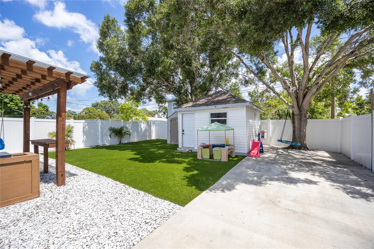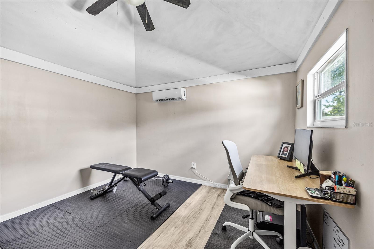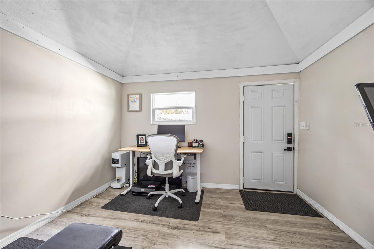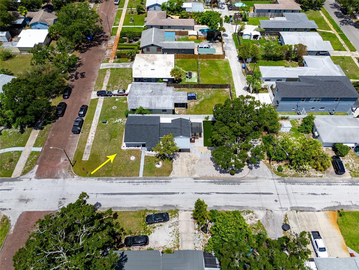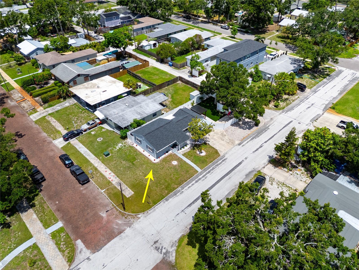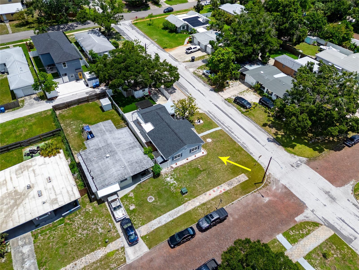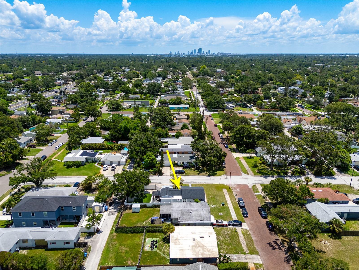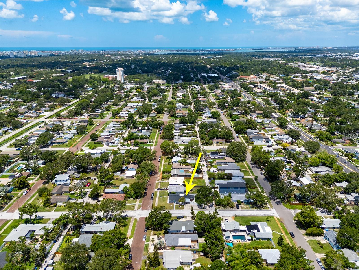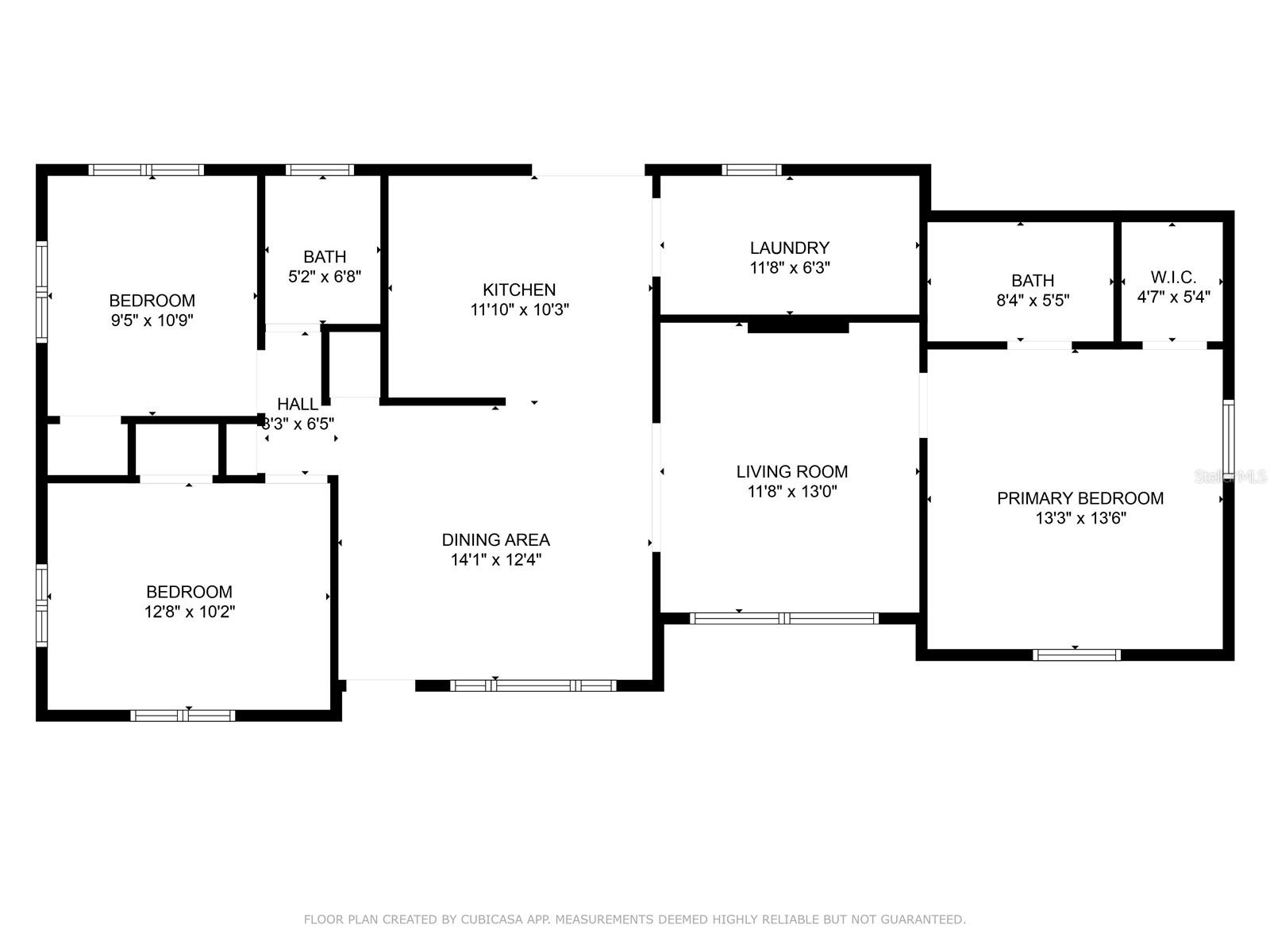400 53rd Street N, ST PETERSBURG, FL 33710
Property Photos

Would you like to sell your home before you purchase this one?
Priced at Only: $500,000
For more Information Call:
Address: 400 53rd Street N, ST PETERSBURG, FL 33710
Property Location and Similar Properties
- MLS#: TB8399790 ( Residential )
- Street Address: 400 53rd Street N
- Viewed: 7
- Price: $500,000
- Price sqft: $368
- Waterfront: No
- Year Built: 1955
- Bldg sqft: 1360
- Bedrooms: 3
- Total Baths: 2
- Full Baths: 2
- Days On Market: 20
- Additional Information
- Geolocation: 27.7757 / -82.7055
- County: PINELLAS
- City: ST PETERSBURG
- Zipcode: 33710
- Subdivision: Harveys Add To Oak Ridge
- Elementary School: Northwest
- Middle School: Azalea
- High School: Boca Ciega

- DMCA Notice
-
DescriptionStylish comfort & modern convenience in Central St. Pete! Welcome to 400 53rd St N a beautifully updated 3 bedroom, 2 bathroom home offering the perfect blend of indoor comfort and outdoor enjoyment, all in a no flood, non evacuation zone in vibrant St. Petersburg. This thoughtfully designed home features a desirable split floor plan, with the primary suite offering a spacious walk in closet and private en suite bath. The open concept layout is ideal for both everyday living and entertaining, and includes a dedicated indoor laundry room for added convenience. Step outside to your fully fenced, turfed backyard oasis with alley access, a covered patio, built in Blackstone grill, and outdoor refrigerator perfect for Florida evenings. You'll also love the bonus air conditioned flex space, ideal for a home office, gym, studio, or guest retreat. Key upgrades include a 2023 roof, a 2020 HVAC system, double pane windows and new sliding glass door, and a driveway plus additional gated parking pad. Conveniently located just minutes from downtown St. Pete, parks, shopping, and beaches, this home checks every box. Dont miss this move in ready gemschedule your private showing today!
Payment Calculator
- Principal & Interest -
- Property Tax $
- Home Insurance $
- HOA Fees $
- Monthly -
For a Fast & FREE Mortgage Pre-Approval Apply Now
Apply Now
 Apply Now
Apply NowFeatures
Building and Construction
- Covered Spaces: 0.00
- Exterior Features: Awning(s), Lighting, Outdoor Grill, Private Mailbox, Rain Gutters, Sidewalk, Sliding Doors, Storage
- Fencing: Fenced, Vinyl
- Flooring: Laminate, Tile
- Living Area: 1145.00
- Other Structures: Other, Shed(s)
- Roof: Shingle
Land Information
- Lot Features: Corner Lot, City Limits, Landscaped, Sidewalk, Paved
School Information
- High School: Boca Ciega High-PN
- Middle School: Azalea Middle-PN
- School Elementary: Northwest Elementary-PN
Garage and Parking
- Garage Spaces: 0.00
- Open Parking Spaces: 0.00
- Parking Features: Alley Access, Converted Garage, Curb Parking, Driveway, Off Street, On Street, Parking Pad
Eco-Communities
- Water Source: Public
Utilities
- Carport Spaces: 0.00
- Cooling: Central Air
- Heating: Central, Electric
- Sewer: Public Sewer
- Utilities: BB/HS Internet Available, Cable Connected, Electricity Connected, Phone Available, Public, Sewer Connected, Water Connected
Finance and Tax Information
- Home Owners Association Fee: 0.00
- Insurance Expense: 0.00
- Net Operating Income: 0.00
- Other Expense: 0.00
- Tax Year: 2024
Other Features
- Appliances: Dishwasher, Disposal, Dryer, Electric Water Heater, Microwave, Range, Refrigerator, Washer
- Country: US
- Interior Features: Ceiling Fans(s), Open Floorplan, Primary Bedroom Main Floor, Split Bedroom, Stone Counters, Thermostat, Walk-In Closet(s), Window Treatments
- Legal Description: HARVEY'S ADD TO OAK RIDGE REPLAT BLK E, LOT 16
- Levels: One
- Area Major: 33710 - St Pete/Crossroads
- Occupant Type: Owner
- Parcel Number: 21-31-16-37566-005-0160
- Possession: Close Of Escrow

- Marian Casteel, BrkrAssc,REALTOR ®
- Tropic Shores Realty
- CLIENT FOCUSED! RESULTS DRIVEN! SERVICE YOU CAN COUNT ON!
- Mobile: 352.601.6367
- Mobile: 352.601.6367
- 352.601.6367
- mariancasteel@yahoo.com


