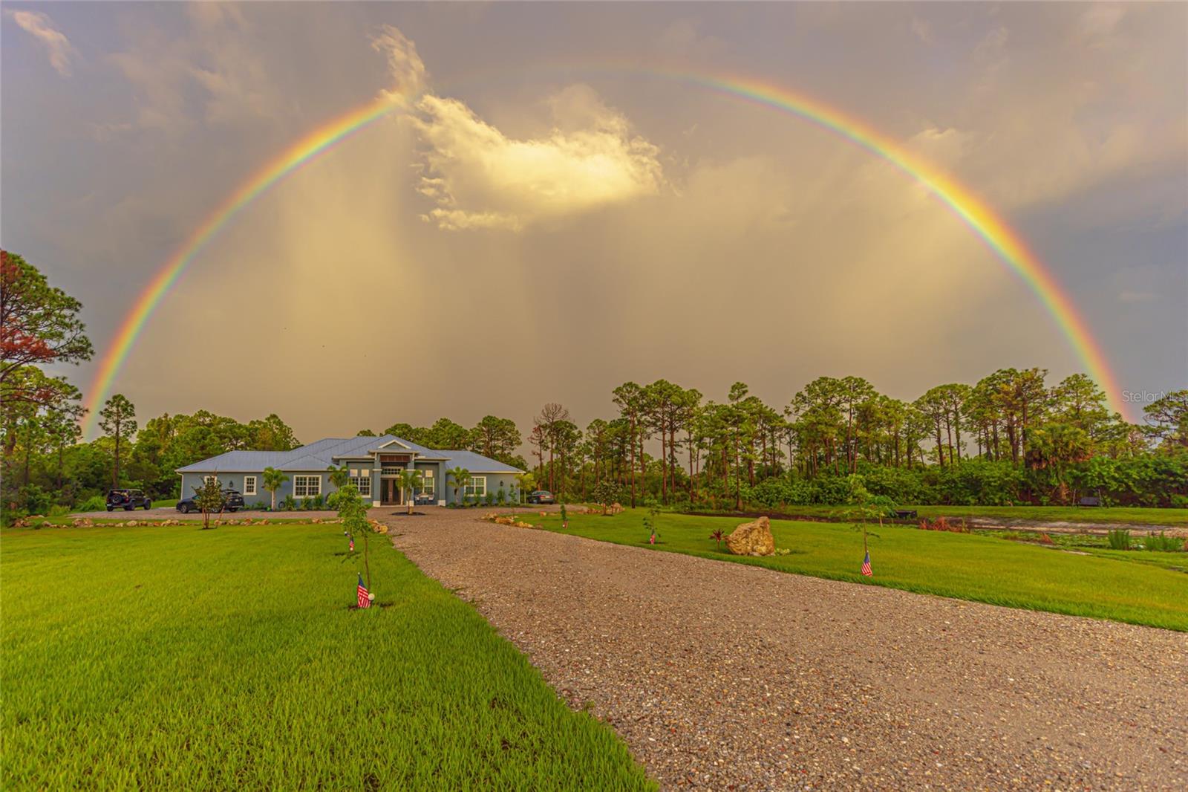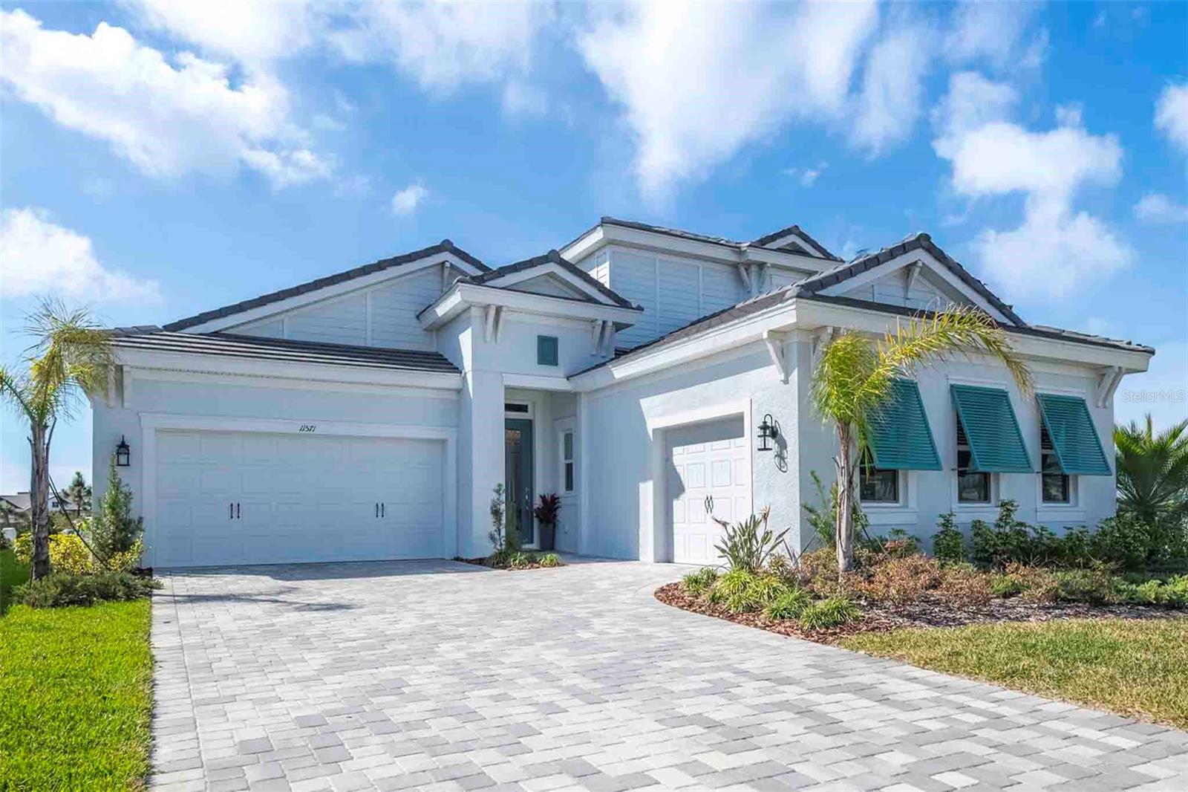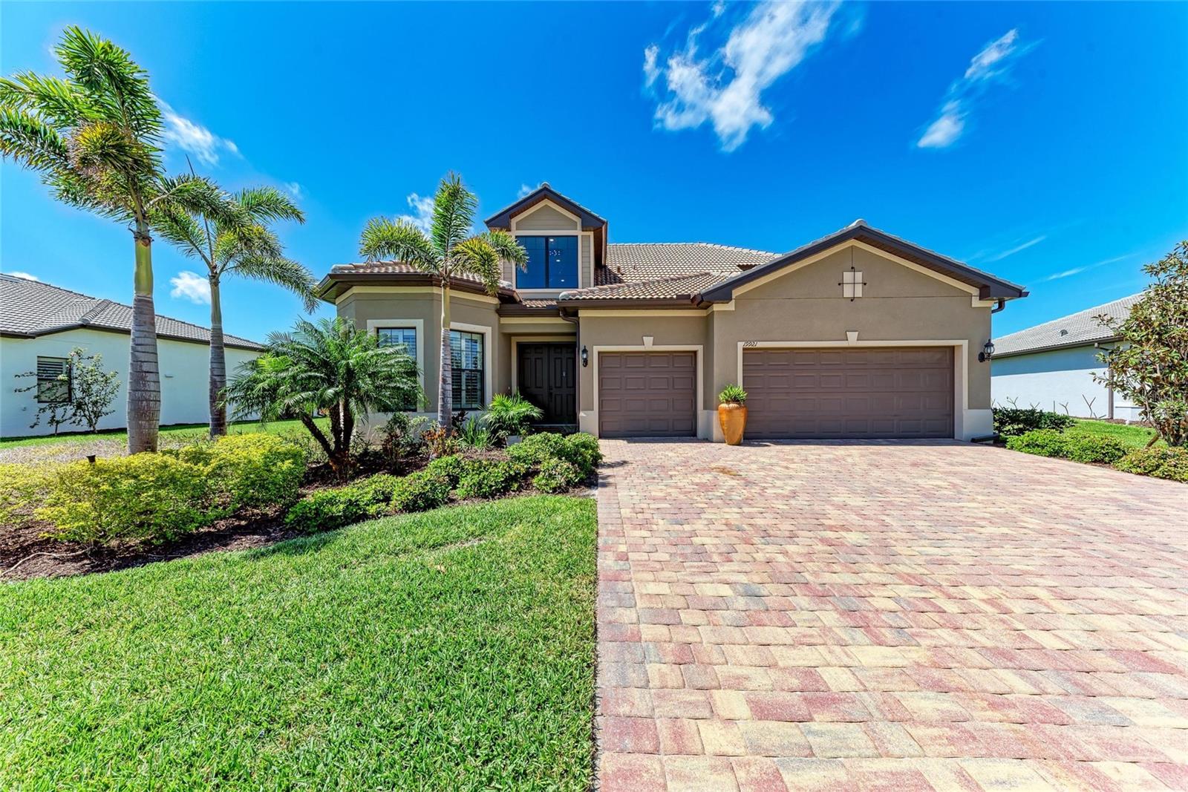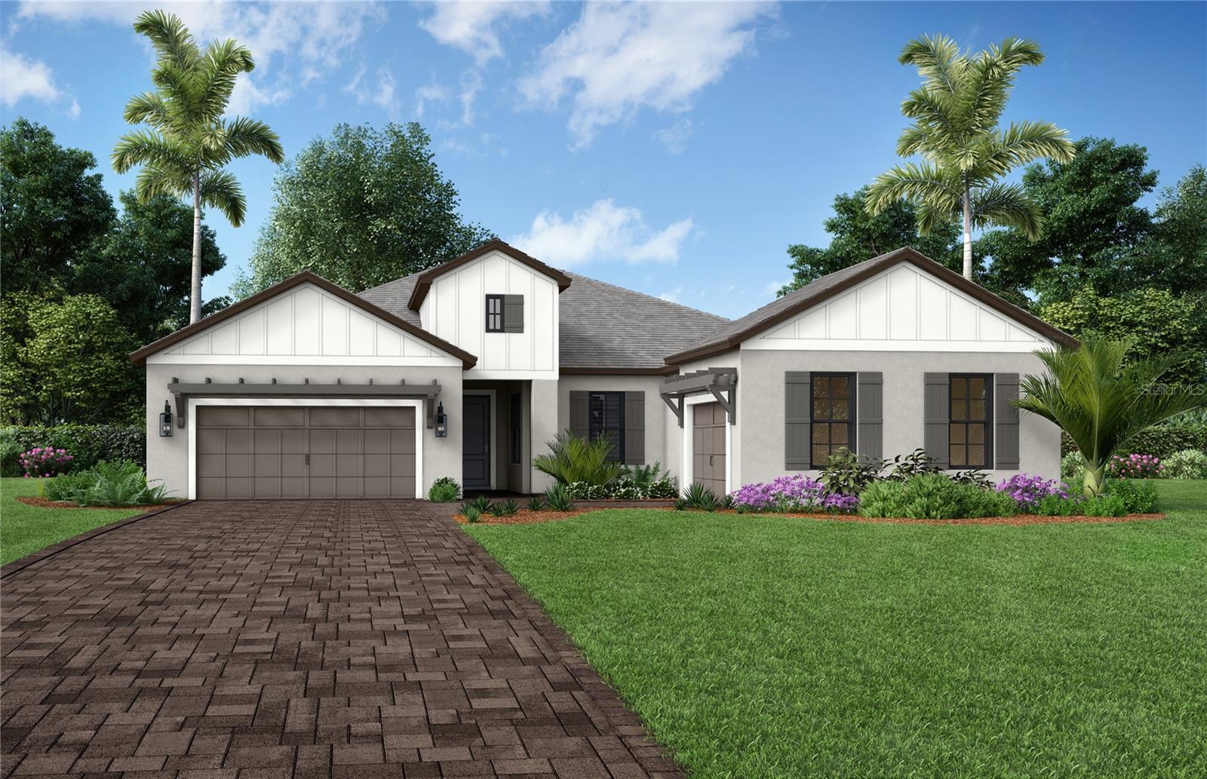9016 Falcon Court, VENICE, FL 34293
Property Photos

Would you like to sell your home before you purchase this one?
Priced at Only: $1,300,000
For more Information Call:
Address: 9016 Falcon Court, VENICE, FL 34293
Property Location and Similar Properties
- MLS#: TB8403534 ( Residential )
- Street Address: 9016 Falcon Court
- Viewed: 2
- Price: $1,300,000
- Price sqft: $412
- Waterfront: Yes
- Wateraccess: Yes
- Waterfront Type: Lake Front
- Year Built: 2021
- Bldg sqft: 3156
- Bedrooms: 3
- Total Baths: 3
- Full Baths: 3
- Garage / Parking Spaces: 2
- Days On Market: 2
- Additional Information
- Geolocation: 27.0237 / -82.2842
- County: SARASOTA
- City: VENICE
- Zipcode: 34293
- Subdivision: Lake Geraldine
- Elementary School: Taylor Ranch
- Middle School: Venice Area
- High School: Venice Senior
- Provided by: LISTED SIMPLY
- Contact: Sinan Zakaria
- 800-995-5879

- DMCA Notice
-
DescriptionLocation, Location, Location Lake Geraldine Welcome to your dream home in the exclusive gated community of Lake Geraldine, where privacy, tranquility, and unbeatable convenience come together on a sprawling 3+ acre estate. Nestled at the end of a majestic 200 ft Mahogany tree lined driveway, this custom built residence offers 3 bedrooms, 3 bathrooms, a private office, spacious media room, and a fully equipped mother in law suite with its own entrance and summer kitchenperfect for multi generational living or hosting guests. Home Highlights: 3,156 sq ft of beautifully designed living space Saltwater heated pool with Pebble Tec finish and sun shelf for true resort style relaxation Extended covered lanai with elegant wood ceiling, ideal for morning coffee or evening gatherings, also is pre plumbed for an Outdoor Kitchen. Chefs kitchen featuring an oversized Calacatta Classique quartz island and high end finishes Luxurious primary suite with a soaking tub and step in shower Coffered ceilings, crown molding, and 8 ft doors throughout the home PGT impact resistant windows, Metal roof, and Storm Smart remote controlled shutters on rear lanai to provide additional shade and protect your furniture from the elements. Fireplace in Great Room, Ceiling fans in every room, and dedicated laundry room Whole House Water Softener System and Undermount Reverse Osmosis Epoxy finished 2 car garage with overhead Safe Racks for added storage Lush, irrigated landscaping and fully fenced in backyardperfect for pets or children Low HOA fees, RV & boat parking allowed, and Ring Camera Security System for peace of mind Bonus: Mother in Law Suite Private entrance, full bathroom, kitchen, and living spaceideal for extended family, guests, and possible income opportunity. Prime Location: Less than 5 miles from Downtown Wellen Park, enjoy: Publix, boutique shops, and top rated restaurants Costcos Store with Gas/Liquor Food trucks, coffee & ice cream spots Splash pad, immaculate restrooms, and a large playground for children Free Friday concerts on the Solis Hall lawn 80 acre lake with miles of trails, fishing spots, and kayak rentals Cool Today Park home to the Atlanta Braves Spring Training Fire & Police Station + Brand New HCA ER Facility A+ rated Sarasota County K12 school campus opening Aug 2026 less than a mile away. Just approved Manasota Beach Rd extension will provide direct access to Manasota Key Beach from your front gate. This rarely available gem offers a perfect balance of luxury, comfort, and location. Whether youre raising a family, entertaining guests, or seeking a peaceful retreat close to the best of Sarasota County, this is the home that truly checks every box.
Payment Calculator
- Principal & Interest -
- Property Tax $
- Home Insurance $
- HOA Fees $
- Monthly -
For a Fast & FREE Mortgage Pre-Approval Apply Now
Apply Now
 Apply Now
Apply NowFeatures
Building and Construction
- Covered Spaces: 0.00
- Exterior Features: French Doors, Garden, Hurricane Shutters, Lighting, Outdoor Shower, Private Mailbox, Shade Shutter(s), Sliding Doors
- Flooring: Tile, Vinyl
- Living Area: 3100.00
- Other Structures: Shed(s)
- Roof: Metal
Land Information
- Lot Features: Landscaped
School Information
- High School: Venice Senior High
- Middle School: Venice Area Middle
- School Elementary: Taylor Ranch Elementary
Garage and Parking
- Garage Spaces: 2.00
- Open Parking Spaces: 0.00
- Parking Features: Boat, RV Access/Parking
Eco-Communities
- Pool Features: Heated, In Ground, Salt Water
- Water Source: Well
Utilities
- Carport Spaces: 0.00
- Cooling: Central Air, Zoned
- Heating: Central
- Pets Allowed: Yes
- Sewer: Septic Tank
- Utilities: Cable Connected, Electricity Connected, Phone Available, Water Connected
Amenities
- Association Amenities: Cable TV, Gated
Finance and Tax Information
- Home Owners Association Fee Includes: Cable TV, Maintenance Grounds
- Home Owners Association Fee: 91.67
- Insurance Expense: 0.00
- Net Operating Income: 0.00
- Other Expense: 0.00
- Tax Year: 2024
Other Features
- Accessibility Features: Accessible Doors
- Appliances: Built-In Oven, Convection Oven, Cooktop, Dishwasher, Dryer, Exhaust Fan, Microwave, Range, Range Hood, Refrigerator, Tankless Water Heater, Washer, Water Filtration System
- Association Name: Lake Geraldine HOA
- Country: US
- Interior Features: Ceiling Fans(s), Coffered Ceiling(s), Crown Molding, High Ceilings, Open Floorplan, Tray Ceiling(s)
- Legal Description: LOT 46 LAKE GERALDINE
- Levels: One
- Area Major: 34293 - Venice
- Occupant Type: Owner
- Parcel Number: 0796040460
- Style: Craftsman
- View: Water
- Zoning Code: AG
Similar Properties
Nearby Subdivisions
1080 South Venice
1080 - South Venice Unit 59
Acreage
Antigua
Antigua/wellen Park
Antigua/wellen Pk
Antiguawellen Park
Antiguawellen Pk
Augusta Villas At Plan
Bermuda Club East At Plantatio
Bermuda Club West At Plantatio
Brightmore At Wellen Park
Brightmorewellen Park Ph 1a1c
Buckingham Meadows 02 St Andre
Buckingham Meadows Iist Andrew
Buckingham Meadows St Andrews
Cambridge Mews Of St Andrews
Circle Woods Of Venice 1
Circle Woods Of Venice 2
Clubside Villas
Cove Pointe
East Village Model Center
Everly At Wellen Park
Fairway Village Ph 1
Fairway Village Ph 3
Florida Tropical Homesites Li
Governors Green
Gran Paradiso
Gran Paradiso Ph 1
Gran Paradiso Ph 2
Gran Paradiso Ph 8
Gran Place
Grand Palm
Grand Palm 3ab
Grand Palm Ph 1a
Grand Palm Ph 1a A
Grand Palm Ph 1aa
Grand Palm Ph 1b
Grand Palm Ph 1c B
Grand Palm Ph 1ca
Grand Palm Ph 2a D 2a E
Grand Palm Ph 2ab 2ac
Grand Palm Ph 2b
Grand Palm Ph 2c
Grand Palm Ph 3a A
Grand Palm Ph 3a B
Grand Palm Ph 3a C
Grand Palm Ph 3a Cpb 50 Pg 3
Grand Palm Ph 3aa
Grand Palm Ph 3b
Grand Palm Ph 3c
Grand Palm Phase 2b
Grand Palm Phase 3c
Grand Palm Phases 2a D 2a E
Grassy Oaks
Gulf View Estates
Harrington Lake
Heathers Two
Heritage Lake Estates
Heron Lakes
Heron Shores
Hourglass Lake Estates
Hourglass Lakes Ph 3
Islandwalk
Islandwalk West Villages
Islandwalk At The West Village
Islandwalk At West Villages Ph
Islandwalk Of West Villages
Islandwalk/the West Vlgs Ph 3d
Islandwalk/the West Vlgs Ph 4
Islandwalk/the West Vlgs Ph 8
Islandwalkthe West Vlgs Ph 3
Islandwalkthe West Vlgs Ph 3d
Islandwalkthe West Vlgs Ph 4
Islandwalkthe West Vlgs Ph 5
Islandwalkthe West Vlgs Ph 6
Islandwalkthe West Vlgs Ph 7
Islandwalkthe West Vlgs Ph 8
Islandwalkthe West Vlgs Phase
Islandwalkwest Vlgs Ph 1a
Islandwalkwest Vlgs Ph 1ca
Islandwalkwest Vlgs Ph 3a 3
Jacaranda C C Villas
Jacaranda Country Club West Vi
Jacaranda Heights
Kenwood Glen 1 Of St Andrews E
Kenwood Glen Iist Andrews Eas
Lake Geraldine
Lake Of The Woods
Lakes Of Jacaranda
Lakes Of Jacaranda,
Lakespur At Wellen Park
Lakespur Wellen Park
Lakespur/wellen Park
Lakespurwellen Park
Lakespurwellen Pk Ph 3
Manasota Land & Timber Co
Meadow Run At Jacaranda
Myakka Country
Myrtle Trace At Plan
Myrtle Trace At Plantation
Myrtle Trace At The Plantation
North Port
Not Applicable
Oasis
Oasis/west Vlgs Ph 2
Oasiswest Village Ph 2 Rep
Oasiswest Vlgs Ph 1
Oasiswest Vlgs Ph 2
Palmera At Wellen Park
Palmerawellen Pk Phs 1a 1b 1c
Park Estates
Patios 03 Of St Andrews Park A
Pennington Place
Plamore
Plamore Sub
Plantation The
Plantation Woods
Preserve At West Villages
Preserve/west Vlgs Ph 2
Preservewest Vlgs Ph 1
Preservewest Vlgs Ph 2
Quail Lake
Rapalo
Sarasota National
Sarasota National Ph 1b
Sarasota Ranch Estates
Solstice At Wellen Park
Solstice Ph 1
Solstice Ph One
South Venice
South Venice 28 Un 17
South Venice Un 20
Southvenice
Southwood
Southwood Sec C
Southwood Sec D
Stratford Glenn St Andrews Par
Sunstone At Wellen Park
Sunstone Lakeside At Wellen Pa
Sunstone Village F5 Ph 1a 1b
Sunstone Vlg F5 Phs 1a 1b
Sunstone Vlg F5 Phs 1a & 1b
Tarpon Point
Terrace Vlsst Andrews Pkplan
Terraces Villas St Andrews Par
The Lakes Of Jacaranda
The Reserve
Tortuga
Venetia Ph 1a
Venetia Ph 1b
Venetia Ph 2
Venetia Ph 4
Venice East 3rd Add
Venice East 4th Add
Venice East 6th Add
Venice East Sec 1
Venice East Sec 1 1st Add
Venice East Sec 1 2nd Add
Venice Gardens
Venice Gardens Sec 2
Venice Groves
Ventura Village
Villas Ii/saint Andrews Pk/pla
Villas Iisaint Andrews Pkpla
Vivienda Ph Ii Sec Ii
Wellen Park
Wellen Park Golf Country Club
Wellen Park Golf & Country Clu
Wellen Pk Golf Country Club
Westminster Glen St Andrews E
Wexford On The Green Ph 1
Wexford On The Green Ph 3
Woodmere Lakes
Wysteria
Wysteria Wellen Park Village F
Wysteriawellen Park
Wysteriawellen Park Village F4

- Marian Casteel, BrkrAssc,REALTOR ®
- Tropic Shores Realty
- CLIENT FOCUSED! RESULTS DRIVEN! SERVICE YOU CAN COUNT ON!
- Mobile: 352.601.6367
- Mobile: 352.601.6367
- 352.601.6367
- mariancasteel@yahoo.com






























