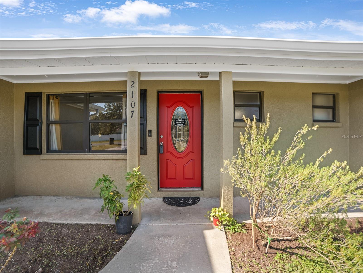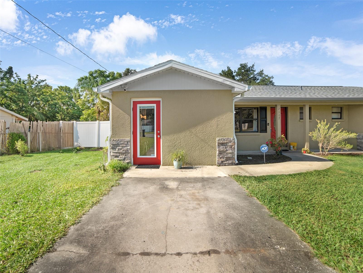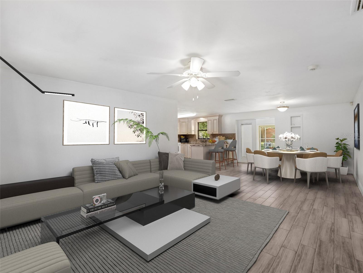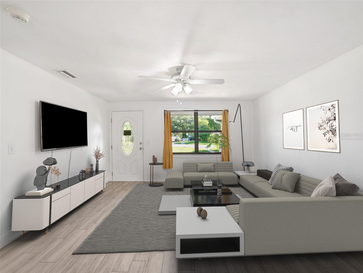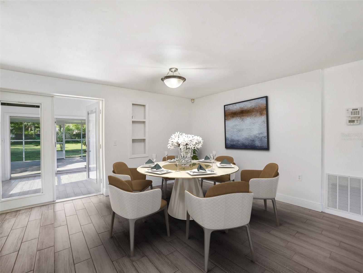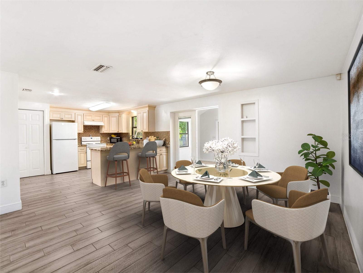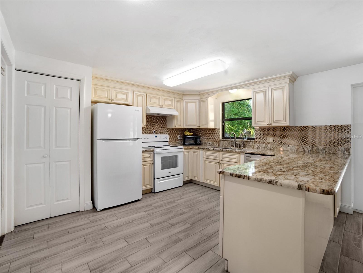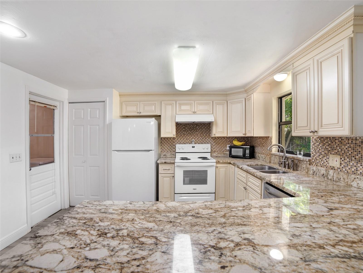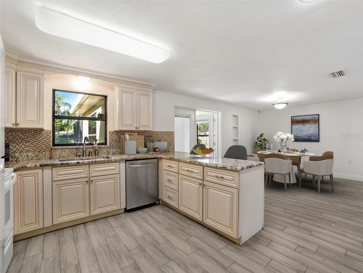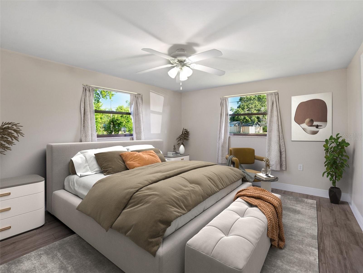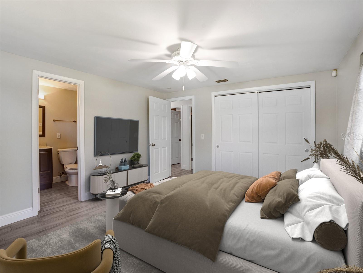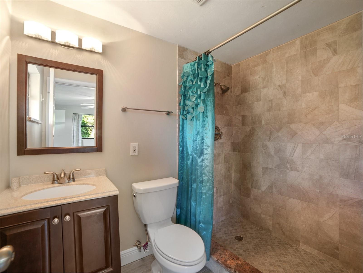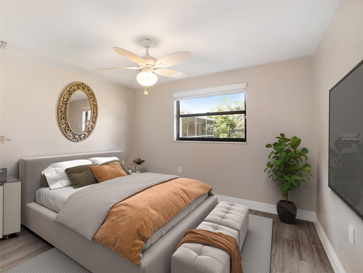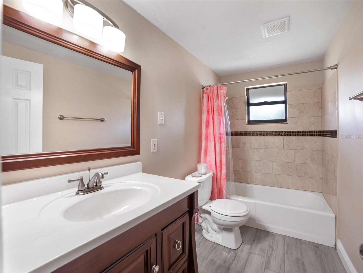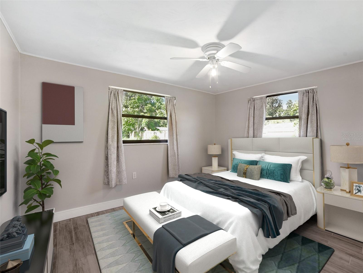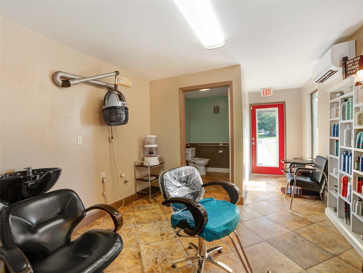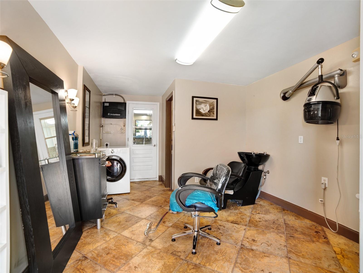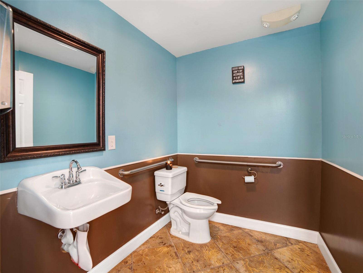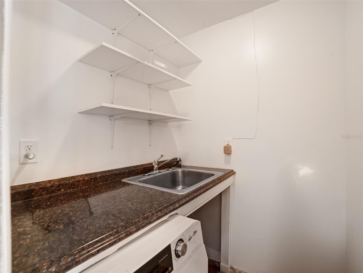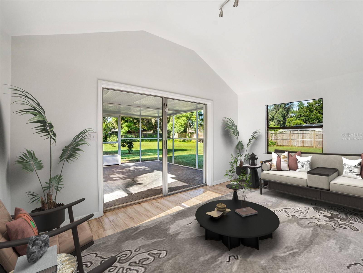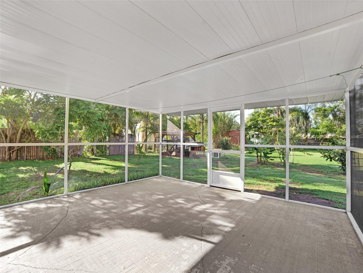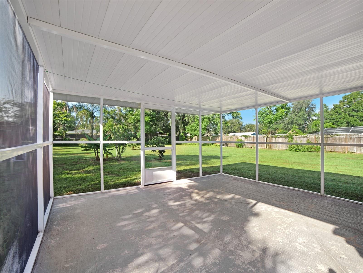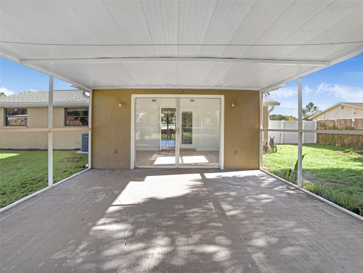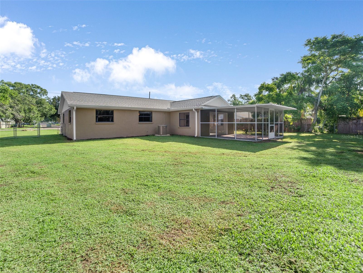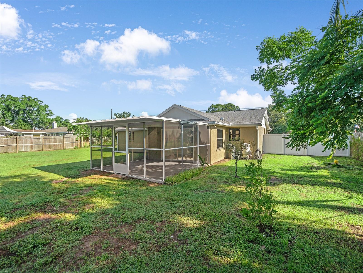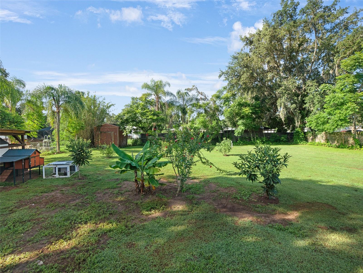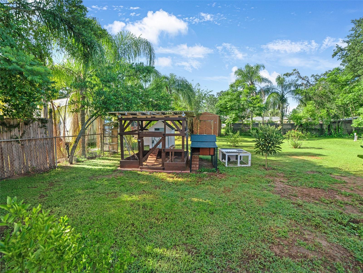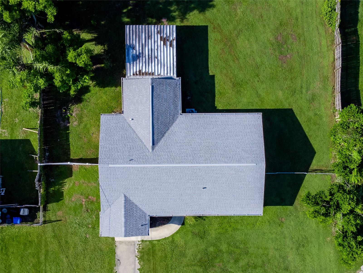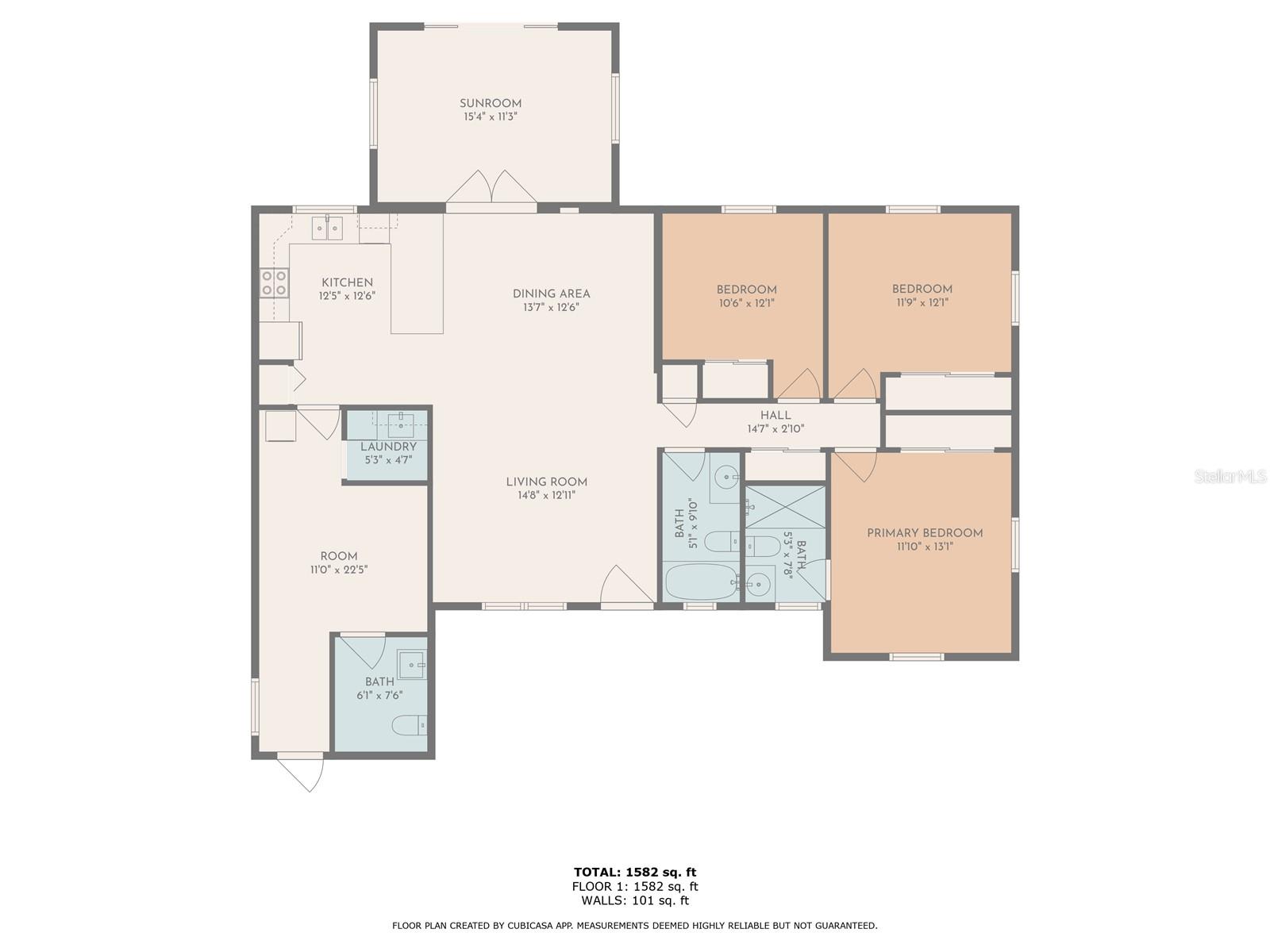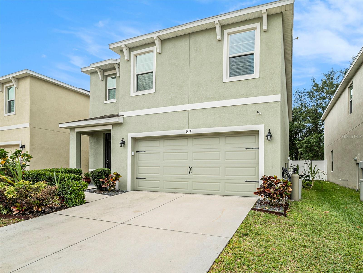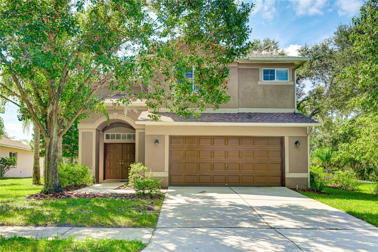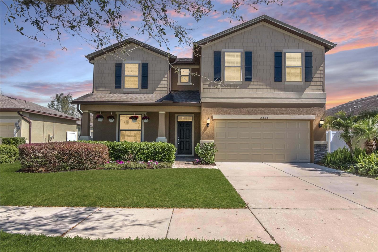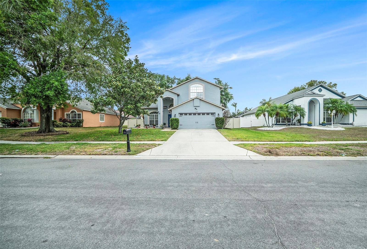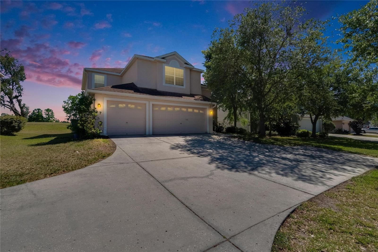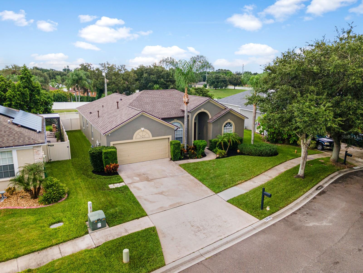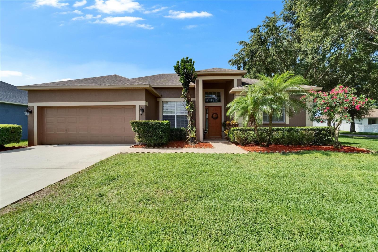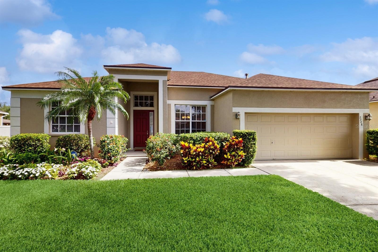2107 Lumsden Avenue, VALRICO, FL 33594
Property Photos
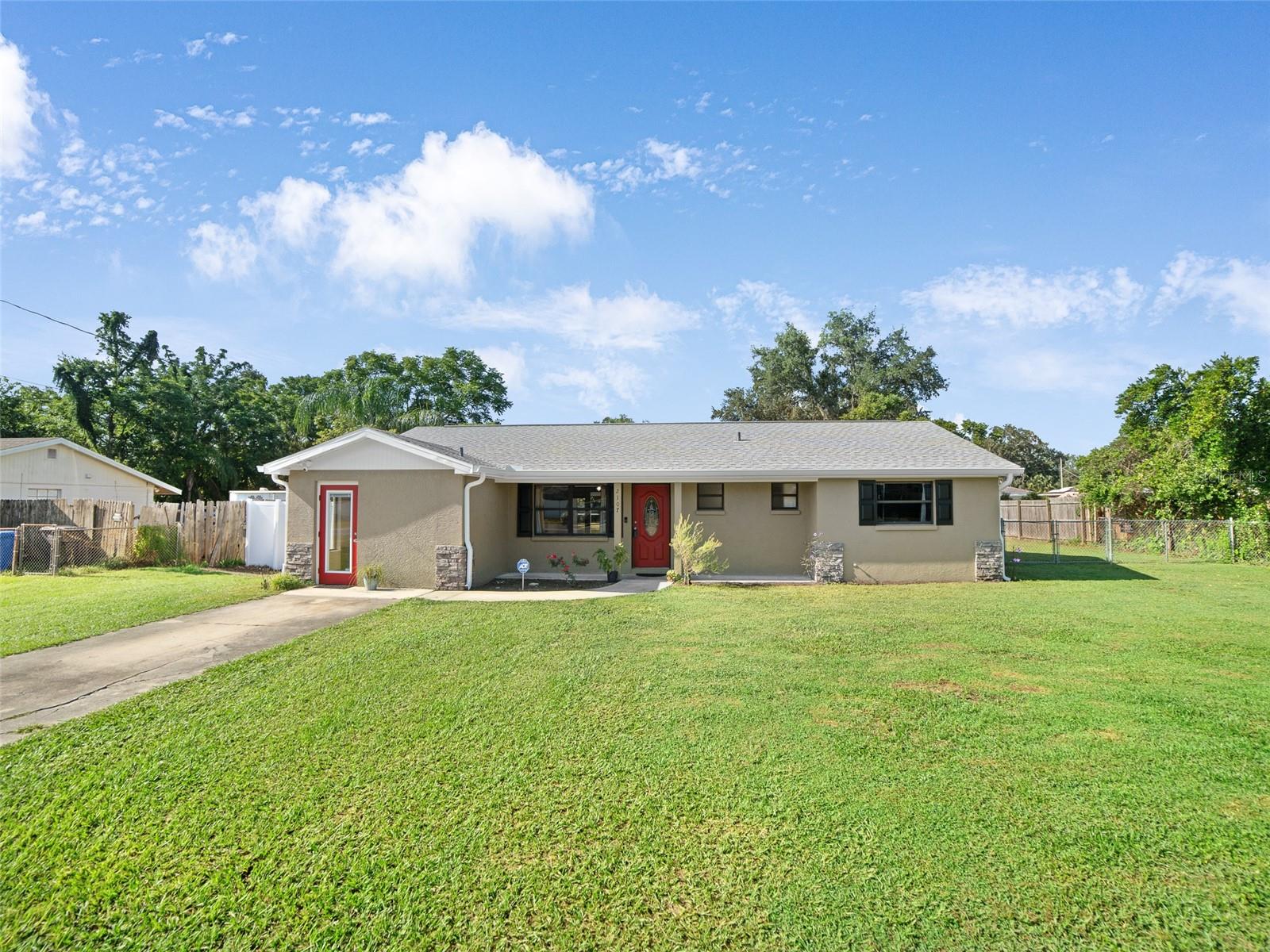
Would you like to sell your home before you purchase this one?
Priced at Only: $420,000
For more Information Call:
Address: 2107 Lumsden Avenue, VALRICO, FL 33594
Property Location and Similar Properties
- MLS#: TB8405427 ( Residential )
- Street Address: 2107 Lumsden Avenue
- Viewed: 2
- Price: $420,000
- Price sqft: $209
- Waterfront: No
- Year Built: 1965
- Bldg sqft: 2007
- Bedrooms: 3
- Total Baths: 3
- Full Baths: 2
- 1/2 Baths: 1
- Days On Market: 2
- Additional Information
- Geolocation: 27.923 / -82.2514
- County: HILLSBOROUGH
- City: VALRICO
- Zipcode: 33594
- Subdivision: None
- Elementary School: Buckhorn HB
- Middle School: Mulrennan HB
- High School: Durant HB
- Provided by: RE/MAX REALTY UNLIMITED
- Contact: Jennifer Fieo
- 813-684-0016

- DMCA Notice
-
DescriptionOne or more photo(s) has been virtually staged. This home is a needle in a haystack home! A Rare Income Generating Home with a Business Flexibility on Nearly Acre. A beautifully maintained 3 bedroom, 2.5 bath home offering 1,711 sq ft of updated living space, a private business ready suite, and nearly half an acre of land in a prime location, Valrico Florida. This home presents a unique opportunity to live comfortably while running a business or generating rental income, all under one roof. Enter the home into the great room with all ceramic tile flooring. The back of the home features a Florida room with vaulted ceiling and lots of windows for natural lighting. Behind the Florida room is a screened in patio. The kitchen has been remodeled with granite countertops and light cream JSI cabinets with rope crown molding and tile backsplash. Soft close drawers and doors, Lazy Susan, pull out pantry drawers. Access from kitchen to in law suite/business suite. The hall bathroom has a tub/shower combo with listello accent tiles and updated vanity with wood framed mirror and nickel vanity light. The master bathroom has a cermic tile walk in shower and wood vanity with wood framed mirror and nickel vanity light. The three bedrooms feature the same ceramic tile flooring as the rest of the home. The fenced backyard is large enough for a swimming pool and playground. Bring your toys to store in the backyard. Additional features Ceiling Fans, New roof, Upgraded electrical panel, Fresh interior and exterior paint, New stove and refrigerator, Tankless water heater, New closet doors and interior doors throughout the home, New hood range, APEC reverse osmosis water system,Exterior water softener and water purifier, 8x10 chicken enclosure and hutch built this year and separate coop, Young fruit trees planted in 20222023: loquat, lemon, calamansi, banana, and Barbados cherry. A 15 year old rosemary bush and a graceful palm tree in the front yard add curb appeal and charm *Professionally Built Business Suite* Perfect for personal service professionals or potential rental income! Features include: True tankless water heater Updated electrical panel Mitsubishi split A/C unit ADA compliant bathroom Washer/dryer Storage room & additional sink Private entrance with hurricane impact door and window Full salon setup: Brio 11 hooded dryer, shampoo station, styling chair, mirror, product shelves, hair vacuum, back bar cart, waiting area with seating
Payment Calculator
- Principal & Interest -
- Property Tax $
- Home Insurance $
- HOA Fees $
- Monthly -
For a Fast & FREE Mortgage Pre-Approval Apply Now
Apply Now
 Apply Now
Apply NowFeatures
Building and Construction
- Covered Spaces: 0.00
- Exterior Features: French Doors, Private Mailbox, Rain Gutters
- Fencing: Chain Link, Fenced, Vinyl, Wood
- Flooring: Ceramic Tile
- Living Area: 1711.00
- Other Structures: Shed(s)
- Roof: Shingle
Property Information
- Property Condition: Completed
Land Information
- Lot Features: In County, Landscaped, Oversized Lot, Paved
School Information
- High School: Durant-HB
- Middle School: Mulrennan-HB
- School Elementary: Buckhorn-HB
Garage and Parking
- Garage Spaces: 0.00
- Open Parking Spaces: 0.00
- Parking Features: Converted Garage, Driveway
Eco-Communities
- Water Source: Well
Utilities
- Carport Spaces: 0.00
- Cooling: Central Air
- Heating: Central, Electric, Heat Pump
- Sewer: Septic Tank
- Utilities: BB/HS Internet Available, Cable Connected, Electricity Connected, Phone Available, Private, Public, Water Connected
Finance and Tax Information
- Home Owners Association Fee: 0.00
- Insurance Expense: 0.00
- Net Operating Income: 0.00
- Other Expense: 0.00
- Tax Year: 2024
Other Features
- Accessibility Features: Accessible Entrance, Visitor Bathroom, Customized Wheelchair Accessible
- Appliances: Dishwasher, Disposal, Dryer, Electric Water Heater, Microwave, Range, Range Hood, Refrigerator, Washer, Water Filtration System, Water Softener
- Country: US
- Interior Features: Accessibility Features, Ceiling Fans(s), Crown Molding, Kitchen/Family Room Combo, Open Floorplan, Stone Counters, Thermostat
- Legal Description: N 230 FT OF E 100 FT OF W 490 FT OF NW 1/4 OF NW 1/4 LESS N 30 FT FOR RD R/W
- Levels: One
- Area Major: 33594 - Valrico
- Occupant Type: Owner
- Parcel Number: U-31-29-21-ZZZ-000004-17170.0
- Possession: Close Of Escrow
- Style: Ranch
- Zoning Code: RSC-4
Similar Properties
Nearby Subdivisions
5pf | Copper Ridge Tract G1
Abbey Grove
Arista
Bent Tree Estates
Bloomingdale Sec P Q
Bloomingdale Section R
Bonterra
Bonvida
Brandon Brook Ph Vii
Brandon East Sub
Brandon Ridge
Brandon Ridgeland
Brandon Valrico Hills Estates
Brandon-valrico Hills Estates
Brandonvalrico Hills Estates
Brentwood Hills Tr A
Brentwood Hills Tr A Unit 2
Brentwood Hills Tr B Un 1
Brentwood Hills Tr D E
Buckhorn Preserve Phase 4
Carriage Park
Copper Ridge Tr B2
Copper Ridge Tr B3
Copper Ridge Tr D
Copper Ridge Tr E
Copper Ridge Tr G2
Copper Ridge Tract D
Crosby Crossings
Crosby Crossings East
Diamond Hill
Diamond Hill Ph 1a
Diamond Hill Ph 2
Duncan Groves
East Brandon Estates
East Brandon Heights Sub
Eden Wood
Irvine Heights
Lakemont
Lakemont Unit 1
Long Pond Sub
Lumsden Trace
Meadow Grove
Meadow Woods Reserve
Meadowgrove
Meadowood Estates
Miller Woods
None
Oaks At Valrico Ph 2
Parkwood Manor
Parkwood Manor 1st Add
Quail Crest
Somerset Tr A1
Somerset Tr A2
Somerset Tr B
Somerset Tr D
Somerset Tract A1
Taho Woods
The Willows
The Willows Unit 3
Unplatted
Valri Forest
Valrico Forest
Valrico Groves
Valrico Lake Estates
Valrico Oaks
Valrico Vista
Valterra
Wexford Green

- Marian Casteel, BrkrAssc,REALTOR ®
- Tropic Shores Realty
- CLIENT FOCUSED! RESULTS DRIVEN! SERVICE YOU CAN COUNT ON!
- Mobile: 352.601.6367
- Mobile: 352.601.6367
- 352.601.6367
- mariancasteel@yahoo.com


