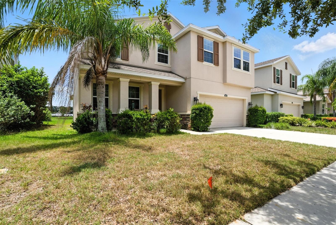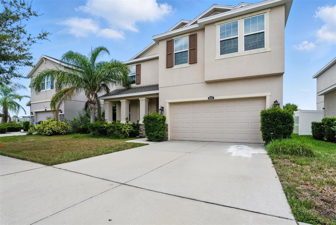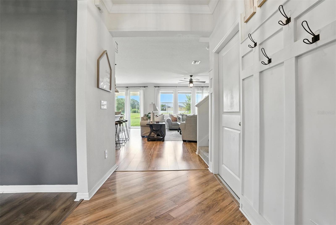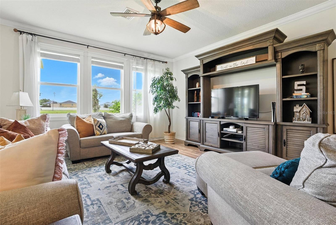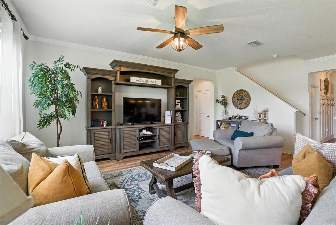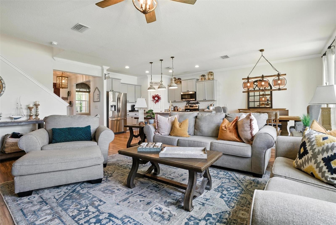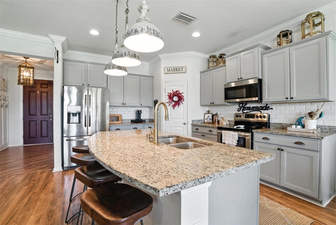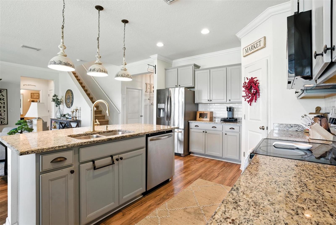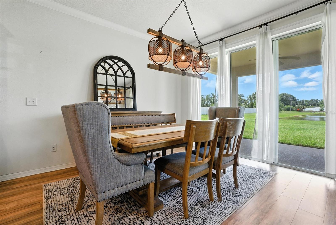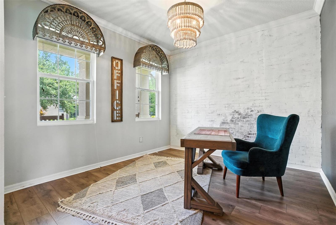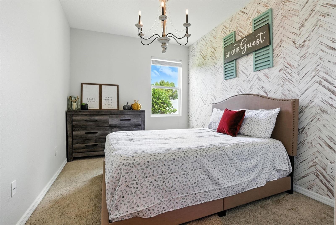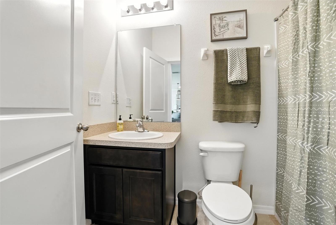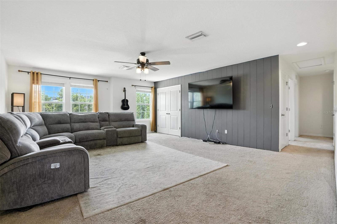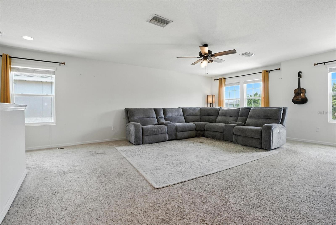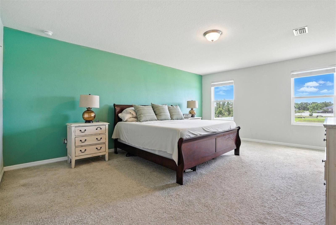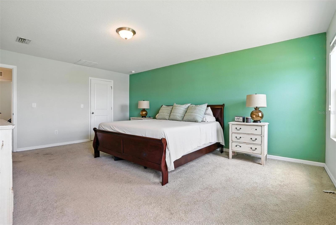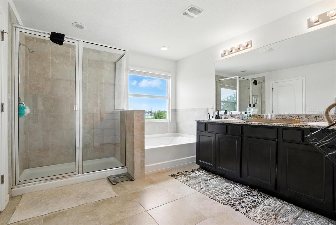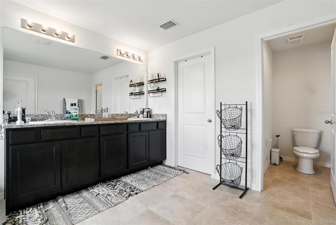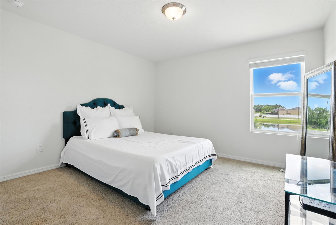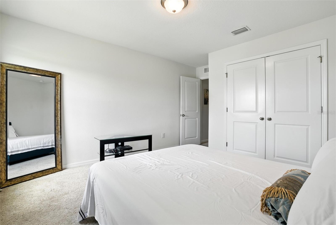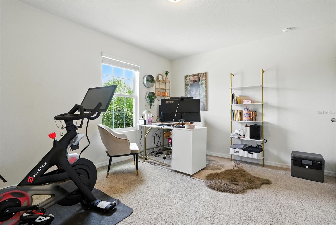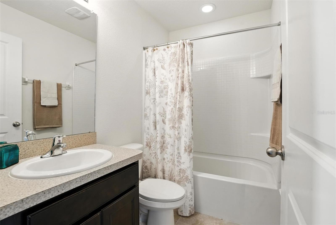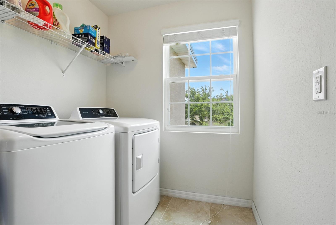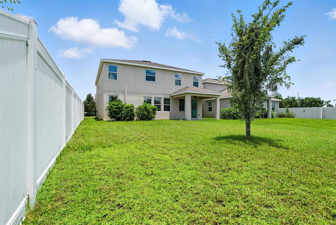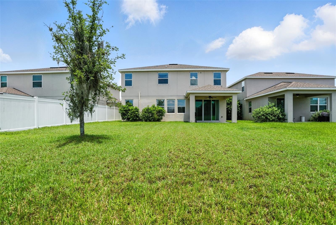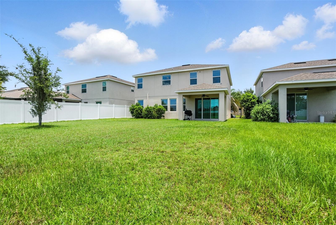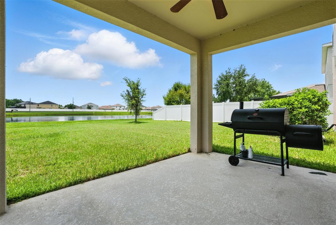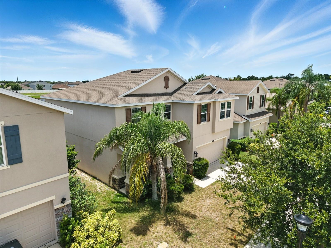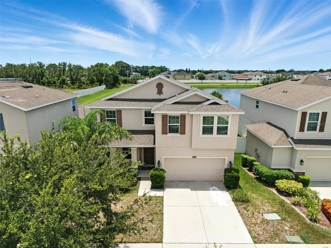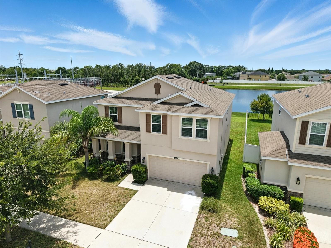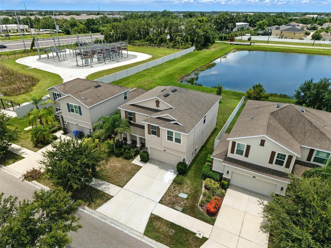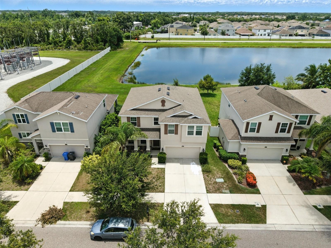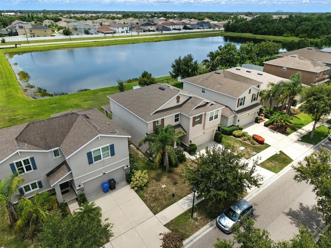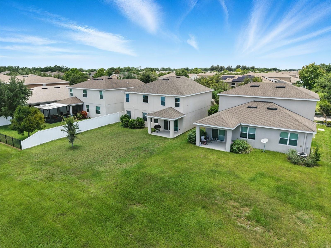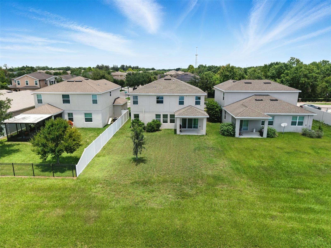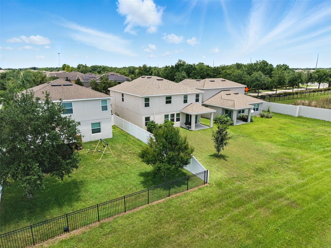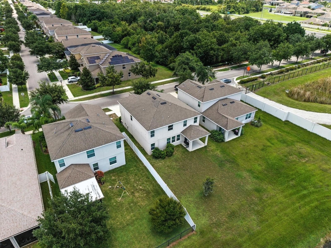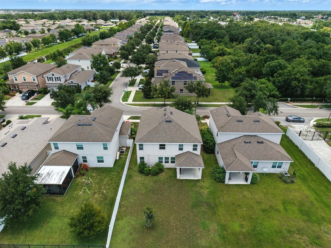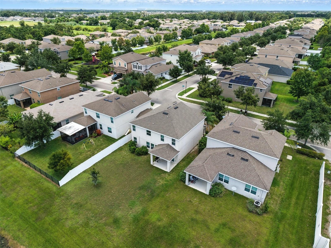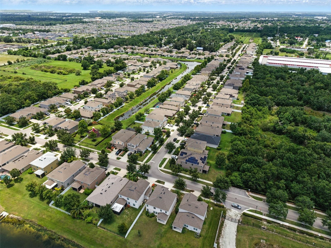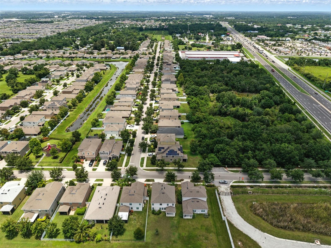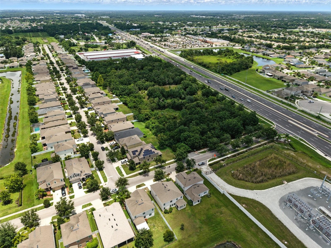10603 Avian Forrest Drive, RIVERVIEW, FL 33578
Property Photos
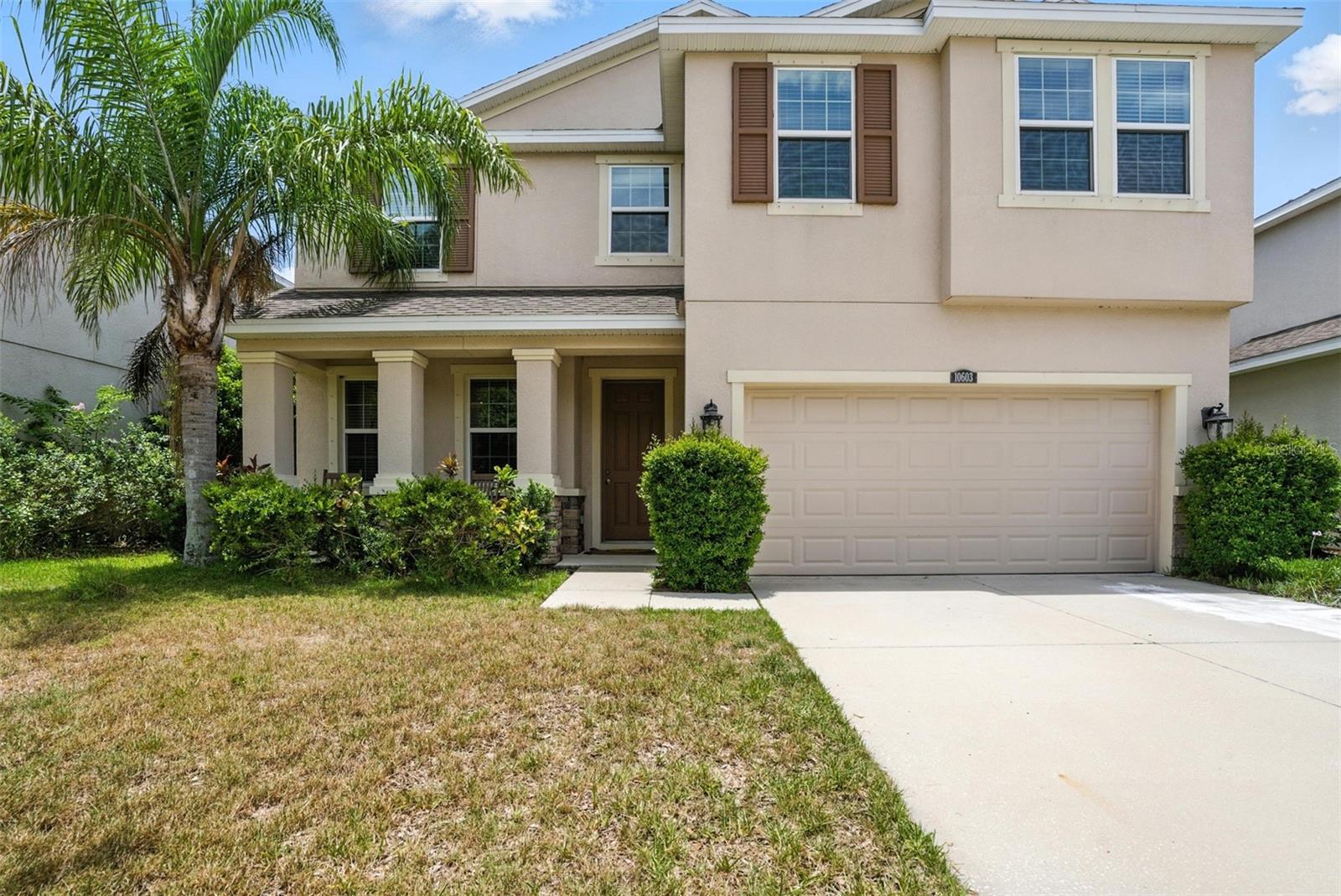
Would you like to sell your home before you purchase this one?
Priced at Only: $389,000
For more Information Call:
Address: 10603 Avian Forrest Drive, RIVERVIEW, FL 33578
Property Location and Similar Properties
- MLS#: TB8406061 ( Residential )
- Street Address: 10603 Avian Forrest Drive
- Viewed: 2
- Price: $389,000
- Price sqft: $115
- Waterfront: Yes
- Waterfront Type: Pond
- Year Built: 2018
- Bldg sqft: 3391
- Bedrooms: 4
- Total Baths: 3
- Full Baths: 3
- Days On Market: 3
- Additional Information
- Geolocation: 27.8291 / -82.3311
- County: HILLSBOROUGH
- City: RIVERVIEW
- Zipcode: 33578
- Subdivision: Riverview Meadows Phase1a

- DMCA Notice
-
DescriptionWelcome to this charming 4 bedroom, 3 bathroom home built in 2018, offering a perfect blend of modern amenities and serene natural beauty. Spread across two spacious floors, this residence is designed for both comfort and style. As you enter, you'll find a bedroom that provides flexibility, perfect for an office or nursery. An additional guest bedroom on the first floor, complete with a full bath in the hallway, making it ideal for guests. The heart of the home is the open concept kitchen and living room, where new lighting fixtures and crown molding create a warm and inviting atmosphere. Enjoy plenty of natural lighting and views of the backyard pond from these spaces, offering a tranquil backdrop for everyday living. Upstairs, a versatile bonus area greets you, perfect for entertainment or relaxation. The primary suite is a true retreat, featuring a soaking tub, separate walk in shower, and two spacious closets. Convenience is key with the laundry room located on the upper level. This home combines modern elegance with thoughtful design, making it a perfect choice for those seeking both functionality and beauty. Don't miss the opportunity to make this stunning property your own!
Payment Calculator
- Principal & Interest -
- Property Tax $
- Home Insurance $
- HOA Fees $
- Monthly -
For a Fast & FREE Mortgage Pre-Approval Apply Now
Apply Now
 Apply Now
Apply NowFeatures
Building and Construction
- Builder Name: Dr Horton
- Covered Spaces: 0.00
- Exterior Features: Hurricane Shutters, Sliding Doors
- Flooring: Carpet, Laminate
- Living Area: 2749.00
- Roof: Shingle
Property Information
- Property Condition: Completed
Land Information
- Lot Features: FloodZone, In County, Landscaped, Sidewalk, Paved
Garage and Parking
- Garage Spaces: 2.00
- Open Parking Spaces: 0.00
- Parking Features: Driveway, Garage Door Opener
Eco-Communities
- Water Source: Public
Utilities
- Carport Spaces: 0.00
- Cooling: Central Air
- Heating: Central
- Pets Allowed: Yes
- Sewer: Public Sewer
- Utilities: BB/HS Internet Available, Cable Available, Electricity Connected, Fire Hydrant, Public, Sewer Connected, Underground Utilities, Water Connected
Finance and Tax Information
- Home Owners Association Fee: 58.00
- Insurance Expense: 0.00
- Net Operating Income: 0.00
- Other Expense: 0.00
- Tax Year: 2024
Other Features
- Appliances: Dishwasher, Disposal, Dryer, Electric Water Heater, Microwave, Range, Refrigerator, Washer
- Association Name: N/A
- Country: US
- Furnished: Negotiable
- Interior Features: Ceiling Fans(s), Crown Molding, High Ceilings, Living Room/Dining Room Combo, Open Floorplan, PrimaryBedroom Upstairs, Split Bedroom, Thermostat, Walk-In Closet(s), Window Treatments
- Legal Description: RIVERVIEW MEADOWS PHASE1A LOT 2 BLOCK 3
- Levels: Two
- Area Major: 33578 - Riverview
- Occupant Type: Owner
- Parcel Number: U-32-30-20-9UR-000003-00002.0
- Possession: Close Of Escrow
- Style: Contemporary
- View: Water
- Zoning Code: PD

- Marian Casteel, BrkrAssc,REALTOR ®
- Tropic Shores Realty
- CLIENT FOCUSED! RESULTS DRIVEN! SERVICE YOU CAN COUNT ON!
- Mobile: 352.601.6367
- Mobile: 352.601.6367
- 352.601.6367
- mariancasteel@yahoo.com


