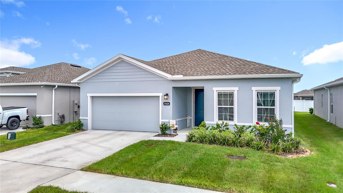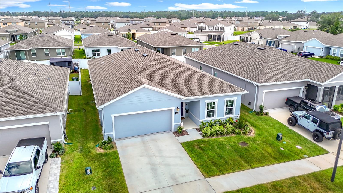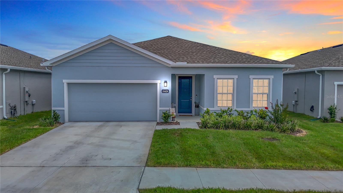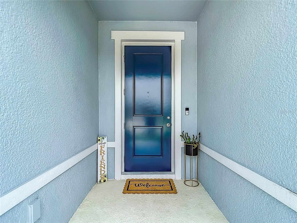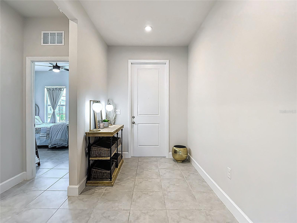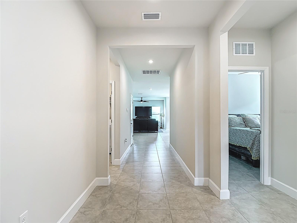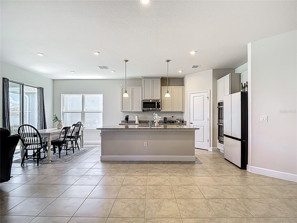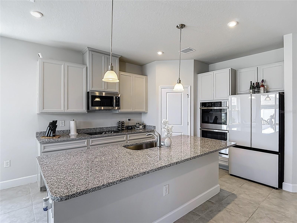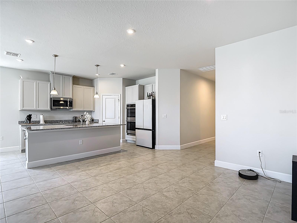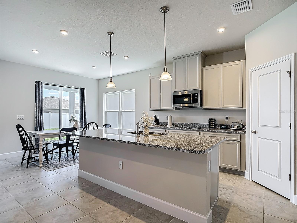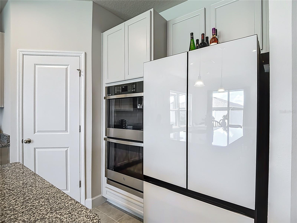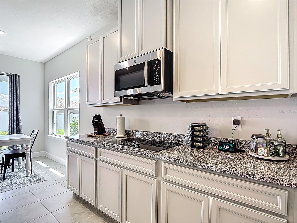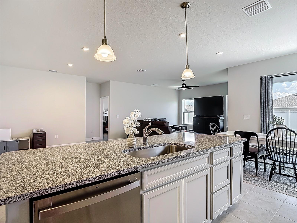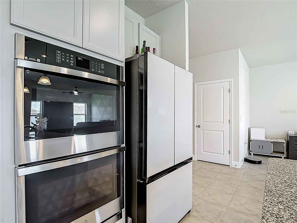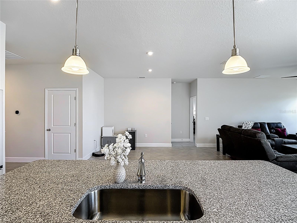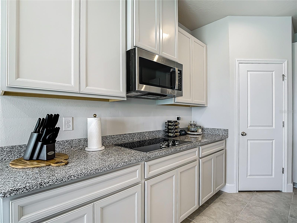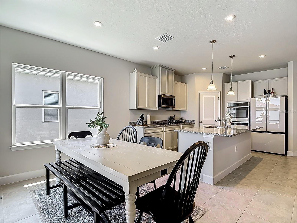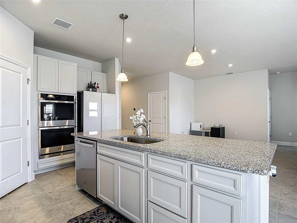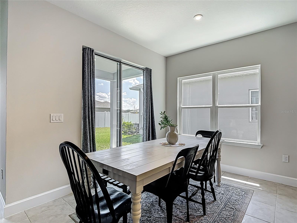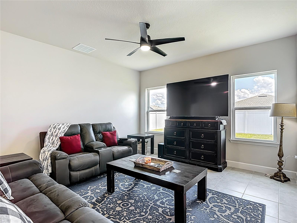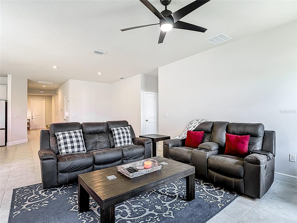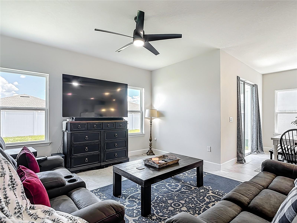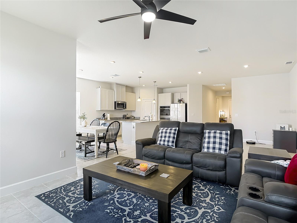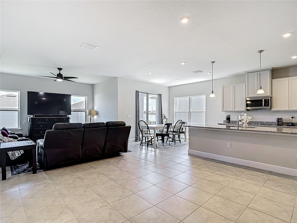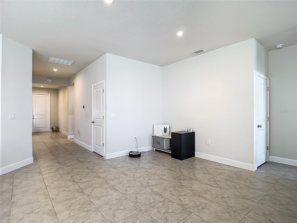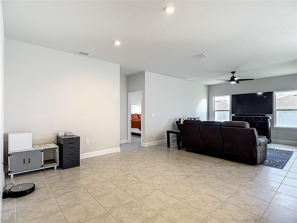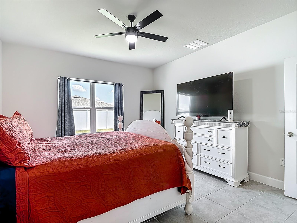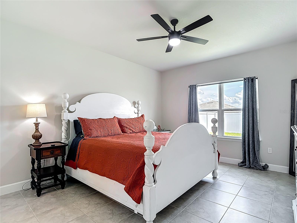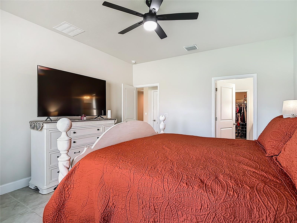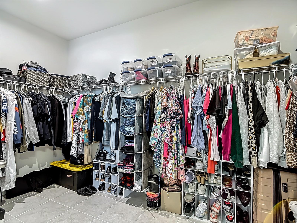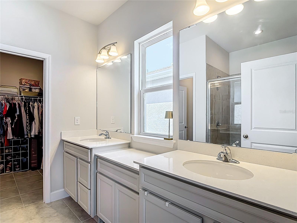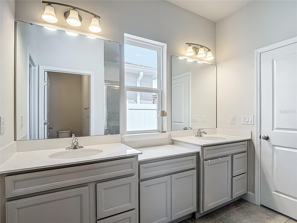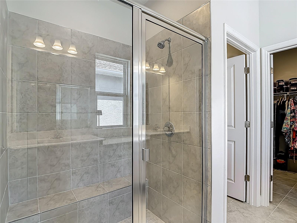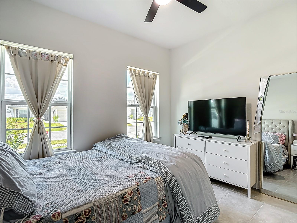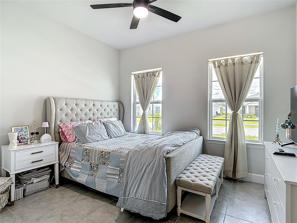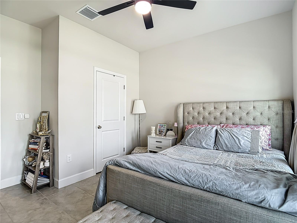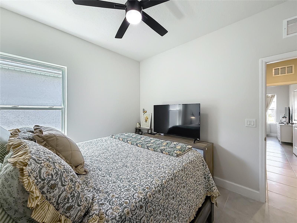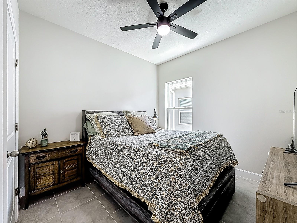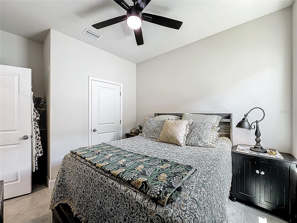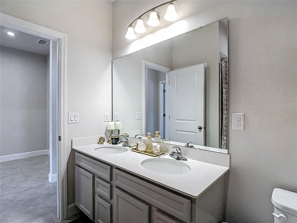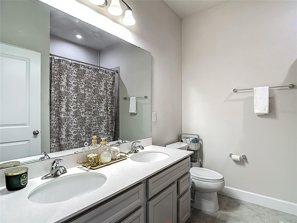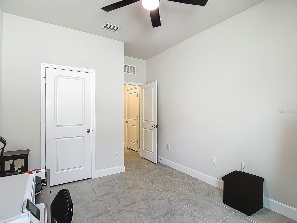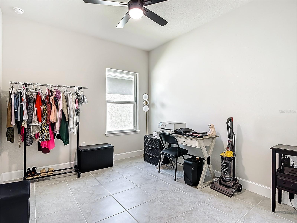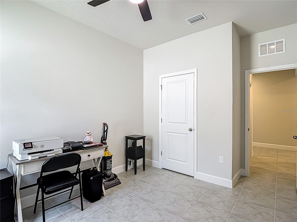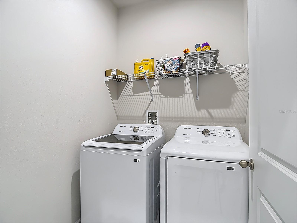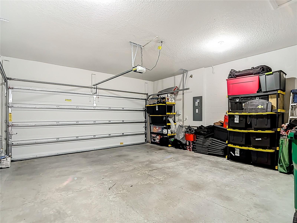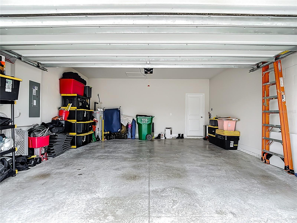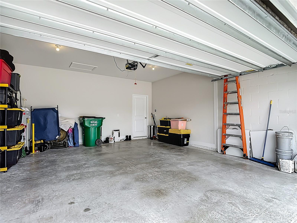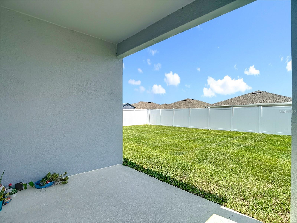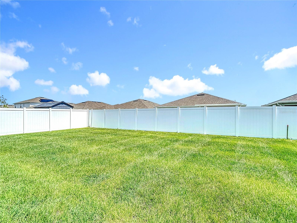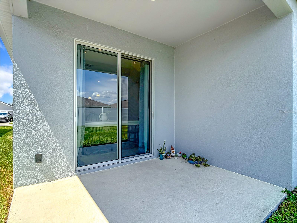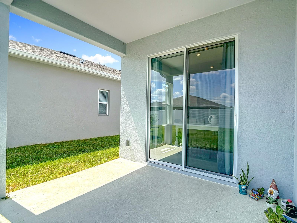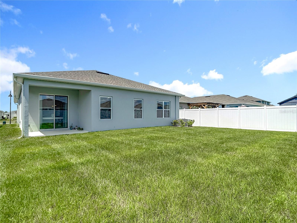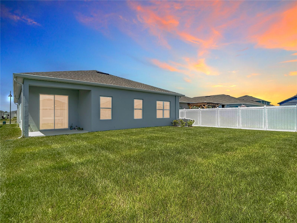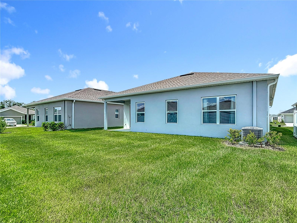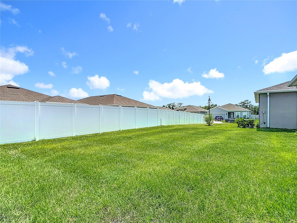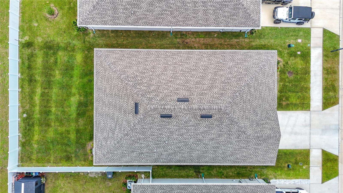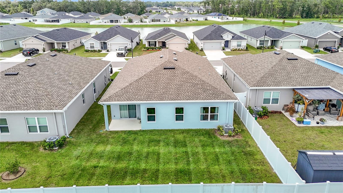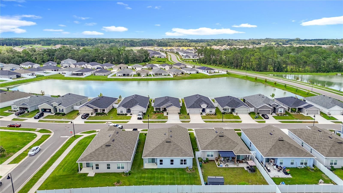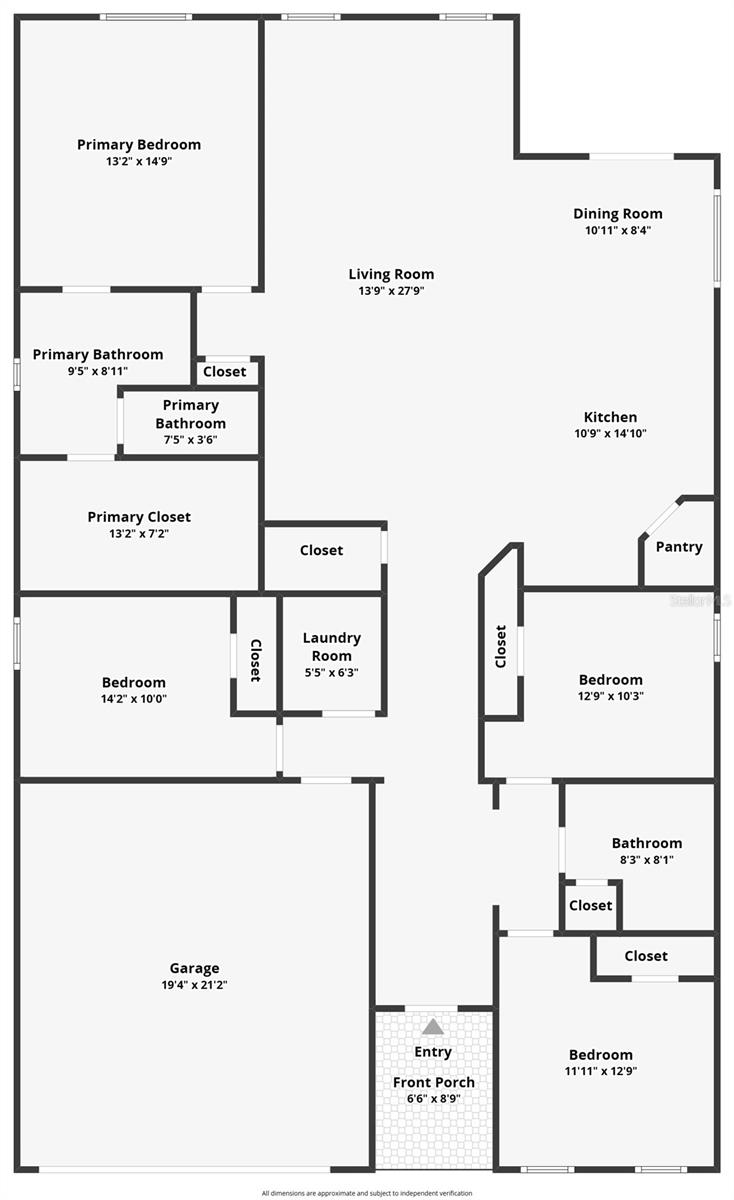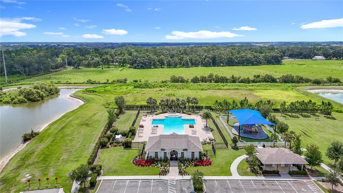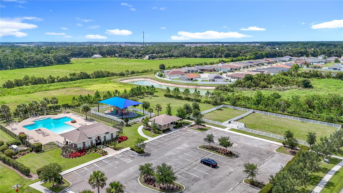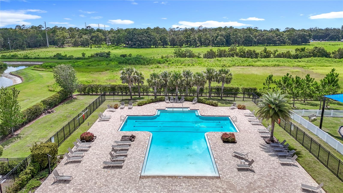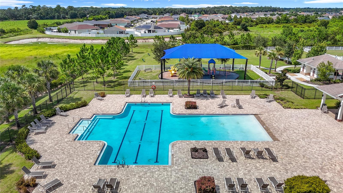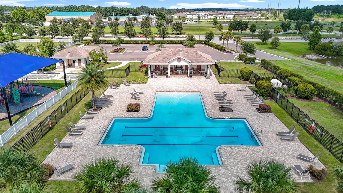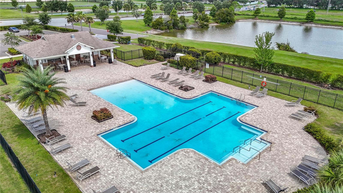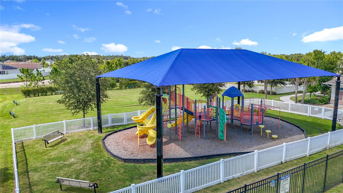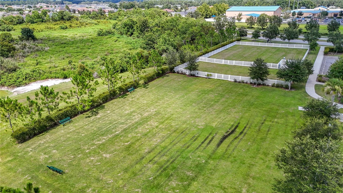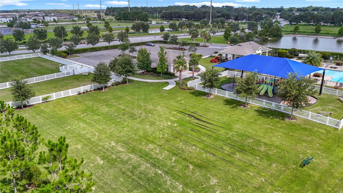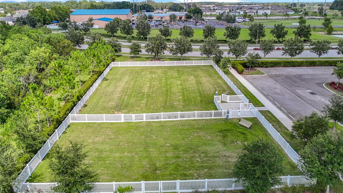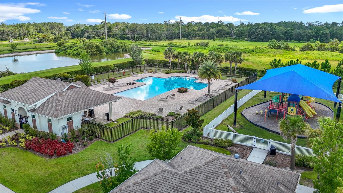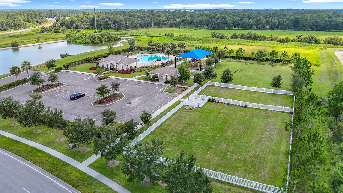35428 Crescent Creek Drive, ZEPHYRHILLS, FL 33541
Property Photos
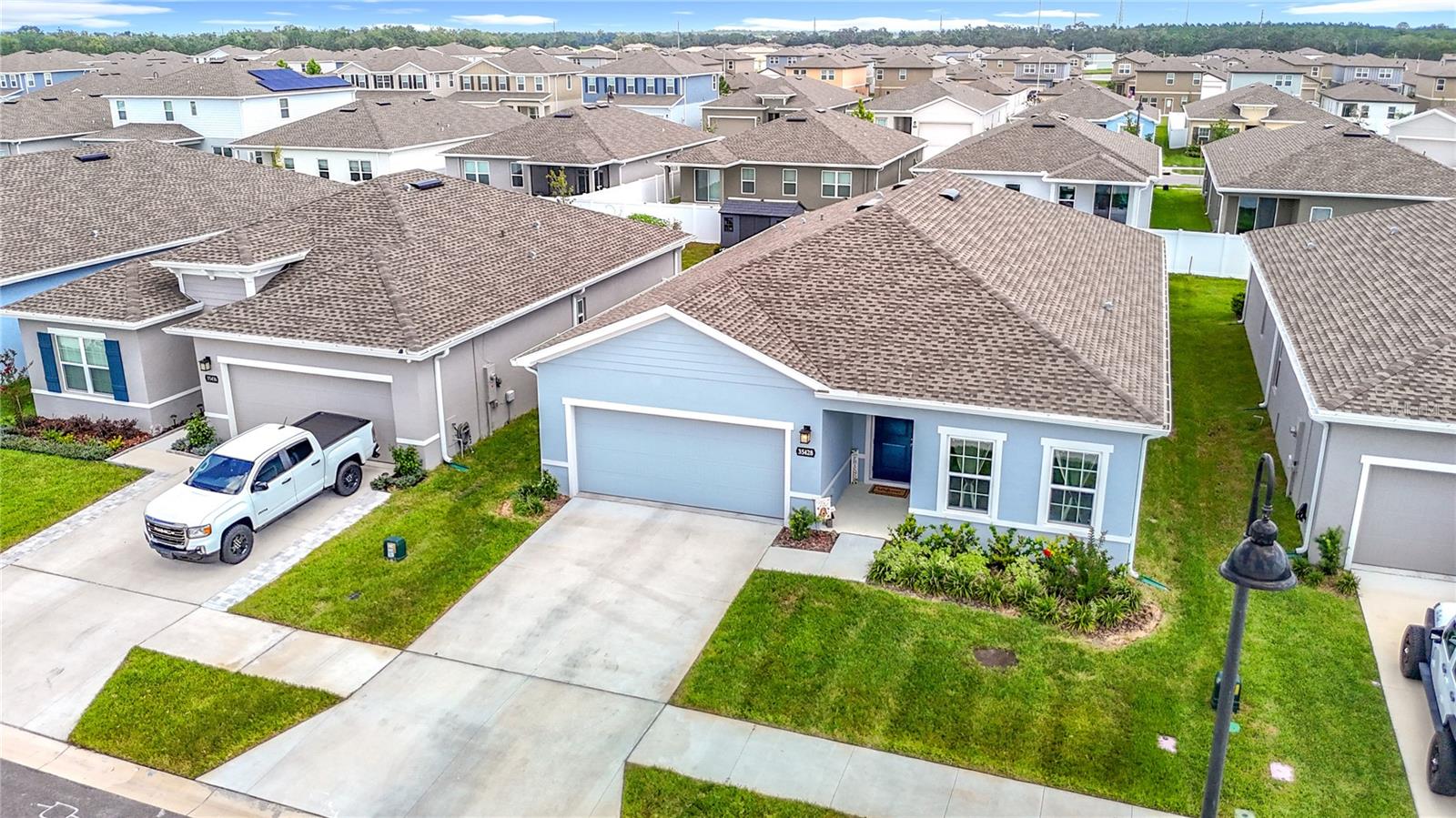
Would you like to sell your home before you purchase this one?
Priced at Only: $395,000
For more Information Call:
Address: 35428 Crescent Creek Drive, ZEPHYRHILLS, FL 33541
Property Location and Similar Properties
- MLS#: TB8406591 ( Residential )
- Street Address: 35428 Crescent Creek Drive
- Viewed: 5
- Price: $395,000
- Price sqft: $152
- Waterfront: No
- Year Built: 2024
- Bldg sqft: 2600
- Bedrooms: 4
- Total Baths: 2
- Full Baths: 2
- Garage / Parking Spaces: 2
- Days On Market: 5
- Additional Information
- Geolocation: 28.2528 / -82.2305
- County: PASCO
- City: ZEPHYRHILLS
- Zipcode: 33541
- Subdivision: Chapel Creek Villages
- Elementary School: New River
- Middle School: Raymond B Stewart
- High School: Zephryhills
- Provided by: RE/MAX PREMIER GROUP
- Contact: Tina Serfozo
- 813-929-7600

- DMCA Notice
-
DescriptionWhy wait to build when you can have it now! Less than 1 year NEW home. Ryan Home's popular Panama Model 4 bed 2 bath Smart home lives large at 2021 sf living space. As you enter the foyer, you'll note the Oversized tile that flows throughout the home seamlessly, this coupled with the Wide Open Great Room & Upgraded Kitchen makes this home live larger than it already is. The Kitchen is a Chef's delight offering Counter Height Island with seating, Granite counters & Chic light grey cabinets, Stainless cooktop & Double Oven! Samsung SmartThings Top of the line Refrigerator w changeable color panels and huge pantry to top it off. This Floorplan offers great flexibility, Generous Great room with Dining area and Large Cafe off the kitchen to utilize as you wish. The cafe and kitchen area have a nice view of the Truss Covered Lanai & nice backyard. The Modern decor and neutral colors give this home a Casual Elegance coupled with the low maintenance flooring. The bedrooms are on a double split plan with the Owners Suite featuring Ensuite Primary bath w His & Hers Sinks w Vanity area quartz counters on soft grey cabinets and large Shower w built in seat. The Walk In Closet is amply sized and offers plenty of storage for everyone. There are 2 large bedrooms & Secondary Full bath w double sinks and Tub/Shower combo towards the front of the home and an additional 4th bedroom that is split on the opposite side perfect as an office or private guest room. Other interior upgrades are Smart home features such as Eco bee smart Thermostat, Genie Aladin Smart Garage Door opener and Ring Doorbell to keep you connected, 5 inch baseboards throughout & upgraded ceiling fans in every room. Exterior features include White Vinyl fencing (partial) Irrigation using reclaimed water (front & sides) and Gutters on a 120 feet deep lot for plenty of backyard space. This home has something for everyone! Chapel Creek has a Pool, Playground and 2 dog parks, LOW HOA, NO Flood insurance required, convenient to Shopping, Dining and I 75. Look no further for your NEW Home. Call Today!
Payment Calculator
- Principal & Interest -
- Property Tax $
- Home Insurance $
- HOA Fees $
- Monthly -
For a Fast & FREE Mortgage Pre-Approval Apply Now
Apply Now
 Apply Now
Apply NowFeatures
Building and Construction
- Builder Model: Panama
- Builder Name: Ryan Homes
- Covered Spaces: 0.00
- Exterior Features: Rain Gutters, Sliding Doors
- Fencing: Vinyl
- Flooring: Ceramic Tile
- Living Area: 2021.00
- Roof: Shingle
Property Information
- Property Condition: Completed
Land Information
- Lot Features: Level, Private, Paved
School Information
- High School: Zephryhills High School-PO
- Middle School: Raymond B Stewart Middle-PO
- School Elementary: New River Elementary
Garage and Parking
- Garage Spaces: 2.00
- Open Parking Spaces: 0.00
Eco-Communities
- Water Source: Public
Utilities
- Carport Spaces: 0.00
- Cooling: Central Air
- Heating: Central, Electric
- Pets Allowed: Yes
- Sewer: Public Sewer
- Utilities: BB/HS Internet Available, Electricity Connected, Public, Sprinkler Recycled, Water Connected
Finance and Tax Information
- Home Owners Association Fee Includes: Pool, Maintenance Grounds
- Home Owners Association Fee: 115.00
- Insurance Expense: 0.00
- Net Operating Income: 0.00
- Other Expense: 0.00
- Tax Year: 2024
Other Features
- Appliances: Built-In Oven, Cooktop, Dishwasher, Disposal, Dryer, Electric Water Heater, Exhaust Fan, Microwave, Refrigerator, Washer
- Association Name: Highland Community Management
- Association Phone: 863-940-2863
- Country: US
- Furnished: Unfurnished
- Interior Features: Ceiling Fans(s), High Ceilings, Living Room/Dining Room Combo, Open Floorplan, Primary Bedroom Main Floor, Smart Home, Split Bedroom, Stone Counters, Thermostat, Walk-In Closet(s)
- Legal Description: Lot 6 Block 15 as shown on the plat entilted "Chapel Creek Villages 7 & 8. Phases 1-3" and recoded n Plat Book 88, Pages 14 thru 28 of the Pulic Records of Pasco County Florida
- Levels: One
- Area Major: 33541 - Zephyrhills
- Occupant Type: Owner
- Parcel Number: 05-26-21-0140-01500-0060
- Possession: Close Of Escrow
- Style: Contemporary, Ranch
- Zoning Code: MPUD
Nearby Subdivisions
Abbott Square
Abbott Square Ph 1a
Abbott Square Ph 1b
Abbott Square Ph 2
Abbott Square Phase 1a
Acreage
American Condominium
Chapel Creek
Chapel Creek Phase 1b Village
Chapel Creek Villages
Chapel Crk A E U-x Ph 01a
Chapel Crk A E Ux Ph 01a
Chapel Crk Vlgs 7 8 Ph 13
Chapel Crk Vlgs 7 8 Phs 13
Englewood Ph 01
Epping Forest
Grand Horizons
Grand Horizons Ph 01
Grand Horizons Ph 03
Greens At Hidden Creek
Hammock At Two Rivers
Hidden Creek
Hidden Crk Ph 1 2
Hidden Crk Ph 1 & 2
Lane Road
Monroe Mdws
Oak Run Sub
Orange Grove Villas
Sandalwood Mobile Home
Shortgrass At Two Rivers
Silverado Ranch Sub
Stonebridge North
Tamarack At Two Rivers
Ten Oaks
Two Rivers
Two Rivers Fairfieldackley Vi
Two Rivers Parcel E Villas Pb
Two Rivers Ph A Prcl Al
Two Rivers Ph B Prcl A1
Two Rivers Prcl Ph A Prcl A2
Wimbledon Greens
Zephyr Rdg Ph 1a
Zephyr Shores
Zephyrhills Colony
Zephyrhills Colony Company
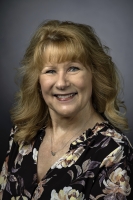
- Marian Casteel, BrkrAssc,REALTOR ®
- Tropic Shores Realty
- CLIENT FOCUSED! RESULTS DRIVEN! SERVICE YOU CAN COUNT ON!
- Mobile: 352.601.6367
- Mobile: 352.601.6367
- 352.601.6367
- mariancasteel@yahoo.com


